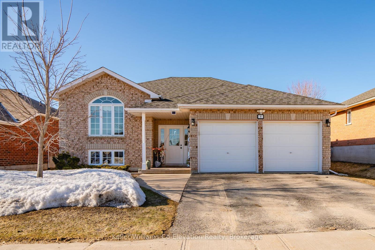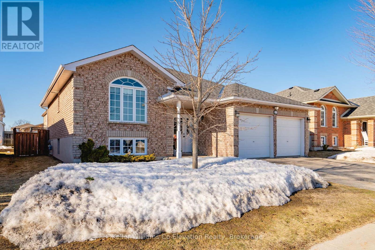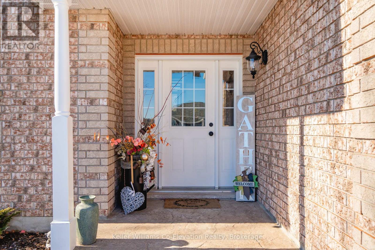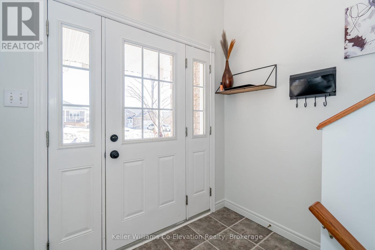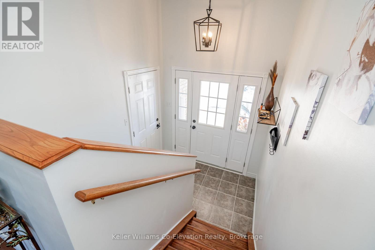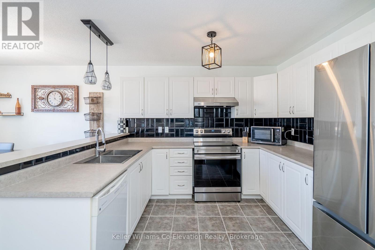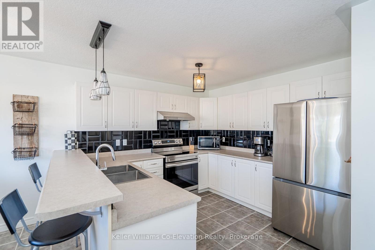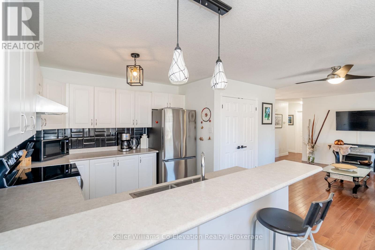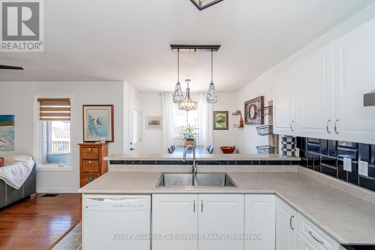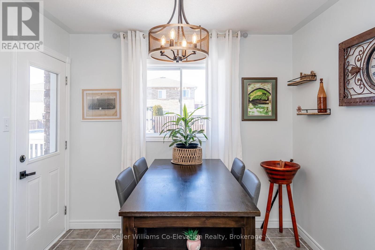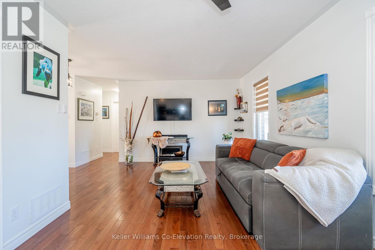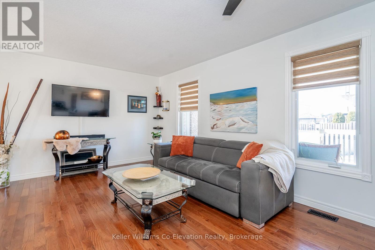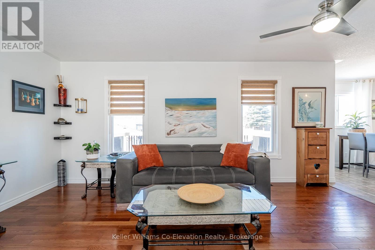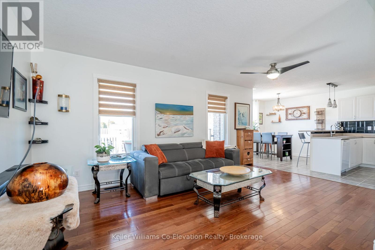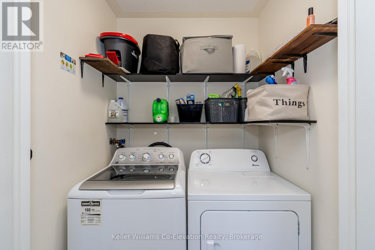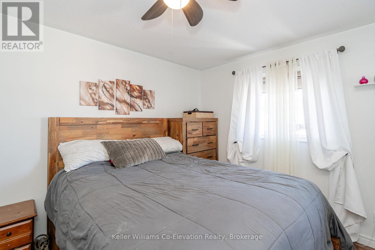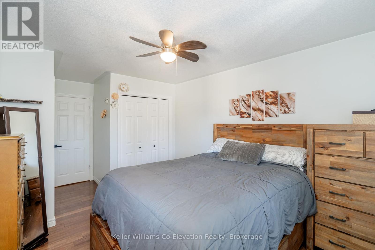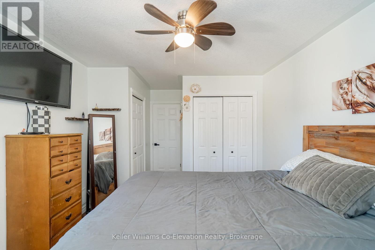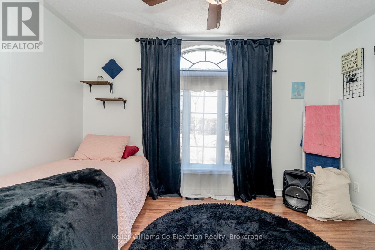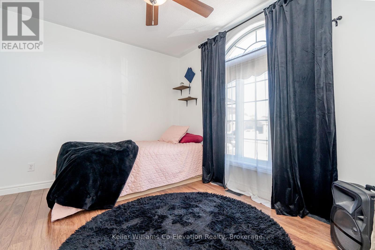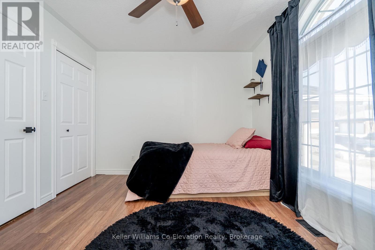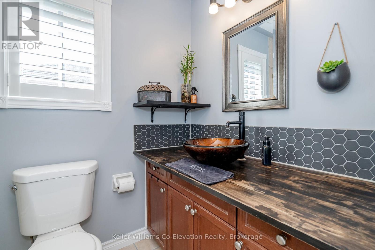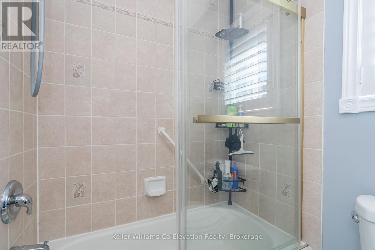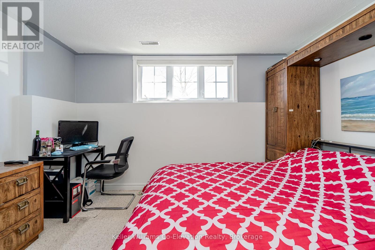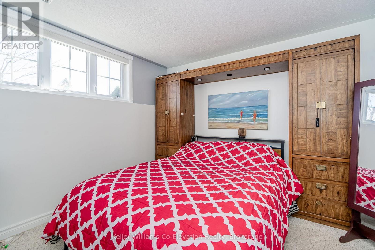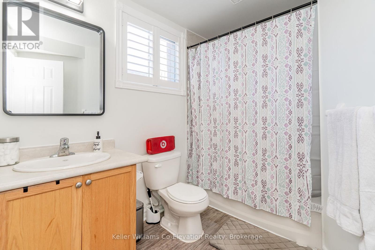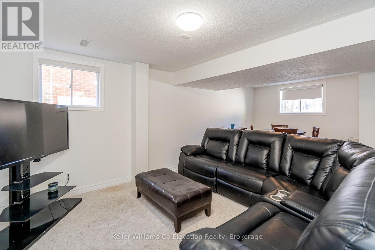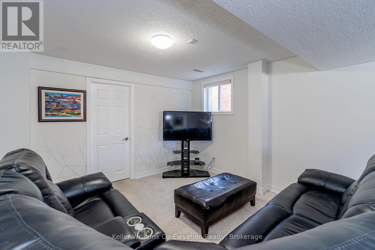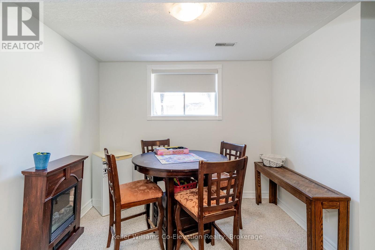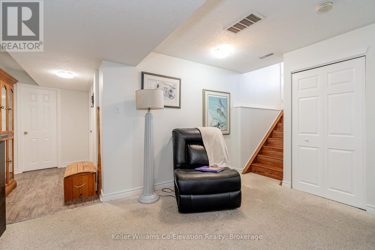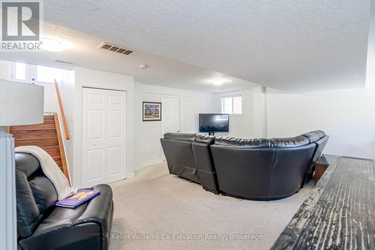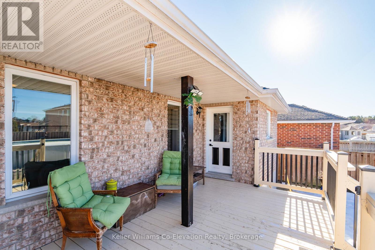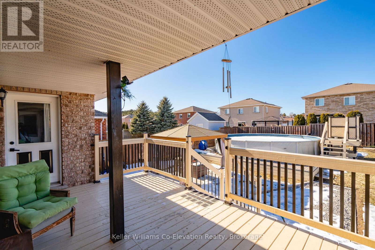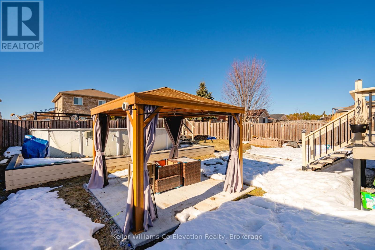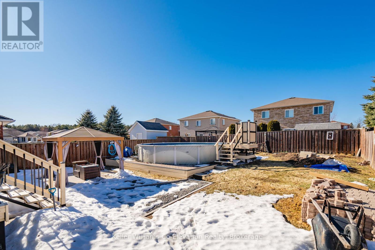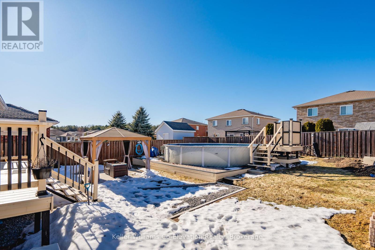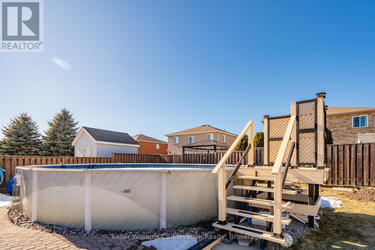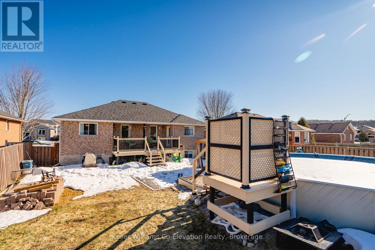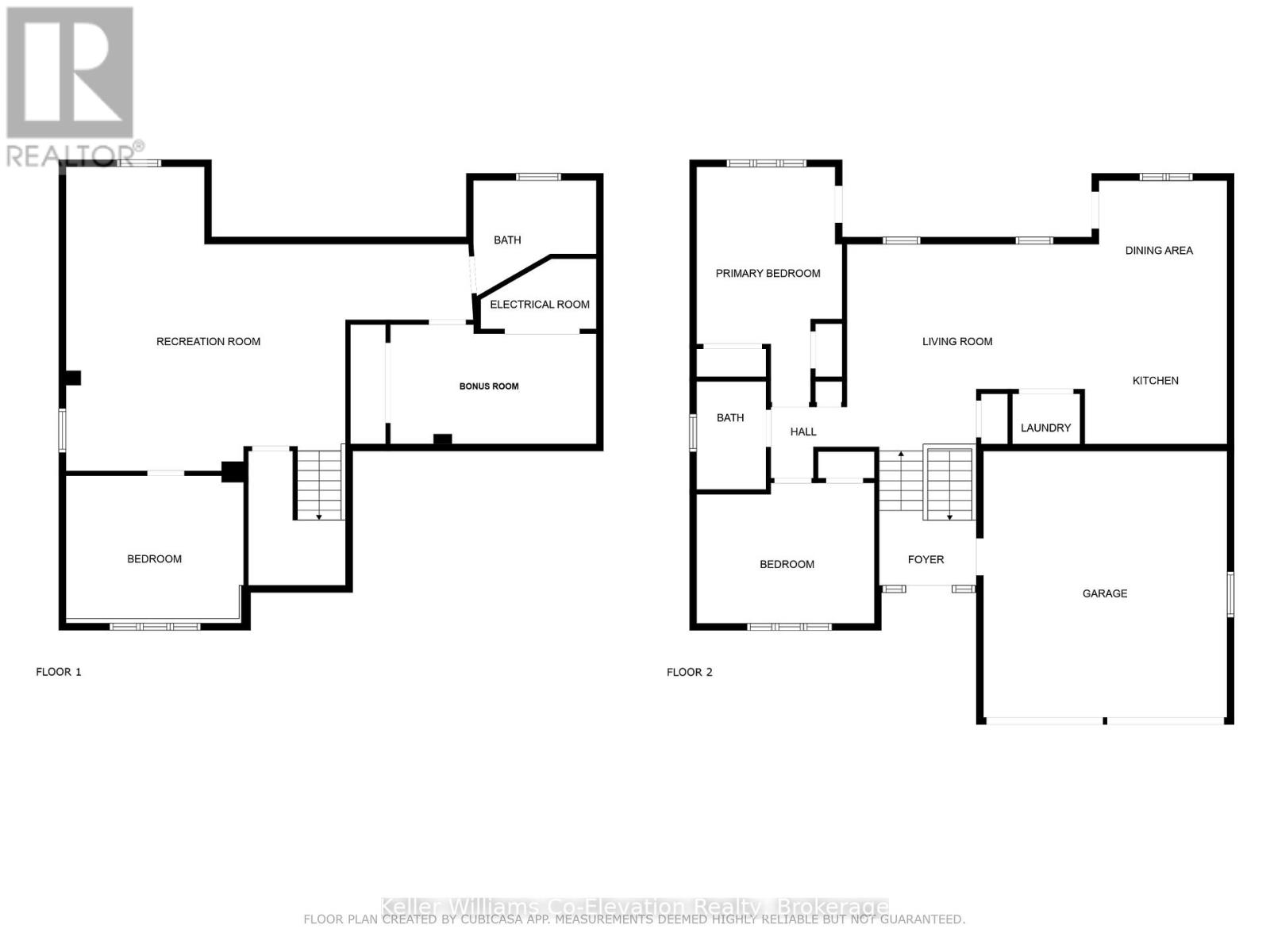9 Mackenzie Court Penetanguishene, Ontario L9M 0A1
$699,900
Nestled on a quiet cul-de-sac in the scenic town of Penetanguishene, this all-brick raised bungalow offers a comfortable lifestyle just minutes from the shores of Georgian Bay -- an area renowned for its boating, fishing, swimming, and year-round outdoor adventures. Whether you love paddling along the shoreline, exploring scenic trails, or simply soaking in breathtaking sunsets over the bay, this location offers the best of small-town living with nature at your doorstep. Inside, the 2+1 bedroom, 2-bathroom layout is bright and functional. Hardwood flooring runs through the main living area, where the open-concept kitchen and living room provide a welcoming space for everyday life. The primary bedroom includes a walk-out to a covered deck, perfect for enjoying your morning coffee or unwinding in the fresh air, rain or shine. Main-floor laundry adds extra convenience. The finished lower level expands your living space with a cozy family room, a third bedroom, and a versatile bonus room ideal for a small gym, home office, or guest space. The two-car garage with inside entry is a huge plus, making winter mornings easier and keeping you dry when bringing in groceries on rainy days. Step outside to a fully fenced backyard that's the beginning of your own personal oasis. Enjoy summer days in the above-ground pool, relax in the gazebo, or create your dream outdoor space. With room to add your personal touches, this yard is full of potential. This home is within walking distance to grocery stores, restaurants, a pub, the LCBO, pharmacy, Legion, and more offering both convenience and community. A wonderful opportunity to enjoy life near the water while being close to all the essentials. Come see what this charming home has to offer! (id:42776)
Property Details
| MLS® Number | S12032396 |
| Property Type | Single Family |
| Community Name | Penetanguishene |
| Amenities Near By | Beach, Hospital |
| Equipment Type | Water Heater |
| Features | Cul-de-sac, Level, Sump Pump |
| Parking Space Total | 4 |
| Pool Type | Above Ground Pool |
| Rental Equipment Type | Water Heater |
Building
| Bathroom Total | 2 |
| Bedrooms Above Ground | 2 |
| Bedrooms Below Ground | 1 |
| Bedrooms Total | 3 |
| Age | 16 To 30 Years |
| Appliances | Garage Door Opener Remote(s), Water Heater, Water Meter, Dishwasher, Dryer, Stove, Washer, Refrigerator |
| Architectural Style | Raised Bungalow |
| Basement Development | Finished |
| Basement Type | Full (finished) |
| Construction Style Attachment | Detached |
| Cooling Type | Central Air Conditioning |
| Exterior Finish | Brick |
| Foundation Type | Block |
| Heating Fuel | Natural Gas |
| Heating Type | Forced Air |
| Stories Total | 1 |
| Size Interior | 700 - 1,100 Ft2 |
| Type | House |
| Utility Water | Municipal Water |
Parking
| Attached Garage | |
| Garage |
Land
| Acreage | No |
| Land Amenities | Beach, Hospital |
| Sewer | Sanitary Sewer |
| Size Depth | 120 Ft |
| Size Frontage | 53 Ft |
| Size Irregular | 53 X 120 Ft |
| Size Total Text | 53 X 120 Ft |
Rooms
| Level | Type | Length | Width | Dimensions |
|---|---|---|---|---|
| Basement | Recreational, Games Room | 8.95 m | 6.69 m | 8.95 m x 6.69 m |
| Basement | Bedroom | 4.53 m | 2.63 m | 4.53 m x 2.63 m |
| Basement | Bedroom | 3.91 m | 3.25 m | 3.91 m x 3.25 m |
| Main Level | Kitchen | 3.13 m | 3.18 m | 3.13 m x 3.18 m |
| Main Level | Dining Room | 3.13 m | 2.61 m | 3.13 m x 2.61 m |
| Main Level | Living Room | 5.23 m | 4.55 m | 5.23 m x 4.55 m |
| Main Level | Primary Bedroom | 3.2 m | 5.18 m | 3.2 m x 5.18 m |
| Main Level | Bedroom | 3.91 m | 3.09 m | 3.91 m x 3.09 m |
Utilities
| Cable | Available |
| Sewer | Installed |
https://www.realtor.ca/real-estate/28053316/9-mackenzie-court-penetanguishene-penetanguishene
372 King St.
Midland, Ontario L4R 3M8
(705) 526-9770
kwcoelevation.ca/
372 King St.
Midland, Ontario L4R 3M8
(705) 526-9770
kwcoelevation.ca/
Contact Us
Contact us for more information

