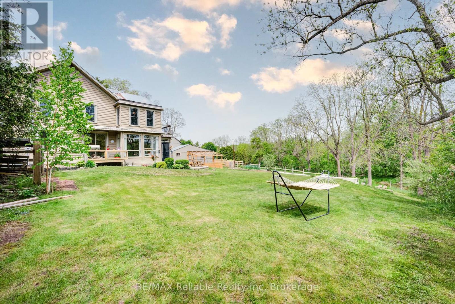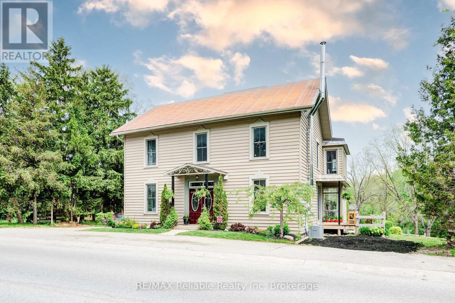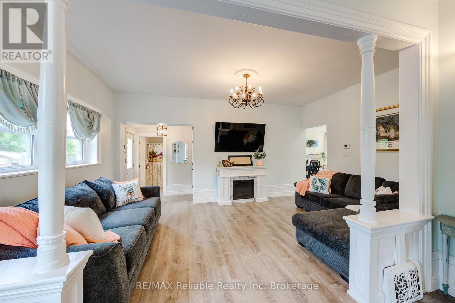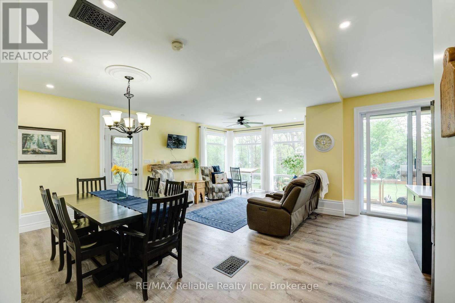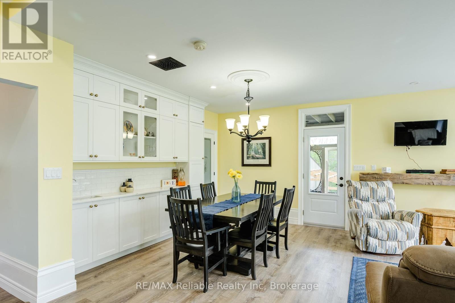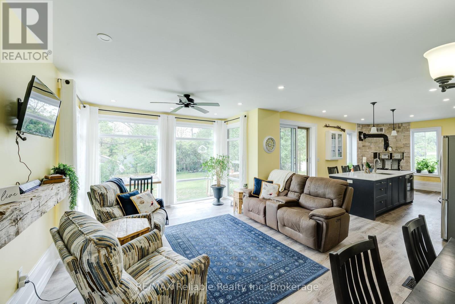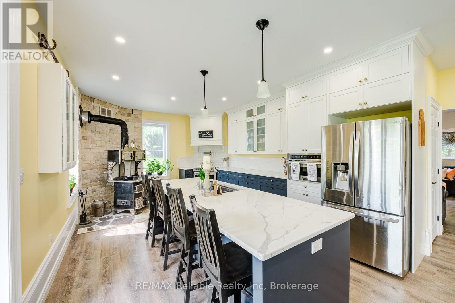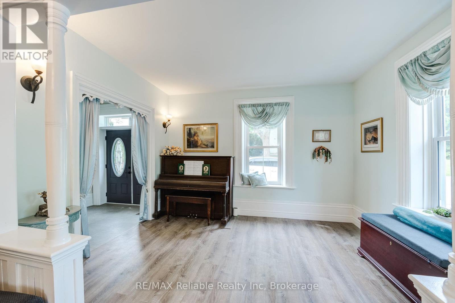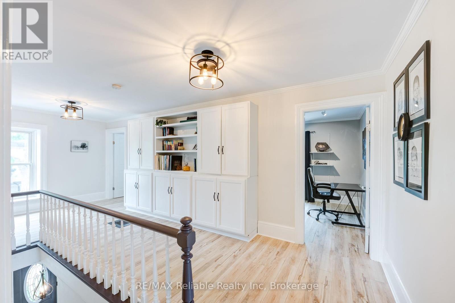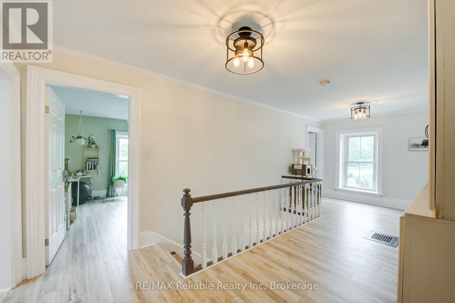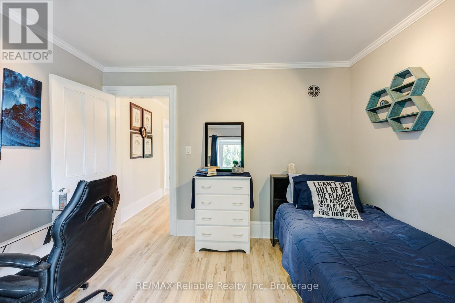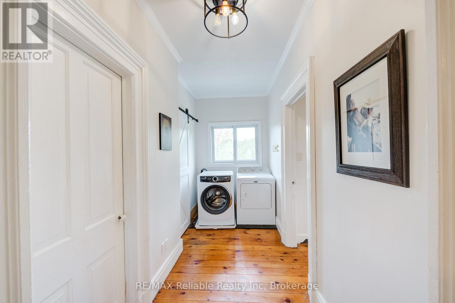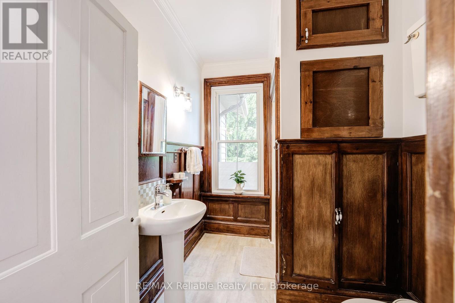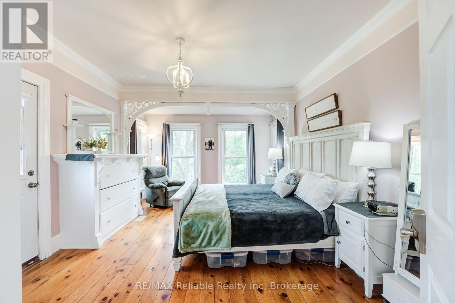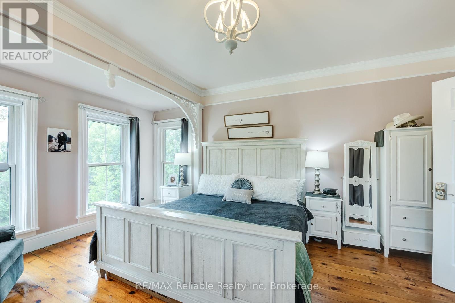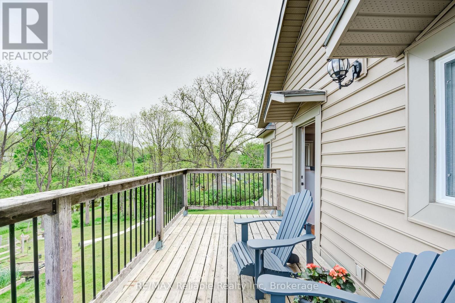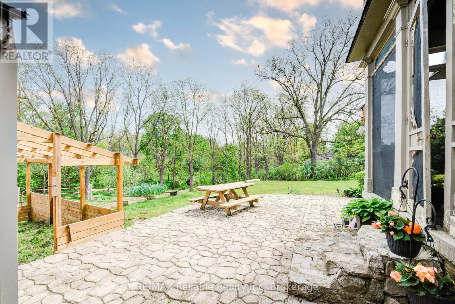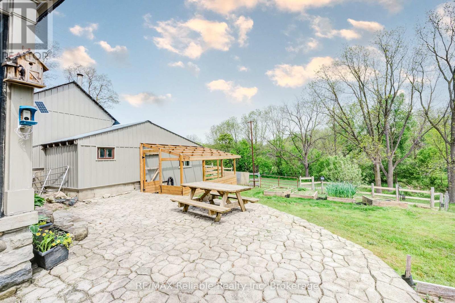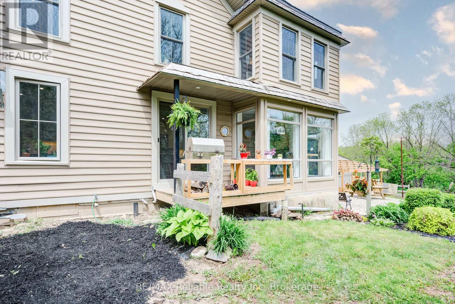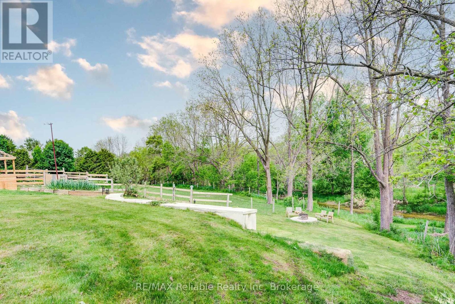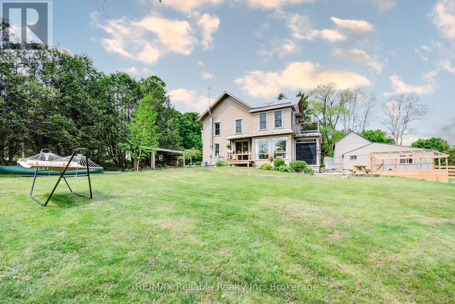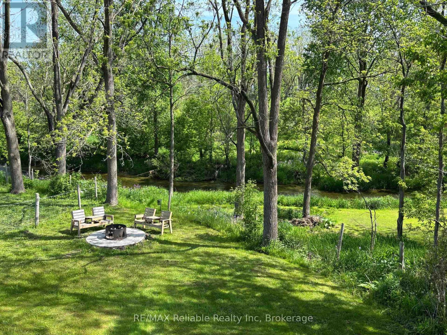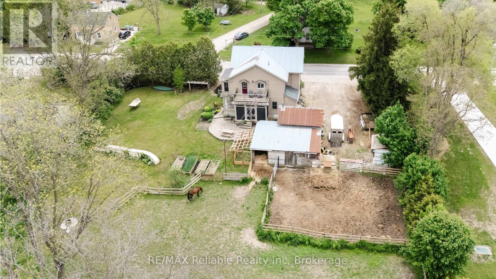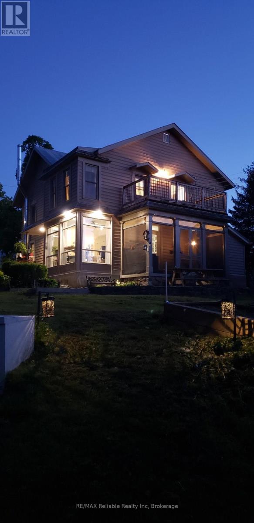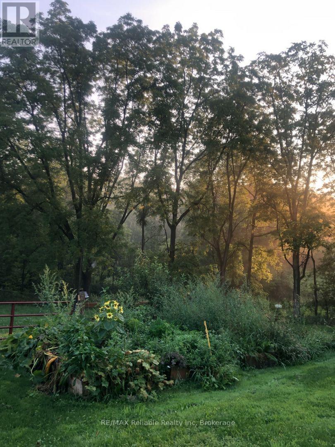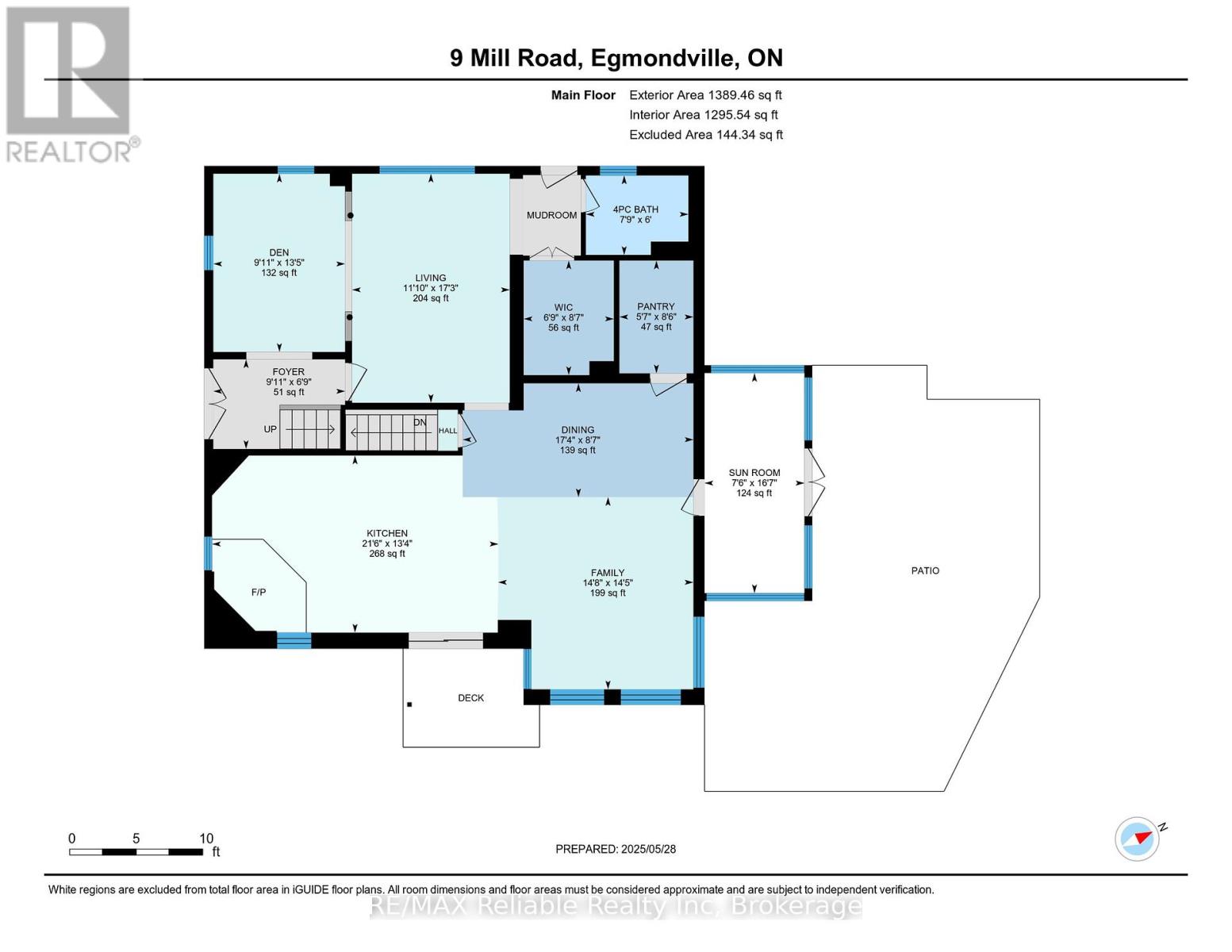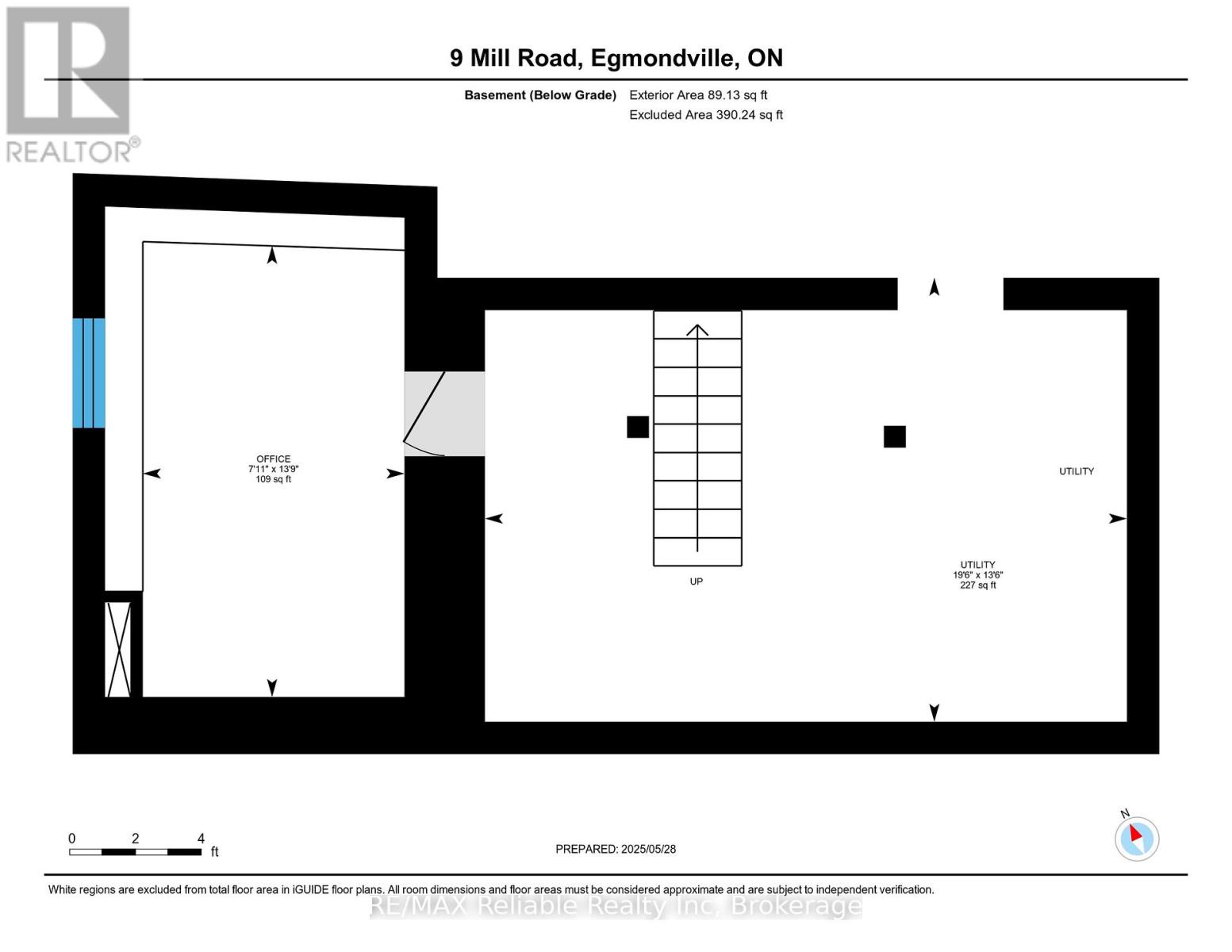9 Mill Road Huron East, Ontario N0K 1G0
$799,000
It's not often that a truly magnificent hobby farm like this comes on the market! This property is backing directly onto the Bayfield River and offers spectacular year round panoramic views of your own paradise. This stately family home has been significantly renovated to offer a modern interior living space while also preserving the unique character features of this century home. The main level offers soaring ceilings, open concept kitchen with a large island and ample picture windows to admire your views. You'll appreciate the large kitchen pantry and walk-in mudroom closets to truly maximize the modern main floor functionality of the space. Upstairs boasts 5 bedrooms, including a gorgeous primary suite with stunning views over the paddocks and river, and a laundry room. The lower level of the home has an extra finished space, perfect for home office or gym room. If you've dreamed of having a space for your horses, you'll appreciate the barn (with hydro and 2 stalls) and paddocks directly on this property. The barn offers great storage and a large workshop area for the hobby enthusiasts. Only 30 mins into Stratford or an hour into K-W or London, this makes owning your own homestead within reach. Charming small town living offers a wonderful place to raise a family and enjoy a slower pace of life. Book your showing today! (id:42776)
Property Details
| MLS® Number | X12184648 |
| Property Type | Single Family |
| Community Name | Egmondville |
| Community Features | Fishing |
| Easement | Other, None |
| Features | Irregular Lot Size |
| Parking Space Total | 20 |
| Structure | Deck, Porch, Paddocks/corralls, Barn, Barn, Shed |
| View Type | River View, Direct Water View |
| Water Front Type | Waterfront |
Building
| Bathroom Total | 2 |
| Bedrooms Above Ground | 5 |
| Bedrooms Total | 5 |
| Age | 100+ Years |
| Amenities | Fireplace(s) |
| Appliances | Oven - Built-in, Water Heater, Water Purifier, Water Softener, Dishwasher, Dryer, Freezer, Microwave, Stove, Washer, Refrigerator |
| Basement Development | Partially Finished |
| Basement Type | Partial (partially Finished) |
| Construction Status | Insulation Upgraded |
| Construction Style Attachment | Detached |
| Cooling Type | Central Air Conditioning |
| Exterior Finish | Vinyl Siding, Hardboard |
| Fireplace Present | Yes |
| Fireplace Total | 1 |
| Foundation Type | Stone |
| Heating Fuel | Natural Gas |
| Heating Type | Forced Air |
| Stories Total | 2 |
| Size Interior | 2,500 - 3,000 Ft2 |
| Type | House |
| Utility Power | Generator |
| Utility Water | Municipal Water |
Parking
| No Garage |
Land
| Access Type | Public Road |
| Acreage | No |
| Fence Type | Partially Fenced |
| Sewer | Septic System |
| Size Depth | 306 Ft ,1 In |
| Size Frontage | 165 Ft |
| Size Irregular | 165 X 306.1 Ft ; See Remarks |
| Size Total Text | 165 X 306.1 Ft ; See Remarks|1/2 - 1.99 Acres |
| Surface Water | River/stream |
| Zoning Description | Vr1 Os |
Rooms
| Level | Type | Length | Width | Dimensions |
|---|---|---|---|---|
| Second Level | Bedroom | 3.07 m | 3.57 m | 3.07 m x 3.57 m |
| Second Level | Laundry Room | 1.77 m | 3.95 m | 1.77 m x 3.95 m |
| Second Level | Primary Bedroom | 5.35 m | 3.95 m | 5.35 m x 3.95 m |
| Second Level | Bedroom | 4.03 m | 2.84 m | 4.03 m x 2.84 m |
| Second Level | Bedroom | 4.04 m | 3.12 m | 4.04 m x 3.12 m |
| Second Level | Bedroom | 3.05 m | 3.08 m | 3.05 m x 3.08 m |
| Basement | Office | 2.43 m | 4.18 m | 2.43 m x 4.18 m |
| Basement | Utility Room | 5.95 m | 4.12 m | 5.95 m x 4.12 m |
| Main Level | Kitchen | 4.06 m | 6.57 m | 4.06 m x 6.57 m |
| Main Level | Dining Room | 2.61 m | 5.29 m | 2.61 m x 5.29 m |
| Main Level | Living Room | 5.25 m | 3.62 m | 5.25 m x 3.62 m |
| Main Level | Family Room | 4.41 m | 4.48 m | 4.41 m x 4.48 m |
| Main Level | Den | 4.09 m | 3.02 m | 4.09 m x 3.02 m |
| Main Level | Sunroom | 5.05 m | 2.29 m | 5.05 m x 2.29 m |
https://www.realtor.ca/real-estate/28391358/9-mill-road-huron-east-egmondville-egmondville

58 Main St. S
Seaforth, Ontario N0K 1W0
(519) 527-1577
www.remax-reliable.com/

58 Main St. S
Seaforth, Ontario N0K 1W0
(519) 527-1577
www.remax-reliable.com/

58 Main St. S
Seaforth, Ontario N0K 1W0
(519) 527-1577
www.remax-reliable.com/
Contact Us
Contact us for more information


