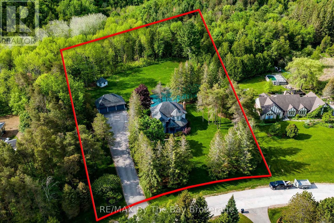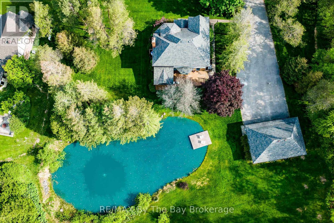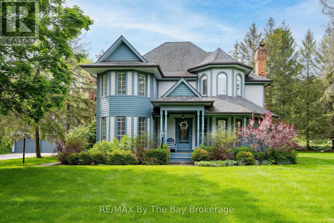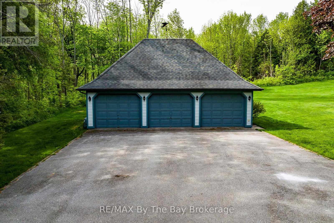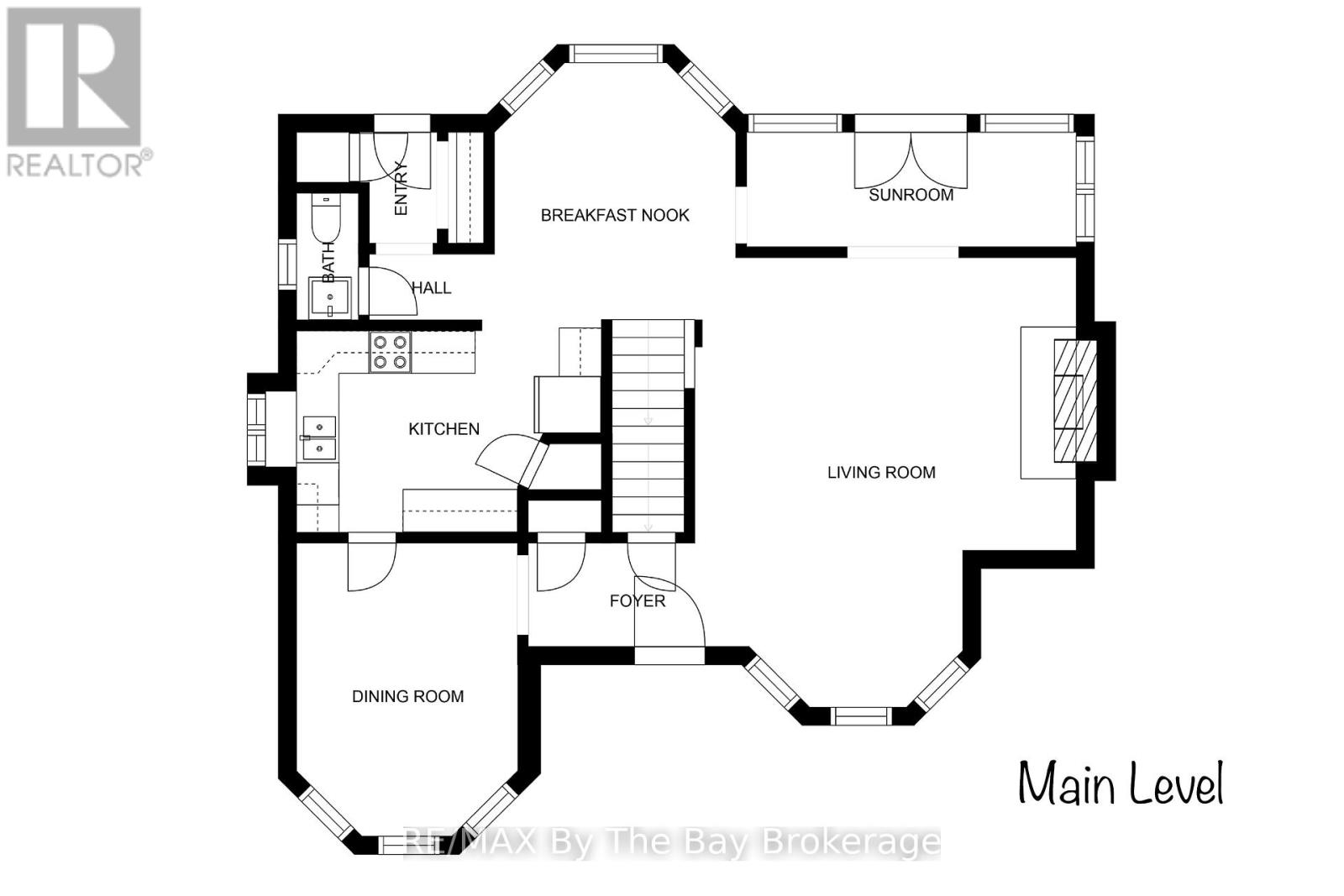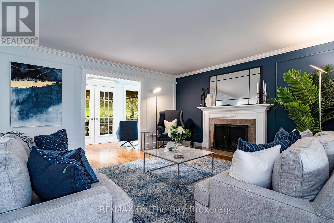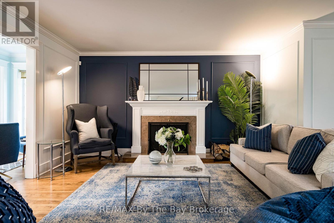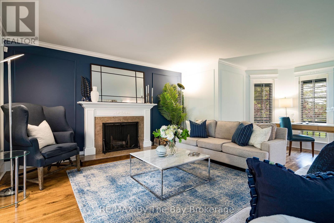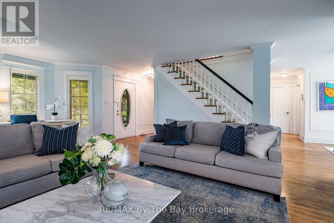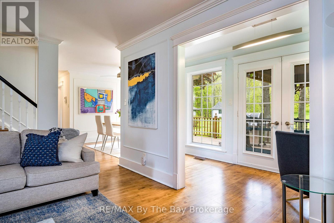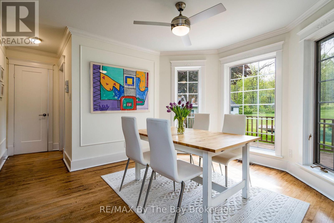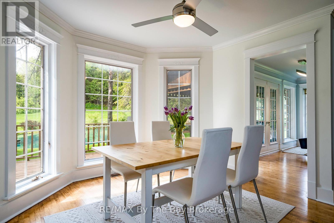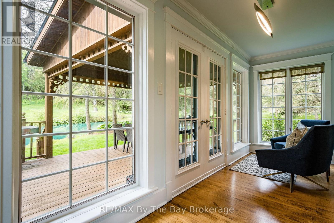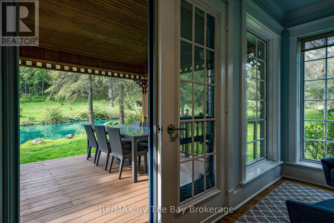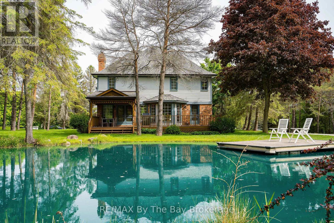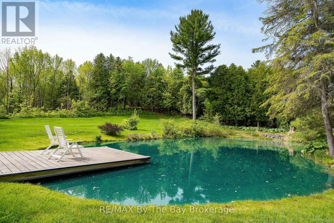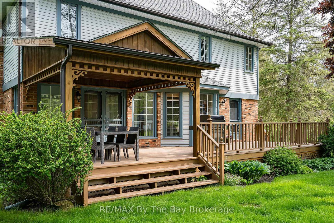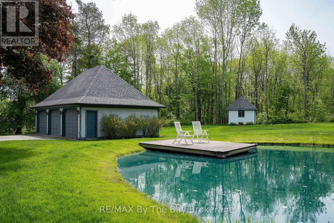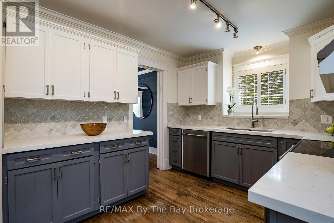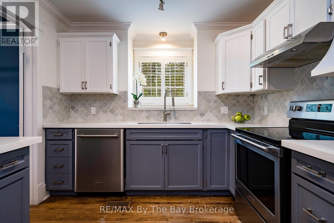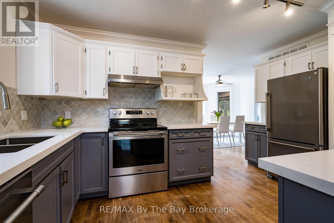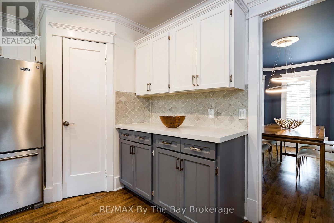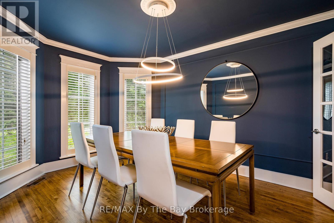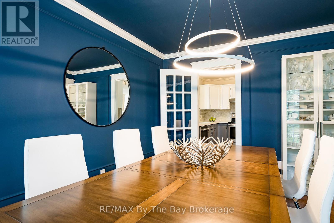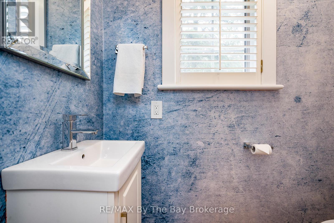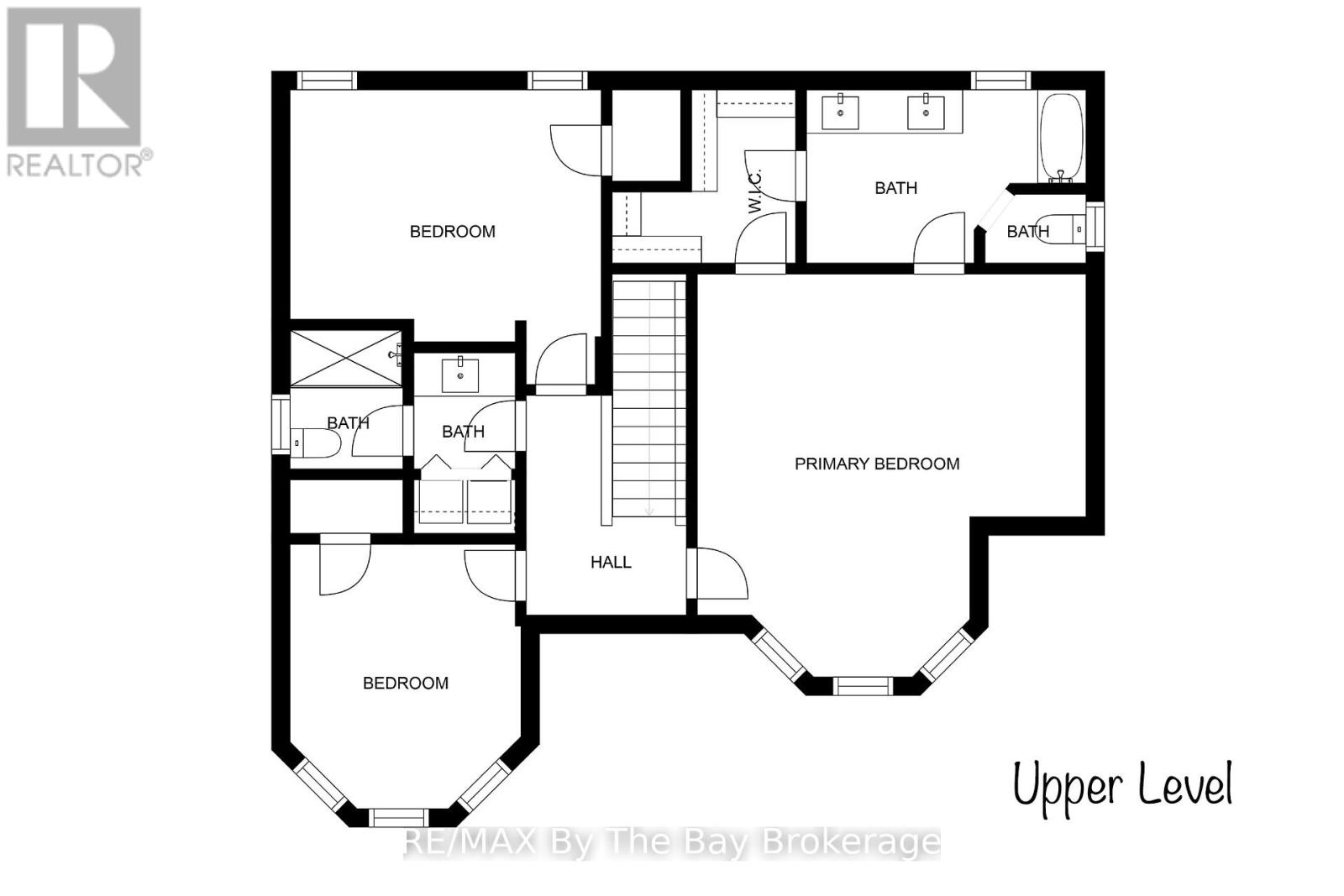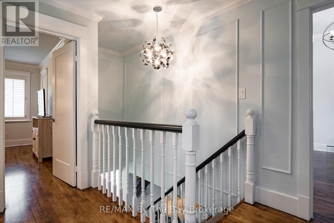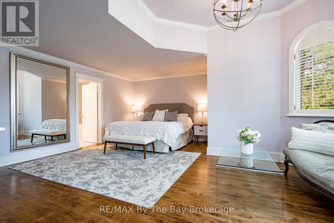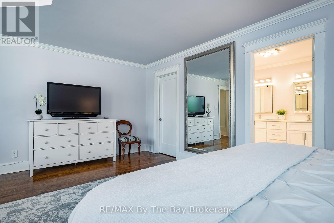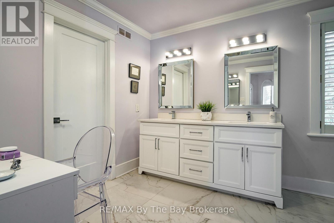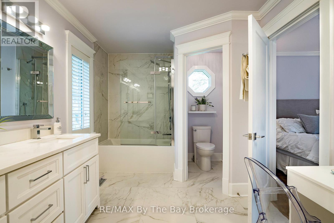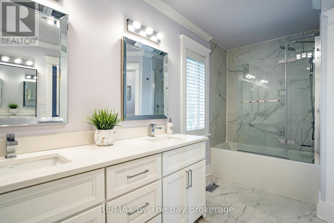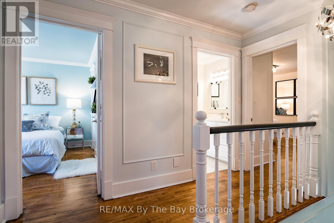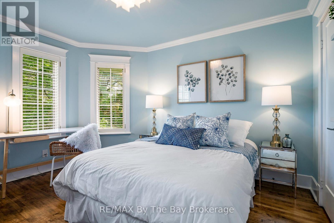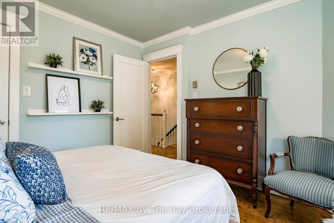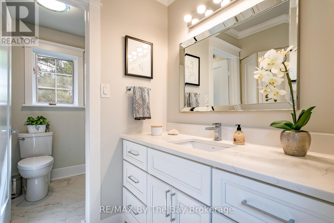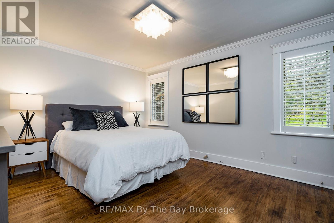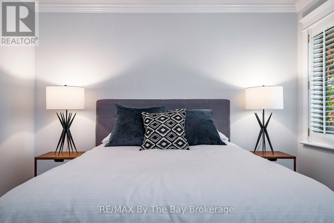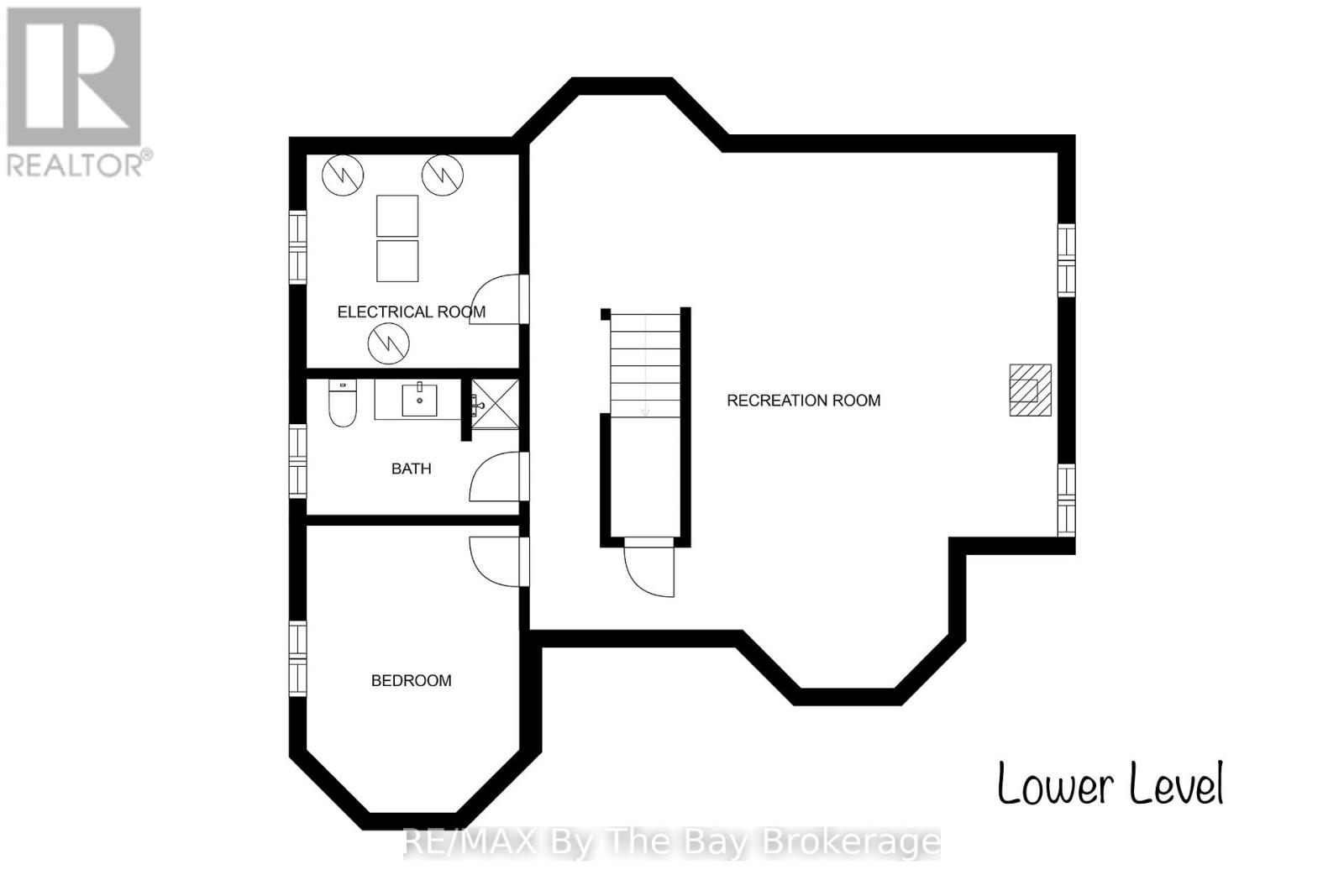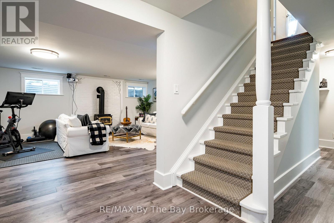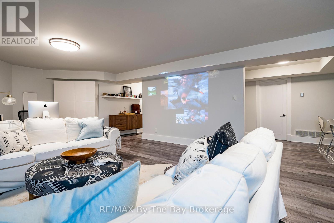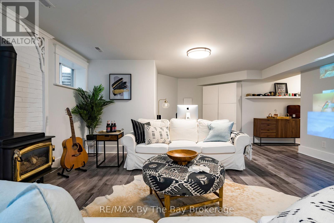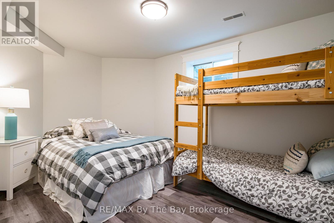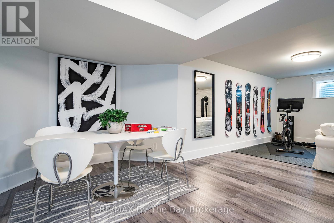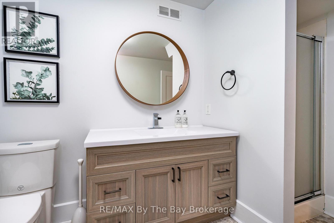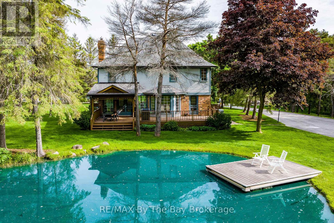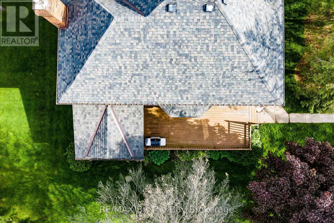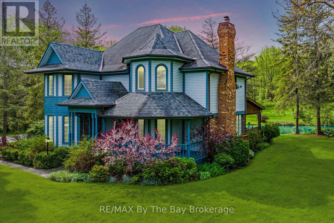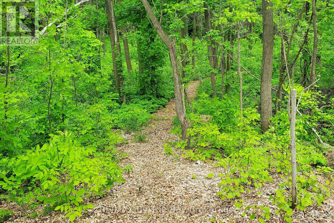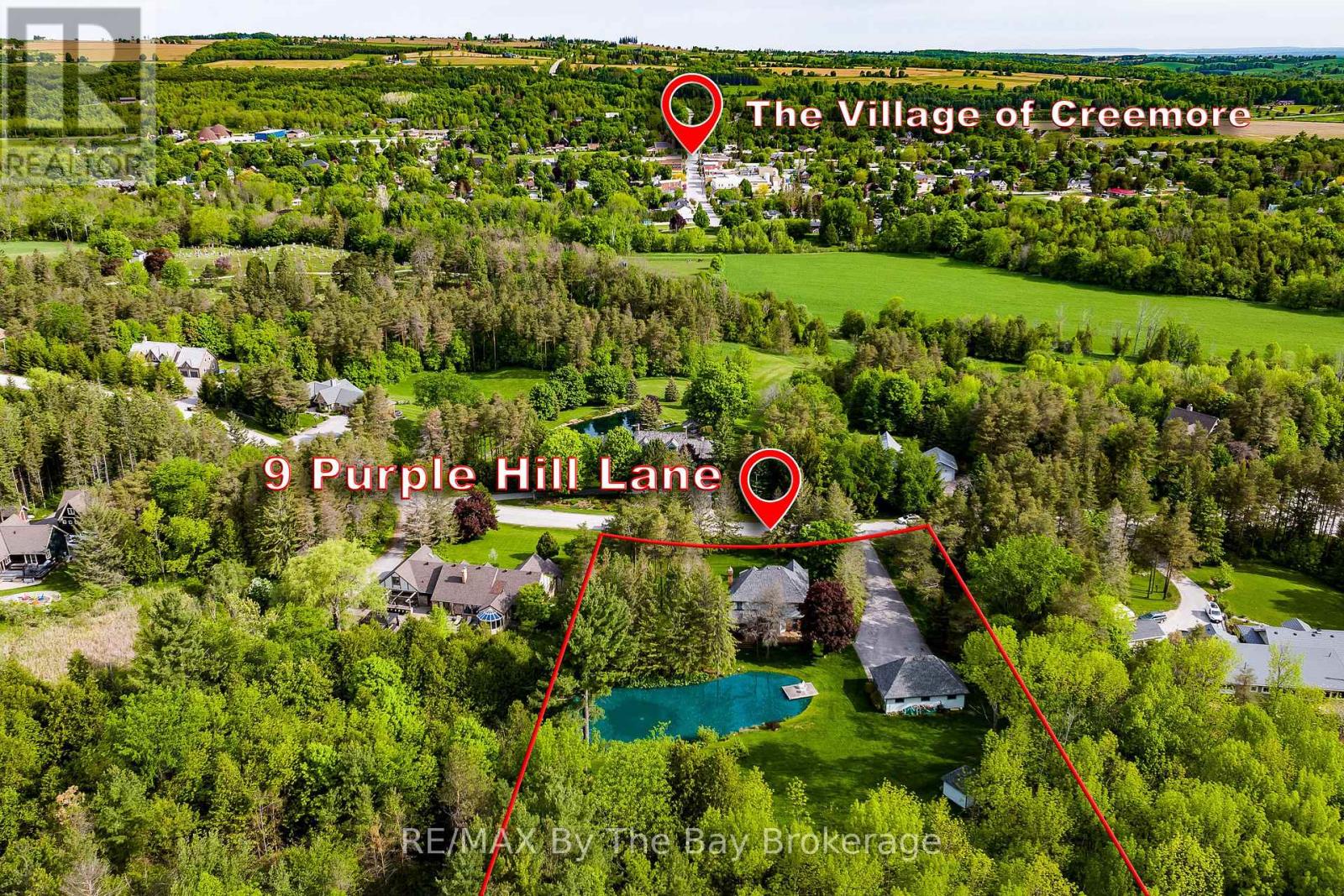9 Purple Hill Lane Clearview, Ontario L0M 1G0
$1,899,900
Welcome to Purple Hill Lane, A Victorian-inspired residence sitting on a majestic, treed property in the prestigious Creemore hills. Built on a 1.47/Acres size lot, this two-story home offers 4 bedrooms and 4bathrooms, with a total of 2,889 sq.ft of finished living space. Every aspect of this home is well-appointed with thoughtful detail and craftsmanship. The main level boasts a large living room with a wood-burning fireplace, as well as hardwood floors and crown moulding throughout. Enjoy reading a good book or savouring your morning coffee in the sitting room that overlooks the private yard with pond, lush forest, and walk-out to the large outdoor deck with gazebo. The kitchen is newly upgraded (2022) with white quartz countertops, backsplash, and stainless steel appliances. The eat-in area is surrounded by windows, creating warmth and brightness. The traditional style dining room has access through the kitchen area, making this a great space for entertaining or for family dinners. The second level offers 3 bedrooms, two bathrooms, and laundry. The primary bedroom has a large walk-in closet and a stunning 5-piece bathroom with soaker tub and makeup counter. This home is complete with a fully finished basement with a large rec-room and gas fireplace, fitness space, an additional bedroom, 3 pc bathroom, and utility room. The enchanting exterior is complete with triple-car garage, beautiful gardens and landscaping, which extends back into the forest area with great walking trails for an immersive experience in nature. Enjoy your very own private pond and water garden. This property is truly an outdoor oasis in all four seasons. The elegant architecture is built to exact standards and luxury for the modern-day home buyer. Close to Creemore shopping and amenities, restaurants, recreation, and the charming Purple Hill Lavender Farm. (id:42776)
Property Details
| MLS® Number | S12372552 |
| Property Type | Single Family |
| Community Name | Rural Clearview |
| Amenities Near By | Golf Nearby, Park, Schools |
| Features | Cul-de-sac, Wooded Area, Backs On Greenbelt, Conservation/green Belt, Sump Pump |
| Parking Space Total | 15 |
| Structure | Deck, Porch, Shed |
Building
| Bathroom Total | 4 |
| Bedrooms Above Ground | 3 |
| Bedrooms Below Ground | 1 |
| Bedrooms Total | 4 |
| Age | 31 To 50 Years |
| Amenities | Fireplace(s) |
| Appliances | Garage Door Opener Remote(s), Central Vacuum, Water Heater, Water Purifier, Water Softener, Dishwasher, Dryer, Garage Door Opener, Stove, Washer, Window Coverings, Refrigerator |
| Basement Type | Full |
| Construction Style Attachment | Detached |
| Cooling Type | Central Air Conditioning |
| Exterior Finish | Brick, Vinyl Siding |
| Fire Protection | Alarm System, Smoke Detectors |
| Fireplace Present | Yes |
| Fireplace Total | 2 |
| Flooring Type | Laminate, Hardwood |
| Foundation Type | Concrete |
| Half Bath Total | 1 |
| Heating Fuel | Propane |
| Heating Type | Forced Air |
| Stories Total | 2 |
| Size Interior | 2,000 - 2,500 Ft2 |
| Type | House |
| Utility Water | Drilled Well |
Parking
| Detached Garage | |
| Garage |
Land
| Acreage | No |
| Land Amenities | Golf Nearby, Park, Schools |
| Landscape Features | Landscaped, Lawn Sprinkler |
| Sewer | Septic System |
| Size Irregular | 204.7 X 300.9 Acre |
| Size Total Text | 204.7 X 300.9 Acre|1/2 - 1.99 Acres |
| Surface Water | Pond Or Stream |
| Zoning Description | Re |
Rooms
| Level | Type | Length | Width | Dimensions |
|---|---|---|---|---|
| Second Level | Primary Bedroom | 5.64 m | 5.44 m | 5.64 m x 5.44 m |
| Second Level | Bedroom 2 | 3.84 m | 3.33 m | 3.84 m x 3.33 m |
| Second Level | Bedroom 3 | 4.39 m | 3.33 m | 4.39 m x 3.33 m |
| Second Level | Bathroom | 3.66 m | 7.32 m | 3.66 m x 7.32 m |
| Basement | Bedroom 4 | 4.34 m | 2.92 m | 4.34 m x 2.92 m |
| Basement | Utility Room | 2.92 m | 3.2 m | 2.92 m x 3.2 m |
| Basement | Recreational, Games Room | 7.04 m | 5.31 m | 7.04 m x 5.31 m |
| Main Level | Foyer | 1.68 m | 0.99 m | 1.68 m x 0.99 m |
| Main Level | Living Room | 6.5 m | 5.33 m | 6.5 m x 5.33 m |
| Main Level | Sitting Room | 4.72 m | 1.65 m | 4.72 m x 1.65 m |
| Main Level | Kitchen | 4.14 m | 2.87 m | 4.14 m x 2.87 m |
| Main Level | Dining Room | 4.19 m | 3.1 m | 4.19 m x 3.1 m |
Utilities
| Cable | Available |
| Electricity | Installed |
https://www.realtor.ca/real-estate/28795678/9-purple-hill-lane-clearview-rural-clearview

6-1263 Mosley Street
Wasaga Beach, Ontario L9Z 2Y7
(705) 429-4500
(705) 429-4019
www.remaxbythebay.ca/
Contact Us
Contact us for more information

