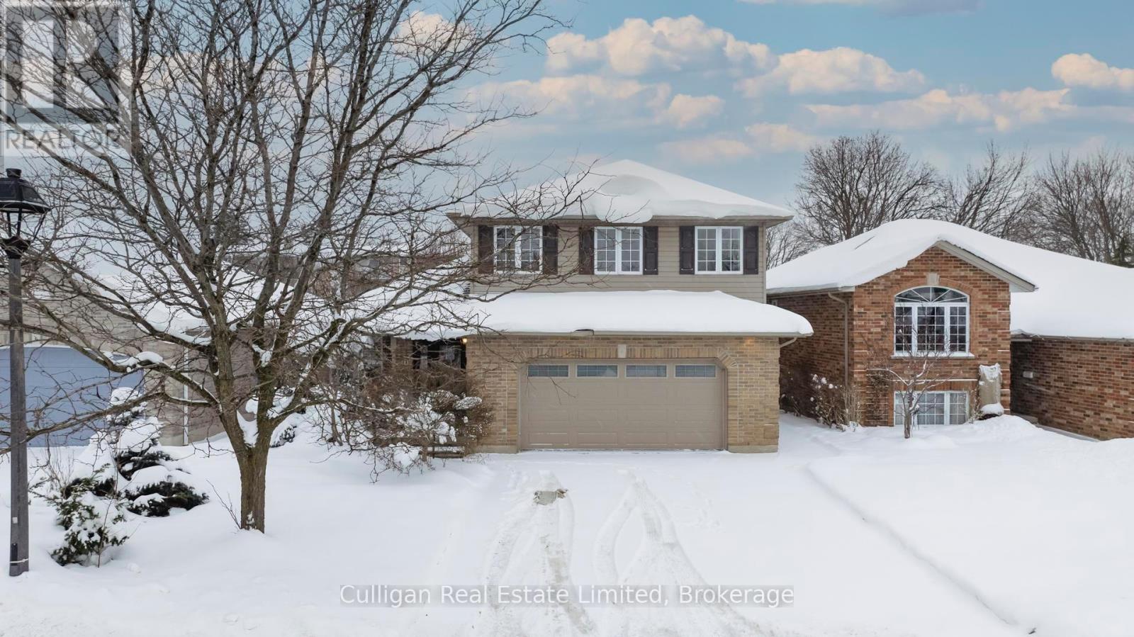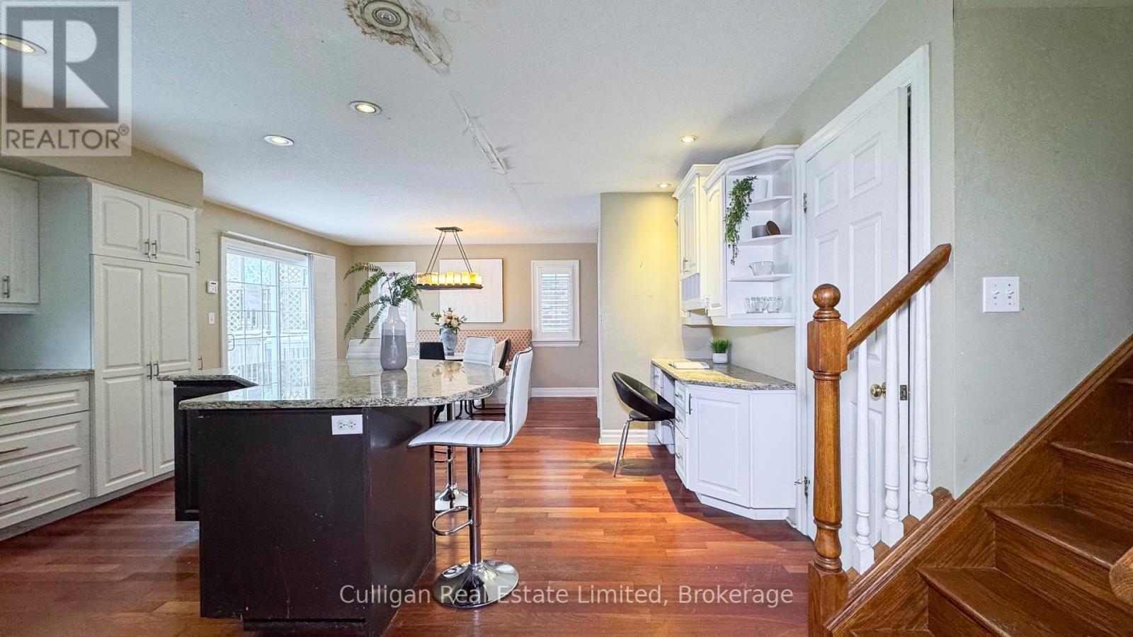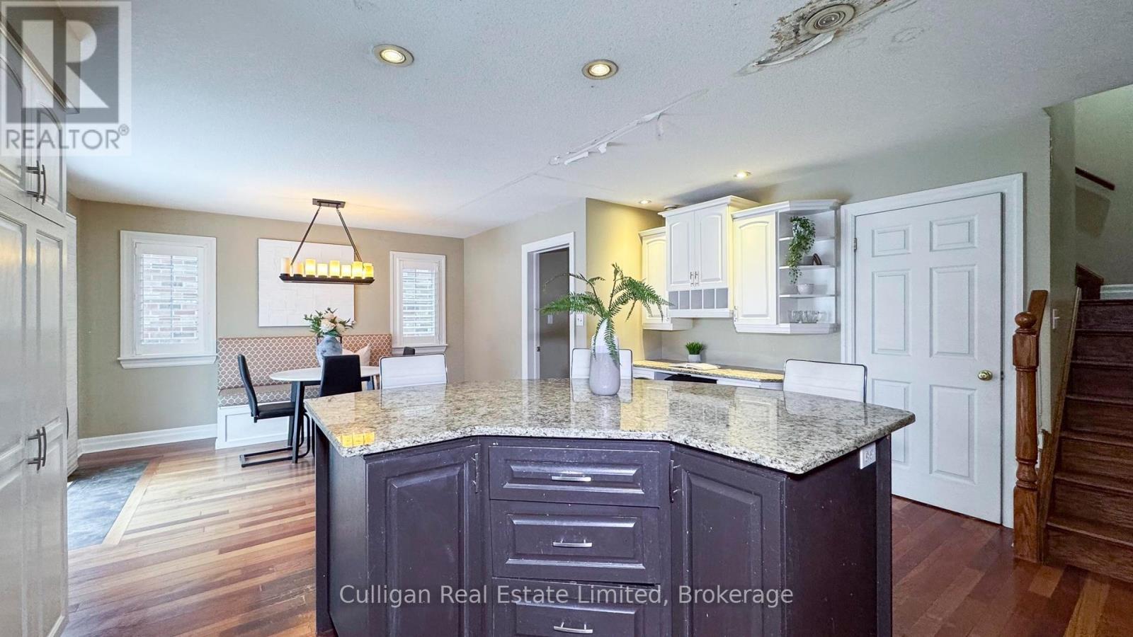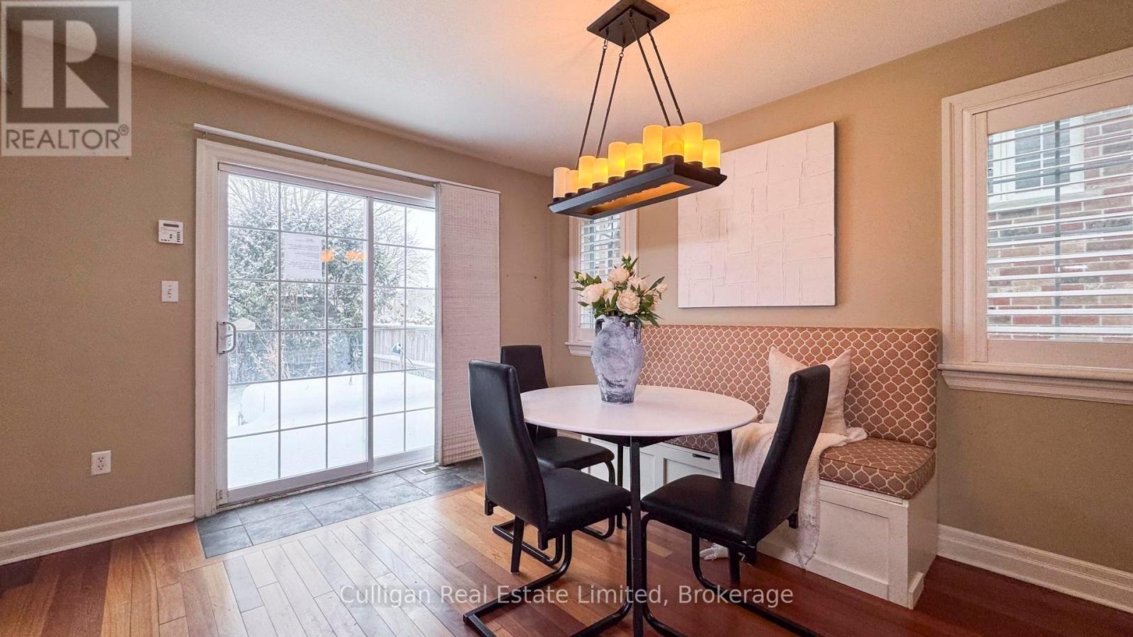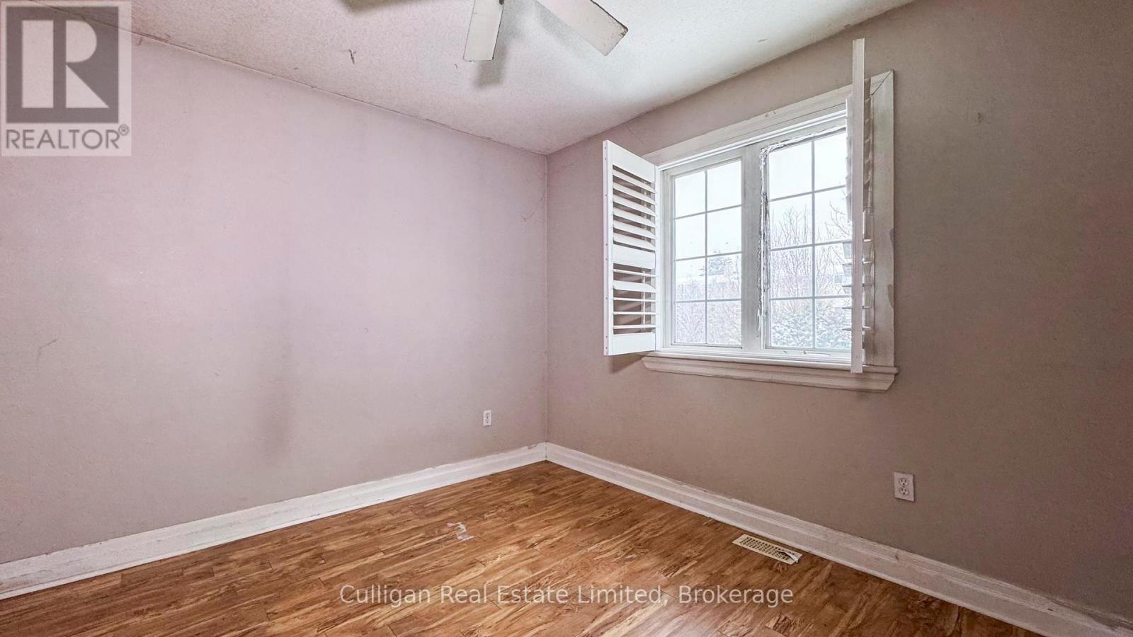90 Abraham Drive Stratford, Ontario N5A 8B1
$754,900
This 2-storey home in the City of Stratford offers great potential and is just waiting for you to make it your own. The spacious open-concept layout features cherry hardwood flooring throughout the main floor, providing an inviting atmosphere for both everyday living and entertaining.The generous-sized rooms offer plenty of space for your family and guests, while the homes vacant status allows for easy customization to suit your unique needs and vision. Located in a desirable neighbourhood, this home backs onto peaceful parkland, ensuring both privacy and serene views. With nearby amenities such as two community centers, the renowned Stratford Theater, local shopping, and Stratford river, you'll find everything you need just minutes away. Plus, the nearby golf course adds to the appeal of this wonderful location. Don't miss this opportunity to invest in a property that offers both great space and potential for future growth. Contact us today to schedule a viewing! Property is being sold on an "as is" basis. (id:42776)
Property Details
| MLS® Number | X11921204 |
| Property Type | Single Family |
| Community Name | Stratford |
| Amenities Near By | Place Of Worship, Schools |
| Community Features | Community Centre, School Bus |
| Equipment Type | Water Heater |
| Features | Sump Pump |
| Parking Space Total | 6 |
| Pool Type | Inground Pool |
| Rental Equipment Type | Water Heater |
Building
| Bathroom Total | 4 |
| Bedrooms Above Ground | 4 |
| Bedrooms Below Ground | 1 |
| Bedrooms Total | 5 |
| Age | 16 To 30 Years |
| Amenities | Fireplace(s) |
| Appliances | Central Vacuum, Water Softener |
| Basement Development | Finished |
| Basement Type | N/a (finished) |
| Construction Style Attachment | Detached |
| Cooling Type | Central Air Conditioning |
| Exterior Finish | Vinyl Siding, Brick |
| Fireplace Present | Yes |
| Foundation Type | Concrete |
| Half Bath Total | 1 |
| Heating Fuel | Natural Gas |
| Heating Type | Forced Air |
| Stories Total | 2 |
| Type | House |
| Utility Water | Municipal Water |
Parking
| Attached Garage |
Land
| Acreage | No |
| Land Amenities | Place Of Worship, Schools |
| Size Depth | 102 Ft ,2 In |
| Size Frontage | 47 Ft ,1 In |
| Size Irregular | 47.12 X 102.2 Ft |
| Size Total Text | 47.12 X 102.2 Ft |
Rooms
| Level | Type | Length | Width | Dimensions |
|---|---|---|---|---|
| Second Level | Laundry Room | 3 m | 2 m | 3 m x 2 m |
| Second Level | Bathroom | Measurements not available | ||
| Second Level | Primary Bedroom | 4.5 m | 4.5 m | 4.5 m x 4.5 m |
| Second Level | Bedroom | 3.2 m | 2.9 m | 3.2 m x 2.9 m |
| Second Level | Bedroom | 3.3 m | 3 m | 3.3 m x 3 m |
| Second Level | Bathroom | Measurements not available | ||
| Basement | Bedroom | 3.5 m | 3.07 m | 3.5 m x 3.07 m |
| Basement | Family Room | 10.7 m | 4 m | 10.7 m x 4 m |
| Main Level | Living Room | 6.2 m | 4 m | 6.2 m x 4 m |
| Main Level | Dining Room | 3.2 m | 3.6 m | 3.2 m x 3.6 m |
| Main Level | Kitchen | 6.7 m | 22 m | 6.7 m x 22 m |
| Main Level | Bathroom | Measurements not available |
https://www.realtor.ca/real-estate/27796840/90-abraham-drive-stratford-stratford

62 Ontario Road
Mitchell, Ontario N0K 1N0
(519) 348-4706
(519) 348-4130
www.culliganrealty.com/
Contact Us
Contact us for more information

