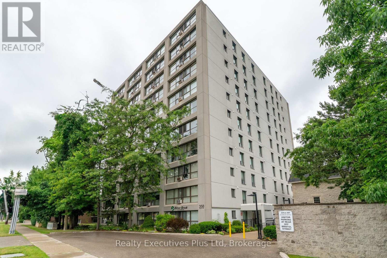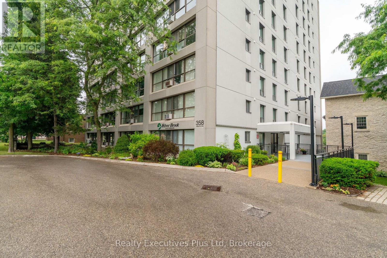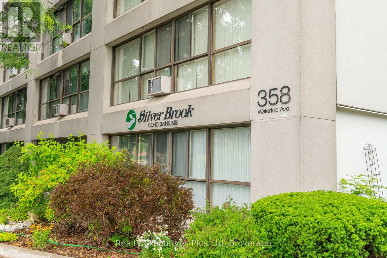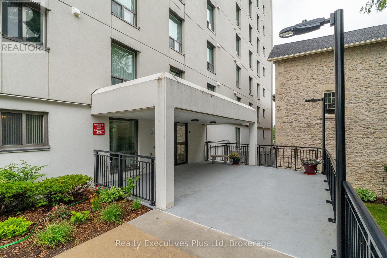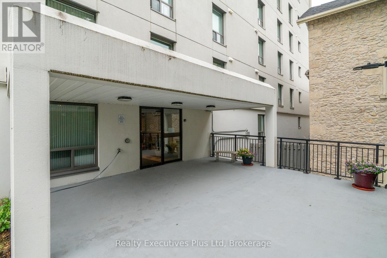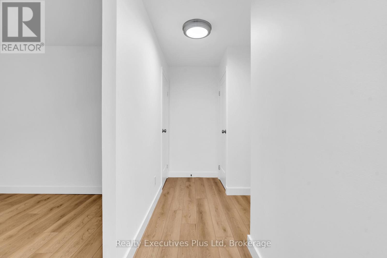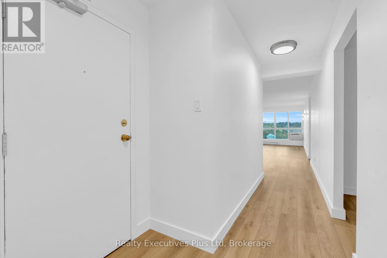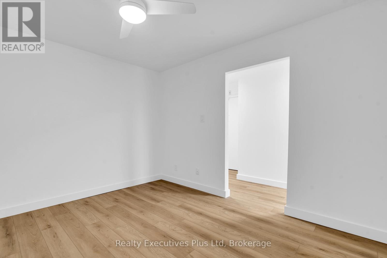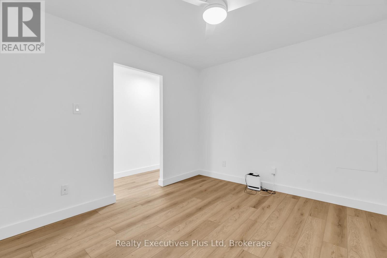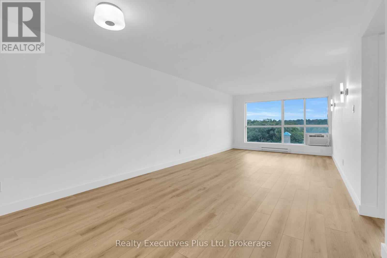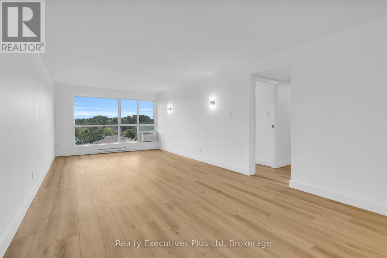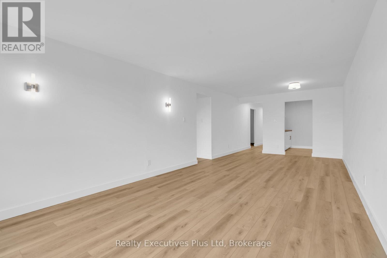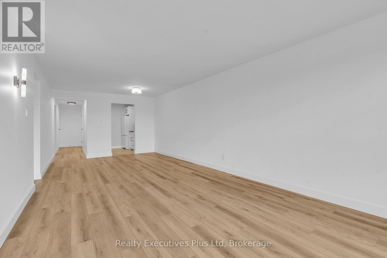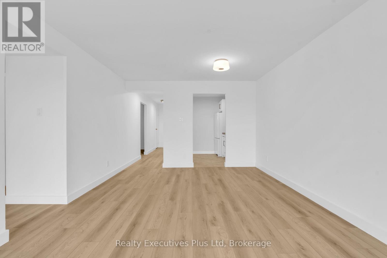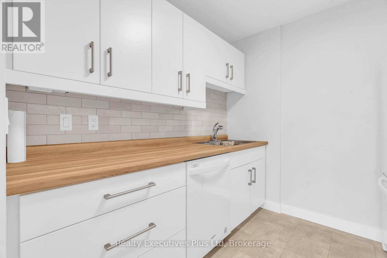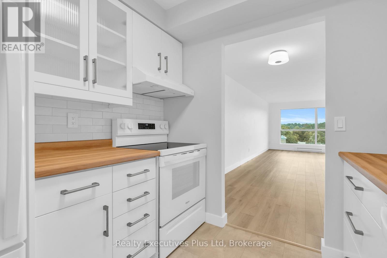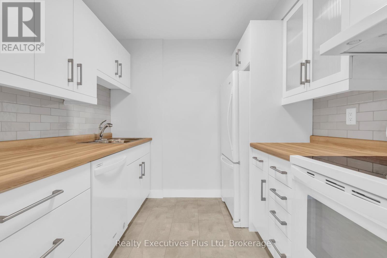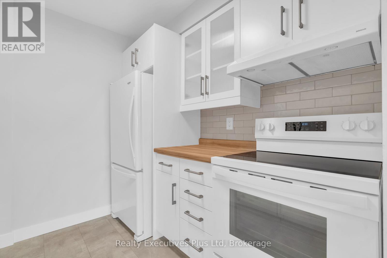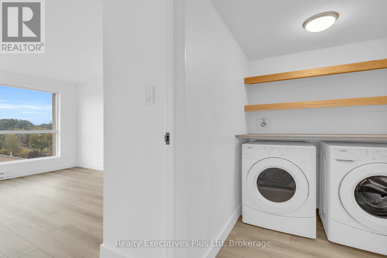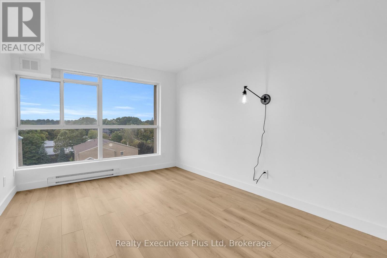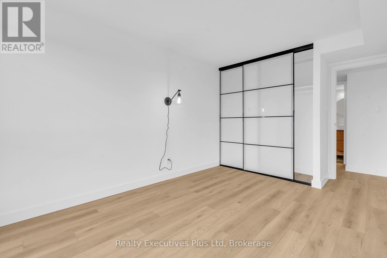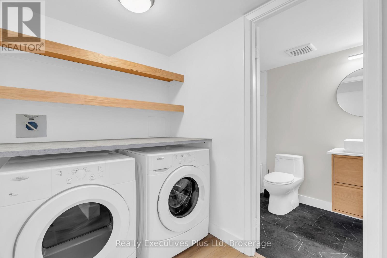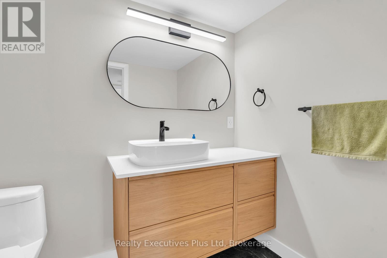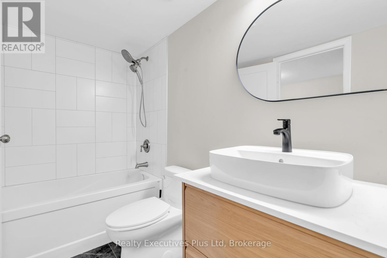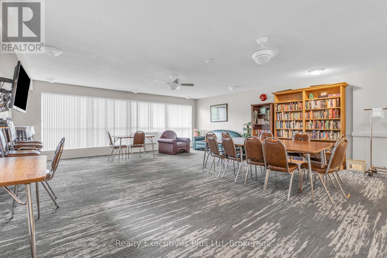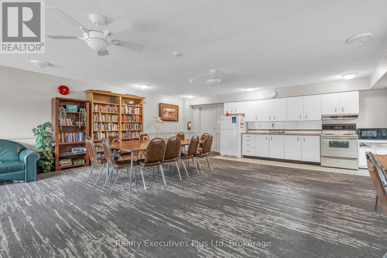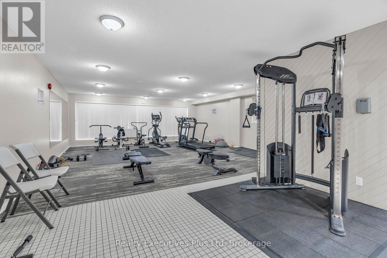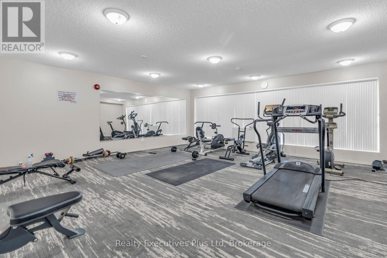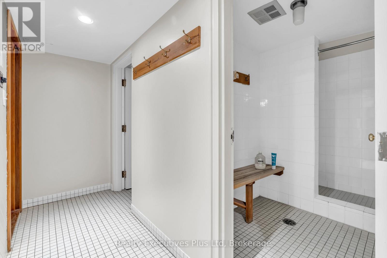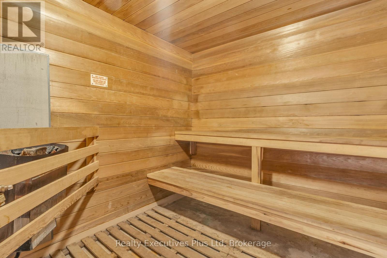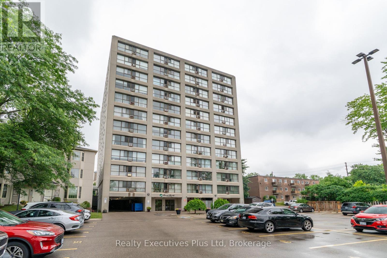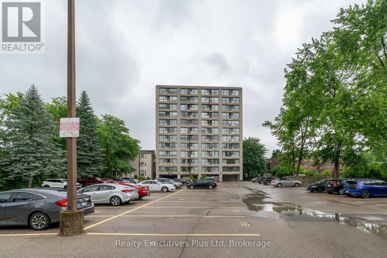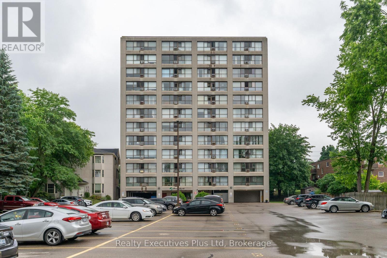902 - 358 Waterloo Avenue Guelph, Ontario N1H 7Y3
$399,900Maintenance, Water, Cable TV, Parking, Common Area Maintenance
$658 Monthly
Maintenance, Water, Cable TV, Parking, Common Area Maintenance
$658 MonthlyThis spacious and bright 1 bedroom plus den condo offers over 900sqft of living space in a quiet, well maintained building, close to downtown, the Speed River and Royal Recreation Trail. Features spacious open concept living room and dining room with full panoramic windows showcasing beautiful views of the city. Completely renovated and updated from floor to ceiling in spring 2025 with the exception of the Barzotti kitchen that was installed in 2022. Unit includes 3 piece bathroom that has new finishes throughout, beautiful new floors from Bigalow Flooring; in-suite laundry area that has been completely reconfigured to provide plenty of counter and shelving space; new lighting fixtures throughout and a large primary bedroom with spacious sliding door closet. Unit also includes a storage area, a versatile den, air conditioning unit and one parking space. Condo fees cover cable, internet and water. Dont miss out on this large condo with a modern feel and excellent value for money. (id:42776)
Property Details
| MLS® Number | X12386337 |
| Property Type | Single Family |
| Community Name | Junction/Onward Willow |
| Amenities Near By | Park, Place Of Worship, Public Transit |
| Community Features | Pet Restrictions |
| Features | Elevator, Carpet Free, In Suite Laundry |
| Parking Space Total | 1 |
Building
| Bathroom Total | 1 |
| Bedrooms Above Ground | 1 |
| Bedrooms Total | 1 |
| Amenities | Exercise Centre, Party Room, Visitor Parking |
| Appliances | Water Softener |
| Exterior Finish | Stucco |
| Fire Protection | Security System |
| Foundation Type | Poured Concrete |
| Heating Fuel | Electric |
| Heating Type | Baseboard Heaters |
| Size Interior | 900 - 999 Ft2 |
| Type | Apartment |
Parking
| No Garage |
Land
| Acreage | No |
| Land Amenities | Park, Place Of Worship, Public Transit |
| Surface Water | River/stream |
| Zoning Description | R4-49 |
Rooms
| Level | Type | Length | Width | Dimensions |
|---|---|---|---|---|
| Main Level | Living Room | 4.88 m | 3.63 m | 4.88 m x 3.63 m |
| Main Level | Dining Room | 3.63 m | 3.25 m | 3.63 m x 3.25 m |
| Main Level | Kitchen | 2.49 m | 2.43 m | 2.49 m x 2.43 m |
| Main Level | Primary Bedroom | 4.78 m | 3.03 m | 4.78 m x 3.03 m |
| Main Level | Den | 3.65 m | 3.03 m | 3.65 m x 3.03 m |
| Main Level | Laundry Room | 2.92 m | 1.61 m | 2.92 m x 1.61 m |

4 Glenhill Place
Guelph, Ontario N1E 4G7
(866) 488-4622
(905) 848-1918
www.realtyexecutivesplus.com/
Contact Us
Contact us for more information

