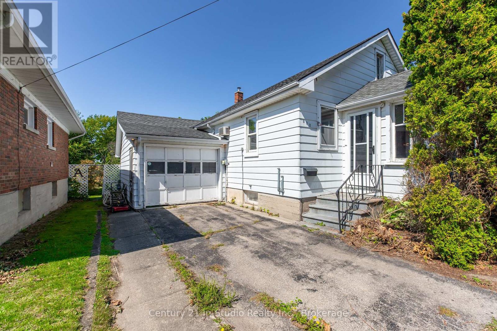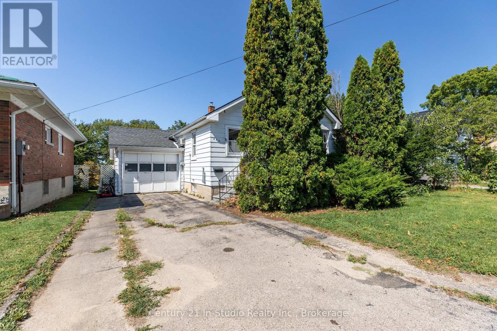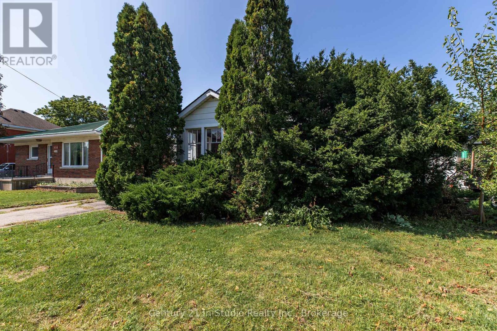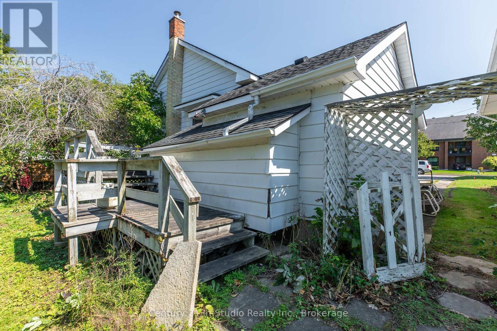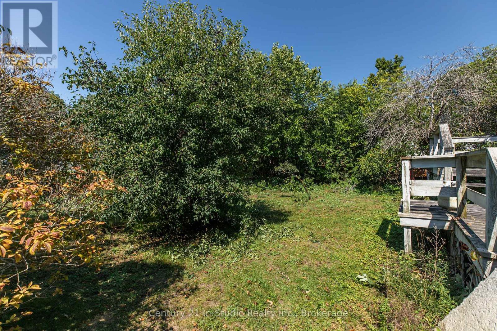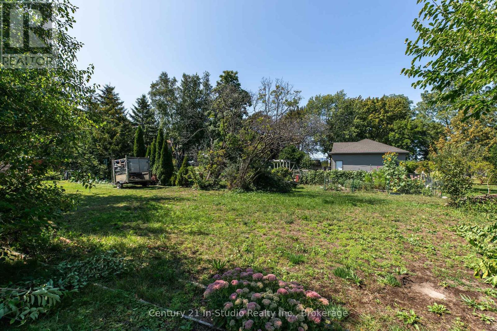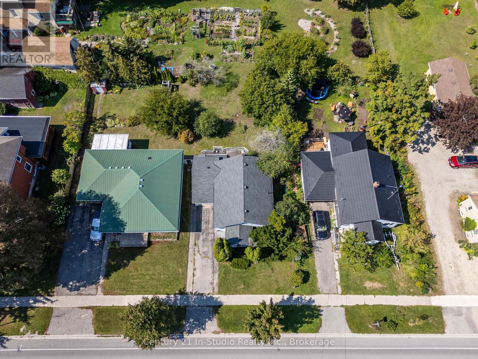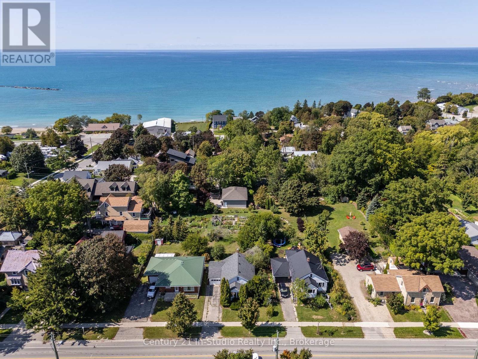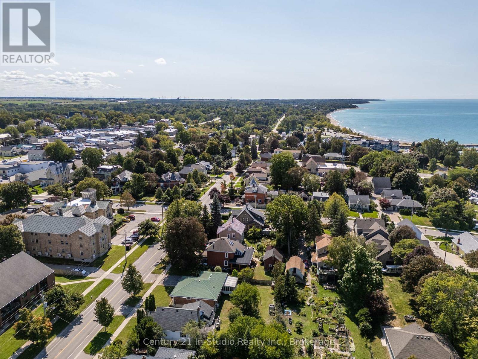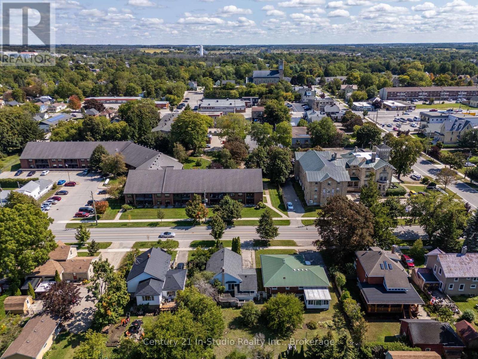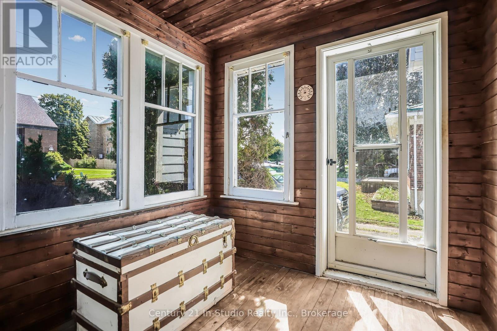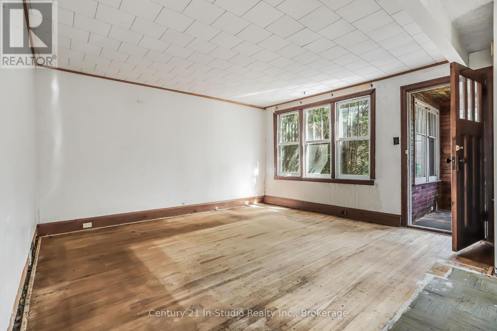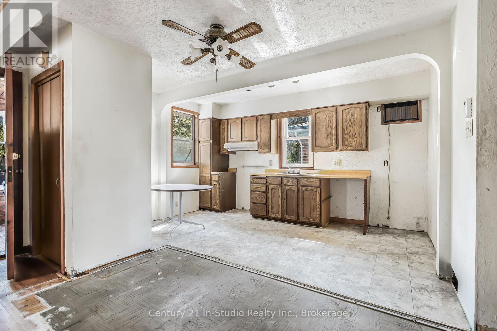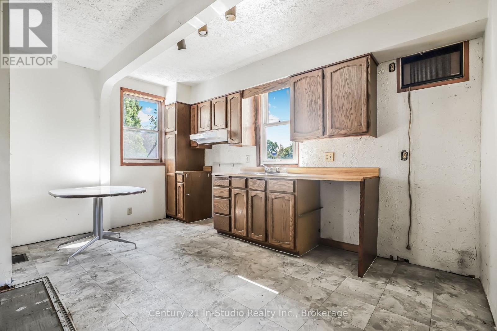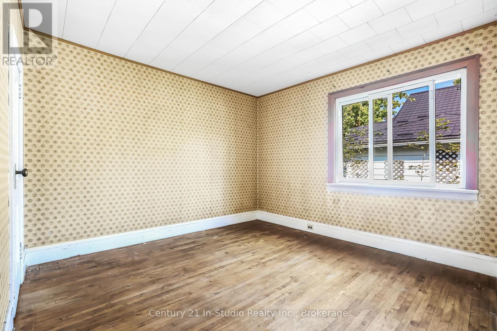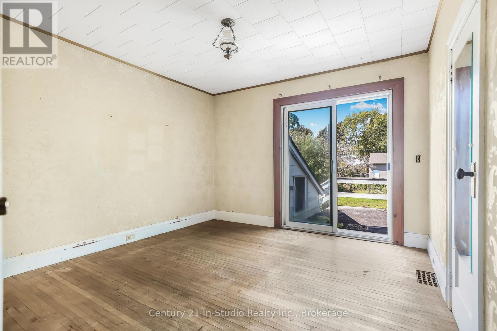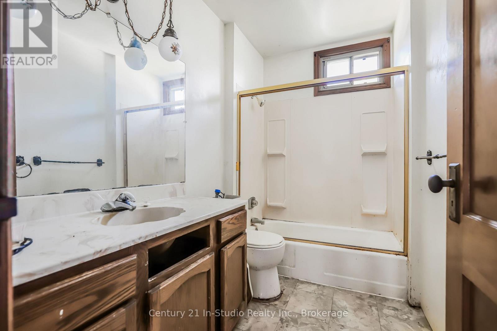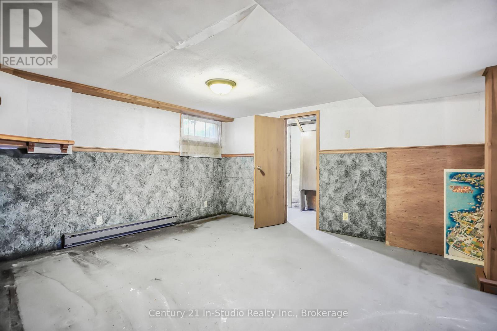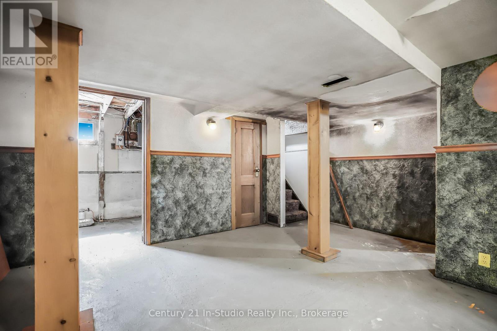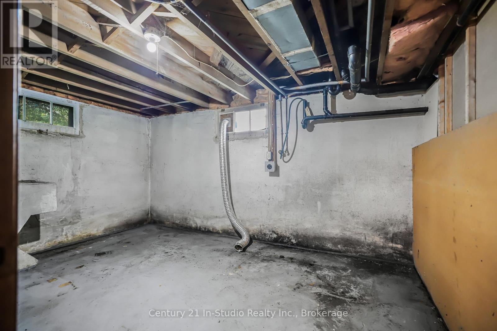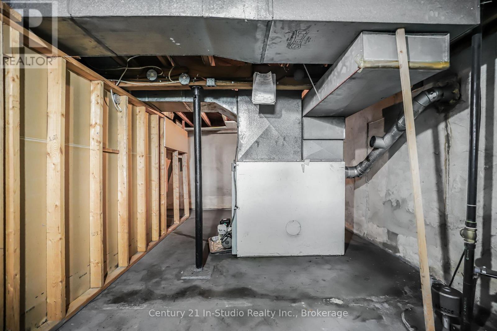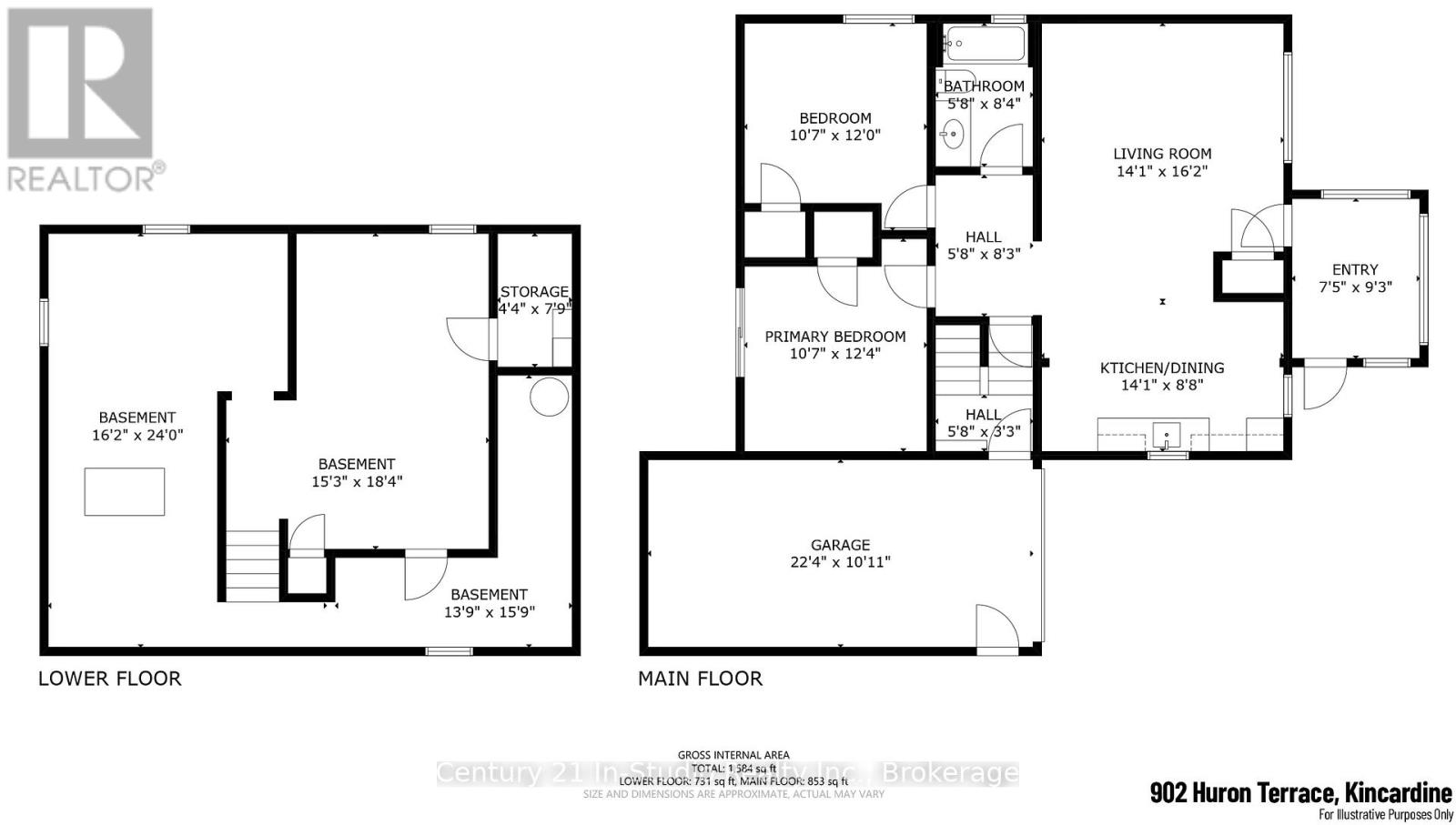902 Huron Terrace Kincardine, Ontario N2Z 2Y1
2 Bedroom
1 Bathroom
700 - 1,100 ft2
Forced Air
$349,900
Located 1 1/2 blocks from down town Kincardine and the sandy shore of Lake Huron you will find 902 Huron Terrace. This 849 square foot single storey home with attached garage has 2 bedroom and 1 bathroom and sits on a 50 foot by 120 foot lot. This home is in need of some updating. NOTE - As is common with estate sales the home is being sold AS IS, WHERE IS with NO REPRESENTATIONS OR WARRANTIES. (id:42776)
Property Details
| MLS® Number | X12399985 |
| Property Type | Single Family |
| Community Name | Kincardine |
| Amenities Near By | Beach, Golf Nearby, Hospital, Marina |
| Equipment Type | None |
| Features | Flat Site |
| Parking Space Total | 3 |
| Rental Equipment Type | None |
Building
| Bathroom Total | 1 |
| Bedrooms Above Ground | 2 |
| Bedrooms Total | 2 |
| Age | 51 To 99 Years |
| Appliances | Water Meter |
| Basement Development | Partially Finished |
| Basement Type | N/a (partially Finished) |
| Construction Style Attachment | Detached |
| Exterior Finish | Aluminum Siding |
| Foundation Type | Concrete |
| Heating Fuel | Oil |
| Heating Type | Forced Air |
| Size Interior | 700 - 1,100 Ft2 |
| Type | House |
| Utility Water | Municipal Water |
Parking
| Attached Garage | |
| Garage |
Land
| Acreage | No |
| Land Amenities | Beach, Golf Nearby, Hospital, Marina |
| Sewer | Sanitary Sewer |
| Size Depth | 120 Ft |
| Size Frontage | 50 Ft |
| Size Irregular | 50 X 120 Ft |
| Size Total Text | 50 X 120 Ft |
| Zoning Description | R1 - Residential |
Rooms
| Level | Type | Length | Width | Dimensions |
|---|---|---|---|---|
| Lower Level | Family Room | 5.49 m | 3.5 m | 5.49 m x 3.5 m |
| Lower Level | Laundry Room | 3.96 m | 2.74 m | 3.96 m x 2.74 m |
| Lower Level | Utility Room | 4.57 m | 3.05 m | 4.57 m x 3.05 m |
| Lower Level | Other | 3.05 m | 1.83 m | 3.05 m x 1.83 m |
| Main Level | Living Room | 4.47 m | 4.27 m | 4.47 m x 4.27 m |
| Main Level | Kitchen | 5.79 m | 2.74 m | 5.79 m x 2.74 m |
| Main Level | Bedroom | 3.3 m | 3.3 m | 3.3 m x 3.3 m |
| Main Level | Bedroom 2 | 3.3 m | 3.3 m | 3.3 m x 3.3 m |
| Main Level | Bathroom | 2.64 m | 1.63 m | 2.64 m x 1.63 m |
| Main Level | Foyer | 2.28 m | 2.82 m | 2.28 m x 2.82 m |
Utilities
| Cable | Available |
| Electricity | Installed |
| Sewer | Installed |
https://www.realtor.ca/real-estate/28854718/902-huron-terrace-kincardine-kincardine
Century 21 In-Studio Realty Inc.
801 Queen Street
Kincardine, Ontario N2Z 2Y2
801 Queen Street
Kincardine, Ontario N2Z 2Y2
(519) 375-7653
www.c21instudio.com/
Contact Us
Contact us for more information

