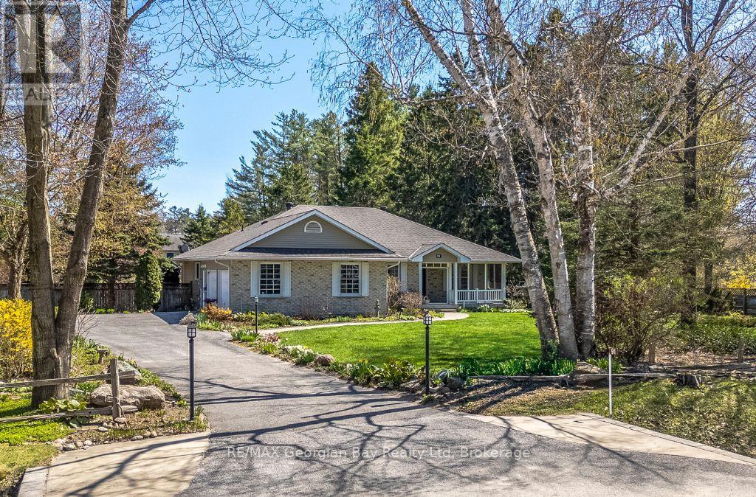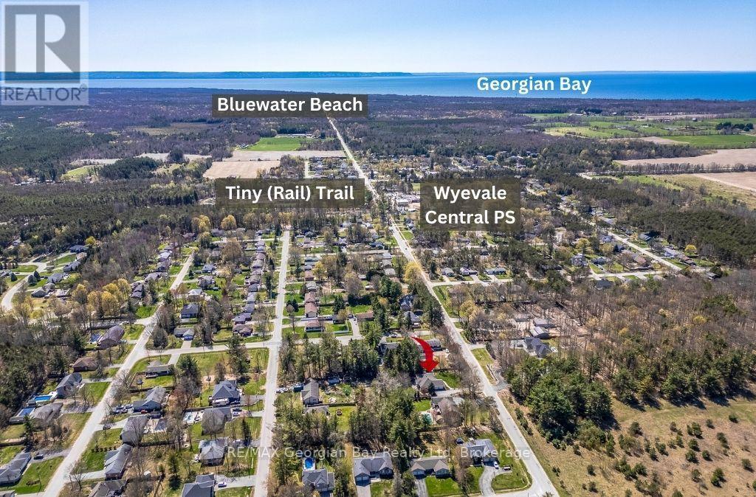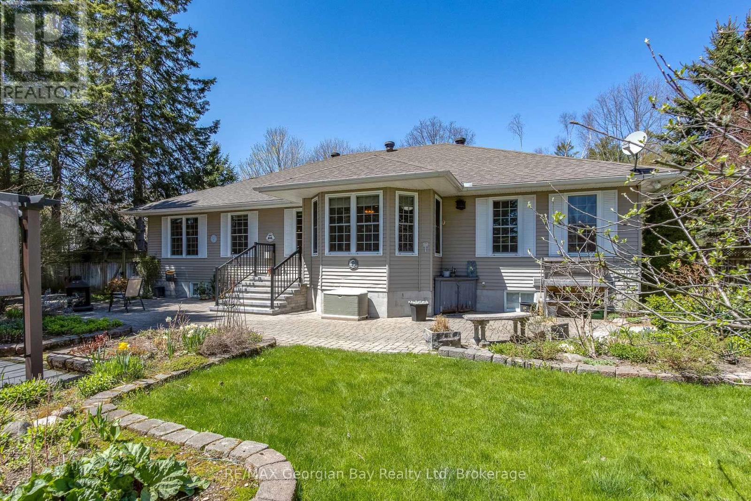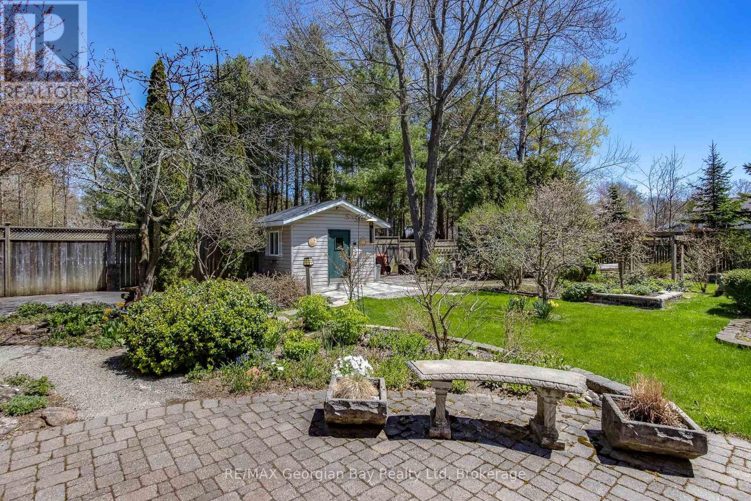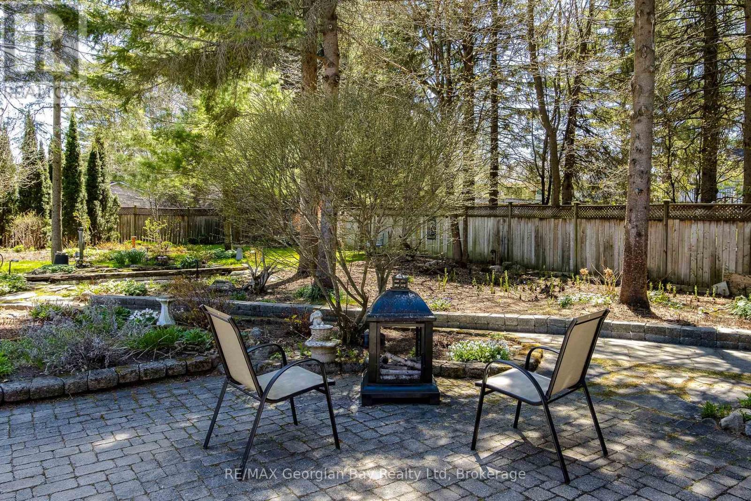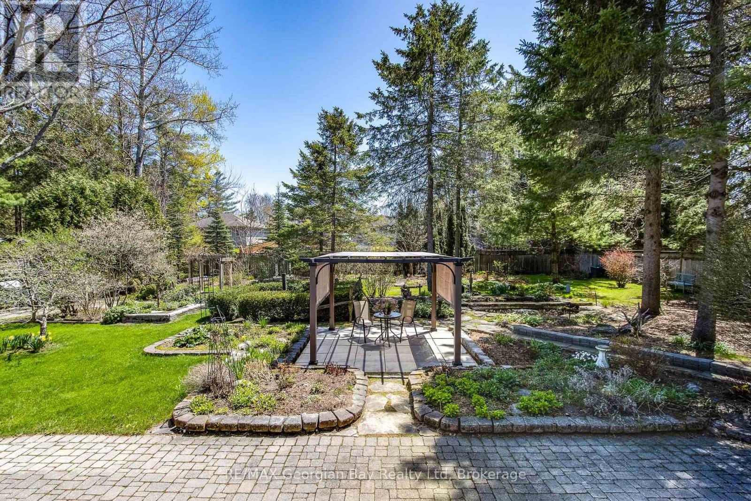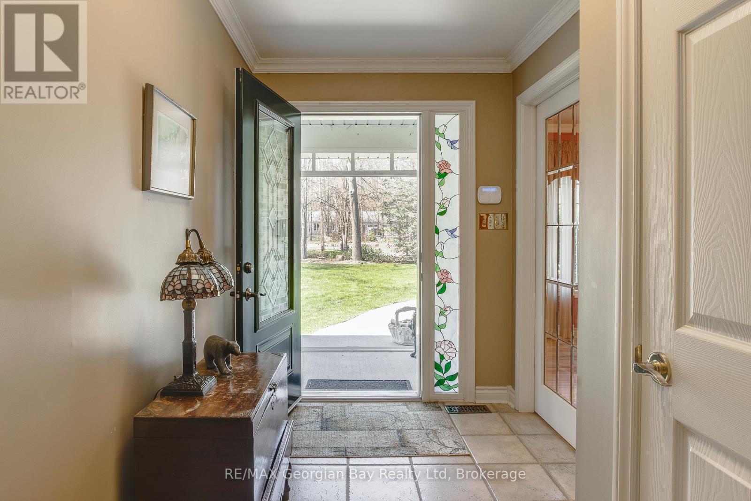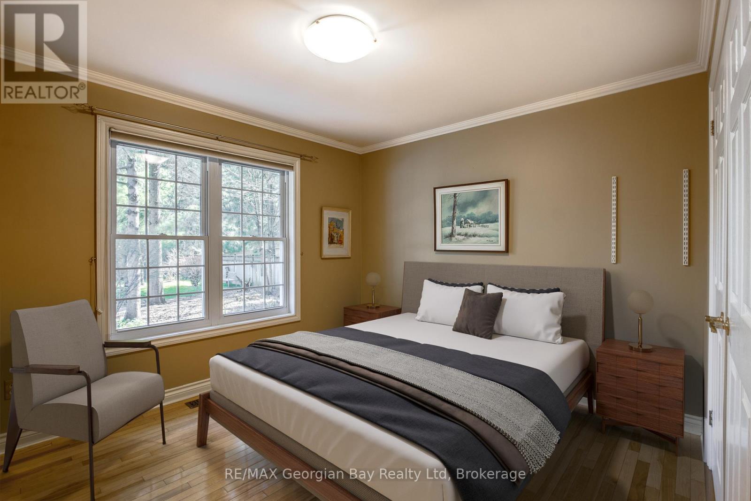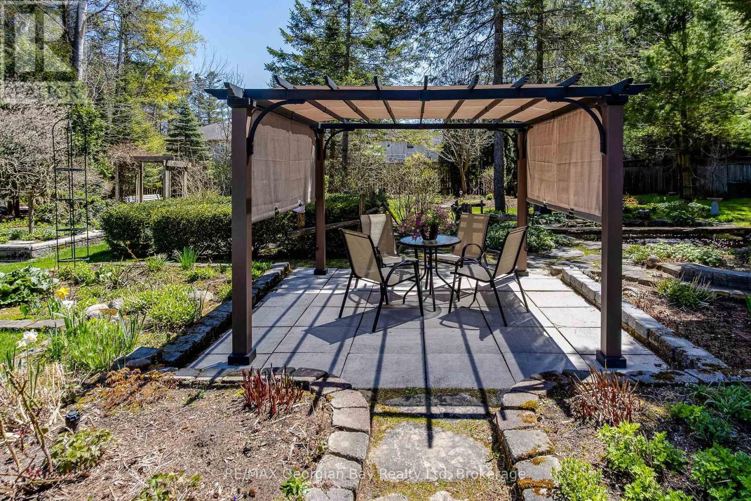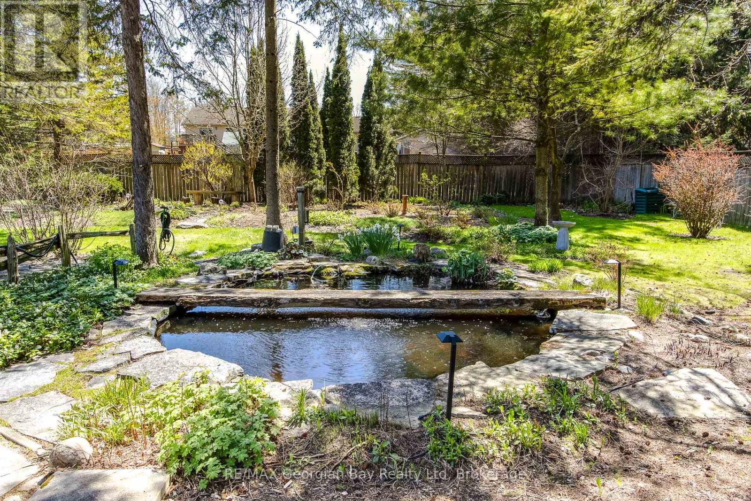91 Concession 5 Road E Tiny, Ontario L0L 2T0
$899,000
This beautifully maintained bungalow is situated in the wonderful community of Wyevale in Tiny Township near Georgian Bay, and is centrally located between Midland and Wasaga Beach, commuting distance to Barrie, Orillia, Collingwood, and just over an hour to the Greater Toronto Area. This property features a mature backyard, offering privacy with beautiful trees, shrubs and perennials, multiple sitting areas, and even a small decorative pond! This neighbourhood is a short drive to gorgeous sand beaches, trails, marinas, arenas, the YMCA, curling clubs, the hospital, dog parks, nature centres, golf courses and all the lovely shops, restaurants and endless indoor and outdoor amenities our shoreline region has to offer you. And how about this? You have everything you need on the main floor including 3 bedrooms, 2 bathrooms, laundry room, inside-entry to your double garage, separate dining room, large living room with a gas fireplace, a walkout from your spacious kitchen to your patio area and garden beyond. Plus there is another bedroom and bathroom, along with a huge recreation/media room, a hobby room with secondary access to the garage, and much more space to imagine as you will. This home has central air, gas furnace, plentiful storage and is in move-in ready condition. Did we mention the additional parking pad through the double gates at the end of the driveway to stow your boat or travel trailer? There's also a covered screened porch along the front of the house for mosquito-free people-watching. Perfect for couples or families to entertain, just chill and build memories here! CALL TODAY TO ARRANGE YOUR PERSONAL VISIT. (id:42776)
Property Details
| MLS® Number | S12149965 |
| Property Type | Single Family |
| Community Name | Wyevale |
| Equipment Type | Water Heater |
| Features | Level Lot, Level, Sump Pump |
| Parking Space Total | 6 |
| Rental Equipment Type | Water Heater |
| Structure | Patio(s), Shed |
Building
| Bathroom Total | 3 |
| Bedrooms Above Ground | 3 |
| Bedrooms Below Ground | 1 |
| Bedrooms Total | 4 |
| Amenities | Fireplace(s) |
| Appliances | Central Vacuum, Water Softener, Water Meter, Dishwasher, Dryer, Microwave, Stove, Washer, Refrigerator |
| Architectural Style | Bungalow |
| Basement Development | Partially Finished |
| Basement Type | Full (partially Finished) |
| Construction Style Attachment | Detached |
| Cooling Type | Central Air Conditioning |
| Exterior Finish | Brick, Aluminum Siding |
| Fireplace Present | Yes |
| Fireplace Total | 2 |
| Fireplace Type | Insert,free Standing Metal |
| Flooring Type | Tile, Hardwood |
| Foundation Type | Block |
| Heating Fuel | Natural Gas |
| Heating Type | Forced Air |
| Stories Total | 1 |
| Size Interior | 1,500 - 2,000 Ft2 |
| Type | House |
| Utility Water | Municipal Water |
Parking
| Attached Garage | |
| Garage | |
| Inside Entry |
Land
| Acreage | No |
| Landscape Features | Landscaped, Lawn Sprinkler |
| Sewer | Septic System |
| Size Depth | 218 Ft |
| Size Frontage | 109 Ft |
| Size Irregular | 109 X 218 Ft |
| Size Total Text | 109 X 218 Ft |
| Zoning Description | Hr |
Rooms
| Level | Type | Length | Width | Dimensions |
|---|---|---|---|---|
| Basement | Recreational, Games Room | 11.1 m | 4.47 m | 11.1 m x 4.47 m |
| Basement | Bedroom | 3.76 m | 3.61 m | 3.76 m x 3.61 m |
| Basement | Bathroom | 2.46 m | 2.11 m | 2.46 m x 2.11 m |
| Basement | Workshop | 3.68 m | 3.02 m | 3.68 m x 3.02 m |
| Basement | Utility Room | 7.04 m | 2.73 m | 7.04 m x 2.73 m |
| Basement | Other | 2.36 m | 2.26 m | 2.36 m x 2.26 m |
| Basement | Other | 4.47 m | 2.26 m | 4.47 m x 2.26 m |
| Basement | Cold Room | 5.26 m | 1.65 m | 5.26 m x 1.65 m |
| Main Level | Foyer | 3.2 m | 4.33 m | 3.2 m x 4.33 m |
| Main Level | Kitchen | 3.66 m | 3.4 m | 3.66 m x 3.4 m |
| Main Level | Mud Room | 3.1 m | 2.59 m | 3.1 m x 2.59 m |
| Main Level | Laundry Room | 2.08 m | 2.01 m | 2.08 m x 2.01 m |
| Main Level | Eating Area | 3.4 m | 2.62 m | 3.4 m x 2.62 m |
| Main Level | Dining Room | 3.89 m | 3.4 m | 3.89 m x 3.4 m |
| Main Level | Living Room | 6.15 m | 3.96 m | 6.15 m x 3.96 m |
| Main Level | Primary Bedroom | 4.55 m | 3.96 m | 4.55 m x 3.96 m |
| Main Level | Bathroom | 3.1 m | 2.72 m | 3.1 m x 2.72 m |
| Main Level | Bedroom 2 | 3.53 m | 3.15 m | 3.53 m x 3.15 m |
| Main Level | Bedroom 3 | 3.53 m | 3.15 m | 3.53 m x 3.15 m |
| Main Level | Bathroom | 2.49 m | 2.16 m | 2.49 m x 2.16 m |
Utilities
| Cable | Available |
https://www.realtor.ca/real-estate/28315877/91-concession-5-road-e-tiny-wyevale-wyevale

833 King Street
Midland, Ontario L4R 4L1
(705) 526-9366
(705) 526-7120
georgianbayproperties.com/
Contact Us
Contact us for more information

