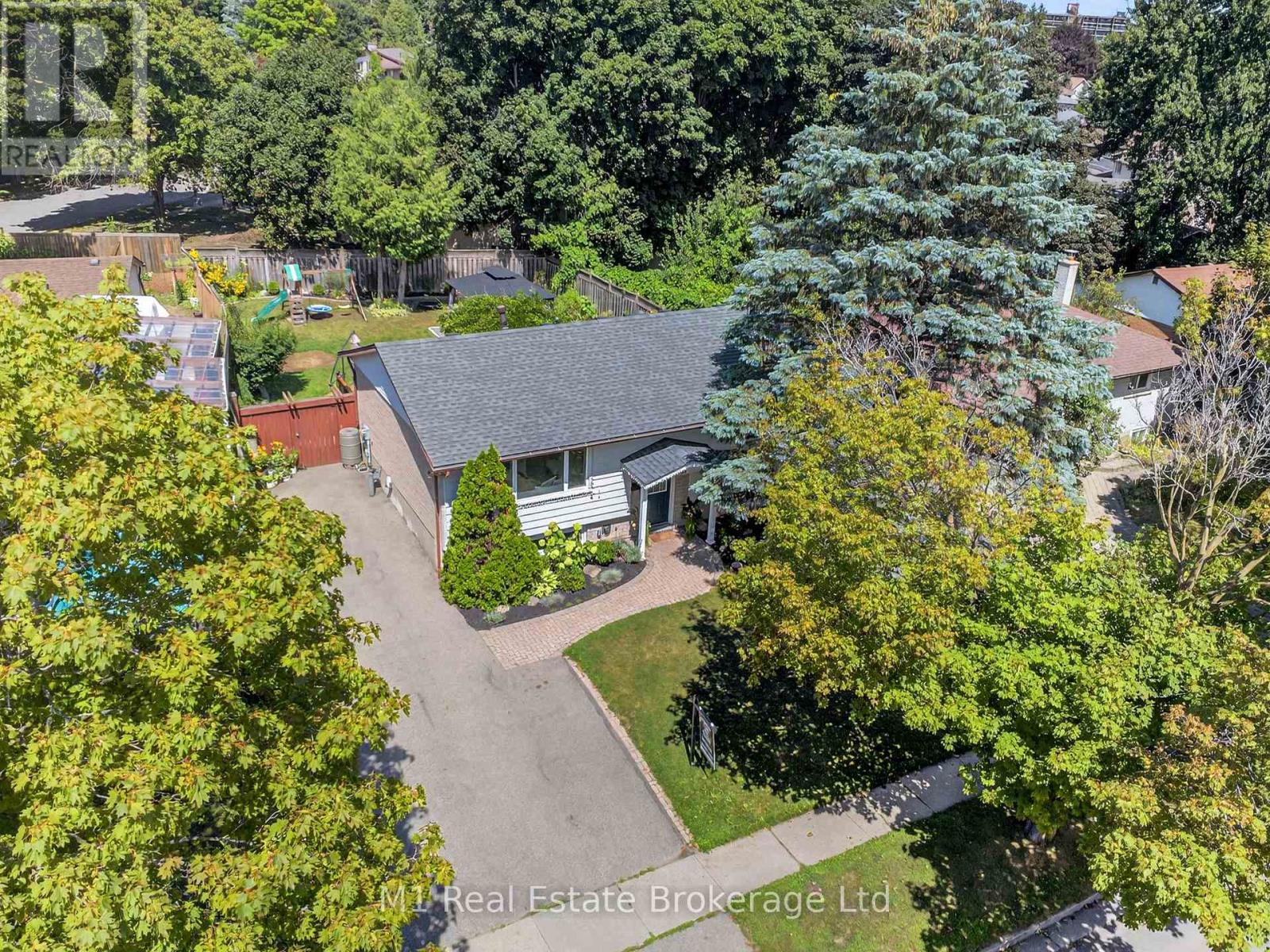91 Rhonda Road Guelph, Ontario N1H 6H4
$849,900
Picture this: you pull into the spacious driveway of 91 Rhonda, tucked in Guelphs vibrant west end, with room for all your cars and more. This fully renovated raised bungalow is calling your name, and trust us, you'll want to answer. Step inside, and you're hit with a bright, open, modern, fresh home ready for you to make it your own.The heart of this home? A sleek kitchen that'll make you want to cook every night. Quartz counters sparkle under the lights, paired with shiny stainless steel appliances that scream style and function. Imagine hosting friends here, laughter filling the air as you whip up something delicious. Flowing from the kitchen, the main floor boasts two cozy bedrooms and a full bathroom, perfect for family or guests. Now, head downstairs, because this basement is no afterthought. It's a whole vibe complete with a wet bar for pouring drinks, a living room for movie nights, and two more bedrooms for teens, guests, or even a home office. Oh, and did we mention the second full bathroom? This home has space for everyone and everything. But the real showstopper? That massive backyard. Step out onto the deck, grab a coffee, and soak in the view. A gazebo adds a touch of charm, perfect for summer BBQs or quiet evenings under the stars. There's so much room out here, the kids and pets can run wild while you relax, knowing this space is all yours. This isn't just a house, it's where your next chapter starts. 91 Rhonda is move-in ready, packed with upgrades, and waiting for you to fall in love. Don't wait, come see it before someone else claims this gem! (id:42776)
Property Details
| MLS® Number | X12360696 |
| Property Type | Single Family |
| Community Name | Willow West/Sugarbush/West Acres |
| Parking Space Total | 3 |
Building
| Bathroom Total | 2 |
| Bedrooms Above Ground | 4 |
| Bedrooms Total | 4 |
| Appliances | Dishwasher, Dryer, Range, Stove, Washer, Refrigerator |
| Architectural Style | Bungalow |
| Basement Development | Finished |
| Basement Type | Full (finished) |
| Construction Style Attachment | Detached |
| Cooling Type | Central Air Conditioning |
| Exterior Finish | Brick |
| Fireplace Present | Yes |
| Foundation Type | Poured Concrete |
| Heating Fuel | Natural Gas |
| Heating Type | Forced Air |
| Stories Total | 1 |
| Size Interior | 700 - 1,100 Ft2 |
| Type | House |
| Utility Water | Municipal Water |
Parking
| No Garage |
Land
| Acreage | No |
| Sewer | Sanitary Sewer |
| Size Depth | 121 Ft ,2 In |
| Size Frontage | 58 Ft ,4 In |
| Size Irregular | 58.4 X 121.2 Ft |
| Size Total Text | 58.4 X 121.2 Ft |


Contact Us
Contact us for more information
















































