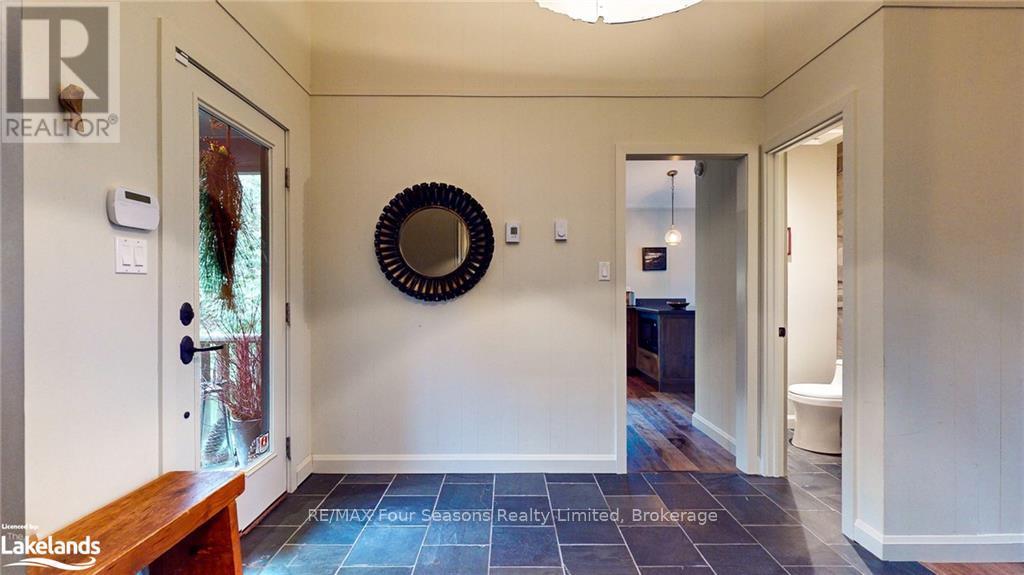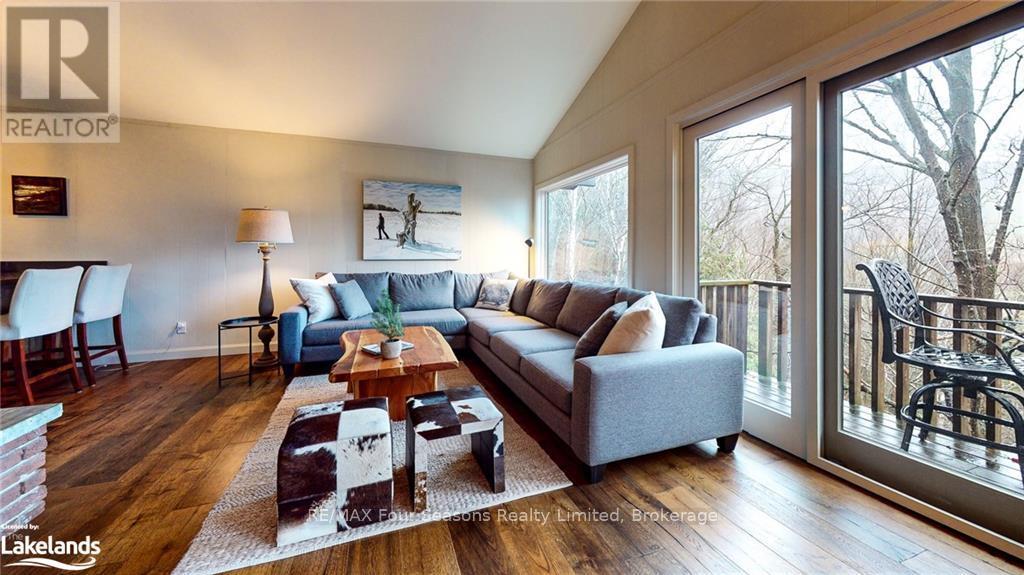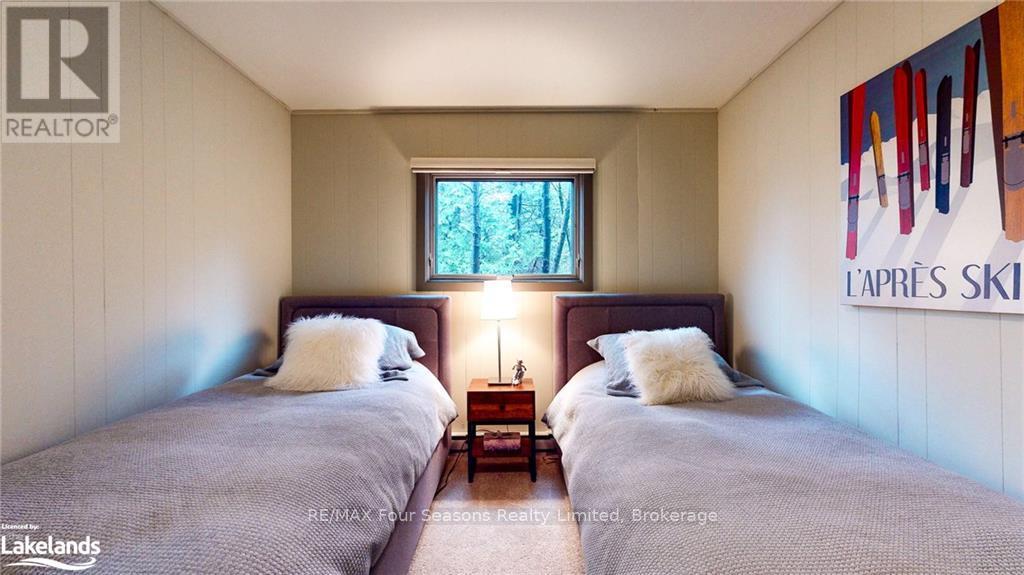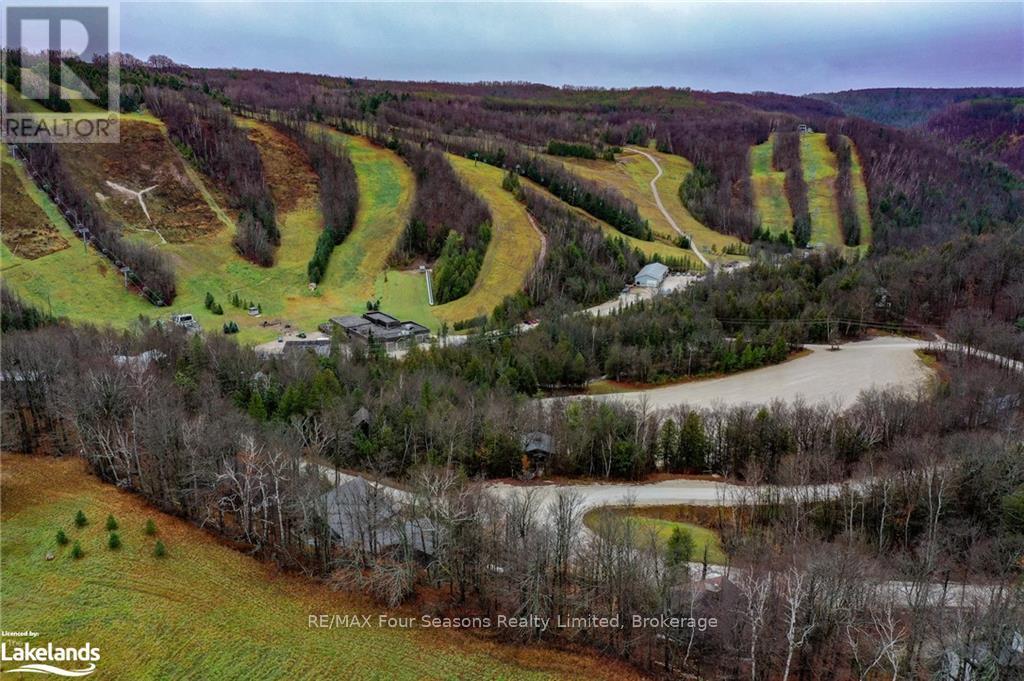92 Main Road Clearview, Ontario L0M 1L0
$975,000Maintenance,
$274.17 Monthly
Maintenance,
$274.17 MonthlyOver 1900 square foot chalet on the Devils Glen Ski Club property with spectacular views and walking distance to the Clubhouse. 5 total bedrooms, 2.5 bathrooms, lots of room for friends and family, for holiday celebrations and an excellent weekend getaway. Fully renovated, wood fireplace, hardwood floors, two sitting areas, two decks, very private. Close to the bike trails, hiking trails and Mad River in the summer and in the winter this location offers Ski Hills, Cross country skiing and snowshoeing. Buyers must be Devils Glen members. (id:42776)
Property Details
| MLS® Number | S11822957 |
| Property Type | Single Family |
| Community Name | Devil's Glen |
| Features | Balcony |
| Parking Space Total | 3 |
| Structure | Tennis Court, Deck, Porch |
| View Type | Valley View |
Building
| Bathroom Total | 3 |
| Bedrooms Above Ground | 4 |
| Bedrooms Below Ground | 1 |
| Bedrooms Total | 5 |
| Amenities | Fireplace(s) |
| Appliances | Dishwasher, Dryer, Microwave, Refrigerator, Stove, Washer, Window Coverings |
| Basement Features | Separate Entrance, Walk Out |
| Basement Type | N/a |
| Construction Style Attachment | Detached |
| Exterior Finish | Wood |
| Fire Protection | Alarm System |
| Fireplace Present | Yes |
| Foundation Type | Poured Concrete |
| Half Bath Total | 1 |
| Heating Fuel | Wood |
| Heating Type | Baseboard Heaters |
| Stories Total | 3 |
| Type | House |
Land
| Acreage | No |
| Sewer | Septic System |
| Zoning Description | Nec |
Rooms
| Level | Type | Length | Width | Dimensions |
|---|---|---|---|---|
| Second Level | Foyer | 3.07 m | 3.53 m | 3.07 m x 3.53 m |
| Second Level | Kitchen | 2.92 m | 3.51 m | 2.92 m x 3.51 m |
| Second Level | Family Room | 5.66 m | 4.37 m | 5.66 m x 4.37 m |
| Second Level | Dining Room | 5.51 m | 2.69 m | 5.51 m x 2.69 m |
| Lower Level | Living Room | 4.06 m | 5.77 m | 4.06 m x 5.77 m |
| Lower Level | Bedroom | 3.68 m | 3.66 m | 3.68 m x 3.66 m |
| Lower Level | Laundry Room | 2.39 m | 3.17 m | 2.39 m x 3.17 m |
| Main Level | Bedroom | 3.07 m | 3.56 m | 3.07 m x 3.56 m |
| Main Level | Bedroom | 3.07 m | 3.51 m | 3.07 m x 3.51 m |
| Main Level | Bedroom | 2.64 m | 3 m | 2.64 m x 3 m |
| Main Level | Primary Bedroom | 2.92 m | 4.06 m | 2.92 m x 4.06 m |
https://www.realtor.ca/real-estate/27705969/92-main-road-clearview-devils-glen-devils-glen

67 First St.
Collingwood, Ontario L9Y 1A2
(705) 445-8500
(705) 445-0589
www.remaxcollingwood.com/
Contact Us
Contact us for more information




































