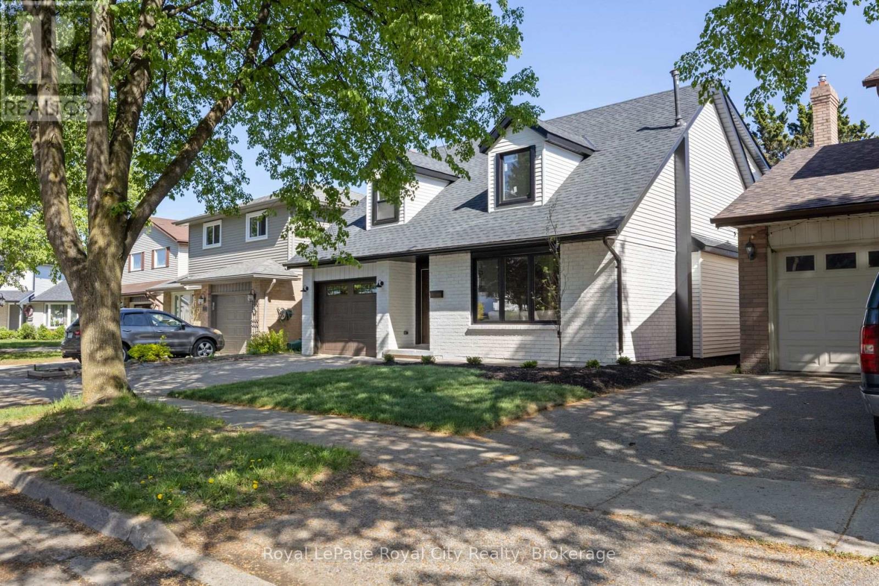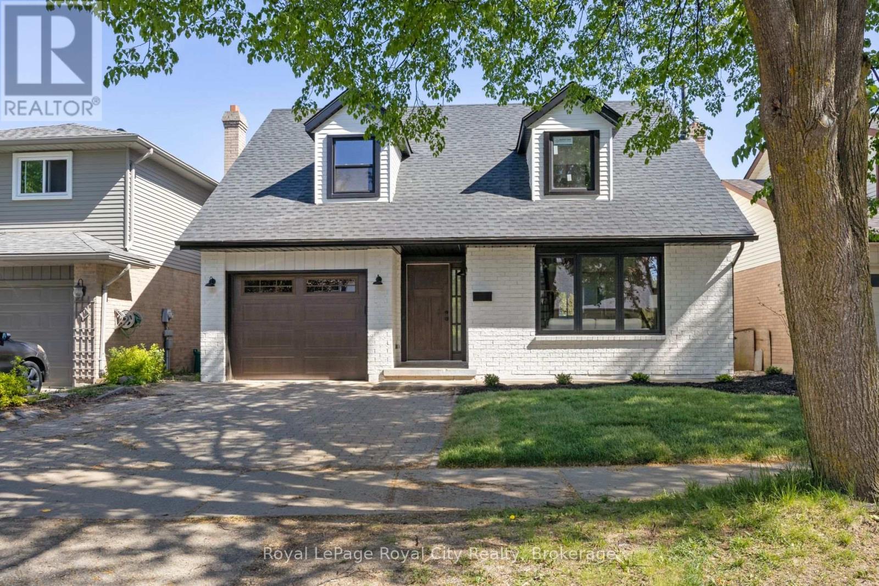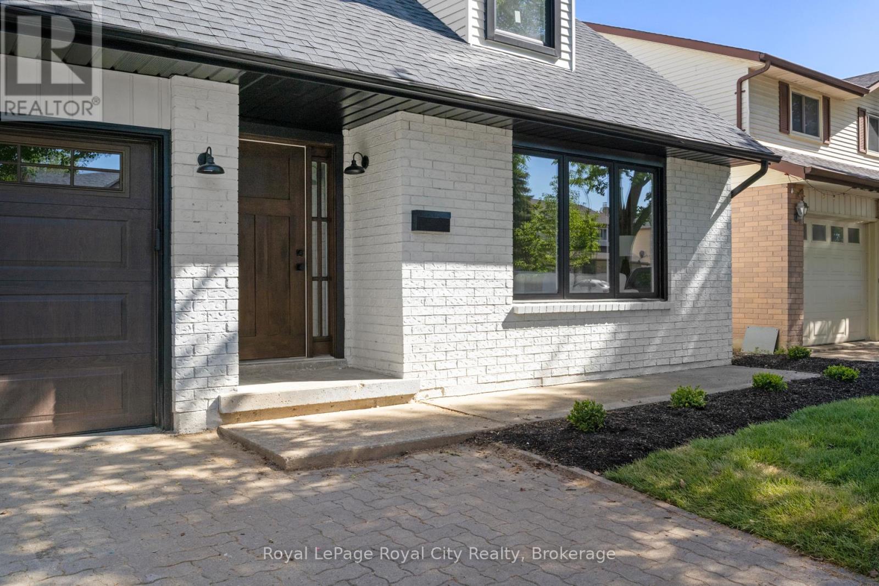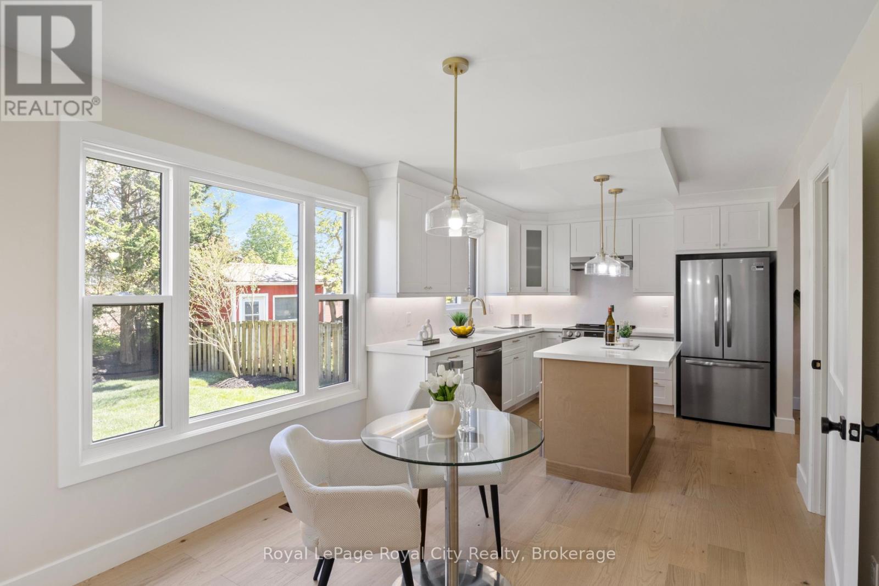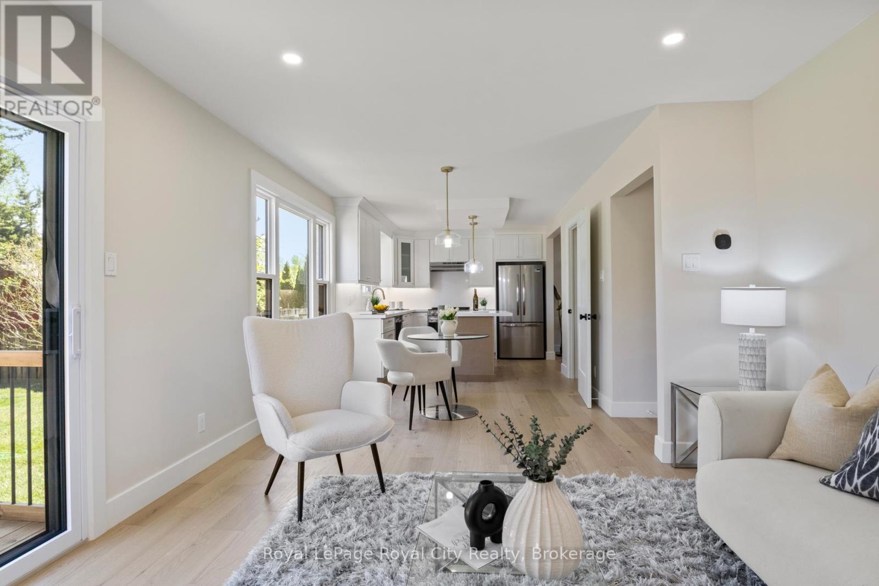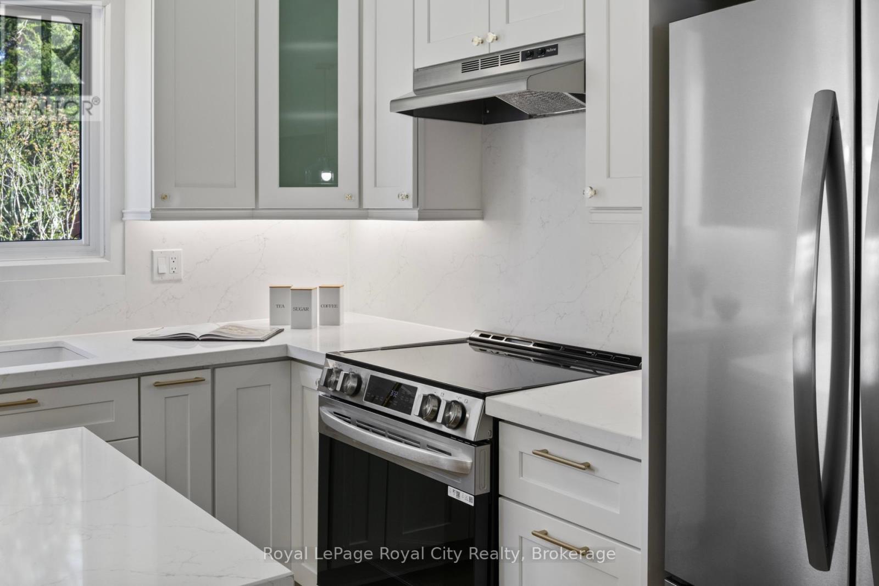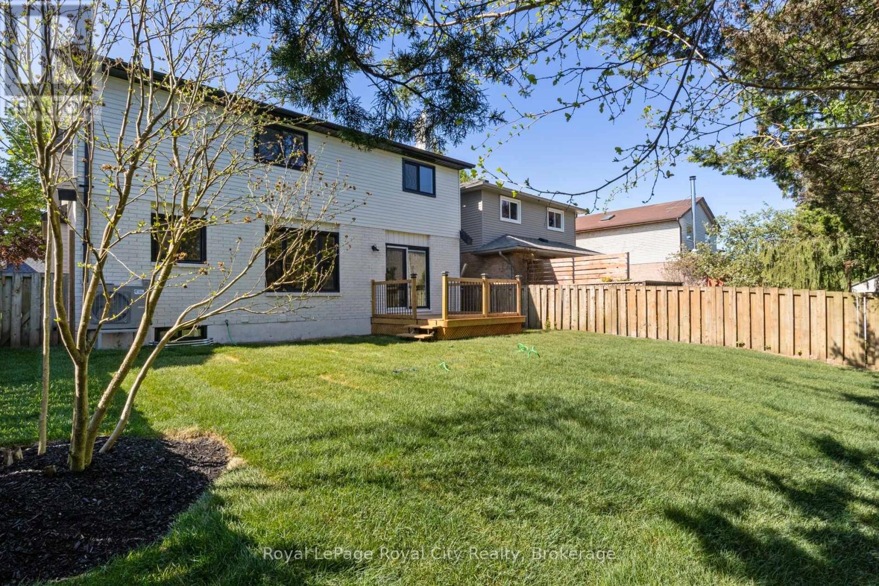92 Scenic Wood Crescent Kitchener, Ontario N2A 3N6
$949,900
Welcome to 92 Scenic Wood Crescent! This property has been completely transformed from top to bottom. With 4 bedrooms and 3 bathrooms there is ample space for the whole family. A large and bright entrance features a 16' vaulted ceilings. Multiple eating and living areas on the main floor makes this home an entertainers' dream. Upgrades include a new roof, furnace, heat-pump, water softener, sump pump, all brand new appliances, windows, doors, and a beautifully landscaped exterior. The yard is private featuring a new deck, and a fully treed rear property line with no neighbours behind. Located right next to schools and parks this is the perfect family home! Come see what this home has to offer, you won't want to miss this one! (id:42776)
Property Details
| MLS® Number | X12158587 |
| Property Type | Single Family |
| Amenities Near By | Park, Public Transit, Schools |
| Features | Sump Pump |
| Parking Space Total | 3 |
| Structure | Deck |
Building
| Bathroom Total | 3 |
| Bedrooms Above Ground | 3 |
| Bedrooms Below Ground | 1 |
| Bedrooms Total | 4 |
| Age | 31 To 50 Years |
| Amenities | Fireplace(s) |
| Appliances | Water Heater, Water Softener, Dishwasher, Stove, Refrigerator |
| Basement Development | Finished |
| Basement Type | N/a (finished) |
| Construction Style Attachment | Detached |
| Cooling Type | Central Air Conditioning |
| Exterior Finish | Brick, Vinyl Siding |
| Fireplace Present | Yes |
| Fireplace Total | 1 |
| Foundation Type | Concrete |
| Half Bath Total | 1 |
| Heating Fuel | Natural Gas |
| Heating Type | Heat Pump |
| Stories Total | 2 |
| Size Interior | 1,500 - 2,000 Ft2 |
| Type | House |
| Utility Water | Municipal Water |
Parking
| Attached Garage | |
| Garage |
Land
| Acreage | No |
| Fence Type | Fenced Yard |
| Land Amenities | Park, Public Transit, Schools |
| Landscape Features | Landscaped |
| Sewer | Sanitary Sewer |
| Size Depth | 98 Ft ,4 In |
| Size Frontage | 41 Ft |
| Size Irregular | 41 X 98.4 Ft |
| Size Total Text | 41 X 98.4 Ft |
| Zoning Description | Res-3 |
Rooms
| Level | Type | Length | Width | Dimensions |
|---|---|---|---|---|
| Second Level | Bedroom | 5.02 m | 5.94 m | 5.02 m x 5.94 m |
| Second Level | Bedroom 2 | 3.4 m | 3.56 m | 3.4 m x 3.56 m |
| Second Level | Bedroom 3 | 2.94 m | 2.4 m | 2.94 m x 2.4 m |
| Second Level | Bathroom | 2.81 m | 3.43 m | 2.81 m x 3.43 m |
| Basement | Bathroom | 1.54 m | 3.08 m | 1.54 m x 3.08 m |
| Basement | Bedroom 4 | 4.9 m | 3.6 m | 4.9 m x 3.6 m |
| Main Level | Bathroom | 0.79 m | 2.5 m | 0.79 m x 2.5 m |
Utilities
| Cable | Installed |
| Electricity | Installed |
| Sewer | Installed |
https://www.realtor.ca/real-estate/28334982/92-scenic-wood-crescent-kitchener

162 St Andrew Street East
Fergus, Ontario N1M 1P8
(519) 843-1365
(519) 843-2202
www.royalcity.com/
Contact Us
Contact us for more information

