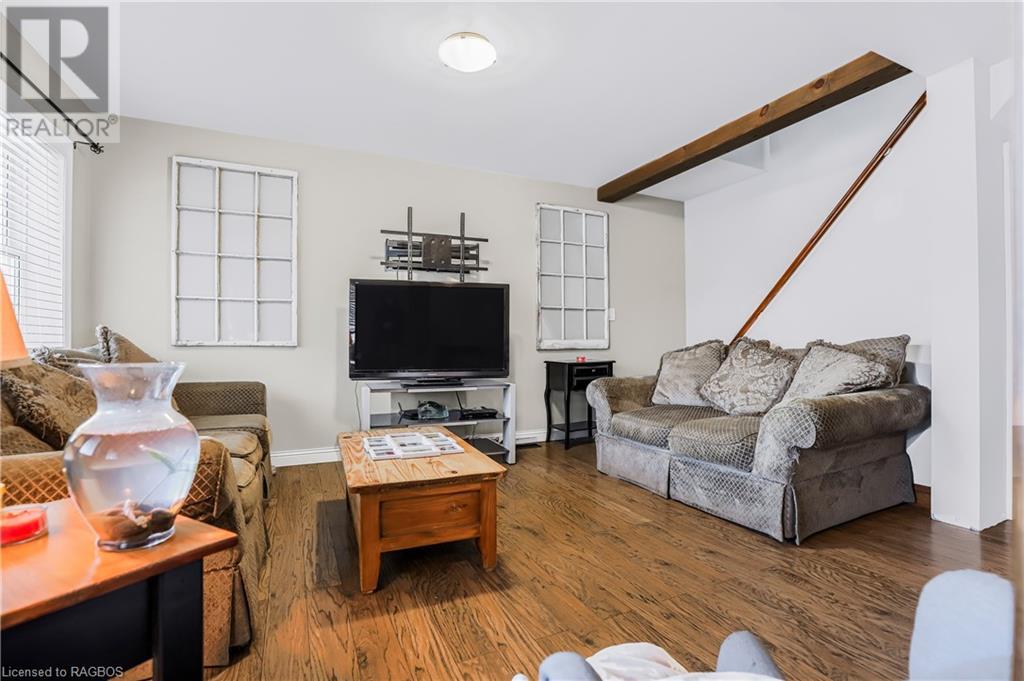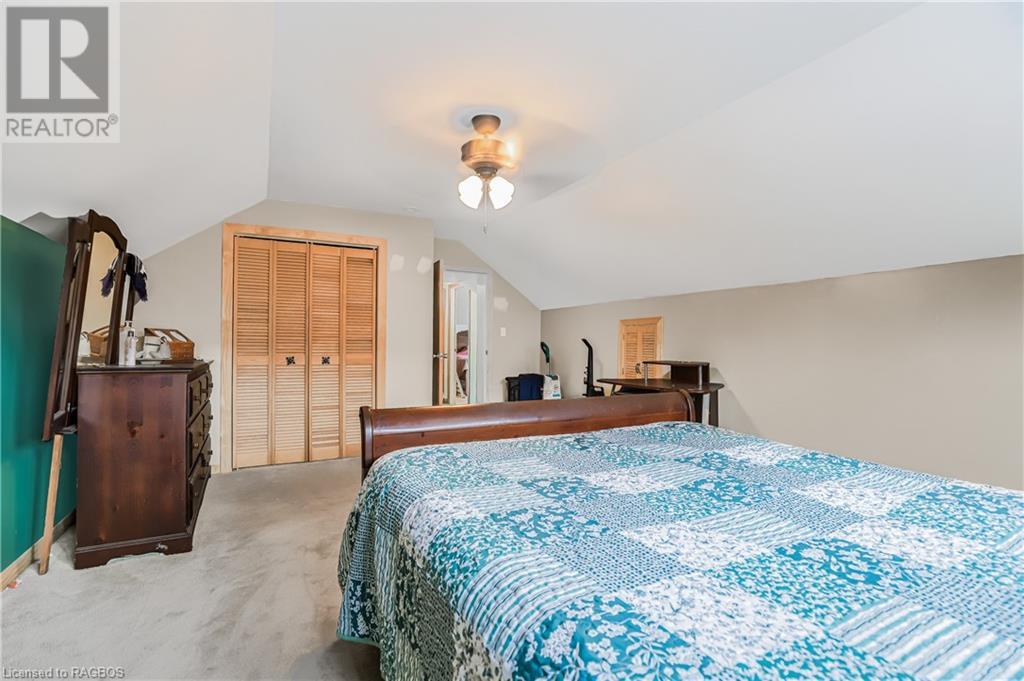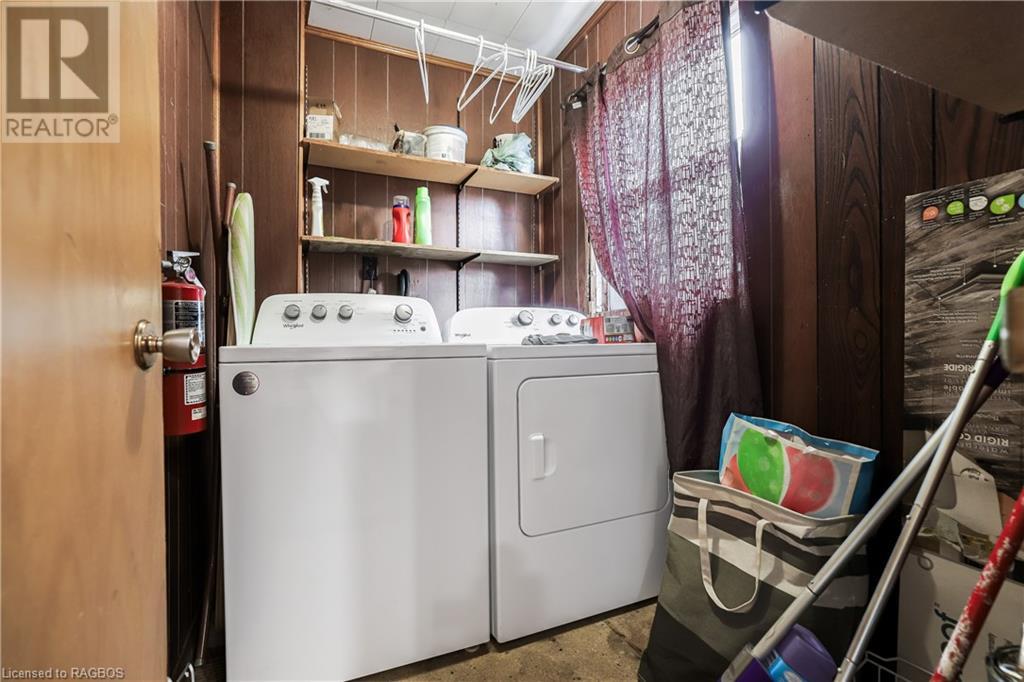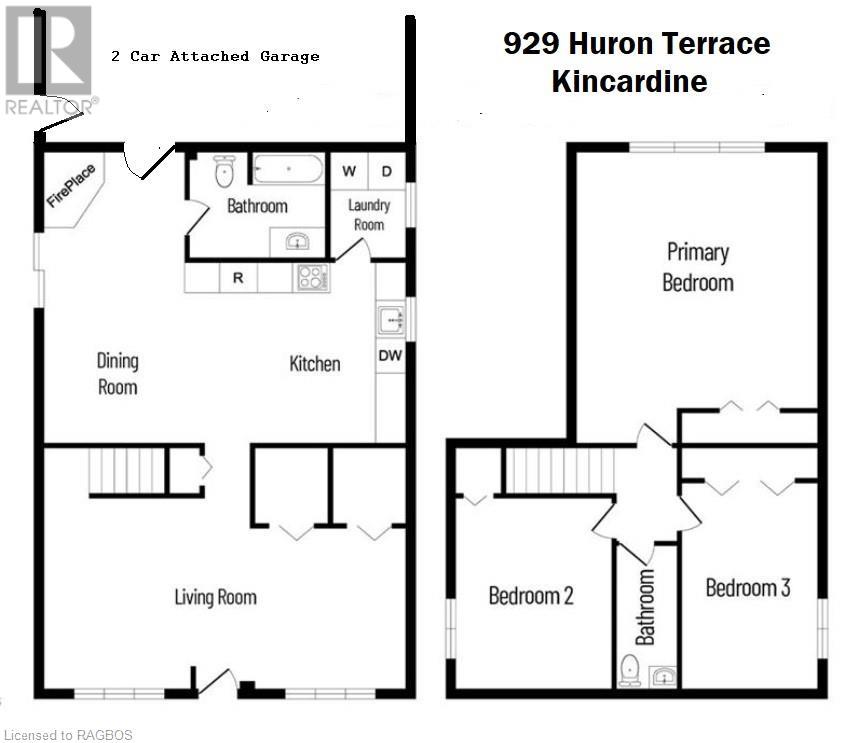929 Huron Terrace Kincardine, Ontario N2Z 2Y1
$574,900
Location, location, location! Welcome to 929 Huron Terrace. This quant 3 bedroom, 1 1/2 bathroom home is on a large 93’ X 100’ lot with a private side yard. Included is a 2 car attached garage plus a 1 car detached garage for hobby or car enthusiasts. Located between down town Kincardine and the beautiful beaches of Lake Huron. This property offers the convenience of a short walk to down town shopping and restaurants with an equal distance getting you to your boat at the harbour, strolling along the sandy beach or taking in the spectacular year round sunsets over the lake. (id:42776)
Property Details
| MLS® Number | 40671680 |
| Property Type | Single Family |
| Amenities Near By | Beach, Golf Nearby, Hospital, Playground |
| Community Features | School Bus |
| Parking Space Total | 8 |
Building
| Bathroom Total | 2 |
| Bedrooms Above Ground | 3 |
| Bedrooms Total | 3 |
| Appliances | Refrigerator, Stove, Water Meter |
| Basement Development | Unfinished |
| Basement Type | Partial (unfinished) |
| Construction Style Attachment | Detached |
| Cooling Type | Central Air Conditioning |
| Exterior Finish | Brick Veneer |
| Foundation Type | Block |
| Half Bath Total | 1 |
| Heating Type | Forced Air |
| Stories Total | 2 |
| Size Interior | 1462 Sqft |
| Type | House |
| Utility Water | Municipal Water |
Parking
| Attached Garage |
Land
| Access Type | Water Access |
| Acreage | No |
| Land Amenities | Beach, Golf Nearby, Hospital, Playground |
| Sewer | Municipal Sewage System |
| Size Depth | 100 Ft |
| Size Frontage | 93 Ft |
| Size Total Text | Under 1/2 Acre |
| Zoning Description | R1 |
Rooms
| Level | Type | Length | Width | Dimensions |
|---|---|---|---|---|
| Second Level | 2pc Bathroom | 4'3'' x 8'11'' | ||
| Second Level | Bedroom | 8'5'' x 8'9'' | ||
| Second Level | Bedroom | 9'9'' x 12'11'' | ||
| Second Level | Primary Bedroom | 13'11'' x 19'3'' | ||
| Main Level | Foyer | 9'0'' x 9'10'' | ||
| Main Level | 3pc Bathroom | 7'4'' x 8'9'' | ||
| Main Level | Dining Room | 9'5'' x 7'11'' | ||
| Main Level | Living Room | 13'9'' x 22'7'' | ||
| Main Level | Eat In Kitchen | 11'8'' x 14'4'' |
https://www.realtor.ca/real-estate/27617016/929-huron-terrace-kincardine
801 Queen Street
Kincardine, Ontario N2Z 2Y2
(519) 375-7653
https://www.c21instudio.com/
Interested?
Contact us for more information



































