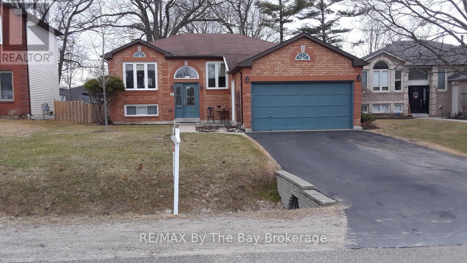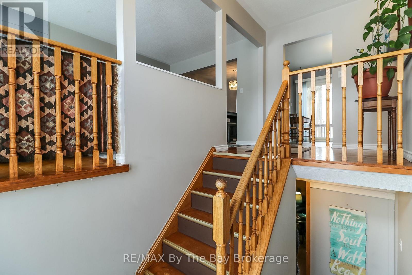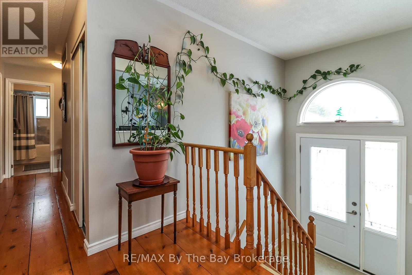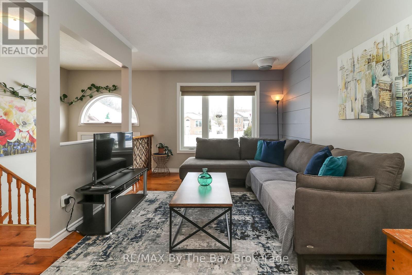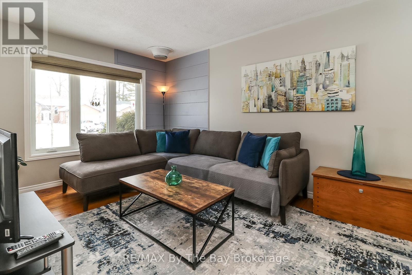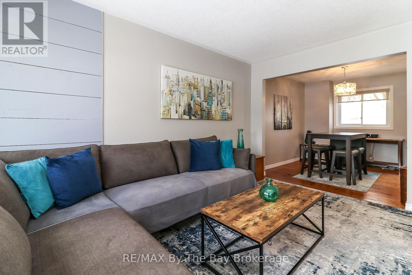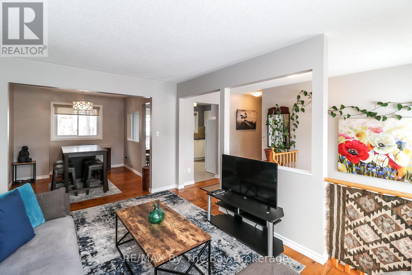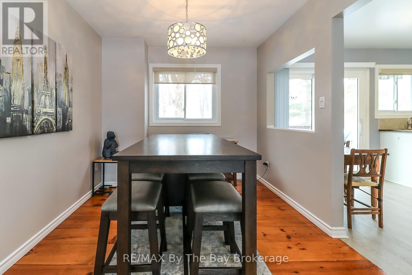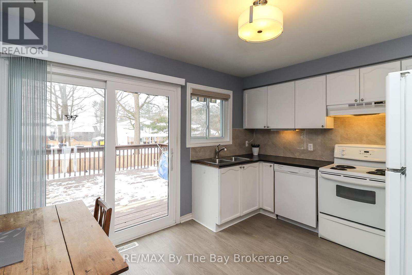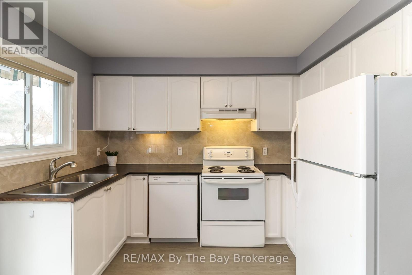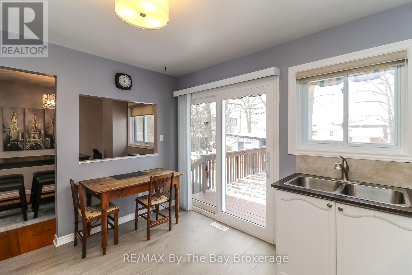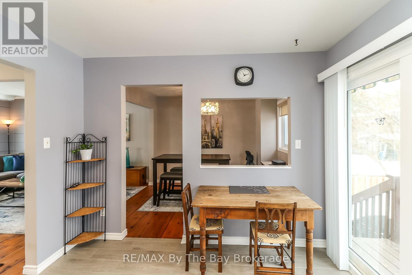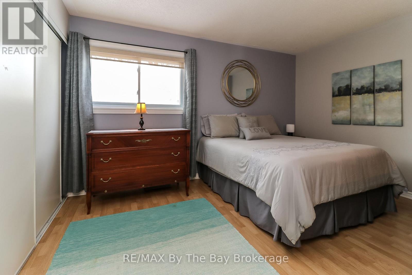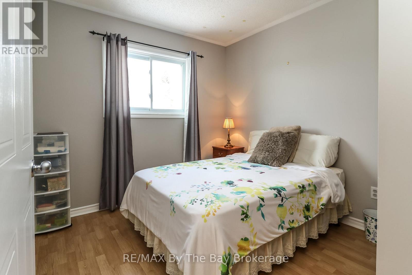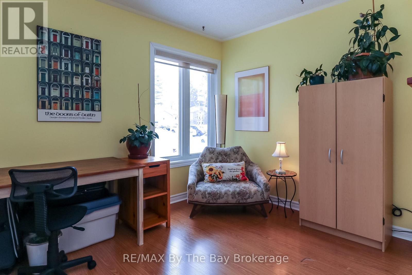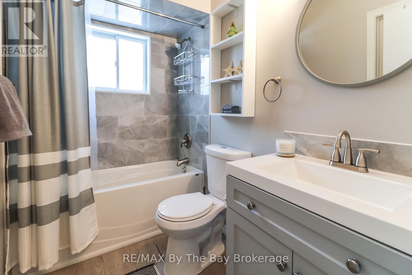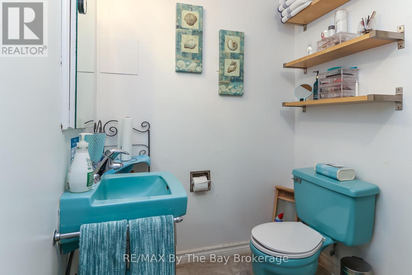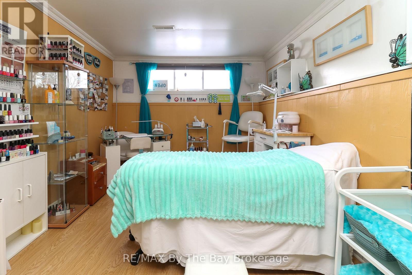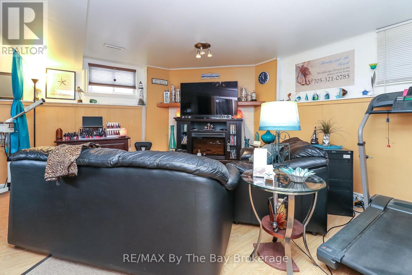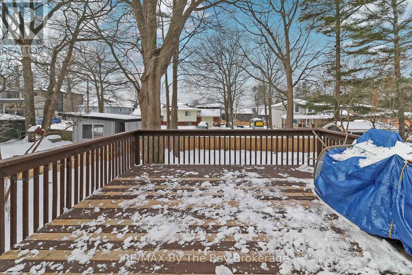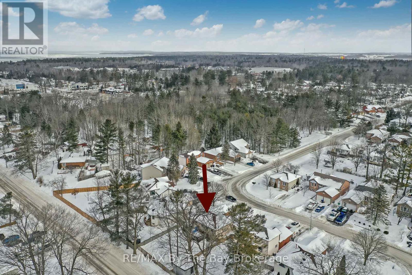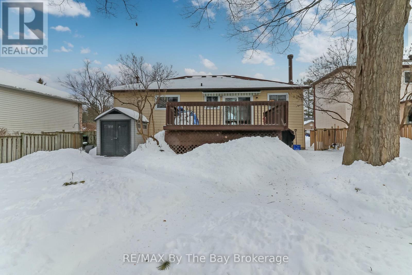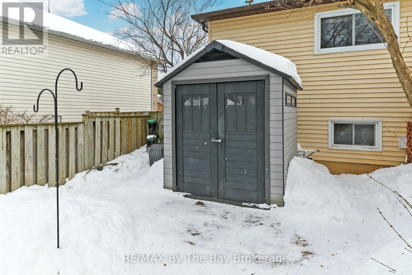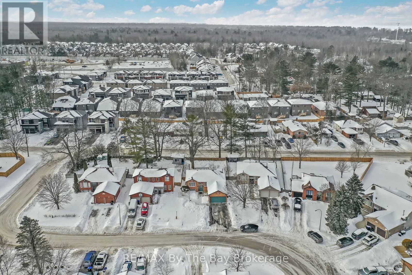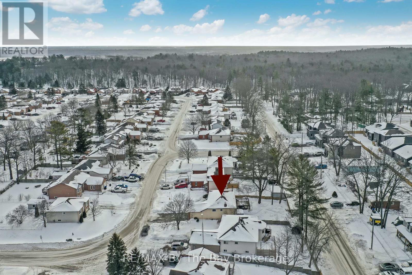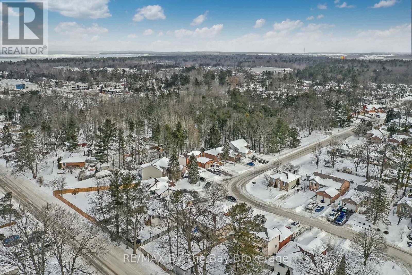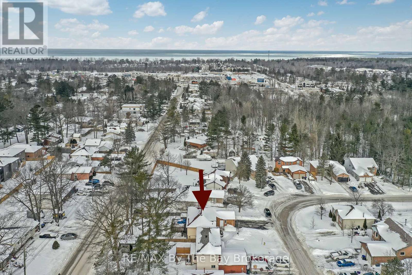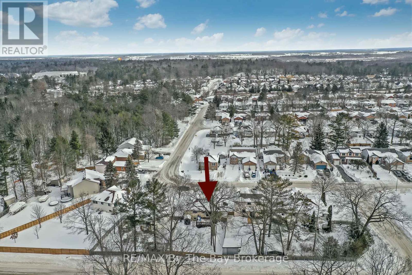94 Leo Boulevard Wasaga Beach, Ontario L9Z 1C5
$669,500
Welcome to 94 Leo Blvd in the east end of Wasaga Beach close to walking trails and all amenities. This home features 3 bedrooms up and 1 down, main floor has a lovely Living/dining room with access to the kitchen and walkout to large deck and fully fenced in yard. Large awning for those sunny days! Bright and airy with newer vinyl windows and a brand new sliding patio door. New front door and man door to the garage, shingles replaced 2009, furnace 2016, main floor bathroom 2020. Lower level has a great family room and a bachelor apartment, wood burning fireplace downstairs not being used. (id:42776)
Property Details
| MLS® Number | S11951829 |
| Property Type | Single Family |
| Community Name | Wasaga Beach |
| Equipment Type | Water Heater |
| Features | Flat Site |
| Parking Space Total | 5 |
| Rental Equipment Type | Water Heater |
| Structure | Deck |
Building
| Bathroom Total | 2 |
| Bedrooms Above Ground | 4 |
| Bedrooms Total | 4 |
| Appliances | Water Heater, Dryer, Stove, Washer, Window Coverings, Refrigerator |
| Architectural Style | Raised Bungalow |
| Basement Development | Finished |
| Basement Type | Full (finished) |
| Construction Style Attachment | Detached |
| Cooling Type | Central Air Conditioning |
| Exterior Finish | Aluminum Siding, Brick Facing |
| Foundation Type | Concrete |
| Heating Fuel | Natural Gas |
| Heating Type | Forced Air |
| Stories Total | 1 |
| Size Interior | 1,100 - 1,500 Ft2 |
| Type | House |
| Utility Water | Municipal Water |
Parking
| Attached Garage |
Land
| Acreage | No |
| Sewer | Sanitary Sewer |
| Size Depth | 128 Ft ,6 In |
| Size Frontage | 54 Ft ,6 In |
| Size Irregular | 54.5 X 128.5 Ft |
| Size Total Text | 54.5 X 128.5 Ft |
| Zoning Description | R1 |
Rooms
| Level | Type | Length | Width | Dimensions |
|---|---|---|---|---|
| Lower Level | Family Room | 7.31 m | 3.04 m | 7.31 m x 3.04 m |
| Lower Level | Bedroom 4 | 6.09 m | 3.81 m | 6.09 m x 3.81 m |
| Main Level | Living Room | 4.4 m | 3.2 m | 4.4 m x 3.2 m |
| Main Level | Dining Room | 3.6 m | 3.2 m | 3.6 m x 3.2 m |
| Main Level | Kitchen | 3.65 m | 3.35 m | 3.65 m x 3.35 m |
| Main Level | Primary Bedroom | 4.26 m | 3.2 m | 4.26 m x 3.2 m |
| Main Level | Bedroom 2 | 3.04 m | 2.74 m | 3.04 m x 2.74 m |
| Main Level | Bedroom 3 | 2.74 m | 2.59 m | 2.74 m x 2.59 m |
https://www.realtor.ca/real-estate/27868277/94-leo-boulevard-wasaga-beach-wasaga-beach

6-1263 Mosley Street
Wasaga Beach, Ontario L9Z 2Y7
(705) 429-4500
(705) 429-4019
www.remaxbythebay.ca/
Contact Us
Contact us for more information

