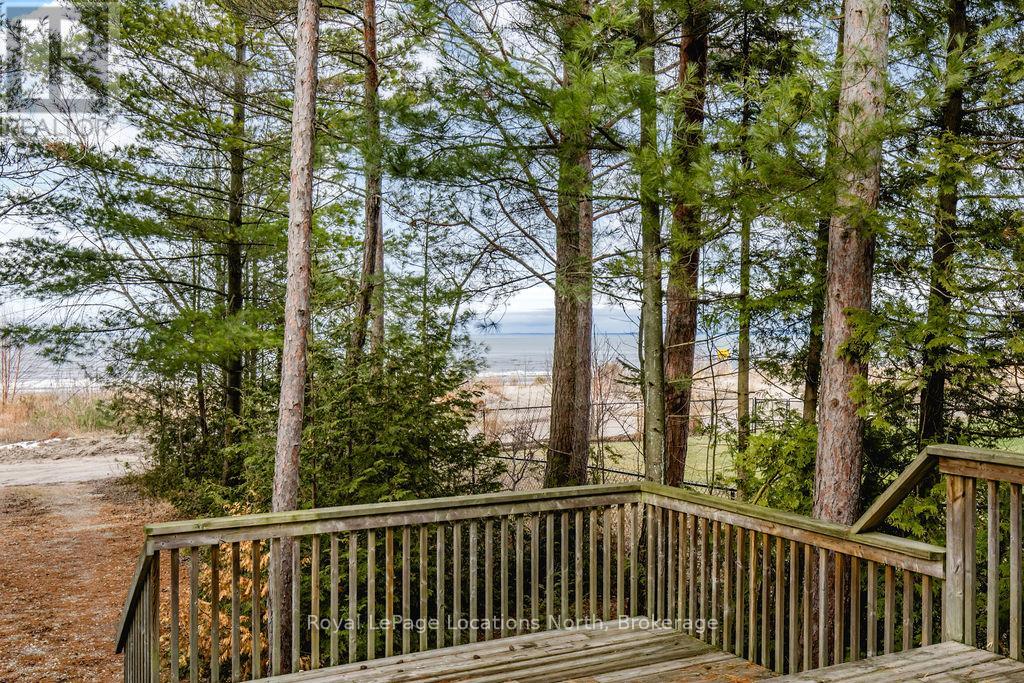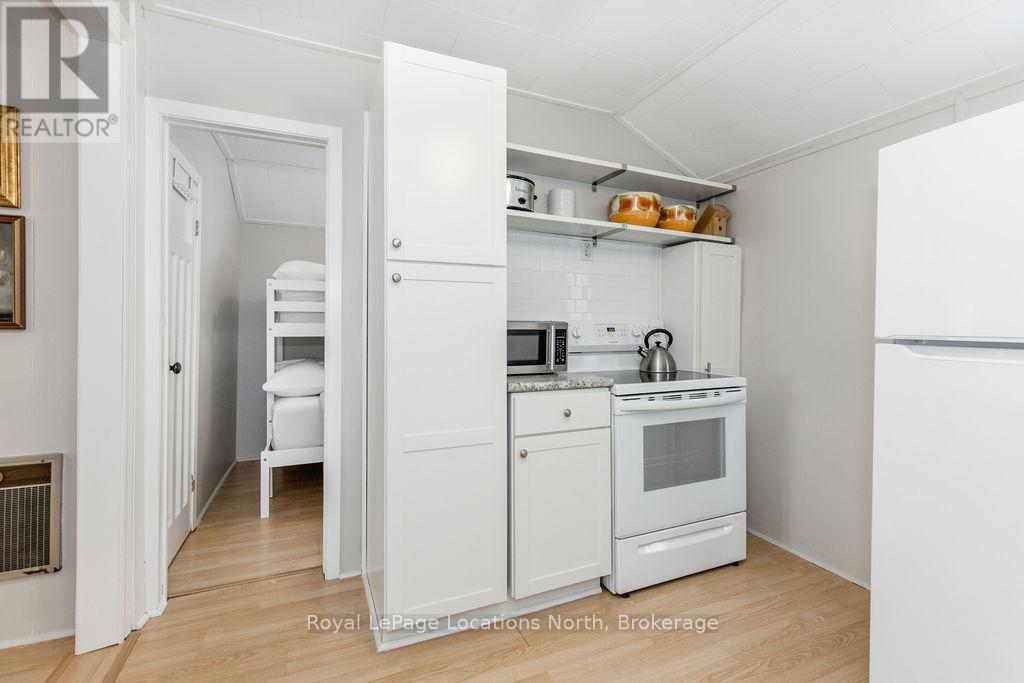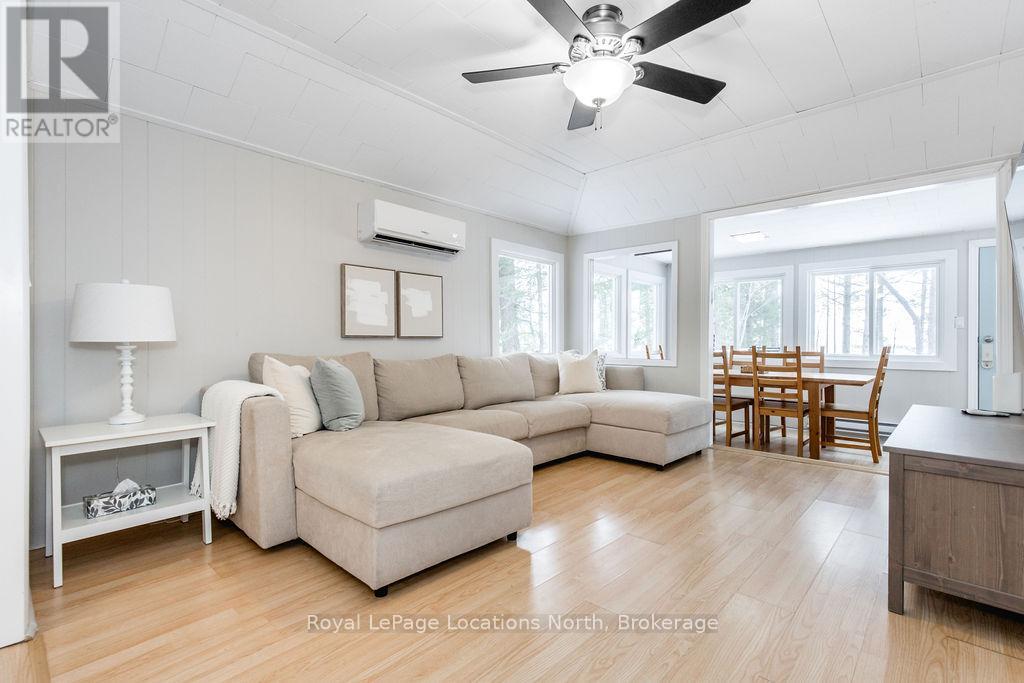948 River Road E Wasaga Beach, Ontario L0L 2P3
$1,274,000
Beach side property with 60 ft frontage and double deep lot (315ft). Set on a private double lot with 60 ft of waterfront and over 300 ft of depth (60' x 315' x 34' x 305'), this unique property offers frontage on both Eastdale and River Road East. Discover a rare waterfront gem on one of North America's most serene beaches, known for breathtaking sunsets and a tranquil atmosphere. This charming 750 sq. ft., 2-bedroom, 1-bathroom cottage offers the perfect four-season retreat for family gatherings, relaxation, and fun. Step directly onto the soft sandy beach and wade into shallow sandbars, ideal for children to play safely. The spacious 2-tiered deck overlooking the water is perfect for entertaining, while the campfire area invites cozy evenings watching sunsets and listening to the soothing sound of waves. Thoughtfully updated with new windows, electrical systems, spray foam insulation, a modern panel, and new appliances, the property is ready for comfortable year-round living. Rebuild your dream home and enjoy stunning views of Blue Mountain across the bay, with no development fees ($40-50K savings) if rebuilt within five years of removing the current structure. Whether you're fishing, boating, skiing at nearby Blue Mountain, or snowmobiling on local trails, this property is your gateway to adventure and lasting memories. Conveniently close to town yet offering a true sense of escape, this rare property is your opportunity to enjoy the ultimate beachfront lifestyle today while planning for tomorrow. Don't miss your chance to own this incredible piece of Wasaga Beach. Contact us today to learn more about this rare opportunity - it wont last long! (id:42776)
Property Details
| MLS® Number | S11940880 |
| Property Type | Single Family |
| Community Name | Wasaga Beach |
| Amenities Near By | Beach |
| Easement | Unknown, None |
| Features | Wooded Area |
| Parking Space Total | 2 |
| View Type | Direct Water View |
| Water Front Type | Waterfront |
Building
| Bathroom Total | 1 |
| Bedrooms Above Ground | 2 |
| Bedrooms Total | 2 |
| Appliances | Refrigerator, Stove |
| Architectural Style | Bungalow |
| Construction Style Attachment | Detached |
| Cooling Type | Wall Unit |
| Exterior Finish | Vinyl Siding |
| Foundation Type | Block |
| Heating Fuel | Electric |
| Heating Type | Other |
| Stories Total | 1 |
| Size Interior | 700 - 1,100 Ft2 |
| Type | House |
| Utility Water | Municipal Water |
Parking
| Detached Garage | |
| Garage |
Land
| Access Type | Private Road, Year-round Access |
| Acreage | No |
| Land Amenities | Beach |
| Sewer | Sanitary Sewer |
| Size Depth | 315 Ft |
| Size Frontage | 60 Ft |
| Size Irregular | 60 X 315 Ft ; 60' X 315' X 34' X 305' |
| Size Total Text | 60 X 315 Ft ; 60' X 315' X 34' X 305' |
| Zoning Description | R1 |
Rooms
| Level | Type | Length | Width | Dimensions |
|---|---|---|---|---|
| Main Level | Dining Room | 5.96 m | 2.34 m | 5.96 m x 2.34 m |
| Main Level | Living Room | 4.13 m | 3.51 m | 4.13 m x 3.51 m |
| Main Level | Kitchen | 3 m | 3.51 m | 3 m x 3.51 m |
| Main Level | Bedroom | 3.46 m | 2.34 m | 3.46 m x 2.34 m |
| Main Level | Bedroom | 3.65 m | 2.43 m | 3.65 m x 2.43 m |
| Main Level | Laundry Room | 2.9 m | 2.34 m | 2.9 m x 2.34 m |
Utilities
| Cable | Installed |
https://www.realtor.ca/real-estate/27843012/948-river-road-e-wasaga-beach-wasaga-beach
1249 Mosley St.
Wasaga Beach, Ontario L9Z 2E5
(705) 429-4800
locationsnorth.com/
Contact Us
Contact us for more information

































