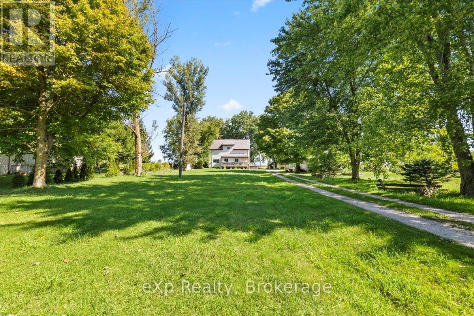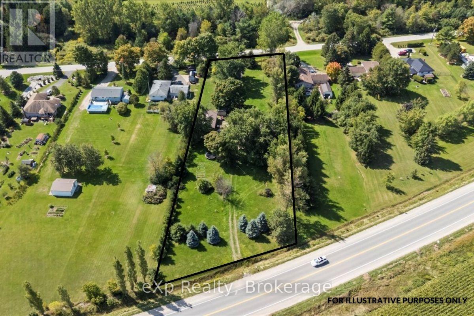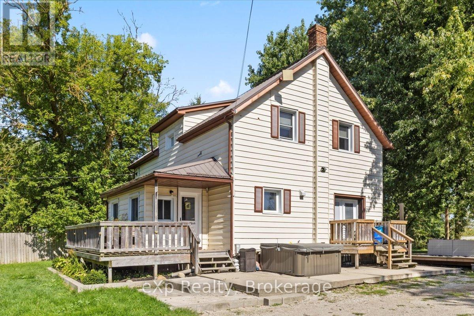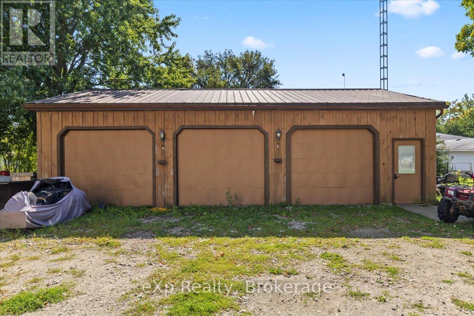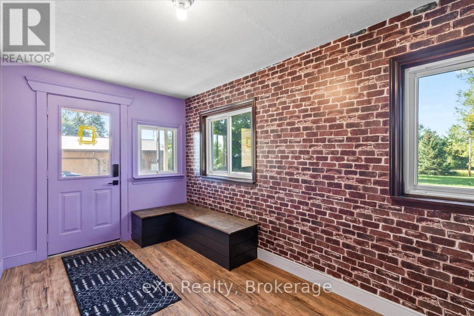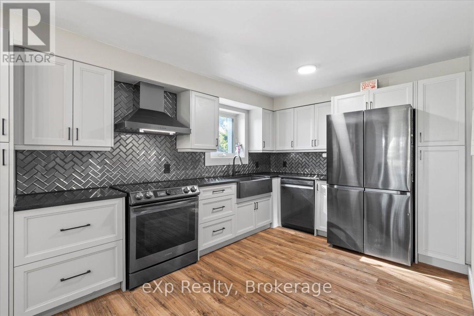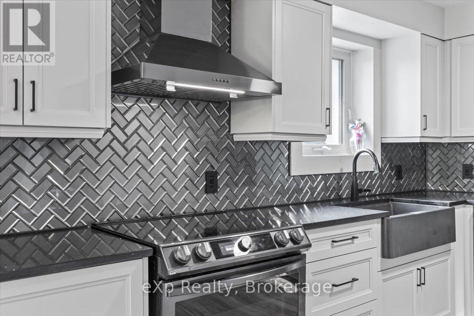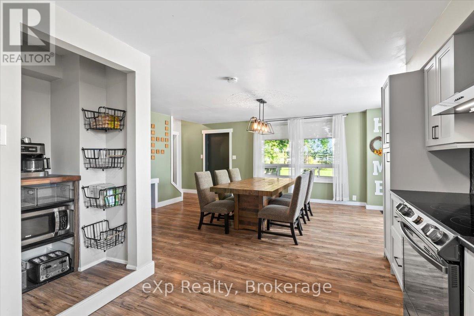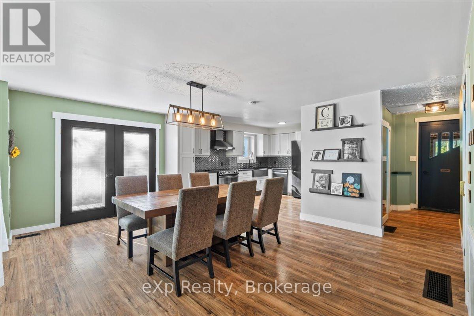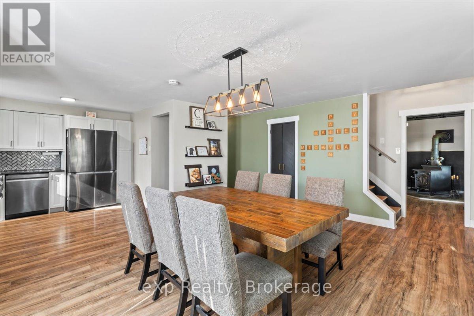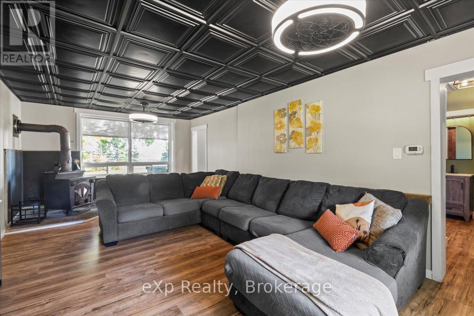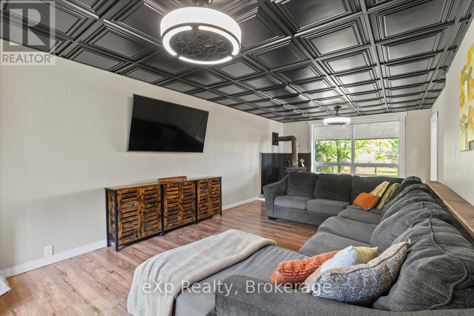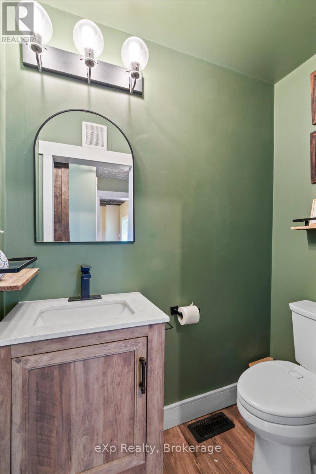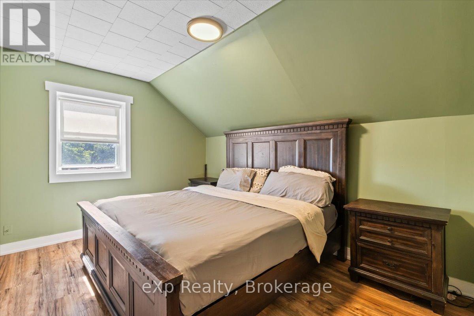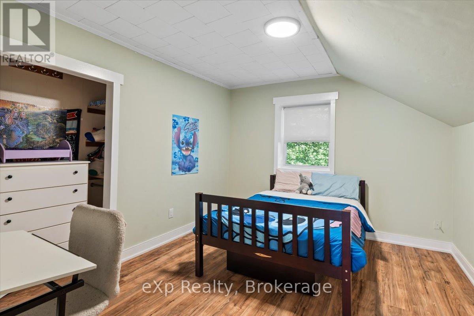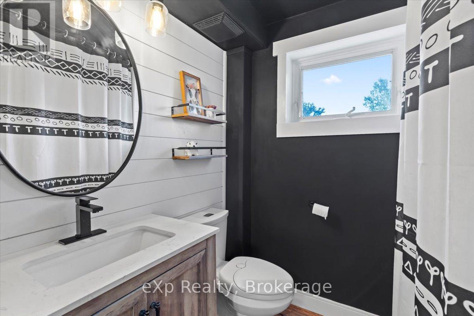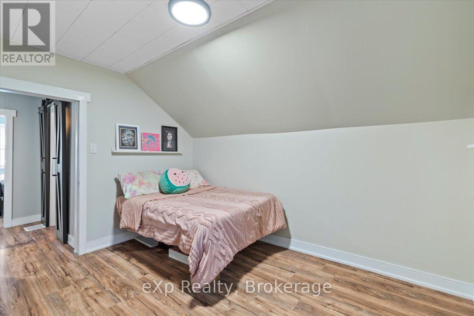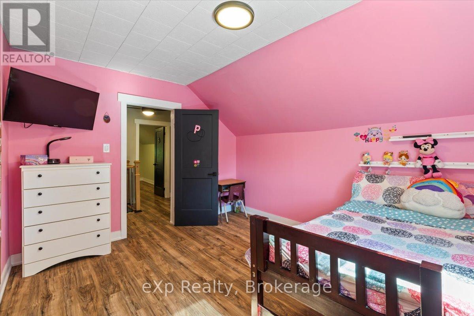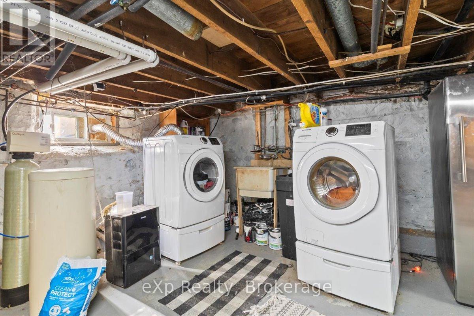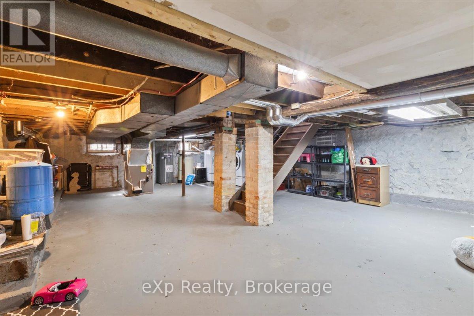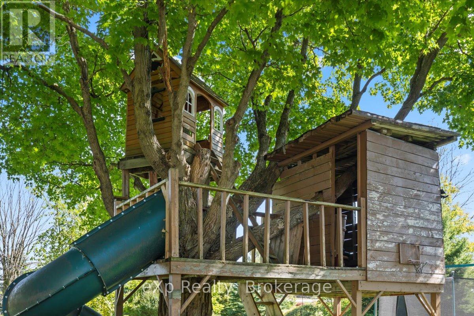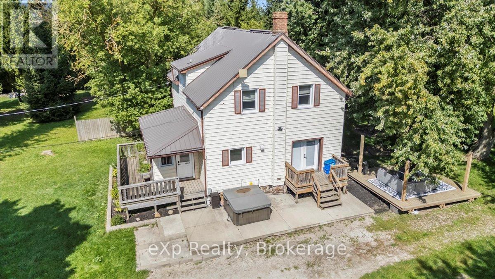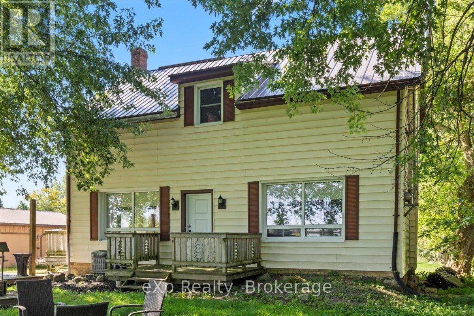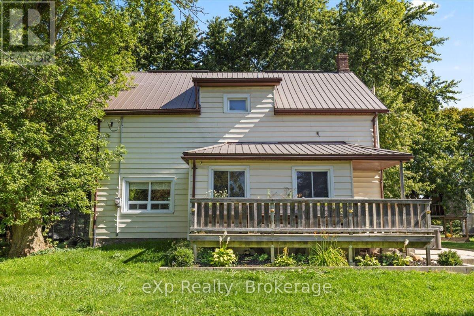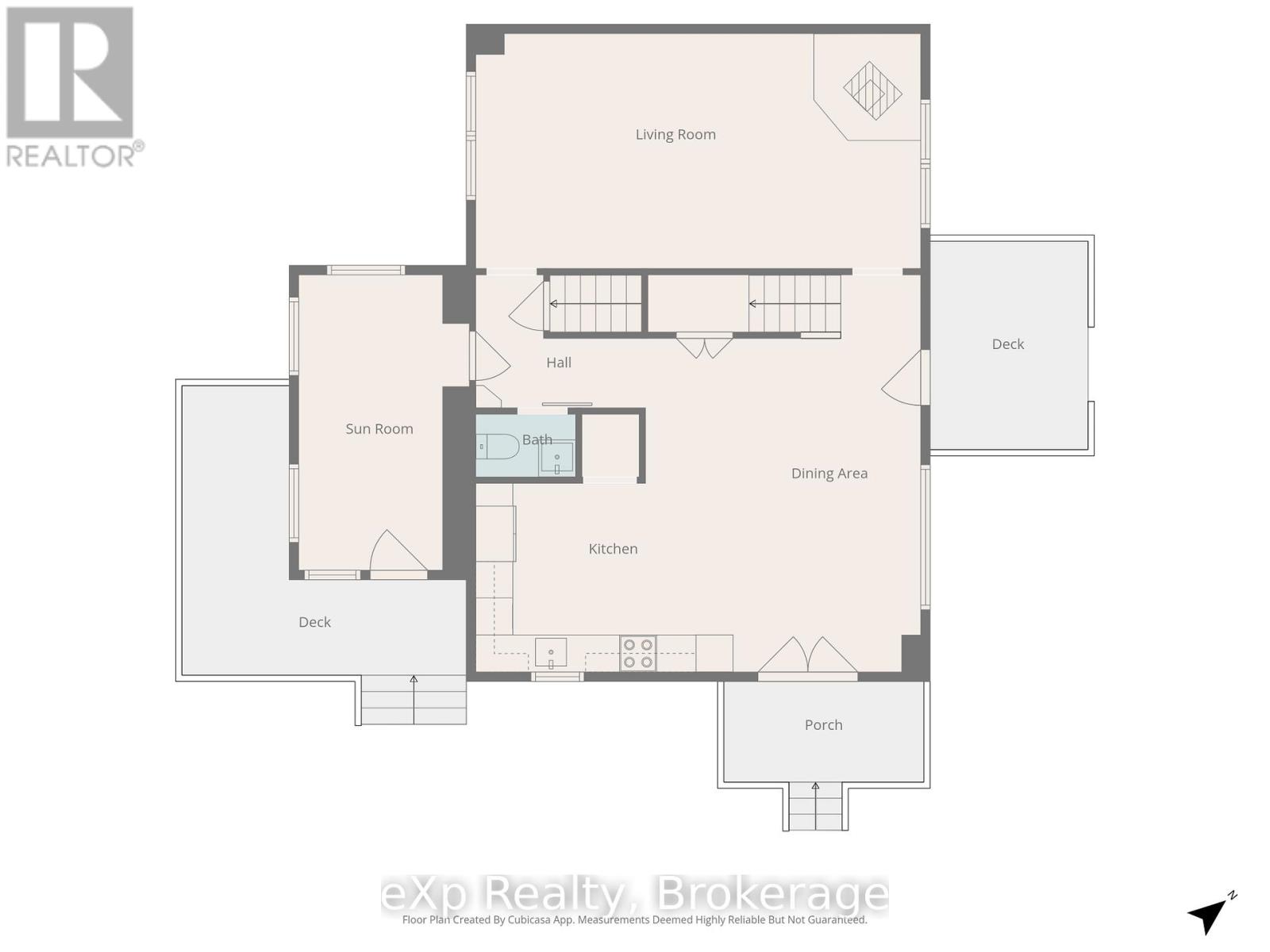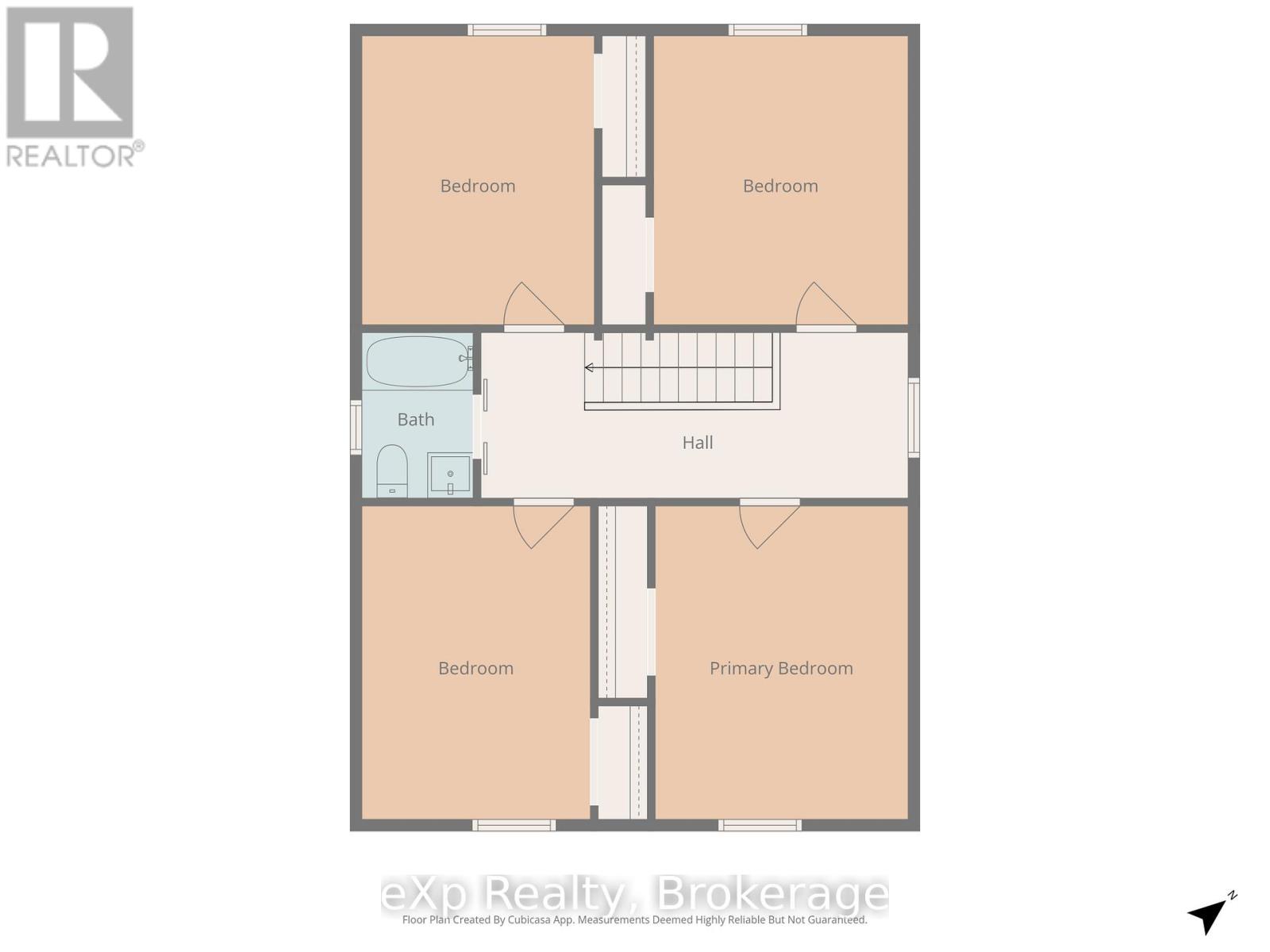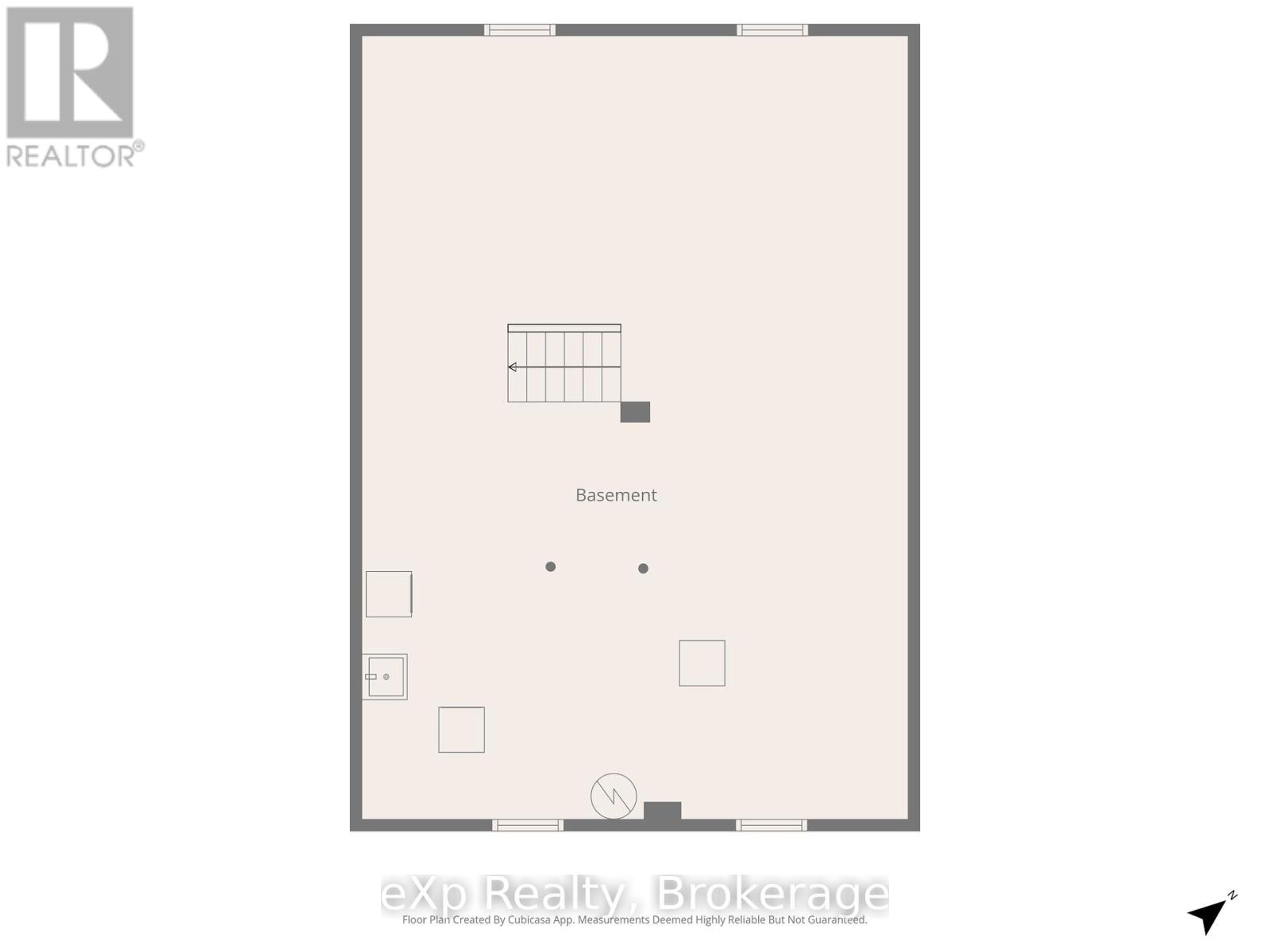9499 Maas Park Drive Wellington North, Ontario N0G 2L0
$649,000
Beautifully updated century farmhouse on 1.44 acres MUST BE SOLD. This is your chance to own a stunning, fully-updated property at a fraction of its value. With over 2,100 sq ft, 4 beds, a massive detached shop, and a dream yard with a 2 level treehouse, this is a lifestyle most can only imagine. The open layout features a functional kitchen with generous cabinetry for all your culinary dreams, plus a dining room ready to host holidays or everyday dinners around a 10-seater table. Gather the whole family in a sprawling living room centered on a cozy wood stove, truly the heart of the home for laughter and unforgettable nights. Main-floor powder room and practical mudroom for everyday living. Upstairs, four spacious bedrooms offer room for family, guests, or a dedicated home office, and a recently renovated 4pc bath. Outside, this property is a playground for kids and adults. Build memories in the children's treehouse, garden to your hearts delight, host epic summer parties on the new patio, and unwind around the fire pit. A 22' x 40' detached shop (three-bay garage) plus a secondary storage shed provide endless room for vehicles, hobbies, and outdoor toys. The zip-line and invisible fence (2023) will have both little ones and four-legged friends loving life as much as you do. With major investments like furnace (2017), HVAC & A/C (2021), electrical panel (2021), and kitchen appliances (2022), every detail is move-in ready for peace of mind. It's the kind of home that grounds your busy life, brings family together, and lets you truly breathe. Properties like this rarely come available. Tour this one-of-a-kind farmhouse today and embrace a lifestyle few ever get to call their own. (id:42776)
Property Details
| MLS® Number | X12421317 |
| Property Type | Single Family |
| Community Name | Rural Wellington North |
| Community Features | School Bus |
| Equipment Type | Propane Tank |
| Features | Level Lot, Flat Site, Lane |
| Parking Space Total | 13 |
| Rental Equipment Type | Propane Tank |
| Structure | Deck, Shed |
Building
| Bathroom Total | 2 |
| Bedrooms Above Ground | 4 |
| Bedrooms Total | 4 |
| Age | 100+ Years |
| Appliances | Hot Tub, Water Heater, Dishwasher, Dryer, Play Structure, Hood Fan, Washer, Window Coverings, Refrigerator |
| Basement Development | Unfinished |
| Basement Type | N/a (unfinished) |
| Construction Style Attachment | Detached |
| Cooling Type | Central Air Conditioning |
| Exterior Finish | Vinyl Siding, Brick |
| Fire Protection | Monitored Alarm |
| Fireplace Present | Yes |
| Fireplace Total | 1 |
| Fireplace Type | Woodstove |
| Foundation Type | Stone |
| Half Bath Total | 1 |
| Heating Fuel | Propane |
| Heating Type | Forced Air |
| Stories Total | 2 |
| Size Interior | 2,000 - 2,500 Ft2 |
| Type | House |
| Utility Water | Drilled Well |
Parking
| Detached Garage | |
| Garage |
Land
| Acreage | No |
| Sewer | Septic System |
| Size Depth | 430 Ft ,1 In |
| Size Frontage | 144 Ft ,6 In |
| Size Irregular | 144.5 X 430.1 Ft |
| Size Total Text | 144.5 X 430.1 Ft|1/2 - 1.99 Acres |
| Zoning Description | R1a |
Rooms
| Level | Type | Length | Width | Dimensions |
|---|---|---|---|---|
| Second Level | Bedroom | 4.09 m | 3.45 m | 4.09 m x 3.45 m |
| Second Level | Bedroom 2 | 4.04 m | 3.1 m | 4.04 m x 3.1 m |
| Second Level | Bedroom 3 | 3.94 m | 3.1 m | 3.94 m x 3.1 m |
| Second Level | Bedroom 4 | 3.98 m | 3.45 m | 3.98 m x 3.45 m |
| Second Level | Bathroom | 1.22 m | 1.11 m | 1.22 m x 1.11 m |
| Main Level | Kitchen | 3 m | 2.84 m | 3 m x 2.84 m |
| Main Level | Dining Room | 6.35 m | 4.44 m | 6.35 m x 4.44 m |
| Main Level | Living Room | 3.86 m | 7.29 m | 3.86 m x 7.29 m |
| Main Level | Bathroom | 1.52 m | 1.12 m | 1.52 m x 1.12 m |
| Main Level | Mud Room | 4.95 m | 2.34 m | 4.95 m x 2.34 m |
Utilities
| Electricity | Installed |

79 Elora St, Unit 77
Mildmay, Ontario N0G 2J0
(866) 530-7737
(647) 849-3180
thekirstine-ellisgroup.com/about/

79 Elora St, Unit 77
Mildmay, Ontario N0G 2J0
(866) 530-7737
(647) 849-3180
thekirstine-ellisgroup.com/about/

79 Elora St, Unit 77
Mildmay, Ontario N0G 2J0
(866) 530-7737
(647) 849-3180
thekirstine-ellisgroup.com/about/
Contact Us
Contact us for more information

