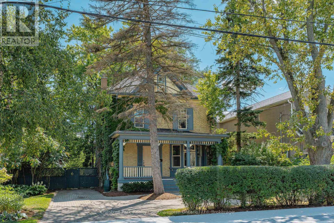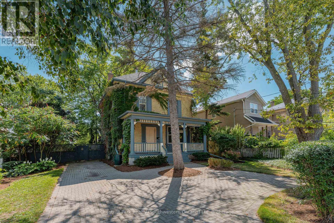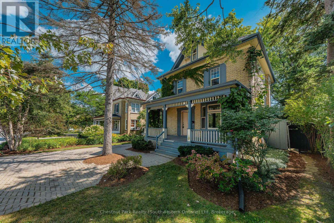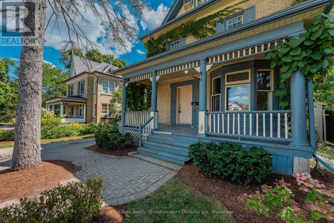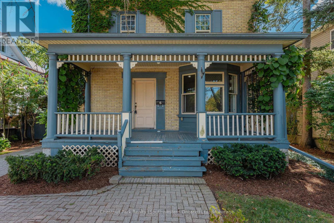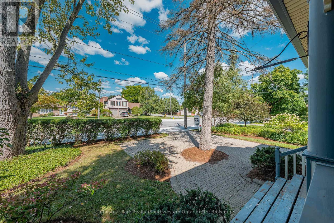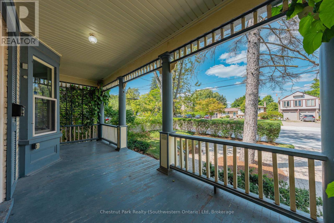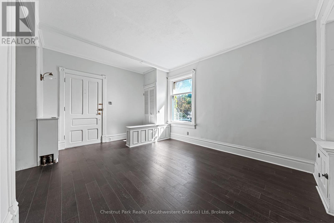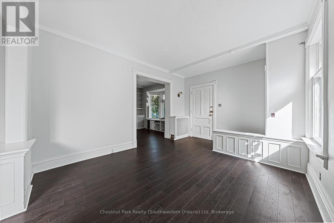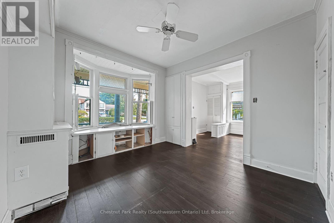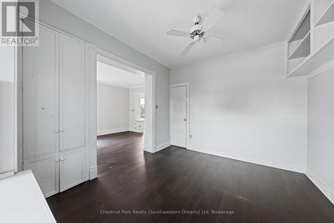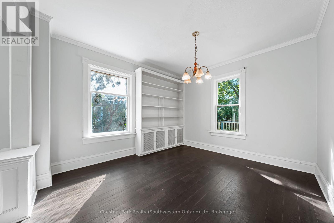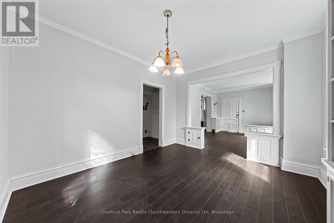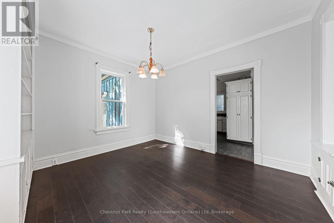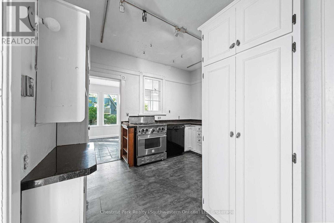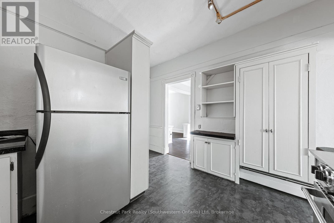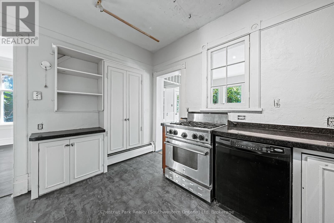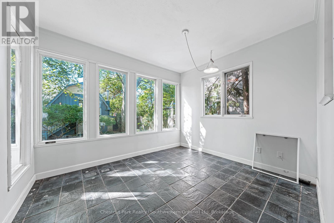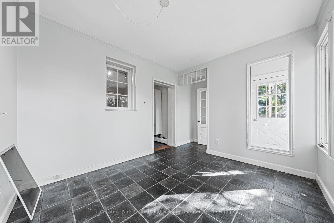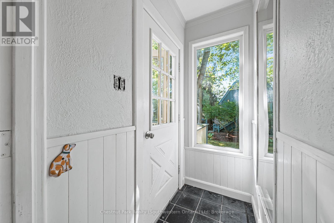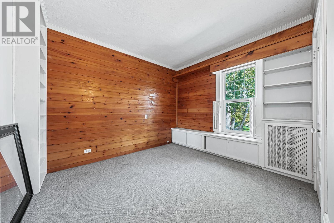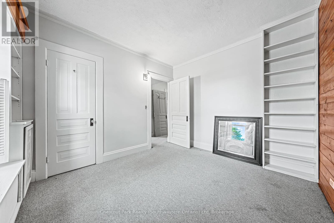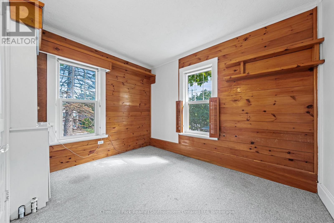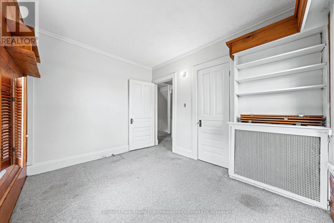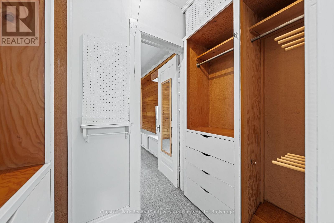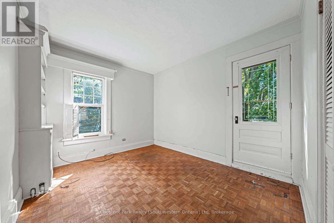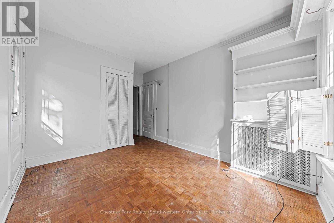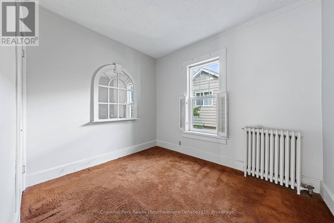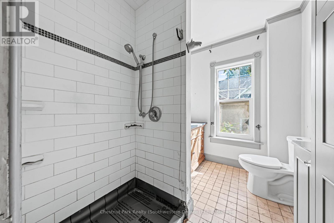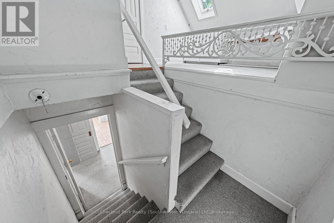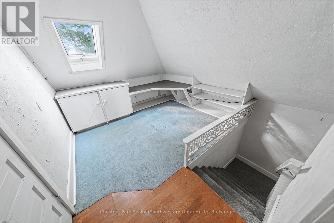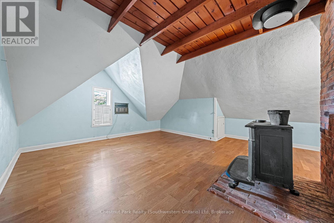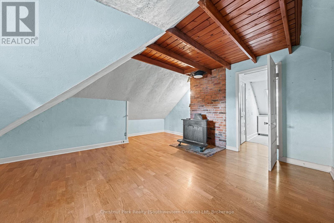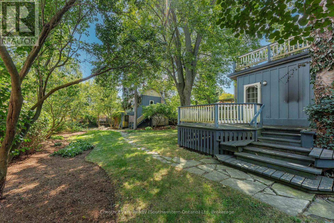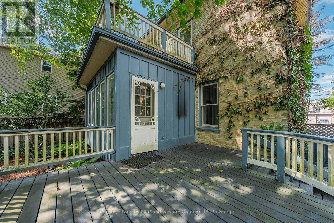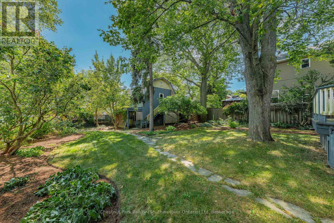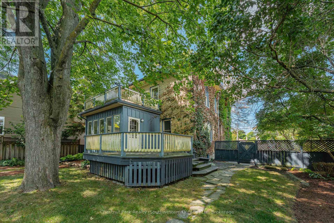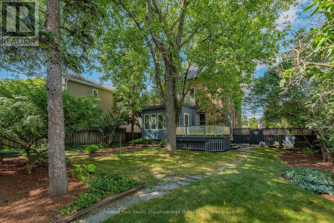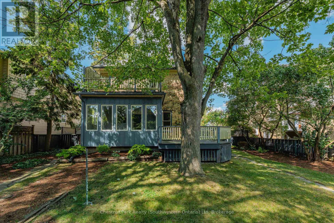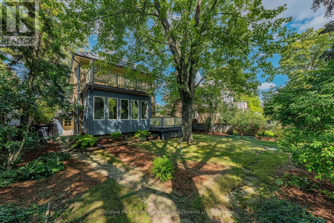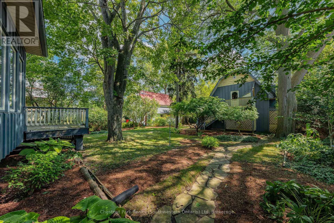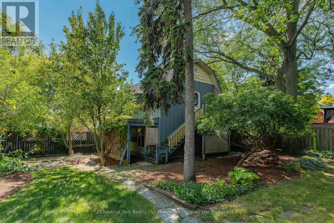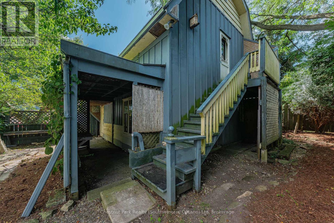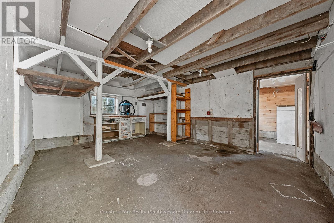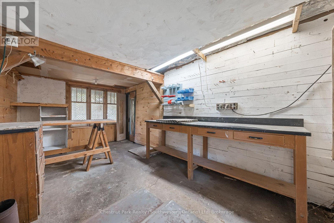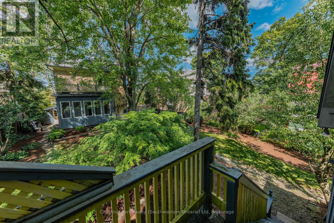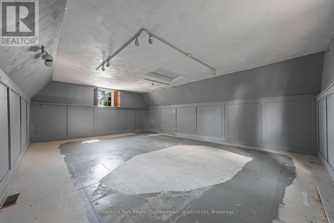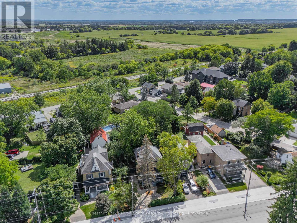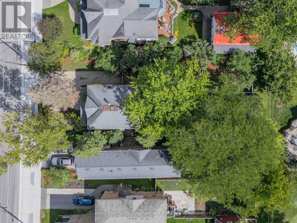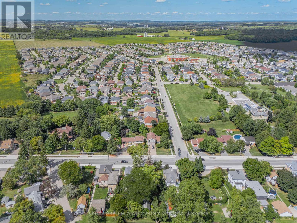95 Snyders Road W Wilmot, Ontario N3A 2M2
$699,900
This yellow brick century home, built in 1911, is brimming with potential and ready for its next chapter. Set on a mature 60 x 151 lot in the heart of Baden, the property combines the charm of a historic home with the convenience of being just 20 minutes from Kitchener-Waterloo.Offering over 2,100 sq. ft. of living space, the home features timeless architectural details, a covered front porch, a second-floor balcony, and a back deck overlooking the treed yard. Inside, the floor plan provides generous square footage and a large unfinished basement with a separate entrance, ideal for future in-law potential, rental suite, or creative use. A standout feature of this property is the detached outbuilding, currently used as a shop with a finished recreation room above. With zoning approvals and a minor variance already in place, this space offers exciting opportunities for a second dwelling unit - whether for extended family, rental income, or investment.While this home requires substantial updates, the possibilities are endless for those ready to restore and reimagine a century property. With its prime location, versatile lot, and valuable zoning approvals, this is a rare opportunity for renovators, builders, and investors to unlock long-term value. Sold as is, where is. (id:42776)
Property Details
| MLS® Number | X12375229 |
| Property Type | Single Family |
| Equipment Type | None |
| Parking Space Total | 4 |
| Rental Equipment Type | None |
| Structure | Deck, Porch, Outbuilding |
Building
| Bathroom Total | 2 |
| Bedrooms Above Ground | 4 |
| Bedrooms Total | 4 |
| Age | 100+ Years |
| Basement Features | Separate Entrance |
| Basement Type | Full |
| Construction Style Attachment | Detached |
| Exterior Finish | Brick |
| Foundation Type | Stone |
| Half Bath Total | 1 |
| Heating Fuel | Natural Gas |
| Heating Type | Forced Air |
| Stories Total | 3 |
| Size Interior | 2,000 - 2,500 Ft2 |
| Type | House |
| Utility Water | Municipal Water |
Parking
| No Garage |
Land
| Acreage | No |
| Sewer | Sanitary Sewer |
| Size Depth | 151 Ft ,1 In |
| Size Frontage | 60 Ft ,2 In |
| Size Irregular | 60.2 X 151.1 Ft |
| Size Total Text | 60.2 X 151.1 Ft |
| Zoning Description | Z3 |
Rooms
| Level | Type | Length | Width | Dimensions |
|---|---|---|---|---|
| Second Level | Primary Bedroom | 4.45 m | 2.98 m | 4.45 m x 2.98 m |
| Second Level | Bedroom 2 | 3.02 m | 3.41 m | 3.02 m x 3.41 m |
| Second Level | Bedroom 3 | 2.68 m | 3.41 m | 2.68 m x 3.41 m |
| Second Level | Bedroom 4 | 2.52 m | 2.77 m | 2.52 m x 2.77 m |
| Third Level | Loft | 3.08 m | 3.44 m | 3.08 m x 3.44 m |
| Third Level | Loft | 5.03 m | 4.87 m | 5.03 m x 4.87 m |
| Main Level | Sunroom | 4.45 m | 2.98 m | 4.45 m x 2.98 m |
| Main Level | Living Room | 3.53 m | 3.74 m | 3.53 m x 3.74 m |
| Main Level | Dining Room | 3.53 m | 3.69 m | 3.53 m x 3.69 m |
| Main Level | Kitchen | 3.47 m | 4.05 m | 3.47 m x 4.05 m |
| Main Level | Office | 3.29 m | 4.11 m | 3.29 m x 4.11 m |
https://www.realtor.ca/real-estate/28801121/95-snyders-road-w-wilmot

28 Douglas Street
Guelph, Ontario N1H 2S9
(519) 804-4095
(519) 885-1251
chestnutparkwest.com/
Contact Us
Contact us for more information

