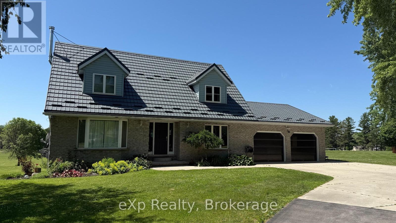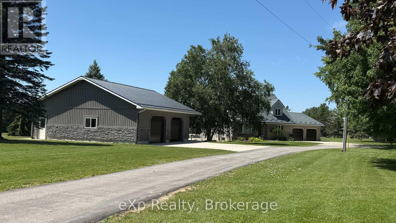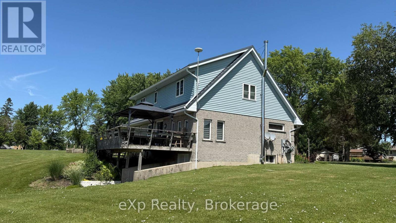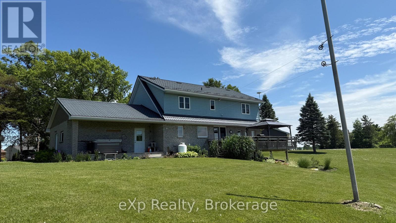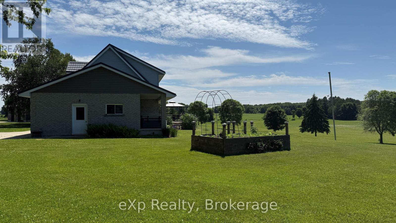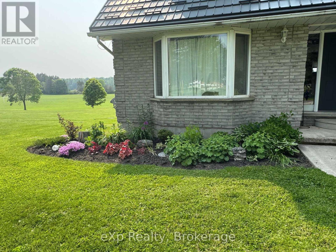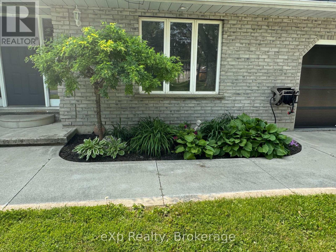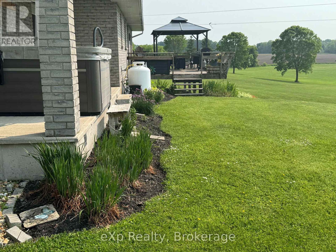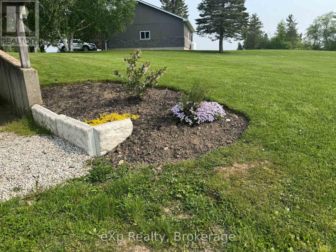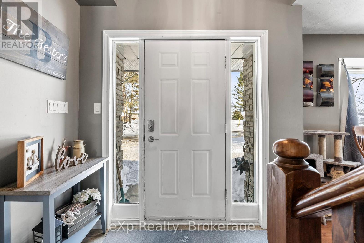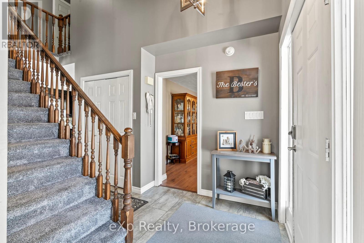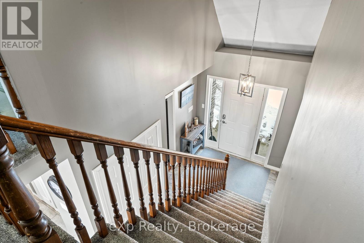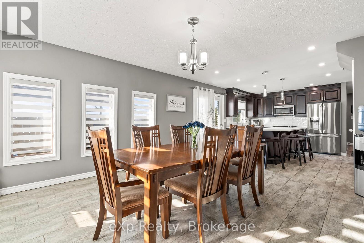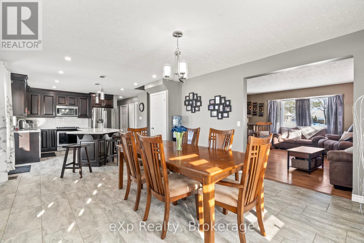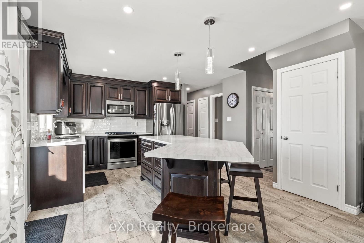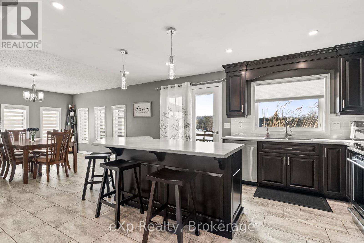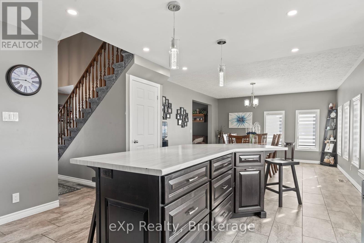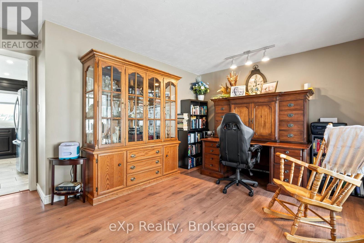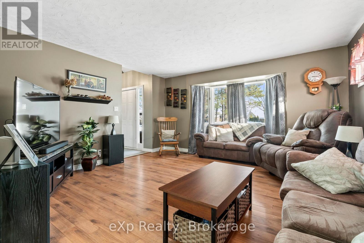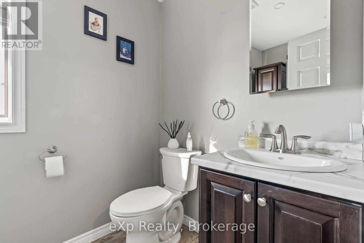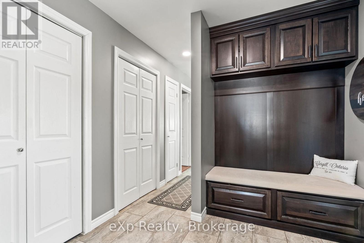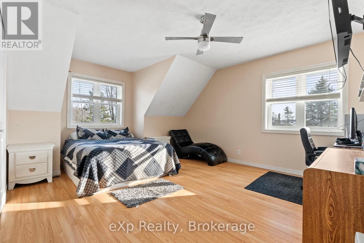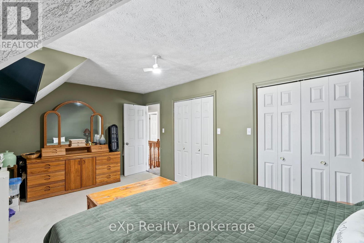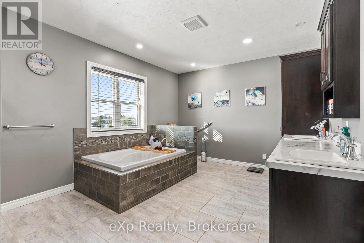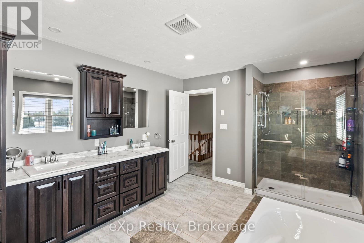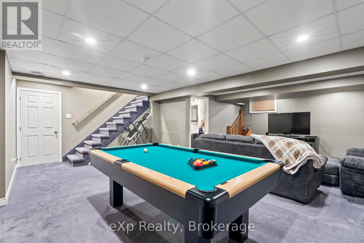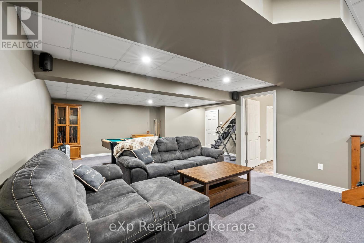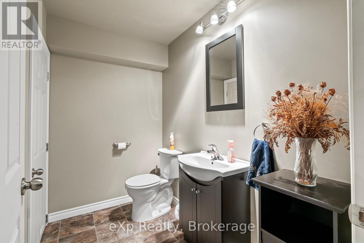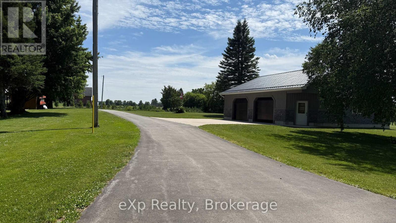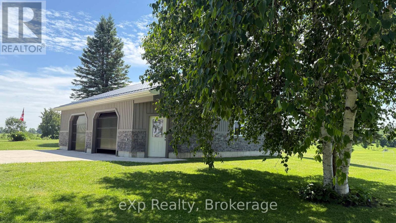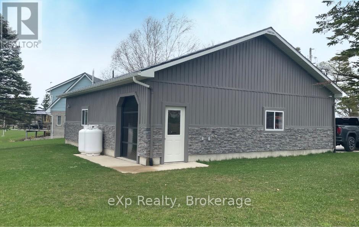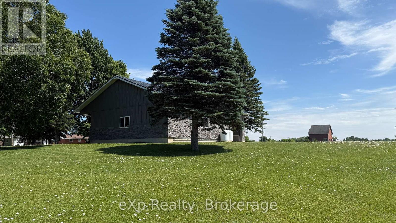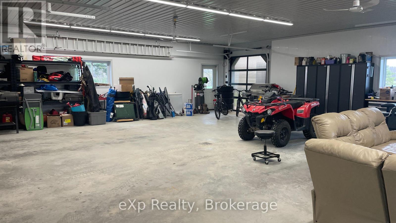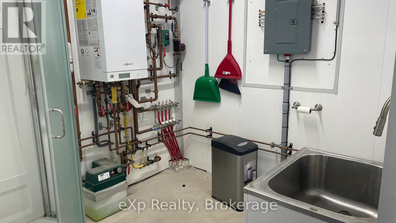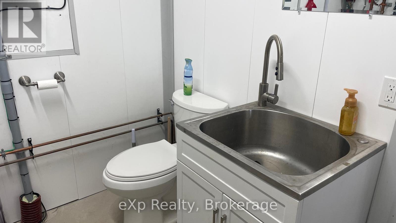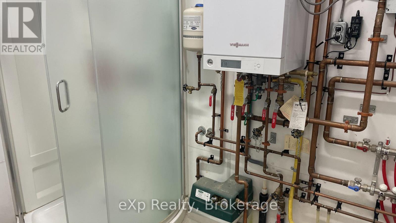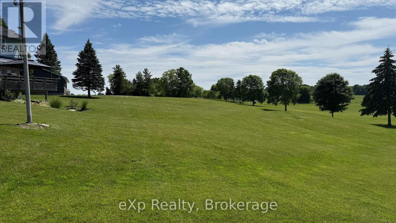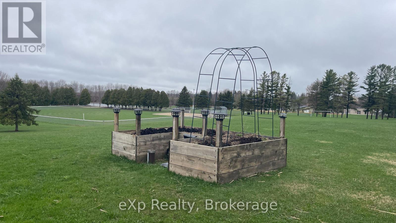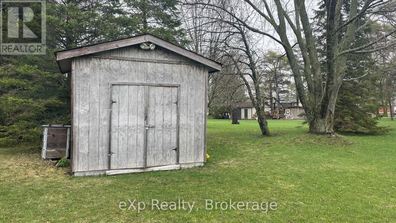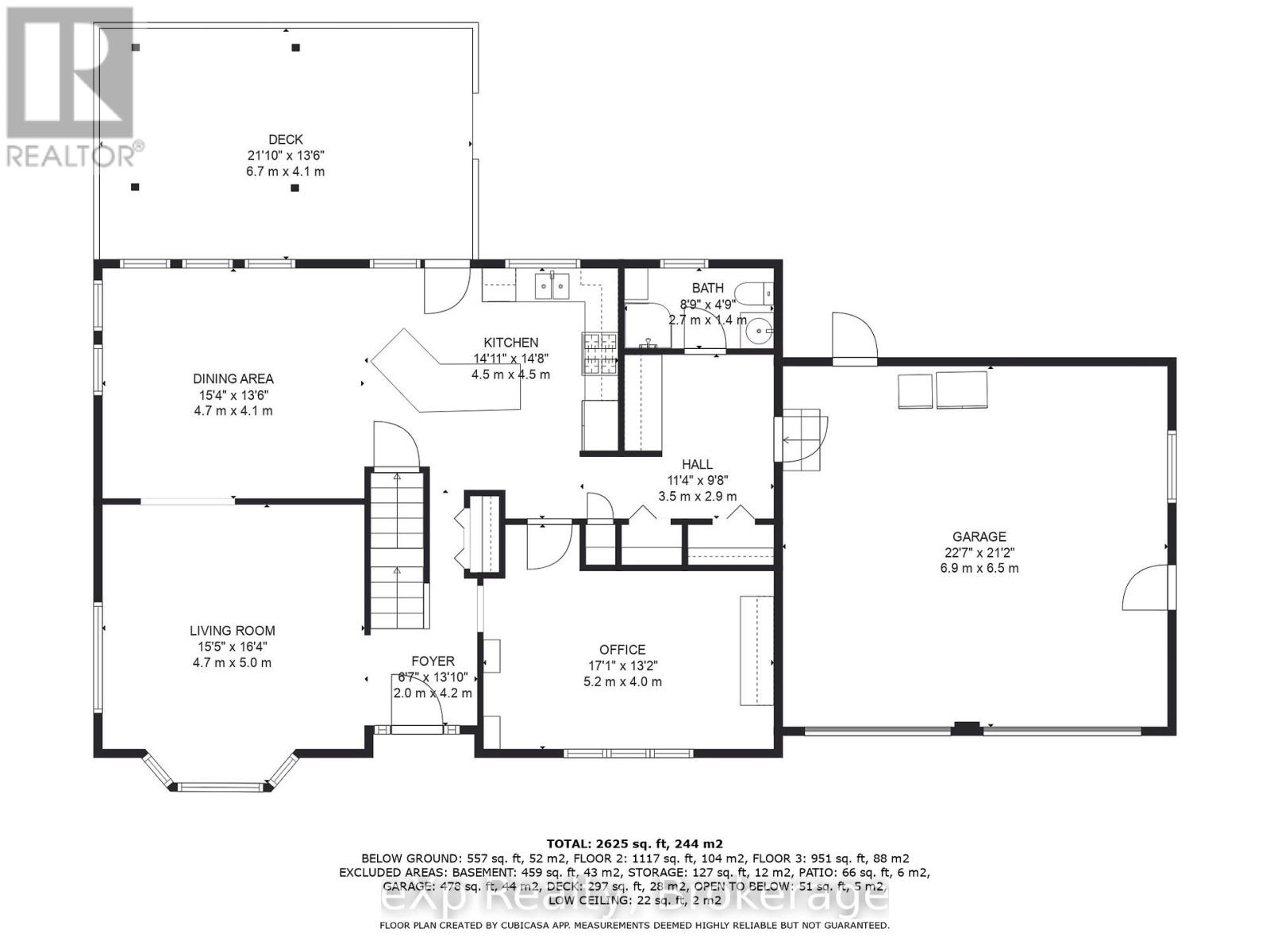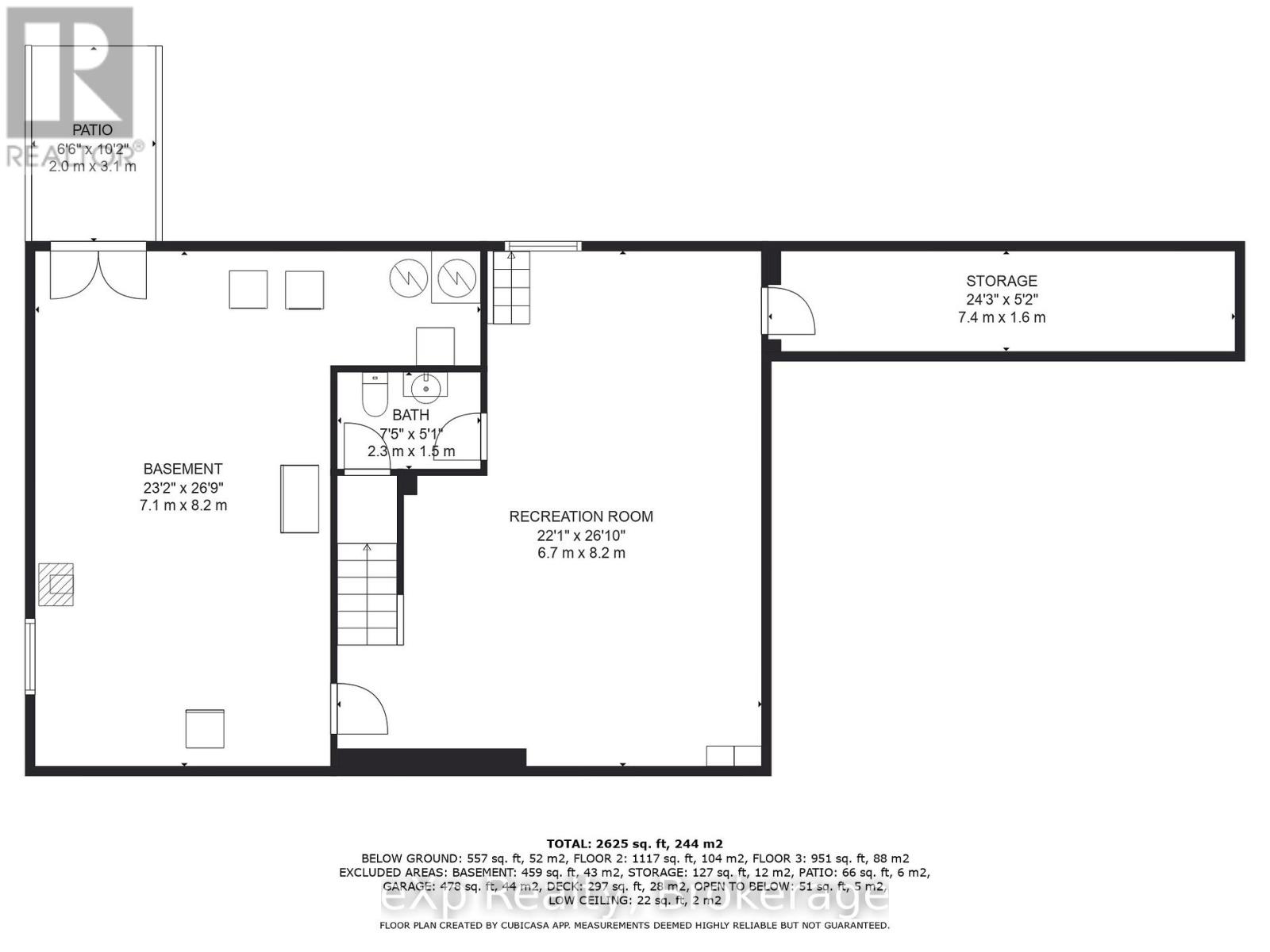953 Greenock-Brant Line Brockton, Ontario N0G 1J0
$999,900
Situated in the heart of Cargill, this 2.8-acre property perfectly blends peaceful country living with small-town charm. With scenic views of the ball diamonds, recreation center, and the serene Teeswater River, this well-maintained home, built in 1990, offers an ideal retreat for families or anyone seeking tranquility. Inside, you'll find a spacious layout with 3 bedrooms and 3 bathrooms, creating a bright and welcoming atmosphere. The finished walkout rec room adds extra space for entertaining or relaxation. For added convenience, laundry facilities are available on both the upper and lower levels.Recent updates include a modern, entertaining-sized kitchen complete with appliances, renovated bathrooms, a rear foyer, and a high-quality metal roof with a lifetime warranty. Some upgraded windows improve energy efficiency and provide peace of mind.The 36' x 40' shop, built in 2020, is equipped with in-floor heating and central vac, making it perfect for projects or additional storage. The property is enhanced by beautifully landscaped gardens, adding to its charm and curb appeal. Experience the best of country living with modern comforts, all within a welcoming village atmosphere. Don't miss out on this exceptional property! (id:42776)
Property Details
| MLS® Number | X11987789 |
| Property Type | Single Family |
| Community Name | Brockton |
| Amenities Near By | Park |
| Community Features | Community Centre |
| Equipment Type | None |
| Features | Wooded Area, Sloping, Conservation/green Belt, Sump Pump |
| Parking Space Total | 10 |
| Rental Equipment Type | None |
| Structure | Deck, Patio(s), Porch, Workshop |
Building
| Bathroom Total | 3 |
| Bedrooms Above Ground | 3 |
| Bedrooms Total | 3 |
| Age | 31 To 50 Years |
| Appliances | Hot Tub, Garage Door Opener Remote(s), Central Vacuum, Water Softener, Dishwasher, Dryer, Microwave, Stove, Washer, Refrigerator |
| Basement Development | Finished |
| Basement Features | Walk Out |
| Basement Type | N/a (finished) |
| Construction Style Attachment | Detached |
| Construction Style Other | Seasonal |
| Exterior Finish | Brick, Vinyl Siding |
| Fire Protection | Smoke Detectors |
| Fireplace Present | Yes |
| Fireplace Type | Woodstove |
| Foundation Type | Concrete |
| Half Bath Total | 1 |
| Heating Type | Forced Air |
| Size Interior | 2,000 - 2,500 Ft2 |
| Type | House |
| Utility Water | Drilled Well |
Parking
| Attached Garage | |
| Garage |
Land
| Acreage | Yes |
| Land Amenities | Park |
| Sewer | Septic System |
| Size Depth | 70.24 M |
| Size Frontage | 124.71 M |
| Size Irregular | 124.7 X 70.2 M ; Yes |
| Size Total Text | 124.7 X 70.2 M ; Yes|2 - 4.99 Acres |
| Surface Water | River/stream |
| Zoning Description | A2-ep |
Rooms
| Level | Type | Length | Width | Dimensions |
|---|---|---|---|---|
| Second Level | Bedroom | 4.7 m | 5.4 m | 4.7 m x 5.4 m |
| Second Level | Bedroom 2 | 3.4 m | 3.4 m | 3.4 m x 3.4 m |
| Second Level | Bedroom 3 | 5.2 m | 4.6 m | 5.2 m x 4.6 m |
| Second Level | Bathroom | 4.9 m | 3.2 m | 4.9 m x 3.2 m |
| Second Level | Laundry Room | 2.8 m | 2.2 m | 2.8 m x 2.2 m |
| Lower Level | Other | 7.1 m | 8.2 m | 7.1 m x 8.2 m |
| Lower Level | Recreational, Games Room | 6.7 m | 8.2 m | 6.7 m x 8.2 m |
| Main Level | Living Room | 4.7 m | 5 m | 4.7 m x 5 m |
| Main Level | Dining Room | 4.7 m | 4.1 m | 4.7 m x 4.1 m |
| Main Level | Kitchen | 4.5 m | 4.5 m | 4.5 m x 4.5 m |
| Main Level | Bathroom | 2.7 m | 1.4 m | 2.7 m x 1.4 m |
Utilities
| Cable | Installed |
| Electricity | Installed |
https://www.realtor.ca/real-estate/27951302/953-greenock-brant-line-brockton-brockton

320 Durham St E,
Walkerton, Ontario N0G 2V0
(866) 530-7737
(647) 849-3180
realtyladies.exprealty.com/

320 Durham St E,
Walkerton, Ontario N0G 2V0
(866) 530-7737
(647) 849-3180
realtyladies.exprealty.com/
Contact Us
Contact us for more information

