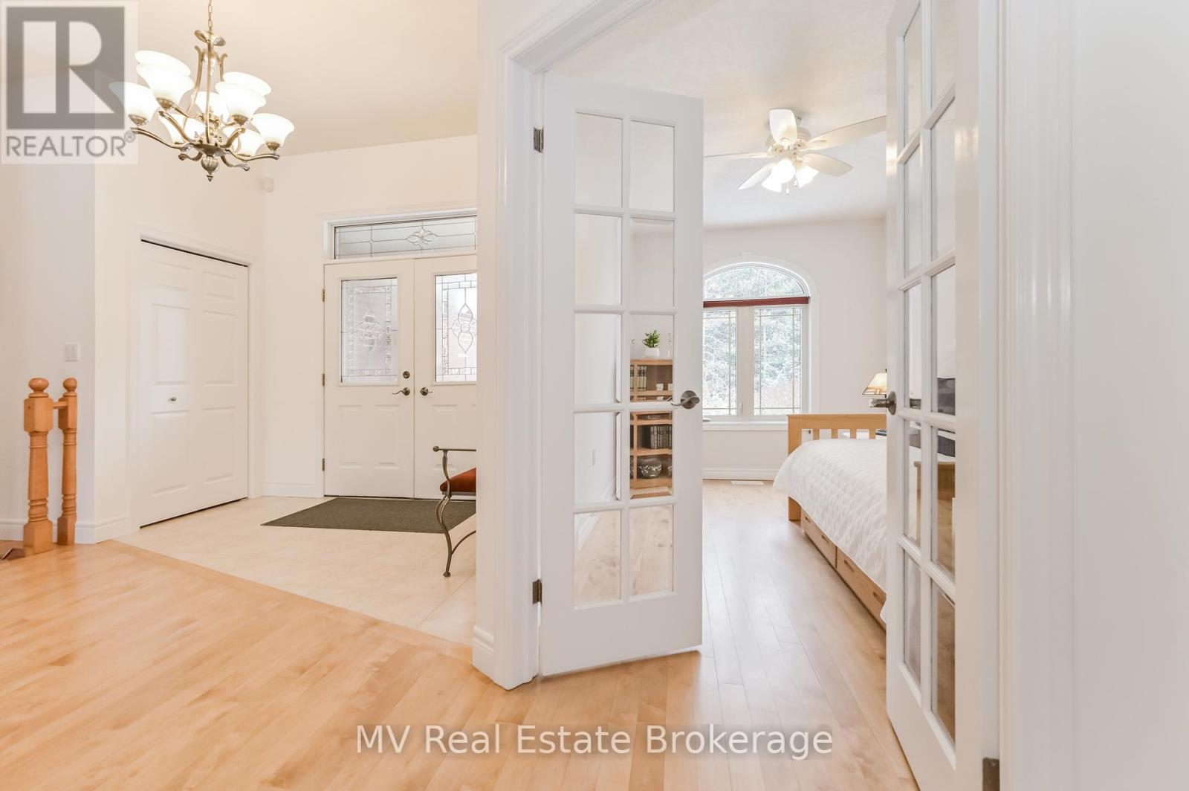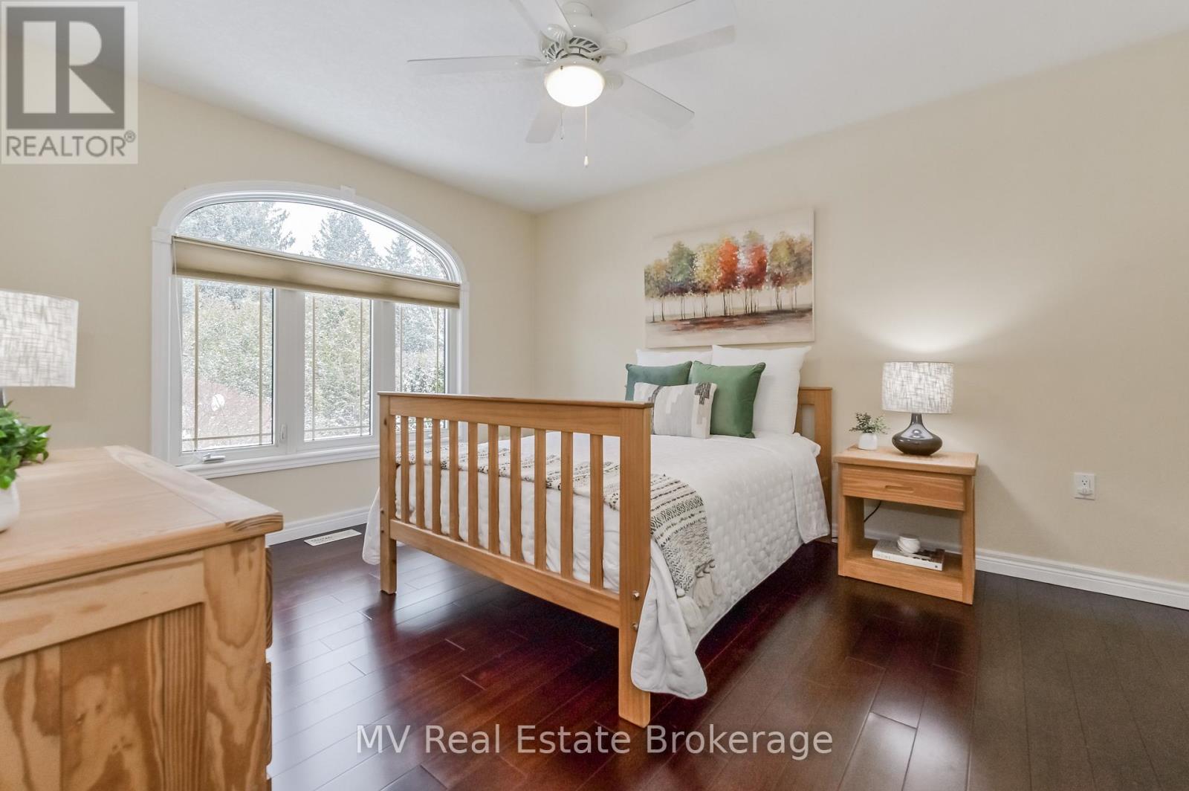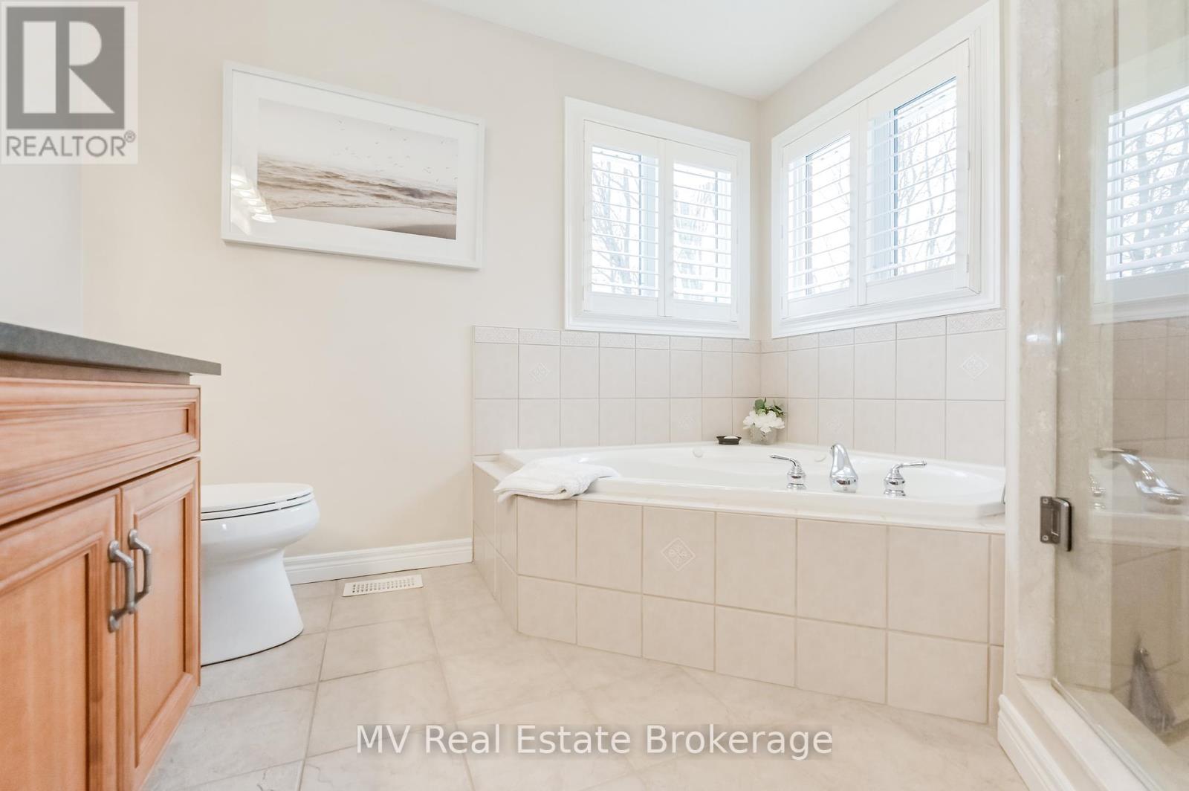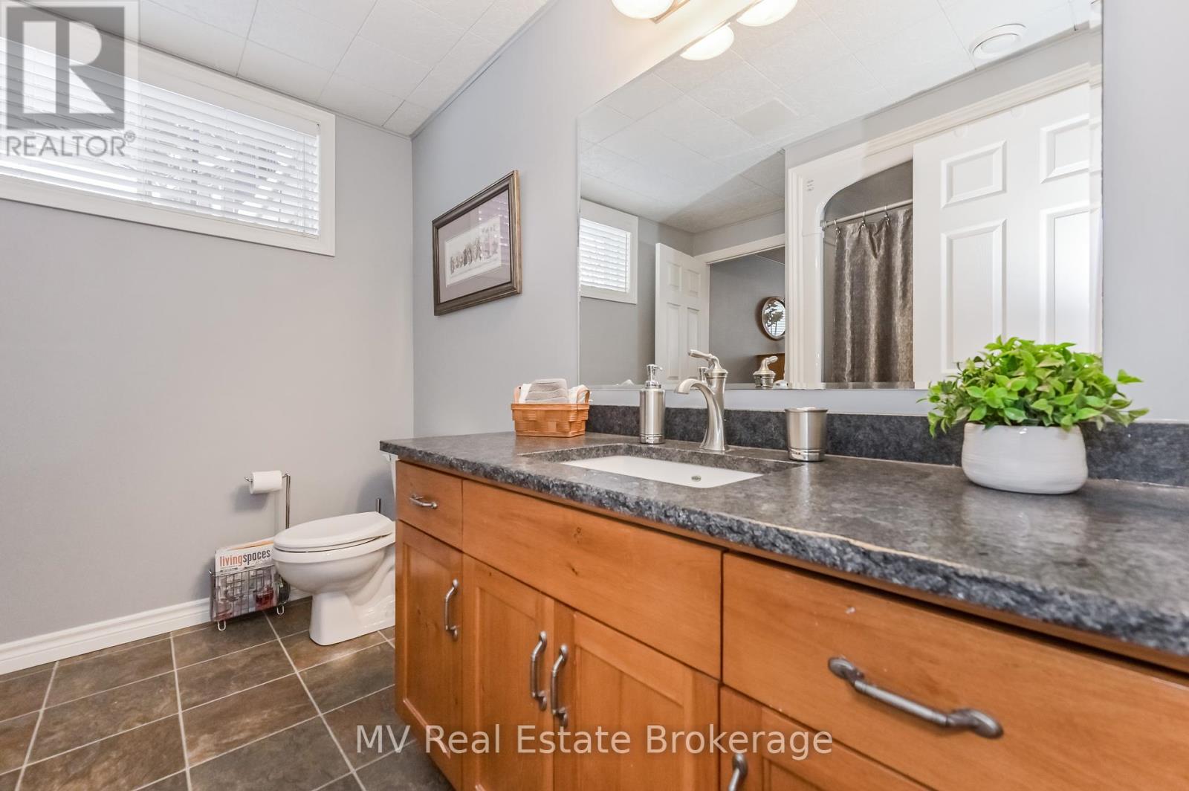953 St David Street N Centre Wellington, Ontario N1M 2W3
$1,749,000
Experience the best of both worlds! This beautiful home is nestled on a quiet 1.86-acre lot in town! A private laneway framed by native white pines leads to a custom-built bungalow with 3+1 bedrooms, 3 full bathrooms, and endless opportunities for outdoor enthusiasts. Built with exceptional attention to detail, this one-owner home blends elegance and functionality. Spacious rooms and a wide hallway create an accessible and welcoming floor plan. High-end features include maple hardwood flooring, built-in audio speakers, and impeccable millwork. Double doors open to a formal foyer with a 10' ceiling. The open-concept great room, perfect for entertaining, features a gas fireplace, built-ins, and walkout access to a two-tiered deck. The adjoining gourmet kitchen boasts cherrywood cabinetry, under-cabinet lighting, quartz countertops, a breakfast bar, and a bright dining area with panoramic backyard views. Families and pet owners will appreciate the main-level laundry/mudroom with access to the oversized double garage, which includes a separate entrance to the finished basement and a rear utility door for lawn equipment. The main level offers three bedrooms and two bathrooms. The private primary suite features a walk-in closet and spa-like ensuite with a double vanity and soaker tub. A fourth bedroom with a semi-ensuite is in the finished lower level, ideal for guests, in-laws, or adult children. The lower level also includes a cozy family room with a fireplace and a recreation room with a bar, perfect for relaxing or entertaining. Enjoy the outdoors with a BBQ or bonfire on your private property, which backs onto a GRCA-protected zone. With space for a pool, gardening, or ATV adventures, this retreat offers serenity while being close to amenities, downtown shops, restaurants, and the 401 corridor. Its the full package! **** EXTRAS **** 1,960 sqft AG / 3,843 sqft total. Impeccably maintained home! Freshly painted, new owned hot water tank (2025), generator, two sump pumps, water softener, UV water treatment system & more *see separate features/updates list* (id:42776)
Property Details
| MLS® Number | X11937861 |
| Property Type | Single Family |
| Community Name | Fergus |
| Amenities Near By | Place Of Worship, Hospital, Schools |
| Features | Conservation/green Belt, Level, Guest Suite, Sump Pump |
| Parking Space Total | 22 |
| Structure | Deck, Shed |
Building
| Bathroom Total | 3 |
| Bedrooms Above Ground | 3 |
| Bedrooms Below Ground | 1 |
| Bedrooms Total | 4 |
| Amenities | Fireplace(s) |
| Appliances | Garage Door Opener Remote(s), Water Heater, Water Softener, Water Treatment, Central Vacuum, Dishwasher, Dryer, Garage Door Opener, Microwave, Oven, Range, Refrigerator, Stove, Washer, Window Coverings |
| Architectural Style | Bungalow |
| Basement Development | Finished |
| Basement Features | Separate Entrance |
| Basement Type | N/a (finished) |
| Construction Style Attachment | Detached |
| Cooling Type | Central Air Conditioning |
| Exterior Finish | Brick |
| Fire Protection | Alarm System |
| Fireplace Present | Yes |
| Fireplace Total | 2 |
| Foundation Type | Concrete |
| Heating Fuel | Natural Gas |
| Heating Type | Forced Air |
| Stories Total | 1 |
| Type | House |
| Utility Power | Generator |
Parking
| Attached Garage |
Land
| Acreage | No |
| Land Amenities | Place Of Worship, Hospital, Schools |
| Landscape Features | Landscaped |
| Sewer | Septic System |
| Size Depth | 1017 Ft |
| Size Frontage | 80 Ft |
| Size Irregular | 80.07 X 1017 Ft |
| Size Total Text | 80.07 X 1017 Ft|1/2 - 1.99 Acres |
| Zoning Description | R1a.70.1 |
https://www.realtor.ca/real-estate/27835682/953-st-david-street-n-centre-wellington-fergus-fergus

8072 Wellington Rd 18
Fergus, Ontario N1M 2W7
(226) 383-1111
www.mvrealestategroup.ca/

8072 Wellington Rd 18
Fergus, Ontario N1M 2W7
(226) 383-1111
www.mvrealestategroup.ca/
Contact Us
Contact us for more information










































