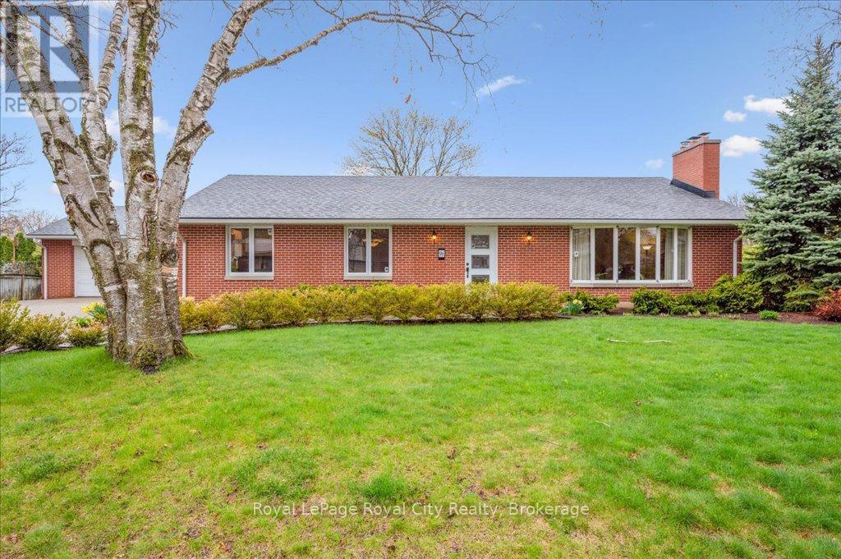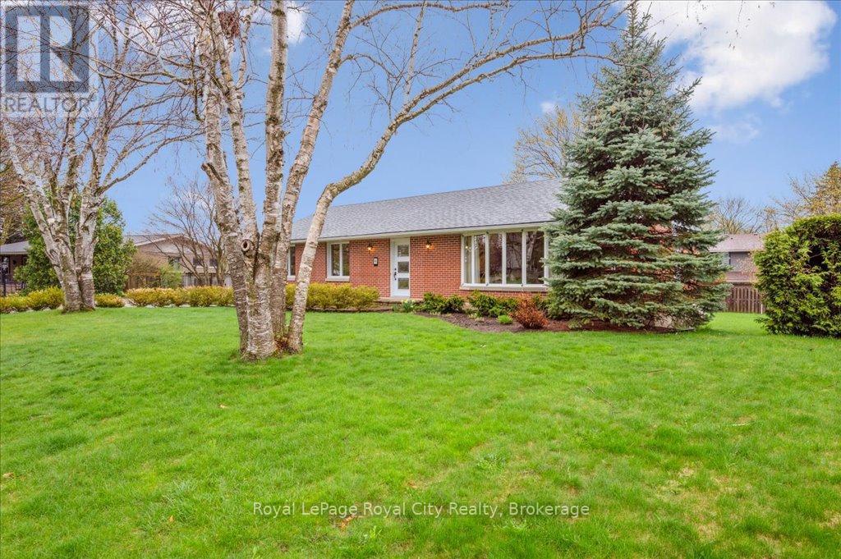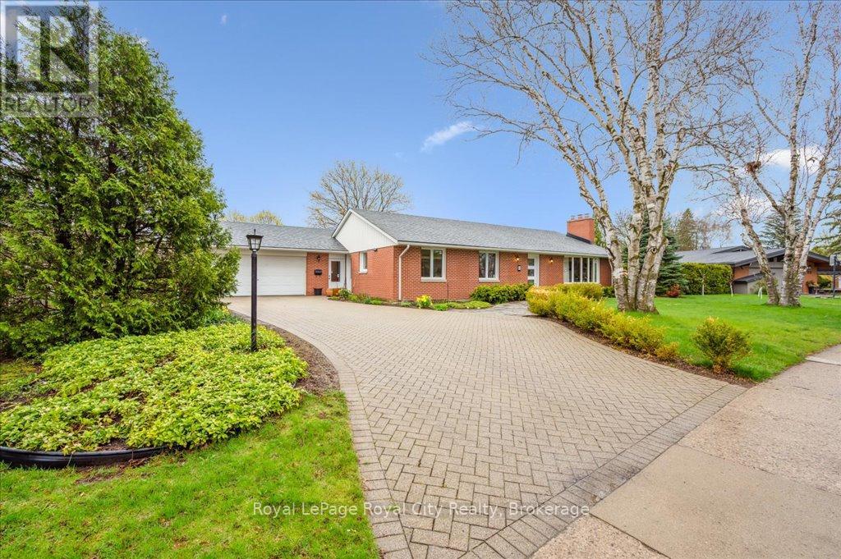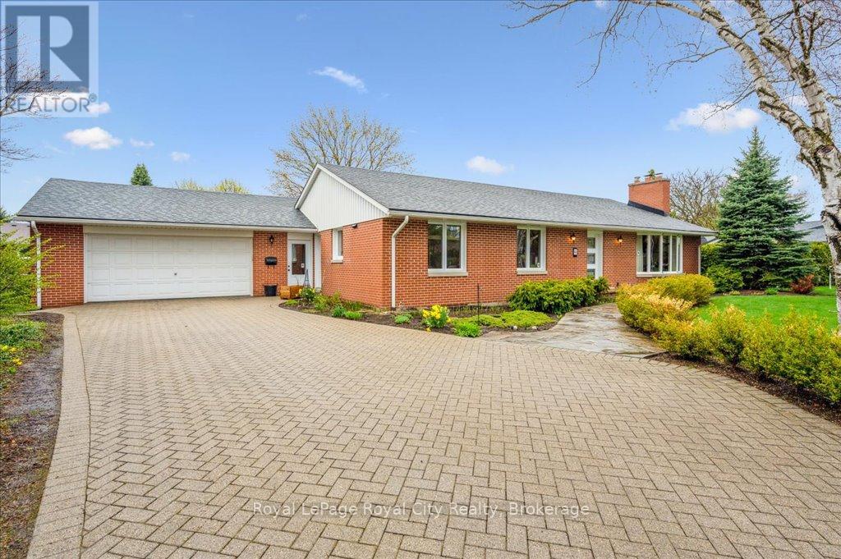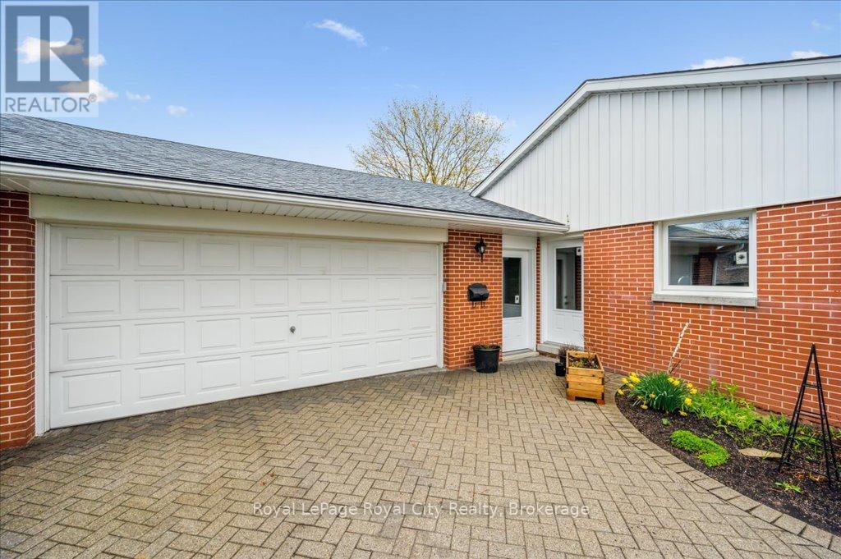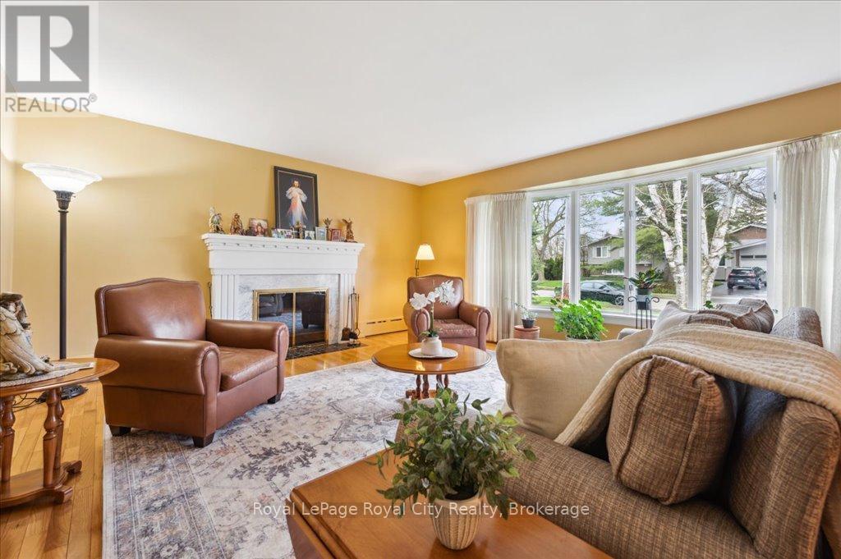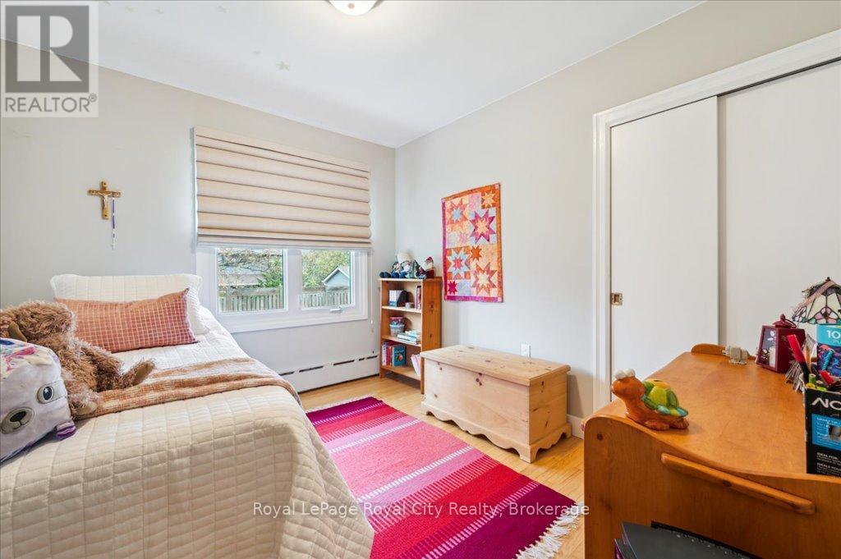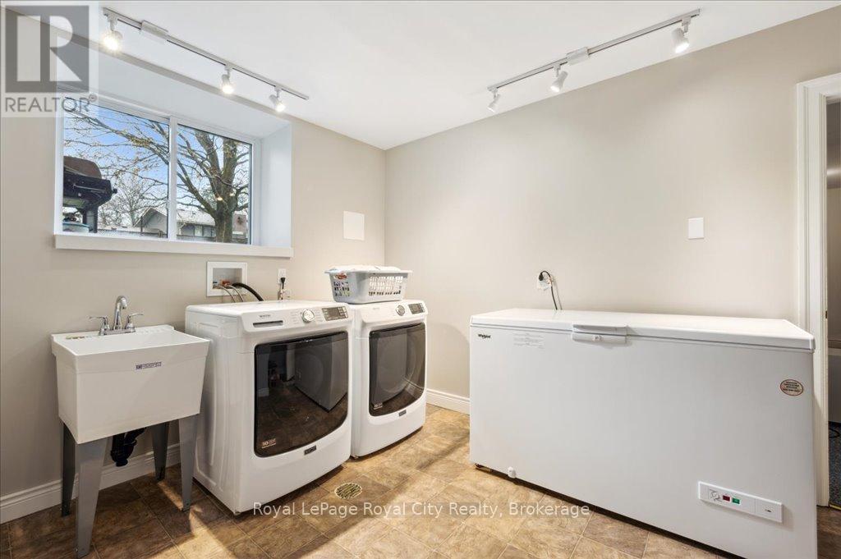96 Callander Drive Guelph, Ontario N1E 4H8
$1,399,999
This charming brick bungalow sits on a generous lot in Guelph's sought-after General Hospital neighbourhood and offers endless possibilities. Whether you're an investor, a first-time buyer looking for a mortgage helper, or a family in need of a multi-generational living setup, this home checks all the boxes. A flagstone walkway welcomes you to this beautifully maintained property. Inside, you'll find hardwood floors throughout the main living areas and bedrooms. The bright living room features a large bay window and cozy wood-burning fireplace, while the spacious separate dining room flows into a functional kitchen with plenty of storage. The primary bedroom includes a wall of closets and a private ensuite, with two additional bedrooms and a full bathroom completing the main level. Downstairs, the finished walk-out basement offers even more flexible living space, including a fourth bedroom, powder room, kitchenette, and large living area - perfect for extended family or rental potential. The shared laundry is easily accessible to both levels, making future conversion to a legal accessory apartment a real possibility. Outside, the spacious driveway provides ample parking, and the location puts you close to parks, schools, and everyday amenities. This is an opportunity not to be missed! (id:42776)
Property Details
| MLS® Number | X12120439 |
| Property Type | Single Family |
| Community Name | General Hospital |
| Amenities Near By | Hospital, Public Transit |
| Community Features | School Bus |
| Parking Space Total | 9 |
Building
| Bathroom Total | 3 |
| Bedrooms Above Ground | 3 |
| Bedrooms Below Ground | 1 |
| Bedrooms Total | 4 |
| Amenities | Fireplace(s) |
| Appliances | Garage Door Opener Remote(s), Water Heater - Tankless, Dishwasher, Oven, Refrigerator |
| Architectural Style | Bungalow |
| Basement Development | Finished |
| Basement Type | Full (finished) |
| Construction Style Attachment | Detached |
| Cooling Type | Wall Unit |
| Exterior Finish | Brick |
| Fireplace Present | Yes |
| Fireplace Total | 1 |
| Foundation Type | Poured Concrete, Block |
| Half Bath Total | 1 |
| Heating Fuel | Natural Gas |
| Heating Type | Radiant Heat |
| Stories Total | 1 |
| Size Interior | 1,500 - 2,000 Ft2 |
| Type | House |
| Utility Water | Municipal Water |
Parking
| Attached Garage | |
| Garage |
Land
| Acreage | No |
| Land Amenities | Hospital, Public Transit |
| Sewer | Sanitary Sewer |
| Size Depth | 120 Ft |
| Size Frontage | 95 Ft |
| Size Irregular | 95 X 120 Ft |
| Size Total Text | 95 X 120 Ft|under 1/2 Acre |
| Zoning Description | Rl.1 |
Rooms
| Level | Type | Length | Width | Dimensions |
|---|---|---|---|---|
| Basement | Exercise Room | 3.66 m | 7.93 m | 3.66 m x 7.93 m |
| Basement | Other | 3.06 m | 2.12 m | 3.06 m x 2.12 m |
| Basement | Laundry Room | 4.01 m | 3.29 m | 4.01 m x 3.29 m |
| Basement | Recreational, Games Room | 4.3 m | 7.45 m | 4.3 m x 7.45 m |
| Basement | Utility Room | 5.07 m | 2.97 m | 5.07 m x 2.97 m |
| Basement | Bathroom | 3.11 m | 1.63 m | 3.11 m x 1.63 m |
| Basement | Bedroom | 3.11 m | 3.52 m | 3.11 m x 3.52 m |
| Main Level | Bathroom | 3.34 m | 2.01 m | 3.34 m x 2.01 m |
| Main Level | Bathroom | 3.34 m | 1.54 m | 3.34 m x 1.54 m |
| Main Level | Bedroom | 3.34 m | 4.59 m | 3.34 m x 4.59 m |
| Main Level | Bedroom | 3.34 m | 2.9 m | 3.34 m x 2.9 m |
| Main Level | Dining Room | 3.87 m | 4.32 m | 3.87 m x 4.32 m |
| Main Level | Kitchen | 4.62 m | 3.85 m | 4.62 m x 3.85 m |
| Main Level | Living Room | 5.13 m | 6.11 m | 5.13 m x 6.11 m |
| Main Level | Primary Bedroom | 4.54 m | 5.38 m | 4.54 m x 5.38 m |

30 Edinburgh Road North
Guelph, Ontario N1H 7J1
(519) 824-9050
(519) 824-5183
www.royalcity.com/
Contact Us
Contact us for more information

