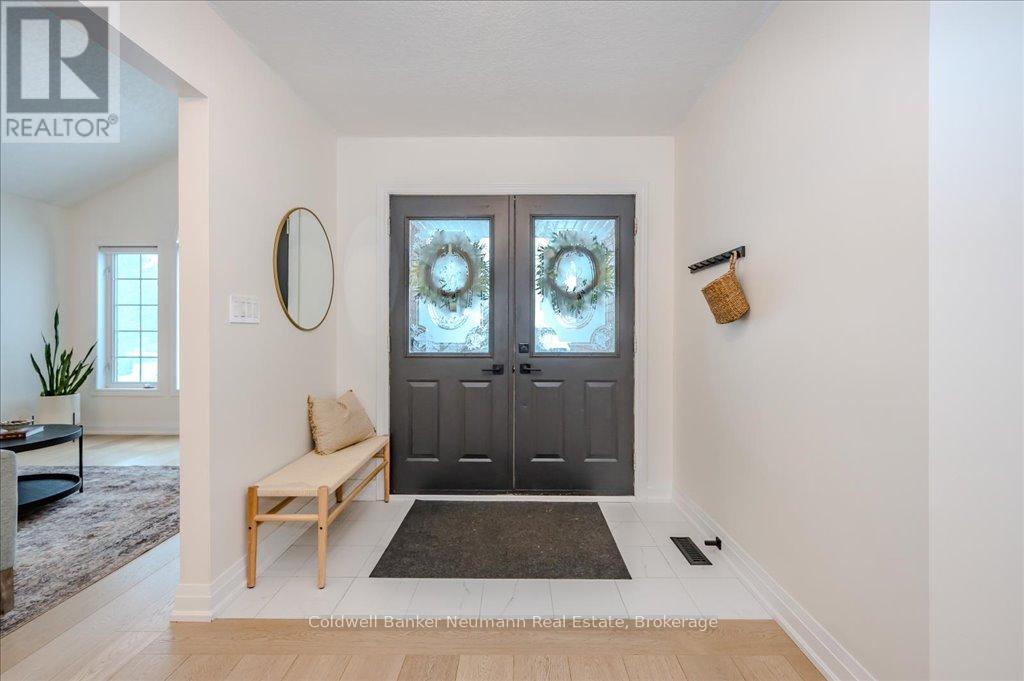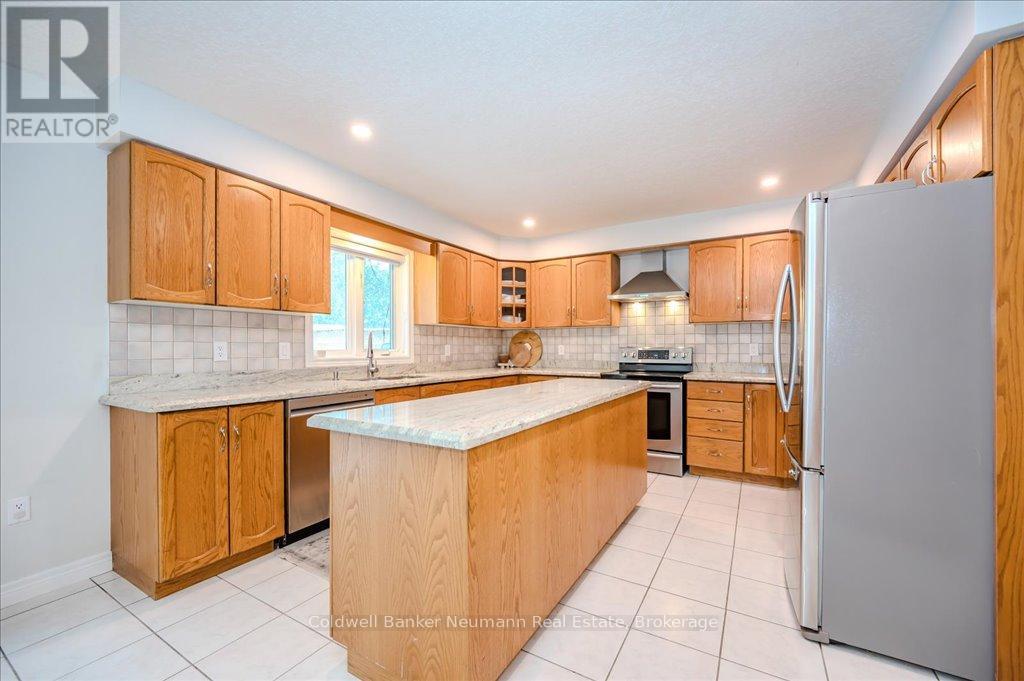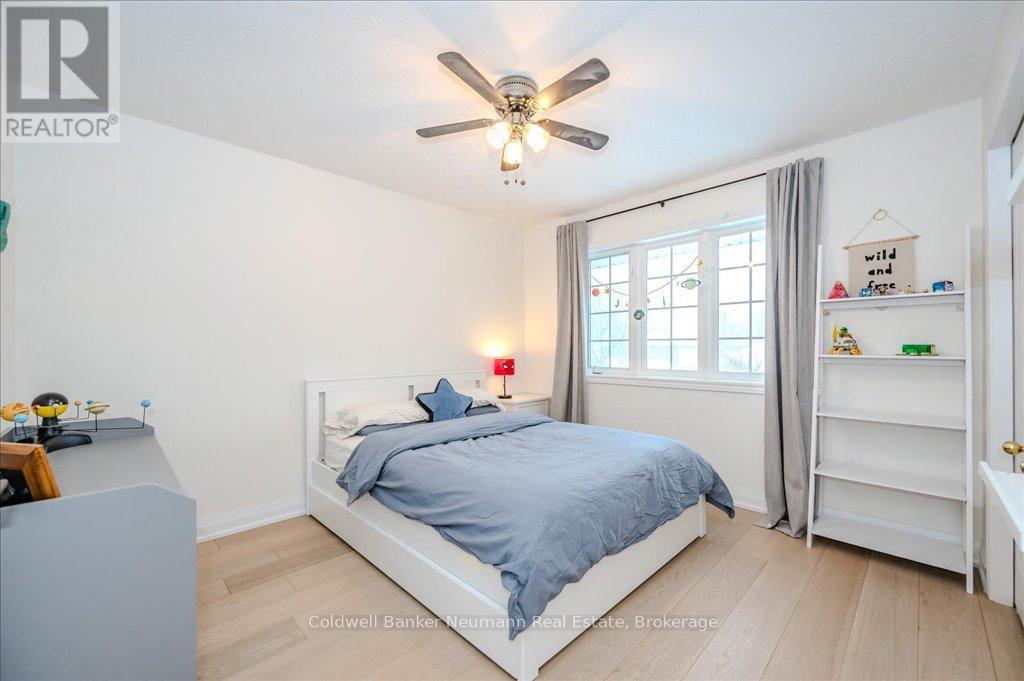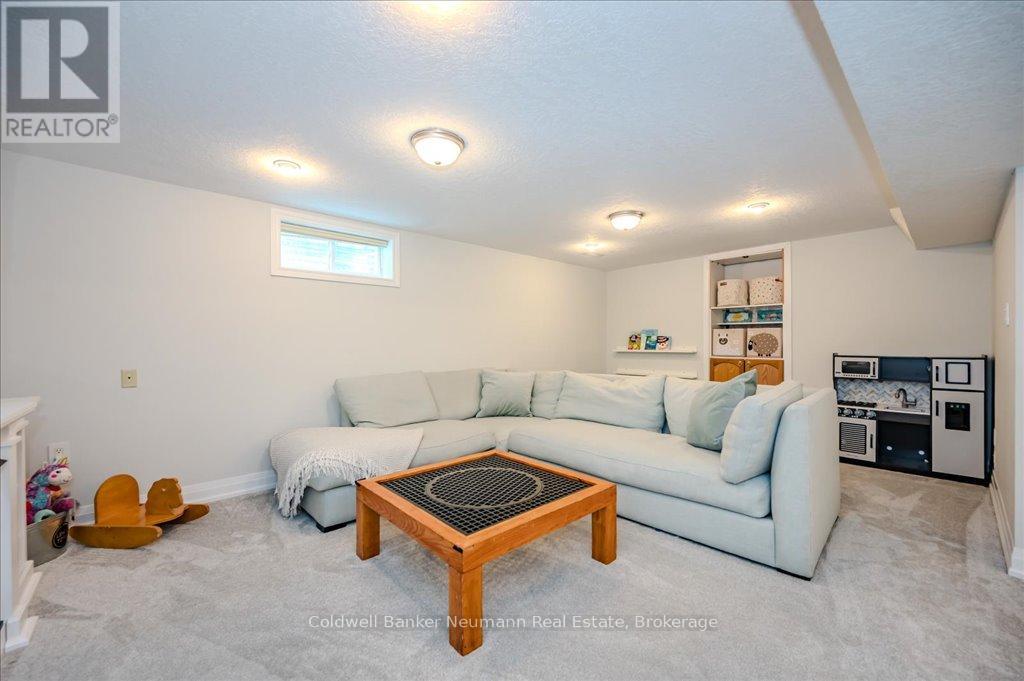96 Pheasant Run Drive Guelph, Ontario N1C 1E3
$1,099,900
Kortright Hills Stunner! Welcome to 96 Pheasant Run Dr., a 5-bedroom home in one of Guelphs most sought-after neighbourhoods! Step inside and be immediately impressed by the wide-plank hardwood floors and a striking staircase with black metallic spindles that add a modern touch. Finishes aside - the layout is one of this homes key features. To the right of the entrance, a spacious dining and sitting room with soaring vaulted ceilings creates an airy, light-filled atmosphere. At the back of the home, the family room offers plenty of space to relax, complete with a custom stone mantle and gas fireplace for added warmth and ambiance. The open-concept kitchen is perfect for both family life and entertaining, featuring ample cabinetry, a large island, and a cozy breakfast nook for casual dining. The main floor also includes a mudroom/laundry area with a nearly new washer and dryer and a modern powder room. Upstairs, the primary suite is a true retreat with a walk-in closet and a private ensuite featuring a soaker tub and stand-up shower. Three additional spacious bedrooms and a 4-piece bath complete the second level. The finished basement offers incredible flexibility with a SEPARATE SIDE ENTRANCE, a bedroom (currently an office), a den, a full bath, and a large rec room. Use the space as is and take advantage of additional living space or a play area for the kids, or consider tapping into its potential! With a rough-in for a kitchen, this space has amazing in-law suite potential, ideal for multi-generational living or additional rental income! Beyond the home itself, enough cannot be said about the location! The home is walking distance to Kortright Hills Public School and within the Sir John A. Macdonald French Immersion boundary - two of Guelph highly ranked schools. Parks, shopping, and amenities are nearby, and commuters will love the quick access to Highway 6 and the 401. Opportunities like this are rare - don't miss your chance to own this amazing home! (id:42776)
Open House
This property has open houses!
2:00 pm
Ends at:4:00 pm
Property Details
| MLS® Number | X12058475 |
| Property Type | Single Family |
| Community Name | Kortright Hills |
| Equipment Type | Water Heater |
| Parking Space Total | 4 |
| Rental Equipment Type | Water Heater |
| Structure | Deck |
Building
| Bathroom Total | 4 |
| Bedrooms Above Ground | 5 |
| Bedrooms Total | 5 |
| Amenities | Fireplace(s) |
| Appliances | Water Softener, Dishwasher, Dryer, Stove, Washer, Refrigerator |
| Basement Development | Finished |
| Basement Features | Separate Entrance |
| Basement Type | N/a (finished) |
| Construction Style Attachment | Detached |
| Cooling Type | Central Air Conditioning |
| Exterior Finish | Brick, Vinyl Siding |
| Fireplace Present | Yes |
| Fireplace Total | 1 |
| Foundation Type | Poured Concrete |
| Heating Fuel | Natural Gas |
| Heating Type | Forced Air |
| Stories Total | 2 |
| Type | House |
| Utility Water | Municipal Water |
Parking
| Attached Garage | |
| Garage |
Land
| Acreage | No |
| Sewer | Sanitary Sewer |
| Size Depth | 112 Ft |
| Size Frontage | 49 Ft ,10 In |
| Size Irregular | 49.87 X 112 Ft |
| Size Total Text | 49.87 X 112 Ft |
Rooms
| Level | Type | Length | Width | Dimensions |
|---|---|---|---|---|
| Second Level | Primary Bedroom | 3.91 m | 4.65 m | 3.91 m x 4.65 m |
| Second Level | Bedroom | 3.28 m | 3.45 m | 3.28 m x 3.45 m |
| Second Level | Bedroom | 2.26 m | 2.41 m | 2.26 m x 2.41 m |
| Second Level | Bedroom | 3.2 m | 3.63 m | 3.2 m x 3.63 m |
| Basement | Bedroom | 3.94 m | 2.69 m | 3.94 m x 2.69 m |
| Basement | Recreational, Games Room | 5.84 m | 7.44 m | 5.84 m x 7.44 m |
| Basement | Den | 3.3 m | 6.53 m | 3.3 m x 6.53 m |
| Basement | Office | 5.33 m | 3.45 m | 5.33 m x 3.45 m |
| Main Level | Living Room | 5.23 m | 3.63 m | 5.23 m x 3.63 m |
| Main Level | Dining Room | 2.64 m | 3.63 m | 2.64 m x 3.63 m |
| Main Level | Kitchen | 3.89 m | 3.63 m | 3.89 m x 3.63 m |
| Main Level | Eating Area | 3.89 m | 3.81 m | 3.89 m x 3.81 m |
| Main Level | Family Room | 5.94 m | 3.86 m | 5.94 m x 3.86 m |
| Main Level | Laundry Room | 2.49 m | 1.63 m | 2.49 m x 1.63 m |

824 Gordon Street
Guelph, Ontario N1G 1Y7
(519) 821-3600
(519) 821-3660
www.cbn.on.ca/
Contact Us
Contact us for more information

















































