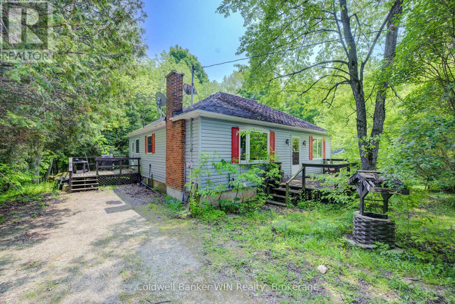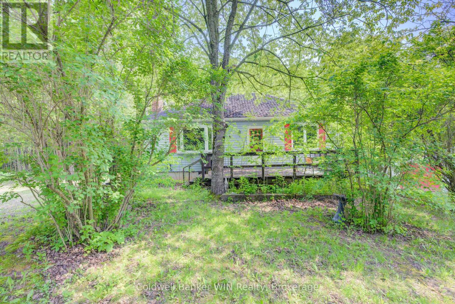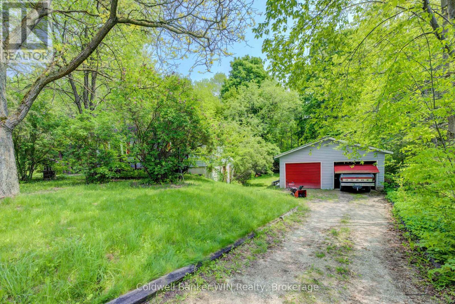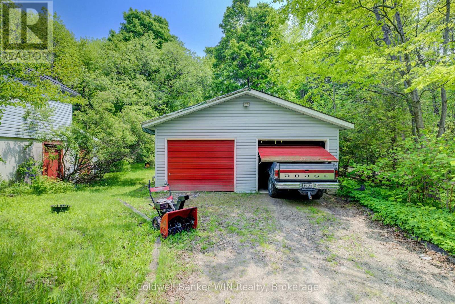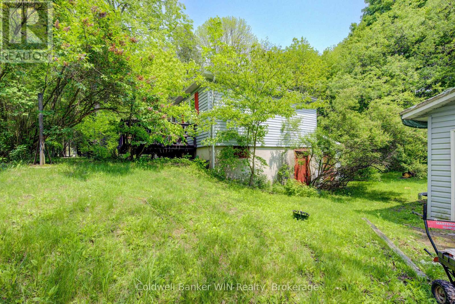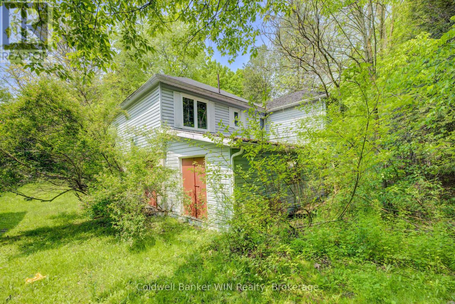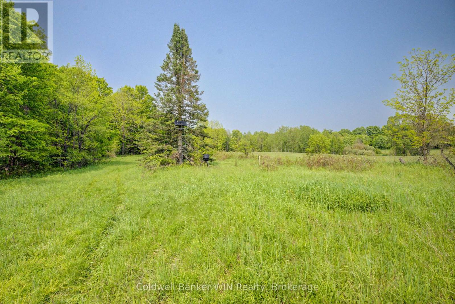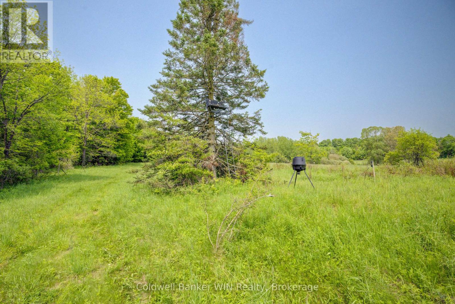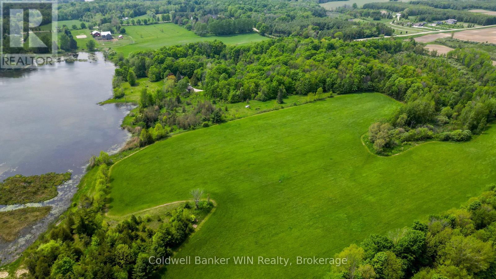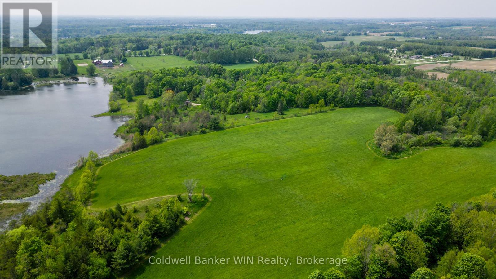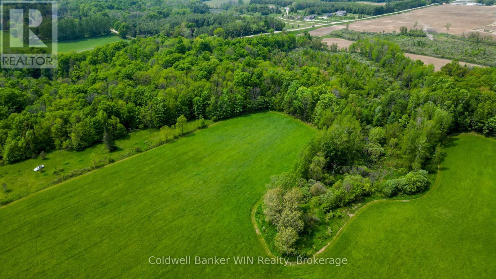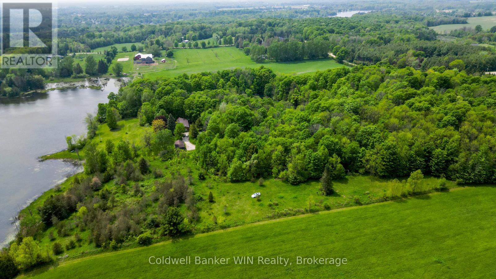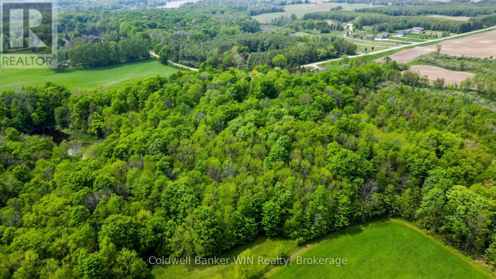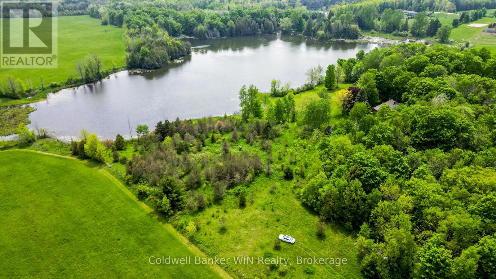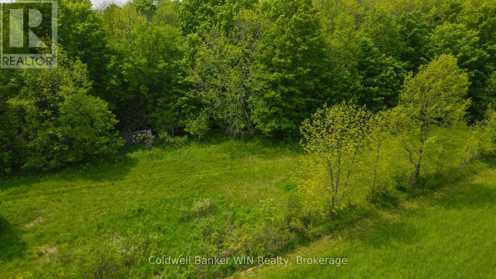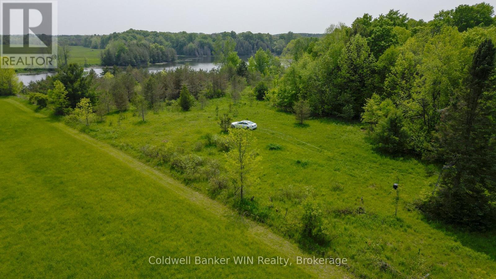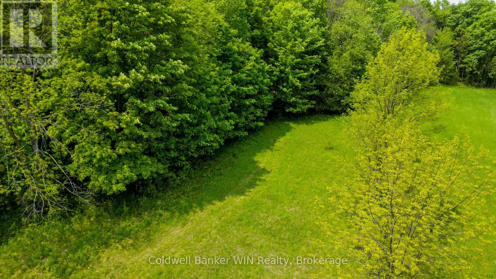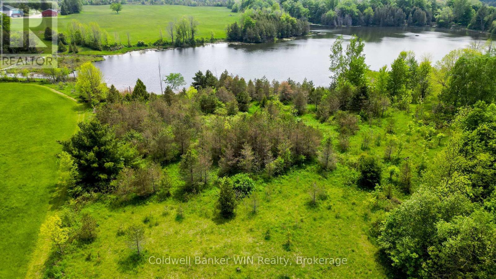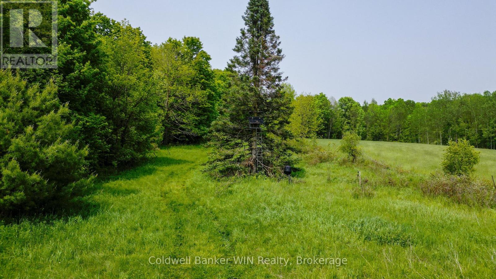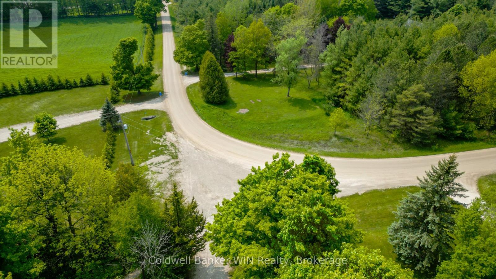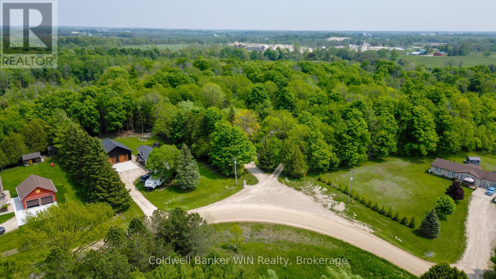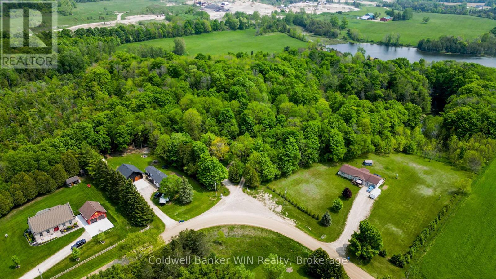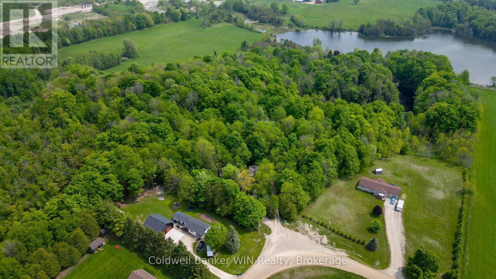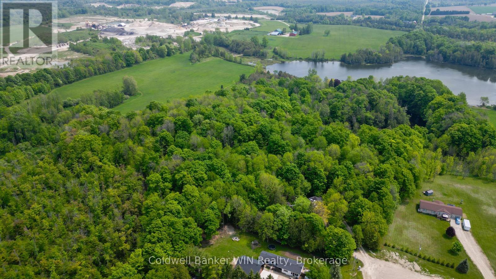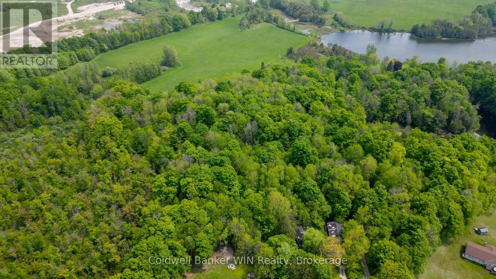9609 O'dwyers Road Minto, Ontario N0G 1Z0
$774,900
This 10.99 acre parcel is tucked away discreetly on the sought after O'Dwyer's Road. Driving down this picturesque, winding road among stately estate lot housing you'll find this diamond in the rough. The rolling, mostly treed lot features approximately 3 acres of pasture field and a lovely vantage point overlooking the surrounding countryside and the large natural unnamed lake/pond. The property and area abound with wildlife. The 60+ year old bungalow with a ground level walk out is uninhabitable in its current condition. There is also a detached double car garage which requires some TLC. NOTE: No admittance on this property without being accompanied by a licensed Realtor (id:42776)
Property Details
| MLS® Number | X12215858 |
| Property Type | Single Family |
| Community Name | Minto |
| Amenities Near By | Golf Nearby, Hospital, Park, Schools |
| Community Features | School Bus |
| Equipment Type | None |
| Features | Wooded Area, Irregular Lot Size, Rolling, Partially Cleared |
| Parking Space Total | 8 |
| Rental Equipment Type | None |
| Structure | Deck |
Building
| Bathroom Total | 1 |
| Bedrooms Above Ground | 3 |
| Bedrooms Total | 3 |
| Age | 51 To 99 Years |
| Architectural Style | Bungalow |
| Basement Development | Unfinished |
| Basement Type | Full (unfinished) |
| Construction Style Attachment | Detached |
| Exterior Finish | Vinyl Siding, Aluminum Siding |
| Foundation Type | Block, Concrete |
| Heating Fuel | Oil |
| Heating Type | Forced Air |
| Stories Total | 1 |
| Size Interior | 700 - 1,100 Ft2 |
| Type | House |
| Utility Water | Drilled Well |
Parking
| Detached Garage | |
| Garage |
Land
| Acreage | Yes |
| Land Amenities | Golf Nearby, Hospital, Park, Schools |
| Sewer | Septic System |
| Size Depth | 1353 Ft |
| Size Frontage | 31 Ft ,4 In |
| Size Irregular | 31.4 X 1353 Ft ; See Geowarehouse Or Survey |
| Size Total Text | 31.4 X 1353 Ft ; See Geowarehouse Or Survey|10 - 24.99 Acres |
| Surface Water | River/stream |
| Zoning Description | A |
Rooms
| Level | Type | Length | Width | Dimensions |
|---|---|---|---|---|
| Lower Level | Recreational, Games Room | 5.31 m | 3.2 m | 5.31 m x 3.2 m |
| Lower Level | Bedroom | 5.31 m | 3.35 m | 5.31 m x 3.35 m |
| Lower Level | Other | 5.18 m | 3.05 m | 5.18 m x 3.05 m |
| Main Level | Kitchen | 4.5 m | 2.01 m | 4.5 m x 2.01 m |
| Main Level | Living Room | 5.36 m | 3.43 m | 5.36 m x 3.43 m |
| Main Level | Primary Bedroom | 3.71 m | 3.45 m | 3.71 m x 3.45 m |
| Main Level | Bedroom | 3.23 m | 3.63 m | 3.23 m x 3.63 m |
| Main Level | Bathroom | Measurements not available | ||
| Main Level | Dining Room | 3.05 m | 3.35 m | 3.05 m x 3.35 m |
Utilities
| Electricity | Installed |
| Wireless | Available |
| Electricity Connected | Connected |
| Telephone | Connected |
https://www.realtor.ca/real-estate/28458176/9609-odwyers-road-minto-minto

153 Main St S, P.o. Box 218
Mount Forest, Ontario N0G 2L0
(519) 323-3022
(519) 323-1092
Contact Us
Contact us for more information

