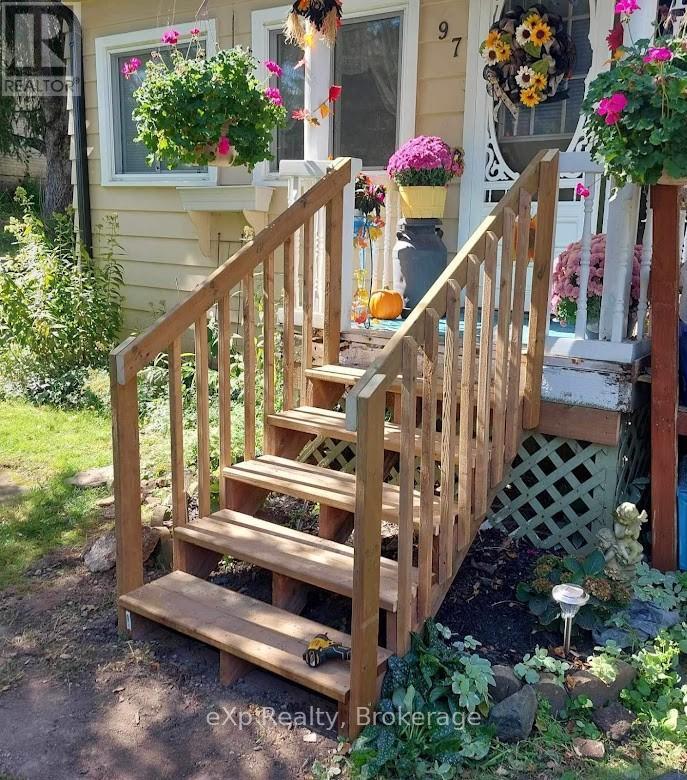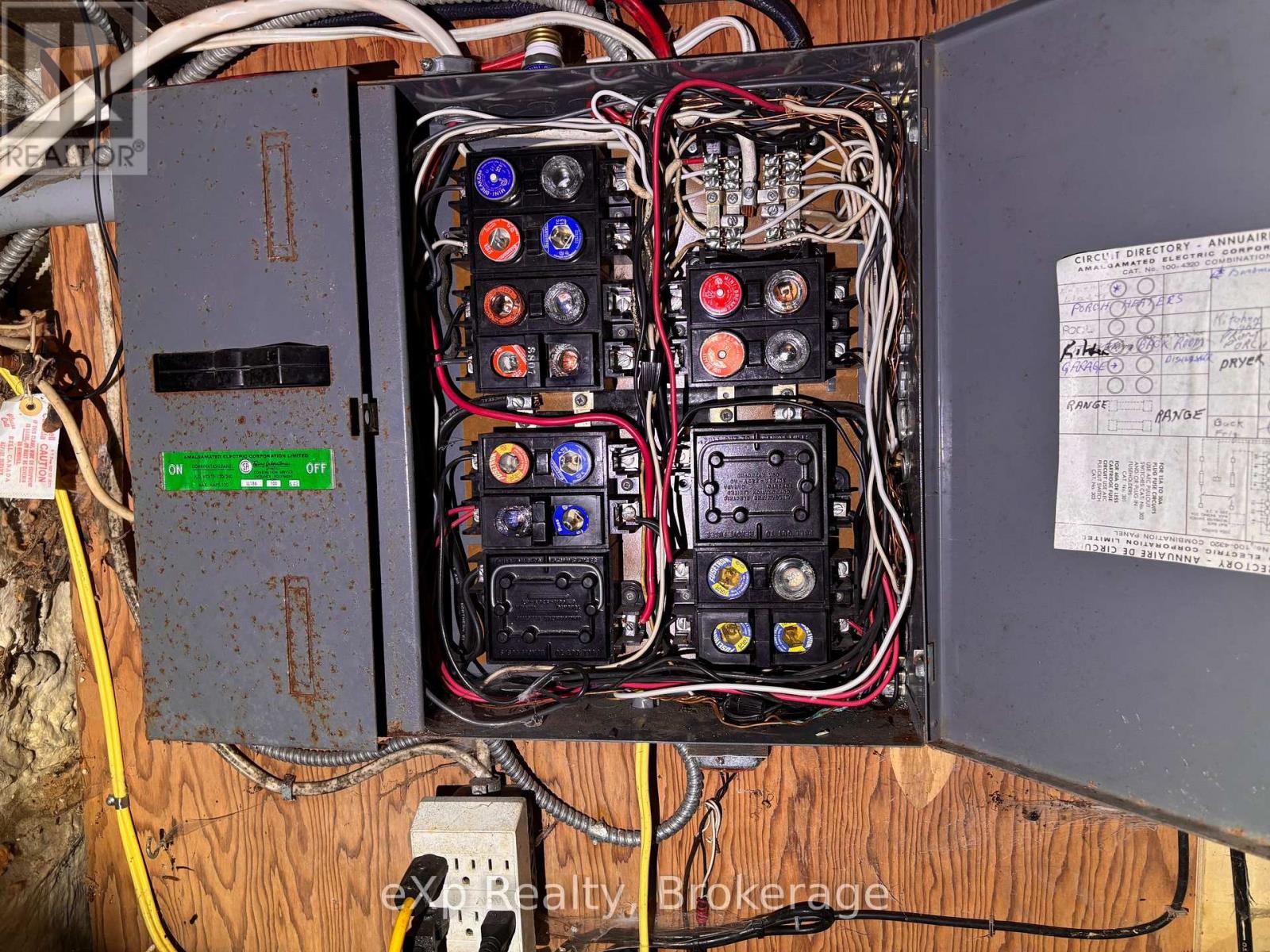97 Griffith Street Brockton, Ontario N0G 2V0
$349,900
This budget-friendly 2+1-bedroom home offers great potential suiting a variety of Buyers. First-timers, especially those with carpentry skills, looking to get into the market; house-flippers or someone looking to achieve rental income. Situated in a prime location, just a short stroll to the Walkerton hospital, local park, swimming pool, splash pad and trails. The spacious yard features an above ground pool, room for a garden and privacy. The home's manageable size strikes the perfect balance between comfort and practicality. A main floor bedroom, bath and laundry offers convenience for any age, with a second 2 pc. bath on the upper level. With some updates and personal touches, this home has fantastic potential. (id:42776)
Property Details
| MLS® Number | X12022131 |
| Property Type | Single Family |
| Community Name | Brockton |
| Equipment Type | None |
| Parking Space Total | 5 |
| Pool Type | Above Ground Pool |
| Rental Equipment Type | None |
| Structure | Deck, Porch, Shed |
Building
| Bathroom Total | 2 |
| Bedrooms Above Ground | 1 |
| Bedrooms Below Ground | 2 |
| Bedrooms Total | 3 |
| Age | 100+ Years |
| Amenities | Fireplace(s) |
| Appliances | Water Heater, Water Softener, Blinds, Dishwasher, Dryer, Oven, Washer, Window Coverings, Refrigerator |
| Basement Development | Unfinished |
| Basement Type | Partial (unfinished) |
| Construction Style Attachment | Detached |
| Exterior Finish | Vinyl Siding, Aluminum Siding |
| Fireplace Present | Yes |
| Fireplace Total | 1 |
| Fireplace Type | Insert |
| Foundation Type | Stone |
| Half Bath Total | 1 |
| Heating Fuel | Natural Gas |
| Heating Type | Baseboard Heaters |
| Stories Total | 2 |
| Size Interior | 900 - 999 Ft2 |
| Type | House |
| Utility Water | Municipal Water |
Parking
| Attached Garage | |
| Garage |
Land
| Acreage | No |
| Sewer | Sanitary Sewer |
| Size Depth | 147 Ft |
| Size Frontage | 73 Ft ,7 In |
| Size Irregular | 73.6 X 147 Ft |
| Size Total Text | 73.6 X 147 Ft |
| Zoning Description | R2 |
Rooms
| Level | Type | Length | Width | Dimensions |
|---|---|---|---|---|
| Second Level | Bedroom 2 | 2.3 m | 4.8 m | 2.3 m x 4.8 m |
| Second Level | Bathroom | 1.8 m | 1.1 m | 1.8 m x 1.1 m |
| Main Level | Foyer | 5.1 m | 2.7 m | 5.1 m x 2.7 m |
| Main Level | Living Room | 3.6 m | 4.1 m | 3.6 m x 4.1 m |
| Main Level | Dining Room | 3.2 m | 5 m | 3.2 m x 5 m |
| Main Level | Kitchen | 3.9 m | 3.4 m | 3.9 m x 3.4 m |
| Main Level | Bathroom | 1.9 m | 5.9 m | 1.9 m x 5.9 m |
| Main Level | Bedroom | 3.1 m | 2.9 m | 3.1 m x 2.9 m |
| Main Level | Bedroom 3 | 3.4 m | 2.5 m | 3.4 m x 2.5 m |
Utilities
| Cable | Available |
| Sewer | Installed |
https://www.realtor.ca/real-estate/28031255/97-griffith-street-brockton-brockton

320 Durham St E,
Walkerton, Ontario N0G 2V0
(866) 530-7737
(647) 849-3180
realtyladies.exprealty.com/
Contact Us
Contact us for more information































