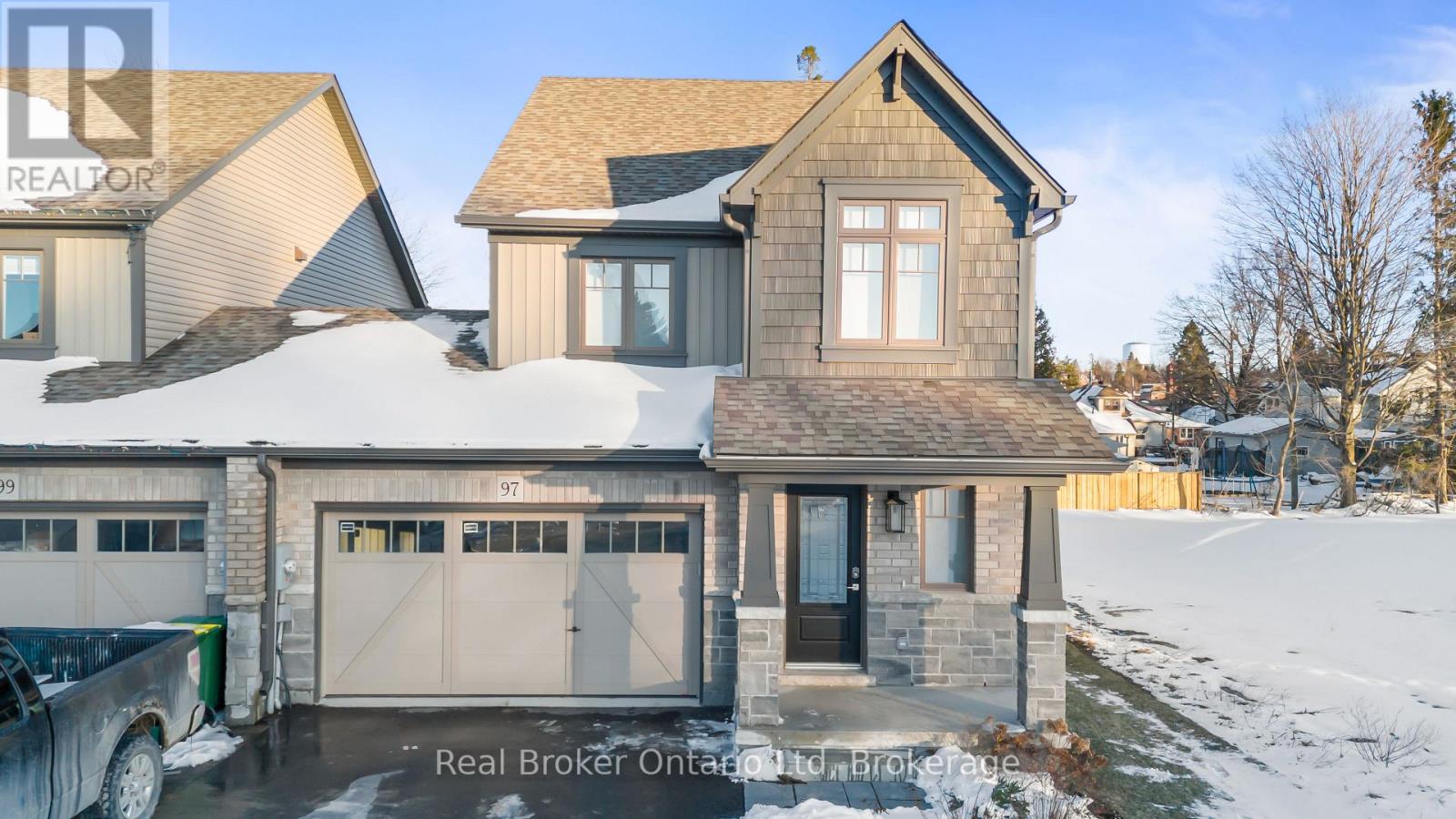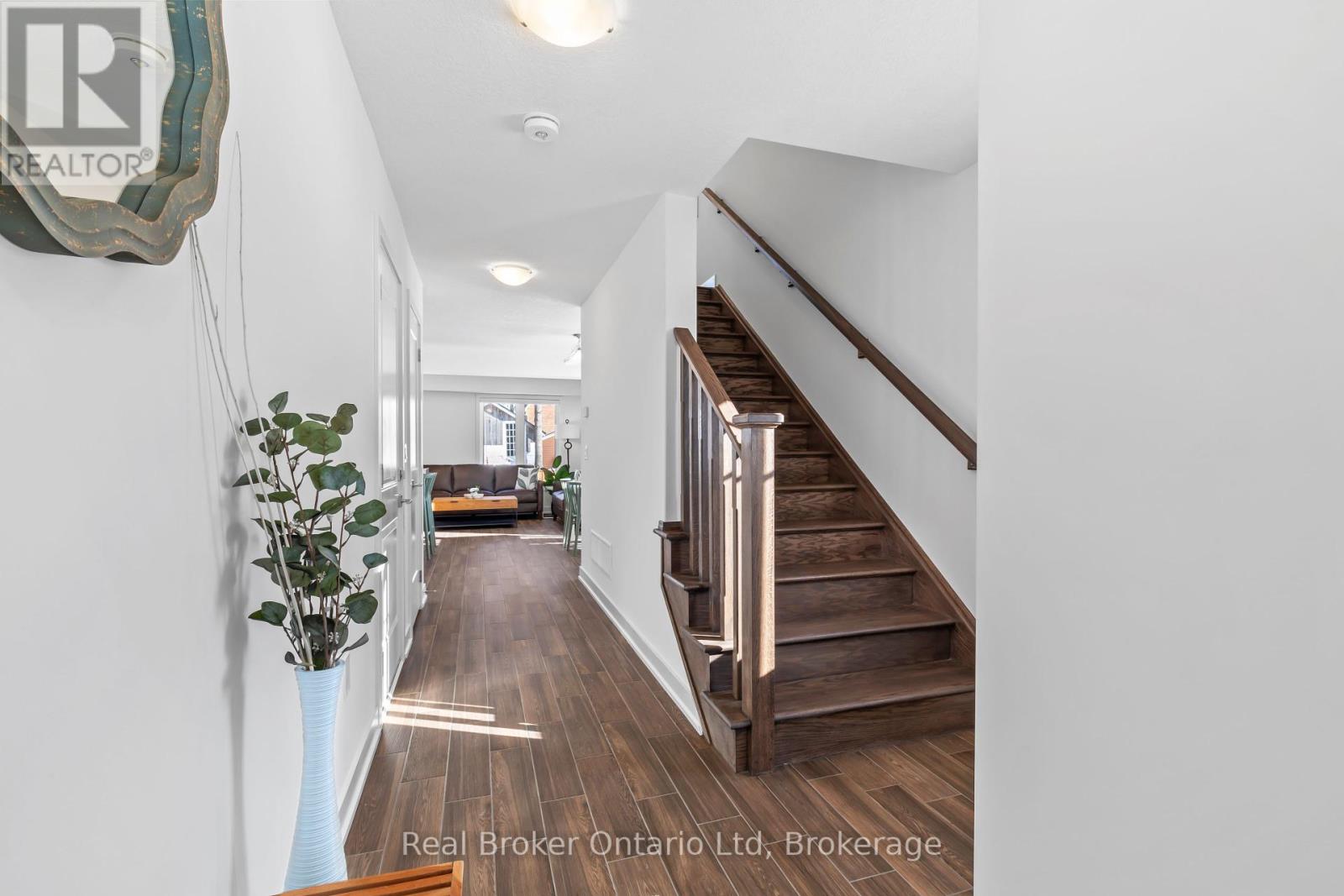97 Mullin Street Grey Highlands, Ontario N0C 1H0
$589,000
Welcome to Mullin Street, where modern design meets small-town charm! This never-lived-in 3-bedroom, 2.5-bathroom end-unit row home is located in a rapidly growing Markdale community, offering the perfect combination of comfort, convenience, and potential. The proximity to Beaver Valley Ski Club makes it an excellent option for seasonal rentals or a cozy ski chalet, offering easy access to winter sports and outdoor adventures. Step inside to a bright, open-concept main floor featuring stylish tile flooring, a contemporary kitchen with sleek stainless steel appliances, and a spacious living area ideal for both relaxing and entertaining. Upstairs, the primary suite includes a private ensuite, while two additional bedrooms provide plenty of space for family, guests, or a home office.Enjoy the added convenience of a 1.5-car attached garage, perfect for extra storage or parking during the winter months. Located just minutes from downtown Markdale, the Markdale Golf & Curling Club, the new Beaver Crest Community School, and the state-of-the-art hospital, this home is ideal for families and professionals.Whether you're looking for a place to call home year-round or seeking a profitable rental in a growing area, this property offers incredible potential.This home has never been lived inmove in and make it your own! (id:42776)
Property Details
| MLS® Number | X12049595 |
| Property Type | Single Family |
| Community Name | Grey Highlands |
| Amenities Near By | Park, Place Of Worship, Schools, Hospital |
| Equipment Type | Water Heater |
| Features | Sump Pump |
| Parking Space Total | 5 |
| Rental Equipment Type | Water Heater |
| View Type | City View |
Building
| Bathroom Total | 3 |
| Bedrooms Above Ground | 3 |
| Bedrooms Total | 3 |
| Age | 0 To 5 Years |
| Appliances | Water Heater, Dryer, Microwave, Hood Fan, Stove, Washer, Refrigerator |
| Basement Development | Unfinished |
| Basement Type | Full (unfinished) |
| Construction Style Attachment | Attached |
| Cooling Type | Central Air Conditioning |
| Exterior Finish | Vinyl Siding, Stone |
| Foundation Type | Poured Concrete |
| Half Bath Total | 1 |
| Heating Fuel | Natural Gas |
| Heating Type | Forced Air |
| Stories Total | 2 |
| Size Interior | 1,100 - 1,500 Ft2 |
| Type | Row / Townhouse |
| Utility Water | Municipal Water |
Parking
| Attached Garage | |
| Garage |
Land
| Acreage | No |
| Land Amenities | Park, Place Of Worship, Schools, Hospital |
| Sewer | Sanitary Sewer |
| Size Depth | 134 Ft ,2 In |
| Size Frontage | 38 Ft ,10 In |
| Size Irregular | 38.9 X 134.2 Ft |
| Size Total Text | 38.9 X 134.2 Ft |
| Zoning Description | Rm-337 |
Rooms
| Level | Type | Length | Width | Dimensions |
|---|---|---|---|---|
| Second Level | Primary Bedroom | 3.86 m | 14.47 m | 3.86 m x 14.47 m |
| Second Level | Bedroom | 2.51 m | 3.96 m | 2.51 m x 3.96 m |
| Second Level | Bedroom 2 | 3.75 m | 2.97 m | 3.75 m x 2.97 m |
| Second Level | Bathroom | 2.23 m | 2.59 m | 2.23 m x 2.59 m |
| Second Level | Bathroom | 2.97 m | 1.65 m | 2.97 m x 1.65 m |
| Main Level | Foyer | 6.5 m | 2.54 m | 6.5 m x 2.54 m |
| Main Level | Dining Room | 3.07 m | 2.89 m | 3.07 m x 2.89 m |
| Main Level | Kitchen | 3.07 m | 3.07 m | 3.07 m x 3.07 m |
| Main Level | Living Room | 5.61 m | 2.87 m | 5.61 m x 2.87 m |
| Main Level | Bathroom | 2.1 m | 1.09 m | 2.1 m x 1.09 m |
Utilities
| Cable | Available |
| Electricity | Installed |
| Sewer | Installed |
https://www.realtor.ca/real-estate/28092386/97-mullin-street-grey-highlands-grey-highlands

130 King St W #1900n
Toronto, Ontario M5X 1E3
(888) 311-1172
www.joinreal.com/
Contact Us
Contact us for more information































