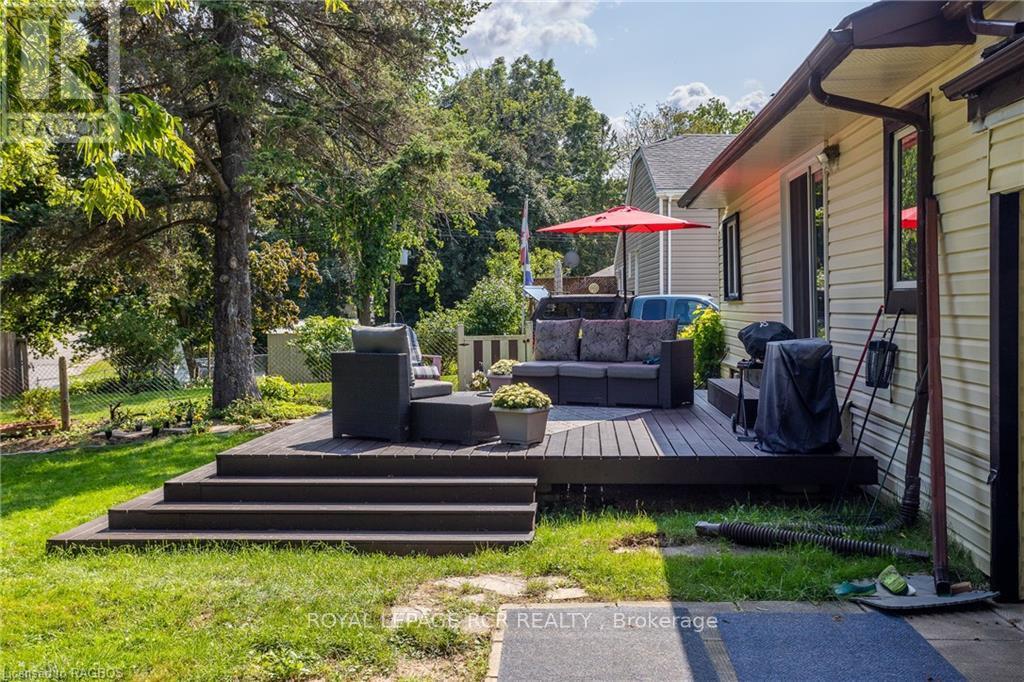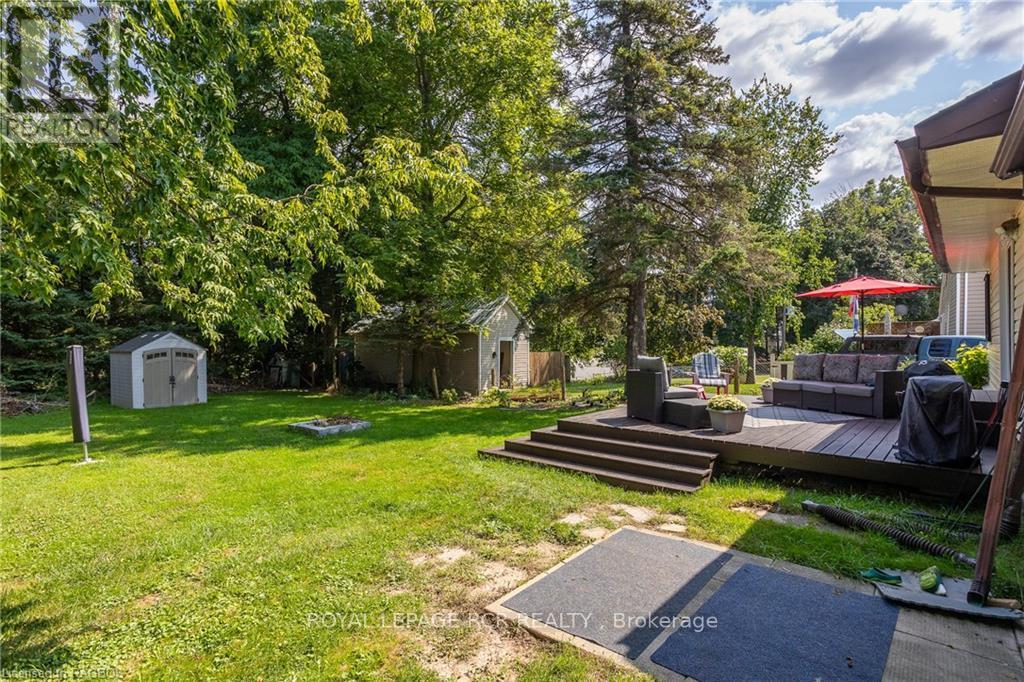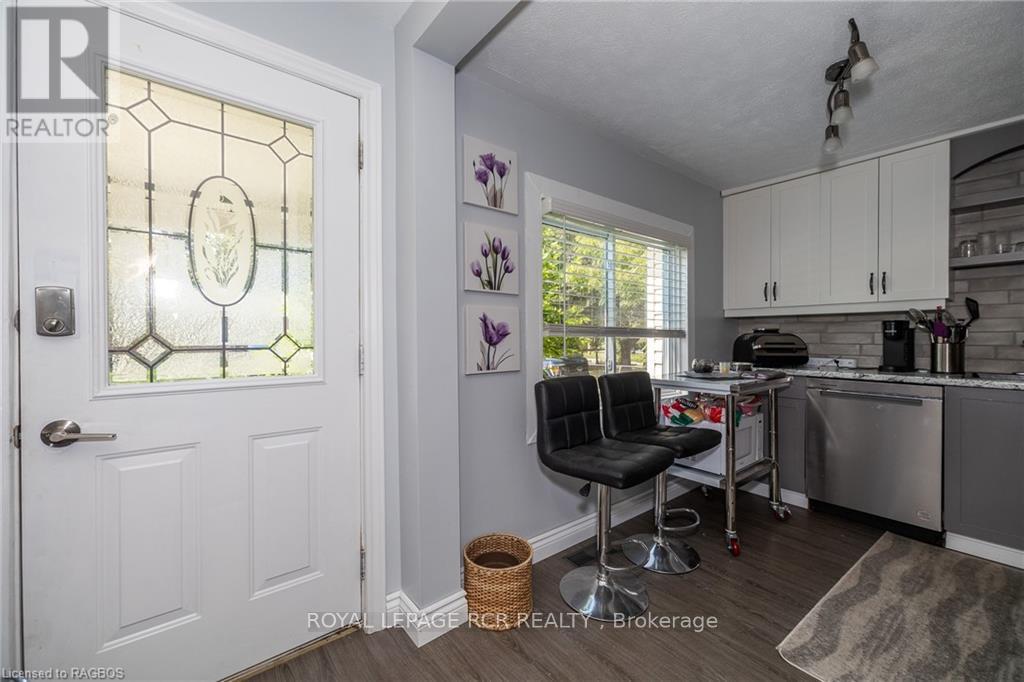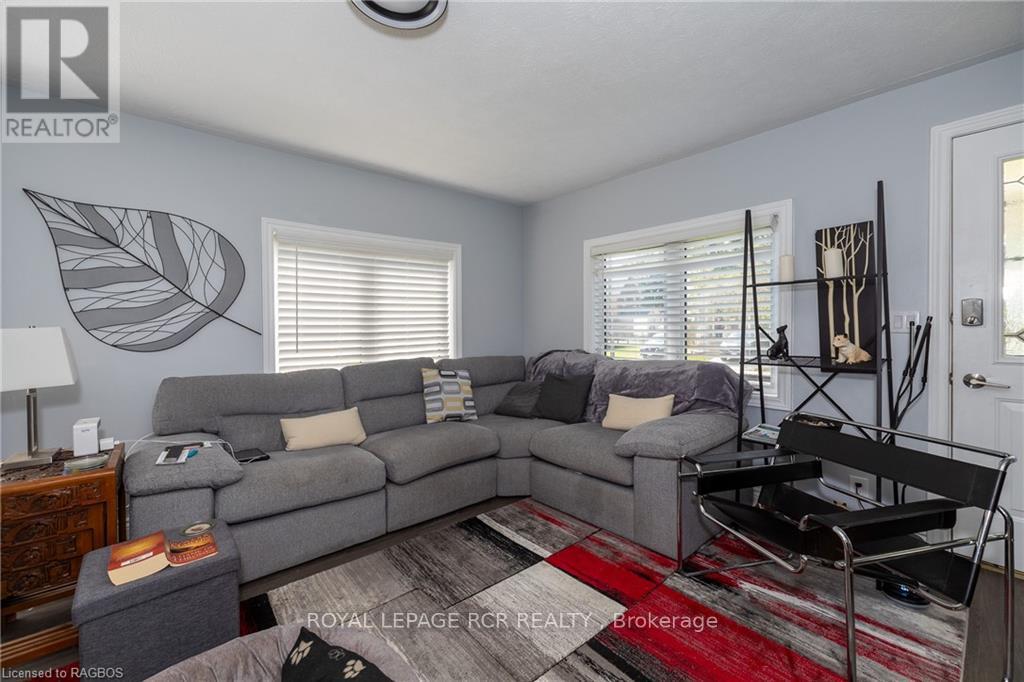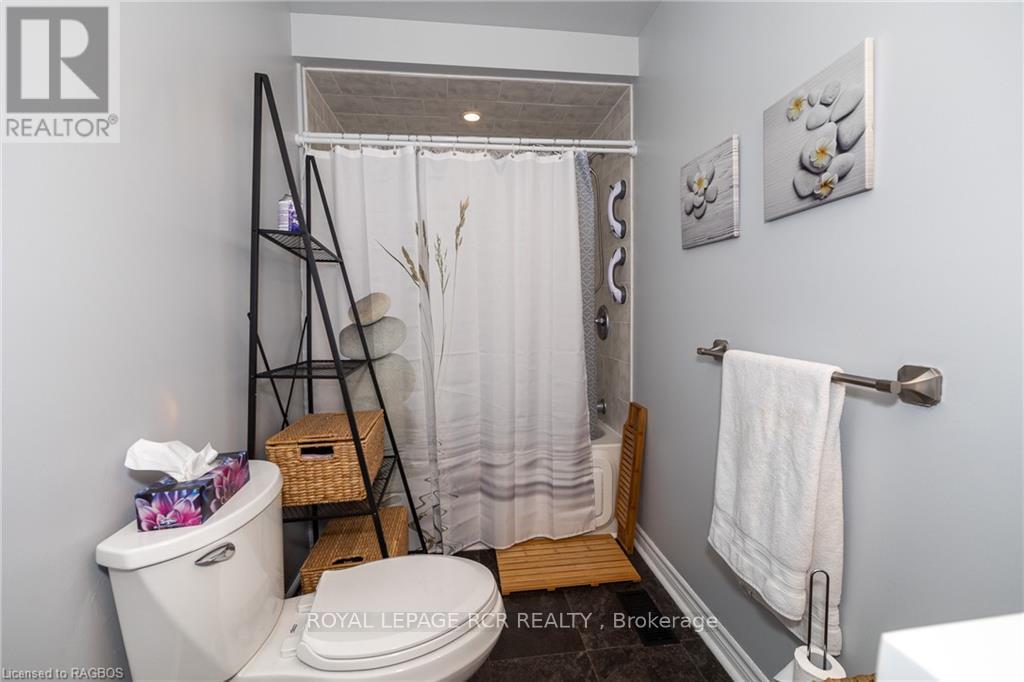975 5th Avenue 'a' W Owen Sound, Ontario N4K 5E3
$425,000
This charming 3-bedroom, 1-bathroom bungalow is located on a quiet street in Owen Sound, offering plenty of potential. The spacious backyard provides a perfect blend of shaded and open areas, ideal for gardening, relaxing, or entertaining on the deck. A breezeway connects the front and back of the property, providing convenient access to the 1-car garage, which includes an EV outlet. The kitchen features modern appliances and finishes, and opens into to the dining and living areas. The basement offers lots of storage space and the potential for finishing, making it an excellent opportunity for a buyer with a vision. With the possibility of moving the laundry upstairs, main-floor living could easily be achieved. (id:42776)
Property Details
| MLS® Number | X11887321 |
| Property Type | Single Family |
| Community Name | Owen Sound |
| Equipment Type | Water Heater |
| Parking Space Total | 5 |
| Rental Equipment Type | Water Heater |
| Structure | Deck |
Building
| Bathroom Total | 1 |
| Bedrooms Above Ground | 3 |
| Bedrooms Total | 3 |
| Appliances | Dishwasher, Dryer, Refrigerator, Stove |
| Architectural Style | Bungalow |
| Basement Development | Unfinished |
| Basement Type | Full (unfinished) |
| Construction Style Attachment | Detached |
| Cooling Type | Central Air Conditioning |
| Exterior Finish | Vinyl Siding |
| Foundation Type | Stone |
| Heating Fuel | Natural Gas |
| Heating Type | Forced Air |
| Stories Total | 1 |
| Type | House |
| Utility Water | Municipal Water |
Parking
| Attached Garage |
Land
| Acreage | No |
| Sewer | Sanitary Sewer |
| Size Depth | 135 Ft ,6 In |
| Size Frontage | 62 Ft ,7 In |
| Size Irregular | 62.66 X 135.55 Ft |
| Size Total Text | 62.66 X 135.55 Ft|under 1/2 Acre |
| Zoning Description | R4 |
Rooms
| Level | Type | Length | Width | Dimensions |
|---|---|---|---|---|
| Main Level | Bedroom | 3.05 m | 2.92 m | 3.05 m x 2.92 m |
| Main Level | Bedroom | 3 m | 2.29 m | 3 m x 2.29 m |
| Main Level | Kitchen | 3.66 m | 2.24 m | 3.66 m x 2.24 m |
| Main Level | Dining Room | 3.35 m | 2.08 m | 3.35 m x 2.08 m |
| Main Level | Living Room | 4.01 m | 3.56 m | 4.01 m x 3.56 m |
| Main Level | Bedroom | 2.67 m | 2.67 m | 2.67 m x 2.67 m |
| Main Level | Bathroom | 2.59 m | 1.52 m | 2.59 m x 1.52 m |
https://www.realtor.ca/real-estate/27725595/975-5th-avenue-a-w-owen-sound-owen-sound

820 10th St W
Owen Sound, Ontario N4K 3S1
(519) 376-9210
(519) 376-1355
Interested?
Contact us for more information





