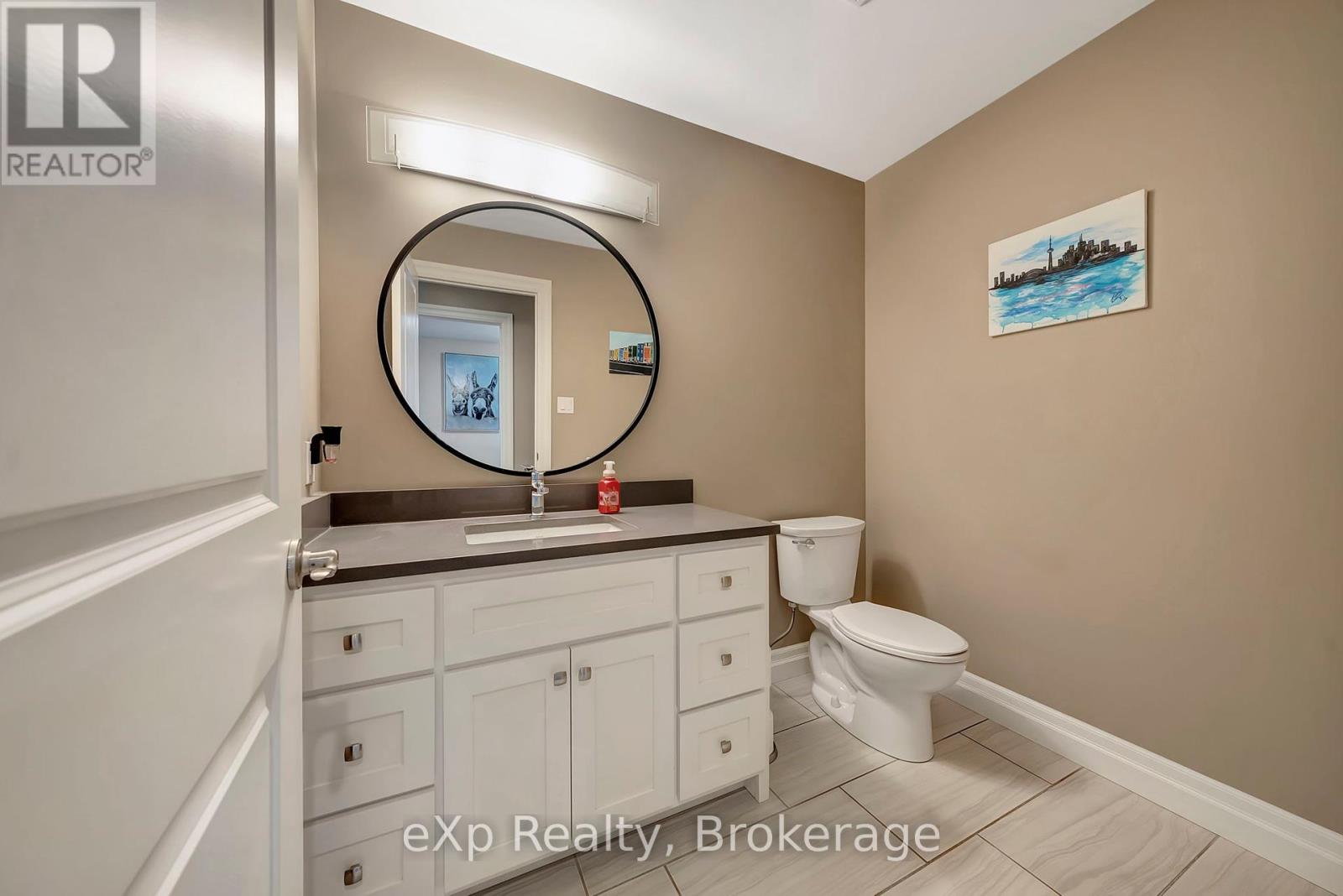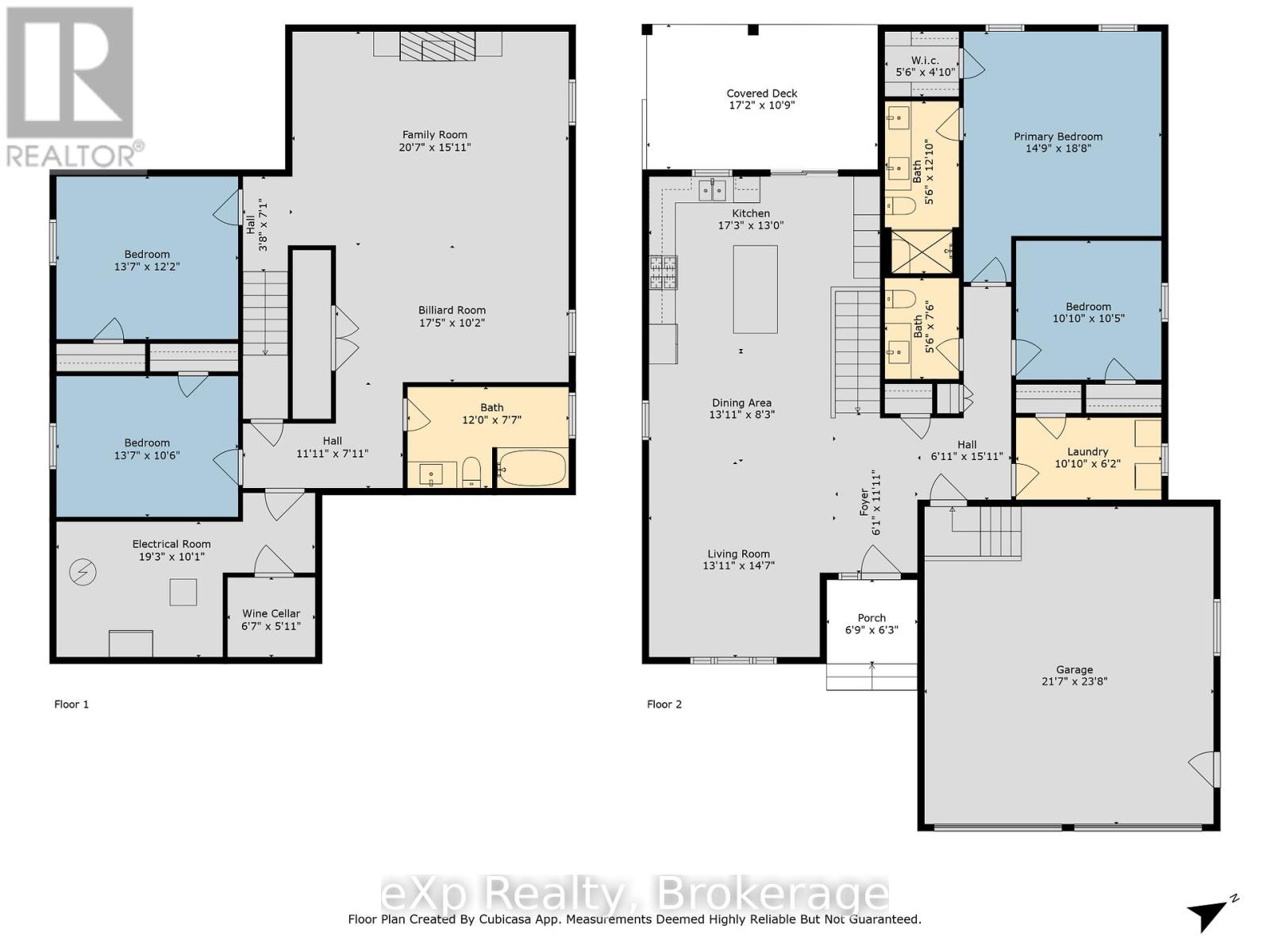975 Reserve Avenue S North Perth, Ontario N4W 0B5
$799,900
This custom-built 2017 bungalow in Listowel delivers a fresh take on modern living, combining clean design with everyday comfort.The 21' x 23' heated garage, finished with a sleek epoxy floor and polycarbonate doors, sets the tone for quality from the moment you arrive. Inside, the open-concept layout flows seamlessly into a modern kitchen with extra storage, perfect for cooking, entertaining, or simply enjoying everyday life. The gorgeous floors throughout and good-sized rooms create a warm, inviting space that feels as functional as it is beautiful.The main floor offers two bedrooms, including a primary suite with a walk-in closet and ensuite. Downstairs, the fully finished basement adds two additional bedrooms and a stunning stone natural gas fireplace, ideal for cozy evenings or extended stays for guests.Outside, the fully fenced yard is ready for life whether its kids playing, summer barbecues,also equipped with a 8' x 12' garden shed.This bungalow is set in one of Listowels most desirable locations. Simple. Beautiful.Designed for living. (id:42776)
Property Details
| MLS® Number | X11895915 |
| Property Type | Single Family |
| Community Name | 32 - Listowel |
| Amenities Near By | Place Of Worship, Schools |
| Equipment Type | None |
| Features | Flat Site, Sump Pump |
| Parking Space Total | 4 |
| Rental Equipment Type | None |
| Structure | Deck, Shed |
Building
| Bathroom Total | 3 |
| Bedrooms Above Ground | 2 |
| Bedrooms Below Ground | 2 |
| Bedrooms Total | 4 |
| Amenities | Fireplace(s) |
| Appliances | Water Heater, Water Softener, Garage Door Opener Remote(s), Dishwasher, Dryer, Garage Door Opener, Microwave, Refrigerator, Stove, Washer, Window Coverings |
| Architectural Style | Bungalow |
| Basement Development | Finished |
| Basement Type | Full (finished) |
| Construction Style Attachment | Detached |
| Cooling Type | Central Air Conditioning, Ventilation System, Air Exchanger |
| Exterior Finish | Brick |
| Fire Protection | Smoke Detectors, Security System, Alarm System |
| Fireplace Present | Yes |
| Fireplace Total | 1 |
| Foundation Type | Poured Concrete |
| Half Bath Total | 1 |
| Heating Fuel | Natural Gas |
| Heating Type | Forced Air |
| Stories Total | 1 |
| Size Interior | 2,000 - 2,500 Ft2 |
| Type | House |
| Utility Water | Municipal Water |
Parking
| Attached Garage |
Land
| Acreage | No |
| Fence Type | Fenced Yard |
| Land Amenities | Place Of Worship, Schools |
| Landscape Features | Landscaped |
| Sewer | Sanitary Sewer |
| Size Depth | 125 Ft |
| Size Frontage | 51 Ft |
| Size Irregular | 51 X 125 Ft |
| Size Total Text | 51 X 125 Ft|under 1/2 Acre |
| Zoning Description | R4 |
Rooms
| Level | Type | Length | Width | Dimensions |
|---|---|---|---|---|
| Basement | Bedroom 3 | 3.9 m | 3 m | 3.9 m x 3 m |
| Basement | Bedroom 4 | 3.9 m | 3.6 m | 3.9 m x 3.6 m |
| Basement | Family Room | 6 m | 4.5 m | 6 m x 4.5 m |
| Basement | Games Room | 5.1 m | 3 m | 5.1 m x 3 m |
| Basement | Bathroom | 3.6 m | 2.1 m | 3.6 m x 2.1 m |
| Basement | Utility Room | 5.7 m | 3 m | 5.7 m x 3 m |
| Main Level | Living Room | 3.9 m | 4.2 m | 3.9 m x 4.2 m |
| Main Level | Dining Room | 3.9 m | 2.4 m | 3.9 m x 2.4 m |
| Main Level | Kitchen | 5.1 m | 3.9 m | 5.1 m x 3.9 m |
| Main Level | Primary Bedroom | 4.2 m | 5.4 m | 4.2 m x 5.4 m |
| Main Level | Bedroom 2 | 3 m | 1.8 m | 3 m x 1.8 m |
| Main Level | Laundry Room | 3 m | 1.8 m | 3 m x 1.8 m |
Utilities
| Cable | Available |
| Sewer | Installed |
https://www.realtor.ca/real-estate/27744497/975-reserve-avenue-s-north-perth-32-listowel-32-listowel
79 Elora St
Mildmay, Ontario N0G 2J0
(866) 530-7737
(647) 849-3180
thekirstine-ellisgroup.com/about/
79 Elora St
Mildmay, Ontario N0G 2J0
(866) 530-7737
(647) 849-3180
thekirstine-ellisgroup.com/about/
Contact Us
Contact us for more information


































