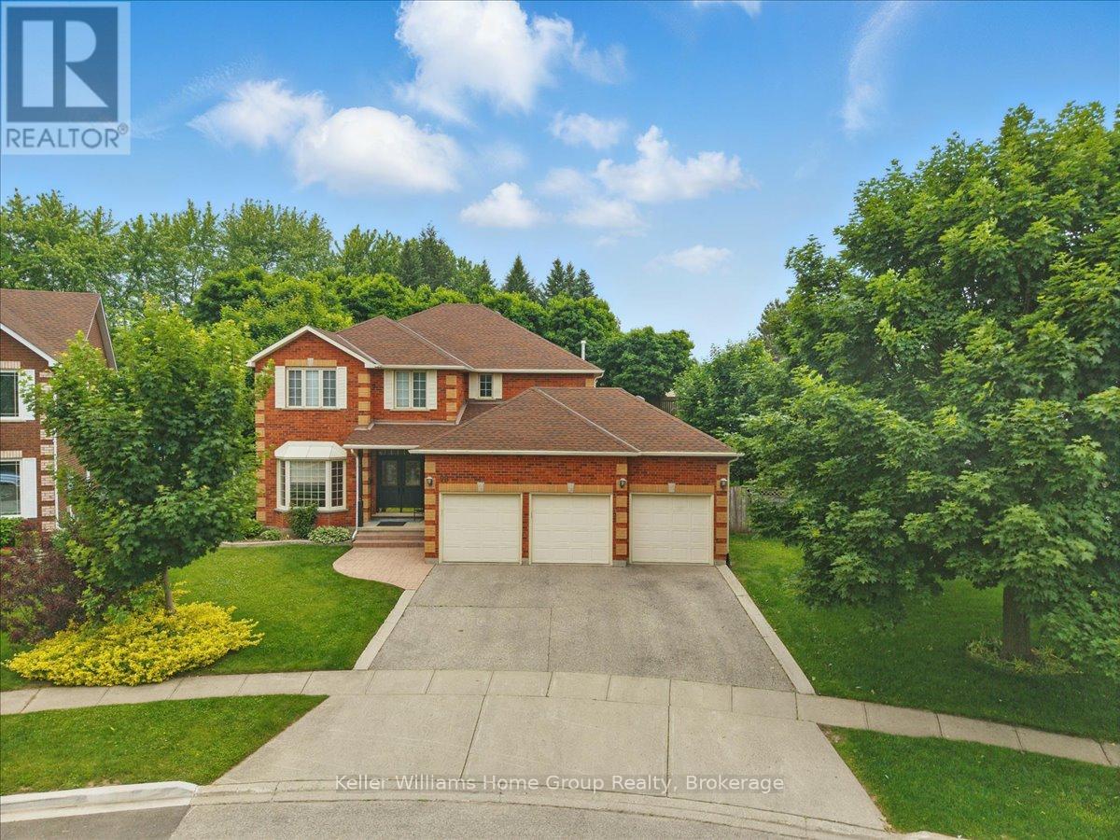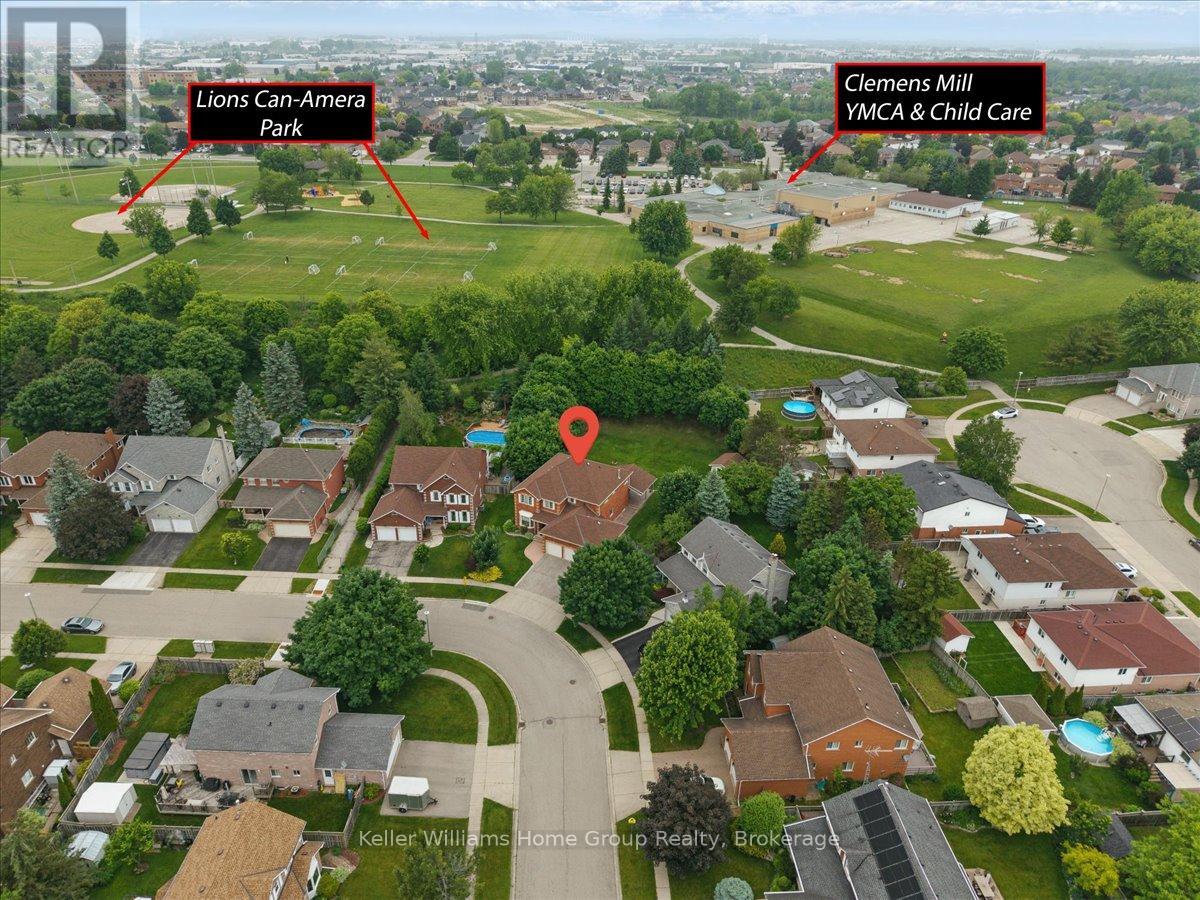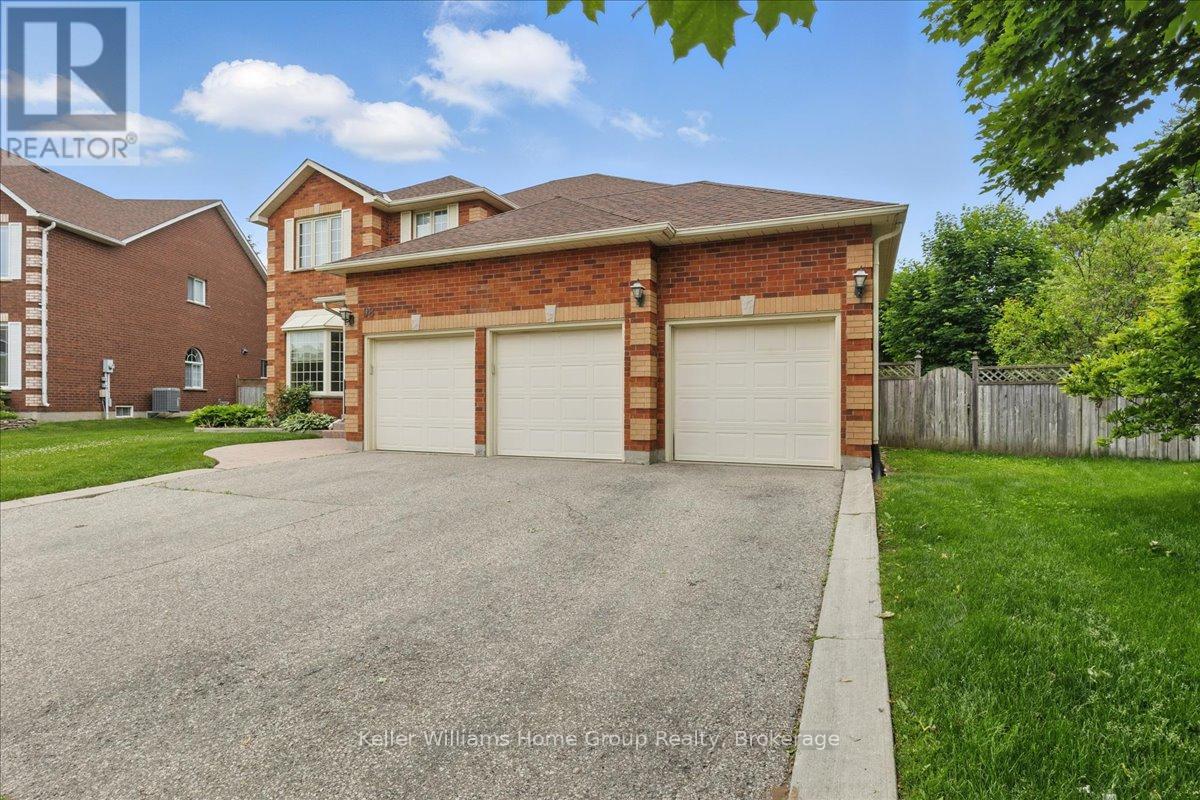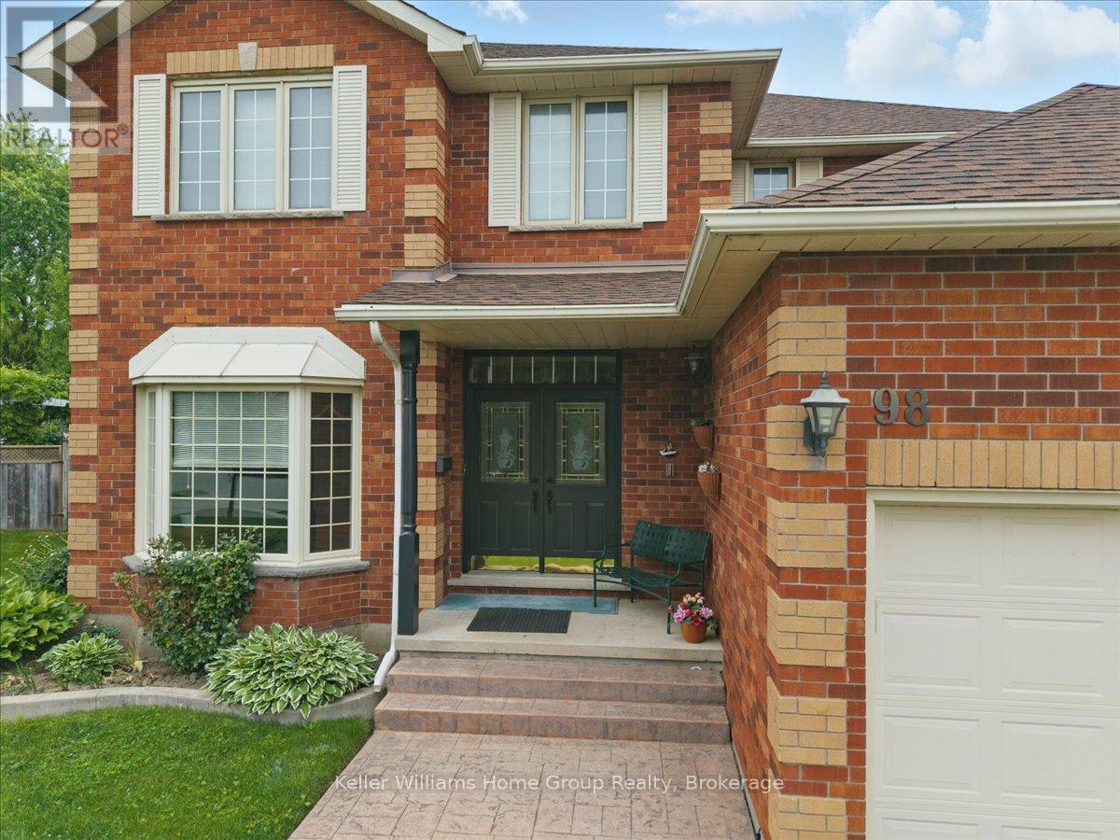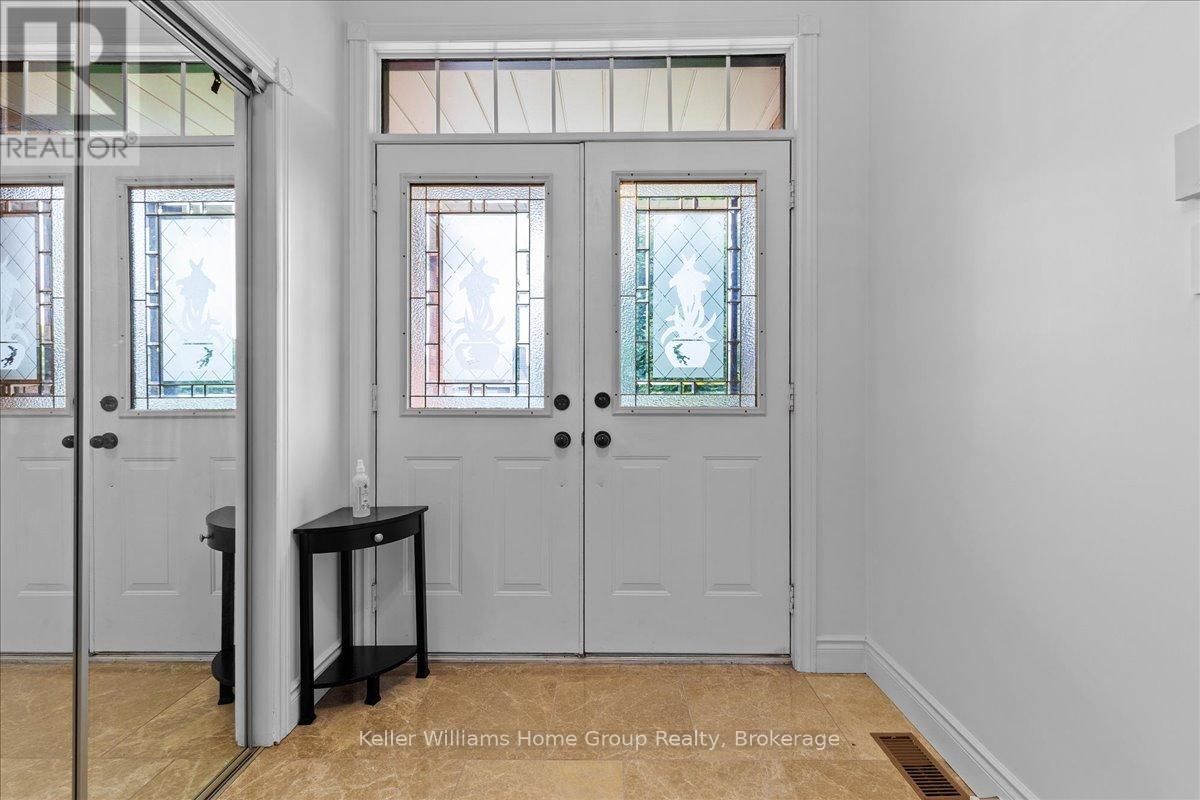98 Hume Drive Cambridge, Ontario N1T 1N3
$1,299,000
Welcome to this beautifully updated, 2,920 sq ft, 4-bedroom, 4-bathroom home in Cambridges highly desirable Fiddlesticks neighbourhood. Built in 1991 on a premium lot, this property features a rare 3-car garage, fully fenced backyard, covered concrete deck, and a custom-built shed.The main floor offers a bright and functional layout, including a kitchen, formal dining room, living room, and an additional formal room, perfect for entertaining. A newly renovated office, powder room, and main-floor laundry provide added convenience and flexibility.Upstairs, you'll find 4 generous bedrooms, including a spacious primary suite with his-and-hers walk-in closets and a luxurious 5-piece ensuite with jacuzzi tub. A 4-piece main bathroom serves the additional bedrooms.The finished basement provides even more living space, ideal for a rec room, home gym, or guest suite. Recent updates include fresh interior paint throughout (2025) and brand-new carpeting in all bedrooms.Located close to top-rated schools, parks, and amenities, this home offers the perfect blend of space, updates, and location in one of Cambridges most sought-after communities. (id:42776)
Property Details
| MLS® Number | X12224846 |
| Property Type | Single Family |
| Amenities Near By | Place Of Worship, Schools, Park |
| Community Features | Community Centre, School Bus |
| Equipment Type | Water Heater |
| Parking Space Total | 9 |
| Rental Equipment Type | Water Heater |
Building
| Bathroom Total | 4 |
| Bedrooms Above Ground | 4 |
| Bedrooms Total | 4 |
| Age | 31 To 50 Years |
| Appliances | Dishwasher, Dryer, Stove, Washer, Window Coverings, Refrigerator |
| Basement Development | Finished |
| Basement Type | N/a (finished) |
| Construction Style Attachment | Detached |
| Cooling Type | Central Air Conditioning |
| Exterior Finish | Brick |
| Fireplace Present | Yes |
| Foundation Type | Poured Concrete |
| Half Bath Total | 2 |
| Heating Fuel | Natural Gas |
| Heating Type | Forced Air |
| Stories Total | 2 |
| Size Interior | 2,500 - 3,000 Ft2 |
| Type | House |
| Utility Water | Municipal Water |
Parking
| Attached Garage | |
| Garage |
Land
| Acreage | No |
| Fence Type | Fenced Yard |
| Land Amenities | Place Of Worship, Schools, Park |
| Landscape Features | Landscaped |
| Sewer | Sanitary Sewer |
| Size Depth | 146 Ft |
| Size Frontage | 56 Ft ,9 In |
| Size Irregular | 56.8 X 146 Ft |
| Size Total Text | 56.8 X 146 Ft |
| Zoning Description | R4 |
Rooms
| Level | Type | Length | Width | Dimensions |
|---|---|---|---|---|
| Second Level | Bathroom | Measurements not available | ||
| Second Level | Bedroom | 6.32 m | 4.47 m | 6.32 m x 4.47 m |
| Second Level | Bedroom | 4.74 m | 3.22 m | 4.74 m x 3.22 m |
| Second Level | Bedroom | 3.4 m | 3.37 m | 3.4 m x 3.37 m |
| Second Level | Primary Bedroom | 5.84 m | 3.65 m | 5.84 m x 3.65 m |
| Second Level | Bathroom | Measurements not available | ||
| Basement | Recreational, Games Room | 11.17 m | 7.82 m | 11.17 m x 7.82 m |
| Basement | Bathroom | Measurements not available | ||
| Basement | Other | 3.45 m | 9 m | 3.45 m x 9 m |
| Main Level | Kitchen | 3.35 m | 3.73 m | 3.35 m x 3.73 m |
| Main Level | Eating Area | 3.12 m | 4.4 m | 3.12 m x 4.4 m |
| Main Level | Dining Room | 3.35 m | 4 m | 3.35 m x 4 m |
| Main Level | Family Room | 4.87 m | 3.86 m | 4.87 m x 3.86 m |
| Main Level | Laundry Room | Measurements not available | ||
| Main Level | Living Room | 3.32 m | 4.9 m | 3.32 m x 4.9 m |
| Main Level | Office | 4.67 m | 3.3 m | 4.67 m x 3.3 m |
| Main Level | Bathroom | Measurements not available |
https://www.realtor.ca/real-estate/28602062/98-hume-drive-cambridge

5 Edinburgh Road South Unit 1
Guelph, Ontario N1H 5N8
(226) 780-0202
www.homegrouprealty.ca/

5 Edinburgh Road South Unit 1
Guelph, Ontario N1H 5N8
(226) 780-0202
www.homegrouprealty.ca/
Contact Us
Contact us for more information

