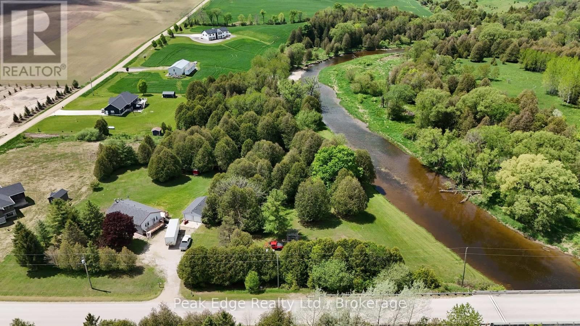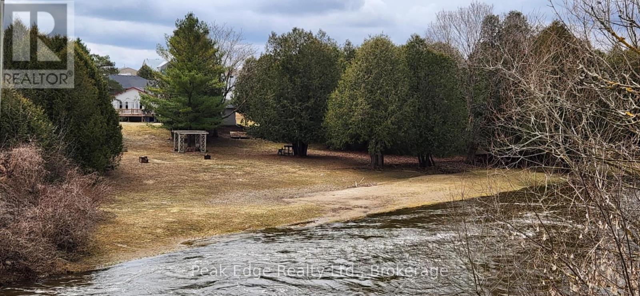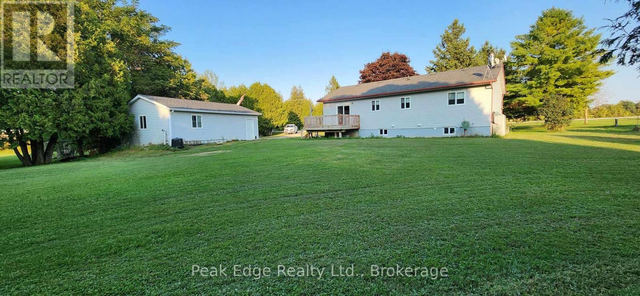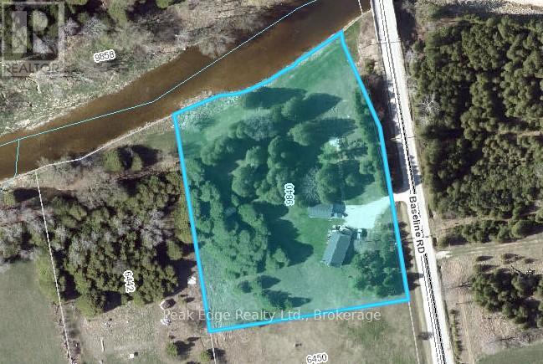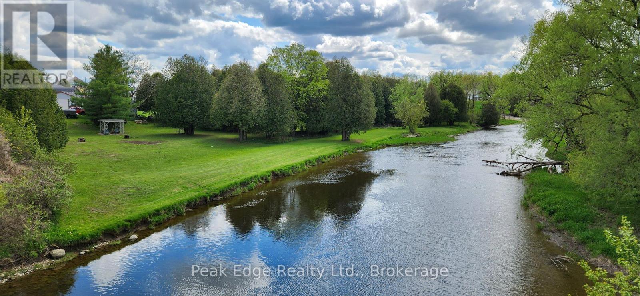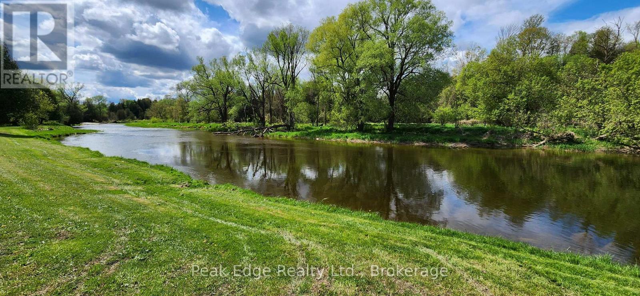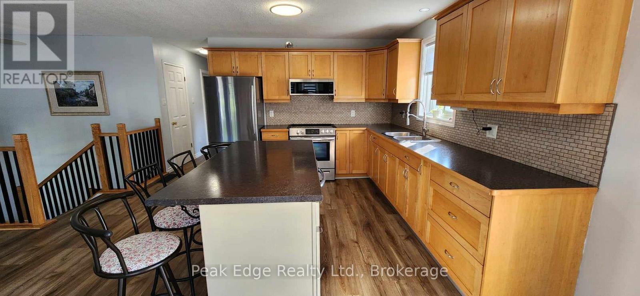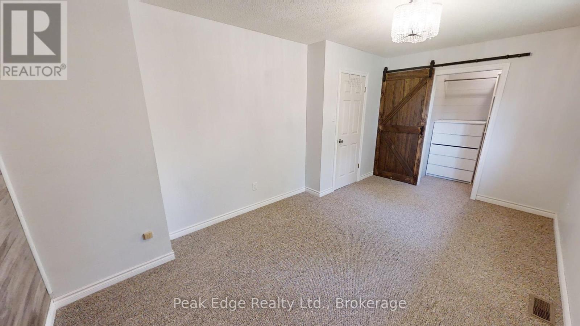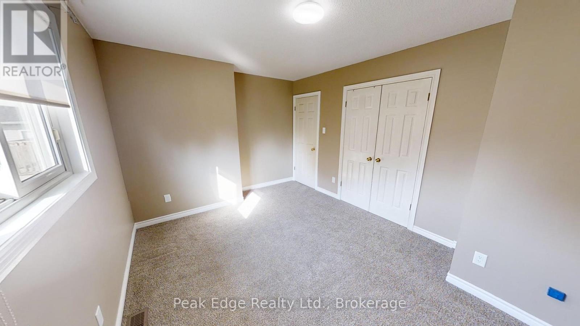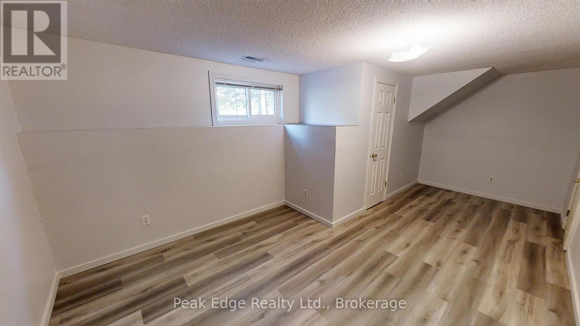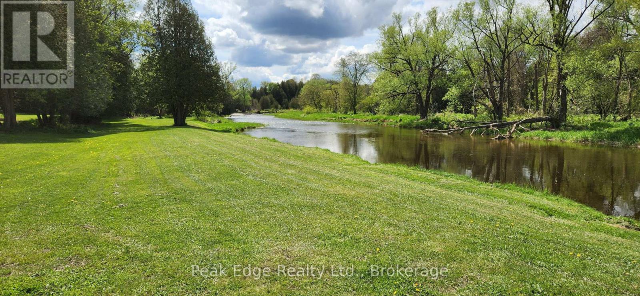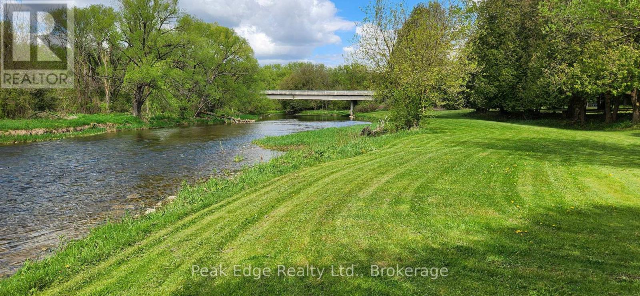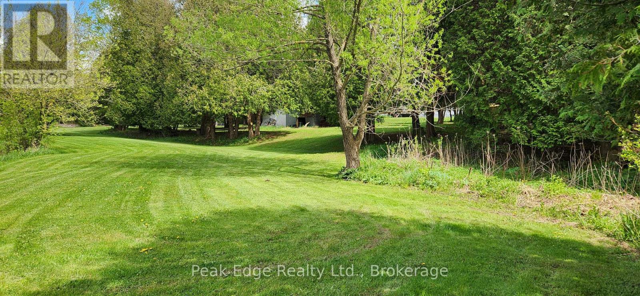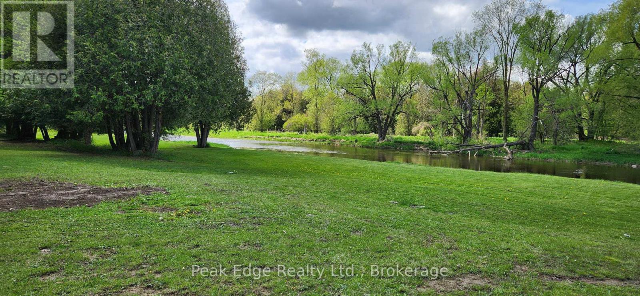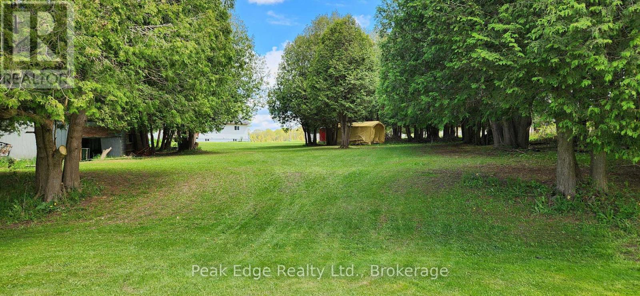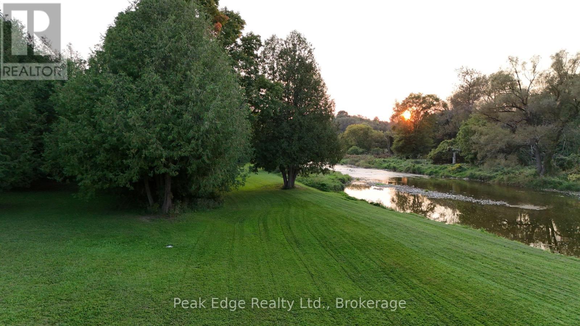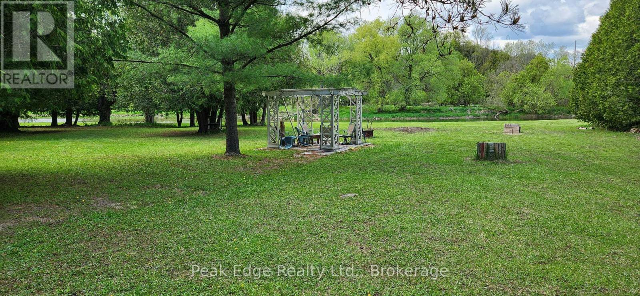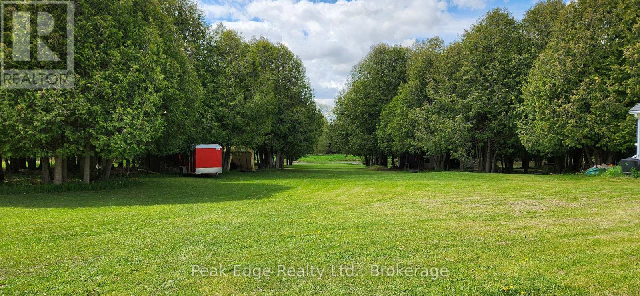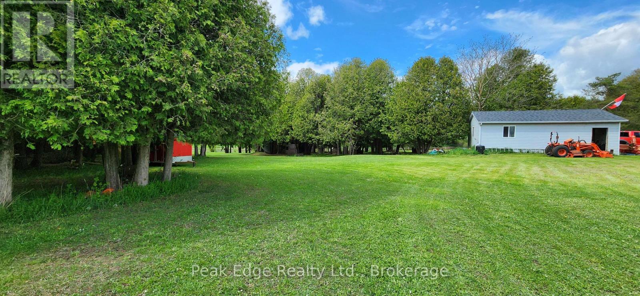9840 Baseline Road Minto, Ontario N0G 1M0
$849,000
Escape to this 2.45 acre property located along the South Saugeen River. This property offers an idyllic blend of natural beauty and modern convenience. The 2+1 bedroom, 2 bathroom home features a contemporary kitchen, perfect for cooking up your favorite meals, and a finished rec room in the basement, complete with a cozy wood pellet stove a wonderful spot to relax or entertain. Outside, you'll find yourself surrounded by stunning views, with plenty of space to explore and enjoy. Whether its fishing, swimming, or simply unwinding in nature, this property delivers on lifestyle. A detached double car garage provides plenty of storage or workshop potential. Situated on a paved road just 5 minutes from Mount Forest, you'll enjoy the best of rural living without sacrificing access to local amenities. This property offers a chance to live surrounded by nature while enjoying all the comforts of home. (id:42776)
Property Details
| MLS® Number | X12032417 |
| Property Type | Single Family |
| Community Name | Minto |
| Features | Wooded Area, Rolling |
| Parking Space Total | 10 |
Building
| Bathroom Total | 2 |
| Bedrooms Above Ground | 2 |
| Bedrooms Below Ground | 1 |
| Bedrooms Total | 3 |
| Age | 16 To 30 Years |
| Appliances | Water Heater |
| Architectural Style | Bungalow |
| Basement Development | Finished |
| Basement Type | N/a (finished) |
| Construction Style Attachment | Detached |
| Cooling Type | Central Air Conditioning |
| Exterior Finish | Vinyl Siding |
| Fireplace Present | Yes |
| Fireplace Total | 1 |
| Foundation Type | Poured Concrete |
| Heating Fuel | Oil |
| Heating Type | Forced Air |
| Stories Total | 1 |
| Size Interior | 1,100 - 1,500 Ft2 |
| Type | House |
Parking
| Detached Garage | |
| Garage |
Land
| Acreage | Yes |
| Sewer | Septic System |
| Size Depth | 145 Ft ,3 In |
| Size Frontage | 300 Ft |
| Size Irregular | 300 X 145.3 Ft |
| Size Total Text | 300 X 145.3 Ft|2 - 4.99 Acres |
| Surface Water | River/stream |
| Zoning Description | A And Ep |
Rooms
| Level | Type | Length | Width | Dimensions |
|---|---|---|---|---|
| Basement | Family Room | 3.3 m | 6.32 m | 3.3 m x 6.32 m |
| Basement | Bedroom 3 | 3.3 m | 6.1 m | 3.3 m x 6.1 m |
| Basement | Utility Room | 3.3 m | 13.56 m | 3.3 m x 13.56 m |
| Main Level | Great Room | 7.15 m | 7.31 m | 7.15 m x 7.31 m |
| Main Level | Bedroom | 6.45 m | 3.08 m | 6.45 m x 3.08 m |
| Main Level | Bedroom 2 | 3.3 m | 4.37 m | 3.3 m x 4.37 m |
https://www.realtor.ca/real-estate/28053335/9840-baseline-road-minto-minto
425 7th Ave
Hanover, Ontario N4N 2J3
(519) 506-7700
(519) 506-6700
www.peakedge.ca/
Contact Us
Contact us for more information

