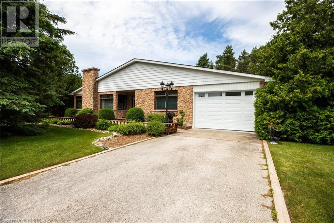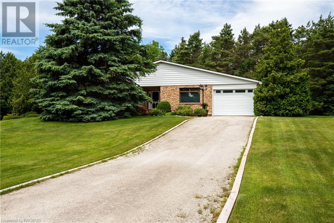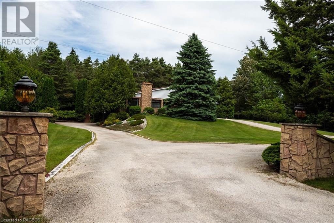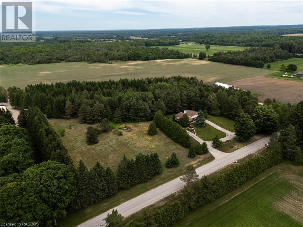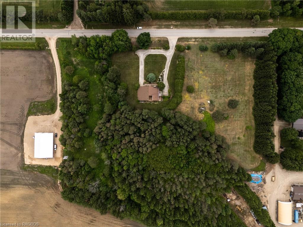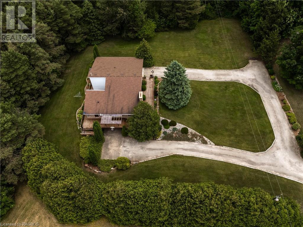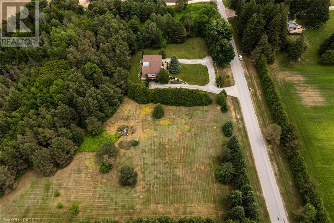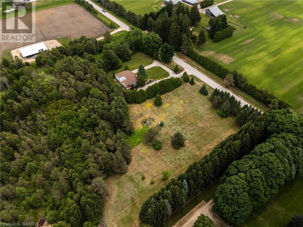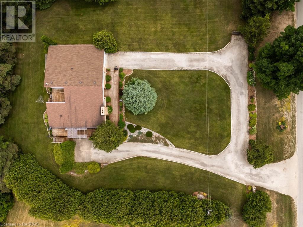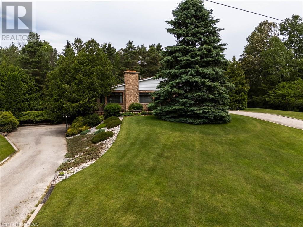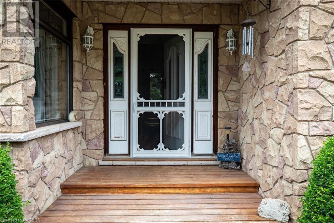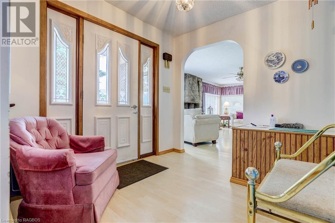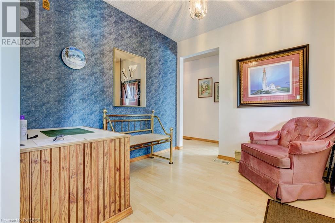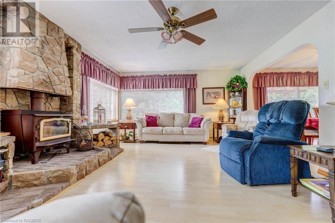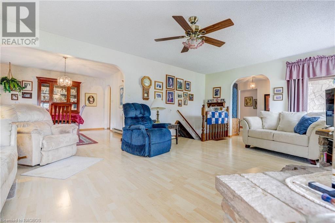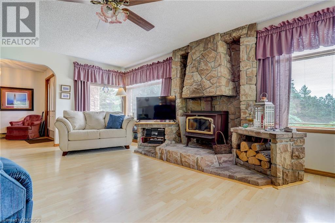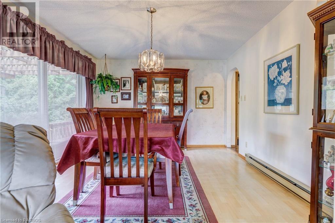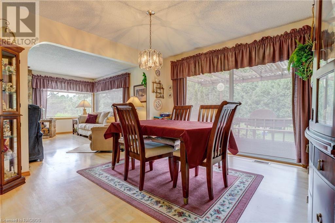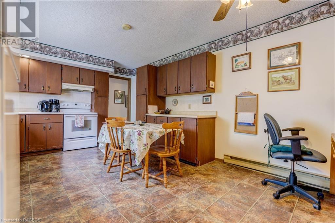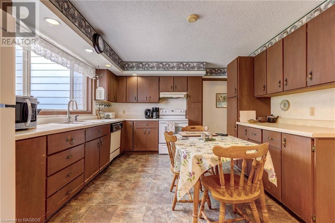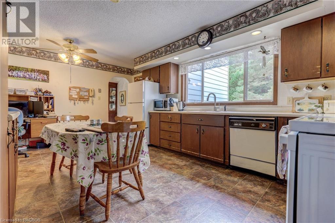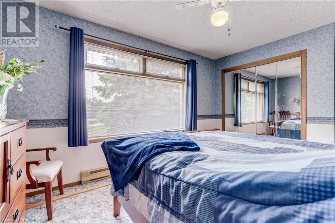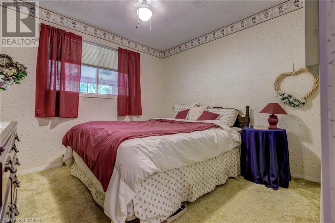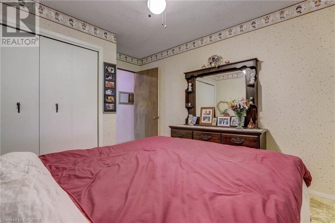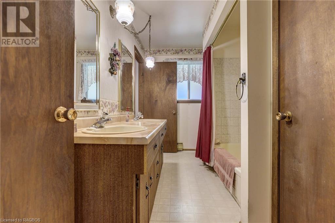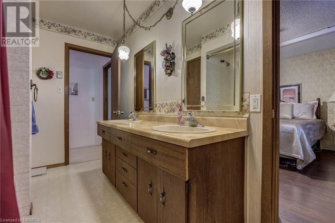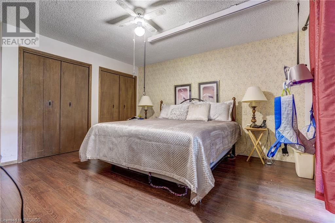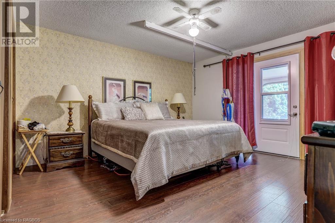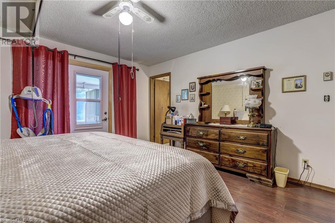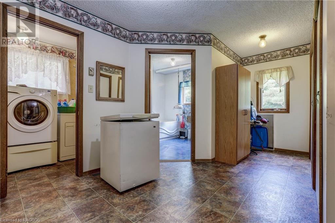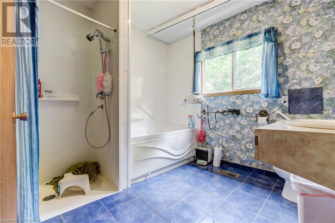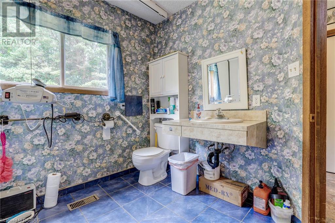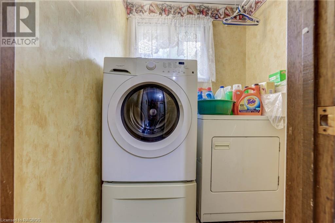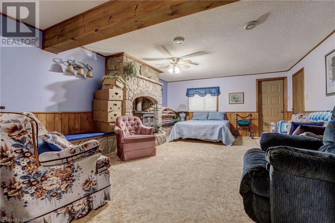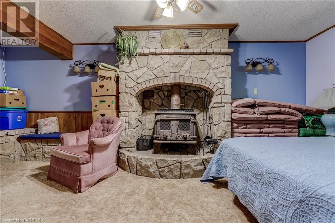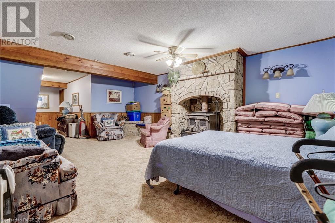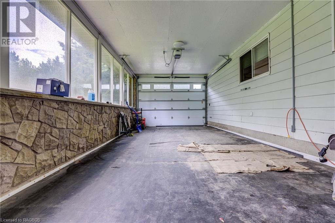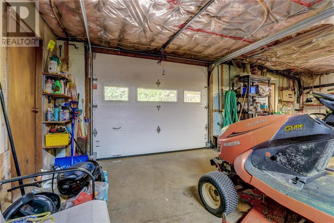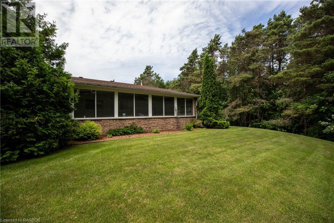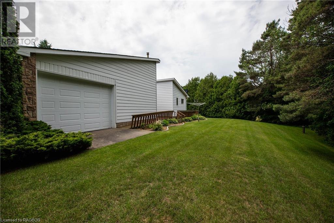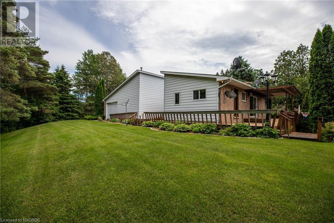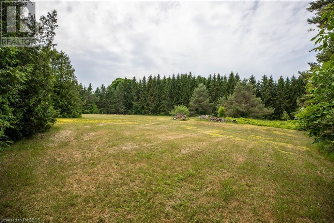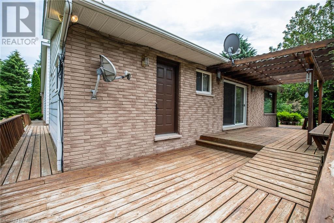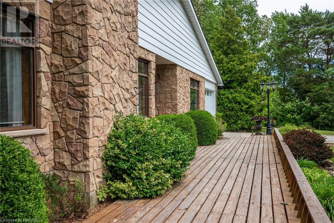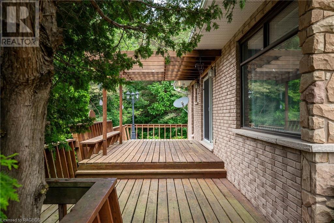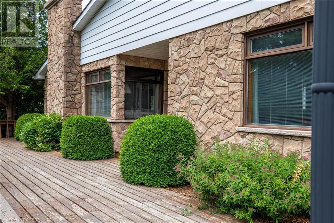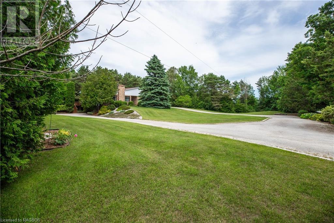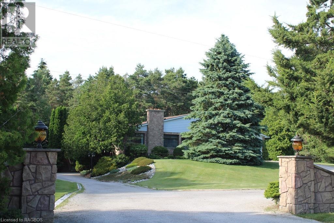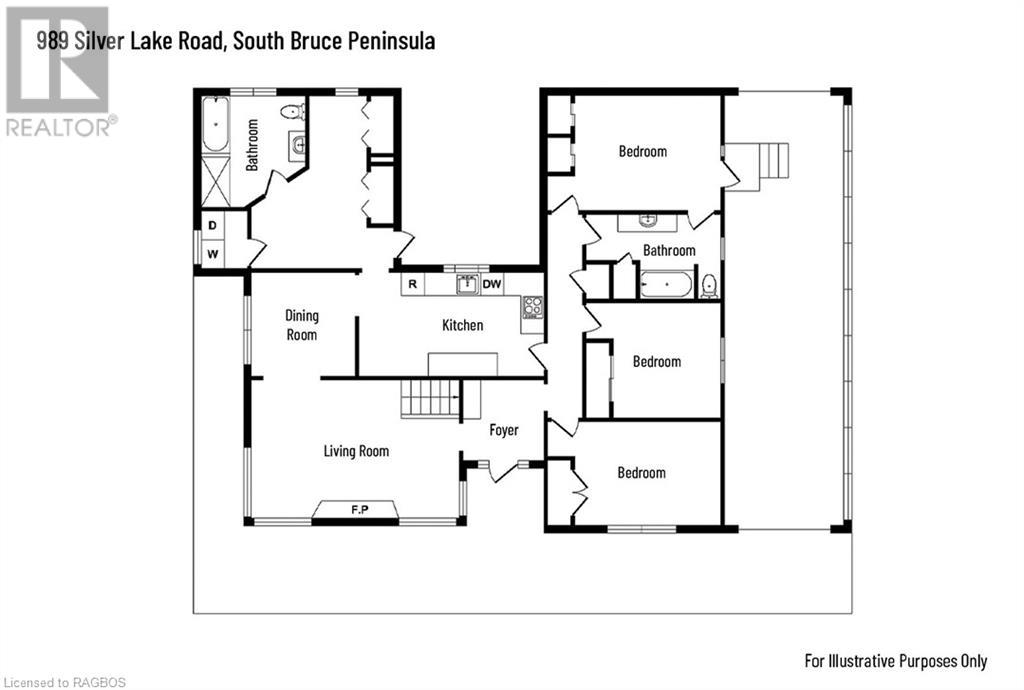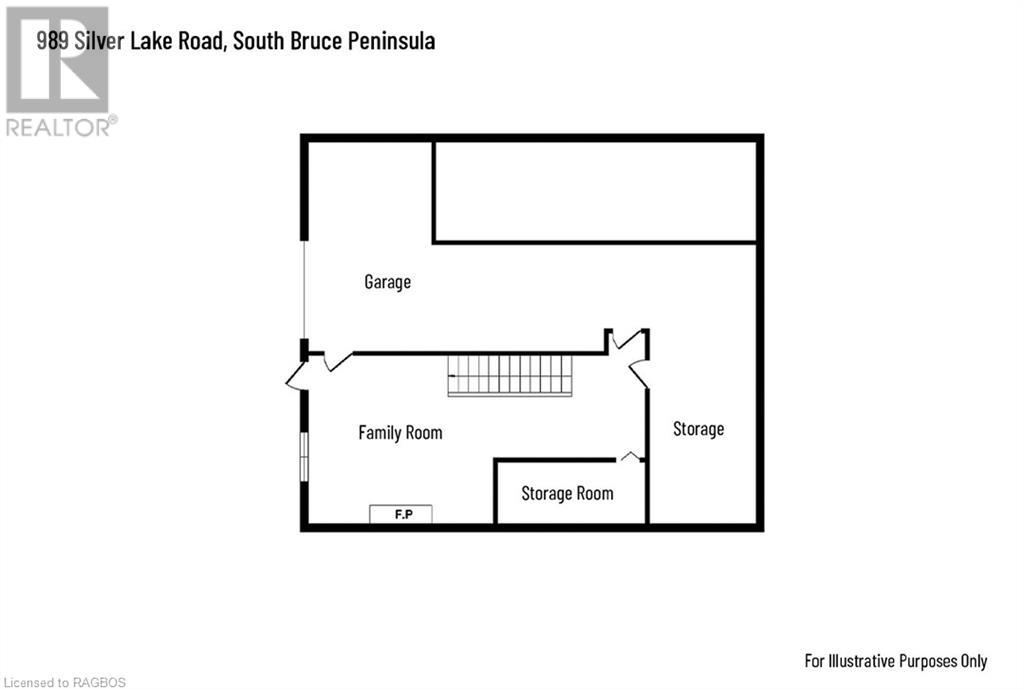989 Silver Lake Rd Sauble Beach South, Ontario N0H 2T0
3 Bedroom
2 Bathroom
2280 sqft
Bungalow
Fireplace
Central Air Conditioning
Forced Air, Stove
Acreage
Lawn Sprinkler, Landscaped
$775,000
Completely wheelchair accessible, 3 bed, 2 bath home w/large garage & workshop. Beautifully landscaped property on 5.2 acres, close to Sauble Beach, great street appeal. Lots of room for family & friends get together. (id:42776)
Property Details
| MLS® Number | 40608705 |
| Property Type | Single Family |
| Amenities Near By | Beach, Golf Nearby, Park, Place Of Worship, Playground, Shopping |
| Communication Type | Fiber |
| Community Features | Community Centre |
| Equipment Type | None |
| Features | Southern Exposure, Country Residential, Recreational, Automatic Garage Door Opener |
| Parking Space Total | 10 |
| Rental Equipment Type | None |
Building
| Bathroom Total | 2 |
| Bedrooms Above Ground | 3 |
| Bedrooms Total | 3 |
| Appliances | Central Vacuum, Dryer, Refrigerator, Stove, Washer |
| Architectural Style | Bungalow |
| Basement Development | Partially Finished |
| Basement Type | Full (partially Finished) |
| Constructed Date | 1983 |
| Construction Style Attachment | Detached |
| Cooling Type | Central Air Conditioning |
| Exterior Finish | Aluminum Siding, Stone |
| Fireplace Fuel | Wood,wood |
| Fireplace Present | Yes |
| Fireplace Total | 2 |
| Fireplace Type | Insert,stove,other - See Remarks |
| Foundation Type | Poured Concrete |
| Heating Type | Forced Air, Stove |
| Stories Total | 1 |
| Size Interior | 2280 Sqft |
| Type | House |
| Utility Water | Drilled Well |
Parking
| Attached Garage |
Land
| Access Type | Road Access |
| Acreage | Yes |
| Fence Type | Partially Fenced |
| Land Amenities | Beach, Golf Nearby, Park, Place Of Worship, Playground, Shopping |
| Landscape Features | Lawn Sprinkler, Landscaped |
| Sewer | Septic System |
| Size Irregular | 5.2 |
| Size Total | 5.2 Ac|5 - 9.99 Acres |
| Size Total Text | 5.2 Ac|5 - 9.99 Acres |
| Zoning Description | Ru1 |
Rooms
| Level | Type | Length | Width | Dimensions |
|---|---|---|---|---|
| Lower Level | Workshop | 15'3'' x 26'0'' | ||
| Lower Level | Workshop | 11'5'' x 19'7'' | ||
| Lower Level | Utility Room | 11'0'' x 41'0'' | ||
| Lower Level | Recreation Room | 15'2'' x 21'0'' | ||
| Main Level | Laundry Room | 5'5'' x 5'5'' | ||
| Main Level | 5pc Bathroom | 9'2'' x 9'0'' | ||
| Main Level | Primary Bedroom | 14'0'' x 13'5'' | ||
| Main Level | 5pc Bathroom | 12'0'' x 6'10'' | ||
| Main Level | Bedroom | 11'10'' x 10'3'' | ||
| Main Level | Bedroom | 13'5'' x 10'5'' | ||
| Main Level | Kitchen | 12'0'' x 18'3'' | ||
| Main Level | Dining Room | 11'10'' x 12'0'' | ||
| Main Level | Living Room | 14'8'' x 21'4'' | ||
| Main Level | Foyer | 8'9'' x 8'3'' |
Utilities
| Cable | Available |
| Electricity | Available |
| Telephone | Available |
https://www.realtor.ca/real-estate/27067091/989-silver-lake-rd-sauble-beach-south

CENTURY 21 IN-STUDIO REALTY INC., Brokerage (Owen Sound)
927 2nd Ave E
Owen Sound, Ontario N4K 2H5
927 2nd Ave E
Owen Sound, Ontario N4K 2H5
(519) 375-7653
https://instudiorealty.c21.ca/

CENTURY 21 IN-STUDIO REALTY INC., Brokerage (Owen Sound)
927 2nd Ave E
Owen Sound, Ontario N4K 2H5
927 2nd Ave E
Owen Sound, Ontario N4K 2H5
(519) 375-7653
https://instudiorealty.c21.ca/
Interested?
Contact us for more information

