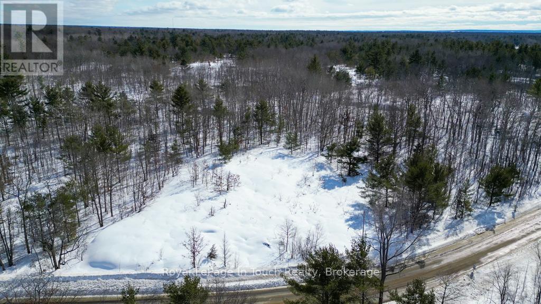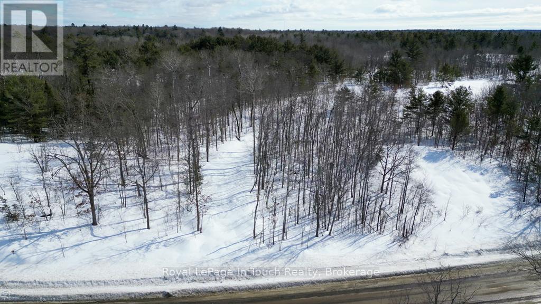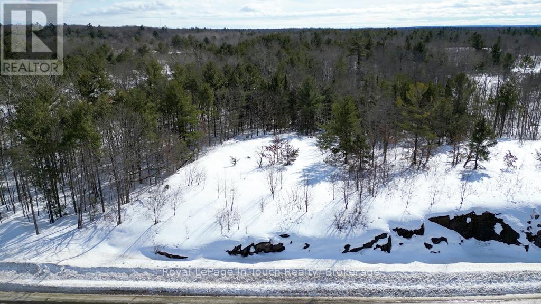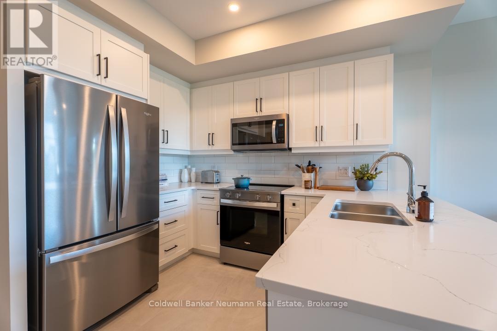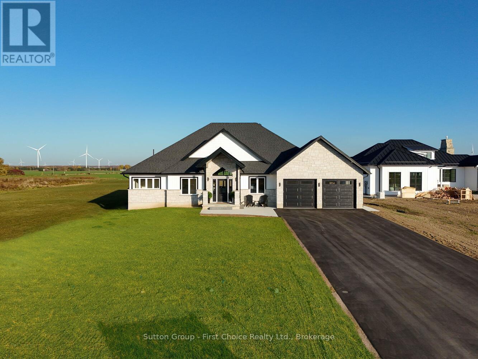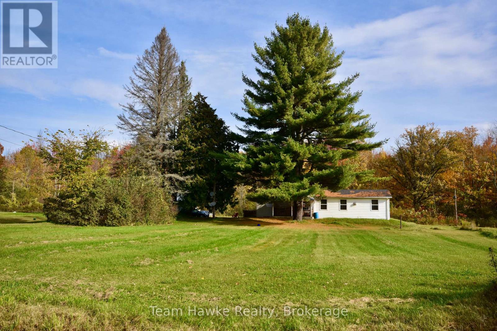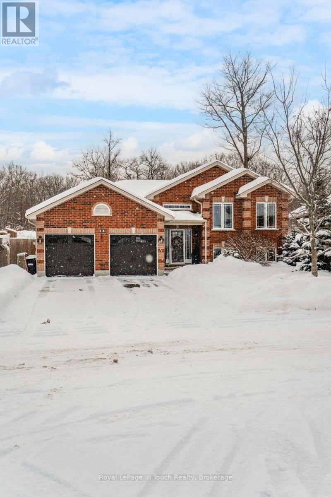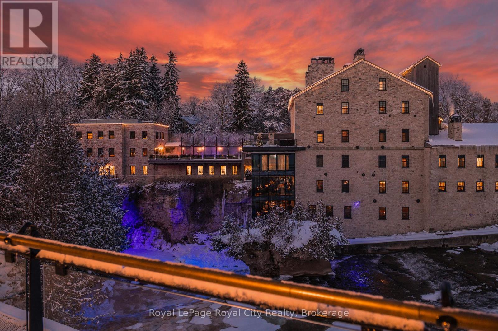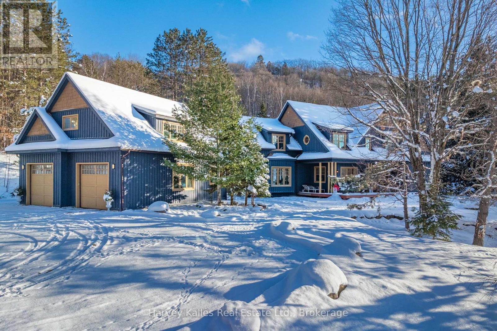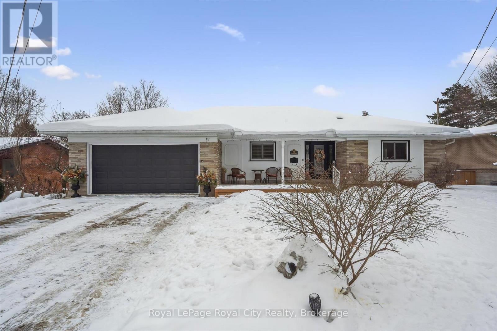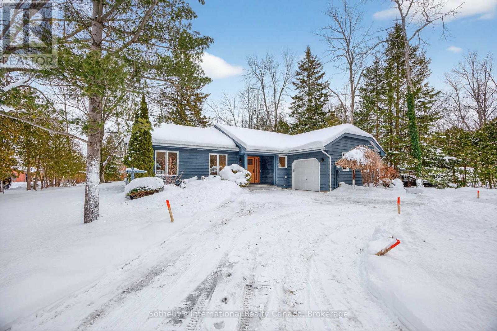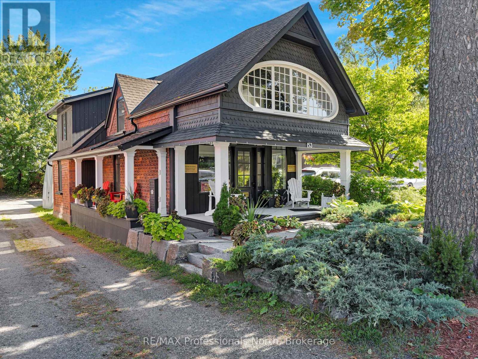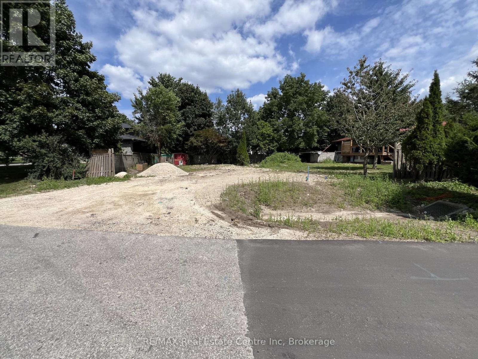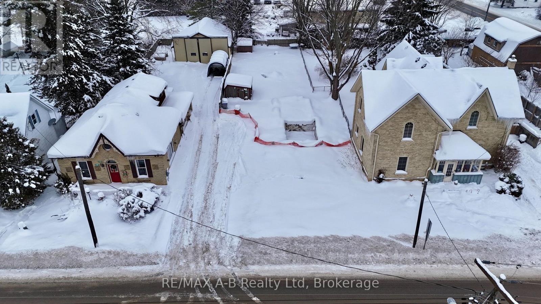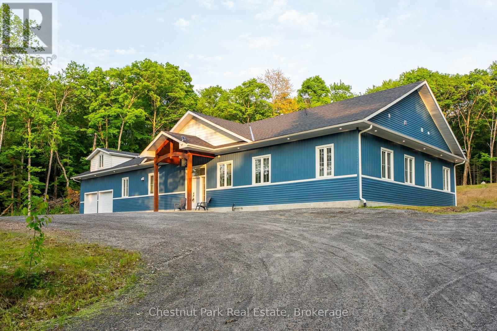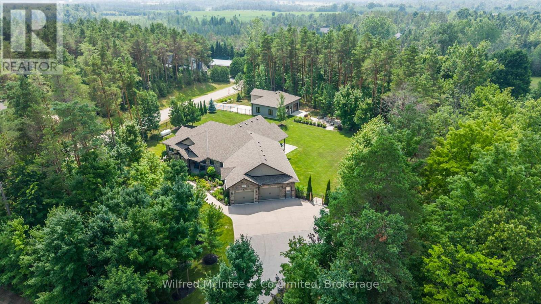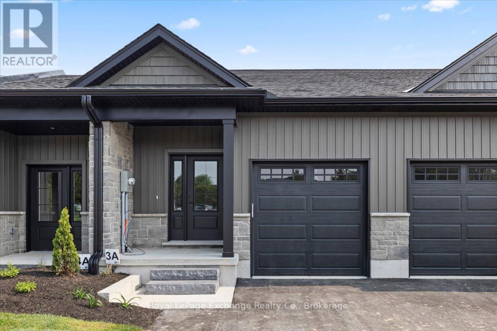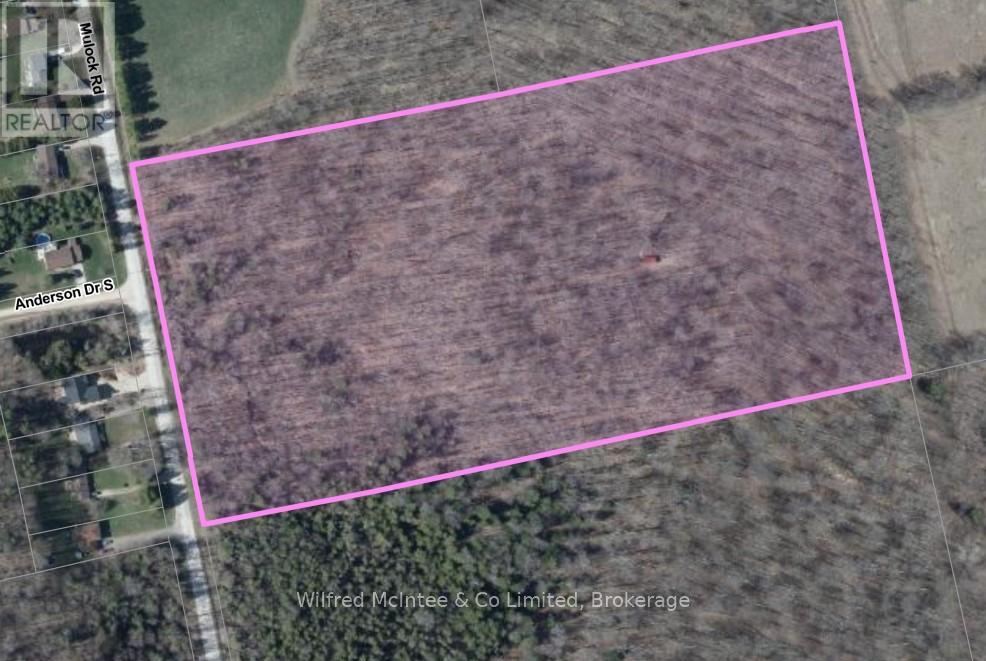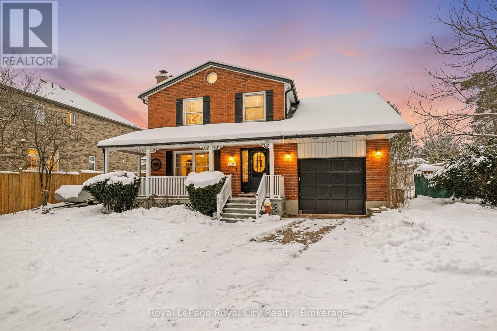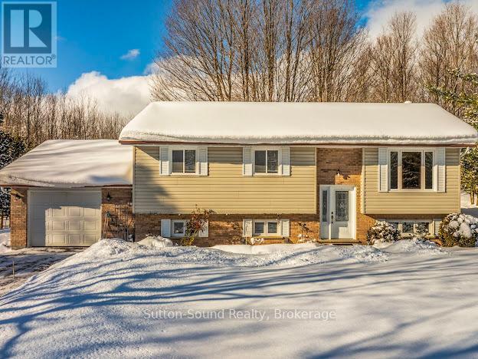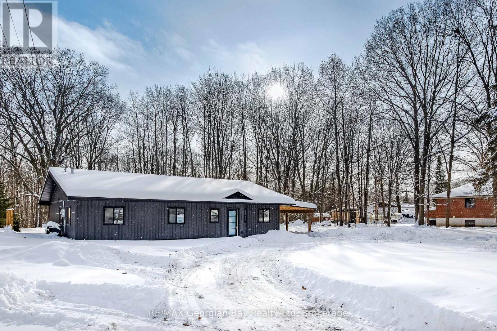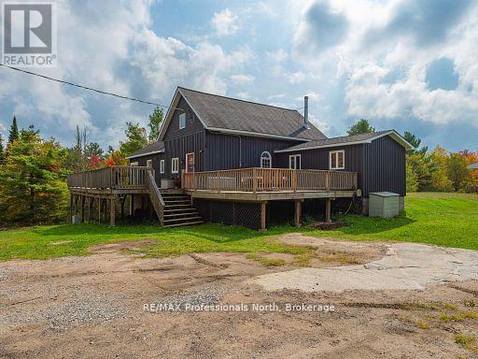408 South Bay Road
Georgian Bay, Ontario
This estate lot consists of approximately 5.68 acres of mixed forest with beautiful granite outcroppings. It is only a few minutes away from a nearby marina and access to Georgian Bay and the closest golf course is only 10 minutes away. In the winter, there are OFSC snowmobile trails nearby as well as ski hills within 30 minutes or so. This would be the ideal place to build your dream home. Buyer will be responsible for development fees and encouraged to do their own due diligence. HST will be applicable to the sale price of this property. *** NOTE: The building sites shown on the plan were only suggested for purposes of lot approval to show that conditions could be met. It would be possible to propose alternate locations when applying for a permit. (id:42776)
Royal LePage In Touch Realty
434 South Bay Road
Georgian Bay, Ontario
This estate lot consists of approximately 5.11 acres of mixed forest with beautiful granite outcroppings. It is only a few minutes away from a nearby marina and access to Georgian Bay and the closest golf course is only 10 minutes away. In the winter, there are OFSC snowmobile trails nearby as well as ski hills within 30 minutes or so. This would be the ideal place to build your dream home. Buyer will be responsible for development fees and encouraged to do their own due diligence. HST will be applicable to the sale price of this property. *** NOTE: The building sites shown on the plan were only suggested for purposes of lot approval to show that conditions could be met. It would be possible to propose alternate locations when applying for a permit. (id:42776)
Royal LePage In Touch Realty
446 South Bay Road
Georgian Bay, Ontario
This estate lot consists of approximately 6.06 acres of mixed forest with beautiful granite outcroppings. It is only a few minutes away from a nearby marina and access to Georgian Bay and the closest golf course is only 10 minutes away. In the winter, there are OFSC snowmobile trails nearby as well as ski hills within 30 minutes or so. This would be the ideal place to build your dream home. Buyer will be responsible for development fees and encouraged to do their own due diligence. HST will be applicable to the sale price of this property. *** NOTE: The building sites shown on the plan were only suggested for purposes of lot approval to show that conditions could be met. It would be possible to propose alternate locations when applying for a permit. (id:42776)
Royal LePage In Touch Realty
417 - 1882 Gordon Street
Guelph, Ontario
Welcome to Gordon Square III, Tricar's luxury condominium living in Guelph's desirable south end. This well-designed 1-bedroom, 1-bath suite offers 760 sq. ft. of bright, open-concept living with a functional layout ideal for everyday living and entertaining.The spacious living and dining area flows seamlessly into the modern kitchen, featuring quartz countertops, stainless-steel appliances, and ample cabinetry. Large windows fill the space with natural light and provide direct access to a private balcony, extending your living space outdoors.The generous bedroom includes a walk-in closet. The suite also features in-suite laundry for added convenience. Ideally located close to shopping, dining, parks, and major commuter routes, this south-end condo offers comfortable and convenient urban living.This is an excellent opportunity for a first-time home buyer looking to enter the market in a quality-built Tricar condominium. Be sure to ask about the first-time home buyer incentive program, which guarantees applicable government housing rebates prior to official approval, subject to eligibility. (id:42776)
Coldwell Banker Neumann Real Estate
73588 Irene Crescent
Bluewater, Ontario
Welcome to exceptional lakeside living in this brand-new custom-built home, thoughtfully designed to capture stunning views and effortless comfort. Offering 4 bedrooms, 3 bathrooms, a dedicated custom office, and main-floor laundry, this residence features 2,560 square feet of beautifully finished main-floor living space, plus an additional 2,550 square feet of basement space offering outstanding potential for future development.The expansive lower level provides ample opportunity to create additional bedrooms, a home gym, media or theatre room, or other personalized living spaces tailored to your lifestyle.The main floor showcases a spacious primary suite complete with a walk-in closet and spa-inspired ensuite featuring a custom tile shower, freestanding soaker tub, and private patio doors. Throughout the home, you'll find an impressive array of custom features, including built-in cabinetry surrounding the gas fireplace, architectural wall accents in the front entry and dining room, custom office built-ins, and a beautifully designed laundry and mudroom conveniently located off the garage.Beach access is located directly across the road between Lots 2 and 3, offering a well-appointed, gradual pathway to the shoreline. Enjoy leisurely days on the sandy beaches of Lake Huron and take in breathtaking sunsets each evening.This home may also be available fully furnished, presenting an excellent opportunity for a seamless move-in or a turnkey lakeside retreat. (id:42776)
Sutton Group - First Choice Realty Ltd.
2645 St Amant Road
Severn, Ontario
Escape to the tranquility of this 3-bedroom home nestled on a sprawling 110-acre property. This is a rare opportunity to own your own piece of paradise with the potential to subdivide and sell for future investment. The possibilities are endless. Explore, expand, and create your vision on this vast canvas.Potential for severance, approx. two fifty acre lots. (id:42776)
Team Hawke Realty
13 Hunter Avenue
Tay, Ontario
Welcome Home to 13 Hunter Ave! A beautifully maintained raised brick bungalow ideally located in a family-friendly neighbourhood in the heart of Victoria Harbour. This home welcomes you with a spacious, light-filled entryway and a well-designed layout for both everyday living and entertaining. The main floor features two generously sized bedrooms, including a primary suite with a walk-in closet and a generously sized 3-piece bath. The open-concept kitchen area-offering ample storage in addition too a large pantry to enhance your organization and store your kitchen essentials. Added bonus this home also includes residential sprinklers for added safety and peace of mind. The living, and dining area creates a seamless flow and offers a walkout to the deck, overlooking a beautifully landscaped fully fenced backyard. The space has been thoughtfully upgraded with armor stone, a retaining wall, and beautiful landscaping providing an ideal setting for outdoor entertaining, relaxation or family gatherings, or kids playing and enjoying the space. The fully finished lower level includes two additional generously sized bedrooms and a large recreation room with a cozy gas fireplace, providing flexibility for family, guests, or multigenerational living. A walk-up to the insulated double-car garage with an additional exterior access door adds convenience and functionality. Pride of ownership is evident throughout, making this home truly move-in ready and ideal for a wide range of Buyers seeking space, comfort, and versatility. Perfectly located within walking distance to schools and local shops, and just minutes to the beautiful shores of Georgian Bay, golf, skiing, the Trans-Canada Trail, Marinas, the LCBO. Quick access to HWY 400, Orillia Costco and Barrie just a short 30 min drive. A turn-key home offering lifestyle value- Book your showing today! (id:42776)
Royal LePage In Touch Realty
5 - 6523 Wellington 7 Road
Centre Wellington, Ontario
This special RIVERFRONT condo enjoys the PERFECT location overlooking the Tooth of Time and the Elora Mill - and amazing views of the Falls and Downtown Elora landscape. And of course, you get to listen to the soothing sounds of the river from your balcony.This luxury condo is a great option for a professional/professional couple - or would be a spectacular pied-a-terre to enjoy Elora & everything it has to offer. A nicely upgraded unit - from the Miele fridge/freezer to the heated bathroom floor. Lots of little touches. As a special bonus, your underground parking is a short one minute walk from your unit - no elevator required. Talking about convenience. The Elora Mill Residences are known for their unrivalled amenities - including concierge, amazing lobby and lounge area with coffee bar, beautiful garden courtyard, pool, fitness centre and more. And don't forget this rather important fact - a short 3 minute walk away you will find yourself in Downtown Elora to enjoy the restaurants, pubs, cafes & shops. (id:42776)
Royal LePage Royal City Realty
1074 Tally Ho Winter Park Road
Lake Of Bays, Ontario
Meticulously planned, designed and crafted, this 7000+sqft home or recreational retreat is surrounded by more than 35 acres of unique landscapes and is just minutes to a beach and boat launch on Peninsula Lake. The sprawling residence was built to maintain efficiency with ICF construction and in-floor heating, as well, every element in this custom-build was carefully selected from only quality products. This home offers extensive modern comforts and fine finishes from high-end kitchen appliances, Emtek hardware, Perrin & Rowe faucets to the reclaimed hemlock floors, Toto toilets, & oversized fireplaces. Upon arrival, it's evident that the designer thoroughly considered the floor plan to provide the ultimate in function, convenience, and luxury. The main floor is flooded with natural light with floor-to-ceiling windows, offers a desirable open-concept layout and hosts the stunning primary bedroom. You will fall in love with the lavish primary suite featuring a 5pc ensuite with steam shower, heated floors and a soaker tub with panoramic views. The walk-in closet provides enough space for your attire, shoes & accessories. For your family or guests, the 2nd level offers a dedicated space for relaxation, with each of the three tastefully decorated bedrooms enhanced by ensuite privileges. The sizeable recreation room on the lower level is ideal for table games or hosting gatherings, and the separate guest wing is well suited for your guests with a private 3pc bath. For ease, the 3-car attached garage allows effortless entry to the home, and the finished space above creates a perfect in-law suite or a bonus space for growing families. Formerly known & operated as Tally Ho Winter Park, this incredible property has been cherished and holds fond memories for those who enjoyed spending winters here or learned to ski on the once-maintained hills. With so much outdoor space to enjoy, owners & guests are privy to a lifestyle of endless exploration and entertainment. (id:42776)
Harvey Kalles Real Estate Ltd.
78 Callander Drive
Guelph, Ontario
Welcome home to an elegant and spacious stone-faced ranch bungalow perfectly situated in one of Guelph's most desirable and established neighborhoods. Built in 1960, this home offers generous living space and is bathing in natural light. The heart of the home is a custom built kitchen (2010) with lots of storage space and granite countertops. The grand living room features one of two cozy gas fireplaces (2017) and custom built-in shelves, creating an inviting space for both quiet evenings and large-scale social gatherings. Walk out to the upper deck to extend your living space for private dining and entertaining. With a very spacious primary bedroom, you will find your own ensuite bathroom and unbelievable closet space! Enjoy your retreat with tons of light coming through many windows or close the California shutters (2018) for a peaceful night's sleep. This main floor has two additional bedrooms and a bathroom with granite countertop and glass shower doors. Descend to the lower level where you will find a second massive living area centered around another gas fireplace and many windows providing you with ample natural light. A great feature of this beautiful home is the walk out to the backyard. Entertaining is extended through this garden level retreat. The backyard could be the perfect spot for your dream pool! Additional notes: Roof (2023) (id:42776)
Royal LePage Royal City Realty
111 Patricia Drive
Blue Mountains, Ontario
Welcome to this spectacular bungalow, professionally renovated throughout and set on a premium 1/3-acre treed lot at the base of Blue Mountain. Perfect as a full-time residence or a weekend retreat/ski chalet, this home blends style, comfort, and thoughtful design. A circular driveway leads you to a single-car garage with automatic door opener and there is ample parking for three or more vehicles. The covered front porch features a new deck and stunning new fiberglass front door. Step inside to a welcoming front hall with access to an expansive laundry room with custom storage, a laundry sink, and quartz countertops.The main floor has been completely redesigned with entertaining in mind, offering a beautiful open-concept layout and two separate decks-one off the dining area and one off the kitchen. The stunning kitchen features all-new custom cabinetry, quartz countertops, a spacious breakfast bar, and new stainless steel appliances. The living room is anchored by a 56" Continental gas fireplace with floor-to-ceiling tile surround and feature wall. Throughout the main level you'll find engineered hardwood floors, all new doors and trim, and updated recessed lighting and light fixtures. Two guest bedrooms, both with new custom closets, share a stylish 4-piece bathroom with heated floors. The primary bedroom offers a walk-in closet and a custom 3-piece ensuite with walk-in shower and heated floors. Both bathrooms are finished with quartz countertops and large-format porcelain tile. Additional upgrades include all new vinyl windows and doors, owned Navien on-demand hot water system, Ecobee thermostat, and upgraded blown-in attic insulation. (id:42776)
Sotheby's International Realty Canada
153 Manitoba Street
Bracebridge, Ontario
Great opportunity to acquire this unique and fully renovated commercial (C3) property that's full of charm and character, located in the heart of the central business district of Bracebridge's high exposure Main (Manitoba) Street. VTB MORTGAGE AVAILABLE TO QUALIFIED BUYER. Property is unique and beautifully landscaped with inviting front covered porch, 5 private rear parking spaces and full municipal services. Building has approximately 1500 sq ft of total finished area. Main level (550 sq ft) features large front reception/office area, 2 additional offices and storage areas. Upper loft level (400 sq ft) has 2 offices and 1-2 piece bathroom while the lower level (550 sq ft) consists of a large office, kitchen/lunchroom, 1-2 piece bathroom and 3 utility/storage areas. (id:42776)
RE/MAX Professionals North
43 Ridgeway Avenue
Guelph, Ontario
Prime Residential Building Lot - Guelph, OntarioRare opportunity to build your dream home on this generous 88 ft x 80 ft residential lot located in the desirable City of Guelph. This well-proportioned parcel offers ample space for a custom single-family residence with room for outdoor living, landscaping, and parking.Situated in an established neighborhood, the property is close to schools, parks, shopping, transit, and major commuter routes, making it an ideal location for families, professionals, or investors. Enjoy the convenience of city services while designing a home tailored to your lifestyle.Whether you're a builder or end-user, this lot presents excellent potential in one of Southwestern Ontario's most sought-after communities. (id:42776)
RE/MAX Real Estate Centre Inc
3195 Perth 163 Road
West Perth, Ontario
Explore the possibilities of this blank canvas on a vacant 40' x 165' lot in Fullarton. This property presents an opportunity to build your custom home in a well-established community. Enjoy the quiet village lifestyle of Fullarton while designing your ideal living space surrounded by mature trees and a welcoming setting. A drilled well is already in place, with the potential to utilize the existing septic system. Contact your REALTOR to discover the full potential of this property. (id:42776)
RE/MAX A-B Realty Ltd
1153 Deer Lake Road
Perry, Ontario
Step into this incredibly vast and stunning newer built home located on approximately 2.6 acres in the Township of Perry. This is main floor living at its finest! Offering 6 bedrooms and 5 bathrooms, all designed with comfort in mind. With well over 4000 sq.ft of well planned space, this property has it all. The open concept kitchen, dining and living areas create a seamless flow, offering a huge space perfect for entertaining friends and family, they can all gather and stay here! The modern and bright kitchen offers oversized stainless steel appliances, and a large island for all of your cooking needs. The great room offers impressive vaulted ceilings and a wood accented fireplace, allowing for plenty of room to kick back and relax by the fire. This space also provides access to the private yard via two double french doors to the oversized patio. Enjoy the luxury of 2 primary bedrooms with their own ensuites, in addition to 4 more bedrooms sharing Jack and Jill bathrooms, providing even more comfort and privacy. Set on an elevated lot with a charming circular driveway, this home combines elegance with functionality, with enough parking between the attached double garage and driveway for friends, family and more. The attached two-car garage includes a finished loft above, which can serve as an additional bedroom or a fun games room for the kids. The automatic generator will ensure your comfort. Located on the desirable Deer Lake Road not far from Emsdale and access to Hwy 11 , this home is a rare find! Only minutes to Deer Lake, Doe Lake, the town of Kearney, post office, convenience stores, liquor store and restaurants. Here you will also find access to Kearney's three-chain lakes and public beach. Access to Algonquin Park is only a short drive away. Some of the best trails for snowmobiling and ATV'ing are close by as well. There is always something to do, so don't miss your chance to own this spectacular property schedule your showing today! (id:42776)
Chestnut Park Real Estate
126 Forest Creek Trail
West Grey, Ontario
Prepare to be wowed!! Stunning Home on Estate Lot in Forest Creek Estates with Over 5,000 Sq. Ft. of Luxury Living!! Nestled on 1 acre, this custom-built executive bungalow offers an impeccably finished living space, including a full in-law suite with private entrance. Built in 2020, this high-efficiency home blends timeless elegance with modern convenience. Heated concrete driveway and walkways lead to the impressive stone exterior, surrounded by professional landscaping, mature trees, a fully fenced yard, irrigation system, and a stone patio with fire pit, perfect for outdoor entertaining. Inside, the open-concept main floor is designed for both comfort and sophistication. The chef's kitchen features rich maple cabinetry, a striking granite-topped island with seating, and seamlessly flows into a spacious dining area and living room. Step outside to a covered patio retreat, complete with a hot tub for year-round relaxation. The main level also includes a luxurious primary suite with a spa-like ensuite bath, convenient main floor laundry, two additional bedrooms (1 currently an office), and a beautifully appointed 4-piece bath. The fully finished lower level, with in-floor heating, offers endless possibilities with a media room, office, fitness area, guest bedroom, and a self-contained in-law suite. Generator included that powers the entire home. Car enthusiasts and hobbyists will love the oversized in floor heated, two-car garage, featuring epoxy floors, truss core walls, and direct stair access to the lower level. An additional showstopper is the detached 1298 sq. ft. in floor heated shop, complete with 16-ft and 8-ft doors, epoxy floors, and premium finishes ideal for business or recreation. A lifestyle to embrace with the beauty of the surrounding Escarpment Biosphere Conservancy and Boyd Lake steps away to drop in your kayak. This exceptional property truly has its all- luxury, lifestyle, space, privacy, and premier location. (id:42776)
Wilfred Mcintee & Co Limited
3 - 307 Arnaud Street
Arran-Elderslie, Ontario
Welcome to Paisley Pines, a boutique townhome development nestled in the heart of Paisley. These brand new bungalow-style townhomes offer modern comfort with small-town charm, ideal for down-sizers, first-time buyers, or investors alike. Each thoughtfully designed unit features 3 bedrooms, 2.5 bathrooms, an open-concept main floor, quartz countertops, contemporary finishes, and a ducted heat pump system providing efficient heating and central air conditioning. Enjoy the extra added living space of a full walk-out basement, perfect for gatherings or desired extra space. Set against a peaceful backdrop with forest and greenspace views, Paisley Pines offers a quiet lifestyle while remaining close to local amenities, schools, parks, and trails. The local Saugeen River is steps away from your door and this home is only a short drive to Bruce Power, Port Elgin, and surrounding Grey-Bruce communities. Paisley Pines offers landscaped yards, paved driveways, an attached garage, 9' ceilings, and the peace of mind of a new home warranty. Limited availability remains, with most units already sold and current pricing reflecting the best value to date. Don't miss out on seeing this home! (id:42776)
Royal LePage Exchange Realty Co.
Ptlt 26 Mulock Road
West Grey, Ontario
19.524 acre lot on Mulock Rd, Crawford, West Grey ON. The property features 2 entrances, an aluminum carport storage shed, and lovely groomed trails throughout the property with 3 benches and a picnic table along the way. Great location to build your dream rural homestead on this clean A3 zoned parcel. All services available at the road. Located on a paved road, just 5min walk to corner store and restaurant, a bus route for Bluewater District School Board, 55min drive from Bruce Power, 15min to Hanover with all major shopping and hospital, and 15min from Hwy 6 for easy commuting. Last logged in 2000, this well-managed forest is mostly maple trees. (id:42776)
Wilfred Mcintee & Co Limited
287 Harris Street
Guelph/eramosa, Ontario
Welcome to 287 Harris Street, a solid detached brick home set on a generous 66 x 132 foot lot with parking for up to six vehicles. An interlocking driveway and oversized single-car garage provide plenty of space for cars, storage, or a workshop. The main floor offers a functional layout with a living room featuring a wood-burning fireplace, a renovated kitchen, and a dinette area with a walkout to the backyard. Main-floor laundry and a convenient powder room add to the home's practicality. Above the garage, the primary bedroom includes a skylight, while three additional bedrooms and a five-piece bathroom complete the second level. The basement is unfinished but offers significant potential, with the added feature of a second wood-burning fireplace. Out back, the large backyard includes an inground pool with a new liner and cover installed in 2024, with lots of land still available for future outdoor enjoyment. A well-built home with ample space and opportunity for updates, ideal for buyers looking to add their own touches over time. (id:42776)
Royal LePage Royal City Realty
120 Forest Creek Trail
West Grey, Ontario
Build your dream home and experience living a healthy stress-free lifestyle at Forest Creek Estates, where hiking trails, Kayaking and the outdoors are surrounding you everywhere you look. At just over an acre this lot is cleared, and ready for your imagination. Nicely located 15 mins from Hanover Hospital and all your shopping/grocery requirements. Design your home office with a view of nature and connect to fibre optic internet for the fastest home experience, then grab your Kayak and head down the street to the Lake for some more relaxation. Enjoy 100% of this fully accessible partially fenced and landscaped lot, perfect for a pool or additional shop.Grey county development fees already paid by developer of subdivison and lot not subject to Saugeen conservation protection. Your imagination is ready for you. (id:42776)
Peak Edge Realty Ltd.
180 Toronto Boulevard
Huron East, Ontario
There is excellent value in this well looked after row house bungalow in Vanastra just a few minutes south of Clinton. This property features a spacious lot, an attached single garage, a large open concept kitchen/dining/living room, a main floor laundry room, 2 main floor bedrooms, and a 4 piece bathroom that cheats to the primary bedroom. Downstairs offers a spacious rec room and games with a second 3 pc bathroom just off of the storage/utility room. (id:42776)
Royal LePage Heartland Realty
240135 Wilcox Side Road
Georgian Bluffs, Ontario
Welcome to this inviting raised bungalow tucked away on a quiet, sought-after side road just minutes from Owen Sound. Set on a private 1.14 ACRE property, GAS heat, this 3 bedroom, 1.5 bath home offers a comfortable and functional layout that feels easy to settle into from the moment you arrive. The open-concept kitchen and living area is filled with natural light from an oversized window, creating a bright and cozy space for everyday living. Step into the three-season lanai (spray insulated underneath) and enjoy peaceful views of the backyard in any season, with access to the rear deck-perfect for relaxing or hosting friends and family. Downstairs, the spacious recreation room is warmed by a wood stove, making it an ideal spot for movie nights or quiet winter evenings. Potential for a fourth bedroom offers flexibility for guests, a home office, hobby space or large mudroom, along with a spacious laundry and utility room with plenty of storage. Outside, you'll find a garden shed and an additional shed with electrical, ideal for a small workshop or extra storage. The attached single-car garage fits a full-size pickup and includes a convenient man door to the yard AND access to the basement. Updates: Dec 2018 gas furnace with warranty remaining, new gas hot water tank, well pump, upstairs front windows, appliances, kitchen counter, carpet up and down. A GenerLink generator hookup at the hydro meter adds extra peace of mind, UV light, and water softener round out this well-cared-for home. Fibe Internet. Enjoy the peace of country living with the rail trail minutes away for snowmobiling, summer ATV rides, biking or walks, West Side amenities just minutes away and downtown Owen Sound under 10 minutes, 15 minutes to Sauble Beach. (id:42776)
Sutton-Sound Realty
1311 Everton Road
Midland, Ontario
Move-in-ready at its finest! Come visit this gorgeous bungalow on a generous property of over 1/2 an acre in Midland, near downtown amenities, marinas, trails and the sparkling shores of Georgian Bay. This stunning 3 bedroom, 2 bathroom home offers the perfect blend of modern living, natural charm and sophistication. Nestled on an expansive lot backing onto trees, this home provides a peaceful retreat just minutes from the heart of downtown for your shopping and dining pleasure. Step inside to discover a thoughtfully curated interior featuring stylish finishes, an abundance of natural light, and open-concept living spaces. Whether you're relaxing in the living room, preparing meals in this gorgeous kitchen, or entertaining friends and family, every corner of this home has been designed with comfort and elegance in mind. Outside, enjoy the tranquility of your spacious yard ideal for snowshoeing, fort building, an ice rink or simply soaking in the serene surroundings with your favourite hot beverage in hand. Gain peace of mind from all the improved elements of this home, new in 2024-2025 including septic system, shingles, windows and doors, exterior cladding, water heater, engineered hardwood flooring and tile, kitchen and bathroom fixtures, appliances - even a pot-filler! Here is your chance to own this beautiful gem, surrounded in nature near Georgian Bay. Some images are virtually staged and one exterior image includes a detached garage rendering, for concept only. Zoning allows for an accessory building, accessory dwelling unit, etc. Buyers to make their own inquiries regarding potential uses for the property to ensure it meets their needs. Schedule your personal visit today. (id:42776)
RE/MAX Georgian Bay Realty Ltd
1110 Sedgwick Road
Minden Hills, Ontario
Welcome to your private oasis nestled on 100 acres of serene countryside, only a short drive from Minden. A standout feature of this property is the separate building housing a public health approved commercial kitchen equipped with high quality, commercial grade appliances. This space is ideal for launching or expanding a culinary business such as was operated by the current owner. The kitchen has been the heart of a thriving business and is ready for its next chapter, whether you are a caterer, baker, food processor, or aspiring chef. The space offers flexibility and potential for a wide range of food related ventures or can be adapted for other home based business uses. The updated 2 bedroom home with a versatile loft and 1 full bathroom offers the perfect blend of rustic charm and modern comfort. Not to mention that the living and bedroom areas are very spacious. Step inside to find engineered hardwood floors, an updated well pump, pressure tank, and heat line, plus a new patio door and select windows to brighten your space. Stay cool in the summer with the newer air conditioner and enjoy peace of mind year round with a Generac generator that powers both the home and the detached garage, including the commercial kitchen. Additional updates include new roofing on the smaller end addition (2024) and aluminum added at deck ends to prevent wood rot. This home has been well cared for and thoughtfully upgraded for lasting comfort. Beside this property is 100 acres of Crown land. There is an abundance of wildlife at your doorstep as well as snowmobile and ATV trails. An acre of the property has also been fenced in to allow for your four legged friends. Turnkey and ready to go, this home and facility is a rare opportunity for anyone looking to combine country living with entrepreneurial ambition. Whether you're seeking a peaceful homestead, a weekend retreat or a business friendly rural property, this unique offering has it all. (id:42776)
RE/MAX Professionals North

