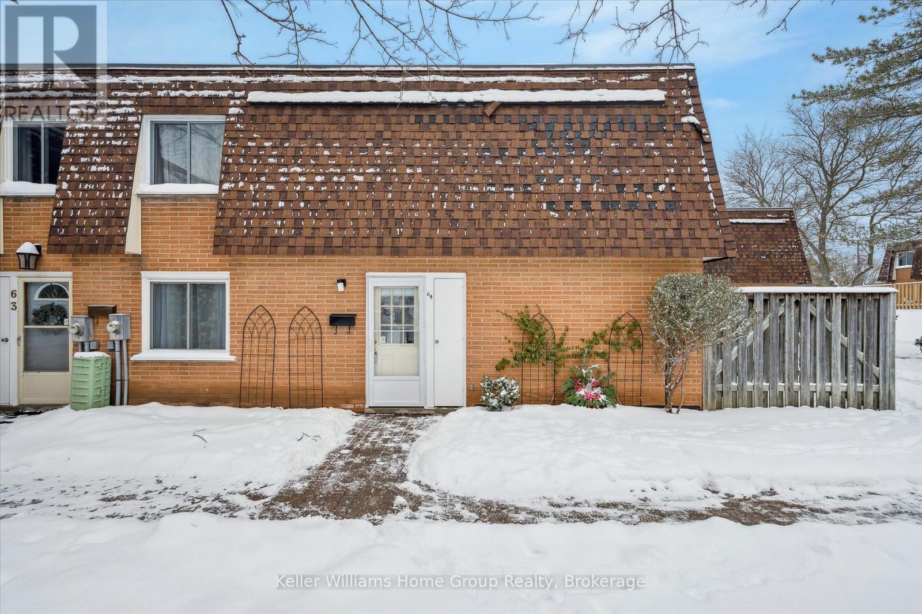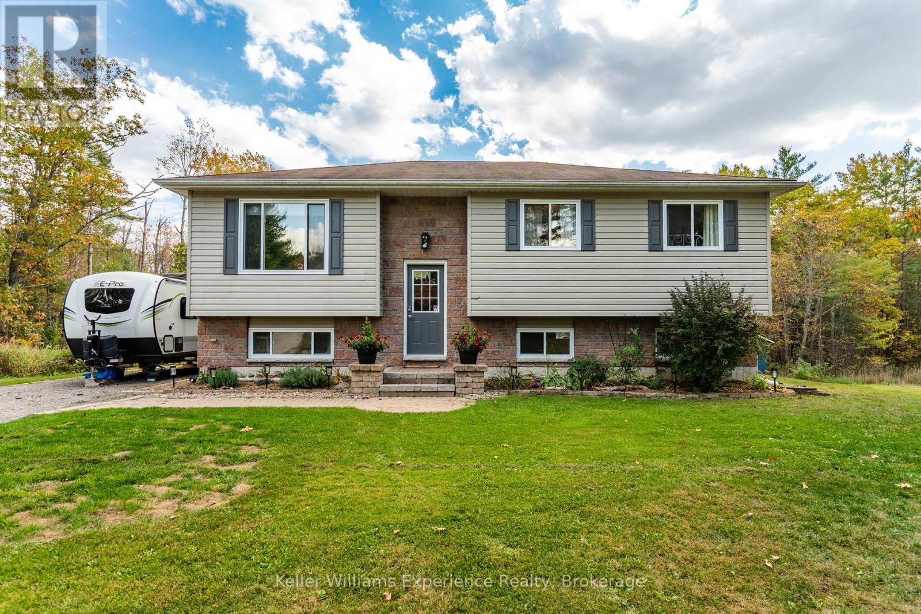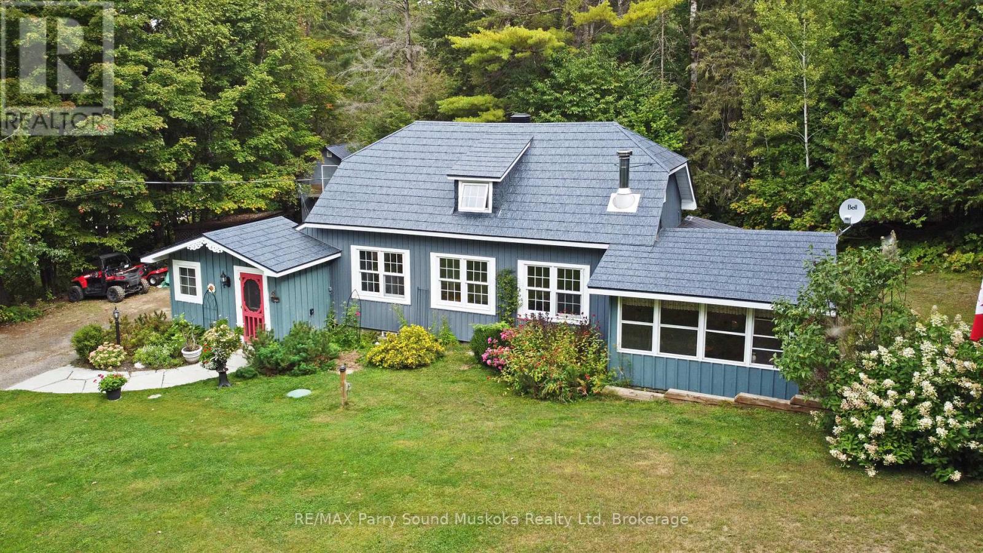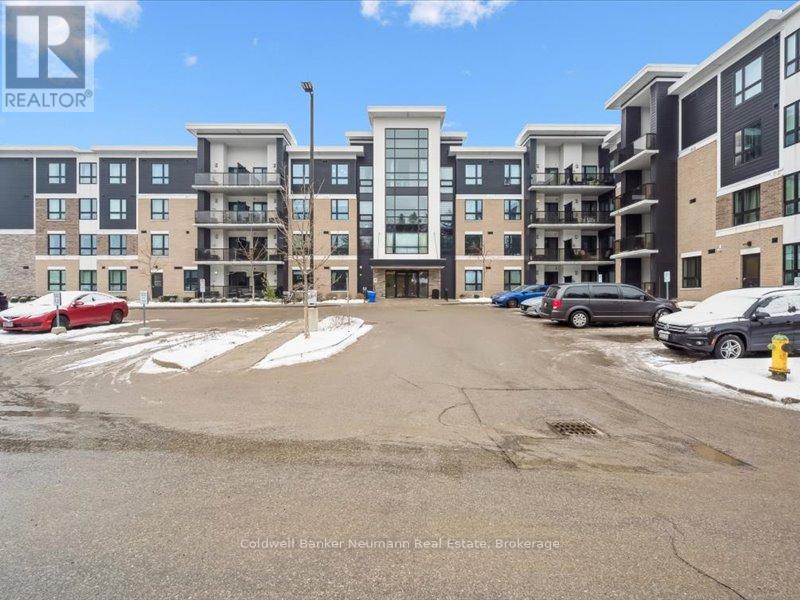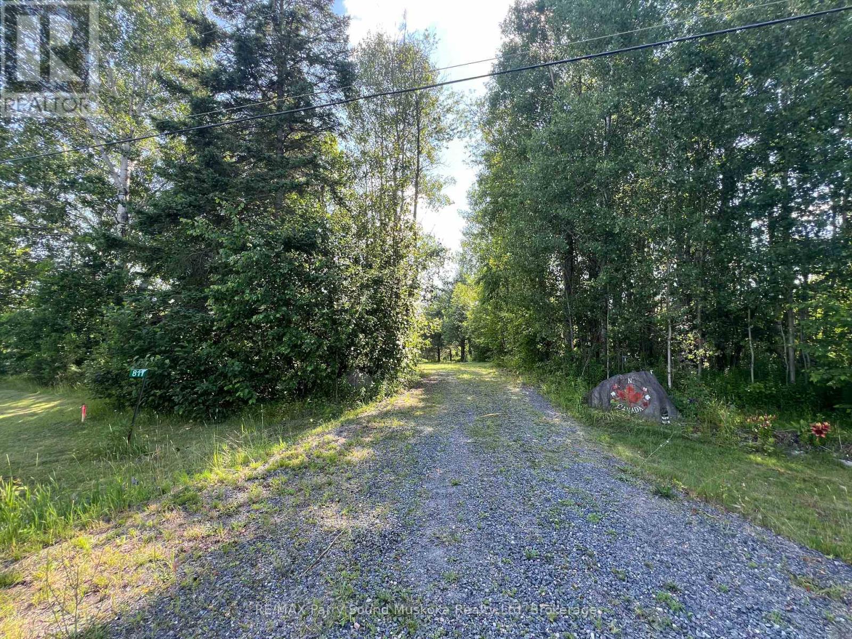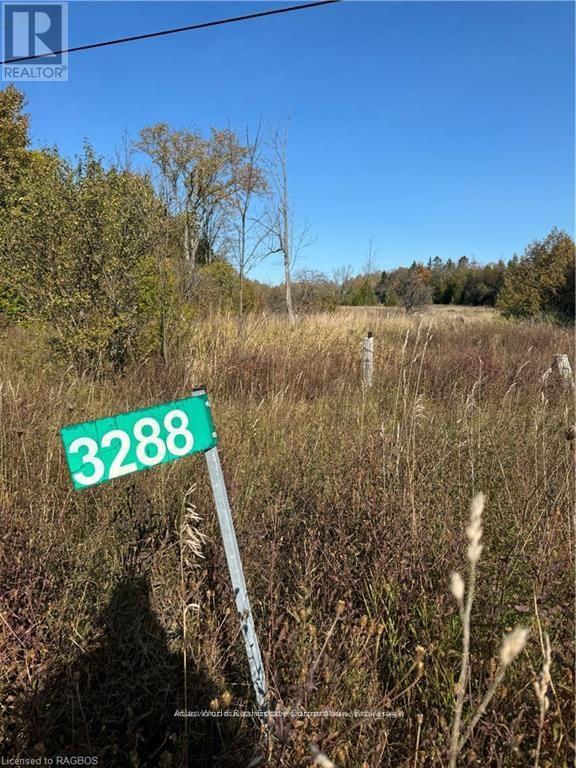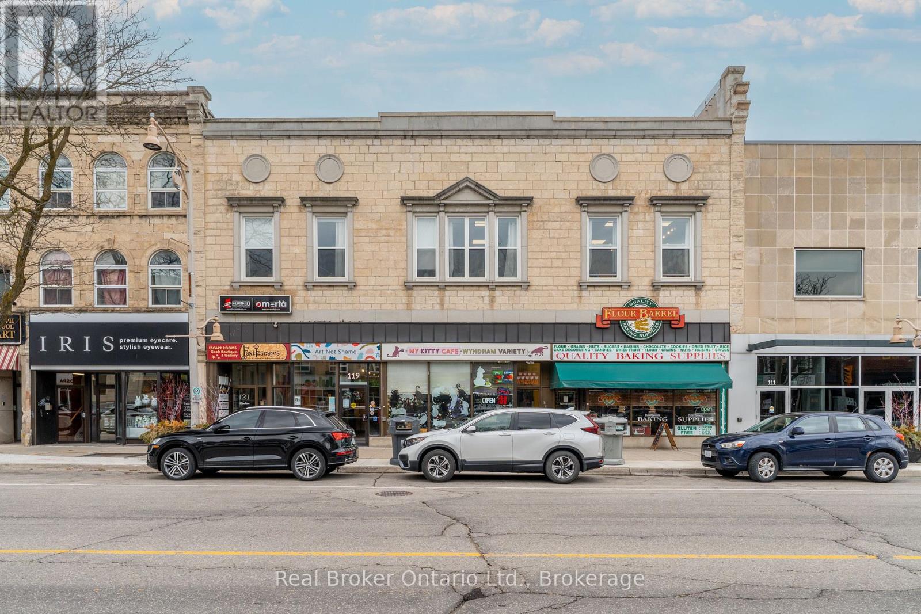64 - 120 Country Club Drive
Guelph, Ontario
Welcome to 120 Country Club Drive, Unit 64, a well-maintained and thoughtfully laid out townhome located in the highly desirable north end of Guelph. This 3-bedroom, 1.5 bathroom home offers a smart blend of space, comfort, and location, making it an ideal option for families, first-time buyers, or anyone looking to settle into a quiet, established community close to nature and everyday amenities. The main level features a bright and inviting living room with large patio doors that bring in natural light and provide direct access to a private outdoor space, perfect for morning coffee or relaxed evenings. The adjacent dining area seamlessly flows into the kitchen, which features clean, white cabinetry, ample storage, and a functional layout designed for everyday living. The main floor is completed by a convenient powder room. Upstairs, you will find three generously sized bedrooms, including two bedrooms with large walk-in closets, a rare and highly sought-after feature that adds exceptional storage and functionality. The full bathroom is centrally located and easily serves all bedrooms. One of the standout features of this home is the basement. Very few units in this complex offer this added space. The basement provides excellent potential for a rec room, home gym, office, or additional storage. Located in Guelph's north end, this home is close to shopping, schools, and transit, while also being just steps from amazing walking trails and green spaces that make this area so popular. If you value a quiet neighbourhood with easy access to nature and everyday conveniences, this location delivers. This is a fantastic opportunity to own a well-cared-for townhome with rare features in a prime Guelph location (id:42776)
Keller Williams Home Group Realty
193 Edinburgh Road S
Guelph, Ontario
Welcome to this solid brick bungalow ideally located within walking distance to downtown, the river and park trails, the university, Stone Road Mall, and everyday amenities! Whether you're an end-user seeking a mortgage helper or an investor, this is a project with strong rental potential! A blank canvas, the home remains in its original condition, ready for renovation and modernization. The main floor provides a practical layout with three good-sized bedrooms, and original hardwood beneath the carpeting! The basement offers a separate side entrance - perfect for creating a future basement apartment. The property has seen important mechanical updates, including a new hot water heater (2024), updated roof (2015), furnace (2015), and central air conditioning (2019) - giving you a head start on the essentials! Outside, you'll appreciate the large fully fenced backyard, a carport, and plenty of parking. The lot offers both functionality and room to reimagine the outdoor space to suit your lifestyle. Dont miss this chance to own a versatile property in a highly desirable, central location - ideal for students or families. (id:42776)
Royal LePage Royal City Realty
3697 George Johnston Road
Springwater, Ontario
Welcome to 3697 George Johnston Road in beautiful Springwater! Set on an impressive, 1/3 of an acre lot, this property offers endless space to enjoy. With ample parking for all of your vehicles and plenty of room for boats, trailers, or equipment. Perfect for anyone who values space, privacy, and functionality. Step inside to discover a bright and welcoming main floor filled with natural light. The beautifully updated kitchen features stainless steel appliances, modern finishes, and an open layout for easy entertaining. The finished basement provides versatility with endless options for a third bedroom, recreation room, home gym, workshop, or additional living space. Outside, you'll love the stunning deck and fire pit area, and all of the space the backyard has to offer. Conveniently located just a short drive to Highway 400, this property combines country charm with commuter convenience - offering the best of both worlds. (id:42776)
Royal LePage Royal City Realty
3355 Muskoka Street
Severn, Ontario
Fully renovated from top to bottom, this one-of-a-kind home offers three bedrooms and two full bathrooms, including convenient laundry in the upstairs bath. The main level features a bedroom that could also serve as a beautiful second living space, giving buyers flexibility to suit their lifestyle. Recent upgrades include a brand new kitchen and bathrooms, updated electrical and plumbing, efficient insulation, and a modern heat pump system. From the street the home looks modest, but the deep lot reveals more than meets the eye, with bonus rear lane access and a brand new private patio surrounded by nature - inviting space to relax in privacy. Just a stones throw from the Severn River, this location is perfect for boating, fishing, and kayaking, while still being steps from Washagos charming shops and restaurants and only 15 minutes to Orillia, 30 minutes to Gravenhurst, and 90 minutes to Toronto. Its the ideal blend of small-town charm, outdoor adventure, and modern comfort! (id:42776)
Keller Williams Experience Realty
2891 Brady Drive
Severn, Ontario
Welcome to 2891 Brady Drive in Severn, a beautifully updated, move-in-ready home set on nearly an acre of private, tree-lined land, offering the perfect four-season retreat just minutes from Washago with quick access to Highway 11. Winter enthusiasts will appreciate the proximity to Mount St. Louis Moonstone, Horseshoe Resort, and nearby trail systems for skiing, snowmobiling, and outdoor adventure, while the expansive property offers ample space for parking and seasonal toys. Inside, the home is warm and inviting with a functional layout featuring three bedrooms on the main level and a spacious lower level ideal for guests, a home office, or additional living space, complemented by refreshed flooring, modern touches, and fresh paint throughout. Just down the road, enjoy the charm of Washago's quaint downtown, known for its local shops, cafés, and small-town atmosphere, before returning home to the peace, privacy, and comfort of country living enhanced by recent upgrades including a new shed, RV parking pad, keyless entry, fibre-optic internet, and included appliances. (id:42776)
Keller Williams Experience Realty
159 Boundary Spur Road
Whitestone, Ontario
CHARMING COTTAGE COUNTRY HOME in DUNCHURCH! Ideal starter, retirement home or vacation retreat! 1.25 ACRES of Privacy! Warm hardwood floors & wood trim throughout, Spacious Living room, Desirable 3 season sunroom wrapped in windows to enjoy Nature, 2 Bedrooms + sitting room, Main floor Den/office, 1.5 baths, Convenient main floor laundry, New Septic system 2019, New Drilled well 2016, Steel tiled roofing system, New Forced air propane furnace Feb 2025, Maintenance-free siding, Low taxes, Ample parking for boat/RV, Shed w hydro, STEPS TO WHITESTONE LAKE & VILLAGE of DUNCHURCH, Boat launch, Community Centre, Nurses Station, Liquor Store, Lovingly cared for & updated, Welcoming perennials gardens, Easy access to hwy's 124 & 400 in the heart of Cottage Country! (id:42776)
RE/MAX Parry Sound Muskoka Realty Ltd
150 Wellington Street E
Wellington North, Ontario
**OPEN HOUSE - Sunday January 11th 2025 from 2:00 - 3:30pm** This home is truly ONE-OF-A-KIND and meticulously maintained with recent updates! If you love homes with character - Welcome Home! Ideal for a large family or home based business (SPA, Beauty Salon, Yoga Studio, Massage Therapist, etc) with zoning already ready to go (MU1) or perfect as an Executive Family Home, this home offers the charm and attention to detail that will impress from the moment they step inside. From the soaring 11ft ceilings, to the exposed brick walls, original fireplaces with mantles and absolutely stunning mouldings, trim and doors that adorn this Manor Home which lends itself well to a duplex or multi family home with two separate entrances, two staircases upstairs and kitchen at the back of the house. Enjoy second floor laundry, 4 good sized bedrooms upstairs, large dining area for entertaining (would also make a great board room) and two separate living rooms on the main floor with large entry areas, main floor bathroom and brand new custom windows plus an attic that is ready for your custom studio ideas! Well maintained brick exterior and metal roof. This home offers over 3600 sq ft of finished living space with more that can be finished in the attic. Lots of room to build your dream garage/workshop or carriage house! Recent updates include custom windows on main floor, upstairs hall and master bedroom (2024/2025), refinished floors & staircase, new front porch and updated ceilings/paint upstairs, and exposing brick walls. Come see what this incredible one of a kind home has to offer for your family or business! View virtual tour link including photos and video attached to the listing. (id:42776)
Keller Williams Home Group Realty
109 - 1280 Gordon Street
Guelph, Ontario
Welcome to an easy, ground-level lifestyle in this inviting 3-bedroom condo, where you will find comfort and convenience. With main-floor access, moving day (and every grocery run after) is refreshingly simple-no elevators, no hassle. Set in a well-managed building with a balanced mix of students, professionals, and families, this is a smart choice whether you're looking for a solid investment, housing for a university student, or a place to call your own in a vibrant south-end neighbourhood. Imagine slow weekend mornings: coffee brewing, sunlight pouring through bright windows, and fresh air drifting in from your covered patio-a quiet retreat that faces trees. Inside, the layout is open and functional, offering three comfortable bedrooms, a 4-piece bathroom, and the convenience of in-suite laundry with a stackable washer and dryer. Ownership is made even easier with valuable inclusions like all appliances, a storage locker, & a dedicated parking just steps from the unit. Ideally located close to shopping, restaurants, transit, and everyday essentials, all while enjoying the sense of community that makes this area so desirable. Whether you're investing with confidence or settling into your next chapter, this condo offers practical living, a prime location, and a space that simply feels right. (id:42776)
Coldwell Banker Neumann Real Estate
98 Kay Crescent
Centre Wellington, Ontario
Nestled in the highly sought-after Summerfields community, this beautifully finished 3-bedroom, 3.5-bathroom detached home offers over 2,200 sq ft of thoughtfully designed living space - perfect for modern family life. Step inside to an inviting open-concept main floor featuring luxury vinyl plank flooring throughout. The living room includes custom built-ins, ideal for displaying keepsakes or keeping toys neatly tucked away. The stylish kitchen boasts a custom island, stainless steel appliances, and under-cabinet lighting that highlights a porcelain tile backsplash. The adjoining dining area opens onto a covered back deck and private backyard - perfect for summer BBQs and family get-togethers. Upstairs, the spacious primary suite offers two walk-in closets and a serene ensuite complete with a soaker tub. Two additional bedrooms share a bright 4-piece bathroom, ideal for kids or guests. The finished basement is a true family bonus - featuring a versatile home office or flex space, a cozy recreation room with an electric fireplace, a wet bar for entertaining (or morning coffee!), and a convenient full bathroom. Outside, the fully fenced yard provides privacy and room to play, with a large storage shed to keep everything organized. Located in a family-friendly neighbourhood close to parks, top-rated schools, and amenities, this home also offers easy commutes to Guelph, Kitchener-Waterloo, Orangeville, and the 401. 98 Kay Crescent isn't just a house - it's a place to grow, gather, and create lasting memories. (id:42776)
Royal LePage Royal City Realty
811 Centre Road
Mckellar, Ontario
DESIRABLE, TURNKEY BUILDING LOT ACREAGE ! 3.55 Acres! Ideal for building your dream home or cottage, Driveway is in, Cleared areas for building, Dug well on property, Private, Picturesque and Level Land, Hydro nearby, Enjoy weekend getaways or build your 4 season dream property! Year-round road access, Municipally maintained and plowed road, Mins to Lake Manitouwabing and boat launch! Low taxes approx $250/year! Great opportunity to invest in the North! Book your appt today. (id:42776)
RE/MAX Parry Sound Muskoka Realty Ltd
3288 Hwy 6
Northern Bruce Peninsula, Ontario
Beautiful vacant lot perfectly situated between Tobermory and Lion's Head, offering the best of the Bruce Peninsula. This prime location features a well already installed and comes with a driveway permit for easy access to Highway 6. Surrounded by nature, it's the ideal setting for an economical, smaller home or cottage retreat. Enjoy the serenity of nearby hiking trails, crystal-clear waters, and the charm of nearby towns. Dont miss this chance to build your dream home in a peaceful, natural setting. ONLINE PROPERTY AUCTION; BID TODAY! ~ 30th January 2026 BIDDING CLOSE DATE; Reserve bid, soft close auction. Property is being sold "AS IS WHERE IS". This is an auction held by Embleton Auctions posted on MLS as a "mere posting". All Agreements of Purchase and Sale are to be submitted as CASH on closing; no conditional offers will be entertained. Irrevocable should be 1 day after the auction close. 15% DEPOSIT, including a 10% + HST AUCTION FEE is to be added to any cash bid; acknowledged in the Schedule A of the APS. You may bid by contacting your Realtor who will be paid 2% commission on completion by the Auctioneer if you win the auction. If you are representing yourself, then Doug Embleton Auctions can refer an Auctioneer to assist the Seller by taking your instructions and prepare your bid(s). (id:42776)
Atlas World Real Estate Corporation
117 Wyndham Street N
Guelph, Ontario
Turn your passion for animals into a thriving business opportunity with the sale of My Kitty Café - Ontario's first-ever cat café, ideally located in the heart of Downtown Guelph! This well-established, one-of-a-kind business combines a cozy café experience with a playful cat lounge, offering a welcoming environment for animal lovers and visitors from all over. With a loyal customer base, strong community support, and a successful track record of cat adoptions in partnership with local rescues, My Kitty Café is more than just a business - it's a destination. The café features a charming, themed interior, a fully built-out cat lounge with custom play structures and cozy seating areas, and an operational café space for serving beverages and snacks. The business includes all equipment, branding, website, social media presence, and goodwill - allowing for a seamless transition to new ownership. Profitable and turn-key, this is a rare opportunity to take over a well-loved business with a solid revenue stream, strong brand identity, and tremendous heart and purpose. Continue the legacy, grow the brand, and be part of something truly meaningful. (id:42776)
Real Broker Ontario Ltd.

