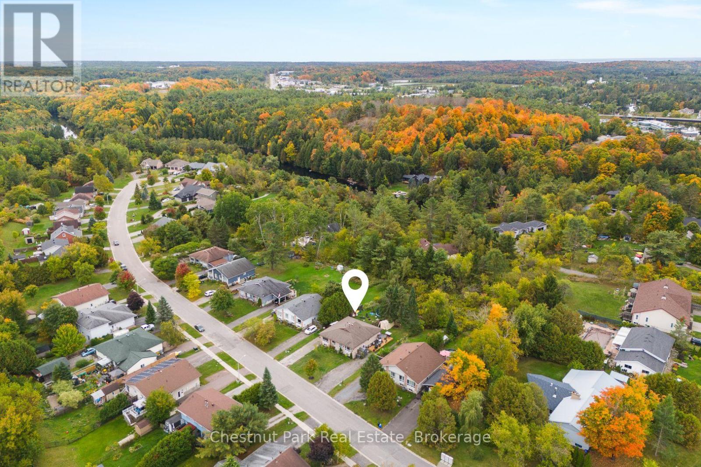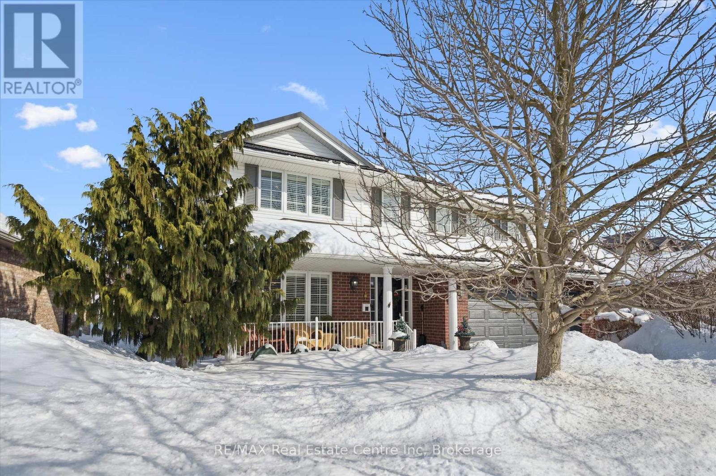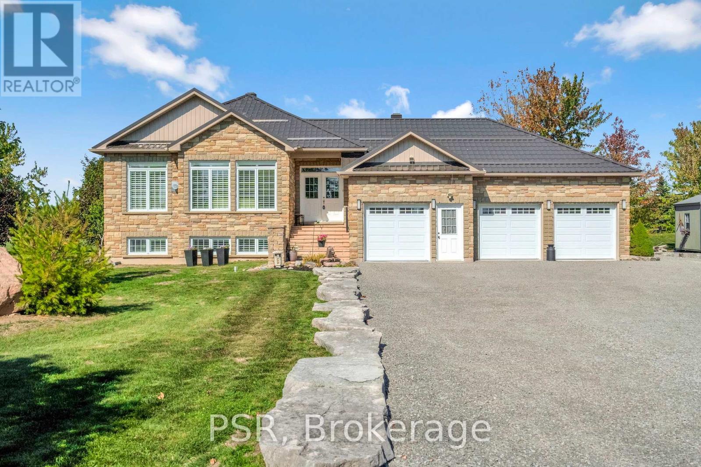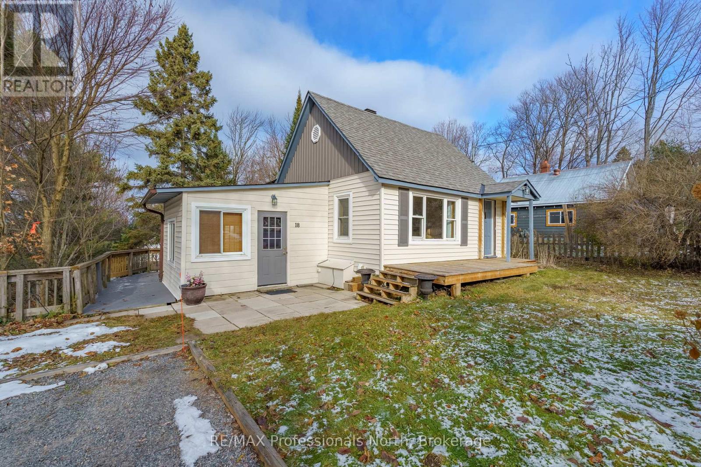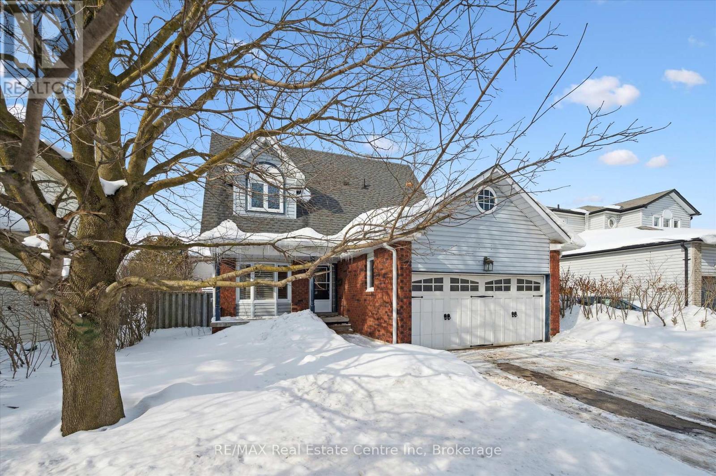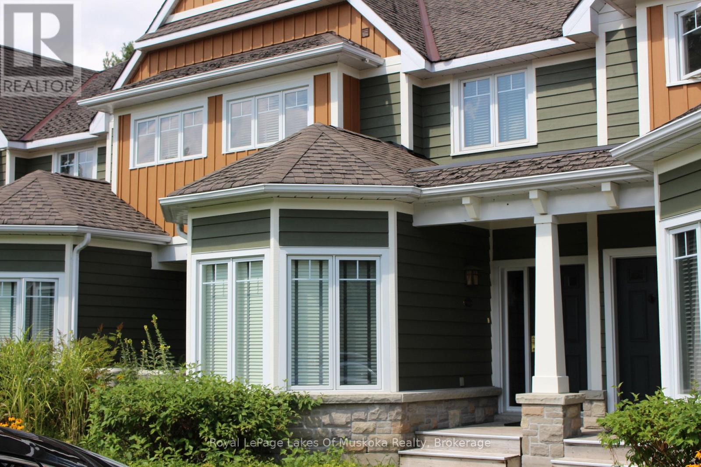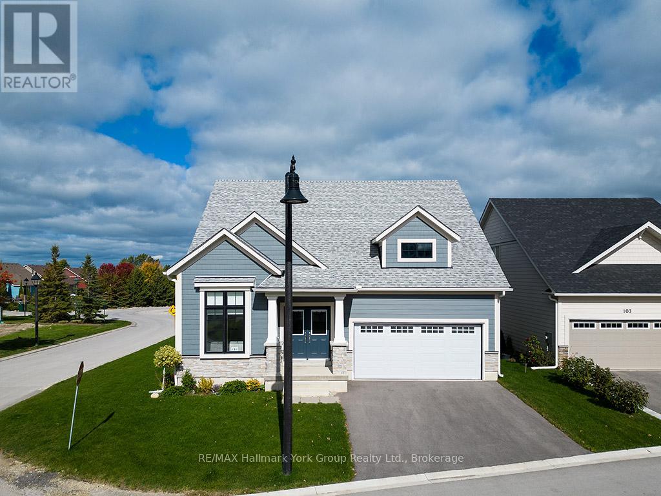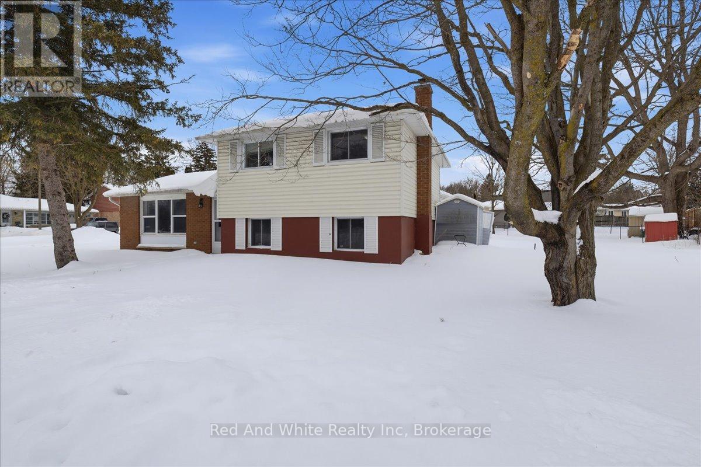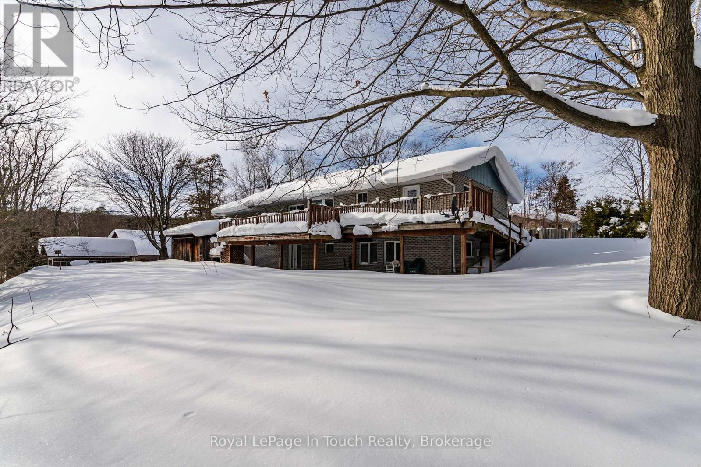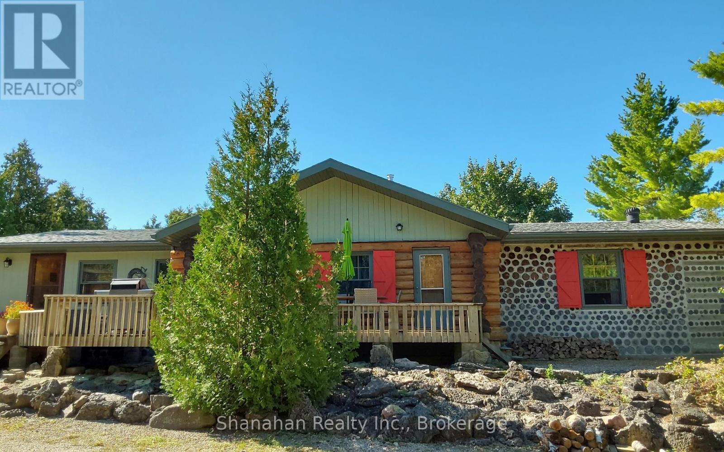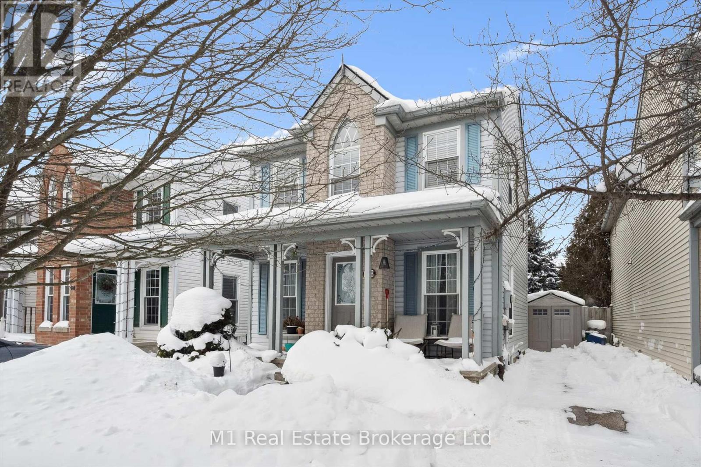70 Milton Street
Bracebridge, Ontario
Welcome to 70 Milton Street, a charming semi-detached home ideally located close to downtown Bracebridge, the Wharf, and quick access to Highway 11. Situated on a flat, fully fenced lot with ample parking, this property offers a great opportunity to get into the market or downsize. Step inside to a bright and airy living room, highlighted by a newly installed electric fireplace finished with white shiplap, perfect for cozy evenings. The main level features 2 bedrooms + den/office and 1 full bath, with a split entrance design. Downstairs unfinished laundry/storage room that provides excellent space for organization or future expansion. The lower level extends your living area with a fabulous rec room and a second full bathroom and third bedroom, offering flexibility for family living, guests, or entertaining. Recent updates include a newer furnace and A/C, plus a new deck to enjoy outdoor living. Whether you're a first-time buyer looking to start your homeownership journey in Muskoka or seeking to downsize to a low-maintenance semi, this home is a fantastic opportunity. (id:42776)
Chestnut Park Real Estate
15 Barrie Street
Sundridge, Ontario
Welcome to this charming home located just steps from Lake Bernard! Imagine living so close to the waterfront without paying waterfront taxes! Enjoy the public beach and all of the beauty of northern Ontario. This home is well placed on a .2 acre lot with a lovely stream running through the back yard offering great smelt fishing and a calming sound in the quiet summer nights. The detached garage offers a great space for the storage of outdoor toys. This home has a wonderful mudroom, two entrances to the basement, super large windows, a very welcoming living room / dining room, 3 bedrooms, loads of parking. This really is an amazing starter home or a home for folks that want to downsize. Come check it out!!! (id:42776)
Realty Executives Plus Ltd
99 Keating Drive
Centre Wellington, Ontario
Stunning Keating Custom Built 3500 sqft Show Home in the best location in all of Elora. This beautifully finished four plus one bedroom and four bath two storey is completely showpiece finished. From the large primary bedroom with walk-in closet and spa like ensuite to the theatre style rec-Stunning Keating Custom Built Show Home in the best location in all of Elora. This beautifully finished four plus one bedroom and four bath two storey is completely showpiece finished. From the large primary bedroom with walk-in closet and spa like ensuite to the theatre style recroom the Keating master craftsmanship is abundant. The gourmet maple kitchen with gleaming granite counter tops and breakfast bar is balanced perfectly with the formal dining room and family room accented with french doors. The soaring ceilings of the great room and cozy full mantle fireplace picture frames the floor to ceiling windows pours in the sunshine to give you the feeling of HOME. Outdoor living is the true feature that can't be built like this! Three seasons enjoyed featuring a engineered covered composite deck but the true delight is the horticultural dream come true with Keating park as your back drop. Fully wrought iron fenced rear yard complete with all brick natural gas fire pit, storage shed and best of all your very own fully functional greenhouse to bring your passion of plants to life. Professionally finished basement has entertainment completed to the highest level. Whether it is playing pool, mingling at the bar or taking in a movie on the entire wall screen projection HD TV theatre with room for the whole family there is something for everyone. Extreme high tech sounds system services the entire home or just one room, the choice is yours. Almost new Steel roof and 24 KW whole home generator just keeps the benefits coming. This is truely one of the best family homes Elora has to offer. (id:42776)
RE/MAX Real Estate Centre Inc
2884 Sunnydale Lane
Ramara, Ontario
Hidden gem by Lake Simcoe! Nestled on a private 0.86-acre cul-de-sac lot, featuring an extra-large 3-car garage, this custom 2007 raised bungalow, with over 3000 sq ft of total living space, backs onto a 4-acre park as an extension of your backyard, no neighbours behind and total privacy! Steps to a boat launch, beach, and lake access, this home is all about lifestyle. Inside you'll find cathedral ceilings, California shutters, hardwood floors, and walls of windows. 3 bedrooms up, 3 full bathrooms, primary ensuite and walk-in closet, and a massive versatile lower level with workshop/bonus space, easily convert into 2 additional bedrooms, rec room, or hobby space. Thoughtfully upgraded with a metal roof, Generac generator, newer 2-stage furnace and hot water tank, water softener, central vac, and more! Entertainers dream with an open concept layout, a raised deck with glass railings & BBQ hookup, Murphy bed in the basement for extra guests without compromising space, stunning landscaping with maples, evergreens, granite hardscaping, and a driveway edged with armour stone, perfect space to invite the whole family over! Move-in ready, low carrying costs, and a rare blend of privacy and convenience. This one is a must-see! Rogers 5G fiber high speed internet available for remote work! (id:42776)
Psr
18 George Street
Huntsville, Ontario
Welcome to 18 George Street, a charming 3 bedroom, 1 bathroom bungalow situated in one of Huntsville's most well-established, family friendly neighbourhoods! Enter through the spacious 3-season sunroom, which is freshly updated and features gorgeous wood panelled accent walls. Inside, the main living room and dining area provides ample space for entertaining, with natural light filling the room. The kitchen is bright and cheerful, with plenty of cabinet storage space. A tiered, wraparound deck, leads to a lower backyard area - a great space for kids to play, or the family to gather around the campfire. All this on a large 62' x 133' lot. Walking distance to swimming at Avery Beach & Hunter's Bay walking trail, as well as dining and entertainment in Huntsville's downtown. A well-maintained family home in a highly sought after neighbourhood; ready for its next chapter. (id:42776)
RE/MAX Professionals North
415 Black Street
Centre Wellington, Ontario
Newly renovated 2 storey home in the heart of Fergus, and boasting three bedrooms and three bathrooms above grade. Walk into this bright, newly floored and painted space, this grand entrance is welcoming, with large living room and dining room to the left, two piece bath , access to the garage, walkout laundry to the right, and straight through to the open, bright white eat in kitchen with stainless appliances and quartz counters. This room opens to both the family room with gas fireplace and walk out to newly fenced rear yard from the eating area of the kitchen. Upstairs you will find a generously sized Primary bedroom with 3pc ensuite and walk-in closet. There are 2 other bedrooms on this level that share the newly refreshed 4pc bathroom. The basement is completely finished with a large rec room as well as utility room and storage area. Upgrades and updates include Roof 2023, furnace air conditioning and air sealing 2019, windows 2018, fence 2025, flooring on all levels 2026, all walls and trim painted (including kitchen cabinetry) 2026, new closet and interior entry doors, lighting, screen door, and the list goes on. (id:42776)
RE/MAX Real Estate Centre Inc
V15 W 9 - 1020 Birch Glen Road
Lake Of Bays, Ontario
Enjoy a fabulous late-summer Muskoka escape with this beautifully appointed 3-bedroom Villa 15, Week 9 at Landscapes on Lake of Bays. This summer week near the end of August is one of the best times to be in Muskoka - warm water, long evenings, and fewer crowds. The villa offers a primary suite with ensuite, two additional bedrooms, an open-concept living and dining area, a fully equipped kitchen, and a private deck. Owners enjoy access to Landscapes' exceptional amenities, including the waterfront pool, docks, recreation centre, and 19 wooded acres of walking trails, with Baysville, Huntsville, Algonquin Park, and local ski hills all nearby. A carefree way to enjoy Muskoka year after year - just arrive and relax. 2026 weeks are March 27th, April 17th, August 21st, Summer week and October 9th. (id:42776)
Royal LePage Lakes Of Muskoka Realty
101 Clippers Lane
Blue Mountains, Ontario
MODERN, MAGNIFICENT, ELEGANT! The Cottages of Lora Bay, a peaceful community just steps away from the crystal-clear shores of Georgian Bay. This nearly-new, premium corner-lot bungaloft is one of the largest in its phase, offering over 2,200 sq. ft. of beautifully upgraded living space. With 3 beds, 3 baths, and a prime location across from a green park, only a short walk from the community's private beach and park perfect for swimming, kayaking, paddle-boarding, or simply relaxing by the water. This four-season retreat boasts over $100,000 in upgrades. The open-concept kitchen features quartz countertops and high-end KitchenAid appliances, flowing seamlessly into a spacious living and dining area, ideal for entertaining family and friends. The main floor includes 2 upgraded beds with ample closets and 2 full baths, with a shower and tub. Upstairs, the loft area includes large family room, a cozy third bedroom and a full bathroom, offering privacy and space for guests. Main floor laundry, with Electrolux washer and dryer, leads to a large 2-car garage. The full basement with upgraded ceiling height offers plenty of potential for customization. This home is designed for easy living, featuring a Nest thermostat, remote-controlled garage door with battery backup, and new window coverings. The upgraded dormer window provides peek-a-boo views of Georgian Bay. Enjoy the amenities of Lora Bay with access to The Lodge & lounge area, Gym, pool table, golf course, restaurant, golf simulators trail, lending library, outdoor seating. Additional amenities, include: golf course, restaurant, and golf simulators, are available for an extra fee. Explore the nearby trails, or visit downtown Thornbury, just minutes away, with its vibrant restaurants, charming shops, beaches, and marina. For winter fun, bring your skis, snowboards, and snowshoes Blue Mountain Resort is only 15 minutes away, making this the perfect year-round retreat! Visit our website for more detailed information. (id:42776)
RE/MAX Hallmark York Group Realty Ltd.
400 Midwood Crescent
Waterloo, Ontario
Welcome to this exceptional corner-lot opportunity in Beechwood, one of Waterloo's most established and highly sought-after neighbourhoods. Nestled in a mature, central location, this property offers unbeatable convenience - just a 4-minute drive to the University of Waterloo, approximately 11 minutes by transit, and only minutes from vibrant Uptown Waterloo with its restaurants, cafés, and boutique shopping. Commuters will appreciate easy access to the ION LRT and The Expressway, making travel throughout Waterloo Region simple and efficient. Currently rented to three students, all tenants have provided notice and will be vacating May 1st - offering flexibility for the next owner. Continue as a strong income property in a premium student rental location, or move in and make it your own in one of Waterloo's most desirable communities. A rare opportunity to secure a corner property in Beechwood with location, flexibility, and long-term upside. (id:42776)
Red And White Realty Inc
1 Logmoss Road
Tiny, Ontario
3 Bedroom, 1267 square ft. Brick Home offering a view of the South Basin in Penetang Harbour with inside entry from the garage, open concept kitchen, dining and living area, hardwood floors, walkout to deck with ramp overlooking the bay, full walkout basement, forced air gas heat, central air conditioning, drilled well & septic system, 2 full baths, in law capability, located close to marinas, park, & the OFSCA trail system. This home needs some TLC and is priced to sell! (id:42776)
Royal LePage In Touch Realty
579 Cape Hurd Road
Northern Bruce Peninsula, Ontario
91 acres of serene and quiet privacy on the shore of Lake Huron with no neighbours anywhere in site. Offers great investment potential for licensed STA rentals or a bed and breakfast. Tucked far back in the woods is a beautiful hand crafted log home with over 2000 sq ft of living space. 3 spacious bedrooms offer plenty of space for a family or visitors. Two updated bathrooms have granite top vanities and ceramic backsplash. One has a large shower and the other a large refinished antique soaking tub. Updated porcelain floors complete these beautiful baths. Enter through the back door after tending the garden into a spacious mudroom with plenty of space for boots shoes and all your winter gear. The large laundry room has washer, dryer laundry tub and extra chest freezer. Access to a huge 13' x 5' walk in pantry. Open concept kitchen and dining area has new porcelain flooring, new granite on counters and island and includes all appliances. Tons of storage in the hand made pine cabinets. Elmira wood stove is WETT certified as is the wood burning stone fireplace with new insert in the living room. All flooring throughout is pine and porcelain. Patio doors lead to the back deck with water views. Oversize double garage and multiple outbuildings offer unlimited possibilities. Walk the path to the shore line for stunning views and enjoy a campfire under the stars. Land currently registered with the Conservation Land Tax Incentive Program, ask for details. An exceptional property for Buyers with discerning taste, there is no other place on the Peninsula that compares. Appointments must be booked ahead of time. Please don't enter the driveway without your agent and appointment. Owners live here year round and watch dogs on site when no appointments are booked. If you want complete privacy, waterfront, acres of natural forest, a stream and multiple trails to hike, and always dreamed of living in a log home, then this is the one. (id:42776)
Shanahan Realty Inc.
668 Jacob Lane
Waterloo, Ontario
Welcome to 668 Jacob Lane in Waterloo - a beautifully updated 3-bedroom, 2-bathroom detached two-storey, carpet free home offering comfort, style, and peace of mind. The main floor features a bright, functional layout perfect for everyday living and entertaining. The renovated kitchen is truly the heart of the home, showcasing modern finishes, updated cabinetry, and plenty of workspace for family meals and gatherings. The spacious living and dining areas flow seamlessly, creating an inviting atmosphere filled with natural light. Upstairs, you'll find three generous bedrooms and a well-appointed bathroom - ideal for growing families, professionals, or those needing flexible space for a home office. A lovely feature is the grand chandelier overlooking the spacious staircase / landing. Major updates include the roof (2018), an energy audit with efficiency improvements completed in 2018, a purchased outright/space-saver water heater and airtight above-base-grade spray foam insulation in the attic and basement that minimize monthly utilities. Set on a unique lot fronting a city park and backing onto a serene rural landscape, this home offers the rare combination of privacy and green space. Enjoy a fully fenced backyard perfect for kids, pets, and summer gatherings. Ideally located within walking distance to one of the region's top elementary schools, with walking proximity to St. Jacobs Farmers' Market, trails, and local amenities. Move-in ready and an exceptional opportunity to own in a highly desirable Waterloo location. (id:42776)
M1 Real Estate Brokerage Ltd

