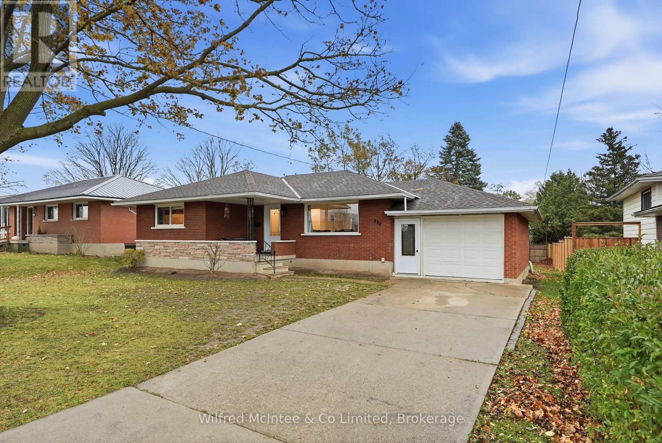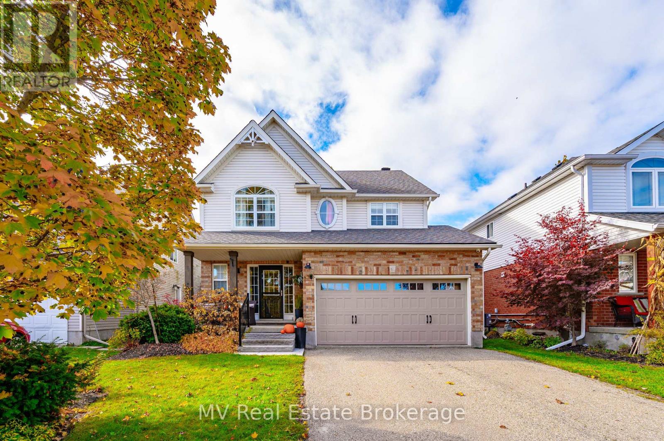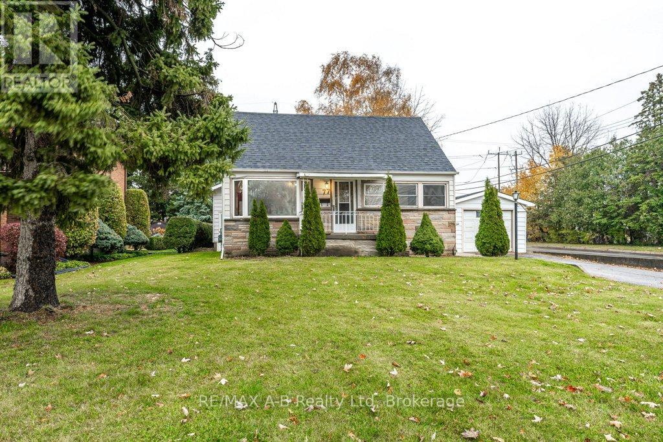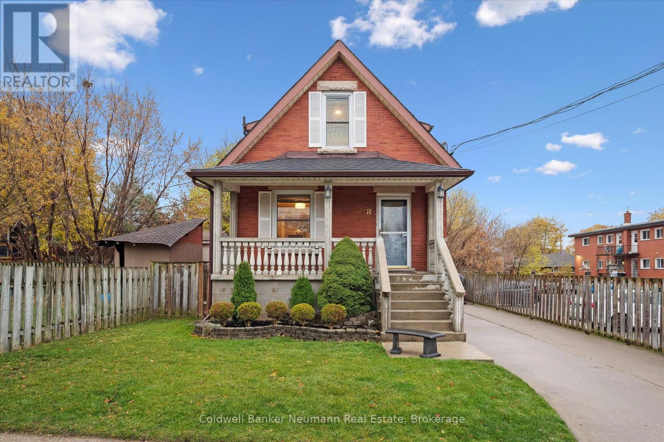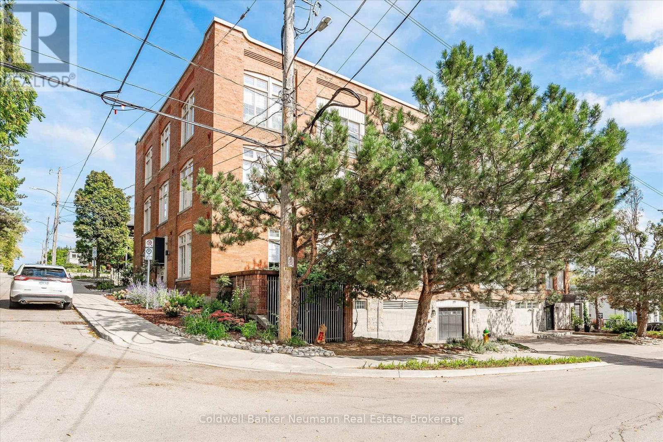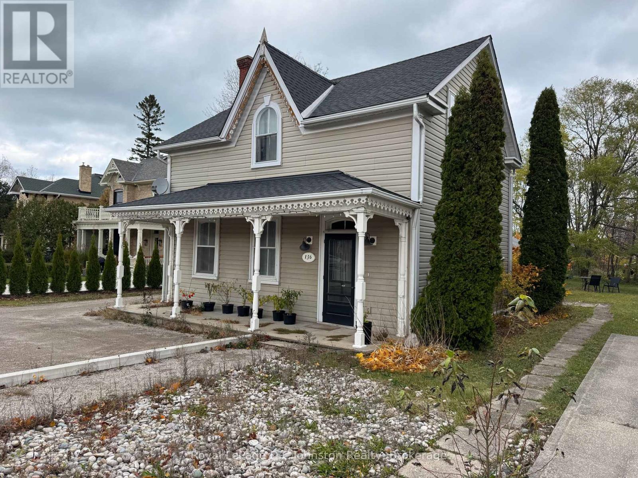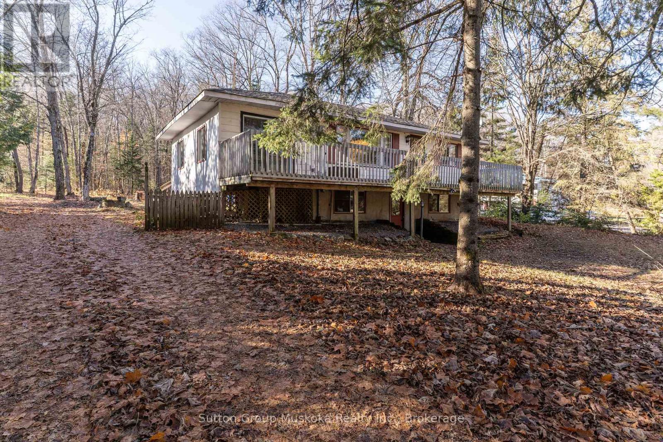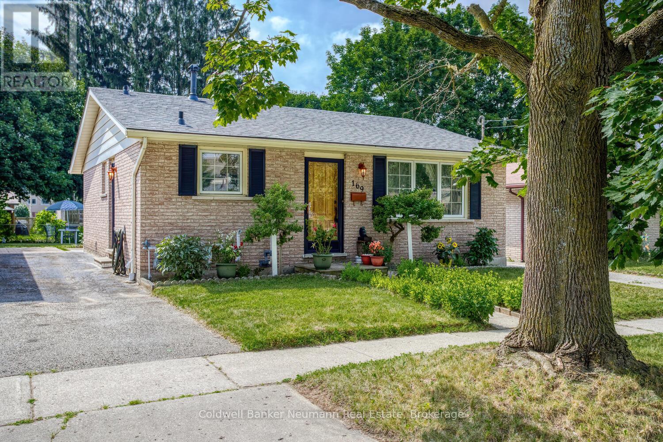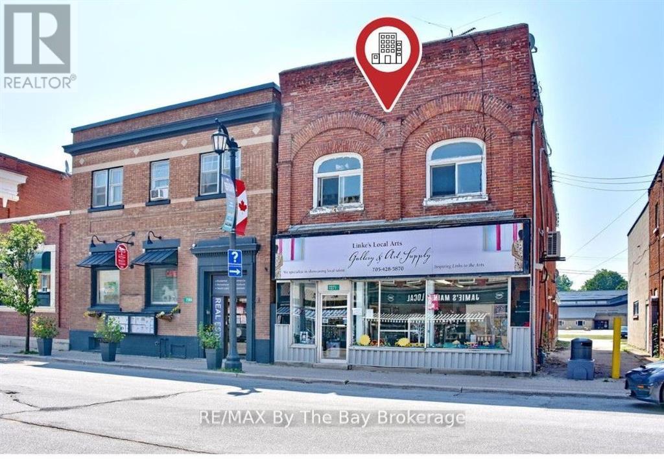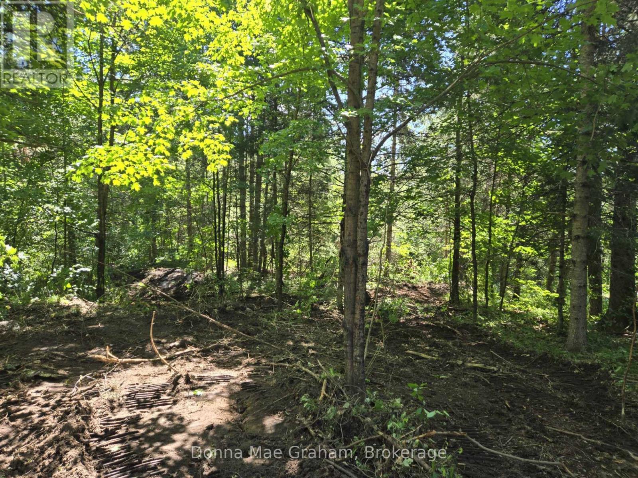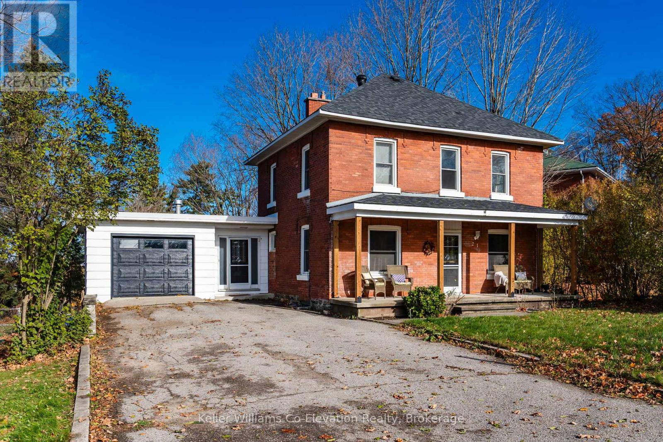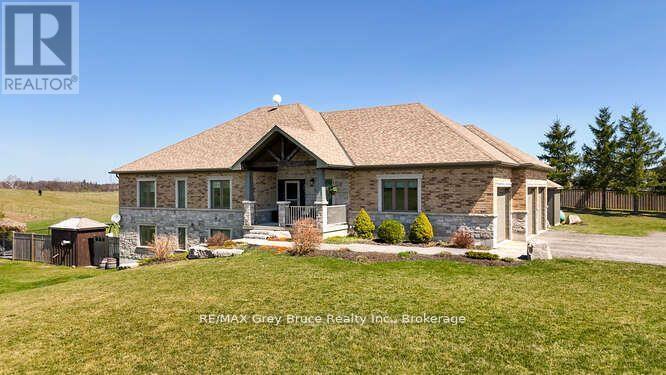856 York Avenue N
North Perth, Ontario
Charming & Upgraded 3 Bedroom Red Brick Bungalow in Listowel! Offering the perfect blend of classic character and modern convenience. Well maintained and thoughtfully upgraded, including a new roof, updated plumbing and wiring. Enjoy the peace of mind of a well cared for home and the functionality of an attached garage and partially fenced yard. This is an ideal home for those starting out or slowing down. Perfectly situated near local schools, parks, scenic trails, golf, and Listowel's historic downtown. Enjoy the balance of rural town charm, without sacrificing amenities. 45mins to Kitchener-Waterloo-Guelph. (id:42776)
Wilfred Mcintee & Co Limited
67 Pattison Place
Centre Wellington, Ontario
Welcome to one of the most desirable neighbourhoods in South-End Fergus!Tucked away on a quiet cul-de-sac with its own park and wonderful neighbours, this beautifully updated two-storey home truly shows 10+++.You'll love the unbeatable location - close to shopping, schools, the rec centre, splash pad, and Hwy 6 for easy commuting, plus just a short walk to downtown Fergus.Inside, every detail has been thoughtfully upgraded. Enjoy new flooring, fresh carpet, updated bathrooms, and a stunning kitchen featuring granite counters, a pantry, and elegant stone finishes - including Carrara marble in one of the upper baths.The finished basement adds valuable living space, complete with a guest room, 3-piece bath, and a spacious laundry area that might just make laundry fun again!Upstairs, you'll find three bedrooms (two with walk-in closets) and a versatile loft/office with built-in shelving - perfect for working from home, a playroom, or easily enclosed to create a fourth bedroom. With three full bathrooms plus a powder room, this home offers space and comfort for the whole family.Step outside to your private, beautifully landscaped backyard with mature trees, a powered shed, gas BBQ hookup (BBQ included), deck with GFI for a hot tub, and a trailer plug for added convenience. The heated garage provides extra storage, a workbench, and year-round usability.This is the perfect family home in a prime Fergus location - move in and start enjoying everything this wonderful community has to offer.Be sure to check out the floor plan and virtual iGuide! (id:42776)
Mv Real Estate Brokerage
77 Pleasant Drive
Stratford, Ontario
Nestled in an established area of Stratford, this home is located near parks, golf courses, shopping and a host of other amenities, making it inviting for families and active lifestyle enthusiasts. Offering spacious living with four bedrooms, two baths, and a family room addition, (unfinished basement) PLUS an expansive 66' x 188' lot with detached garage. The interior of this home awaits your personal touch. With some updating, you can transform it into the ideal family/multi-generational residence. Enjoy the benefits of living in a mature neighbourhood and come home to Pleasant Drive this Christmas! (id:42776)
RE/MAX A-B Realty Ltd
8 Drew Street
Guelph, Ontario
Need a shop and income? Welcome to this awesome, carpet-free home in Guelph's West End-just minutes from Costco, parks, and schools! Thoughtfully maintained and move-in ready, this property offers versatility and value with a separate entrance to a legal two-bedroom apartment-perfect for rental income, in-laws, or extended family. The main level features a spacious, open-concept layout with abundant natural light and durable flooring throughout. A functional kitchen overlooks the backyard, and the living and dining areas flow seamlessly for easy entertaining. Car enthusiasts or hobbyists will love the 18 x 13 ft garage setup-complete with its own electrical panel, heater, and welding plug-making it the ideal workshop or creative space. The lower apartment is charming, offering two bedrooms, a cozy living area, and a sweet kitchen and mud room entrance for full privacy. Set on a quiet street in a family-friendly neighbourhood, this home offers both comfort and opportunity-whether you're an investor, first-time buyer, or multi-generational family. (id:42776)
Coldwell Banker Neumann Real Estate
106 - 40 Northumberland Street
Guelph, Ontario
This sunlit loft style condo suits both young professionals and retirees alike. Offering 2 bedrooms, stylishly renovated bathroom with walk in shower and stackable Bosch washer/dryer. The renovated kitchen comes complete with high end appliances, drawer-style dishwasher, new flooring and countertops. Located close to it's underground parking spot and storage locker, this unit is steps from a convenient street level side door. With a pedestrian bridge at the end of the street, downtown shops, transit and trains are just minutes away. Character features include soaring 11ft ceilings with original exposed beams and Juliette balcony. The unique outdoor common areas include a rooftop deck perfect for stargazing, South facing balcony where residents grow herbs and a tranquil terrace perfect for lounging with guests, complete with BBQ. Units are rarely offered for sale in this historic building and with the completed renovations, there's nothing to do but relax, settle in and call it home! (id:42776)
Coldwell Banker Neumann Real Estate
136 High Street
Saugeen Shores, Ontario
Charming duplex located in the heart of downtown Southampton, just steps from shops, restaurants, and all the conveniences of this beloved lakeside community. Each of the two units features two bedrooms and a comfortable living space, with both currently rented-offering a great opportunity for an investor or those seeking an income property. The home is within easy walking distance to Lake Huron's beautiful sand beach and famous sunsets, making it an ideal location for tenants or future owners alike. Unit 1 on the main floor is heated with efficient natural gas forced air, and the second floor unit has baseboard heat. The exterior of the building features low-maintenance vinyl siding and newer roof shingles for peace of mind. Sitting on a large lot, the property offers potential for future development by expanding the existing footprint or explore the option of adding additional units in the rear yard. Alternatively, use 1 unit for your business\\office and live in the other. You can enjoy a downtown Southampton lifestyle just moments from the lake. A rare opportunity to own a versatile property in one of Southampton's most sought-after locations. (id:42776)
Royal LePage D C Johnston Realty
1060 Hwy 592 Highway N
Perry, Ontario
Well priced raised bungalow with a private backyard , workshop , some new renovations AND within walking distance for a swim ! Looking to get into the market ? This raised bungalow offers a side porch that would be great for a dining area, two main floor bedrooms and a renovated washroom. The lower level offers a large open area on either side of the stairs that was recently drywalled and painted. Throw down some new flooring and turn these areas into a family room and office. Forced air propane heat . The back yard is private with a single car garage that was used as a workshop. The added bonus ?? If you like to kayak or canoe, you can put your kayak on your cart and walk down the road to a public entry on Clear Lake. On those hot summer nights, head down for a swim. This location is within close proximity of a large grocery / bakery / LCBO store . (id:42776)
Sutton Group Muskoka Realty Inc.
169 Country Club Drive
Guelph, Ontario
Welcome Home to This Charming 3-Bedroom Bungalow on a Quiet, Family-Friendly Street! Step into comfort and character with this delightful bungalow, perfectly nestled on a peaceful, tree-lined street ideal for families or anyone seeking tranquility and convenience. The main floor boasts three generously sized bedrooms, each filled with natural light streaming through newer windows installed throughout the home. Enjoy low-maintenance living with attractive laminate flooring (installed just five years ago) and durable vinyl, creating a bright and welcoming atmosphere from the moment you enter. Downstairs, the fully finished basement offers incredible additional living space. A fourth bedroom, a spacious family room, and a built-in bar provide the perfect setup for entertaining friends or hosting cozy movie nights. The large laundry/furnace room offers both functionality and extra storage, something this home has in abundance on every level. Recently updated in June 2025, the main 4-piece bathroom features new tile flooring, a modern vanity, and a brand-new toilet, adding fresh style and comfort to your daily routine. This home has been meticulously maintained, with numerous big-ticket updates for peace of mind, including: New roof shingles (2018) Brand-new furnace and central air conditioning (2025) New tankless water heater (2025) Culligan water softener system (2023).Step outside into your private, deep backyard oasis. Lush and green with mature trees, including your very own pear tree that promises delicious seasonal fruit.This space is perfect for relaxation or weekend BBQs with friends and family. Whether you're a first-time homebuyer, downsizer, or investor, this property offers unbeatable value, comfort, and location. Conveniently located near parks, public transit, Guelph Lake and beach, and just a short drive to a shopping plaza featuring Walmart, Home Depot, banks, and more. (id:42776)
Coldwell Banker Neumann Real Estate
7271 26 Highway
Clearview, Ontario
Opportunity knocks in the growing community of Stayner just minutes from Wasaga Beach and Collingwood. This main street commercial property is fully rented, offering income from a mix of commercial and residential tenants. The building features two street level commercial units, currently home to an art store (1456 sq ft plus access to the basement) and the local food bank ( 954 sq ft ), in addition there is a spacious 3-bedroom , 1456 sq ft apartment on the upper level with eat-in kitchen, full bath and a back balcony. Heating is managed by a natural gas boiler and ductless air conditioning in the original building while the Food Bank unit has a natural gas wall furnace. Adding even more value, the detached double garage sized shed which was previously rented for commercial storage, creating an additional potential income stream. Whether you're expanding your investment portfolio or looking for a income-producing property in a high-visibility location, this building is worth taking a closer look. Sellers are motivated. (id:42776)
RE/MAX By The Bay Brokerage
0 Hwy 503 Highway E
Highlands East, Ontario
Treed lot, some cleared on 1.6 acres, hwy frontage of 274 Feet year round county road, driveway is in and the property is marked with stakes. Easy access off highway. (id:42776)
Donna Mae Graham
21 Robert Street E
Penetanguishene, Ontario
This lovely home boasts great curb appeal, parking for 5 vehicles, and a charming front covered verandah. The large, fully fenced backyard is an entertainer's dream, featuring a 40 x 20 heated pool with a unique stone diving board. There's ample room for additional play, and you'll enjoy gorgeous views of the trees & landscaping, plus three-season views of Penetang Harbour. The tiered deck offers multiple seating areas, for relaxation and lounging in the sun. A unique second garage is located in the backyard, beneath the upper street-level garage providing ample outdoor storage. Inside, the home offers 5 bedrooms, including your choice of two massive primary bedrooms (one on the main floor and one on the second floor). The updated kitchen features quartz counters and a large island with breakfast bar. There are two renovated bathrooms, with the main floor bath also including laundry. Spacious living areas abound, and the main floor living and dining area features a cozy wood fireplace and a walkout to the back deck. The lower level includes a huge rec room with a walkout to the backyard and a man door to the lower garage for additional storage. Enjoy the amenities of Historic Penetanguishene, with a short walk to shopping and restaurants including the World Famous Dock Lunch or enjoy a stroll along the beautiful waterfront trail and take advantage of all of the activities it has to offer. If you are looking for a large family home in a great location and with a fantastic back yard, don't miss out - at this price this wonderful home will not be available long! (id:42776)
Keller Williams Co-Elevation Realty
391323 18th Line
East Garafraxa, Ontario
This magnificent custom built Bungalow with attached 3 car garage sits on over 2 acres. This impressive stone & brick home is showcasing exceptional attention to detail & quality finishes throughout. The home has 3230 sq. feet of finished space. The heart of the home is Bright & Spacious with open concept living room with fireplace, dining room & kitchen with lots of cabinetry, a large island & walk in pantry. The patio doors from the dining room lead out to the deck. The main floor has 3 large bedrooms. The primary bedroom features a walk in closet & the ensuite is a sanctuary of luxury with heated floors a walk in shower & soaker tub. The other 2 bedrooms could be used as a in law suite or teenager private space with 1 bedroom, full bath with heated floors and living room with fireplace. The basement boasts 9' ceilings, in floor heat, 2 bedrooms, a 3 piece bath, laundry room, utility room, recreation room & Bright family room with walk out to your own private oasis with a heated inground pool, patio & hot tub for lounging and entertaining. Whether you're hosting gatherings or enjoying peaceful moments this outdoor space will surely please. Despite the serene setting, this property is only 5 minutes away from essential conveniences. Your dream home awaits! (id:42776)
RE/MAX Grey Bruce Realty Inc.

