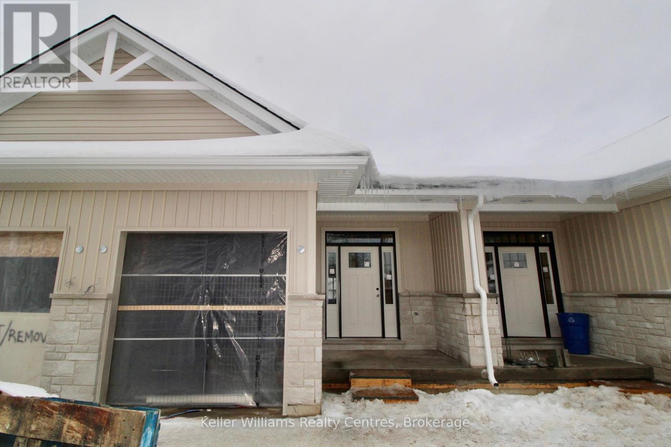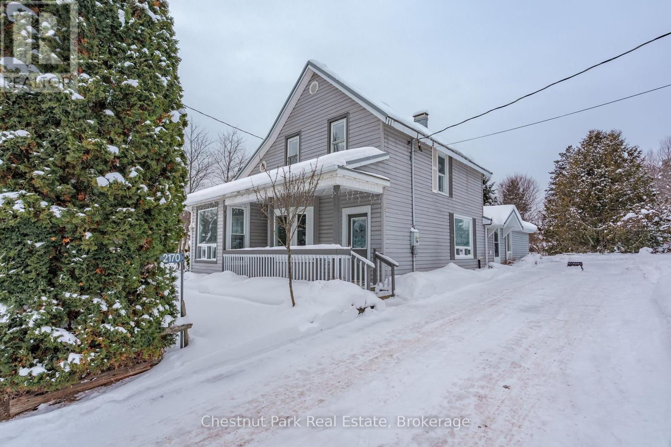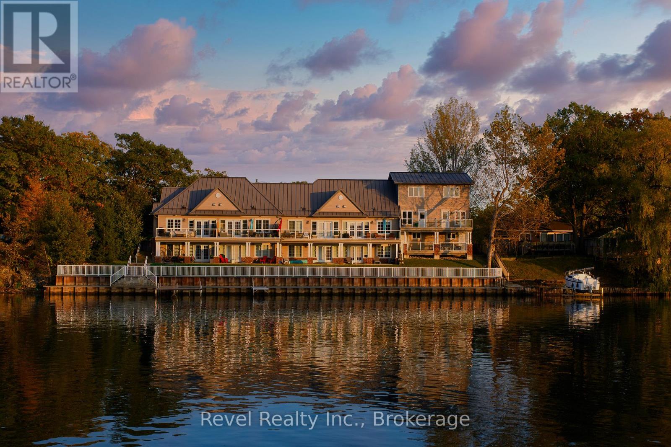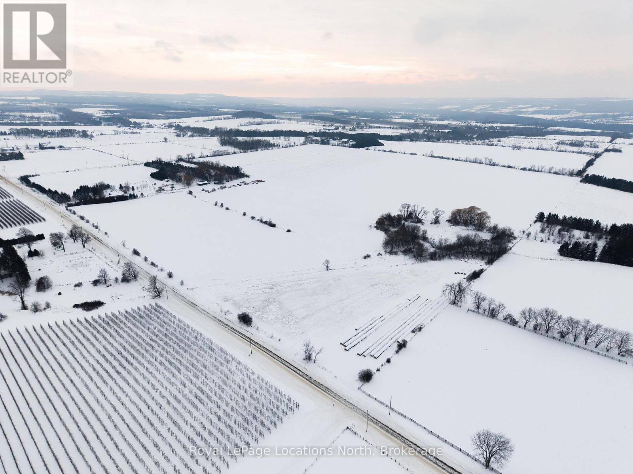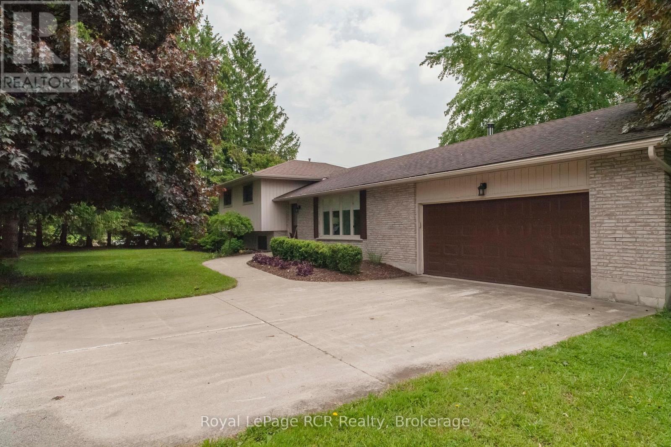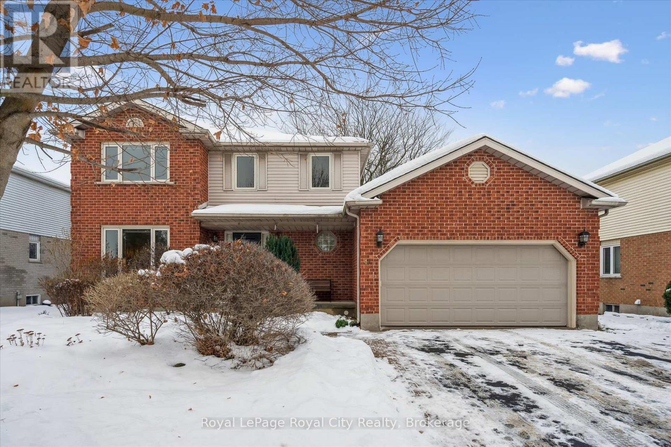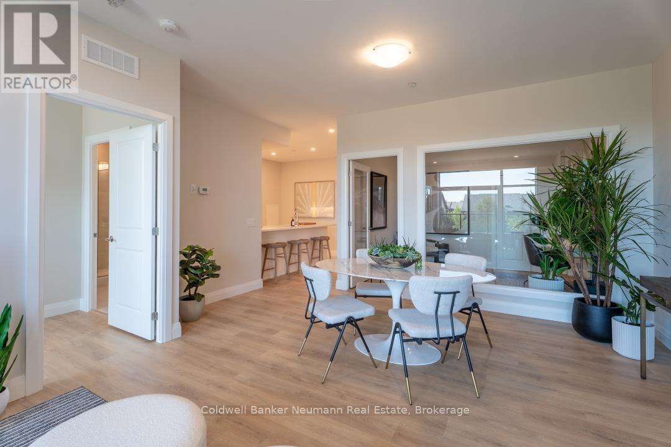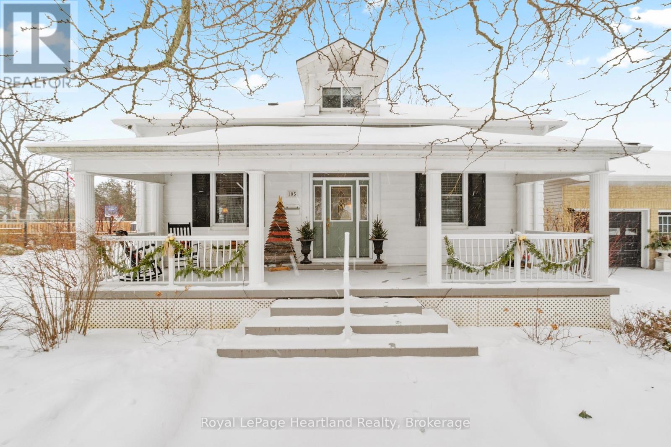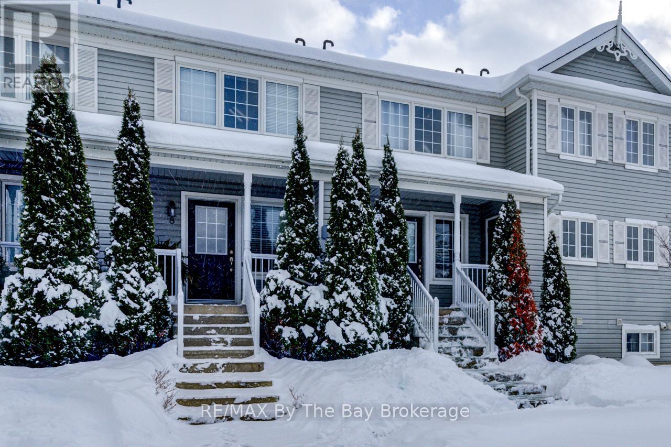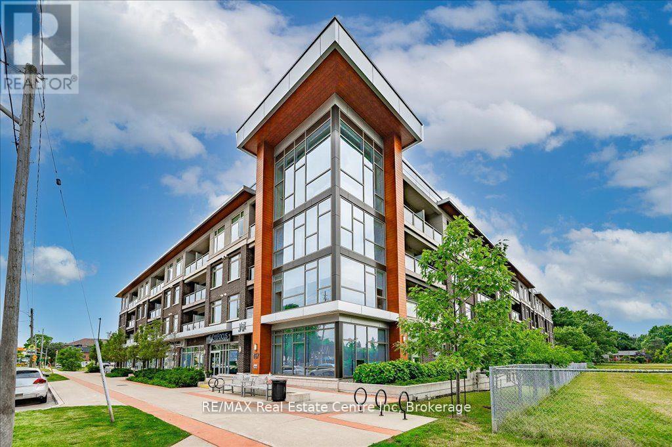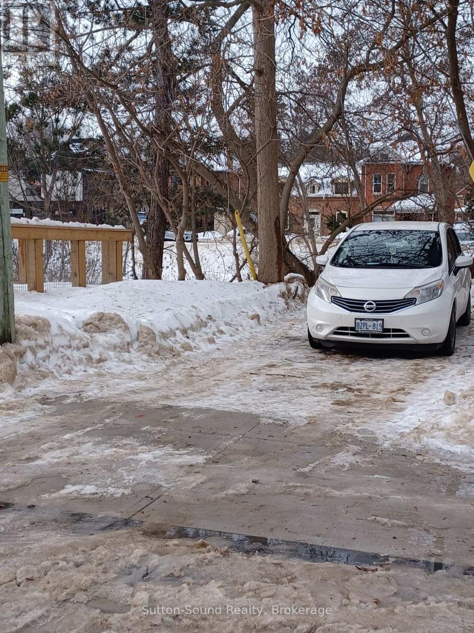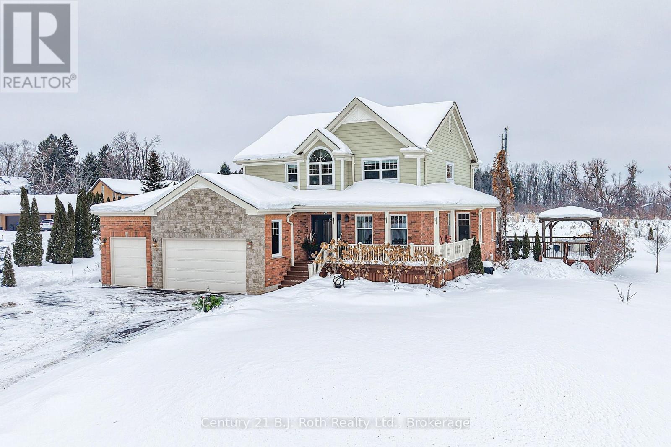3 - 260 7th Street
Hanover, Ontario
Step into this beautifully designed townhome offering modern living with thoughtful features throughout. Boasting 9' ceilings and a bright, open-concept layout, this home is move-in ready and perfect for family or retirement living.The main floor features a spacious primary bedroom complete with a walkthrough closet leading to a private 3-piece ensuite with quartz countertops, offering both convenience and luxury. The sleek, modern kitchen with quartz countertops comes equipped with included appliances, making it easy to settle right in. Main level laundry with a laundry tub is located in it's own room, adjacent to the access for your single car garage. Downstairs, you'll find two generously sized bedrooms, including one with a walk-in closet, a full bathroom, a large rec room, and ample storage space perfect for extended family or entertaining. Luxury vinyl plank flooring covers the whole home, for a stylish yet durable look and easy cleaning. Homes comes with 7 years of Tarion Warranty, and asphalt driveway, and hydro-seeded yard. Located close to all major amenities, this home combines modern style with everyday practicality in an unbeatable location. Don't miss this opportunity to own a brand-new, fully finished home in an established neighbourhood (no construction noise!). (id:42776)
Keller Williams Realty Centres
2170 Hwy 592 N
Perry, Ontario
Welcome to this charming 3-bedroom, 1-bathroom century home in the heart of Emsdale. This property offers warmth, character and an excellent opportunity to put your own personal touch on a home with solid updates already completed. Natural light fills the main living spaces, creating a bright and welcoming atmosphere throughout.The dining room walkout provides easy access to the outdoors the fully fenced backyard is the ideal setting for a gardener to create an oasis. All three bedrooms are located on the second level, ,main-floor laundry adds everyday convenience, while the garage offers valuable storage and functionality. Recent updates include a propane furnace (2024), updated electrical (2023), new second-level flooring (2023), hot water tank (2023), and new kitchen appliances (2023) - providing peace of mind while still allowing room to personalize the space. Set on a level corner lot with no immediate neighbours, this property offers privacy rarely found in town. Located just a short walk from the community recreation hub, featuring an outdoor skating rink, soccer fields, and a ball diamond. With quick highway access and only 20 minutes from Huntsville, this home delivers the perfect balance of quiet small-town living and convenient access to amenities. A welcoming community, timeless charm, and thoughtful updates make this an excellent place to call home. (id:42776)
Chestnut Park Real Estate
4 - 64 River Road E
Wasaga Beach, Ontario
Waterfront Condo on the Nottawasaga River. World-class water views from upper and lower walk-out river-side patios. Enjoy 15 ft of personal seawall. Stylish, light-filled open-concept living and dining space with a gas fireplace. Walk-out lower level, with 2 bedrooms, 2 bathrooms, large open concept living, kitchen and dining with hardwood floors, wall-to-wall windows and 2 parking spots. Rough-In for one EV Charger (electrical only available- buyer to install charging system). LOCATION!!! 5 min walk/paddle to Wasaga's longest freshwater beach, shopping and state-of-the-art multiplex recreation facility. Direct sunset views of Provincial Park and panoramic views of the Nottawasaga River and Georgian Bay. Quiet, upscale, gated community; majority owner-occupied. ALL summer/winter exterior maintenance, including landscaping & snow removal for the ski crowd. 2 personal parking spots. Lots of storage space plus a future large storage shed pre-approved by the board. Property is also available to lease. Owner can install a dock within their section of the seawall with board approval. (id:42776)
Revel Realty Inc.
416400 10th Line
Blue Mountains, Ontario
An exceptional and increasingly rare opportunity to acquire 90 acres of high-quality, productive farmland in the heart of The Blue Mountains - offered for sale for the first time in nearly six decades. This remarkable property features excellent soil quality, complete with established drainage, and has been expertly maintained and actively farmed, reflecting generations of thoughtful stewardship. Opportunities of this calibre and scale are seldom available. The land unfolds across a breathtaking landscape, offering 360-degree panoramic views of the surrounding Blue Mountain countryside - a truly inspiring setting with multiple picturesque potential building sites. Ideally located with frontage on both the 10th Line and the 21st Sideroad, the property is just five minutes to Clarksburg/Thornbury, and moments from local shops, dining, trails, ski clubs, and the shores of Georgian Bay. While being offered as one cohesive 90-acre parcel, the property is separately deeded into three parcels consisting of approximately 30.23 acres, 27.13 acres, and 31.27 acres, each with its own driveway and independent access - providing exceptional flexibility for future planning, estate development, or long-term investment. Purchase and retain the existing farmer to continue cropping the land and benefit from the farm tax incentive, while thoughtfully designing and building your private estate. The separately deeded parcels run with ownership, offering the unique opportunity to hold, develop, or pass along portions of the land to future generations. Alternatively, buyers may choose to retain the larger holding and sell off a parcel to help recoup investment, or simply acquire the land for its intrinsic value. Incredible farmland of this quality, size, and location rarely comes to market. A truly once-in-a-generation opportunity to own 90 acres of prime, productive land in one of Southern Georgian Bay's most desirable and rapidly evolving communities. (id:42776)
Royal LePage Locations North
202122 21 Highway
Georgian Bluffs, Ontario
125 Acres | Heated Workshop | In-Ground Pool - Just a couple of minutes from Owen Sound Welcome to country living with all the extras! Potential Commercial operation with its own separate lane entrance to 60'x34' three-bay heated workshop/garage with its own 200 amp service and one hoist. Situated on a gorgeous property with meandering trails for snowmobile and atv along the Potawatami River, the 3 bed, 2 bath side split home offers space, style, and serious functionality. Step inside to find a spacious layout that includes a large kitchen and dining area with stainless steel appliances perfect for hosting. The generous rec room features a cozy propane fireplace, and there's no shortage of storage throughout. Three generous sized bedrooms on the upper level with a four piece bath. Loaded with upgrades in the past five years: furnace, A/C, 200 amp electric panel, water softener. Outside is an entertainers dream: in-ground heated pool, poolside cabana with a bar, and room to roam. With a mix of cleared land and bush, this 125-acre parcel offers endless potential for farm, recreation, home business, or just breathing room. Plenty of parking and a separate commercial sized lane space add loads of potential for a business operation. This is your chance to own space, privacy, and versatility with the convenience of a highway location. Book your private showing today. (id:42776)
Royal LePage Rcr Realty
Royal LePage Estate Realty
43 Brady Lane
Guelph, Ontario
Welcome to 43 Brady Lane, a charming two-storey red brick home nestled in Guelph's sought-after Kortright East neighbourhood. Offering four parking spaces, including a double garage, this well-maintained home is ideal for growing families. The main floor features a bright family room with large windows that flow seamlessly into the dining area, while the open-concept kitchen and living room create a welcoming space for everyday living and entertaining. The living room is highlighted by soaring ceilings and a cozy gas fireplace. A convenient 2-piece bathroom and main-floor laundry complete this level.Upstairs, you'll find three spacious bedrooms, a 4-piece main bathroom, and a generous primary retreat with two closets and a private 4-piece ensuite featuring a relaxing jetted tub. The finished basement adds even more versatility with two recreation rooms and a bar-perfect for movie nights, hobbies, or hosting friends. Outside, enjoy a large back deck and a fully fenced yard, ideal for kids, pets, and summer gatherings. Located close to schools, parks, everyday amenities, and just minutes from the University of Guelph, this is a wonderful place to call home. (id:42776)
Royal LePage Royal City Realty
212 - 1882 Gordon Street
Guelph, Ontario
Welcome to Gordon Square III, offering refined condominium living in Guelph's desirable south end. This beautifully designed 2-bedroom, 2-bath suite offers approximately 1,145 sq. ft. of modern, open-concept living, complemented by two private terraces with access from both the living room and the primary bedroom. The bright and spacious layout features a stylish kitchen with quartz countertops, stainless-steel appliances, and a generous dining area that flows seamlessly into the living space, ideal for both everyday living and entertaining. The primary bedroom includes a walk-in closet, a private ensuite, and direct access to its own terrace, creating a comfortable retreat. A well-sized second bedroom and full second bathroom offer flexibility for guests, family, or a home office, while in-suite laundry adds everyday convenience. Ideally located close to shopping, dining, parks, and major commuter routes, this south-end condo offers an exceptional blend of space, comfort, and lifestyle. This is an excellent opportunity for a first-time home buyer looking to enter the market in a quality-built Tricar condominium. Be sure to ask about the first-time home buyer incentive program, which guarantees applicable government housing rebates prior to official approval, subject to eligibility. (id:42776)
Coldwell Banker Neumann Real Estate
105 Quebec Street
Goderich, Ontario
Standout curb appeal in Goderich's desirable West End, this charming Ontario cottage-style home draws you in immediately with its beloved covered front porch and striking dark shutters, and sits on a generous 96.82' x 106.85' Lot with a detached combination 20'x18' single-car garage with 18'x11' workshop. Inside, the main level offers a large living and dining area with character-rich original hardwood floors, cove mouldings, and a great location for a gas fireplace, followed by a spacious eat-in kitchen featuring ample cabinetry, stainless steel accents, 2024 pot lights, and a 2025 stove and dishwasher. Off the kitchen into a bright family room there's views of the fully fenced backyard from the newly-created patio door, out to two decks with a pergola and the garage/workshop. The main floor is complete with a comfortable primary bedroom with 4-piece ensuite-style bathroom, and a nearby second bedroom; while the upper level provides a cozy third bedroom with a dormer window and its own three-piece ensuite. With gardens abound, spending time outside won't be hard in 2026, gear up for the grilling season with a new 2025 gas BBQ line, too. Recent updates include new eavestroughs and gutter guards (2024), a five-inch air cleaner added to the furnace (2024), and new toilets in both bathrooms, owned hot water tank (2023), forced-air gas furnace (2018), roof (2017), central air, and a central vacuum system, all just minutes from Goderich's Town Square with shopping, restaurants, and within walking distance to Lighthouse Park and Lake Huron beaches and sunset. The charm you've been waiting for, in the location you've been looking at, is finally here and ready for you. Don't wait! (id:42776)
Royal LePage Heartland Realty
7 Royalton Lane
Collingwood, Ontario
Welcome to 7 Royalton Lane, a well-maintained town home tucked away on a quiet street in the heart of Collingwood. This thoughtfully designed 2-bedroom, 3-bathroom residence offers flexible living space ideal for families, downsizers, or multi-generational living. The main level features a bright, open-concept layout with durable laminate flooring and a cozy gas fireplace in the living room, creating a warm and inviting atmosphere. The kitchen flows seamlessly into the living and dining areas, perfect for everyday living and entertaining. The walk-out lower level adds exceptional value with in-law potential, offering a spacious recreation area, bathroom, and direct outdoor access-ideal for extended family, guests, or future income opportunities. Located close to downtown Collingwood, Blue Mountain, trails, shopping, dining, and all the area's four-season amenities, this home combines comfort, versatility, and a prime location. (id:42776)
RE/MAX By The Bay Brokerage
420 - 457 Plains Road W
Burlington, Ontario
Location, Location, Location!! Welcome to this immaculate and affordable top floor Condo with a beautiful view of the mature, green and sought after neighbourhood of LaSalle! The location here is ideal for wherever you may have to commute to, as it is just minutes from the 403 and 407, Aldershot GO Station, and perfect distance from all major cities you may need to visit for work or pleasure. This well kept home boasts Quartz countertops, loads of natural light, in suite laundry, On Demand Water Heater, recently replaced AC, 10 foot ceilings, and a smart layout that makes the home feel much larger than it is. The building itself is perfectly kept, clean and equipped with ammenities such as Gym and Exercise room, elegant party room/lounge and kitchen facilities, games area with pool table and a nice patio with communal BBQ's, not to mention the incredible amount of visitor parking in addition to your owned underground parking spot. As mentioned, the location here is key, as it is ideally close to shopping and ammenities such as Mapleview Mall, Costco, Ikea, Golf Courses, walking trails, Burlington Waterfront, Public Transit and Schools. Book your showing today, and come see what this beautiful Condo and area has to offer!! Offers Are Welcome Anytime!! (id:42776)
RE/MAX Real Estate Centre Inc
3255 10 Line N
Oro-Medonte, Ontario
Stunning country home on a 2-acre lot with countless upgrades, located minutes from city amenities, golf, skiing and Bass Lake. Oversized double garage with inside entry to basement and main floor leading to the custom gourmet kitchen with oversized island, quartz countertops, pot lights, large breakfast area and walkout to deck. Also on the main level is a separate living, dining, laundry and 2-piece bathroom. On the spacious upper level, we have 4 bedrooms 2 full bathrooms including a 5-piece ensuite in the primary bedroom which also boasts a walk-in closet. Recent improvements include bathrooms, gas furnace, some windows, paved driveway and refinished hardwood floors. Other features include ICF foundation and beautifully landscaped gardens. The home also offers a completely finished basement which includes a family room, office and den with custom built-ins, high-end trim and a gas fireplace. (id:42776)
Century 21 B.j. Roth Realty Ltd.

