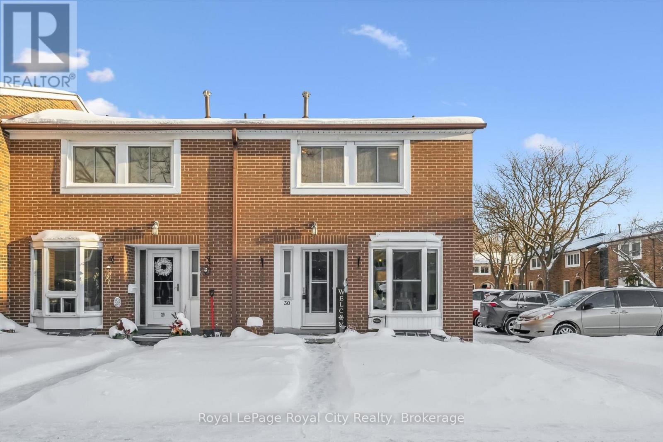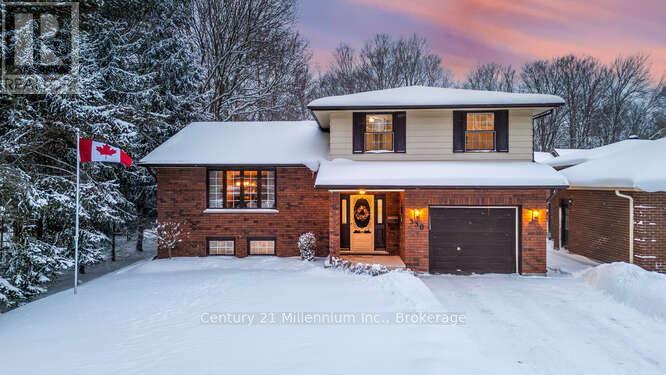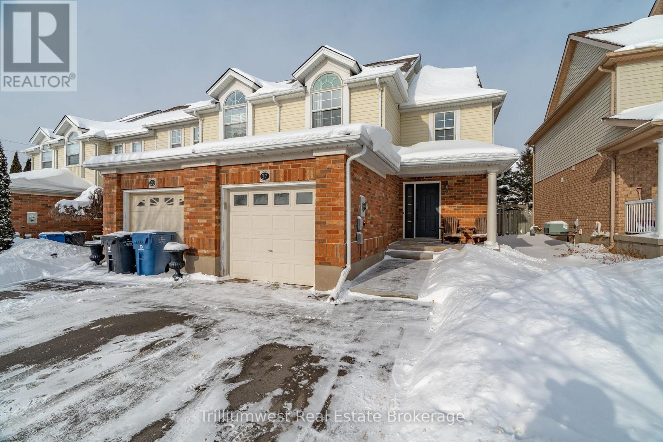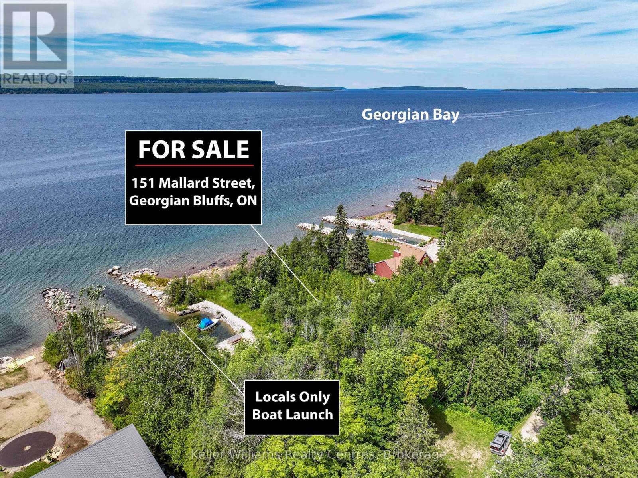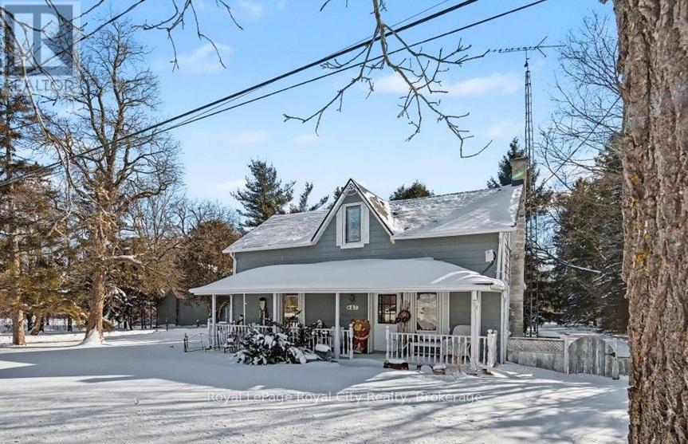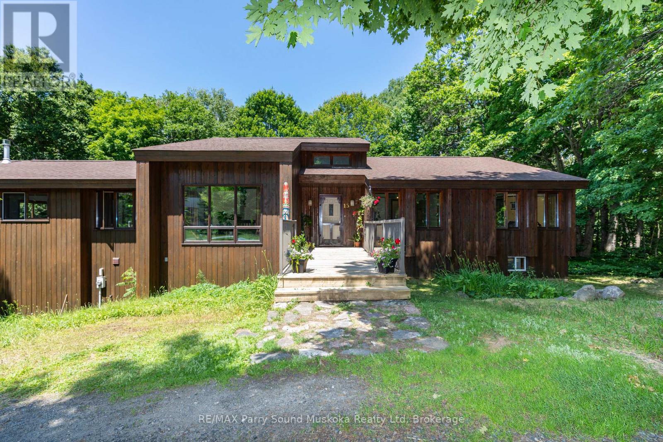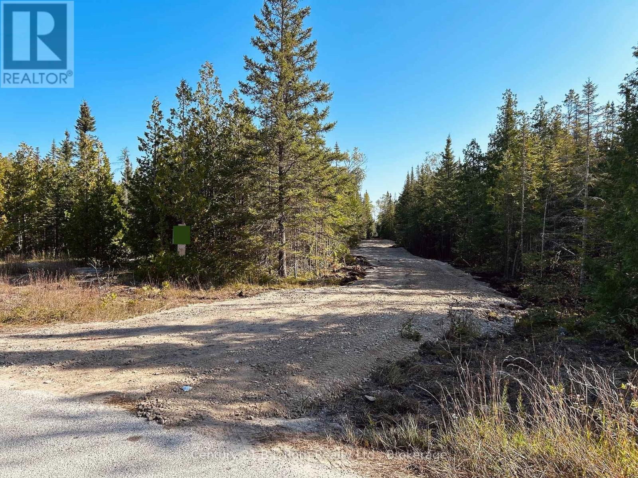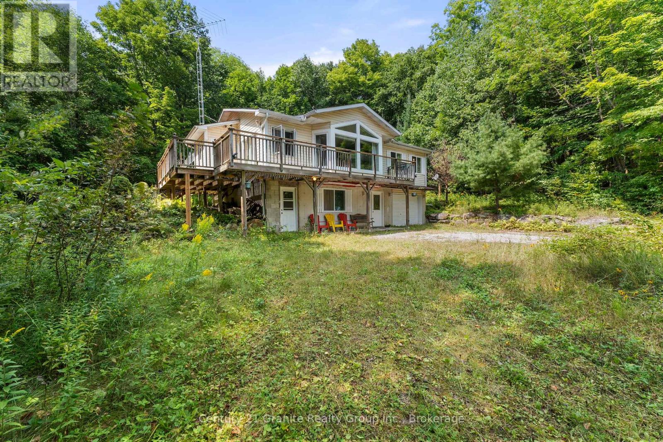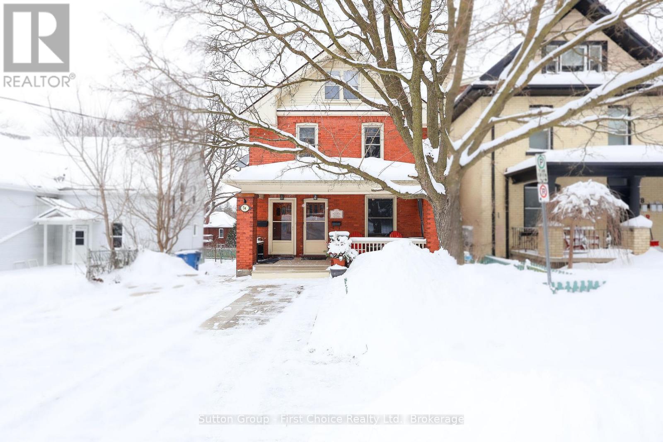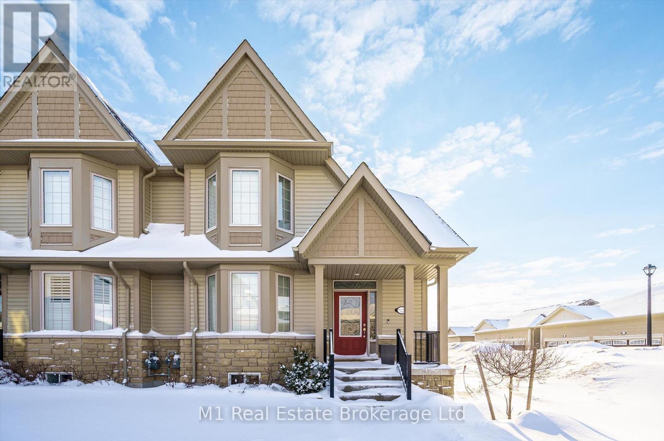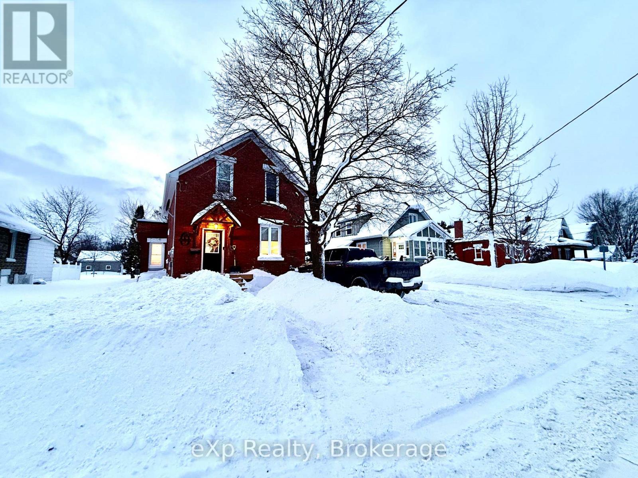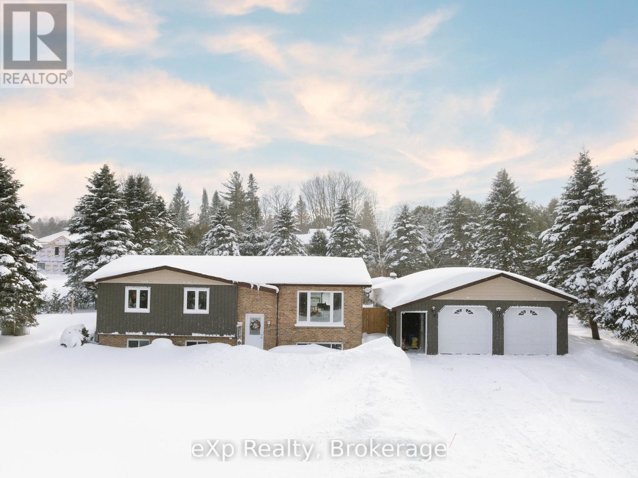30 - 121 Bagot Street
Guelph, Ontario
Tucked away in one of Guelph's best-kept secrets, this charming townhouse complex offers the perfect blend of convenience and community. Surrounded by mature greenery and close to all amenities, it truly feels like a little neighbourhood of its own. Welcome to this beautifully maintained end-unit townhouse, where thoughtful updates and pride of ownership shine throughout. The main floor has been fully updated and features a lovely modern kitchen with newer appliances, stylish new flooring, and contemporary light fixtures that create a bright and inviting atmosphere. Upstairs, you'll find three generously sized bedrooms, offering plenty of space for family, guests, or a home office. The finished recreation room in the basement provides additional living space - perfect for movie nights, a playroom, or a cozy retreat. Step outside to your private, fully fenced back patio, ideal for summer barbecues, morning coffee, or simply unwinding at the end of the day. Lovingly cared for and move-in ready, this home is waiting for its next owners to settle in and make it their own. A rare opportunity to enjoy low-maintenance living in a wonderful community you'll be proud to call home. (id:42776)
Royal LePage Royal City Realty
330 1st Street W
Owen Sound, Ontario
Spacious Four-Level Family House with Private Backyard Oasis. Welcome to this large home offering four finished levels of versatile living space-perfect for growing families or those who love room to spread out. Comfort is assured year-round with a forced-air gas furnace and central air conditioning, both newly installed in 2024. Featuring a bright and sunny living room with a large picture window to watch the world go by and a formal dining room. Stainless steel appliances can be found in the kitchen which overlooks a comfortable family room and cozy natural gas fireplace (2024). Two sets of patio doors, from both the family room and from the eat-in kitchen lead onto a large multi-level deck, perfect for summer entertaining. On the upper level are 4 bedrooms and 2 bathrooms, including an ensuite, an additional 3rd bathroom is on the main floor. In the lower level, a generous recreation room that could be converted into a 5th bedroom or an office, a spacious laundry room and lots of room for storage. This home provides flexibility for everyday living, entertaining, work, and play, plus pride of ownership is evident throughout. Step outside to a fully fenced in, private backyard highlighted by a beautiful flowering Japanese lilac tree creating a peaceful retreat for relaxing or hosting gatherings. Located in an excellent neighbourhood, this home is just steps away from trails and parks, offering the perfect balance of nature and convenience. A wonderful opportunity for those looking for room and comfort with 2,420 finished square feet of living space, and located in very a sought-after setting. (id:42776)
Century 21 Millennium Inc.
Sutton-Sound Realty
37 Kearney Street
Guelph, Ontario
Life can be chaotic, but your home doesn't have to be. Welcome to 37 Kearney St, where a sense of calm follows you through this Scandinavian-inspired end-unit freehold townhome (attached only at the garage and upper front bedroom). Thoughtfully refreshed in all the right places, this home is set on a quiet, family-friendly east end street just 210 metres from one of Guelph's newer elementary schools.Step into a welcoming foyer with dramatic 16-foot ceilings, a large front closet, and a tastefully finished two-piece bath. Well-proportioned principal rooms connect seamlessly across the main floor, featuring sleek and durable vinyl flooring throughout. The oversized living room offers a natural gas fireplace and an expansive picture window that fills the space with natural light.The kitchen features updated appliances, while the adjoining dining area has been enhanced with elegant additional cabinetry and shelving. Walk out to a stamped concrete patio complete with a natural gas BBQ line, overlooking your fully fenced backyard-perfect for entertaining or relaxing.Upstairs, plush new carpet leads to two comfortable kids' bedrooms, along with a bonus office or loft space in the hallway-ideal for working from home. The primary suite is a refined retreat, and a beautifully finished four-piece main bathroom completes the second level.The basement offers a versatile, entertainment-ready recreation room-perfect for movie nights, a playroom, or whatever your imagination brings-along with an additional full bathroom featuring a walk-in shower. The attached garage includes a built-in loft for excellent storage, while the wide driveway and recently poured concrete front walkway provide parking for two vehicles.Move-in ready and designed for family living, this home offers room to grow in a location you'll love. What are you waiting for? (id:42776)
Trilliumwest Real Estate Brokerage
151 Mallard Street
Georgian Bluffs, Ontario
Located on the shores of Georgian Bay, this lot offers a unique opportunity for a private retreat among lush, tree-filled surroundings. With direct beach access and a boat launch next door, the property allows for designing a home that highlights stunning views of the tranquil bay waters. The dense surrounding trees provide privacy and blend naturally with the coastal landscape, enhancing the beauty of the location. This lot is ideal for creating either a seasonal or a full-time use, leveraging its prime location and nearby amenities for an exclusive living experience in one of Georgian Bay's most desirable areas. (id:42776)
Keller Williams Realty Centres
687 New Dundee Road
Kitchener, Ontario
Where do I begin with this special property? Set on a one acre lot mere minutes to 401 access, this unique offering gives an inviting living space while also presenting an opportunity to work from home. Circa mid 1800's log home with a living room addition, you'll appreciate the character that has been retained with exposed log walls and warm wood floors. Upon entering, there is a nice mudroom off the driveway with a convenient laundry room adjacent to it. This leads into the living room with its beautiful woodburning fireplace. A den off the living room takes you into the original home with its lovely dining room, eat-in kitchen with door to the large front porch and there a 3pc bathroom that has a clawfoot tub. A sunroom off the rear of the house is the perfect spot to host summer meals. The upper floor has a spacious primary bedroom with lots of closet space and a pleasant surprise in the form of a 3pc ensuite! 2 additional bedrooms share this level. The backyard makes you forget you are actually in the City! Backing onto conservation land, there are tall trees, a 10' x 10' plunge pool that is 4' deep and tennis court. This is where you will be spending many hours in the summer. A fire pit for making smores under the stars is also waiting. The detached garage ... not only can you park your cars in it, there is an L-shaped storage room behind as well as a workshop area with access to the pool area that could be transformed into a cabana! Upstairs hosts a games room on one side and an oversized office with skylights and a 3pc bath on the other! For those working from home, it offers a space with tons of natural light while giving separation from the house. Perhaps it could be a guest suite or nanny quarters. The possibilities are endless! The location is so convenient for commuters needing access to the 401 heading east or west as well as a short drive for groceries, Conestoga College - Doon Campus and Whistle Bear Golf Club. Photos do not do it justice. (id:42776)
Royal LePage Royal City Realty
15 Skerryvore Circle
Mcdougall, Ontario
Welcome to 15 Skerryvore Circle in the desirable and family friendly Taylor Subdivision. This gorgeous custom-built home is a bright and spacious design and features 3 bedrooms and 1.5 baths on the main level, an open concept kitchen and dining area ideal for entertaining, and a bonus living room with cathedral ceilings and abundant natural light-perfect for an art studio or curling up with a book. Enjoy year round comfort in the three sided sunroom that walks out to a private deck for the summer months and has a cozy propane fireplace to enjoy those winter nights. The lower level offers a convenient inside entry from the double garage, a full bathroom and an indoor sauna! There are two additional rooms ideal for an office, storage, or perhaps a home gym, plus there's an open concept rec room warmed by a wood stove, with a walk out to the lush backyard and ravine setting. Outside you'll find a large, private yard with mature trees, garden space, and parking for 10+ vehicles. Located in a welcoming, family friendly neighbourhood known for its quiet streets and strong sense of community, you're minutes to Parry Sound amenities, Mill Lake Beach, Georgian Nordic trails, and highway access. The area is also seeing exciting growth with a new Recreation Centre and a new school currently being built in nearby Parry Sound-adding even more long term value and convenience, while still enjoying peaceful, star filled nights at home. Recent upgrades include several new windows and patio doors. This gem is a rare blend of space, privacy, and convenience - come take a look at your future family home before it's too late! (id:42776)
RE/MAX Parry Sound Muskoka Realty Ltd
155 Bradley Drive
Northern Bruce Peninsula, Ontario
Step into ultimate privacy and seclusion. With over 70 acres to explore, build on, hunt or just bask in owning, this property is the perfect one to make your own. Rough trails throughout provide access to the furthest parts of the property and a 900 ft long cleared driveway gets you started well away from the road and neighbours. Hydro One provided a rough estimate of $8-15k for a transformer and pole replacement and the new owner would be responsible for running the cable from the pole to the house. This land teams with wildlife, vegetation and the promise of dreams coming true! Build your ultimate cabin, home or just use it for recreational land! This is a buildable property, build this year and save on development charges! Don't miss this prime opportunity. (id:42776)
Century 21 B.j. Roth Realty Ltd.
1753 Northshore Road
Algonquin Highlands, Ontario
Your Gateway to the Highlands: A Custom Retreat on a 3-Lake Chain. Live where you play in this charming country retreat, perfectly positioned on over three acres of lush, private acreage. Situated on a year-round municipal road, this property offers a fantastic lifestyle balance, located just minutes from local downhill skiing, quality golf courses, and an extensive network of snowmobile trails. The land itself is a natural masterpiece, featuring 3.28 acres of private hiking trails and an expansive front yard designed for family fun and outdoor gatherings. Water enthusiasts will fall in love with the easy access to Maple Lake, where years of enjoyment await at the hard-sand shoreline. As part of a popular three-lake chain including Pine and Green Lakes, this location is a favorite for those seeking excellent swimming and productive fishing for Lake Trout, Bass, and Pickerel. The home is a bright and airy custom-built Royal Home that frames scenic lake views through large, sun-filled windows. The open-concept interior flows seamlessly from the kitchen to the living areas, while the convenient walk-out lower level expands your living space directly into nature's embrace. Practicality meets peace of mind with a dedicated RV parking building, a backup solar system, and updated shingles from 2021. Whether you are spending your days on the water or your evenings exploring your private forest, this property offers a rare blend of outdoor recreation and cozy country comfort. (id:42776)
Century 21 Granite Realty Group Inc.
74 Cobourg Street
Stratford, Ontario
A Prime Triplex Investment Opportunity blocks from the Heart of Downtown Stratford. Each of the three units have separate hydro and water meters and utilities are paid by tenants. Main Floor Unit (Renovated 2020): 1 Bedroom, 3-piece bath, upgraded flooring, fresh paint, and a modern kitchen with quartz countertops, living room and bonus or second bedroom and private deck. Second Floor Unit: 2 Bedrooms, bright sunroom, 4-piece bath, kitchen, and private entrance to front porch. Basement Unit (Rebuilt & Renovated 2018/2019): 1 Bedroom plus multipurpose room (bedroom/office/etc), quartz countertops in kitchen, newer washer & dryer, fridge, and stove (2022), walkout to the backyard and patio. Each suite is thoughtfully designed for privacy, and the entire property has been meticulously maintained. The condition of both the house and grounds reflects pride of ownership and stellar tenants. Situated in one of Stratford's most desirable neighbourhoods steps from theatres, shops, cafes, schools, parks, restaurants, public transit, and only minutes away from the hospital and major highways. Investment Properties in this location and condition are rarely available. Book a private showing today! (id:42776)
Sutton Group - First Choice Realty Ltd.
1 - 45 Elliot Avenue E
Centre Wellington, Ontario
Welcome to Unit 1 at 45 Elliot Ave East in Fergus, an end-unit townhome offering added privacy and extra natural light in a quiet, pedestrian-friendly courtyard with a parkette just steps from the front door. The main floor features upgraded vinyl and tile flooring and a functional open layout connecting the kitchen, dining, and living areas. The kitchen includes granite countertops. Just off the garage, you'll find a convenient laundry area and powder room that work well as a practical mudroom space. Upstairs, the primary bedroom includes its own ensuite and a walk-in closet, with two additional well-sized bedrooms and a full bathroom. The fully fenced backyard offers extra privacy along the end side of the home and provides a great space for relaxing, entertaining, or outdoor play with a low-maintenance setup. Parking is easy with an attached garage and a private driveway accessed from the rear. Located within walking distance to schools, trails, parks, and shopping, this home offers comfortable living with the added benefit of an end-unit location in one of Fergus's most desirable communities. (id:42776)
M1 Real Estate Brokerage Ltd
588 12th Avenue
Hanover, Ontario
Seldom Found: 200' deep lot in Town of Hanover. Covered deck with Gazebo overlooks private yard. Pride of ownership is very apparent in this three bedroom home. Tastefully decorated and well maintained. (id:42776)
Exp Realty
230 Saugeen Street
Grey Highlands, Ontario
230 Saugeen Street offers a peaceful Grey County lifestyle on a beautiful half acre lot in the heart of Priceville, surrounded by mature trees, lush gardens, and a true sense of privacy. The bright upper level is filled with natural light and features an open, airy living space with two generous bedrooms, a 4 piece bathroom, and a large laundry room, creating a comfortable and functional layout for everyday living. The inviting lower level is ideal for both relaxing and entertaining, highlighted by a cozy wood burning stove, a stunning live edge wet bar, and a private primary retreat complete with a spacious walk in closet and a 3 piece ensuite. Outdoors, the property continues to impress with an oversized shop offering plenty of room for recreational toys, a screened in gazebo perfect for unwinding, and a backyard deck with awning for long summer evenings and stargazing. Located just steps from the Saugeen River, this home is set within a close knit community offering a laid back, four season lifestyle, with convenient access to Collingwood, Owen Sound, Elora, and St. Jacobs, while the beach remains only an hour away. (id:42776)
Exp Realty

