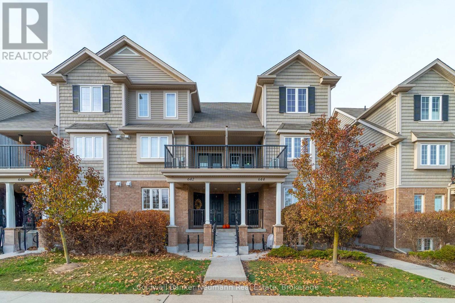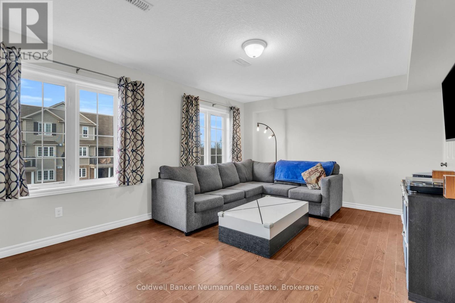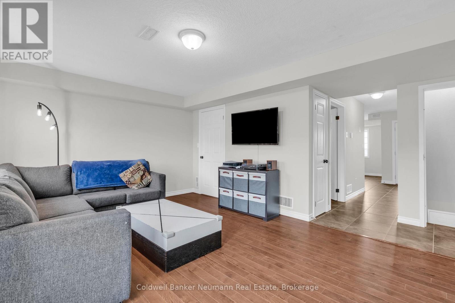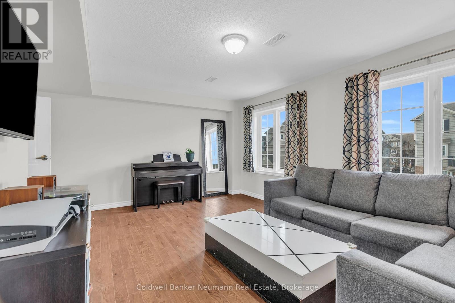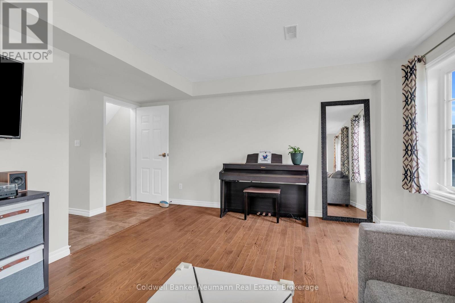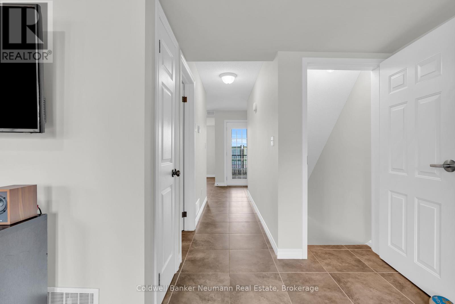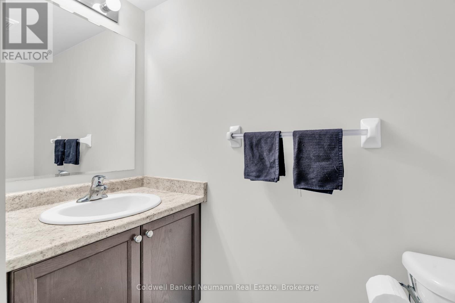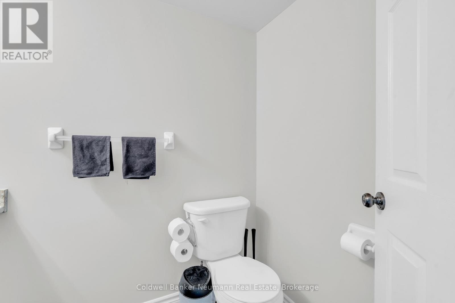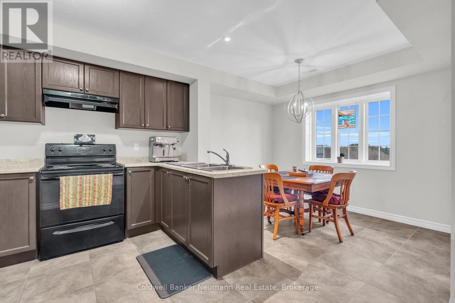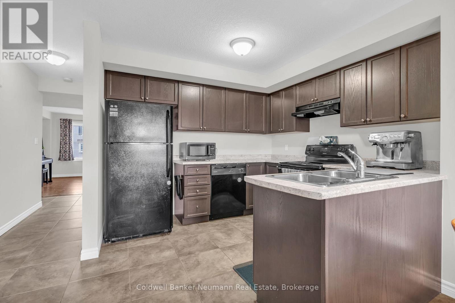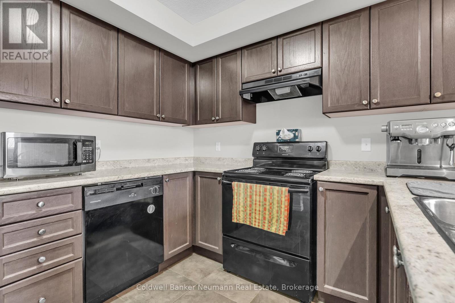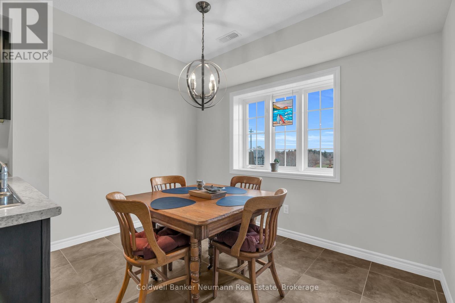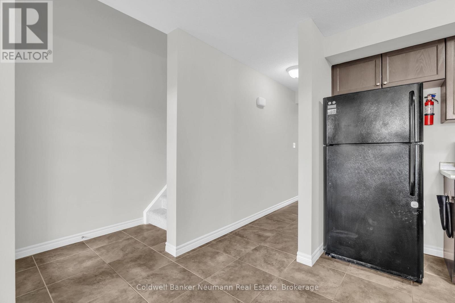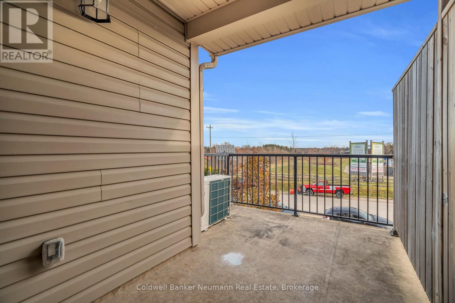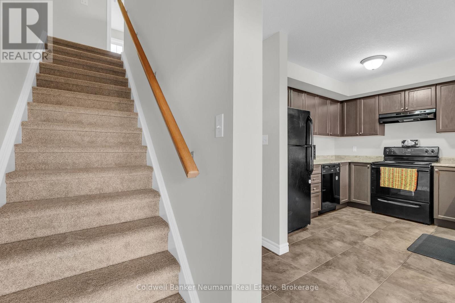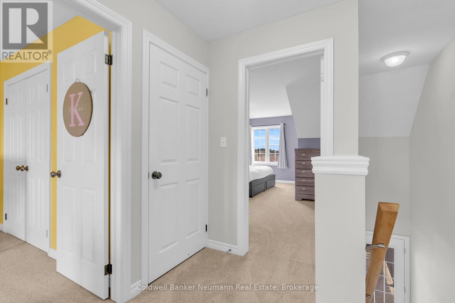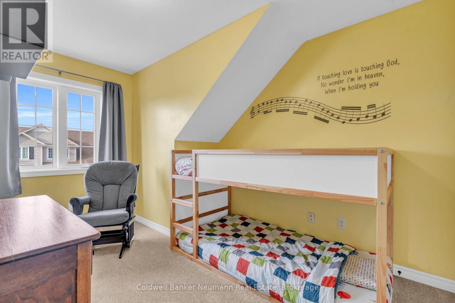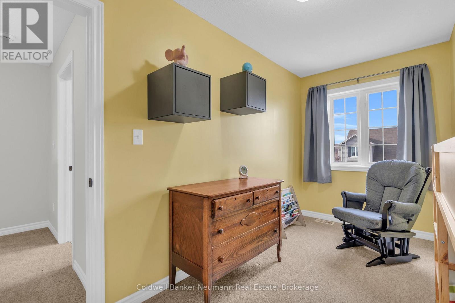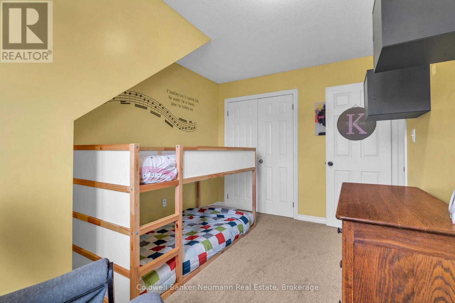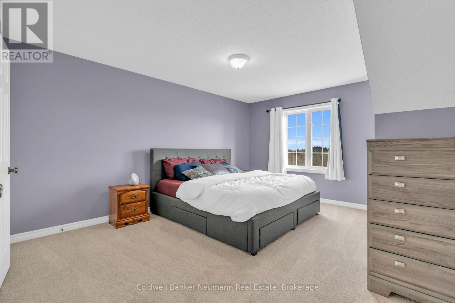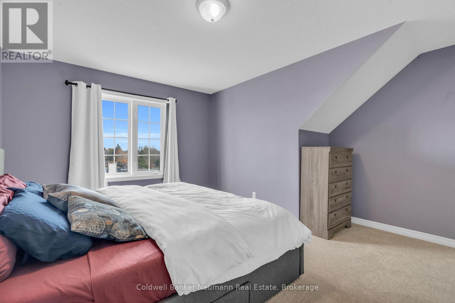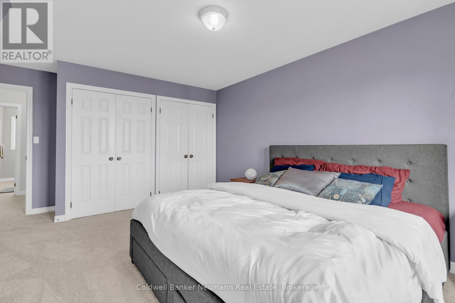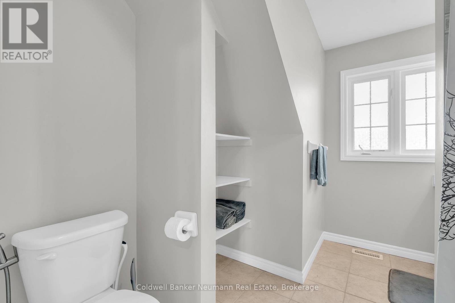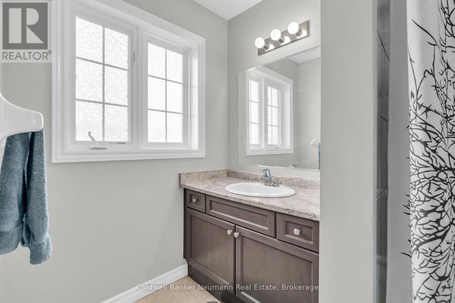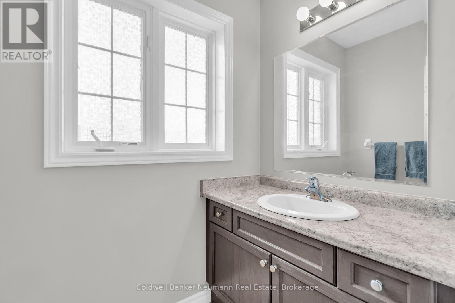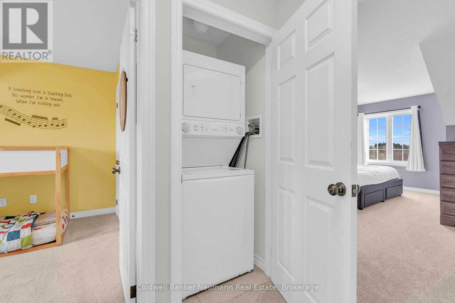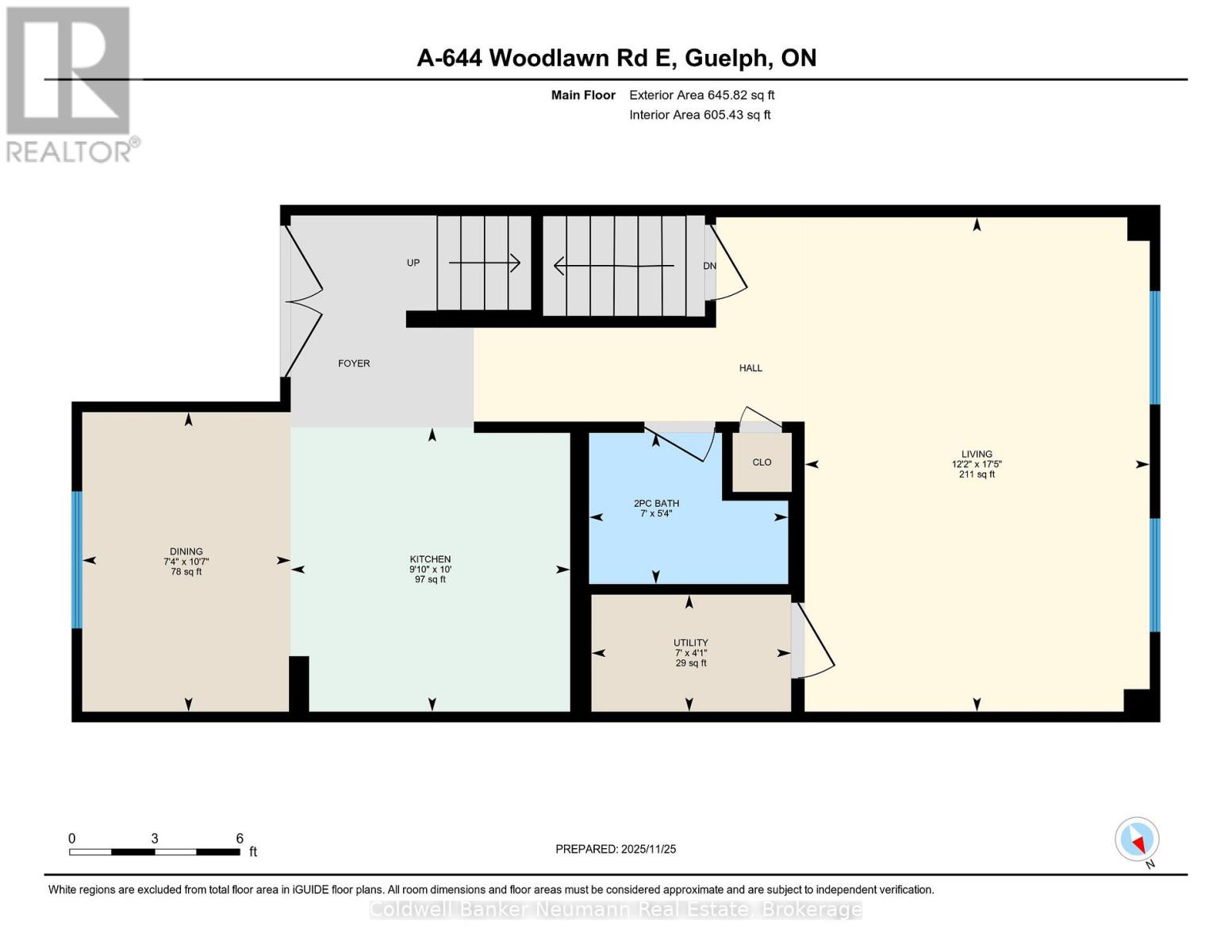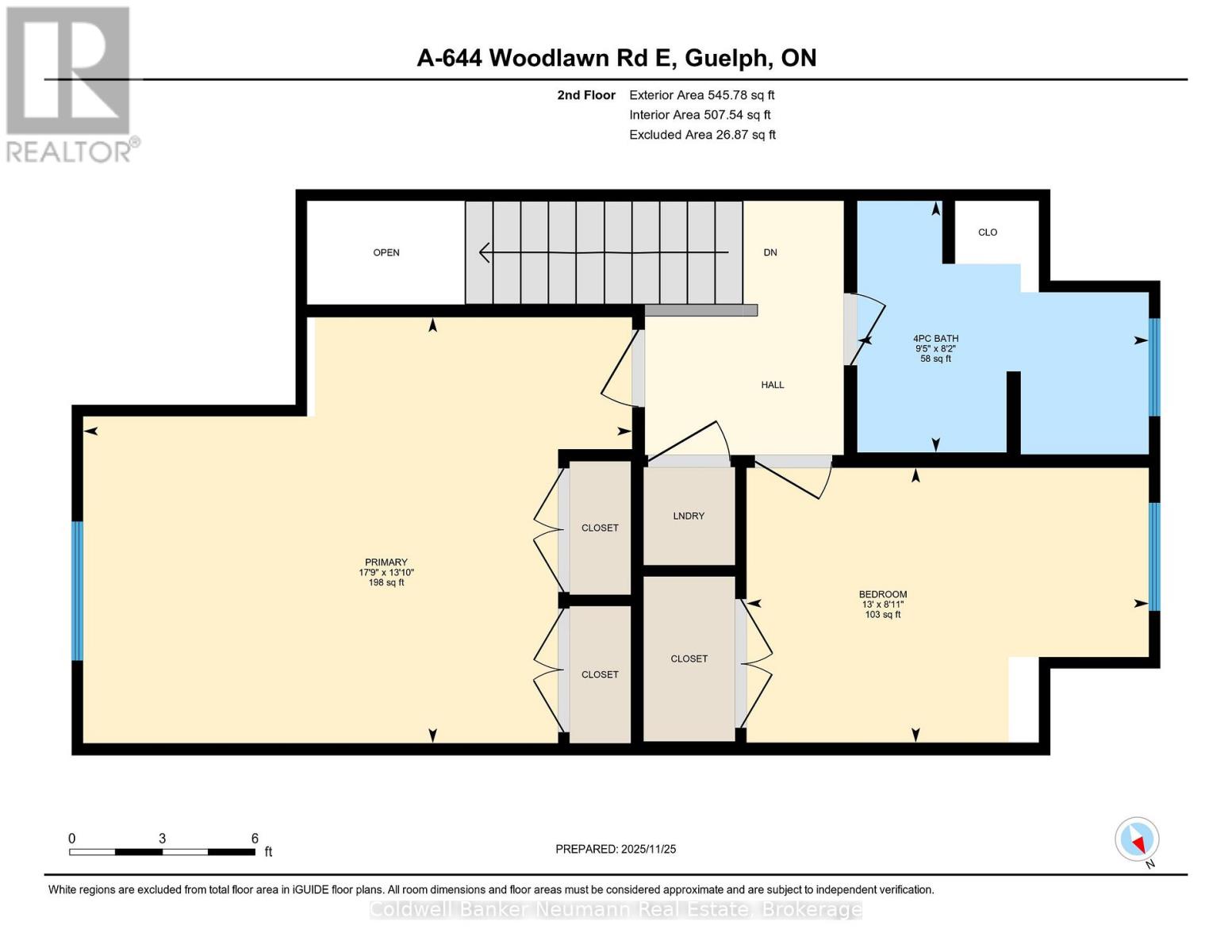A - 644 Woodlawn Road E Guelph, Ontario N1E 0K4
2 Bedroom
2 Bathroom
1,200 - 1,399 ft2
Central Air Conditioning
Forced Air
$464,900Maintenance,
$380 Monthly
Maintenance,
$380 MonthlyEmbrace Nature in this North End Gem! Fresh coat of paint throughout & new flooring! This townhouse offers the ultimate retreat for nature lovers. With endless trails for hiking and mountain biking, plus fields for baseball, soccer, and rugby just moments away, an active lifestyle is a given. The bright interior offers ample space for a young couple, a working professional, or a family. The highlight? A second-storey balcony for peaceful morning coffees overlooking the lush trees of Guelph's North End. Seize this opportunity to live close to nature! (id:42776)
Property Details
| MLS® Number | X12574634 |
| Property Type | Single Family |
| Community Name | Victoria North |
| Community Features | Pets Allowed With Restrictions |
| Equipment Type | Water Heater |
| Features | Balcony |
| Parking Space Total | 1 |
| Rental Equipment Type | Water Heater |
Building
| Bathroom Total | 2 |
| Bedrooms Above Ground | 2 |
| Bedrooms Total | 2 |
| Age | 11 To 15 Years |
| Appliances | Water Heater, Dishwasher, Dryer, Stove, Washer, Refrigerator |
| Basement Type | None |
| Cooling Type | Central Air Conditioning |
| Exterior Finish | Aluminum Siding |
| Half Bath Total | 1 |
| Heating Fuel | Natural Gas |
| Heating Type | Forced Air |
| Size Interior | 1,200 - 1,399 Ft2 |
| Type | Row / Townhouse |
Parking
| No Garage |
Land
| Acreage | No |
Rooms
| Level | Type | Length | Width | Dimensions |
|---|---|---|---|---|
| Second Level | Bathroom | 2.1 m | 1.6 m | 2.1 m x 1.6 m |
| Second Level | Dining Room | 3.23 m | 2.52 m | 3.23 m x 2.52 m |
| Second Level | Kitchen | 3.16 m | 3.02 m | 3.16 m x 3.02 m |
| Second Level | Living Room | 5.35 m | 3.73 m | 5.35 m x 3.73 m |
| Second Level | Utility Room | 1.28 m | 2.14 m | 1.28 m x 2.14 m |
| Third Level | Bathroom | 2.48 m | 2.9 m | 2.48 m x 2.9 m |
| Third Level | Bedroom | 2.71 m | 4.09 m | 2.71 m x 4.09 m |
| Third Level | Primary Bedroom | 4.21 m | 5.42 m | 4.21 m x 5.42 m |

Coldwell Banker Neumann Real Estate
824 Gordon Street
Guelph, Ontario N1G 1Y7
824 Gordon Street
Guelph, Ontario N1G 1Y7
(519) 821-3600
(519) 821-3660
www.cbn.on.ca/
Contact Us
Contact us for more information

