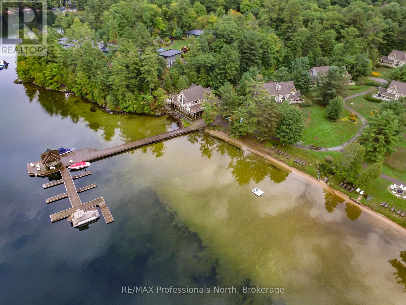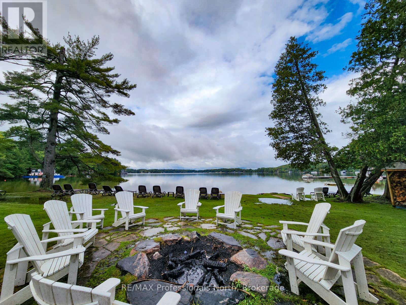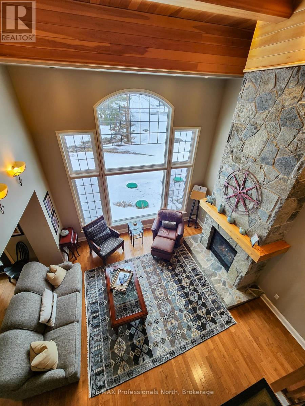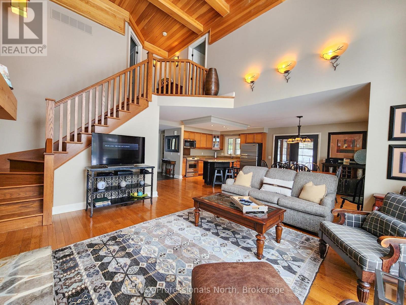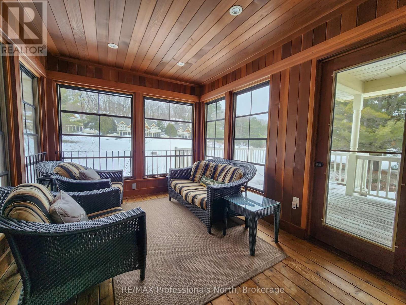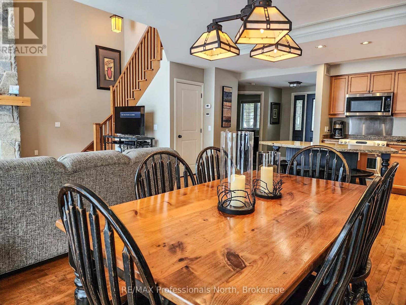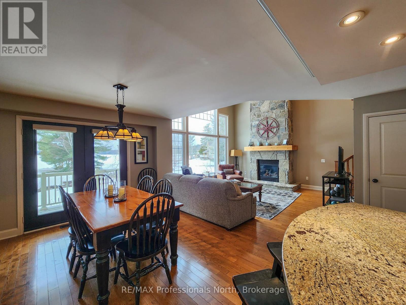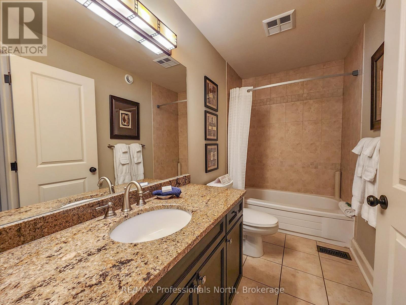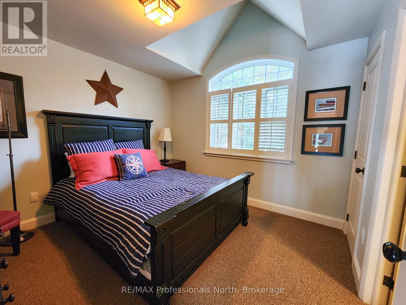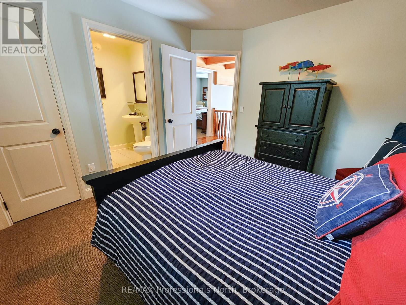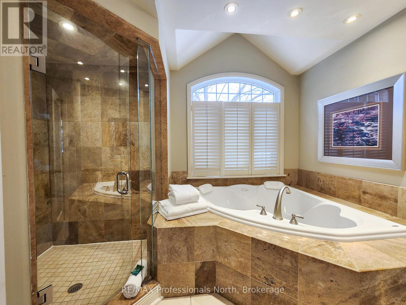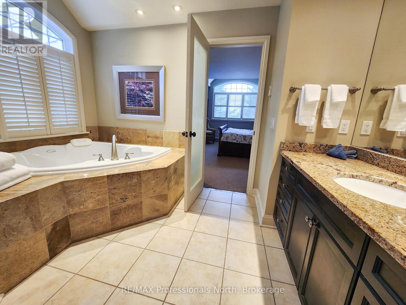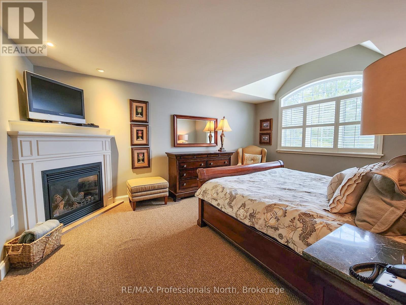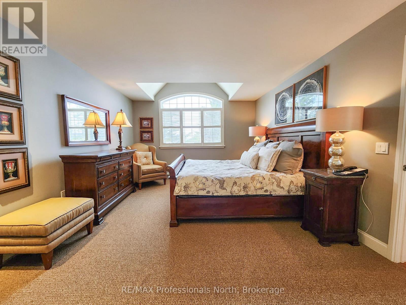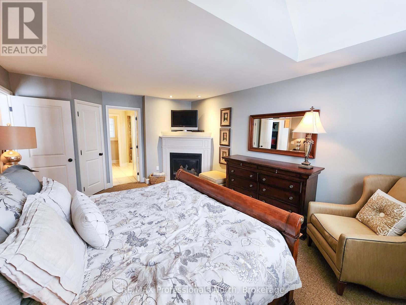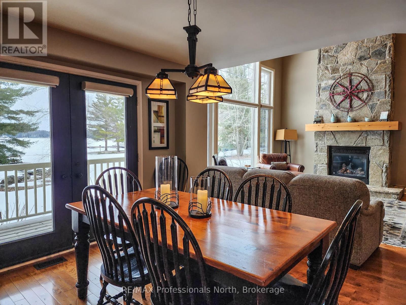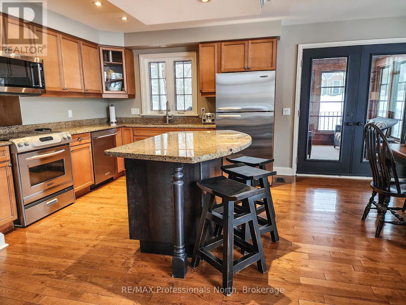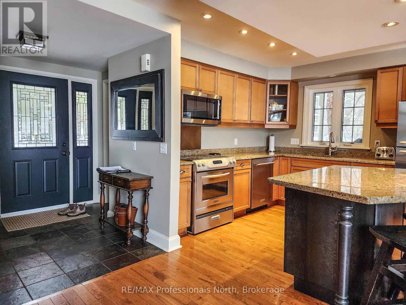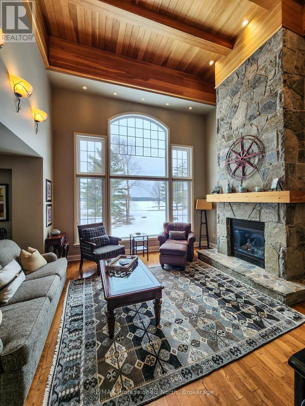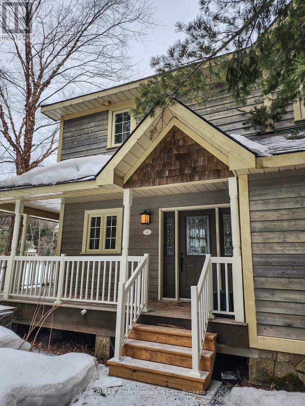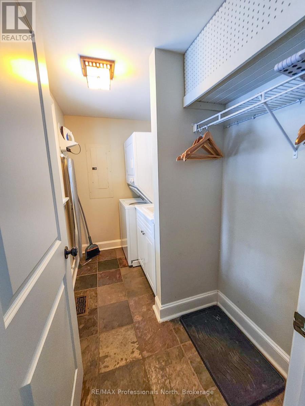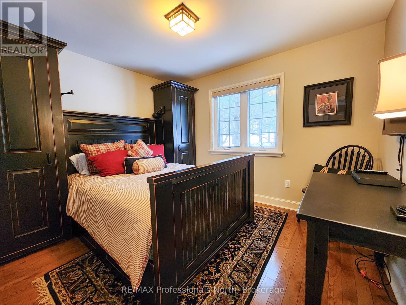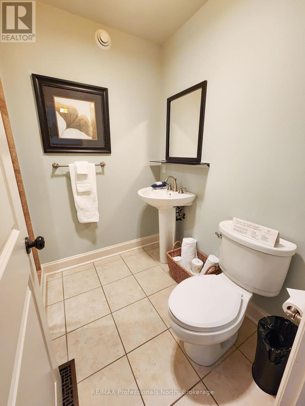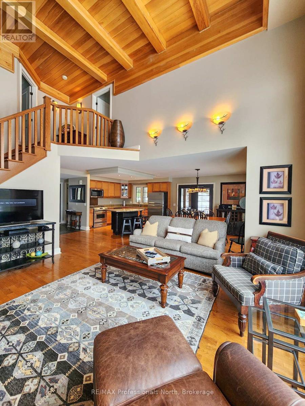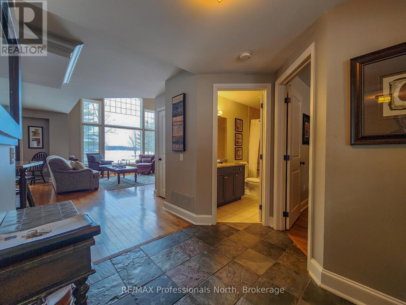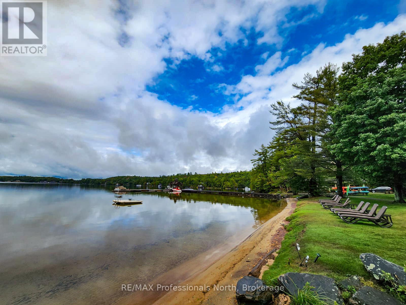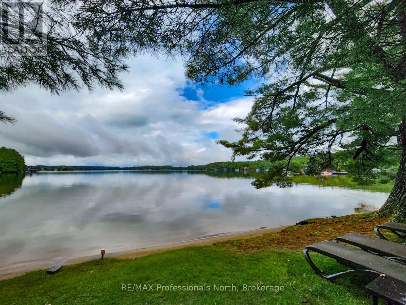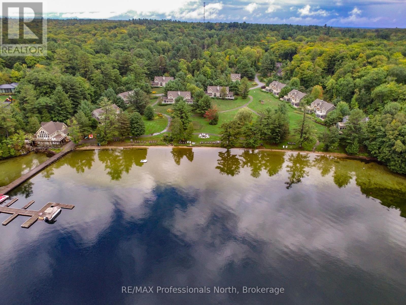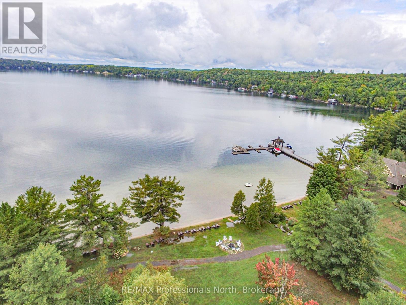C6/w1 - 3876 Muskoka 118 Road Muskoka Lakes, Ontario P0B 1J0
$110,000
Carling 6 Week 1 at The Muskokan Resort. Your fixed week ownership will always include July Long weekend! Kick off your year in luxury with a beautifully appointed 3-bedroom villa at The Muskokan Resort on Lake Joseph. This premier fractional ownership opportunity offers all the comforts of cottage life without the maintenance or price tag! Enjoy a stunning waterfront setting, sandy beach, clubhouse, heated pool, hot tub, gym, tennis courts, and more. Start your year surrounded by natural beauty in a serene, family-friendly resort community. Don't miss your chance to own a slice of Muskoka! Taxes include maintenance fees, and are collected twice a year (not yearly). Weeks remaining for 2025 May 9-16, June 24 - July 4 (fixed week), Sept 19-26, Mar 21-28. Please note this is a PET FREE villa. (id:42776)
Property Details
| MLS® Number | X12073810 |
| Property Type | Single Family |
| Community Name | Medora |
| Easement | Unknown |
| Features | Level |
| Parking Space Total | 2 |
| Pool Type | Inground Pool, Outdoor Pool |
| Structure | Deck, Porch, Boathouse, Dock |
| View Type | View Of Water |
| Water Front Type | Waterfront |
Building
| Bathroom Total | 3 |
| Bedrooms Above Ground | 3 |
| Bedrooms Total | 3 |
| Age | 6 To 15 Years |
| Amenities | Fireplace(s), Security/concierge |
| Appliances | Water Purifier, Furniture |
| Basement Development | Unfinished |
| Basement Type | Full (unfinished) |
| Construction Style Attachment | Semi-detached |
| Cooling Type | Central Air Conditioning |
| Exterior Finish | Wood |
| Fire Protection | Smoke Detectors |
| Fireplace Present | Yes |
| Fireplace Total | 2 |
| Foundation Type | Block |
| Heating Fuel | Propane |
| Heating Type | Forced Air |
| Stories Total | 2 |
| Size Interior | 1,500 - 2,000 Ft2 |
| Type | House |
| Utility Water | Drilled Well |
Parking
| No Garage |
Land
| Access Type | Year-round Access, Private Docking |
| Acreage | Yes |
| Landscape Features | Landscaped |
| Sewer | Septic System |
| Size Irregular | 725 Acre |
| Size Total Text | 725 Acre|25 - 50 Acres |
| Zoning Description | Wc1a4 |
Rooms
| Level | Type | Length | Width | Dimensions |
|---|---|---|---|---|
| Second Level | Primary Bedroom | 3.86 m | 5.23 m | 3.86 m x 5.23 m |
| Second Level | Bathroom | Measurements not available | ||
| Second Level | Bedroom | 3.35 m | 3.47 m | 3.35 m x 3.47 m |
| Second Level | Bathroom | Measurements not available | ||
| Main Level | Other | 3.04 m | 3.65 m | 3.04 m x 3.65 m |
| Main Level | Bedroom | 3.45 m | 3.07 m | 3.45 m x 3.07 m |
| Main Level | Great Room | 4.59 m | 5.84 m | 4.59 m x 5.84 m |
| Main Level | Kitchen | 3.04 m | 3.2 m | 3.04 m x 3.2 m |
| Main Level | Dining Room | 3.96 m | 3.73 m | 3.96 m x 3.73 m |
| Main Level | Bathroom | Measurements not available | ||
| Main Level | Den | 3.45 m | 3.07 m | 3.45 m x 3.07 m |
Utilities
| Cable | Installed |
| Wireless | Available |
https://www.realtor.ca/real-estate/28147475/c6w1-3876-muskoka-118-road-muskoka-lakes-medora-medora
102 Manitoba St, Unit #3
Bracebridge, Ontario P1L 2B5
(705) 645-5281
(800) 783-4657
Contact Us
Contact us for more information

