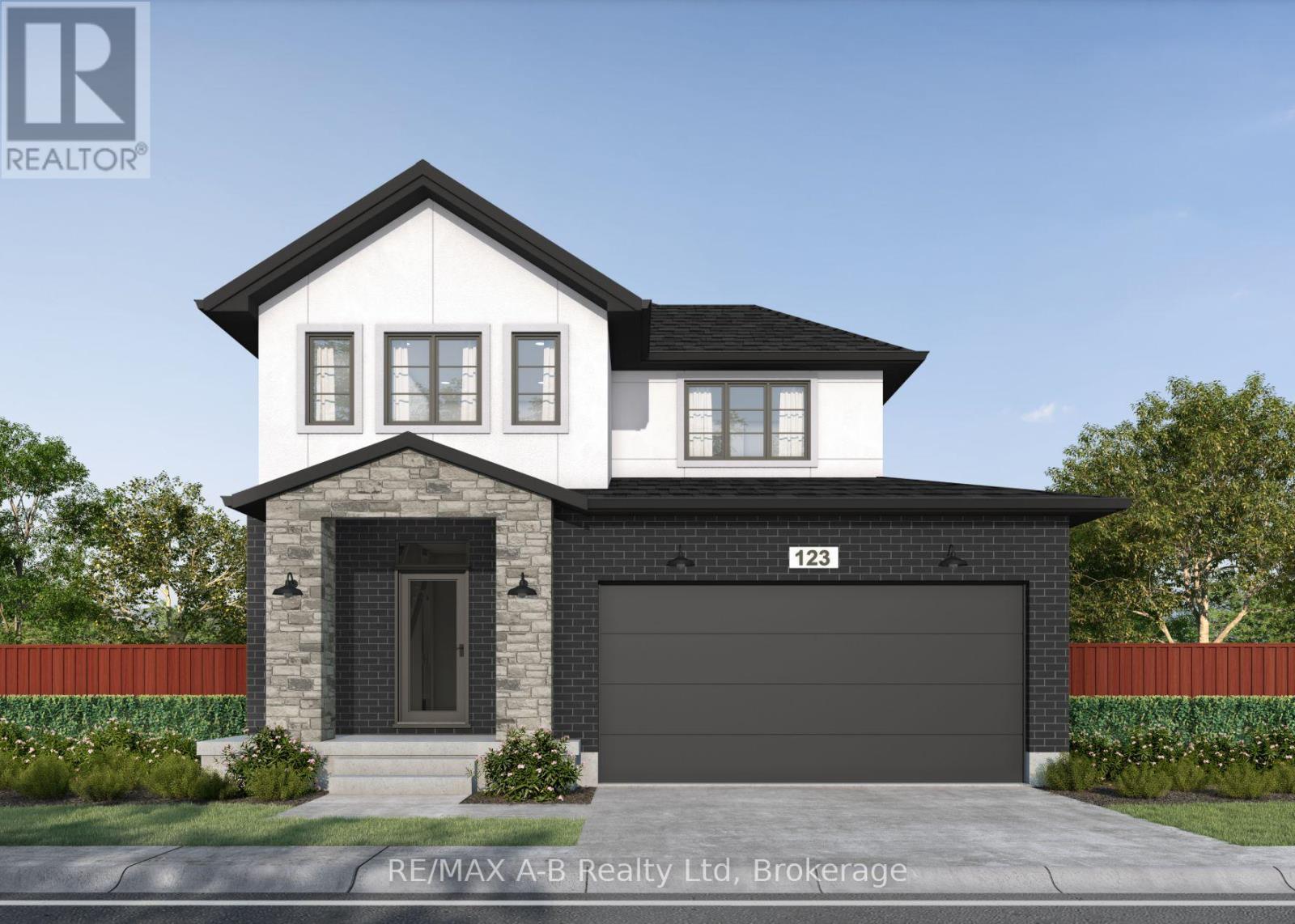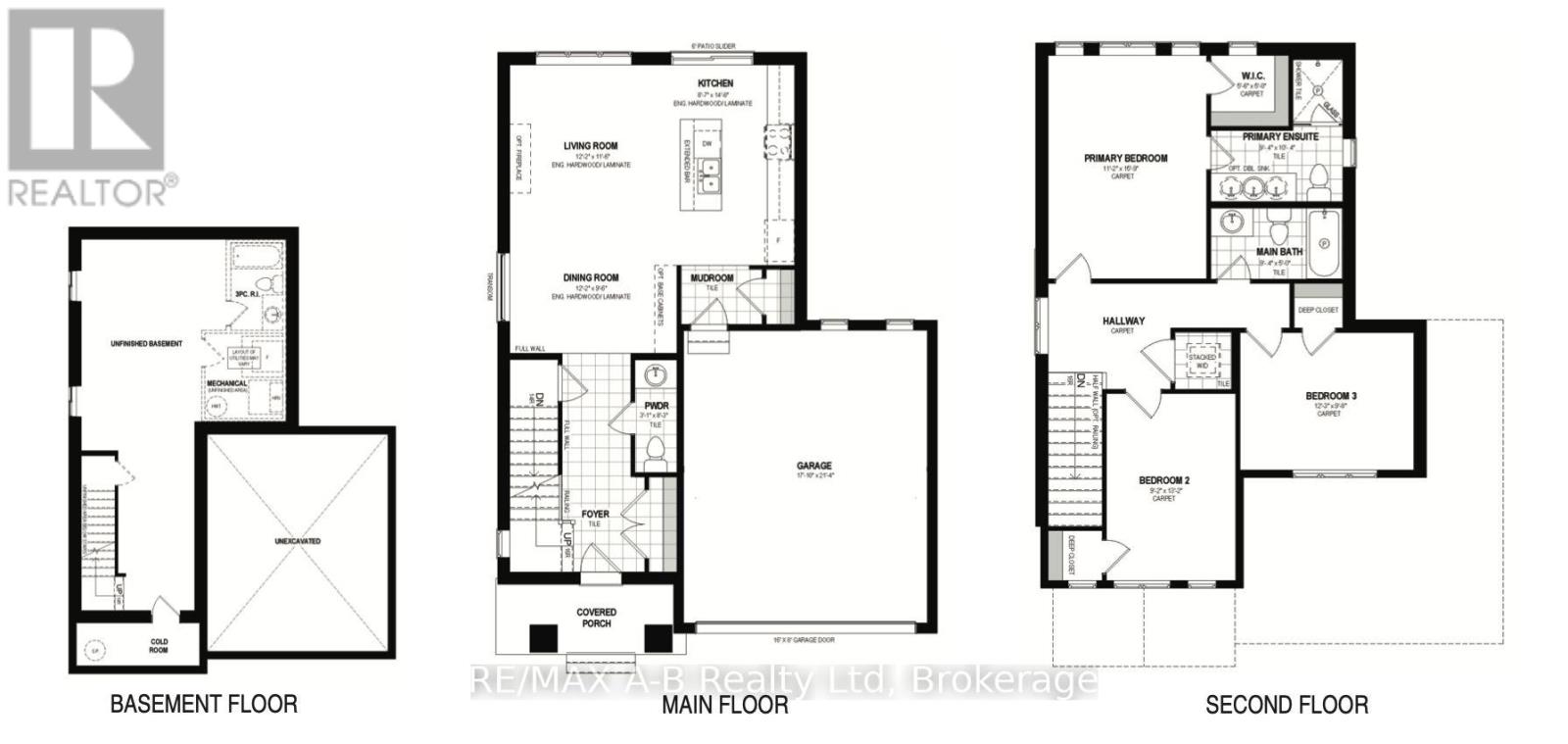Lot 1-111 Dempsey Drive Stratford, Ontario N5A 0K5
$884,800
Introducing The Hazel (Elevation A), a beautiful two-storey home by Ridgeview Homes Inc. This floor plan offers 1,561 square feet of well-designed living space and features 3 spacious bedrooms and 2.5 bathrooms. The open-concept living room, dining room, and kitchen create a bright and airy atmosphere, perfect for both everyday living and entertaining. The primary bedroom is a true retreat, complete with a walk-in closet and a private ensuite bathroom. Additional highlights include a double garage, covered porch, and a full unfinished basement with a 3-piece bathroom rough-in, giving you the flexibility to finish the space as you wish. Located just on the edge of Stratford, Ontario, this home offers a peaceful setting while being just moments away from local amenities, shops, and restaurants. With a quick 30-minute drive to Kitchener/Waterloo, you'll have easy access to even more conveniences. Customize this design or choose from a variety of other two-storey floor plans available. Book your showing today! *Floor plan available on other lots. (id:42776)
Property Details
| MLS® Number | X11984063 |
| Property Type | Single Family |
| Community Name | Stratford |
| Equipment Type | Water Heater |
| Features | Sump Pump |
| Parking Space Total | 4 |
| Rental Equipment Type | Water Heater |
Building
| Bathroom Total | 3 |
| Bedrooms Above Ground | 3 |
| Bedrooms Total | 3 |
| Appliances | Water Heater |
| Basement Development | Unfinished |
| Basement Type | N/a (unfinished) |
| Construction Style Attachment | Detached |
| Cooling Type | Central Air Conditioning, Air Exchanger |
| Exterior Finish | Brick, Stucco |
| Foundation Type | Poured Concrete |
| Half Bath Total | 1 |
| Heating Fuel | Natural Gas |
| Heating Type | Forced Air |
| Stories Total | 2 |
| Type | House |
| Utility Water | Municipal Water |
Parking
| Attached Garage | |
| Garage |
Land
| Acreage | No |
| Sewer | Sanitary Sewer |
| Size Depth | 104 Ft |
| Size Frontage | 45 Ft |
| Size Irregular | 45 X 104 Ft |
| Size Total Text | 45 X 104 Ft |
Rooms
| Level | Type | Length | Width | Dimensions |
|---|---|---|---|---|
| Second Level | Primary Bedroom | 3.4 m | 4.8 m | 3.4 m x 4.8 m |
| Second Level | Bathroom | 2.8 m | 3.1 m | 2.8 m x 3.1 m |
| Second Level | Bedroom 2 | 2.8 m | 4 m | 2.8 m x 4 m |
| Second Level | Bedroom 3 | 3.7 m | 2.9 m | 3.7 m x 2.9 m |
| Second Level | Bathroom | 2.8 m | 1.5 m | 2.8 m x 1.5 m |
| Main Level | Kitchen | 2.6 m | 4.5 m | 2.6 m x 4.5 m |
| Main Level | Mud Room | Measurements not available | ||
| Main Level | Dining Room | 3.7 m | 2.9 m | 3.7 m x 2.9 m |
| Main Level | Living Room | 3.7 m | 3.5 m | 3.7 m x 3.5 m |
| Main Level | Bathroom | 0.94 m | 2.5 m | 0.94 m x 2.5 m |
| Main Level | Foyer | Measurements not available |
https://www.realtor.ca/real-estate/27942632/lot-1-111-dempsey-drive-stratford-stratford

88 Wellington St
Stratford, Ontario N5A 2L2
(519) 273-2821
(519) 273-4202
www.stratfordhomes.ca/

88 Wellington St
Stratford, Ontario N5A 2L2
(519) 273-2821
(519) 273-4202
www.stratfordhomes.ca/

88 Wellington St
Stratford, Ontario N5A 2L2
(519) 273-2821
(519) 273-4202
www.stratfordhomes.ca/
Contact Us
Contact us for more information




