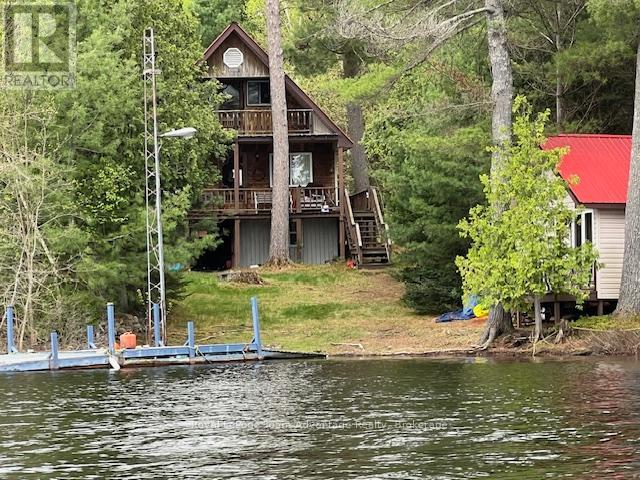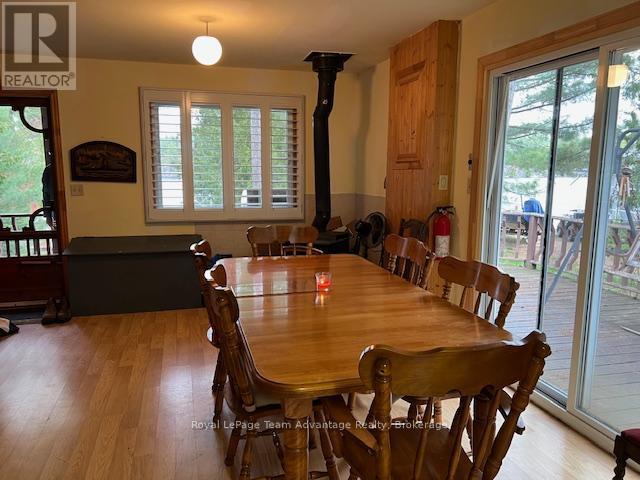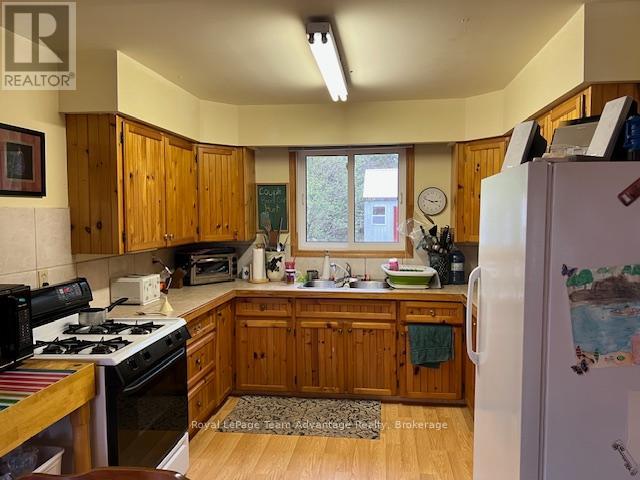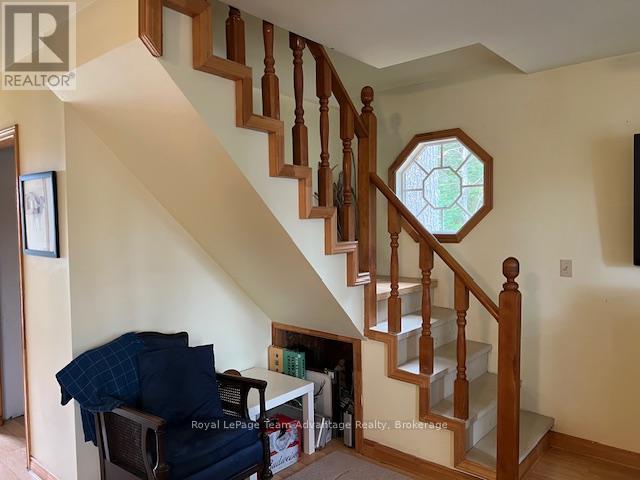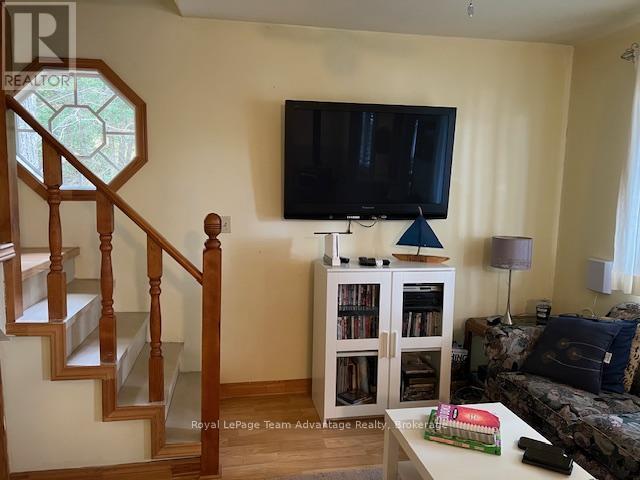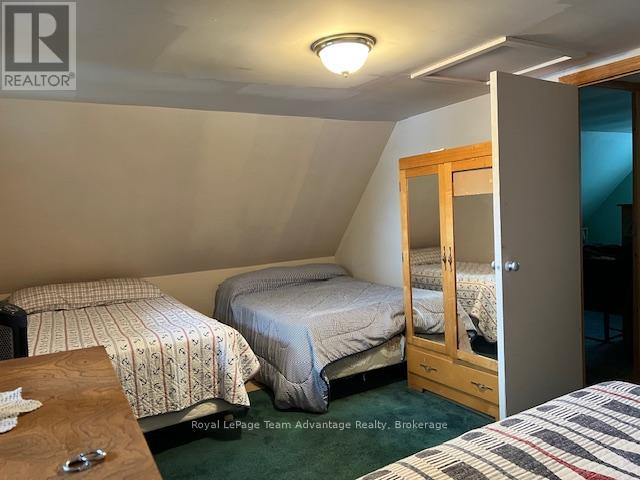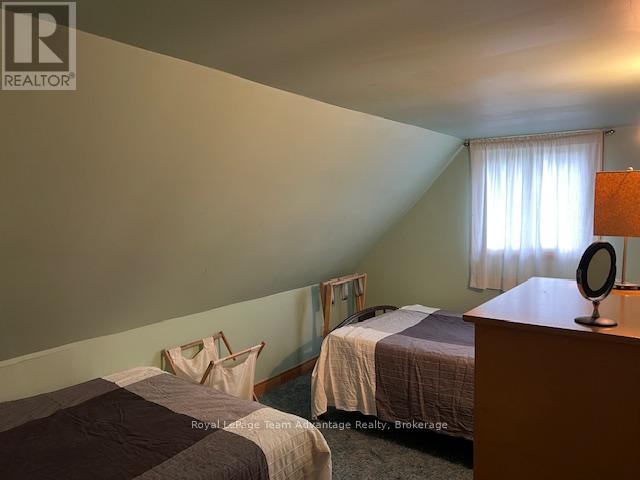Lot 11 Plan M-511, Pcl 15489 N/s Parry Sound Remote Area, Ontario P0M 1A0
3 Bedroom
1 Bathroom
700 - 1,100 ft2
Chalet
Fireplace
Other
Waterfront
$319,000
Well maintained chalet on the Pickerel River. Located on 1.17 acres of property with 120' of natural sand beach this cottage comes furnished, has electricity and a septic, 3-piece bath on the main floor and upper bedroom with balcony, water view! Other buildings include a large storage shed for ATVs and other toys and a sauna with change room beside the beach. (id:42776)
Property Details
| MLS® Number | X12171501 |
| Property Type | Single Family |
| Community Name | Mowat |
| Easement | Unknown |
| Features | Wooded Area, Irregular Lot Size, Sloping, Sauna |
| Structure | Deck, Shed, Dock |
| View Type | View, Direct Water View |
| Water Front Type | Waterfront |
Building
| Bathroom Total | 1 |
| Bedrooms Above Ground | 3 |
| Bedrooms Total | 3 |
| Age | 31 To 50 Years |
| Amenities | Fireplace(s) |
| Appliances | All |
| Architectural Style | Chalet |
| Construction Style Attachment | Detached |
| Exterior Finish | Vinyl Siding, Wood |
| Fireplace Present | Yes |
| Fireplace Total | 1 |
| Fireplace Type | Free Standing Metal,woodstove |
| Heating Fuel | Wood |
| Heating Type | Other |
| Size Interior | 700 - 1,100 Ft2 |
| Type | House |
| Utility Water | Lake/river Water Intake |
Parking
| No Garage |
Land
| Access Type | Water Access, Marina Docking |
| Acreage | No |
| Sewer | Septic System |
| Size Depth | 532 Ft |
| Size Frontage | 120 Ft |
| Size Irregular | 120 X 532 Ft |
| Size Total Text | 120 X 532 Ft|1/2 - 1.99 Acres |
| Zoning Description | Un-organized |
Rooms
| Level | Type | Length | Width | Dimensions |
|---|---|---|---|---|
| Main Level | Kitchen | 3.5 m | 3.07 m | 3.5 m x 3.07 m |
| Main Level | Dining Room | 3.37 m | 4.21 m | 3.37 m x 4.21 m |
| Main Level | Living Room | 3.32 m | 4.21 m | 3.32 m x 4.21 m |
| Main Level | Laundry Room | 2.13 m | 1.47 m | 2.13 m x 1.47 m |
| Main Level | Bathroom | 2.13 m | 1.75 m | 2.13 m x 1.75 m |
| Main Level | Bedroom | 5.46 m | 3.2 m | 5.46 m x 3.2 m |
| Main Level | Bedroom 2 | 3.5 m | 2.67 m | 3.5 m x 2.67 m |
| Main Level | Bedroom 3 | 4.47 m | 2.74 m | 4.47 m x 2.74 m |
Utilities
| Electricity Connected | Connected |
| Telephone | Nearby |

Royal LePage Team Advantage Realty
49 James Street
Parry Sound, Ontario P2A 1T6
49 James Street
Parry Sound, Ontario P2A 1T6
(705) 746-5844
(705) 746-4766
Contact Us
Contact us for more information

