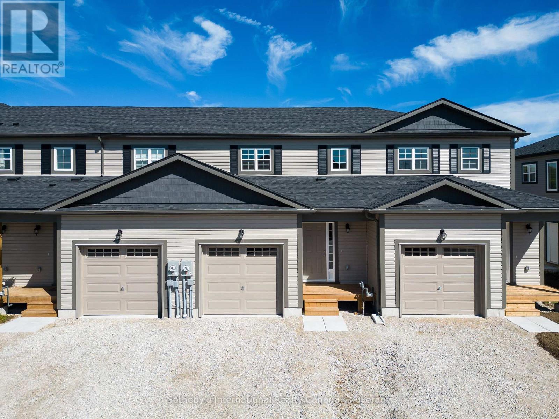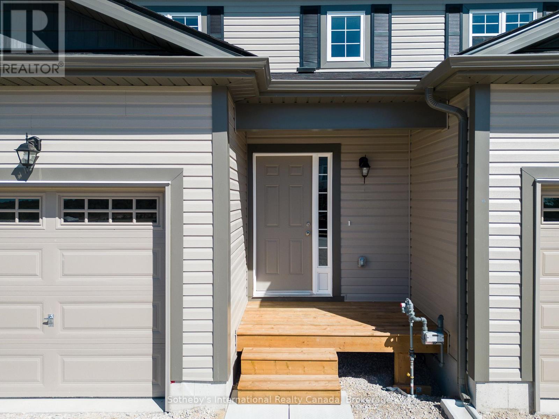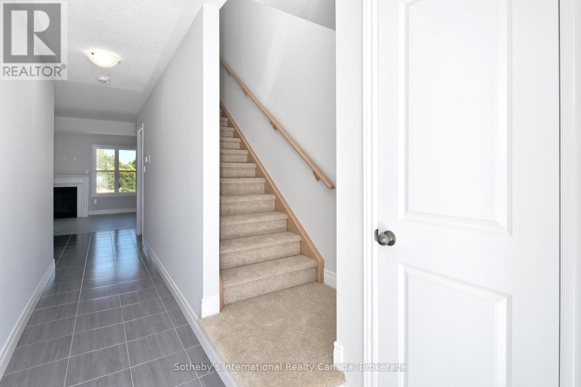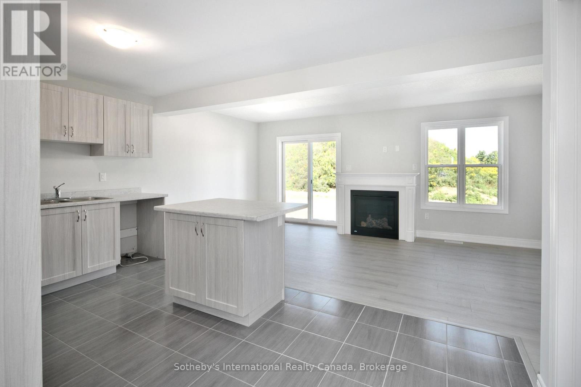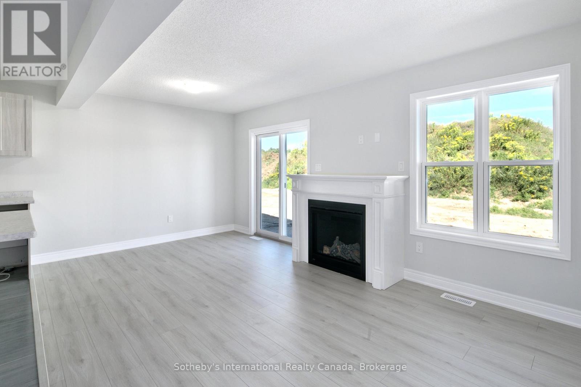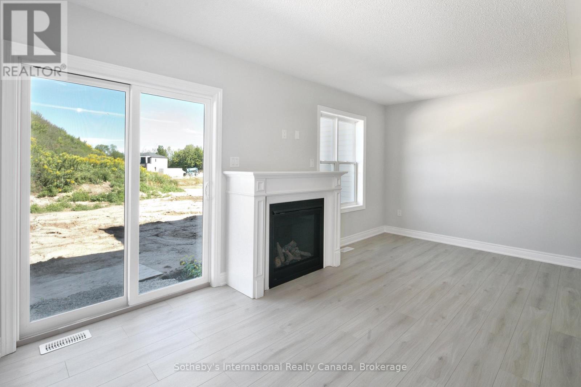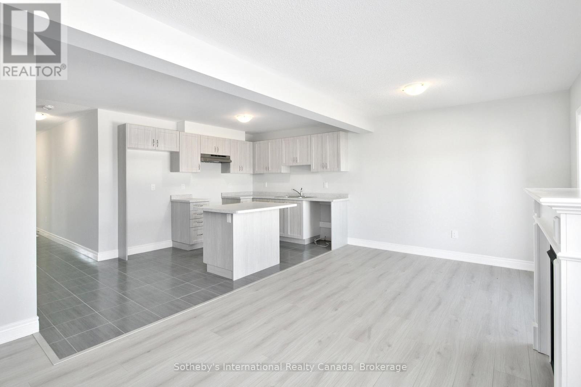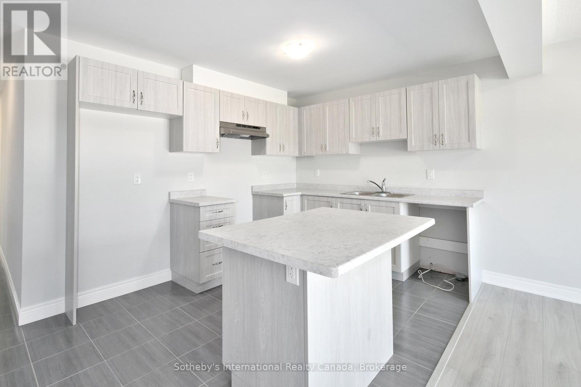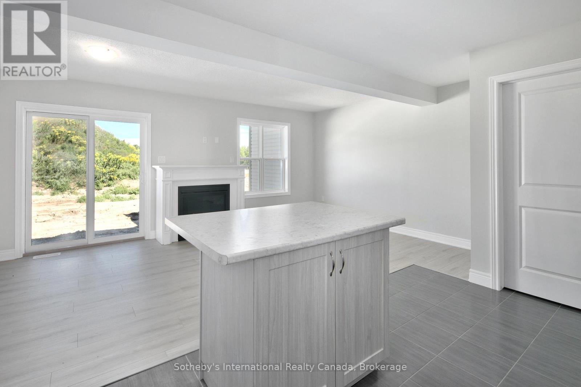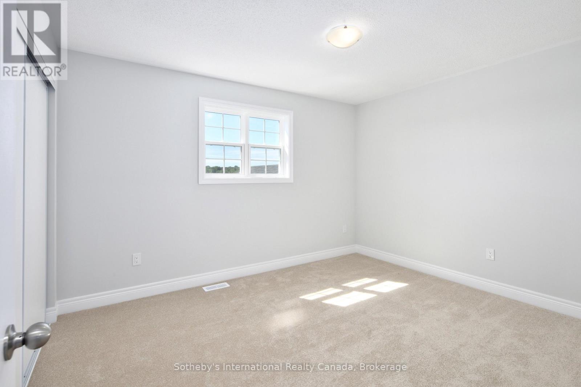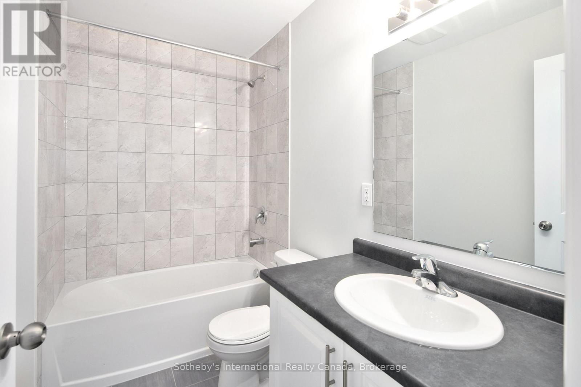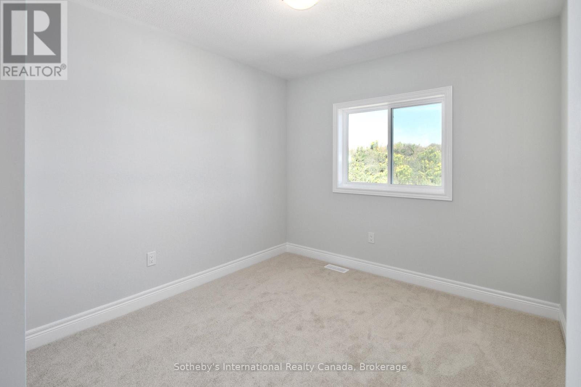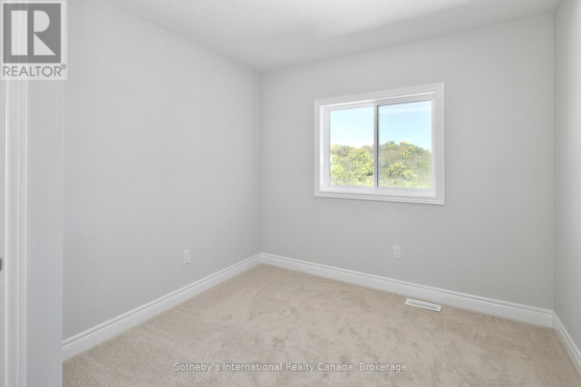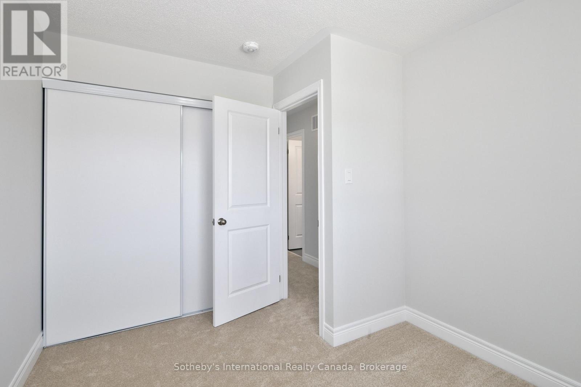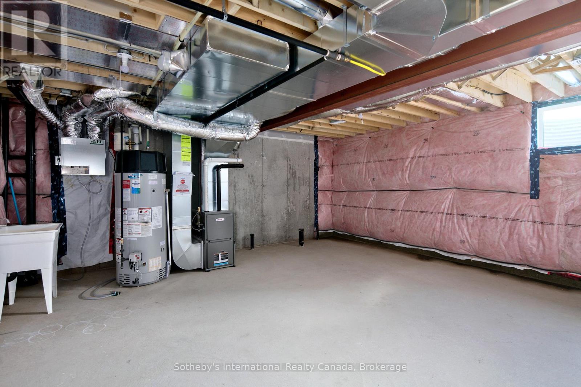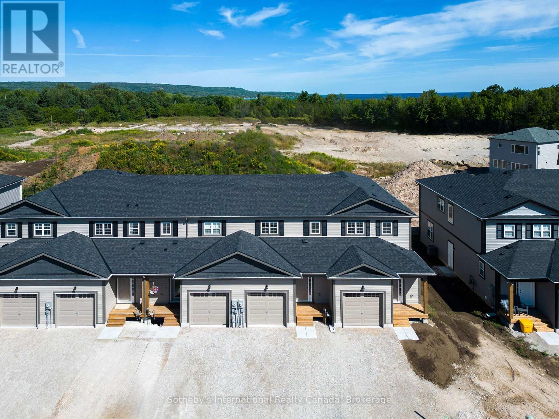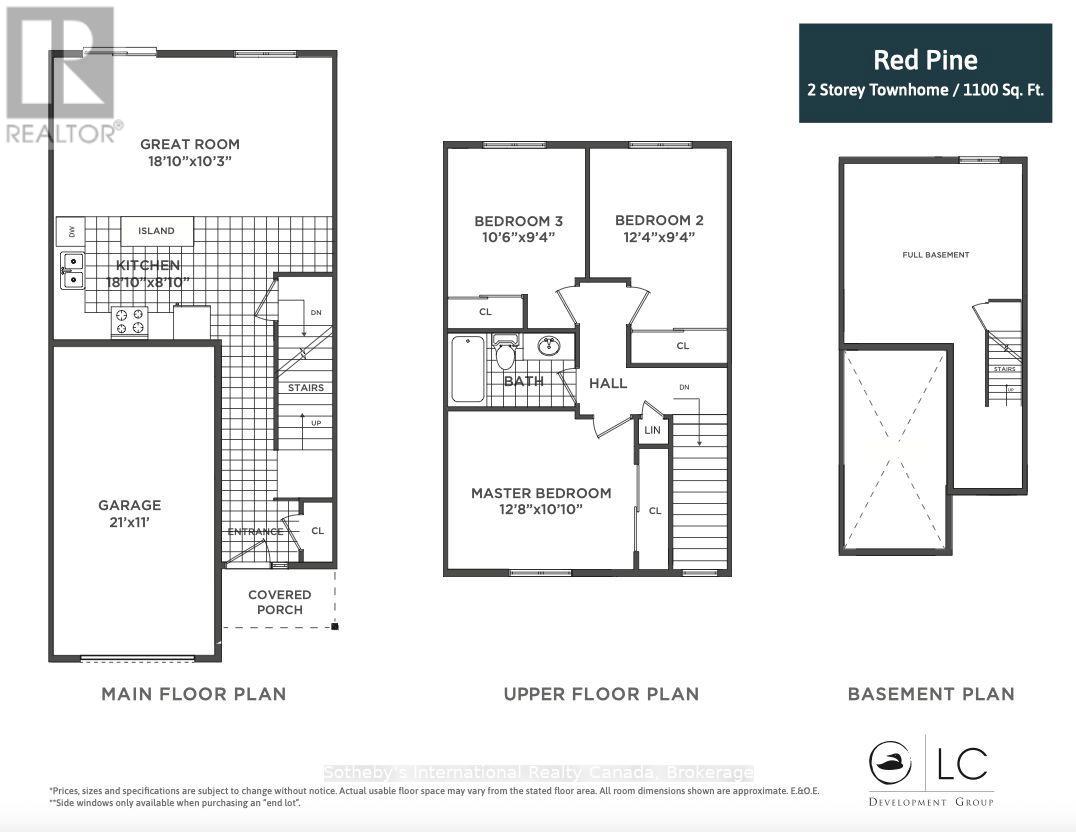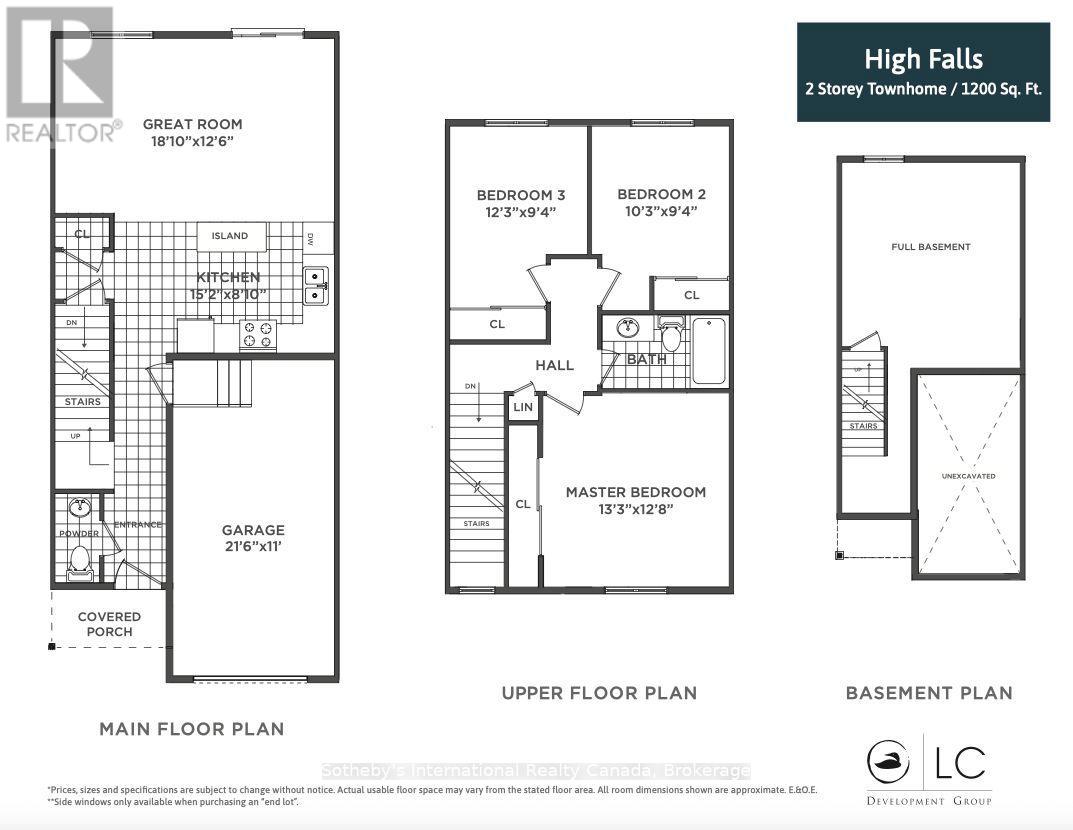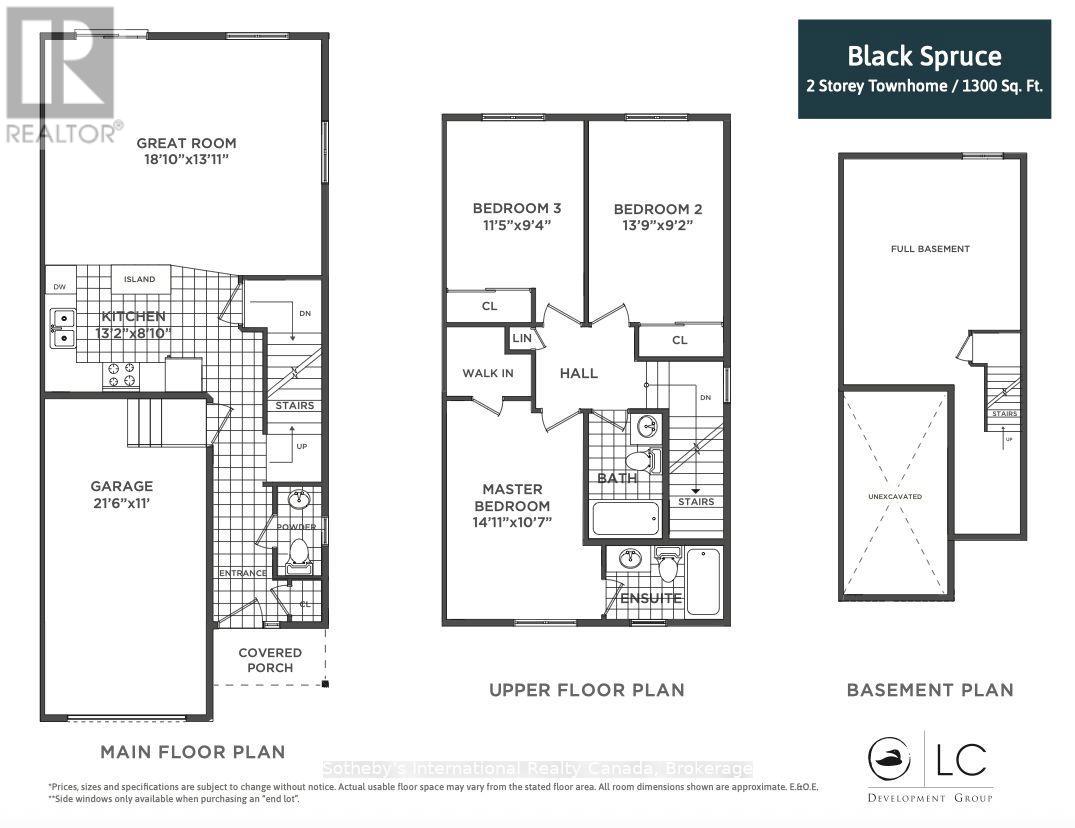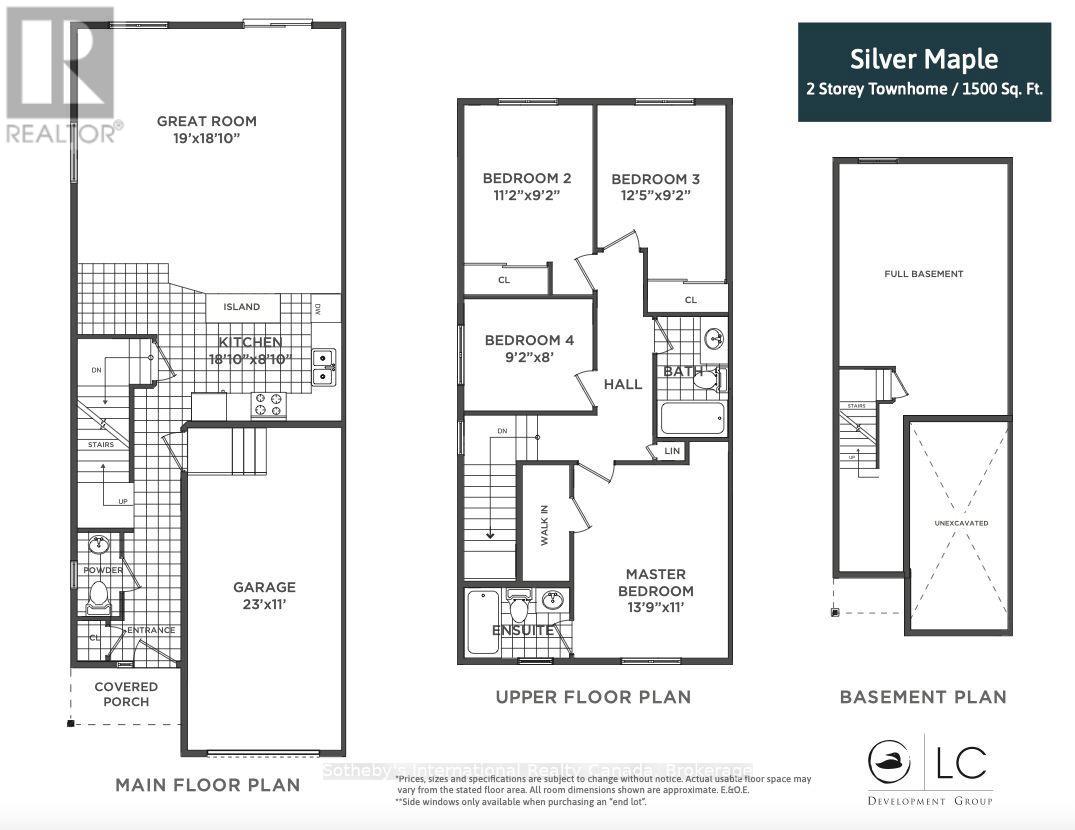Lot 16 Equality Drive Meaford, Ontario N4L 0B5
$399,900
To Be Built. Occupancy Late 2026 / Early 2027. Discover the 1,100 sq. ft. Red Pine a 3 bedroom, town house with thoughtfully designed living space, this brand-new home features an open-concept main floor showcases contemporary finishes throughout, while the single-car garage provides both convenience and security. An unfinished basement offers abundant potential for storage, a workshop, or future living space. Ideally located just minutes from Meaford's vibrant shops, dining, and entertainment, with the outdoor recreation of Blue Mountains and Collingwood to the east and Owen Sound to the west. Golfing, hiking, skiing, and year-round adventures are all within easy reach embrace the best of modern living in your new home. (id:42776)
Property Details
| MLS® Number | X12532520 |
| Property Type | Single Family |
| Community Name | Meaford |
| Features | Flat Site |
| Parking Space Total | 3 |
Building
| Bathroom Total | 1 |
| Bedrooms Above Ground | 3 |
| Bedrooms Total | 3 |
| Age | New Building |
| Basement Development | Unfinished |
| Basement Type | N/a (unfinished) |
| Construction Style Attachment | Attached |
| Cooling Type | Central Air Conditioning |
| Exterior Finish | Vinyl Siding |
| Foundation Type | Concrete |
| Heating Fuel | Natural Gas |
| Heating Type | Forced Air |
| Stories Total | 2 |
| Size Interior | 1,100 - 1,500 Ft2 |
| Type | Row / Townhouse |
| Utility Water | Municipal Water |
Parking
| Attached Garage | |
| Garage |
Land
| Acreage | No |
| Sewer | Sanitary Sewer |
| Size Depth | 148 Ft |
| Size Frontage | 20 Ft |
| Size Irregular | 20 X 148 Ft |
| Size Total Text | 20 X 148 Ft|under 1/2 Acre |
| Zoning Description | R4-285-a |
Rooms
| Level | Type | Length | Width | Dimensions |
|---|---|---|---|---|
| Second Level | Primary Bedroom | 4.59 m | 2.92 m | 4.59 m x 2.92 m |
| Second Level | Primary Bedroom | 2.93 m | 1.46 m | 2.93 m x 1.46 m |
| Second Level | Bedroom 2 | 3.78 m | 2.74 m | 3.78 m x 2.74 m |
| Second Level | Bedroom 3 | 3.76 m | 2.83 m | 3.76 m x 2.83 m |
| Second Level | Bathroom | 2.93 m | 1.46 m | 2.93 m x 1.46 m |
| Main Level | Living Room | 4.45 m | 5.68 m | 4.45 m x 5.68 m |
| Main Level | Kitchen | 2.78 m | 4.56 m | 2.78 m x 4.56 m |
Utilities
| Cable | Installed |
| Electricity | Installed |
| Sewer | Installed |
https://www.realtor.ca/real-estate/29091102/lot-16-equality-drive-meaford-meaford
243 Hurontario St
Collingwood, Ontario L9Y 2M1
(705) 416-1499
(705) 416-1495
Contact Us
Contact us for more information

