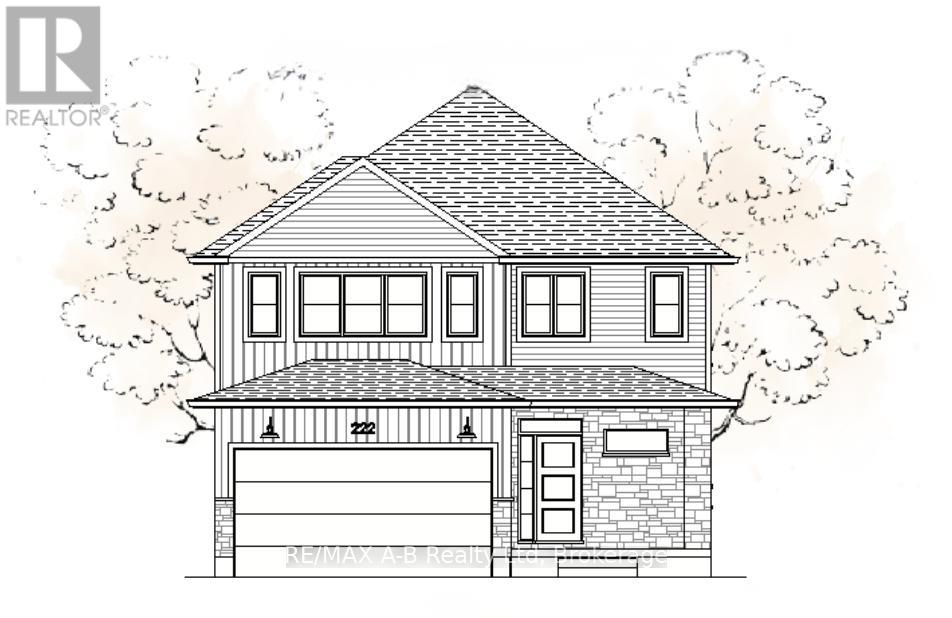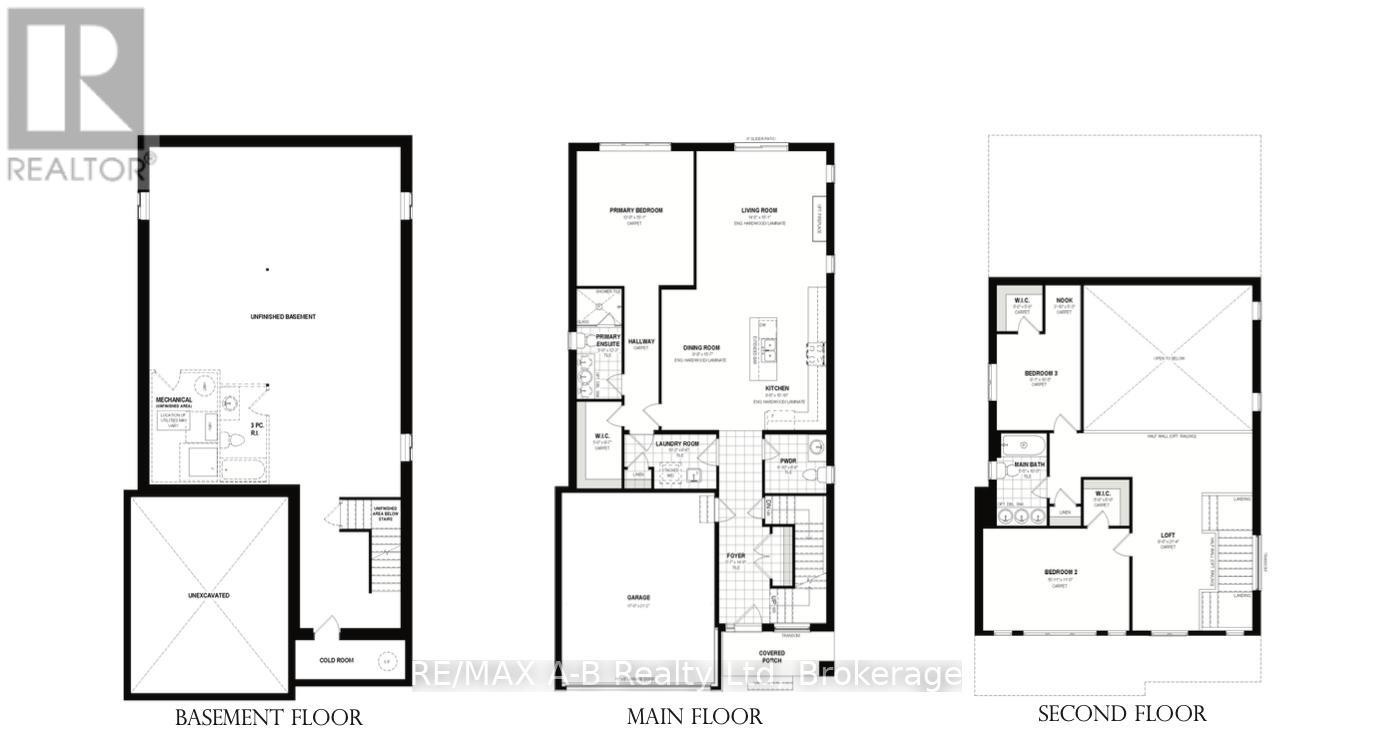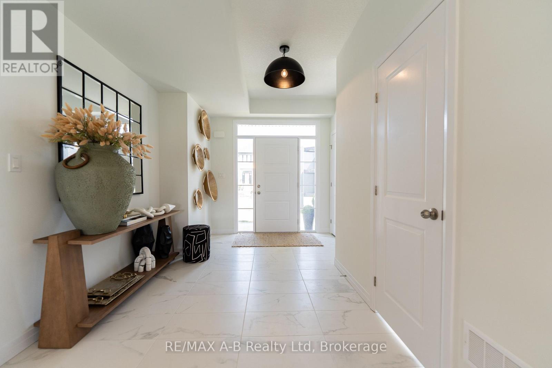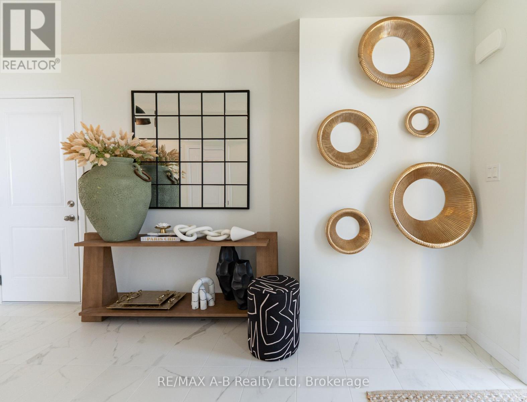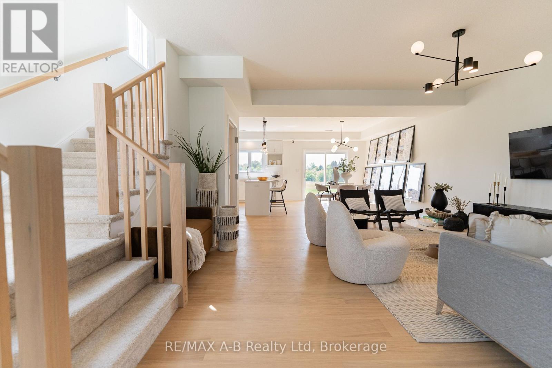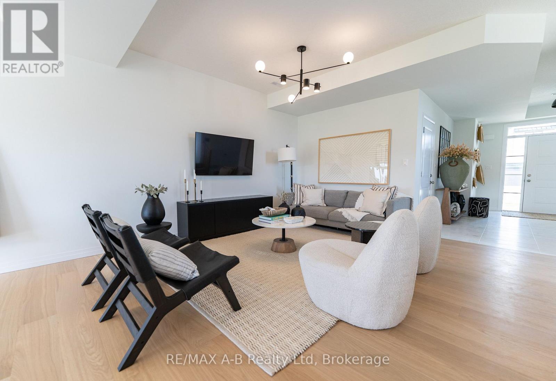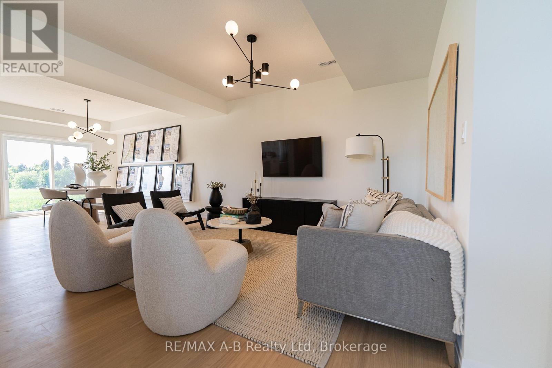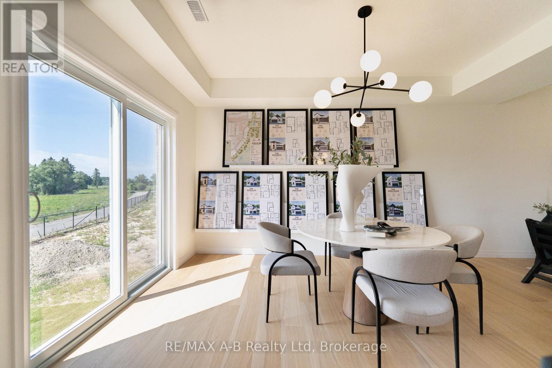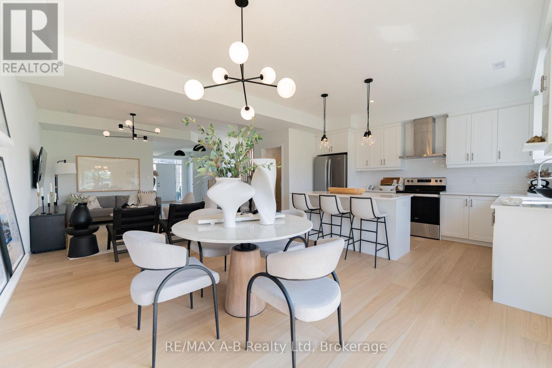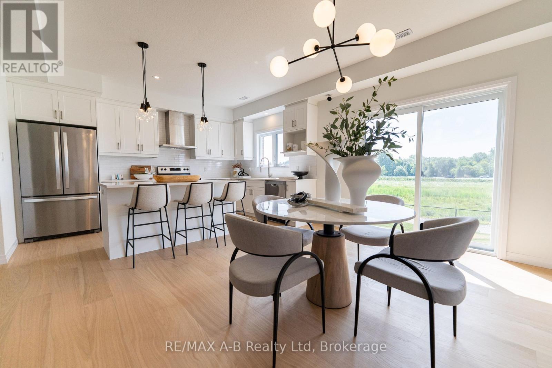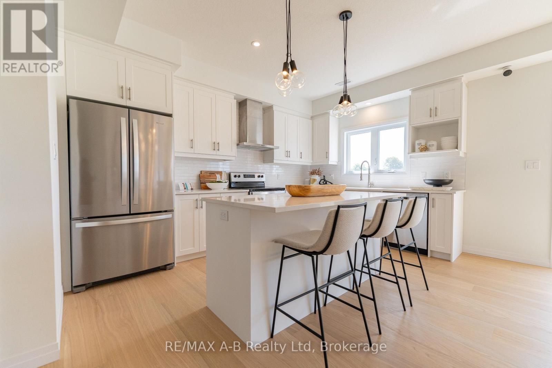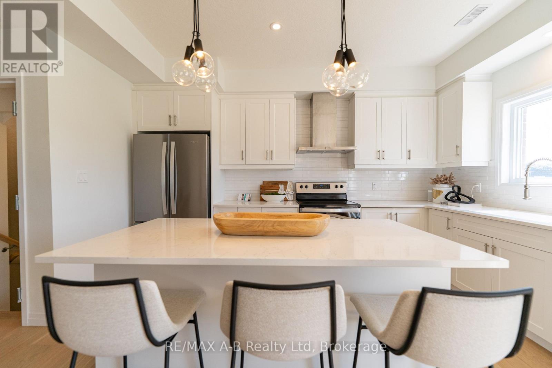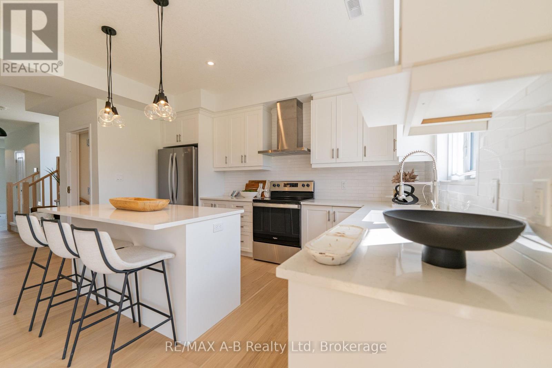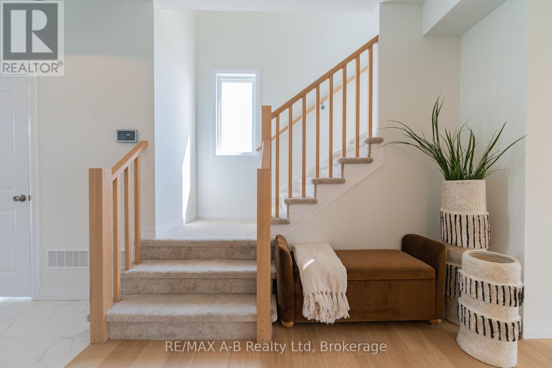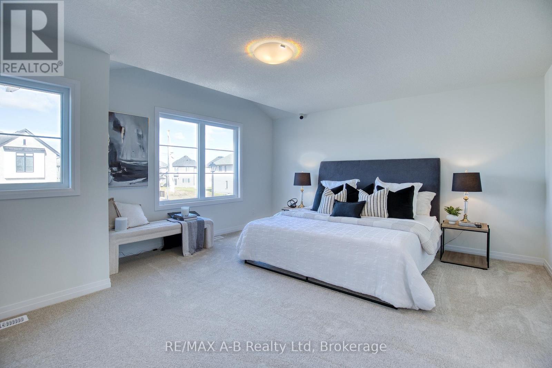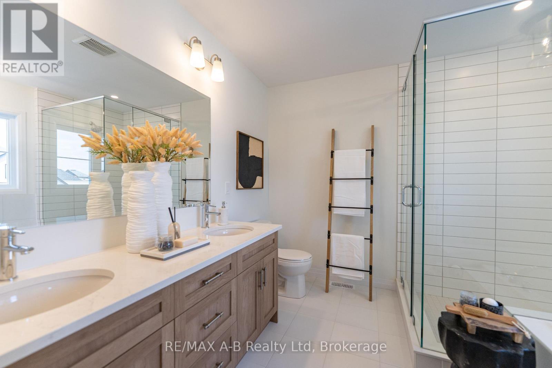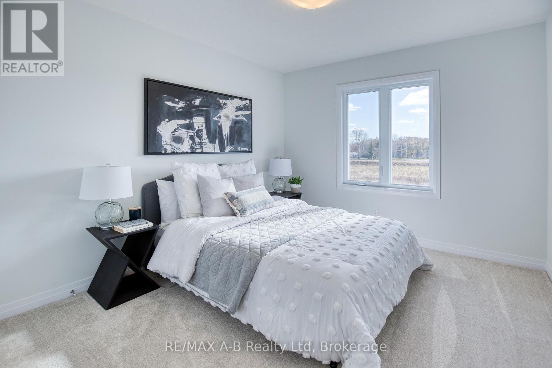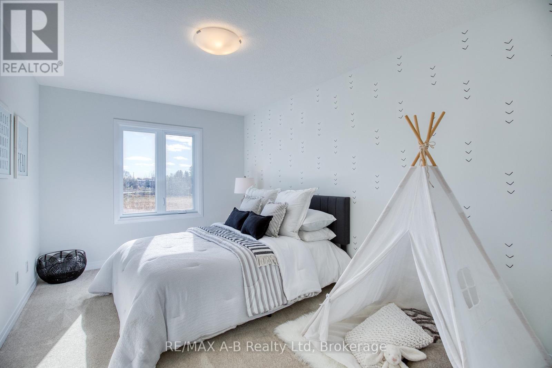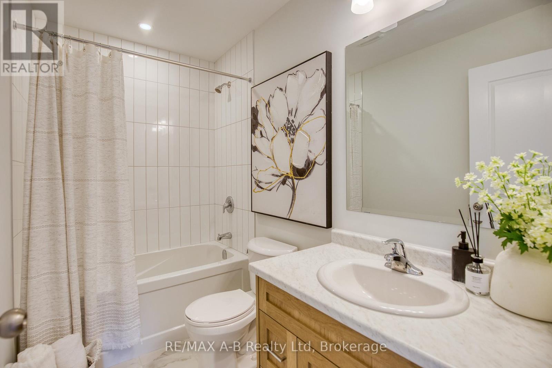Lot 39 108 Dempsey Drive Stratford, Ontario N5A 0K5
$1,044,800
Introducing The Alexandria by Ridgeview Homes. Experience the perfect blend of modern design and everyday comfort in The Alexandria, a thoughtfully designed bungaloft offering a versatile layout ideal for families or those seeking main-floor living. This home features a main floor primary bedroom with a spacious walk-in closet and ensuite bathroom, plus two additional bedrooms and a loft on the second level - each with its own walk-in closet for added convenience and style. The open-concept main floor is designed for connection and comfort, featuring 9 ft. ceilings, engineered hardwood flooring, and a modern kitchen with quartz countertops. Every detail reflects Ridgeview Homes' commitment to quality craftsmanship and timeless design. Located in the sought-after Knightsbridge subdivision in Stratford, Ontario, this community offers a perfect mix of small-town charm and modern convenience. Enjoy Stratford's vibrant downtown, local amenities, and easy access to Kitchener-Waterloo and London for commuting or weekend getaways. **Interior photos from the model home located at 119 Dempsey Drive** (id:42776)
Property Details
| MLS® Number | X12554322 |
| Property Type | Single Family |
| Community Name | Stratford |
| Equipment Type | Water Heater |
| Features | Sump Pump |
| Parking Space Total | 4 |
| Rental Equipment Type | Water Heater |
Building
| Bathroom Total | 3 |
| Bedrooms Above Ground | 3 |
| Bedrooms Total | 3 |
| Appliances | Water Heater |
| Basement Development | Unfinished |
| Basement Type | N/a (unfinished) |
| Construction Style Attachment | Detached |
| Cooling Type | Central Air Conditioning, Air Exchanger |
| Exterior Finish | Brick, Vinyl Siding |
| Foundation Type | Concrete |
| Half Bath Total | 1 |
| Heating Fuel | Natural Gas |
| Heating Type | Forced Air |
| Stories Total | 2 |
| Size Interior | 2,500 - 3,000 Ft2 |
| Type | House |
| Utility Water | Municipal Water |
Parking
| Attached Garage | |
| Garage |
Land
| Acreage | No |
| Sewer | Sanitary Sewer |
| Size Depth | 102 Ft |
| Size Frontage | 39 Ft |
| Size Irregular | 39 X 102 Ft |
| Size Total Text | 39 X 102 Ft |
| Zoning Description | R1 (4)-42 |
Rooms
| Level | Type | Length | Width | Dimensions |
|---|---|---|---|---|
| Second Level | Bathroom | 1.65 m | 3.05 m | 1.65 m x 3.05 m |
| Second Level | Loft | 2.74 m | 6.5 m | 2.74 m x 6.5 m |
| Second Level | Bedroom 2 | 4.85 m | 3.35 m | 4.85 m x 3.35 m |
| Second Level | Bedroom 3 | 2.77 m | 3.18 m | 2.77 m x 3.18 m |
| Main Level | Foyer | 1.7 m | 4.42 m | 1.7 m x 4.42 m |
| Main Level | Bathroom | 2.08 m | 1.98 m | 2.08 m x 1.98 m |
| Main Level | Laundry Room | 3.1 m | 1.83 m | 3.1 m x 1.83 m |
| Main Level | Kitchen | 2.59 m | 4.83 m | 2.59 m x 4.83 m |
| Main Level | Dining Room | 2.97 m | 4.75 m | 2.97 m x 4.75 m |
| Main Level | Living Room | 4.39 m | 4.6 m | 4.39 m x 4.6 m |
| Main Level | Primary Bedroom | 3.96 m | 4.6 m | 3.96 m x 4.6 m |
| Main Level | Bathroom | 1.52 m | 3.73 m | 1.52 m x 3.73 m |
Utilities
| Cable | Available |
| Electricity | Available |
| Sewer | Available |
https://www.realtor.ca/real-estate/29113528/lot-39-108-dempsey-drive-stratford-stratford

88 Wellington St
Stratford, Ontario N5A 2L2
(519) 273-2821
(519) 273-4202
www.stratfordhomes.ca/

88 Wellington St
Stratford, Ontario N5A 2L2
(519) 273-2821
(519) 273-4202
www.stratfordhomes.ca/

88 Wellington St
Stratford, Ontario N5A 2L2
(519) 273-2821
(519) 273-4202
www.stratfordhomes.ca/
Contact Us
Contact us for more information

