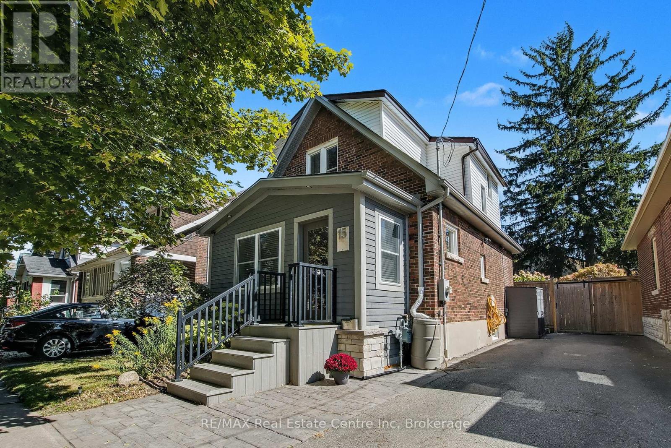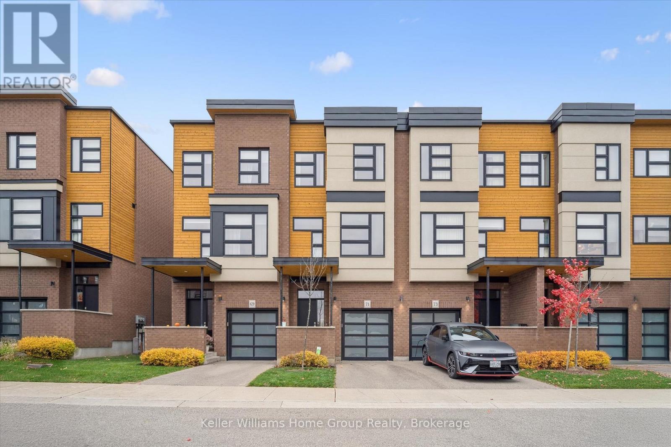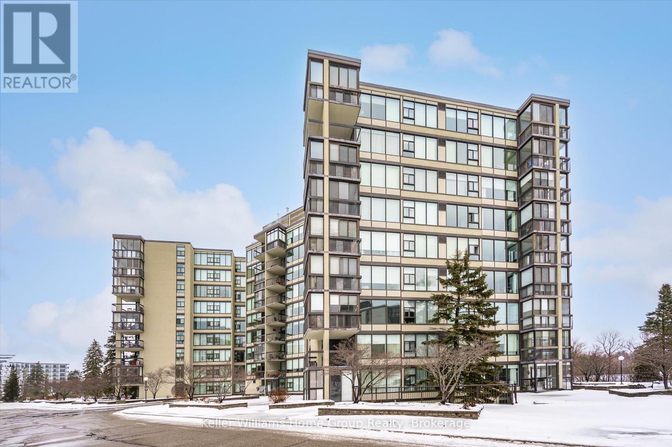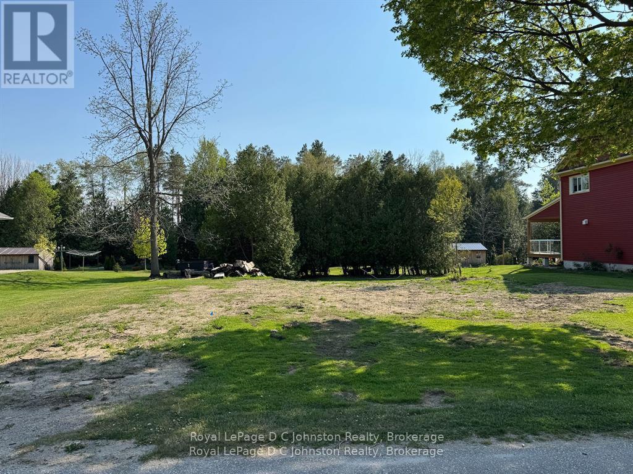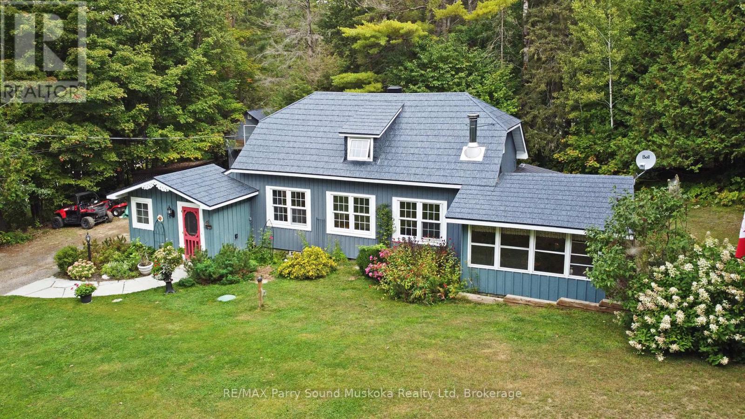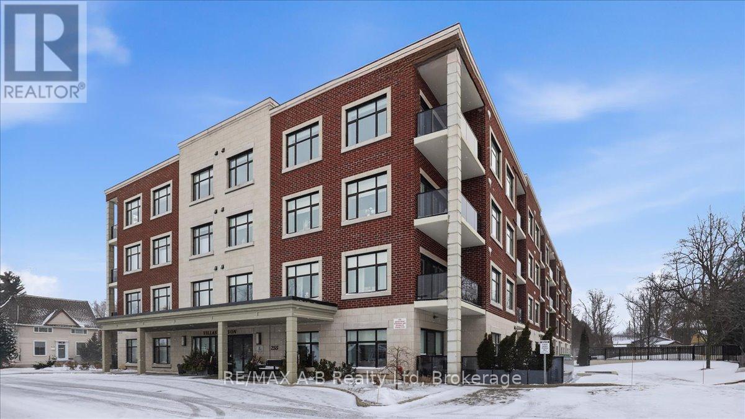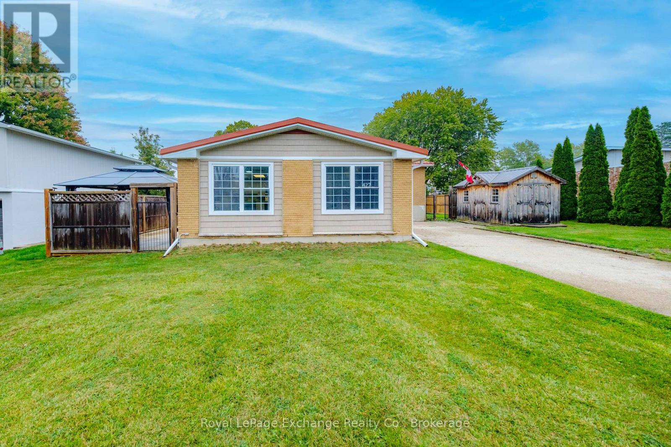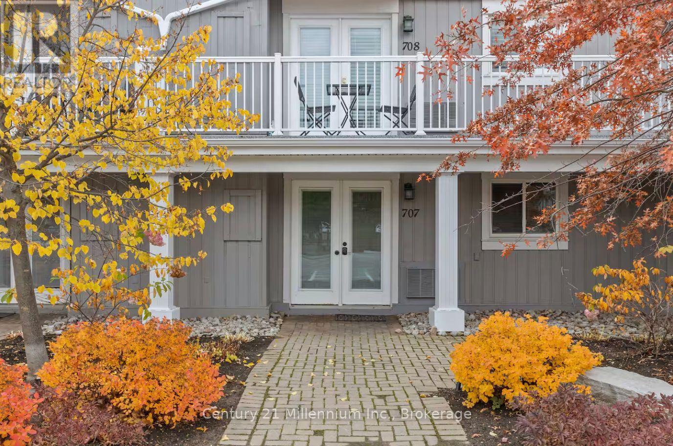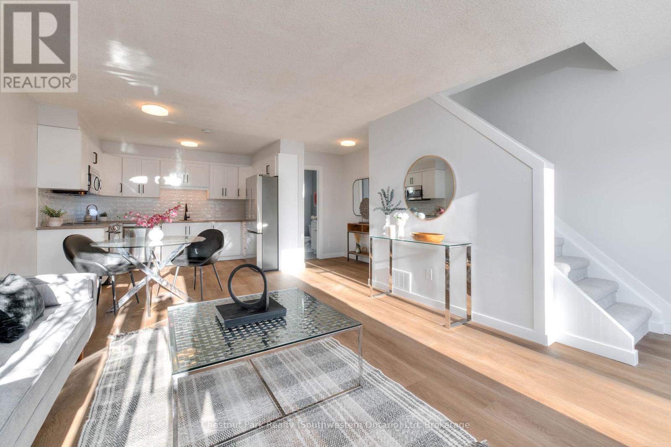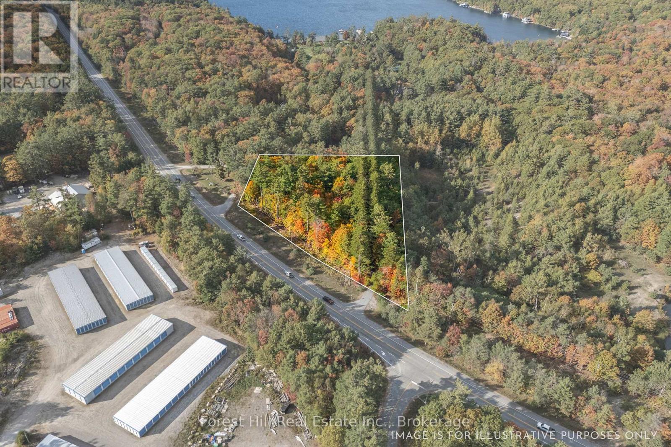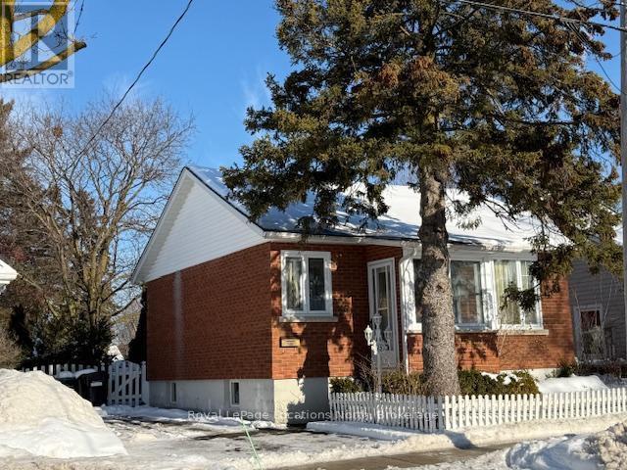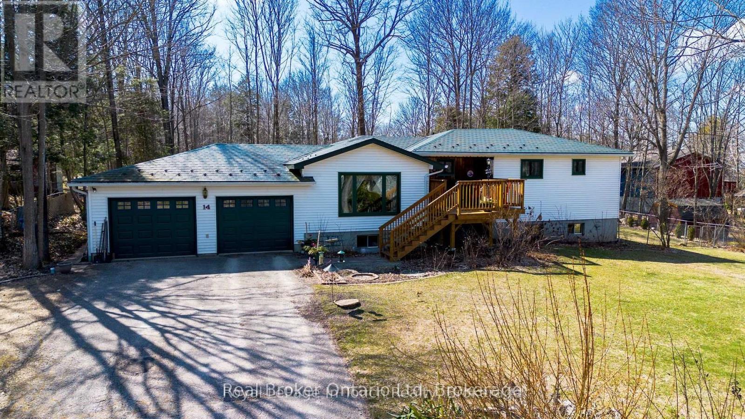15 Stull Avenue
Guelph, Ontario
Built in the 1920s and thoughtfully reimagined, 15 Stull Ave blends heritage, craftsmanship and modern comfort. With high ceilings, warm natural light, open-concept flow, maple hardwood, crown moulding details and meaningful updates throughout (windows, roof components, electrical improvements, plumbing, insulation upgrades, efficient HVAC + furnace and a tankless water softener), the home offers ease, efficiency and confidence for the years ahead.The main floor connects seamlessly from living to dining to kitchen. This chefs kitchen is the cornerstone of this home. No detail was spared in creating this one of a kind custom kitchen. The layout is designed for everyday life and easy gatherings. Upstairs, three bedrooms and a refreshed bath feel grounded and bright, while the finished walk-up basement adds flexible space for a studio, office, gym or guests. It also includes a modern updated 3 piece bath. Outside, a custom retractable awning, newer deck, and private fenced yard create a quiet backyard oasis right in the city. Set on a tree-lined street just steps from Exhibition Park, the Speed River trails, downtown cafés, Polestar and With The Grain bakeries, schools and transit, this home sits in a neighbourhood known for connection, nature, and walkability. It was even featured on the JOY Home Tour in support of Hope House Guelph. A reflection of the care and character within its walls. History, stewardship and modern convenience in a community people move to, not from. If this feels like the right fit, book your showing today. (id:42776)
RE/MAX Real Estate Centre Inc
71 - 60 Arkell Road
Guelph, Ontario
Start the year off right with a flexible closing date and reasonable maintenance fees, in this gorgeous unit with all of the views you've been waiting for! A spacious 3 Storey townhome in Guelph's highly sought-after south end combines modern comfort with the true beauty of nature. Offering well over 2200 square feet of living space, this home includes 3 bedrooms with the potential for more, 3 bathrooms and an incredible location in the complex with unobstructed views form the front and back of the unit. As you enter, discover versatility on this completely finished floor with large back windows and access to the garage. Ascending the gorgeous wood and glass staircase, you will find an open-concept space including a large kitchen island, beautiful dining area and spacious living room, all carpet free. Large windows, sliding doors to a balcony, as well as a two piece bathroom create an ideal floor for entertaining or relaxing. The third storey includes a primary suite with a walk-in closet, private ensuite, and additional private balcony to enjoy. You will find two more bedrooms, a four piece bathroom and upper laundry convenience on this level. The walk-out basement is the perfect space to create a fourth bedroom, additional living room, or private home office. The possibilities are endless. Each level includes a stunning natural backdrop of mature trees and green space. The backyard sunsets here are a must see! This is a rare find that offers true privacy and a lasting connection to nature while being surrounded by an array of amenities. Easy access to 401, U of G bus route, GO Stops, trails, fabulous schools and a wonderful neighbourhood. (id:42776)
Keller Williams Home Group Realty
702 - 23 Woodlawn Road E
Guelph, Ontario
Wonderfully updated bright, open, three bedroom condo with two full bathrooms. Incredible natural views in multiple directions from the large enclosed balcony. Primary suite for owner privacy and an expansive layout including both a dining room and an eat-in kitchen, a full laundry room with cabinetry, a mechanical room with space for storage, two additional bedrooms (one functioning as a den) with expansive south-eastern views and a second full bathroom nicely located near the second and third bedrooms as a convenience. The attractive and clean lobby shows off the care of the building and the amenities are plenty: underground parking, visitor surface parking, pool, tennis courts, picnic area, party room, shuffle board, games room, guest room, fitness room and workshop. Local amenities include groceries, restaurants, churches, and big box retailers. Easy access to downtown and public transportation. Come see for yourself! (id:42776)
Keller Williams Home Group Realty
457 Clarendon Street E
Saugeen Shores, Ontario
Rare Building Lot in Quiet area of Southampton. This is your opportunity to build your dream home in a quiet corner of Southampton. This nicely treed and extra deep 70' x 250' lot is tucked away in a peaceful neighborhood and backs onto a tranquil ravine, offering natural privacy and a beautiful setting. Municipal water and sanitary sewers are available and this lot is partially cleared and ready for building. It's the first time this property has ever been offered for sale making it a truly rare find in this sought-after area. Don't let this exceptional opportunity pass you by. Contact your real estate agent today to learn more about this one-of-a-kind property. (id:42776)
Royal LePage D C Johnston Realty
159 Boundary Spur Road
Whitestone, Ontario
CHARMING COTTAGE COUNTRY HOME in DUNCHURCH! Ideal starter, retirement home or vacation retreat! 1.25 ACRES of Privacy! Warm hardwood floors & wood trim throughout, Spacious Living room, Desirable 3 season sunroom wrapped in windows to enjoy Nature, 2 Bedrooms + sitting room, Main floor Den/office, 1.5 baths, Convenient main floor laundry, New Septic system 2019, New Drilled well 2016, 'Truloc' metal roofing system, New Forced air propane furnace Feb 2025, Maintenance-free siding, Low taxes, Ample parking for boat/RV, Shed w hydro, STEPS TO WHITESTONE LAKE & VILLAGE of DUNCHURCH, Boat launch, Community Centre, Nurses Station, Liquor Store, Lovingly cared for & updated, Welcoming perennial gardens, Easy access to hwy's 124 & 400 in the heart of Cottage Country! (id:42776)
RE/MAX Parry Sound Muskoka Realty Ltd
107 - 255 John Street N
Stratford, Ontario
Experience luxury living in this elegant 1-bedroom + den, 1-bathroom condo located in one of Stratford's most desirable buildings. With 858 square feet of thoughtfully designed space, this south facing, ground-floor unit means no stairs or elevators to worry about. Step inside to find stunning hardwood flooring, crown moulding, a cozy fireplace, California shutters and energy efficient features throughout. The heated floors in the bathroom offer a touch of comfort, while the huge balcony overlooks a beautifully landscaped ground - the perfect spot to relax or entertain. Enjoy the convenience and security of underground parking. Building amenities include guest suite, fitness centre and outdoor bbq area. Don't miss your chance to own this exceptional condo! (id:42776)
RE/MAX A-B Realty Ltd
427 Highland Drive
Kincardine, Ontario
Step into this beautifully updated Kincardine home, offering a like new feel with stylish new flooring, fresh paint, modern trim, updated railings and more. With 3+2 bedrooms and 2 full bathrooms, this inviting residence is perfectly sized for families seeking both comfort and functionality. The open-concept layout includes a bright open concept kitchen and dining area with convenient patio access, ideal for indoor-outdoor living and entertaining. The house is fully finished with a large open rec. room in the lower level, with ample storage. Enjoy a spacious backyard with ample green space, perfect for children, pets, and summer activities. A charming side patio provides wonderful privacy, while the homes layout promotes easy flow between indoor and outdoor spaces. Located just minutes from the hospital and within easy walking distance to downtown amenities, the beach, shops, restaurants, and community events, this home delivers both daily convenience and access to Kincardine's lively lakeside culture.Whether looking for a move-in ready family home or a place to enjoy everything Kincardine has to offer, this turnkey property is a rare opportunity not to be missed. (id:42776)
Royal LePage Exchange Realty Co.
707 - 11 Dawson Drive
Collingwood, Ontario
SHORT-TERM RENTAL WITH RARE GRANDFATHERED STATUS | PROVEN $35,961 ANNUAL REVENUE. Unlock a rare, high-margin asset in Collingwood's regulated short-term rental market. Known as the "Collingwood Cash-Flow King," this 2-bedroom, 1-bathroom suite at Alpine Cedars is a turnkey business with documented 4-season demand. While the market average for a 2-bedroom unit sits near $20k, this meticulously managed unit produced $35,961 in 2025, outperforming the market median by over 80%. INVESTOR MATH This property offers a remarkable ~8.1% Cap Rate, far exceeding the 5% market average. Investors will appreciate the diversified revenue stream; 2025 saw massive surges in August ($4,918) and October ($4,404), proving this is a year-round powerhouse, not just a winter play. Secure a "Legal Goldmine" in Collingwood's highly restrictive rental market. holds a prestigious and rare "grandfathered" status, allowing for Non-Owner-Occupied Short-Term Accommodations. Unlike almost every other condo in Collingwood or Cranberry, this property is exempt from annual STA license fees and is protected from the tightening municipal bylaws that prevent nightly rentals in other developments. This is a bulletproof investment in a market where such rights are nearly impossible to find. Cost Savings: Grandfathered status means no annual STA license payments to the town. LIFESTYLE & LOCATION: For the lifestyle buyer, this is a turnkey retreat. The cozy, fully furnished property is minutes from the slopes of Blue Mountain, the Georgian Bay shoreline, golf, and downtown Collingwood's boutiques and dining. Enjoy the unit for your family's ski season and let the "Summer Surge" of Collingwood tourism fund your lifestyle. Sold fully furnished-start earning Day 1. Whether you are looking to diversify your portfolio with a high-yield asset or seeking a vacation home that generates high income, this represents the gold standard of Collingwood real estate. Don't just buy a condo; buy a proven business. (id:42776)
Century 21 Millennium Inc.
8 - 100 Inkerman Street
Guelph/eramosa, Ontario
Welcome to 8-100 Inkerman Street in Rockwood and this freshly transformed townhome in the heart of Rockwood ready for immediate occupancy. With recent extensive renovations this beautifully reimagined three-storey townhome is one of Rockwood's most sought-after condominiums. Ideally located in the heart of town, every amenity is just steps outside your door - from local shops and cafes to scenic hiking trails and the breathtaking Rockwood Conservation Area, where limestone cliffs and quiet canoe launches await. This corner unit has just undergone a stunning transformation. Step inside to discover brand-new bathrooms, luxury flooring, fresh paint, a modern kitchen with stylish backsplash, and plush new carpeting throughout. The upper-level entrance opens to a spacious living area with a walk-out raised deck - a serene setting that also makes for the perfect home office with a view. The main floor offers an impressive new kitchen, complete with an abundance of cabinetry, countertops, and updated finishes including all new appliances that tie the space together beautifully. The adjoining family room features brand-new flooring and walk-out sliders to a spacious deck retreat, ideal for unwinding and enjoying all day sun. Upstairs, you'll find two oversized bedrooms and a fully updated four-piece bath - each space large enough to configure to your lifestyle. Move-in ready and freshly updated from top to bottom, this Rockwood gem combines modern comfort with small-town charm. Don't miss your chance to call this beautifully refreshed home yours. All new appliances. (id:42776)
Chestnut Park Realty (Southwestern Ontario) Ltd
3864 Highway 118 W
Muskoka Lakes, Ontario
Perfectly positioned between Port Carling and Glen Orchard, this level, well-treed lot offers the ideal opportunity to bring your vision to life. With 2.425 acres and Rural Residential (RUR) zoning, the possibilities are wide open from building your dream country home or getaway to exploring small-scale development or investment potential. The properties excellent highway exposure provides convenient access while maintaining a sense of privacy surrounded by nature. Just minutes to the lakes, shops, and amenities of Port Carling, this location blends a rural feel with everyday convenience. Whether you're looking to build, invest, or simply hold for the future this lot is a smart move in the heart of Muskoka. (id:42776)
Forest Hill Real Estate Inc.
25 Ninth Street
Collingwood, Ontario
Traditional Bungalow, on a large lot and in a great location. Short walk to Downtown Collingwood for shopping. Close proximity to public schools and high schools. Easy access to Blue Mountain. Ideal property for First Time Buyers, Retirement and Skiers (id:42776)
Royal LePage Locations North
14 Seneca Crescent
Tiny, Ontario
Welcome to 14 Seneca Crescent a private retreat where nature, comfort, and quality craftsmanship meet. Just moments from the sparkling shores of Georgian Bay, this beautifully maintained raised bungalow is tucked into a serene setting that balances tranquility with convenience. The exterior impresses with a durable and stylish aluminum slate roof, a fully fenced and meticulously landscaped yard, and a spacious deck perfect for summer entertaining or quiet evenings surrounded by nature. Step inside to discover a bright, inviting living space designed with everyday comfort in mind. The lower level is a true highlight, featuring radiant in-floor heating, a cozy gas fireplace, soaring ceilings, and a separate entrance making it ideal for extended family, guests, or a potential in-law suite conversion. Located just minutes from Awenda Provincial Park, 14 Seneca Crescent offers the best of both worlds: peaceful living close to the Bay, with easy access to nearby amenities. Don't miss your chance to call this exceptional property your own private escape. (id:42776)
Royal LePage In Touch Realty

