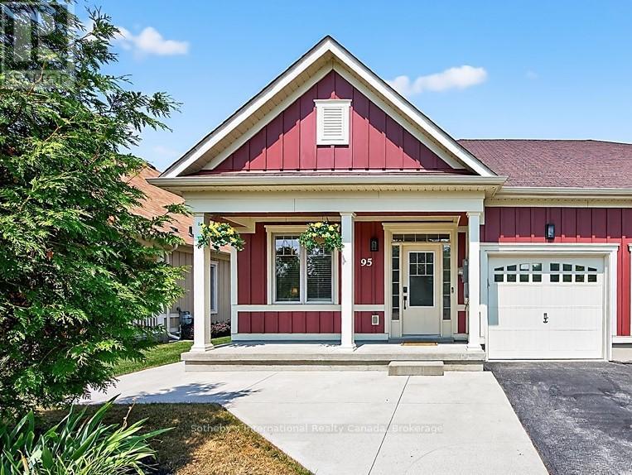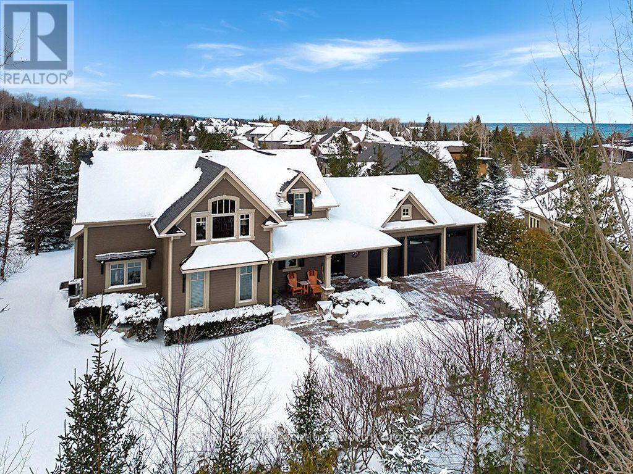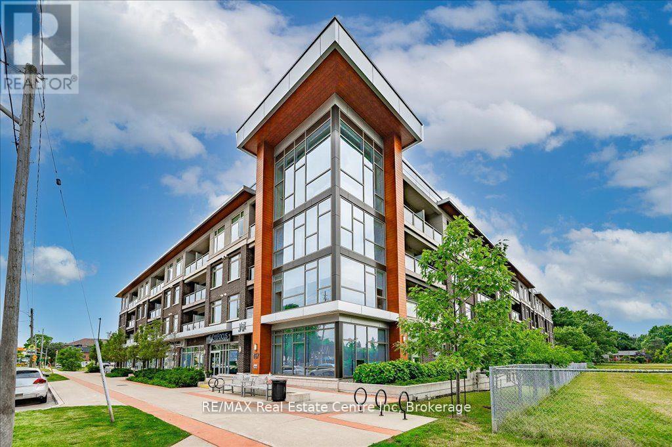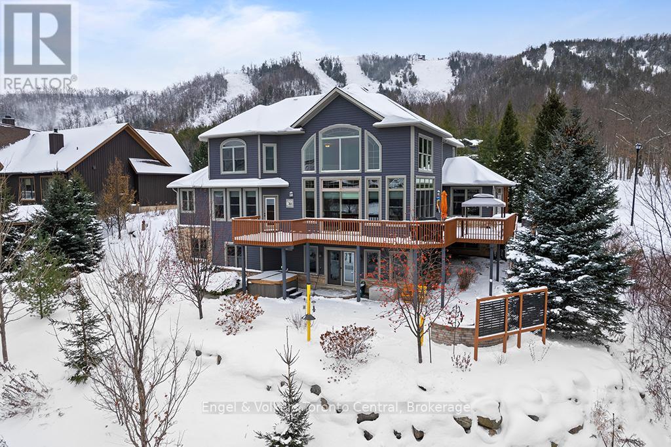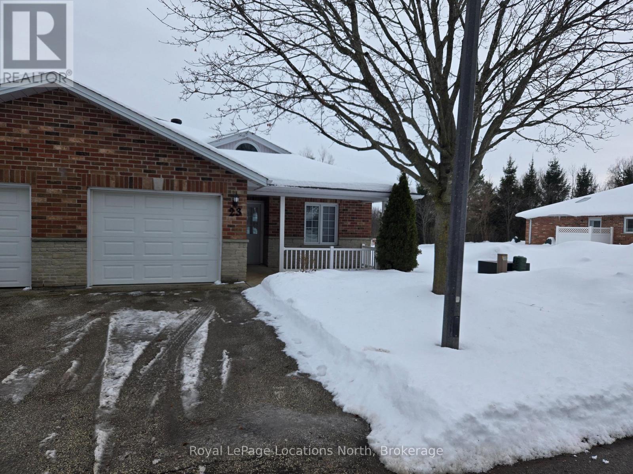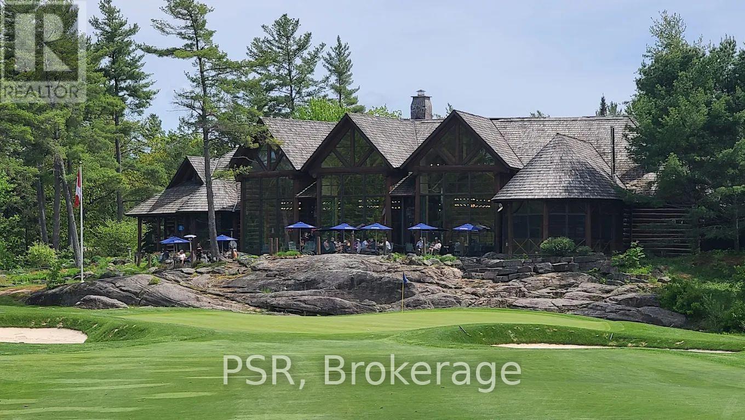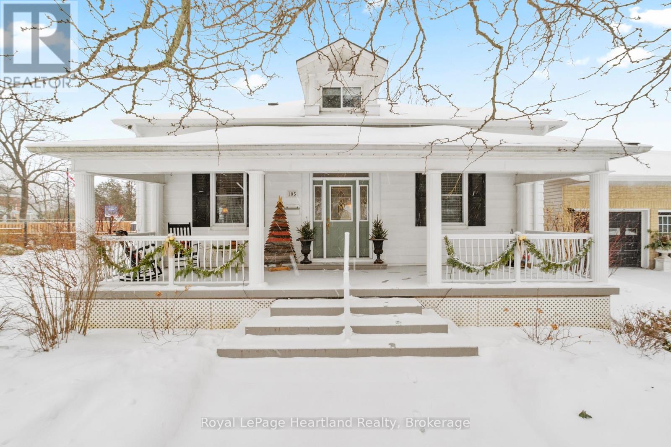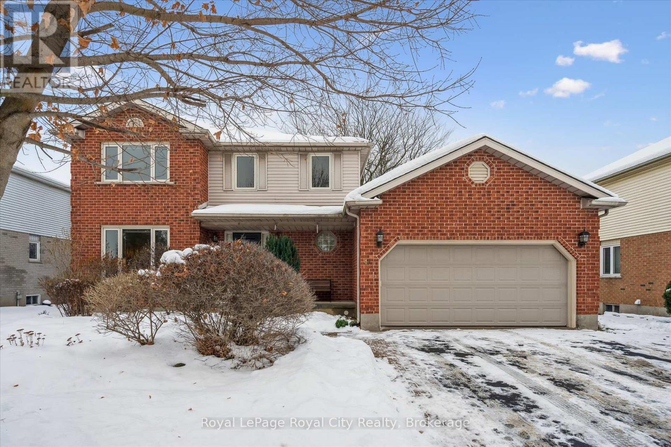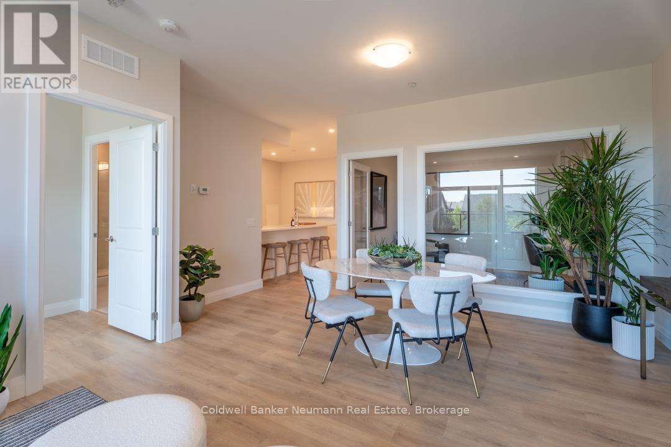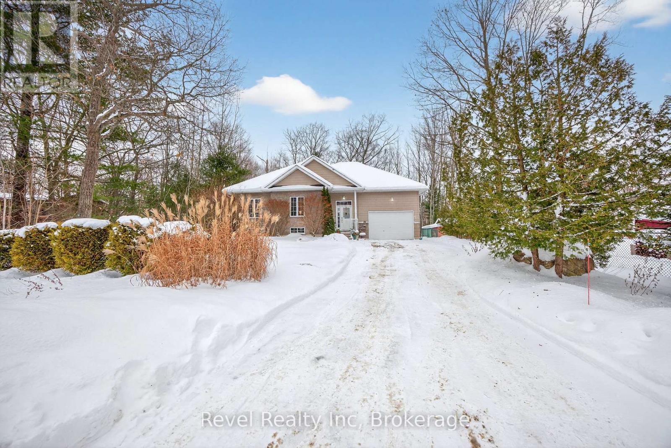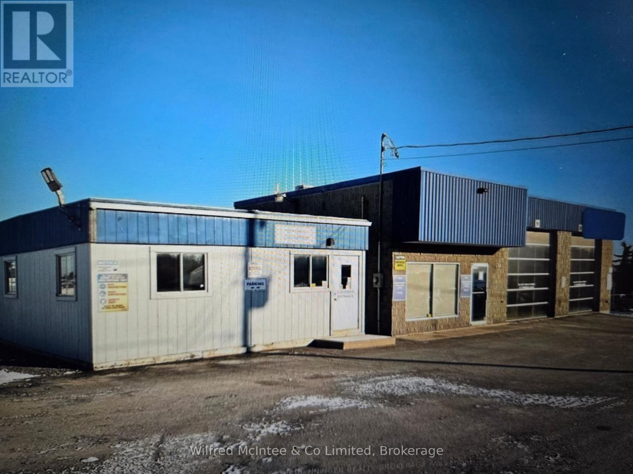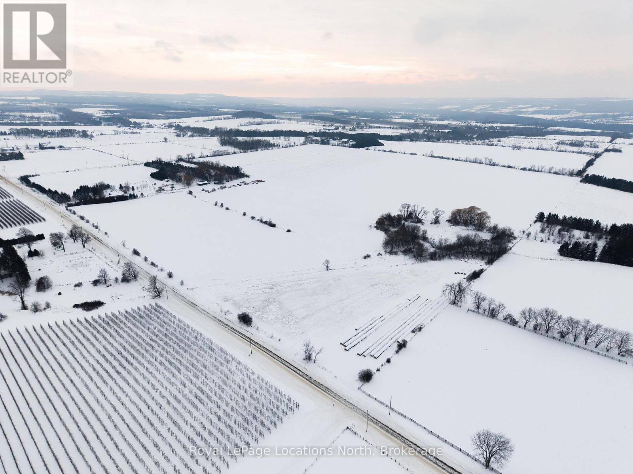95 Wally Drive
Wasaga Beach, Ontario
Beautifully finished freehold semi-detached home in Wasaga Beach offering 2 bedrooms and 2 bathrooms and attached garage! Neutrally painted throughout with 9' ceilings and a spacious kitchen featuring an abundance of cabinetry, a quartz breakfast bar, tiled backsplash, stainless steel appliances and doors leading to a private fenced yard with patio area and shed. The living area features a gas f/p and lots of natural light. The primary suite has 11' vaulted ceilings, an ensuite with shower and walk in closet and the guest bedroom is a great size and has access to a full bathroom. Attached single car garage with inside entry and driveway parking for 2 cars. Hot water is on demand! Located minutes from the beach, shops, restuarants and community centre. Ideal empty nester/retirees home or a weekend getaway for the family and no condo fees!! (id:42776)
Sotheby's International Realty Canada
376 Sunset Boulevard
Blue Mountains, Ontario
Discover a rare gem in Lora Bay, steps from the beautiful Lora Bay beach. Rainmaker Estates meticulously designed and custom-built 6 bed residence, perfectly positioned across from Georgian Bay, this Sunset Blvd location offers unparalleled luxury and convenience. 4300sqft of living space, this home features a thoughtful open concept layout on the main floor. The space is graced with exposed wood beams, lovely hardwood floors & wood ceiling.The chef's kitchen, complete with top-of-the-line stainless steel appliances, seamlessly connects to the dining room and the light-filled great rm. The great rm boasts a double-height cathedral ceiling and stunning stone and copper-clad gas fp, creating a focal point of warmth and sophistication. The main foor also includes a sun room, mudroom w/convenient main floor laundry and luxurious primary suite, complete with a 5pc spa-like ensuite bath. The mudroom opens onto a poured concrete covered front porch and has access to the3-car insulated/heated garage. Upstairs, you'll find 3 more beds, a stylish 4pc bath with a clawfoot tub and a bonus area that overlooks the great room below offering breathtaking views of Georgian Bay! The lower level is a true entertainer's space, featuring 9ft ceilings, radiant in-floor heating throughout, 2 bedrooms, and a 3pc bath. The expansive rec room, with its gas fireplace and wet bar, is perfect for gatherings, while the private home theatre adds a touch of luxury for movie nights. Every inch of this property has been thoughtfully crafted, including professional landscaping by The Landmark Group. Enjoy the meticulously designed flagstone patios and walkways, custom gas fire pit, pergola, dedicated dining area, extensive stonework is imported from Tobermory and 75 newly planted trees for added privacy. The home is supported by a Generac generator system. Lora Bay residents enjoy access to a wealth of amenities including the golf course, a restaurant, a members-only lodge, a gym and 2 beaches. (id:42776)
Royal LePage Locations North
420 - 457 Plains Road E
Burlington, Ontario
Location, Location, Location!! Welcome to this immaculate and affordable top floor Condo with a beautiful view of the mature, green and sought after neighbourhood of LaSalle! The location here is ideal for wherever you may have to commute to, as it is just minutes from the 403 and 407, Aldershot GO Station, and perfect distance from all major cities you may need to visit for work or pleasure. This well kept home boasts Quartz countertops, loads of natural light, in suite laundry, On Demand Water Heater, recently replaced AC, 10 foot ceilings, and a smart layout that makes the home feel much larger than it is. The building itself is perfectly kept, clean and equipped with ammenities such as Gym and Exercise room, elegant party room/lounge and kitchen facilities, games area with pool table and a nice patio with communal BBQ's, not to mention the incredible amount of visitor parking in addition to your owned underground parking spot. As mentioned, the location here is key, as it is ideally close to shopping and ammenities such as Mapleview Mall, Costco, Ikea, Golf Courses, walking trails, Burlington Waterfront, Public Transit and Schools. Book your showing today, and come see what this beautiful Condo and area has to offer!! Offers Are Welcome Anytime!! (id:42776)
RE/MAX Real Estate Centre Inc
193 Alta Road
Blue Mountains, Ontario
Exceptional custom-built multi-generational residence offering five bedrooms and five bathrooms, thoughtfully designed for comfort, privacy, and upscale living. This wide, oversized property features expansive premium windows that capture breathtaking ravine views, filling the home with natural light.Located directly across from the Alpine Ski Club hills, this home delivers a rare lifestyle combining luxury and year-round recreation. The main floor features a private office, ideal for remote work or a quiet study, along with a primary bedroom retreat offering a large, bright ensuite bathroom and a huge walk-in closet, perfectly suited for main-level living or multi-generational arrangements.A stunning wrap-around balcony spans the main floor, providing an exceptional space for entertaining or relaxing while overlooking the natural surroundings.The walkout basement serves as a private spa-inspired retreat, complete with a hot tub and a luxury indoor dry sauna. An oversized garage offers generous space for vehicles, sports equipment, and storage. Just minutes from scenic walking trails and the shores of Georgian Bay, this remarkable home blends tranquility, functionality, and refined living in a highly sought-after location (id:42776)
Engel & Volkers Toronto Central
Unit # 23 - 275 Huron Street
Clearview, Ontario
Discover the charm of Huron Meadows, an inviting Adult Life Lease Community nestled in Stayner, offering 58 units crafted for comfortable living. Unit #23 is a bright end unit and beckons with its inviting covered front porch and spacious 1175 square feet layout, boasting 2 bedrooms and a generous 3 piece ensuite bathroom complete with a separate walk-in shower. Privacy galore, with this end unit that backs onto greenspace. Entertain effortlessly in the open concept dining/living room and kitchen, illuminated by a skylight. The kitchen features 3 working appliances plus a built in microwave. The bright kitchen with centre island with a practical built in electrical outlet opens onto the large Living/ dining area with a beautiful gas fireplace for ambience! Convenience and relaxation await with patio doors that lead onto a private deck with an awning for you to enjoy the long lazy days of Summer! Enjoy the ease of a single attached garage with inside entry, perfect for hassle-free grocery runs. Step just across the street to discover the Community Clubhouse facility, featuring a hall, kitchen, meeting area, relaxing lounge with library and a shuffleboard court. Embrace worry-free living with maintenance fees covering a range of services including , lawn care, snow removal, water/sewer, and clubhouse upkeep. Welcome home to Huron Meadows, where every detail is designed with your comfort in mind. Quick closing is available! (id:42776)
Royal LePage Locations North
14 - 304 Emerald Hill
Seguin, Ontario
Step into effortless Muskoka living with this spacious three bedroom, two and a half bath Villa offering two tenths ownership with ten weeks of personal use each year, including four premium fixed weeks between May and October (LONG WEEKENDS!) and six additional rotating weeks through the winter season. The sale includes a Rocky Crest Membership that provides preferred access to one of the top golf experiences in the region. The Rocky crest resort has a beach on Lake Joseph, a heated pool, and all the water activities that make staying here truly feel like a vacation. Monthly fees keep everything simple and fully turnkey, covering property taxes, insurance, weekly housekeeping, snow removal, garbage pickup, high speed internet, and satellite TV, with the only optional cost being the annual Club Link golf fee. This membership allows you to golf at all of club links top clubs including Lake Joe Club and Grandview! With total monthly fees of 732.20 for both fractions, this is an exceptional opportunity to enjoy ahigh value week selection, a beautifully maintained Villa, and a relaxed resort lifestyle without the workload of full ownership. Looking to cover some costs? You are able to rent your weeks out on Airbnb or other vacation rental sites. Turnovers and key exchange all taken care of by the resort. Truly a hands off investment opportunity in Muskoka. (id:42776)
Psr
105 Quebec Street
Goderich, Ontario
Standout curb appeal in Goderich's desirable West End, this charming Ontario cottage-style home draws you in immediately with its beloved covered front porch and striking dark shutters, and sits on a generous 96.82' x 106.85' Lot with a detached combination 20'x18' single-car garage with 18'x11' workshop. Inside, the main level offers a large living and dining area with character-rich original hardwood floors, cove mouldings, and a great location for a gas fireplace, followed by a spacious eat-in kitchen featuring ample cabinetry, stainless steel accents, 2024 pot lights, and a 2025 stove and dishwasher. Off the kitchen into a bright family room there's views of the fully fenced backyard from the newly-created patio door, out to two decks with a pergola and the garage/workshop. The main floor is complete with a comfortable primary bedroom with 4-piece ensuite-style bathroom, and a nearby second bedroom; while the upper level provides a cozy third bedroom with a dormer window and its own three-piece ensuite. With gardens abound, spending time outside won't be hard in 2026, gear up for the grilling season with a new 2025 gas BBQ line, too. Recent updates include new eavestroughs and gutter guards (2024), a five-inch air cleaner added to the furnace (2024), and new toilets in both bathrooms, owned hot water tank (2023), forced-air gas furnace (2018), roof (2017), central air, and a central vacuum system, all just minutes from Goderich's Town Square with shopping, restaurants, and within walking distance to Lighthouse Park and Lake Huron beaches and sunset. The charm you've been waiting for, in the location you've been looking at, is finally here and ready for you. Don't wait! (id:42776)
Royal LePage Heartland Realty
43 Brady Lane
Guelph, Ontario
Welcome to 43 Brady Lane, a charming two-storey red brick home nestled in Guelph's sought-after Kortright East neighbourhood. Offering four parking spaces, including a double garage, this well-maintained home is ideal for growing families. The main floor features a bright family room with large windows that flow seamlessly into the dining area, while the open-concept kitchen and living room create a welcoming space for everyday living and entertaining. The living room is highlighted by soaring ceilings and a cozy gas fireplace. A convenient 2-piece bathroom and main-floor laundry complete this level.Upstairs, you'll find three spacious bedrooms, a 4-piece main bathroom, and a generous primary retreat with two closets and a private 4-piece ensuite featuring a relaxing jetted tub. The finished basement adds even more versatility with two recreation rooms and a bar-perfect for movie nights, hobbies, or hosting friends. Outside, enjoy a large back deck and a fully fenced yard, ideal for kids, pets, and summer gatherings. Located close to schools, parks, everyday amenities, and just minutes from the University of Guelph, this is a wonderful place to call home. (id:42776)
Royal LePage Royal City Realty
212 - 1882 Gordon Street
Guelph, Ontario
Welcome to Gordon Square III, offering refined condominium living in Guelph's desirable south end. This beautifully designed 2-bedroom, 2-bath suite offers approximately 1,145 sq. ft. of modern, open-concept living, complemented by two private terraces with access from both the living room and the primary bedroom. The bright and spacious layout features a stylish kitchen with quartz countertops, stainless-steel appliances, and a generous dining area that flows seamlessly into the living space, ideal for both everyday living and entertaining. The primary bedroom includes a walk-in closet, a private ensuite, and direct access to its own terrace, creating a comfortable retreat. A well-sized second bedroom and full second bathroom offer flexibility for guests, family, or a home office, while in-suite laundry adds everyday convenience. Ideally located close to shopping, dining, parks, and major commuter routes, this south-end condo offers an exceptional blend of space, comfort, and lifestyle. This is an excellent opportunity for a first-time home buyer looking to enter the market in a quality-built Tricar condominium. Be sure to ask about the first-time home buyer incentive program, which guarantees applicable government housing rebates prior to official approval, subject to eligibility. (id:42776)
Coldwell Banker Neumann Real Estate
61 Rue Vanier
Tiny, Ontario
Welcome to this beautifully maintained 5-bedroom bungalow offering four seasons of relaxed, nature-focused living just steps from Georgian Bay. Enjoy a functional main level with 3 bedrooms and 2 full bathrooms, including a spacious primary suite with walk-in closet and ensuite. The open-concept living, dining, and kitchen space features a warm gas fireplace and a walkout to a private back deck and patio, perfect for morning coffee or hosting friends. The fully finished lower level adds incredible flexibility with 2 additional bedrooms, two large family rooms, and a rough-in for a third bathroom-ideal for multigenerational living, hobbies, or entertainment. Built in 2007 and updated with newer flooring and paint throughout, this home includes Bell Fibe high-speed internet, gas forced air heat, central air (both brand new August 2025), paved driveway, landscaping, inside entry from the oversized garage, and main floor laundry for everyday convenience. The owned gas hot water tank and municipal water deliver peace of mind. Located just a short stroll to sandy Cove Beach and surrounded by multiple public beaches along Georgian Bay, this home offers year-round enjoyment with beach walks in winter and summer, nearby Simcoe County forested trails for biking and hiking, and ski hills within an easy drive. Close to local delis, bakery, restaurant, LCBO, outdoor skating rink, parks, and Ste-Croix Elementary School (on a bus route for this one and all other schools in the district), plus only 20 minutes to big box shopping and grocery stores and 90 minutes to the GTA. Whether you're a young family seeking space, or retirees craving main-floor living and a peaceful lifestyle, this inviting home blends comfort, nature, and convenience in one exceptional package. (id:42776)
Revel Realty Inc
2 Industrial Road
Brockton, Ontario
3 Well kept buildings and a fully fenced yard. Close to Bruce Nuclear. Main building 1500 sq.ft.; storage space, 2pc. bath & double bay. 930 sq. ft. mobile also included. Natural gas heat and A/C. Also rear building is 1840 sq. ft. with 1/2 insulated with gas space heater. If space not needed for buyer, excellent turn key property already rented out at $5800 monthly, a good return. (id:42776)
Wilfred Mcintee & Co Limited
416400 10th Line
Blue Mountains, Ontario
An exceptional and increasingly rare opportunity to acquire 90 acres of high-quality, productive farmland in the heart of The Blue Mountains - offered for sale for the first time in nearly six decades. This remarkable property features excellent soil quality, complete with established drainage, and has been expertly maintained and actively farmed, reflecting generations of thoughtful stewardship. Opportunities of this calibre and scale are seldom available. The land unfolds across a breathtaking landscape, offering 360-degree panoramic views of the surrounding Blue Mountain countryside - a truly inspiring setting with multiple picturesque potential building sites. Ideally located with frontage on both the 10th Line and the 21st Sideroad, the property is just five minutes to Clarksburg/Thornbury, and moments from local shops, dining, trails, ski clubs, and the shores of Georgian Bay. While being offered as one cohesive 90-acre parcel, the property is separately deeded into three parcels consisting of approximately 30.23 acres, 27.13 acres, and 31.27 acres, each with its own driveway and independent access - providing exceptional flexibility for future planning, estate development, or long-term investment. Purchase and retain the existing farmer to continue cropping the land and benefit from the farm tax incentive, while thoughtfully designing and building your private estate. The separately deeded parcels run with ownership, offering the unique opportunity to hold, develop, or pass along portions of the land to future generations. Alternatively, buyers may choose to retain the larger holding and sell off a parcel to help recoup investment, or simply acquire the land for its intrinsic value. Incredible farmland of this quality, size, and location rarely comes to market. A truly once-in-a-generation opportunity to own 90 acres of prime, productive land in one of Southern Georgian Bay's most desirable and rapidly evolving communities. (id:42776)
Royal LePage Locations North

