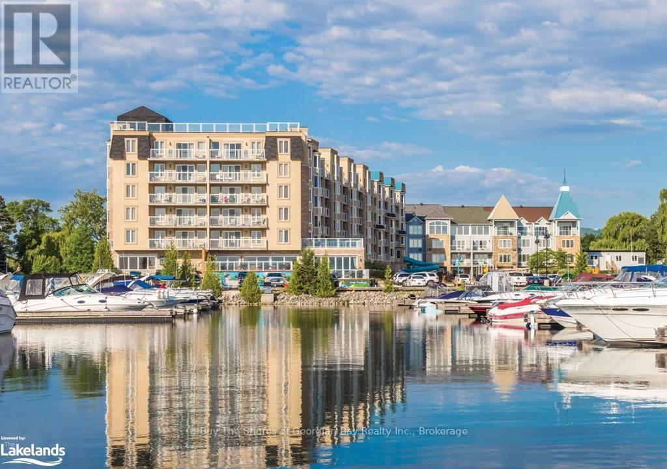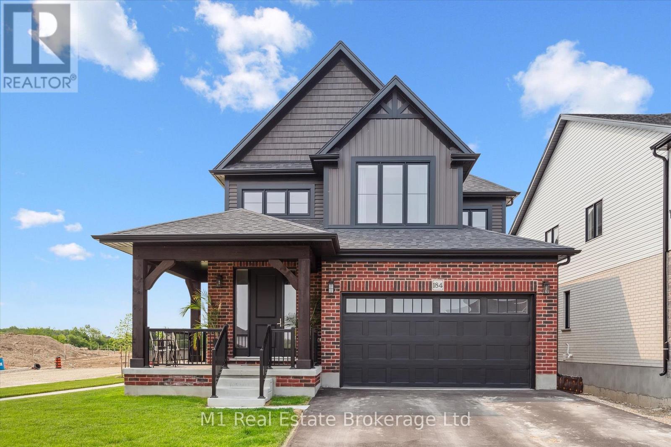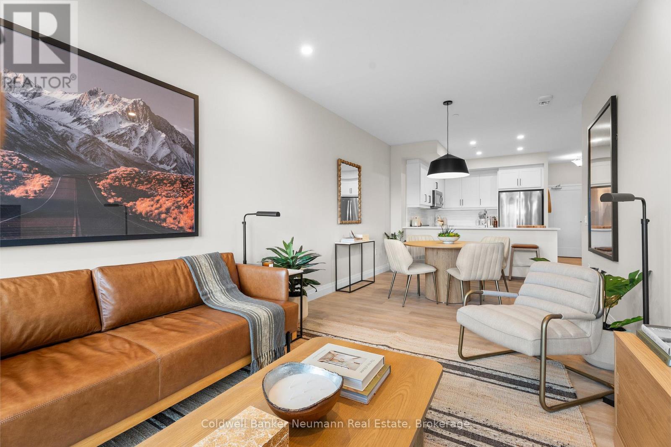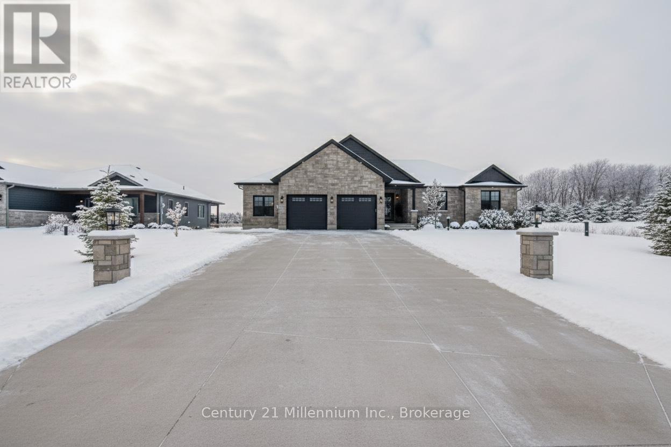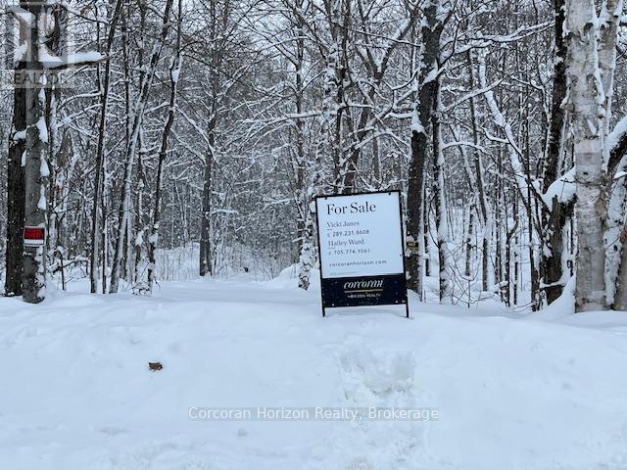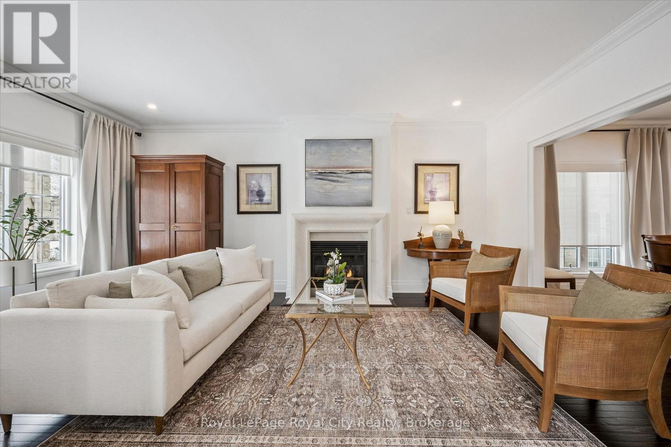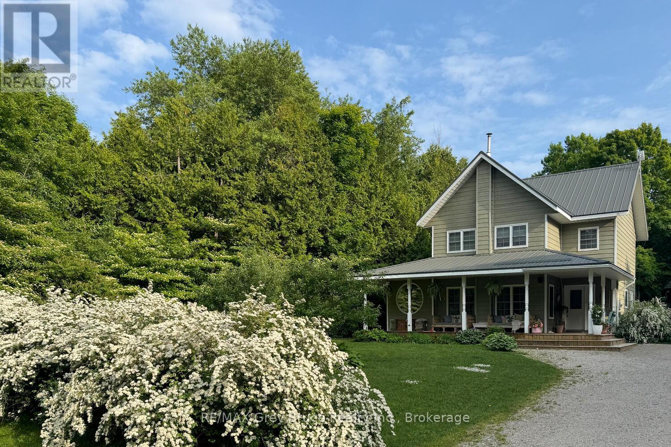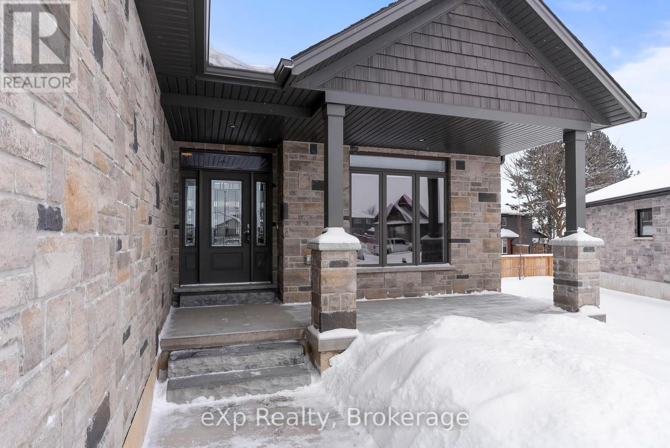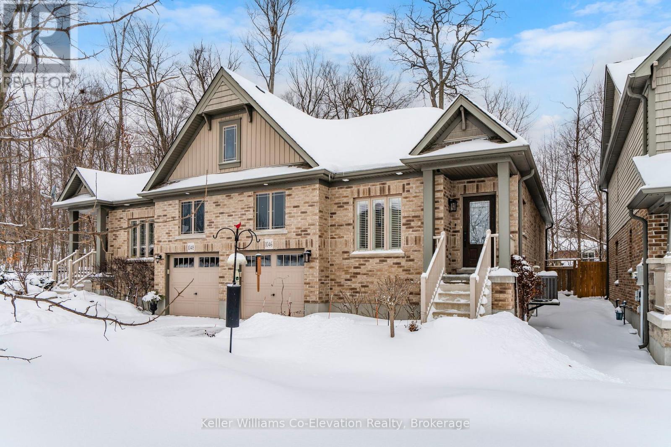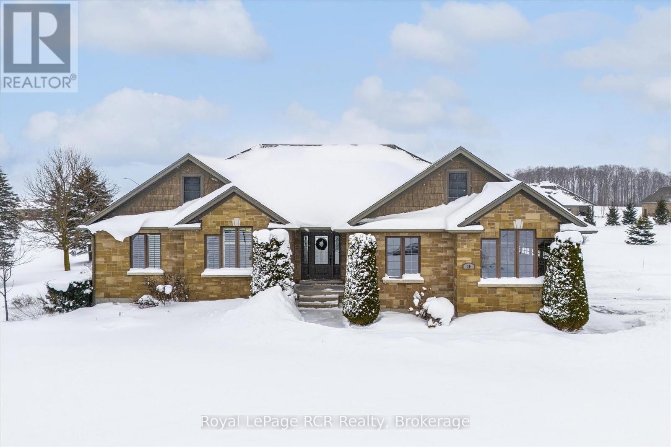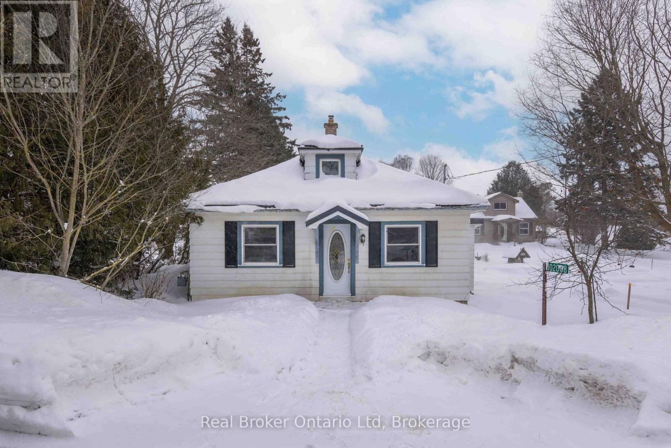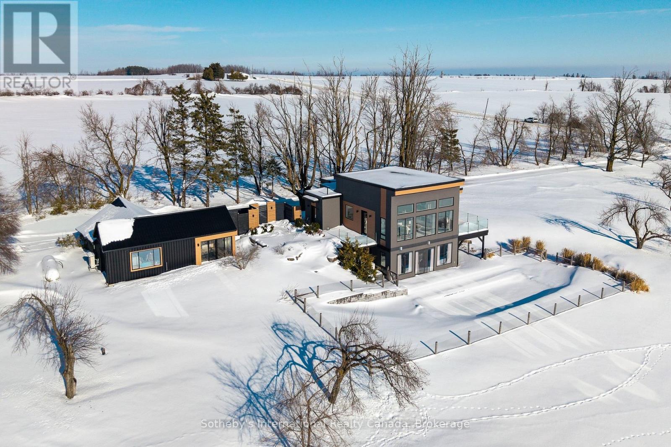6201-03 - 9 Harbour Street E
Collingwood, Ontario
Invest in an ownership share of Phase 2 of LIVING WATER RESORT AND SPA on the shores of Georgian Bay in the beautiful town of Collingwood. NOTE: this is a FRACTIONAL OWNERSHIP - not a time share. This offering includes use during weeks 1 & 2 in the first two weeks of January - perfect for skiers; and week 14 in April. There are options allowing for up to 6 weeks of use, rental of all or some of the weeks, and /or use of other affiliated international resorts. Unit 6201 includes a full bathroom, well-appointed kitchenette, and a large bedroom area with 2 queen sized beds and a seating area, plus a large balcony. Unit 6203 has a full kitchen, dining area and living room with a bay window, fireplace and another balcony. The luxurious bathroom has a large walk-in shower, adjoining a huge bedroom with king-sized bed. The in-suite laundry makes this a home away from home. Use both units or lock the adjoining doors and rent out the one you are not using. Views of the marina and the ski hills from each balcony. Owners have use of the facilities and owners discounts at the resort all year round! Amenities include a large indoor pool, hot tub, spa (with specialized aqua treatments), exercise gym, fitness classes as well as the waterfront and golf club restaurants, roof top deck, and golf course. Minutes to the ski hills, the Village at Blue Mountain and downtown Collingwood. (id:42776)
Buy The Shores Of Georgian Bay Realty Inc.
184 Haylock Avenue
Centre Wellington, Ontario
Step into this stunning, upgraded home in the heart of beautiful Elora. Built in 2024 by Granite Homes, this meticulously designed 3-bedroom, 2.5 bath home offers the perfect blend of modern luxury and everyday comfort. The gourmet kitchen features upgraded floor to ceiling cabinetry, granite countertops, and an extended island with ample storage, ideal for both cooking and entertaining. Enjoy the open concept living space, complete with wide plank luxury vinyl flooring, hardwood stairs, and an electric fireplace, adding warmth and ambiance. Upstairs; a bonus family room provides versatile space for a playroom, office, or media lounge. Natural light floods through the home through large windows, and custom window coverings add a refined touch. The unfinished basement is a blank canvas, featuring a bathroom rough-in, wet bar rough-in, legal egress window, and separate side entrance, offering incredible potential for a future in-law suite or income generating unit. Located in a charming, family friendly neighbourhood, you'll love being walking distance to downtown Elora's boutique shops, restaurants, and scenic trails that weave though this picturesque community. (id:42776)
M1 Real Estate Brokerage Ltd
308 - 1882 Gordon Street
Guelph, Ontario
Welcome to Gordon Square III. This well-designed 1-bedroom suite offers bright, functional living in a modern condominium setting. The open-concept layout features a comfortable living and dining area with direct access to a private balcony, extending your living space outdoors. The bedroom includes a spacious walk-in closet, while the kitchen is thoughtfully designed with a rare walk-in pantry, providing excellent storage and everyday convenience. A separate walk-in laundry room adds further functionality and keeps utilities neatly tucked away.Ideally located close to restaurants, coffee shops, grocery stores, and fitness studios, this building offers an easy, walkable lifestyle. Residents of Gordon Square III also enjoy an impressive selection of amenities, including a residents' lounge, guest suites, and a golf simulator. An excellent opportunity for first-time buyers, professionals, or investors seeking low-maintenance living in a vibrant community. (id:42776)
Coldwell Banker Neumann Real Estate
33 Nickason Drive
Arran-Elderslie, Ontario
Custom-built bungalow. Over 4,000 finished sq ft. Heated floors in the lower level. Quartz kitchen with butler's pantry. Stone exterior. If you've been waiting for space without sacrificing style, this Nickason Drive home delivers in every way Ideal for families who want room to live, work, entertain, and grow. Set in Allenford's sought-after Nickason Drive subdivision, it blends a peaceful country feel with unbeatable central convenience. Just 15 mins to Southampton, 20 to Owen Sound & Port Elgin, 40 to Bruce Power. Curb appeal stands out with full Shouldice stone exterior, stamped concrete porch, triple-wide driveway, modern entry and oversized 2.5-car garage. Inside, the open-concept layout is refined and functional. The kitchen is a showpiece with quartz counters, contrasting white and white oak cabinetry, brick-style backsplash, black stainless appliances and farmhouse sink overlooking the yard. A walk-in butler's pantry adds bonus storage and prep space, with a stylish 2-pc bath tucked nearby. The living room features a propane fireplace with stone surround, custom built-ins and glass doors to the backyard. The primary suite offers a spa style ensuite and walk-in closet with laundry nearby. Two additional bedrooms share a beautifully finished 4-pc bath. The fully finished lower level impresses with 9-ft ceilings, in-floor heat, custom media wall and space for a golf simulator, gym or play zone, plus a 4th bedroom, office/guest room and designer 3-pc bath. Outside, relax on the covered 16' x 8' patio or soak in the hot tub under the gazebo. The fenced yard backs on to open space for privacy and peaceful views. A rare, best-of-the-best offering - homes like this don't come along often. (id:42776)
Century 21 Millennium Inc.
102 Black Road
Seguin, Ontario
Build your dream home in a private setting with easy access to all amenities! Beautiful well treed, 10+ acre building lot located 10 minutes from Parry Sound. Approximately 550 feet of year round municipal road frontage. Close proximity to Rankin Lake, the Seguin Trail, and many other lakes and trails in the area. Just a few minutes off of highway 400 and 15 minutes to the Parry Sound Airport. Hydro at lot line. Get your plans and permits in place and start building this year. Take a look at this prime lot today! (id:42776)
Corcoran Horizon Realty
11 - 25 Manor Park Crescent
Guelph, Ontario
Tucked away in Manor Park Mews, a charming cul-de-sac of just 12 detached homes surrounding the historic Manor Park house, this impressive stone home is designed for both everyday comfort and elegant entertaining. The main floor welcomes you with a stunning entry, rich hardwood floors, crown moulding, recessed lighting, and custom blinds throughout. A gracious living room with fireplace flows seamlessly into the formal dining room, where a statement chandelier creates an inviting setting for memorable gatherings. The bright, eat-in kitchen features stainless steel appliances, granite countertops accented by under-cabinet lighting, and a breakfast area with a walkout to the spacious backyard. A classic curved staircase leads to the upper level, where a generous landing with a sitting area enhances the sense of space and light. All three bedrooms feature their own private ensuite, offering exceptional comfort and privacy. The primary suite is a true retreat, complete with a walk-in closet and spa-inspired ensuite with soaker tub. A convenient second-floor laundry room adds everyday ease. Set along the riverbank with direct access to scenic walking trails and a community tennis court, this home offers a fabulous low-maintenance lifestyle just steps from downtown shops, cafés, and restaurants! (id:42776)
Royal LePage Royal City Realty
32 Sandy Pines Trail
South Bruce Peninsula, Ontario
Just about the prettiest home in Sauble Beach, this enchanting two-storey family home captures timeless charm with its inviting wraparound porch, complete with a swing and beautiful curb appeal. Inside, a modern cottage aesthetic blends warmth and style across three bedrooms, featuring f/a gas heat, central air, on-demand hot water,custom maple trim detailing and a new steel roof. The spacious kitchen features abundant cabinetry, while the cozy living room takes in views of the porch and natural light. The dining area opens to a lovely backyard oasis with a firepit and hot tub, perfect for entertaining or quiet evenings. Added in 2025, the versatile main-floor office, ideal for work, yoga, play, or creative pursuits, stands out with a striking round window that's as eye-catching from the outside as it is from the inside. Upstairs, the primary bedroom provides generous space and his-and-hers closets. Above the detached garage, a beautifully finished guest suite adds even more appeal with a three-piece bath, sleeping loft, hotel-style kitchenette, private entrance, fenced outdoor area, and an outdoor shower-a stylish and functional retreat for guests or extended family.South Sauble location is ideal commuter location for Bruce Power employees. Easily walk to nearby inland lake: Silver Lake, where paddling and pond hockey are neighbourhood pastimes. Central to Saugeen and Sauble Beach and the vibrant downtown activity. (id:42776)
RE/MAX Grey Bruce Realty Inc.
127 Doug's Crescent
Wellington North, Ontario
Tucked away in a quiet cul-de-sac, this 4-year-young bungalow offers modern design and thoughtful living. The open-concept interior immediately impresses with soaring light and engineered hardwood, anchored by a sleek gas fireplace. The chef-inspired kitchen serves as the heart of the home, featuring granite surfaces, a walk-in pantry, and premium smudge-free appliances. Retreat to the primary suite, where dual wall-to-wall closets and a private ensuite provide a true sanctuary. Below, the fully finished basement offers ultimate comfort with radiant in-floor heating-perfect for movie nights in the massive rec room. Steps from local parks, splash pads, and outdoor walking track, this home offers the perfect balance of convenience and community connection. (id:42776)
Exp Realty
1046 Cook Drive
Midland, Ontario
Over $75,000 in documented upgrades set this home apart. Welcome to 1046 Cook Drive in The Grove, a sought-after Craftsman-style neighbourhood in Midland's desirable west end. Built in 2016 by award-winning Devonleigh Homes, this one-owner, meticulously maintained home sits on a premium lot backing onto a forested buffer zone for added privacy. This home includes over $50,000 in builder upgrades plus $26,000+ in additional improvements, making it truly move-in ready and well above typical comparables. Interior features include 9-foot ceilings, upgraded engineered hardwood flooring, Craftsman trim and oak staircase details, upgraded door hardware, and pot lighting in the living room and kitchen. The kitchen offers tall cabinetry with crown moulding, Cambria quartz countertops and island, extended breakfast bar, new zellige tile backsplash, stainless steel hood fan, and upgraded garden doors leading to a beautiful stamped concrete patio. The primary bedroom includes a walk-in closet and upgraded ensuite with air-jet tub and porcelain tile. Main-floor laundry features new cabinetry (2025) and Maytag front-load washer and dryer. The landscaped yard includes perennial gardens, privacy fencing, leaf-guard gutters, updated outdoor lighting, and a large stamped concrete patio overlooking the treed backdrop. Additional highlights include Frigidaire Professional stainless steel appliances with gas range, Lennox central air, insulated and drywalled garage with inside entry, water softener (2023), Kinetico K5 reverse osmosis system (2024), custom soundproofing on adjoining walls, and a high, dry unfinished basement with oversized windows, gas fireplace rough-in, and roughed-in 3-piece bath. This 2-bedroom, 2-bath home offers easy main-floor living with no condo fees, walking distance to shopping, hospital, restaurants, and theatre, and close to trails, parks, beaches, and Georgian Bay. Pride of ownership is evident throughout. (id:42776)
Keller Williams Co-Elevation Realty
10 Sparberry Street W
Southgate, Ontario
Rural Residential Home .Welcome to 10 Sparberry St. This 1800 sq ft bungalow is finished on both levels and boasts 3 + 2 bedrooms, 3 bath including ensuite. If you have any mobility challenges, this may be the home for you. Some of the upgrades are Zero entry shower, chairlift to the basement, wheelchair lift in the garage, modified cabinets, grab bars, lots of LED lighting, as well as a Automatic standby generator. Come have a look for yourself. (id:42776)
Royal LePage Rcr Realty
102008 Grey Road 5 Road
Georgian Bluffs, Ontario
Opportunity Awaits in the Village of Kilsyth! This 3-bedroom home is set on a generous lot in the charming village of Kilsyth and offers a solid foundation for those ready to roll up their sleeves. The home features practical main-floor living, an abundance of natural light, and a layout that offers flexibility and potential. With it's spacious lot and quiet village setting, this property provides a wonderful canvas to create something truly special while enjoying a strong sense of community just minutes from Owen Sound. An excellent option for first-time buyers, renovators, or anyone seeking a value-driven purchase with room to grow. Showings now available by appointment. (id:42776)
Real Broker Ontario Ltd
2566 5 Concession S
Clearview, Ontario
"Viewfield" an exceptional three-bedroom home, where you can experience the most stunning sunrise and sunset views. Set on 1.3 professionally landscaped acres outside the vibrant village of Creemore. Tucked at the end of a maple-lined driveway, the home exudes the peaceful elegance of a European retreat. Inside, the bright and airy layout is designed to impress. Oversized windows frame panoramic views of rolling hills and farmland, while the open-concept main floor blends everyday comfort with sophisticated style. The custom walnut kitchen features granite counters, wall oven and cooktop, and a large island with floating shelves perfect for cooking or gathering.In the great room, soaring 16-ft ceilings and a sleek Napoleon fireplace create a dramatic focal point, while the dining areas minimalist chandelier keeps the views front and center. Radiant in floor heating throughout the house is perfect for the cooler fall and winter days. The main-floor primary suite is a tranquil retreat, with a private dressing room, spa-like ensuite, and floor-to-ceiling windows offering abundant natural light. Downstairs, the walkout lower level is perfect for guests or extended stays, with a large family room, wet bar, 3 piece washroom, pantry, and additional storage. Working from home you can find your own space in the lovely office with built in shelving and desk. The 2 guest bedrooms are spacious with one of them having private access to a walk out with views as far as the eye can see. Step outside to a private backyard oasis with a new heated in-ground saltwater pool (2023), surrounded by limestone and concrete patios, mature trees, and a privacy fence. A bonus studio/yoga room with sliding glass doors overlooking the hills of Creemore.With cedar, Eramosa stone, and stucco finishes, the home blends seamlessly into its natural setting. Offering over 3,000 sq ft of finished space plus a large garage. Hundreds of thousands spent since owners have purchased. 5 minutes to Creemore. (id:42776)
Sotheby's International Realty Canada

