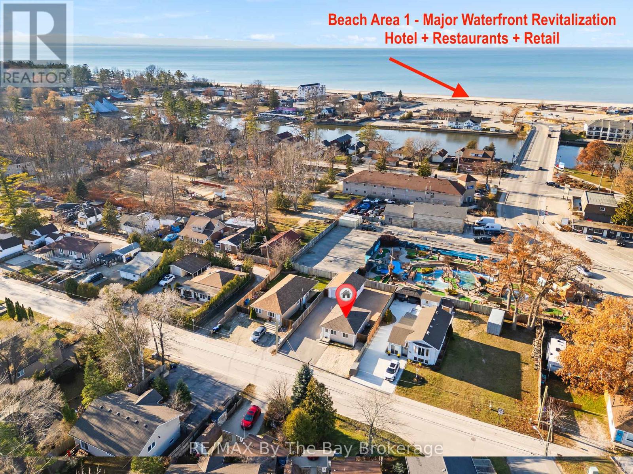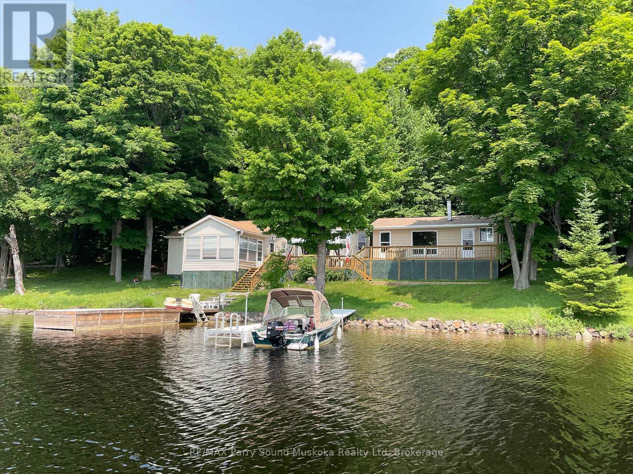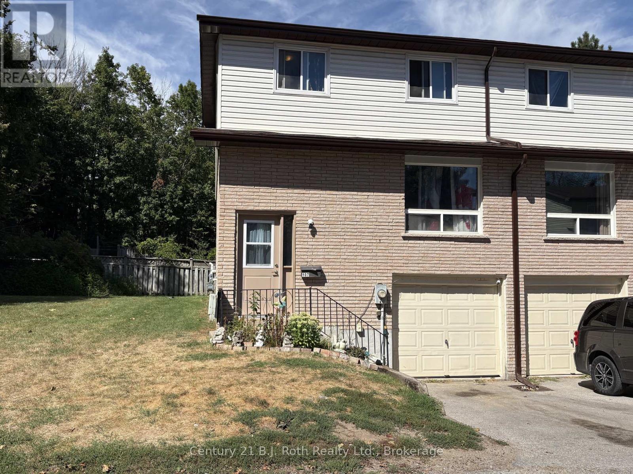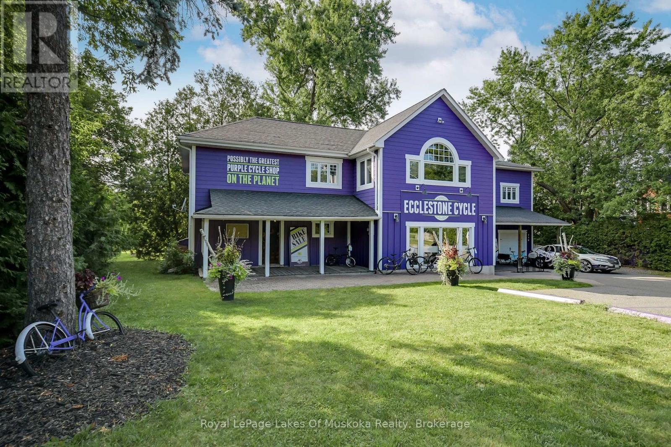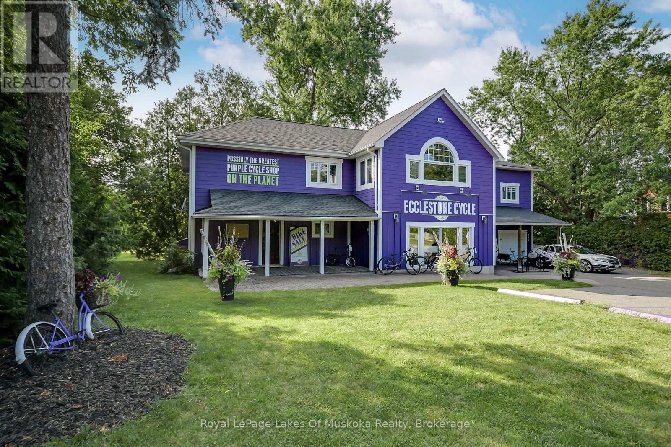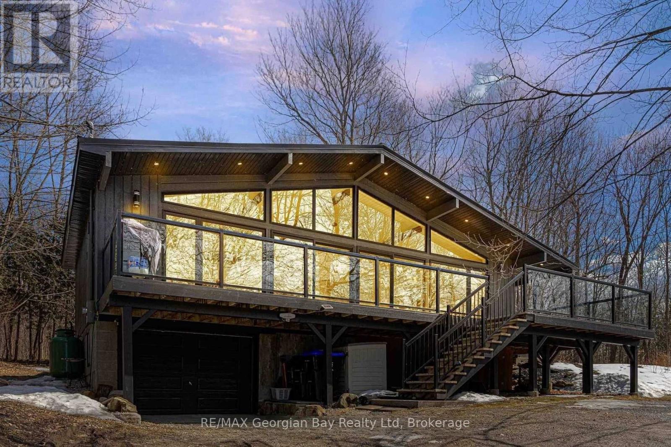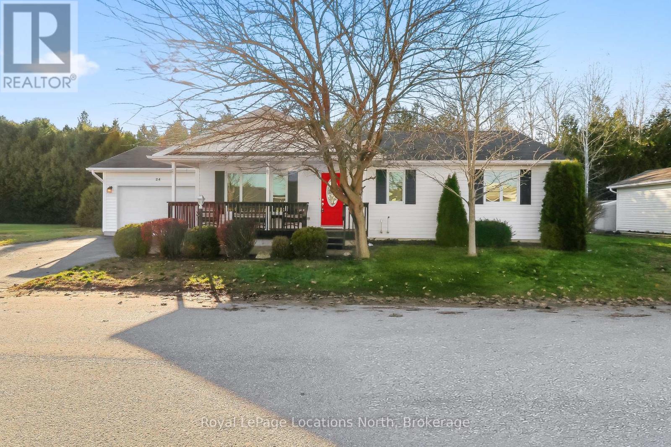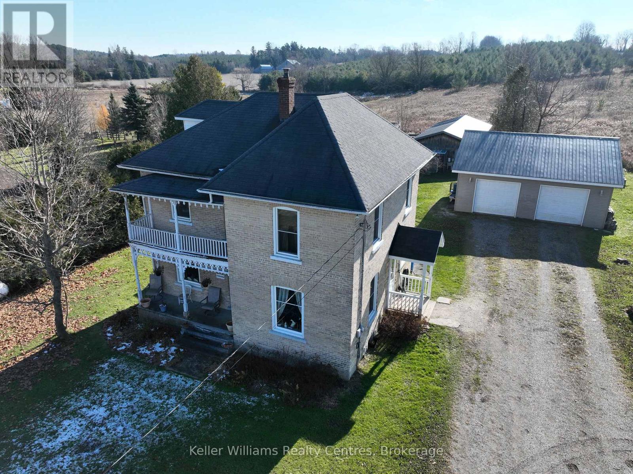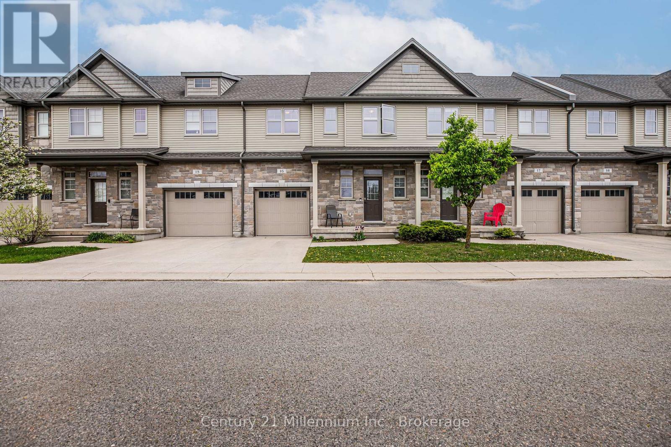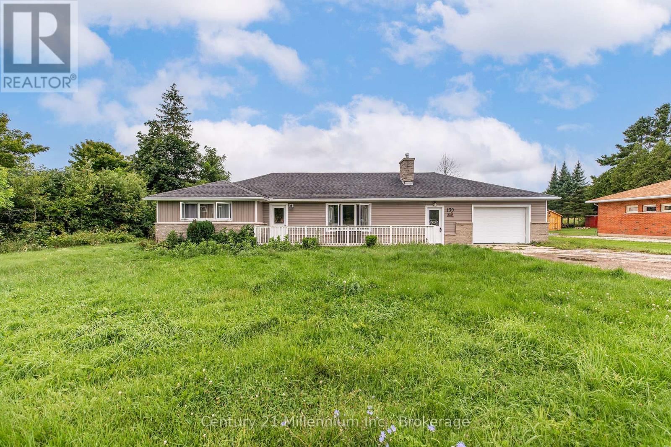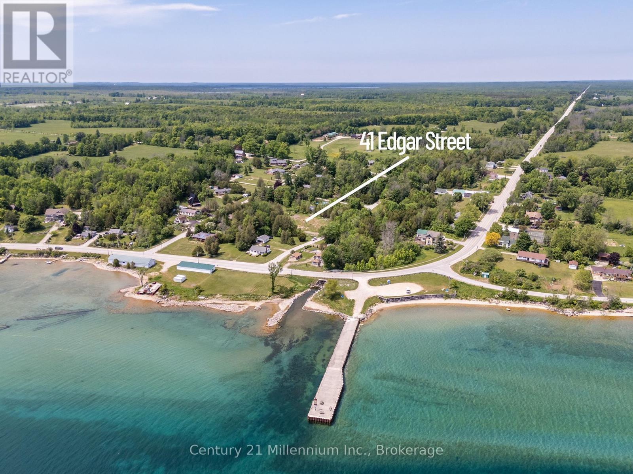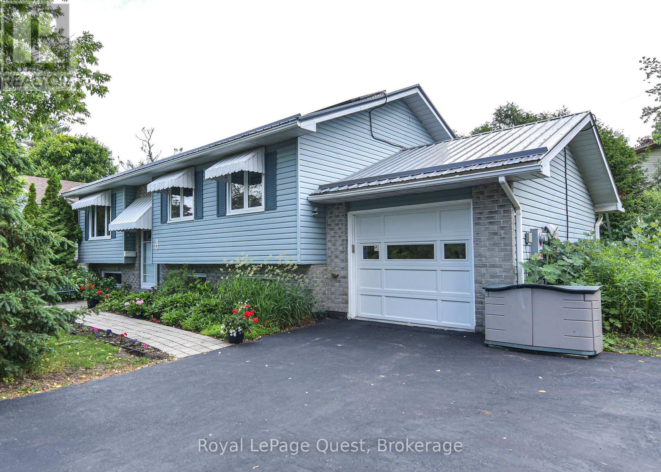24 Glenwood Drive
Wasaga Beach, Ontario
Just steps from one of the most exciting transformations in Wasaga Beach! Beach Area 1 is undergoing a major multi-million-dollar redevelopment, including a premium hotel with upscale dining, spa, event facilities, and a vibrant Festival Square for year-round entertainment. A new mixed-use community with 150+ residential units and 30+ commercial spaces is also planned-making this location a prime opportunity for investors.One of this property's greatest advantages is its versatile zoning: it allows short-term rentals and an impressive range of commercial uses-ideal for a charming bed & breakfast, artisan bakery, medical office, catering kitchen, hospitality venture, restaurant, or even the addition of a second suite. The possibilities are truly endless in this rapidly developing pocket of Wasaga Beach.Inside, this cozy 2-bedroom, 1-bathroom bungalow is warm and inviting, updated with brand-new flooring, a new toilet, smart thermostat, and key mechanical upgrades that add long-term value. The roof, furnace, and electrical were all updated in 2012, and the furnace was professionally serviced in November 2025-offering peace of mind for years to come. The open-concept living room flows into the bright eat-in kitchen, featuring modern cabinetry, generous storage, and convenient access to the laundry room and backyard.Both bedrooms are comfortable and filled with natural light, with a well-designed family bathroom close by. Outside, the fully fenced yard features low-maintenance cobblestone surfacing-perfect for BBQs, campfires, or unwinding under the stars. A detached 23x19 shop with a man door adds incredible versatility for storage, hobbies, or a workshop.Don't miss this chance to own a flexible investment property in one of the highest-potential areas of Wasaga Beach-just a short walk to Beach 1 and the future waterfront redevelopment. This property is video monitored. (id:42776)
RE/MAX By The Bay Brokerage
185 Wilson
Parry Sound Remote Area, Ontario
Welcoming, three-season (water access) cottage situated in a quiet bay on Wauquimakong (Wilson) Lake, which offers 60+ kms of boating, fishing and enjoyment on the well-known Pickerel River system. (id:42776)
RE/MAX Parry Sound Muskoka Realty Ltd
107 - 1095 Mississaga Street W
Orillia, Ontario
This 3 bedroom 1 bath end unit condo townhouse , is an ideal opportunity for first time buyer or investor to update the home and generate equity. The home offers 1100 Sq. Ft. of living space, and is conveniently located in close proximity to Hwy 12 and Hwy 11 In Orillia for easy access for commuters and access to West Orillia Shopping Area. Parks and Schools are in walking distance. (id:42776)
Century 21 B.j. Roth Realty Ltd.
230 Ecclestone Drive
Bracebridge, Ontario
Set on a half acre lot in the town of Bracebridge, walking distance to downtown and with a view of the Muskoka River sits a unique opportunity.. The main floor is currently set up as 2780 sqft of retail space. The second and third floors consist of a five bedroom, three bath residence with high ceilings and open concept kitchen/living. There is plenty of parking outside, an attached single car garage and potential for more parking at the rear of the building. This could be the perfect set up for a live/work scenario or rent out either unit for a steady cashflow. Town of Bracebridge new Official Plan is expanding the permitted uses in the area and these will include professional/medical offices, etc. Great exposure and location for multiple business ideas. This is a land and building sale, existing business is not for sale (could be negotiated separately). (id:42776)
Royal LePage Lakes Of Muskoka Realty
230 Ecclestone Drive
Bracebridge, Ontario
Unique five bedroom, three and a half bath home in the heart of Bracebridge. Walking distance to downtown with a view of the Muskoka River. Multiple living spaces, high ceilings, balcony, primary ensuite bath and so much more. Current use has retail on the main floor and residence above. Potential for multiple residential units, multi-generational home or a live where you work scenario! New official plan will allow for expanding the residential and/or commercial uses. So many possibilities for this building to be just what you have been looking for. Lots of parking with potential for more if needed. Full basement. This is a land and building sale, existing bike shop is not included (could be negotiated separately). (id:42776)
Royal LePage Lakes Of Muskoka Realty
1745 Twin Oaks Crescent
Severn, Ontario
Matchedash Bay Retreat - Where Privacy Meets Tranquility! Nestled on a private double lot with nearly an acre of beautifully landscaped grounds, this fully renovated 3 bedroom, 1.5 bathroom home offers the perfect balance of modern comfort and natural serenity. With sweeping views of the calm waters of Matchedash Bay, this property delivers a rare combination of privacy, space, and scenery in one of the areas most sought-after settings. Inside, the open-concept layout is designed to impress. Soaring cathedral ceilings and expansive windows upgraded in 2022, fill the home with natural light, while oversized sliding doors lead seamlessly to a wrap-around deck ideal for entertaining or simply soaking up the peaceful surroundings. At the heart of the home, the custom kitchen features a striking oversized island, premium appliances, and stylish finishes throughout. Whether hosting friends or enjoying a quiet evening in, this space is tailored for gatherings and everyday living. Additional highlights include an upgraded water softener and filtration system, ensuring high-quality water throughout the home. Perfectly located, this retreat is just a 10-minute drive to Coldwater, 30 minutes to Orillia, and 35 minutes to Barrie. Whether you're searching for your forever home or a luxurious weekend getaway, this property offers the lifestyle you've been dreaming of. (id:42776)
RE/MAX Georgian Bay Realty Ltd
24 Kentucky Avenue
Wasaga Beach, Ontario
Welcome to 24 Kentucky Avenue. Located in a gated Adult ( 55 + Land Lease community) known as Park Place. This well established retirement community has lots to offer, including a rec plex with indoor pool, games room, library, gym, walking trails, , woodworking shop and more. This meticulously maintained home provides over 1300 square feet on one level. 2 bedrooms plus den, 2 bathrooms including a 4 Pc. ensuite and walk-in closet in the Primary Bedroom. Open concept living/dining/kitchen area with an attractive and easy to maintain laminate flooring. Upgraded kitchen cabinets with a built in wine rack and floating center island. Attached oversize 1.5 car garage with an insulated garage door and inside entry to the house. Main floor laundry room with upper storage cabinets. Washer and dryer were new in 2019 and Central Air conditioner was replaced in 2025. Enjoy sitting on your covered front porch with your morning coffee or entertaining on the large rear deck and patio overlooking the private tree-lined back yard. Everything you want or need to enjoy your retirement years is here. Monthly fees for new owner are as follows: Land Lease : $800.00 + Estimated Site Taxes : $39.12 + Home Taxes : $137.00 Total Due on the 1st of each month = $ 976.12 + Water Usage which is metered. (id:42776)
Royal LePage Locations North
262884 Varney Road
West Grey, Ontario
Well-maintained 3-bedroom, two-story home situated on 5 peaceful acres. This property offers a functional layout with bright living spaces and room for customization. The exterior features a detached two-car garage plus multiple outbuildings, ideal for storage, hobbies, or small equipment. Plenty of open land provides opportunities for gardening, recreation, or future expansion. A great option for buyers seeking space, privacy, and country living with convenient access to local amenities. (id:42776)
Keller Williams Realty Centres
Unit #16 - 935 Goderich Street
Saugeen Shores, Ontario
This townhouse offers a spacious and functional layout. Enter the main floor to an open concept kitchen and living room, walkout from the kitchen onto a private outdoor sitting area, plus 2 pc bath. The upper level has three bedrooms and two full bathrooms. Finished basement includes bonus space and a 2pc bathroom. Personal drive way and garage include two parking spaces. Located in a vibrant yet peaceful community, this home is perfect for investors or first-time home buyers looking to enjoy small-town living with access to all essential amenities. The location is great, offering easy access to everything you need including, schools, parks, and beaches in Port Elgin. (id:42776)
Century 21 Millennium Inc.
130 Main Street
Northern Bruce Peninsula, Ontario
Discover this 3-bedroom, 1-bathroom bungalow located on Main Street in Lions Head, offering serene field views and breathtaking sunsets from your own backyard. Step into a spacious living room, featuring a cozy wood-burning fireplace, perfect for warm, relaxing evenings. The large eat-in kitchen is great for family gatherings, complemented by good-sized bedrooms and a well-appointed four-piece bathroom. An attached garage provides convenience and additional storage. Recent updates include new windows and doors, along with updated vinyl plank flooring in the mudroom and laundry area. This home beautifully blends comfort and modern living. (id:42776)
Century 21 Millennium Inc.
Pcl 41 Edgar Street
South Bruce Peninsula, Ontario
This vacant lot offers an elevated position with breathtaking views of Georgian Bay, in the peacefully community of Colpoy's Bay. The lot has been cleared and is ready to build your dream home or vacation retreat. Just minutes away from the town of Wiarton, you'll enjoy convenient access to shopping, dining, and local amenities. Close proximity to water activities and nature trails. (id:42776)
Century 21 Millennium Inc.
9 Dancy Drive
Orillia, Ontario
Tucked away on a quiet, family-friendly dead-end street, this charming 3+1 bedroom, 2-bath gem blends comfort, efficiency, and opportunity-all in one inviting package. From the moment you arrive, you'll sense the pride of ownership that shines through every detail of this well maintained home.Step inside to a bright, freshly painted main floor filled with natural light, thanks to newer windows and doors. The spacious, open layout is ideal for family living, while the fully finished lower level-complete with an additional bedroom and convenient walk-up to the garage-offers incredible in-law suite or teen retreat potential.Enjoy peace of mind with major updates already done: new furnace, new hot water heater, new stove, and a heated garage. Outside, the fenced backyard is perfect for kids, pets, or relaxing summer gatherings, while the steel roof and newer solar panels (with a 20-year warranty!) help you save on energy costs for years to come.Also included are: Sofa and 2 lazy-boy chairs,white wardrobe downstairs,cabinet in laundry room, glass door pantry in kitchen, patio furniture in porch, park bench and picnic table, entertainment unit in the bedroom, metal cabinet and shelving in the shed and garden toolsLocated minutes from schools, parks, shopping, and all the best Orillia amenities, this home offers unbeatable value for families or investors alike. (id:42776)
Royal LePage Quest

