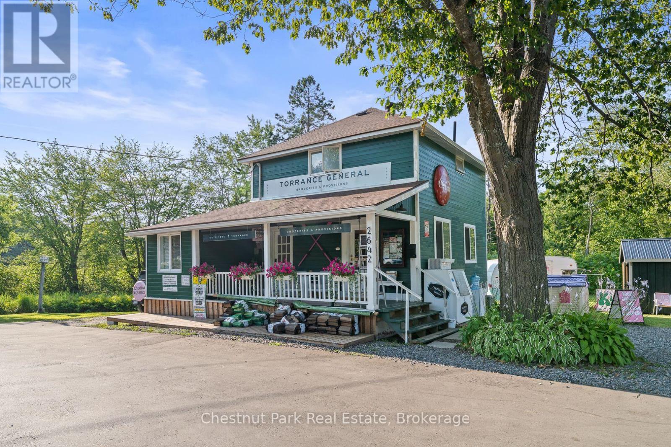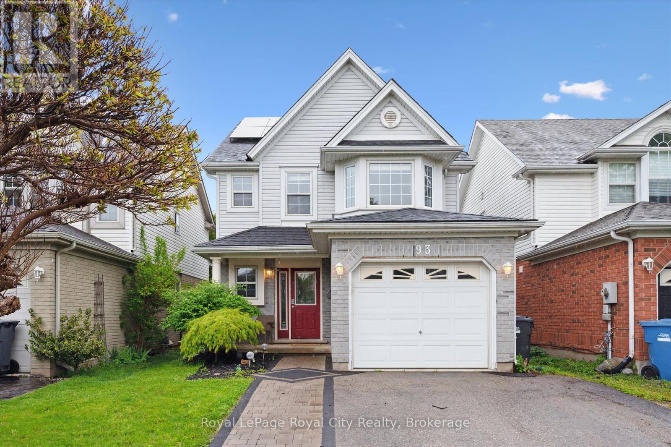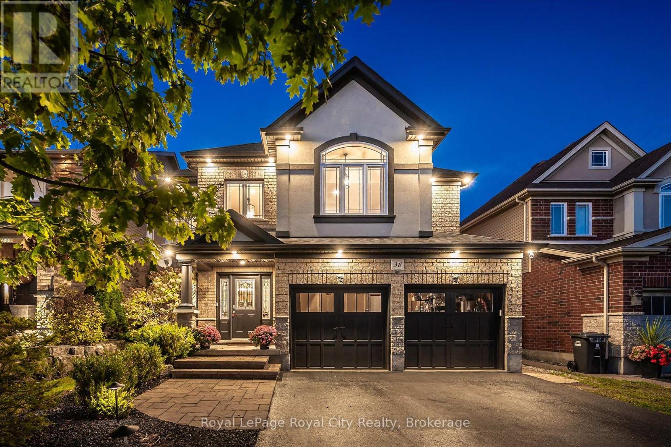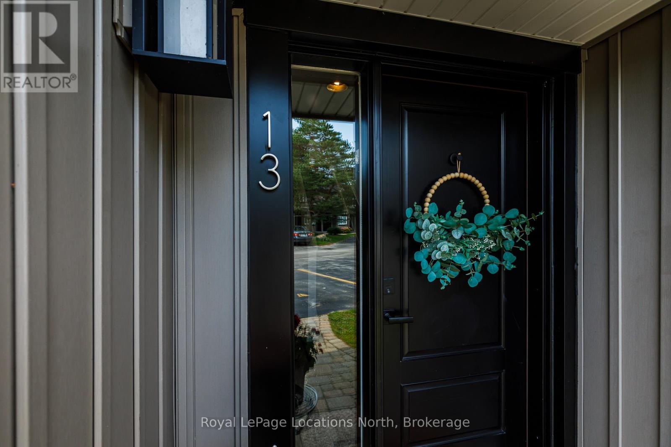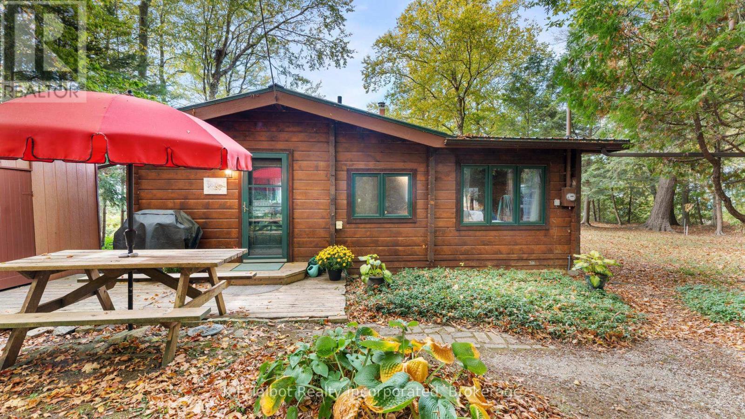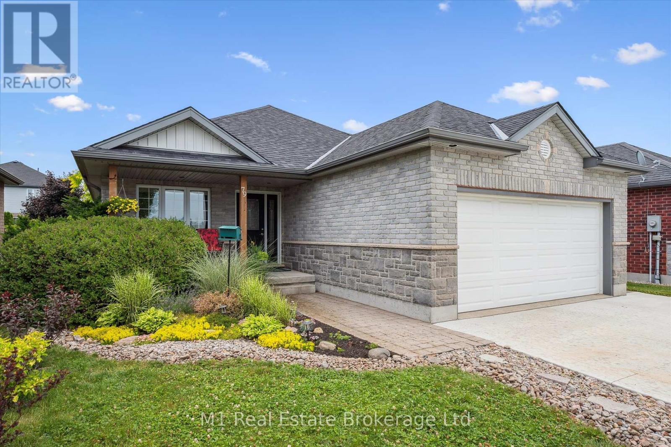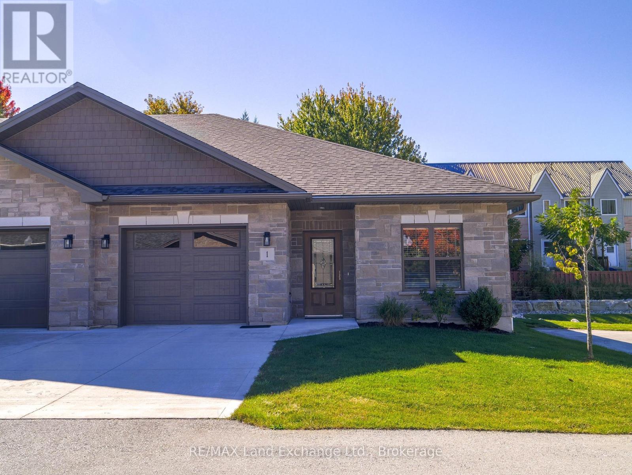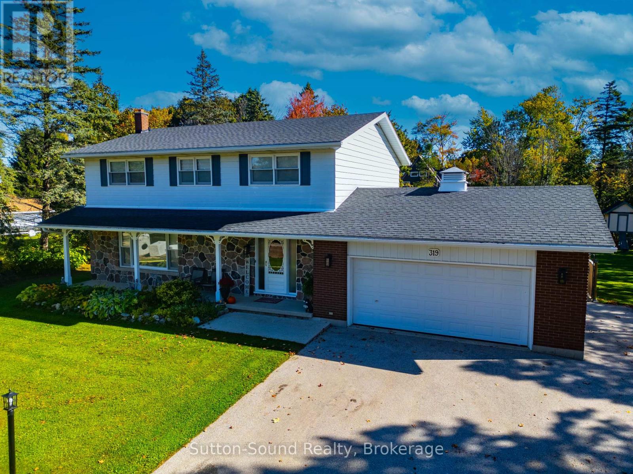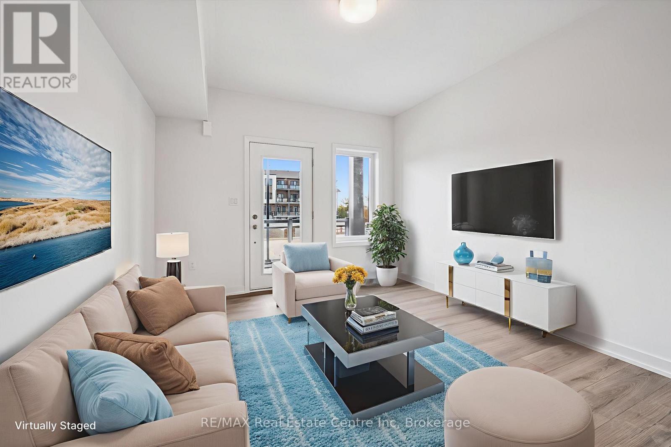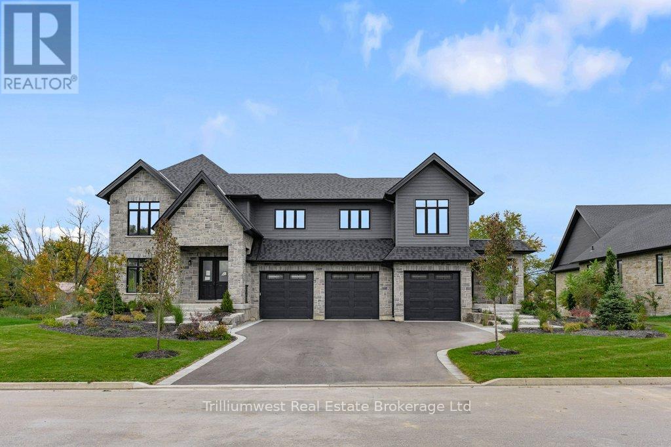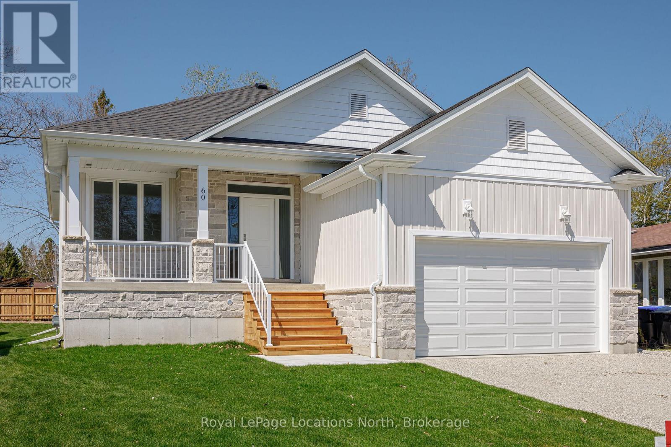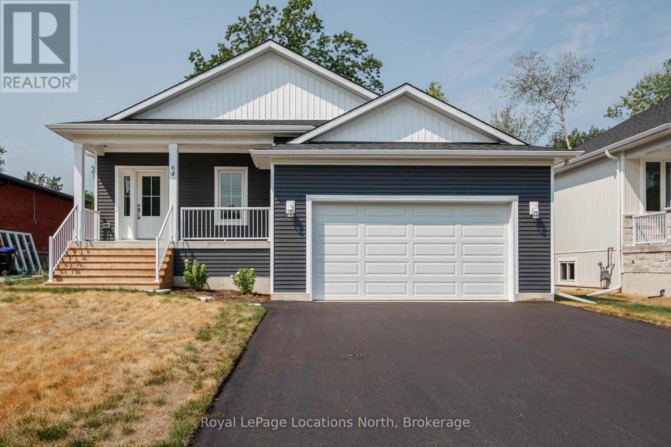2642 Muskoka 169 Road
Muskoka Lakes, Ontario
Step into a piece of Muskoka History with this rare opportunity to own the iconic Torrance General Store. Perfectly positioned on a high traffic corridor of Highway 169, directly across from Clear Lake Brewery and surrounded by camps and cottages, this versatile property is brimming with entrepreneurial potential. The main building features a charming, spacious store with a welcoming front porch-ideal for displaying local goods or enjoying your morning coffee. Inside you'll find ample space for groceries, provisions and an area for a boutique or specialty retail. A wide hallway leads to a full kitchen and opens to a back deck, perfect for summer evenings or staff breaks. Upstairs the living quarters offer three decent sized bedrooms and a fresh three piece washroom-ideal for live-work flexibility or housing seasonal staff. A renovated airstream trailer currently serves as a trendy coffee/drink station. The property is perfect for pop up ventures and a generous yard is bursting with potential for picnics, hosting outdoor markets and incorporating classic Muskoka Games into the experience. The current owner has spent over $125K in recent improvements including new roof, soffit, eavestroughs, exterior and interior paint and has paved driveway and parking spaces. Inside a new furnace and A/C unit were installed along with new water system, electrical panel and kitchen and bathrooms were fully renovated. The General Store is already a well known destination and place to stop on the way to the cottage. Move in ready this property is a dream come true for entrepreneurs looking to live and work in the heart of Muskoka cottage country. With excellent road exposure, well established clientele and close proximity to popular destinations this is the ultimate blend of lifestyle and business opportunity. Own a landmark. Create a Business. Build a Dream. (id:42776)
Chestnut Park Real Estate
93 Doyle Drive
Guelph, Ontario
Welcome to 93 Doyle Drive, Guelph. Where Comfort Meets Convenience. Located in the desirable Clairfields neighbourhood, this delightful 2-storey detached home offers the perfect setting for families and professionals alike. Thoughtfully designed with modern features throughout, this home delivers both function and style for everyday living.The main level features a bright, open-concept living and dining area, ideal for entertaining or enjoying quiet family meals. Large windows fill the space with natural light, creating a warm and welcoming atmosphere. The kitchen is both practical and stylish, equipped with contemporary appliances and plenty of counter space to make cooking a pleasure.Upstairs, you'll find three spacious bedrooms, including a serene primary suite that offers a relaxing escape at the end of the day. Each bedroom includes ample closet space and is designed with comfort in mind.The fully finished basement adds valuable versatility, perfect for a home office, playroom, gym, or guest suite. Whatever your lifestyle needs, this space adapts with ease. Outside, enjoy a private backyard ideal for summer BBQs, gardening, or simply unwinding. The landscaped exterior enhances the home's overall charm and curb appeal.At 93 Doyle Drive, you'll experience the best of both worlds: peaceful suburban living with the convenience of nearby amenities. This is more than a house, its a place to truly call home. (id:42776)
Royal LePage Royal City Realty
38 Baxter Drive
Guelph, Ontario
With over 3,300 total sq ft, 3 large bedrooms, and 4 bathrooms, this upscale home is thoughtfully designed for the way families live today - where comfort, connection, and style go hand in hand. The timeless brick-and-stone exterior delivers impressive curb appeal, while inside, beautiful hardwood floors signal the quality and care carried throughout the home. The main level blends everyday functionality with elevated design. A formal dining room showcases elegant wall mouldings and a designer chandelier - perfect for hosting holidays and celebrations. The living room, anchored by a cozy gas fireplace, connects seamlessly to the updated eat-in kitchen. The kitchen features stainless steel appliances, stone countertops with a seamless backsplash, under-cabinet lighting, and an oversized island with bar seating. From here, walk out to the rear deck for effortless indoor-outdoor dining. A stylish powder room and interior access to the double garage complete this family-friendly floor. Upstairs, a bright open-concept flex space offers versatility as a family room, homework zone, or home office. Double doors lead to the sophisticated primary suite, complete with wall mouldings, a walk-in closet, and a spa-inspired 5-piece ensuite with double vanity and soaker tub. Two additional bedrooms share an additional 5-piece bathroom. The finished basement extends the home's functionality with a generous recreation room featuring a fireplace - perfect for movie nights! Out back, the fully landscaped yard is designed for both relaxation and gathering. A spacious deck overlooks the inground pool with waterfall features, surrounded by lush professional landscaping. Set in the family-friendly Pineridge/Westminster Woods community in Guelph's sought-after South End, this home offers proximity to top-rated schools, parks, trails, everyday amenities, and quick 401 access - everything a modern family needs, right at your doorstep! (id:42776)
Royal LePage Royal City Realty
13 - 5 Harbour Street E
Collingwood, Ontario
AVAILABLE IMMEDIATELY. READY FOR SKI SEASON!! Wait no longer. Experience refined living in this beautifully appointed 3-bedroom, 3-bathroom end-unit condo townhouse, perfectly situated just steps from the marina and moments from the heart of downtown Collingwood. Designed for comfort and elegance, each spacious bedroom boasts its own private en-suite bathroom ideal for hosting guests or creating personal retreats for the whole family. This light-filled end unit offers enhanced privacy and exceptional natural light throughout, featuring the open-concept main living/dining area with a wood fireplace, cathedral ceilings, stainless steel appliances, oversized island with granite countertops and undermount sink. Walk out to a sun-drenched private, balcony perfect for morning coffee or evening entertaining, or enjoy direct access to the lower level patio and green space. Tastefully finished with quality materials, this home is move-in ready and designed for low-maintenance, four-season enjoyment. Located just minutes from world-class skiing at Blue Mountain, waterfront trails, golf, and Collingwood's vibrant shops and dining this is a rare opportunity to enjoy luxurious, carefree living in one of the areas most desirable communities. Ready for ski season! Low monthly condo fee $544. QUICK CLOSING AVAILABLE (id:42776)
Royal LePage Locations North
74515 Woodland Drive
Bluewater, Ontario
Welcome to paradise!! This cozy cottage has a magnificent view of Lake Huron and it's world renowned sunsets. This 3 bedroom charmer has entertained and embraced the current owners for over 45 years, but it's time for a new family & new memories to to be realized by it's warm and heartfelt hug. 3 fresh & airy bedrooms with the warmth of cedar & pine . An open concept kitchen/living room and a 3 pc bath. A fireplace will cast a toasty glow on a cool evening. From walking up the tree lined drive to the inviting front door it just feels good. Open the door and saunter in and the first thing you see is a brilliant wave of deep blue water meeting the horizon of light blue skies and puffy white clouds, it's the stuff dreams are made of. You don't need to be big to be fabulous and this cottage only emphasizes that. The large lakeside deck extends the living space in the warm months and give you that breath taking view - private steps lead to a wonderfully deep sandy beach. White drapes frame the windows and enhance the rich jewel colors mother nature proudly displays. Close your eyes and listen to the whisper of the lake and and breeze through the trees and the promise of tantalizing events to be shared. This little jewel is incredibly private with a forest like feel your own Oasis that most can only dream about awaits your arrival. (id:42776)
K.j. Talbot Realty Incorporated
79 Spencer Drive
Centre Wellington, Ontario
Welcome to 79 Spencer Drive in Elora, a well-maintained Wrighthaven-built 3+1 bedroom, 2 bathroom bungalow in one of the Elora's most sought-after neighbourhoods. Built in 2011, this home offers over 2,000 square feet of finished living space with the comfort and convenience of one-floor living. The main level features a bright, open-concept layout with a spacious kitchen, dining area, and living room ideal for both everyday living and entertaining. Three bedrooms are located on the main floor, including a primary suite with a walk-in closet and private ensuite. A second full bathroom and main-floor laundry add to the homes practicality. The partially finished basement offers a large rec room, an additional bedroom, and plenty of space for storage or future finishing. Outside, the property includes a private driveway, attached garage, and a low-maintenance yard. Steps from a neighbourhood park and the Elora Cataract Trailway, and a short walk to downtown Elora, this home is a great opportunity to enjoy quality construction in a prime location. (id:42776)
M1 Real Estate Brokerage Ltd
1 - 775 Campbell Avenue
Kincardine, Ontario
Welcome to Windermere Estates, where comfort, style, and convenience come together. This 4 year old end-unit bungalow townhome offers a relaxed lifestyle close to downtown Kincardine, steps from parks and walking trails, and just minutes to the lake. With 1,280 sq ft of thoughtfully designed living space, its ideal for retirees, downsizers, or anyone seeking easy, maintenance-free living. Built with quality and care, the home features a Shouldice stone exterior and in-floor gas radiant heat for cozy winters, while a heat pump keeps things cool in the summer. Natural gas hookup for BBQ make daily living simple and efficient. Inside, you' ll love the open-concept design, 9' ceilings, and a shiplap feature electric fireplace that adds warmth and charm. The living area open through patio doors to a 10 x 30 concrete patio with privacy fencing a perfect spot for morning coffee or evening gatherings. The primary bedroom includes a private ensuite with a tub/shower combo and a large room for side-by-side laundry, while the second bedroom and main bath with walk-in shower make hosting guests easy. A bonus craft room or office off the garage provides extra versatility, and the garage utility sink is a handy touch for any project. Enjoy peace of mind knowing the condo fee covers lawn care, snow removal, sprinklers, garbage, recycling, street lighting, and road maintenance. Just move in and enjoy! Centrally located near schools, the recreation centre, churches, and everything downtown Kincardine has to offer, this property truly combines modern comfort with small-town charm. Discover carefree condo living at its best and book your showing today! (id:42776)
RE/MAX Land Exchange Ltd.
319 Gould Street
South Bruce Peninsula, Ontario
Small-town charm meets everyday comfort in this spacious 5-bedroom, 3-bathroom two-storey home located in the inviting village of Wiarton on the beautiful Bruce Peninsula. Offering the perfect balance of warmth, and modern convenience, ideal for families who value both togetherness and room to unwind. Set on a large, beautifully landscaped lot, this property offers a true backyard retreat. Spend summer afternoons relaxing by the above-ground pool with wrap around deck, host BBQs on the sunny deck or patio, or watch the kids laugh and play on the backyard play set. Mature trees and thoughtful landscaping create a sense of privacy and calm, making this the perfect setting for both everyday living and special occasions. Inside, the home features a bright and functional layout with defined spaces that make family life easy. The spacious kitchen offers ample cabinetry and counter space, while the adjoining dining area is ideal for casual meals and gatherings. A cozy living room with a gas fireplace invites you to relax and recharge, and large windows throughout the home fill each room with natural light.Upstairs, five comfortable bedrooms provide plenty of room for family, guests, or a home office. The primary suite includes double closets and a private ensuite bath, offering a peaceful retreat after a busy day. Additional features include partially finished lower level, cold room, laundry chute, central air conditioning, an attached garage, and full town services, ensuring year-round comfort and convenience. Located in a friendly, family-oriented neighbourhood, this property is just a short stroll to Wiarton's shops, parks, schools, and waterfront. Enjoy the relaxed pace of village life with the stunning Bruce Peninsula as your backdrop where outdoor adventures, scenic trails, and crystal-clear waters are never far away. (id:42776)
Sutton-Sound Realty
62 - 940 St David Street N
Centre Wellington, Ontario
Welcome to 62-940 St. David Street North in Fergus, part of Sunrise Grove, Fergus' newest community where modern living meets comfort and convenience. This main floor unit features bright white cabinetry, stainless steel appliances, and an open-concept layout filled with natural light. The kitchen offers ample storage and counter space perfect for cooking and entertaining. Relax on your private terrace that backs onto fields, offering year-round privacy, and enjoy the convenience of a reserved parking spot. Additional features include in-suite laundry, low condo fees, and thoughtfully designed living spaces. The spacious master bedroom includes plenty of closet space, while the second bedroom is perfect for guests, a home office, or growing family needs. Conveniently located in the heart of Fergus, you're minutes from local shops, dining, parks, walking trails, and essentials like Walmart and FreshCo. Top-rated schools, the Elora Gorge, and local conservation areas are also within easy reach. A move-in-ready opportunity for first-time buyers, downsizers, or investors looking for modern living in a thriving community. (id:42776)
RE/MAX Real Estate Centre Inc
47 Whitcombe Way
Puslinch, Ontario
Custom Estate Home on a Quiet Cul-de-Sac in MorristonDiscover refined country living in this stunning custom-built estate home, perfectly situated on a quiet cul-de-sac of distinguished residences in the heart of Morriston. Offering 5 bedrooms and 5 bathrooms, this thoughtfully designed home combines elegance, function, and flexibility across its expansive layout-ideal for families and professionals alike.The impressive main floor is anchored by a bright, open-concept kitchen that seamlessly connects to the dining and living room. A true entertainer's space, it features a large central island, abundant cabinetry, and beautiful sightlines to the backyard. From here, step out to the covered deck-a peaceful extension of the living space that invites year-round enjoyment and overlooks the half-acre lot.Upstairs, five spacious bedrooms provide comfort and privacy for the entire family. The primary suite offers a luxurious retreat complete with a spa-inspired ensuite and walk-in closet. Each additional bedroom is generously sized, with 3 additional well-appointed bathrooms, luxurious laundry room, family room and thoughtful design throughout.A separate entrance provides exceptional versatility, ideal for a home business, professional office-perfect for today's multi-purpose living. The lower level offers a walk-out and remains unfinished, presenting a blank canvas for future customization to suit your needs.Set among other custom homes on a peaceful street, this property offers the tranquility of country living with urban convenience just minutes away. Enjoy easy access to commuter routes including Highway 401, Guelph's south end, and nearby parks, trails, and local amenities.This Morriston estate presents a rare opportunity to own a home that perfectly balances luxury, lifestyle, and location. (id:42776)
Trilliumwest Real Estate Brokerage Ltd
60 52nd Street S
Wasaga Beach, Ontario
Charming Custom Built Bungalow Just Blocks from the Beach! Prime Location with Rental Suite Potential! Welcome to this beautifully finished 1,345 sq.ft. bungalow, built by local renowned builders VanderMeer Homes! Ideally located just a few blocks from the beach, a major superstore, and with a full athletic track right across the street, perfect for those who love a healthy, active lifestyle. This home offers the ideal blend of comfort, convenience, and future potential. Step inside to a bright and open main floor featuring 9 ft ceilings and a thoughtfully designed layout. The heart of the home includes three spacious bedrooms, including a primary suite with its own ensuite bath and a generous walk-in closet. A convenient mudroom and main-floor laundry add to the practical functionality of this home, making day-to-day living a breeze. The lower level remains unfinished, providing a blank canvas to truly make it your own. With plenty of space for a large rec room, additional bedroom, and ample storage, the basement also includes a separate entrance and is already roughed-in for a separate suite. Whether you're looking to create an income-generating one-bedroom suite or an extended living space for family and guests, the possibilities are there. Enjoy outdoor living with a covered front porch and a spacious 22' x 10' rear deck, ideal for morning coffee or entertaining on warm evenings. Built with quality in mind, the home includes stone accents, central A/C for year-round comfort, and modern finishes throughout. With its incredible location, walkable amenities, and bonus suite potential, this property is perfect for families, downsizers, or investors. Property taxes have not yet been assessed and are currently based on vacant land status. Don't miss your chance to own in this vibrant, fast-growing community. Don't miss out! Come live the 4-season lifestyle to it's fullest at 60 52nd St S in Wasaga Beach!! Finished basement option 50k more, Tarion warranty. (id:42776)
Royal LePage Locations North
64 52nd Street S
Wasaga Beach, Ontario
Brand New Bungalow by VanderMeer Homes Move-In Ready! Quality custom build! Welcome to your dream home in one of Wasaga Beach's most desirable locations on the west end! Built by locally renowned builder VanderMeer Homes, this brand new, fully warrantied bungalow blends modern design with practical living, just minutes from all the best amenities. Perfectly positioned across from a public athletic track and only a 5-minute bike ride to Beach Area 6, the longest freshwater beach in the world is practically at your doorstep. You'll also enjoy the convenience of being near the local superstore, walking trails, and just a short drive to Collingwood and Blue Mountain. This 1,357 sq ft home is thoughtfully laid out with a bright, open-concept floor plan that allows the natural sunlight to pour in through the all the windows. 1 floor living at it's finest! The main level features 2 spacious bedrooms, including a primary suite with ensuite bath and walk-in closet, plus an additional office/den, perfect for working from home. A well-appointed mudroom and laundry area offer everyday convenience right off the attached 2 car garage. The unfinished basement with separate entrance offers incredible potential for future expansion; imagine two more bedrooms, a large recreation room, and plenty of storage space to suit your needs. Whether you're downsizing, buying your first home, or looking for a vacation property, this home adapts to your lifestyle. Enjoy a beautiful big yard, new stainless steel appliances included, and peace of mind with Tarion Warranty coverage. Property taxes not yet assessed; currently assessed as vacant land. This is your opportunity to own a high-quality, low-maintenance home in a prime beachside community. Don't miss it! Come live the 4-season lifestyle to it's fullest at 64 52nd St S in Wasaga Beach!! Finished basement option 50k more, Tarion warranty. (id:42776)
Royal LePage Locations North

