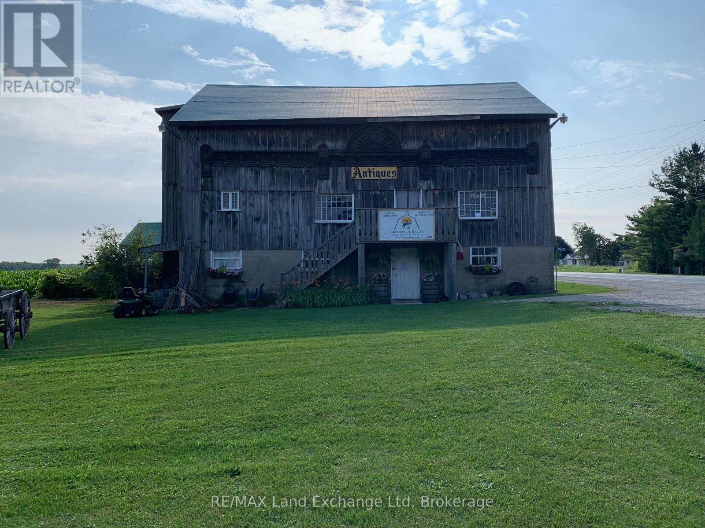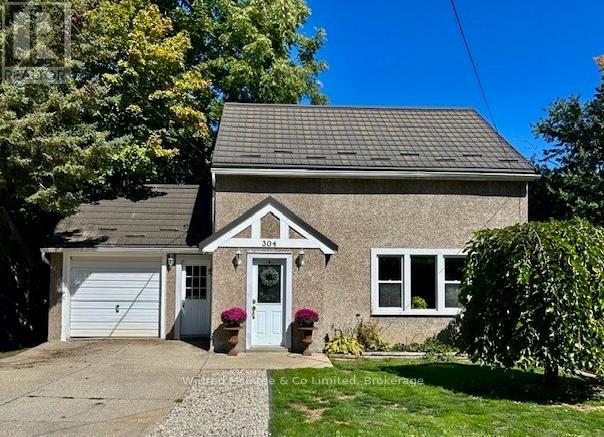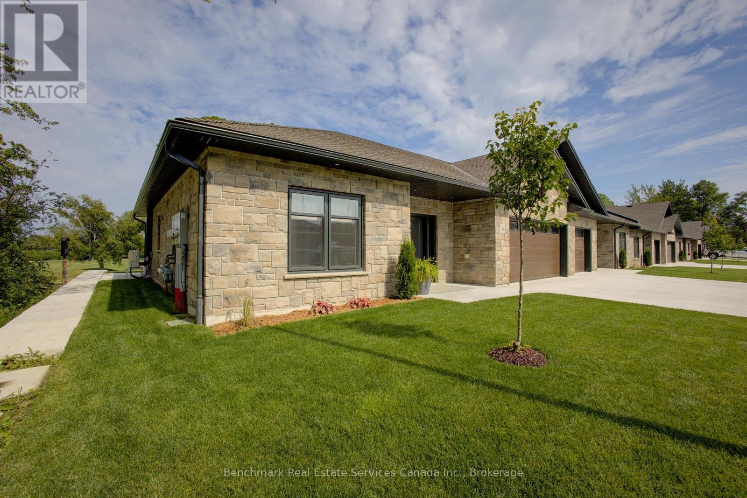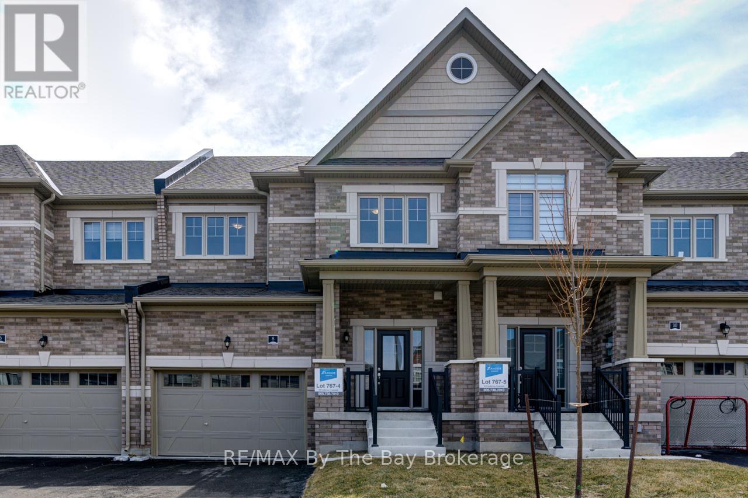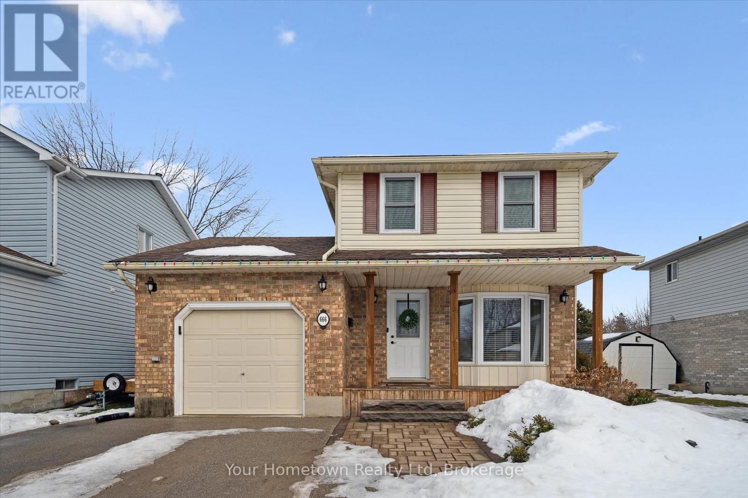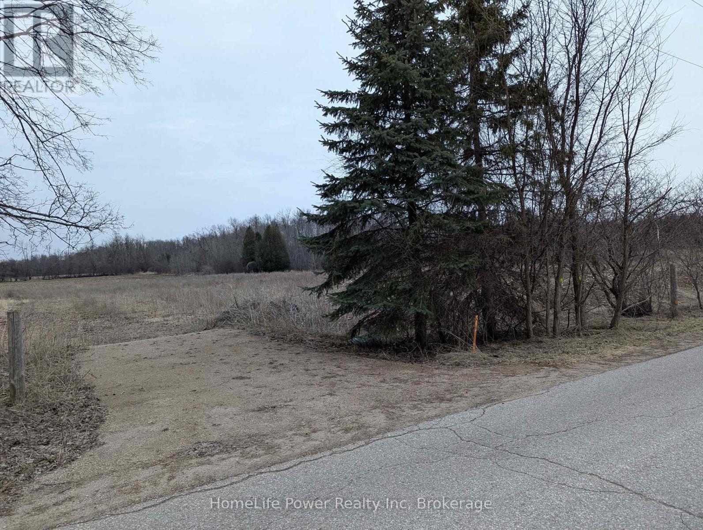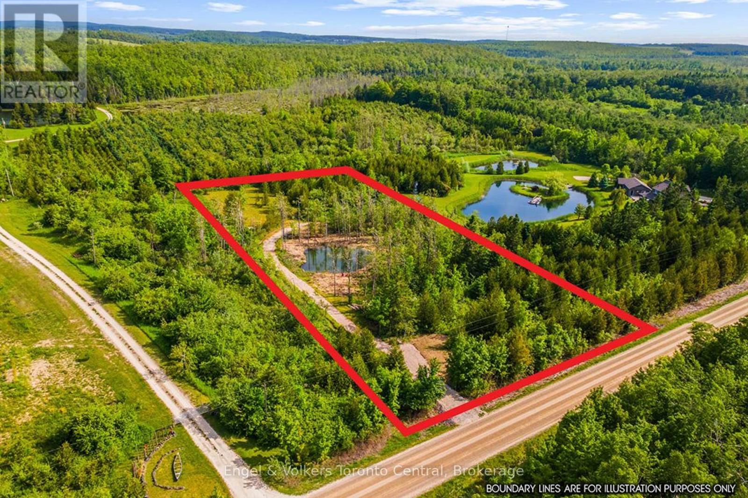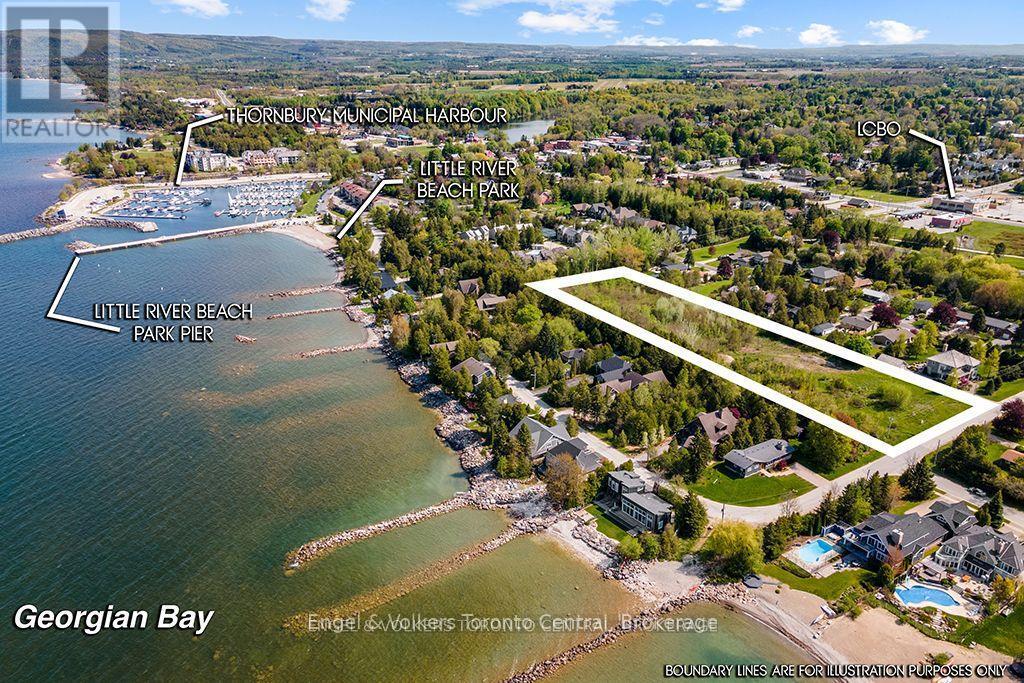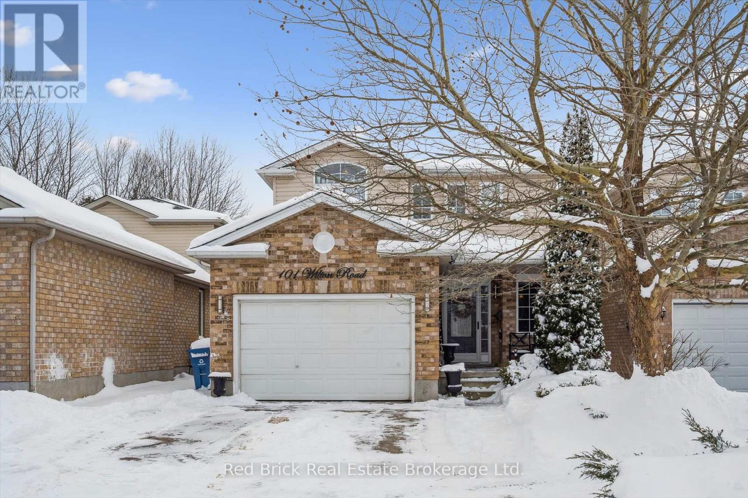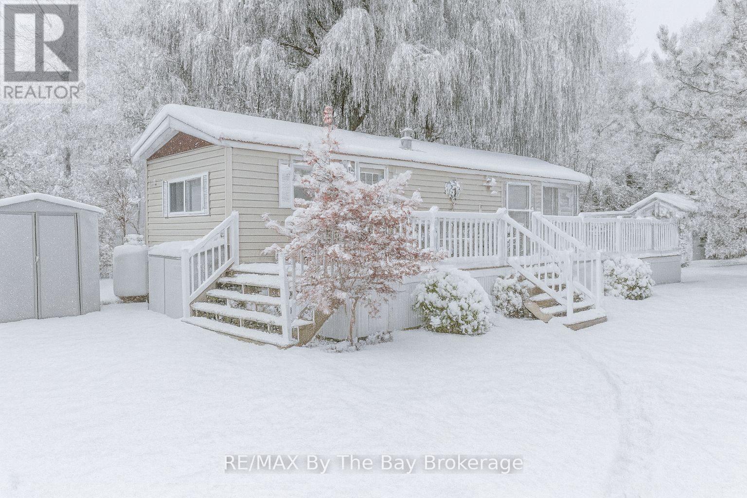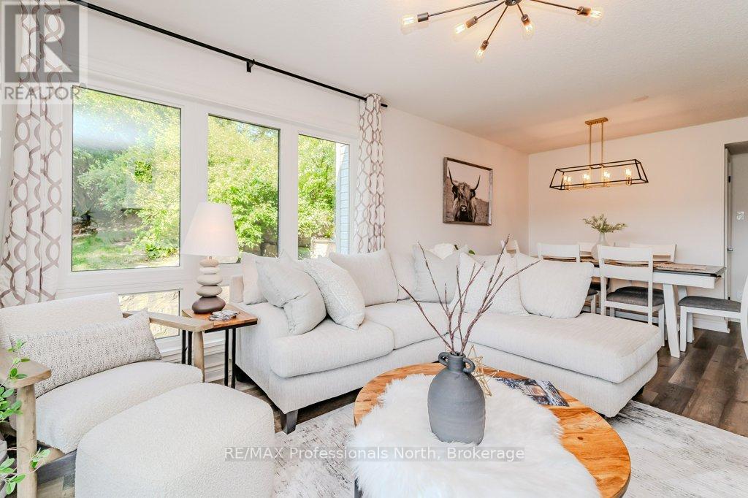34002 Blyth Road
Ashfield-Colborne-Wawanosh, Ontario
Fantastic opportunity to own a piece of Goderich history! The perfect location that brings a steady flow of traffic year round with an abundance of touring summer enthusiasts & cottagers up and down the Bluewater hwy & Lake Huron. The proximity to Point Farms, local trailer parks and campgrounds makes this a great location for a new vision! Perhaps a year round market with produce, bakery, local honey, maple syrup, gifts and unique seasonal decor! There is also the option for continued use of the well known antique barn. Zoned as AG1-8 there are many suitable commercial businesses that would prosper here.(pending approval) Built in 1800's as the former Dunlop Livery. This unique structure offers many options to renovate or rebuild into a profitable business. Potential to expand parking. The current structure has had recent upgrades in hydro. New infrastructure is needed water(well) septic(subject to approvals) Barn exterior measurement 35x50 . There are 3 levels. Each level is roughly 1750 sqft with a total of 5250 potential retail sq footage. (id:42776)
RE/MAX Land Exchange Ltd
304 Napier Street
Brockton, Ontario
Welcome to 304 Napier Street, Walkerton! This charming 3-bedroom, 1.5-bath home offers the perfect blend of comfort and functionality in a well-established, conveniently located neighborhood. Step inside to a nicely updated kitchen that opens into a cozy living space, creating a warm and inviting atmosphere throughout the main level. The convenient two-piece bath on the main floor also adds to everyday functionality. Upstairs, you'll find three comfortable bedrooms and a full bath, while the bright finished lower level offers additional living space with a walk-out patio door leading to a private backyard and deck all surrounded by mature trees and landscaping. Outside, you can enjoy peace of mind with a Hy-Grade steel roof with a transferable warranty. This property has been well maintained inside and out. Whether you're a first-time buyer or downsizing, this move-in-ready home is a must-see! (id:42776)
Wilfred Mcintee & Co Limited
26 - 1182 Queen Street
Kincardine, Ontario
Welcome to your dream home in one of Kincardine's most exclusive private communities! The "Bridgestone" model is a 2-bedroom condo, with 2 full bathrooms, a gorgeous gourmet kitchen and a modern open-concept layout, this home is perfect for relaxed living or entertaining guests. Enjoy serene mornings and stunning views from your patio backing onto the Kincardine Golf and Country Club. Just minutes to the shores of Lake Huron, you'll love the peaceful surroundings and easy access to waterfront recreation, trails, and all the amenities Kincardine has to offer. Whether you're downsizing, investing, or looking for a weekend retreat, this stunning condo offers the perfect blend of luxury, comfort, and location. (id:42776)
Benchmark Real Estate Services Canada Inc.
8 Federica Crescent
Wasaga Beach, Ontario
Move-in ready, builder inventory by Zancor Homes. This 1,780 sq ft townhouse offers 3 bedroom and 2.5 bathrooms. As you enter the home into a spacious foyer with a double door closet and 2pc bathroom. Continue into the home and find an upgraded kitchen: cabinets, hardware, counter top, built-in microwave, appliance package and more. Lots of space to add stools at the island and a table and chairs for more formal dining. Open concept on the main floor to allow space for everyone. Additional upgrades: flooring, smooth ceiling, pot lights, A/C, NO carpet, etc. Upstairs, there are 3 bedrooms, 4pc bathroom and 5pc ensuite. The laundry room is also conveniently located on the second floor. Full unfinished basement with a bathroom rough-in. Walking distance to elementary school and future high school. (id:42776)
RE/MAX By The Bay Brokerage
666 Holman Crescent
Centre Wellington, Ontario
This handsome two-storey brick home offers over 1,100 square feet of comfortable living space, has been nicely decorated and well cared for from top to bottom. With three bedrooms and a warm, welcoming feel, it's easy to imagine settling right in. Set on an impressive, 140-foot deep lot, the outdoor space is a standout. Enjoy a fantastic post-and-beam covered living area, expansive patio, and fire pit. It's the perfect set up for summer get-togethers, quiet evenings, weekend relaxation or unwinding year-round. Ideally located close to all conveniences including shopping, schools, parks, and commuter routes, this home offers both comfort and practicality. A fantastic opportunity for first-time buyers or those looking to downsize without compromise. An easy commute to Guelph, KW and west GTA. This one is well worth a look! (id:42776)
Your Hometown Realty Ltd
52 Aberdeen Street
Centre Wellington, Ontario
Discover this gorgeous executive bungaloft townhome built in 2015 and thoughtfully designed for comfort, style, and ease of living. Offering over 1,600 sq ft above ground plus nearly 1,000 sq ft of basement potential, this ENERGY STAR certified home combines efficiency with elegance. Step inside to an open-concept main floor where natural light, fresh paint, hardwood floors, and quartz countertops create a warm and inviting space. The large primary suite features a walk-in closet and ensuite, while convenient main-floor laundry makes single-level living effortless. Upstairs, a spacious loft offers a versatile bonus room, second bedroom, and full bath -- ideal for guests or family. Enjoy the outdoors from your covered front or back porch without the burden of upkeep. With all landscaping, snow removal, and exterior maintenance taken care of, you'll have more time for what matters. Affordable monthly fees make this lifestyle even more appealing. A two-car garage and double-wide driveway ensure ample storage and parking for you and your guests. Nestled in a safe, desirable south-end neighbourhood, you'll find amenities, parks, and trails just minutes away. Whether you're downsizing, seeking low-maintenance living, or simply looking for a beautiful place to call home, this property delivers it all. (id:42776)
Royal LePage Royal City Realty
7151 Schaefer Road
Guelph/eramosa, Ontario
Rare opportunity to build your Dream home in the Country on a cleared 1.36 Acre Lot, but still have the convenience of being an easy drive to Kitchener, Waterloo or Guelph. Property is Site Plan Approved, Lot Grading Plan is complete. Gas & Hydro are both at the lot line. (id:42776)
Homelife Power Realty Inc
429571 8th B Concession
Grey Highlands, Ontario
Private 2 Acre parcel on a well maintained country road just 3 Km from Singhampton and 20km from Collingwood/Blue Mountains. Elevated building envelope. Partially cleared on the west property boundary. Rough laneway to base of building site(s). Clean spring-fed pond(M R Ducks, only some will get this). Land survey has been completed. Build your rural retreat or getaway chalet amongst gentle nature, mature cedar and wild apple trees in this quiet location close to quaint villages, ski hills of Devils Glen, Beaver Valley Ski Club, Blue Mountain. Fresh air and clean living, greener pastures do exist! Taxes to be assessed. If walking property by appointment, there is a cut trail from cleared area that leads to the northeast boundary marked by flagging tape on a branch about 20 ft from the painted red, ground stake. (id:42776)
Engel & Volkers Toronto Central
39 Bay Street
Blue Mountains, Ontario
Draft Plan Approved. Prime Residential Area. Prime Development Property. Strategic In-Fill Location. Georgian Bay Water Access Within 30 Second Stroll. Steps To Shopping, Restaurants, Downtown Core, Parks, Trail System, Tennis, Golf, Marina... Imagine The Possibilities! Beautiful New Homes And Well Maintained Older Homes And Cottages Occupy This Highly Sought After Neighbourhood. Municipal Services Available. Draft Plan Approved For 4 Single Residences And 16 Semi-Detached Residences. Short Drive To Georgian Peaks, Blue Mountain, Private Ski Clubs. Meaford Hospital And Secondary School Is Within 12Km. This Neighbourhood And Development Land Is Well Suited For The Luxury, Executive Lifestyle And Active Retirement Living. (id:42776)
Engel & Volkers Toronto Central
101 Wilton Road
Guelph, Ontario
This PIDEL BUILT:Brick & Vinyl 3 bedrooms 1 1/2 bath, 1 1/2 garage. Home has been loved and maintained in excellent condition. Home is situated on a landscaped PREMIUM lot .Open concept, livingroom and kitchen great for entertaining. The kitchen has ceramic flooring and backsplash with patio doors on to upgraded 2023 Deck. Master bedroom has w/I closet and access to main bathroom and features an oversize tub and larger windows. New appliances 2020, Furnace and Air conditioner 2023.Roof 2018 The basement is unspoiled and ready for your design. View the photos and book your appointment today. (id:42776)
Red Brick Real Estate Brokerage Ltd.
15 Huron Circle
Wasaga Beach, Ontario
Seasonal retreat in popular Countrylife Resort. (7 months April 26th-Nov 16th). Short walk to the Beach! Immaculately maintained 2004 Quailridge features a 12 x 40 deck, 2 bedrooms and is situated on a centrally located landscaped lot. Waterfront site very close to the sandy shores of Georgian Bay this cottage offers you privacy, location and low maintenance exterior with parking for two cars. Landscaped yard with plenty of private outdoor living space. This Cottage is ready for your family to start enjoying the summer! Resort features pools, splash pad, clubhouse, tennis court, pickle ball, play grounds, mini golf and short walk to the beach. Gated resort w/security. This unit has been very well maintained and is a pleasure to show! Seasonal Site fees for 2026 are $6,740 plus HST. (id:42776)
RE/MAX By The Bay Brokerage
105 - 33 Deerhurst Greens
Huntsville, Ontario
Welcome to this spectacular 3 bedroom, 3 bathroom condominium at the world-famous Deerhurst Resort. Each bedroom has its own ensuite and two of those have over-sized jet-tubs. The large and comfortable Primary Bedroom is flooded with light from its southern-exposed windows overlooking the Lakeside Green Space. This Green Space is a wonderfully expansive area for outdoor activities such as walking & fitness trails, disc / foot golf, starlight trail in summer and cross-country ski, kicksled and fat bike trails in winter. Back inside your comfortable condo, sit by the gas fireplace in the chilly days or go through the over-sized patio doors onto the large deck. Completing the interior is a kitchen with full-sized appliances adjoining a modern dining area. This is an ideal space to entertain as each of the bedrooms is self-contained and private. Even the living area with Primary Bedroom can be locked-out as a private one-bedroom suite. Why not take advantage of using this spectacular condominium to treat your family and friends or as a corporate retreat. Maybe you run a business and would like to use it as an incentive for your best team members or treat your special customers. The possibilities are endless. And then there are the many year-round benefits of owning your own piece of Deerhurst Resort: three outdoor pools, hot tubs, one indoor pool, various levels of restaurants catering to all palettes and budgets. From deliciously fast food to romantic evening meals - even food trucks at the beach area! There are areas for the young and young at heart to enjoy the water with beautiful sand beaches and deep-water for water skiing, and more. Do you have your own boat? No problem - docking space is available for various lengths of time (at additional cost). Also, axe-throwing and escape cabin experiences right along the History Trail - which tells the story of this unique resort which dates from 1896 and goes up to its most recent world event of hosting the G8 in 2010. (id:42776)
RE/MAX Professionals North

