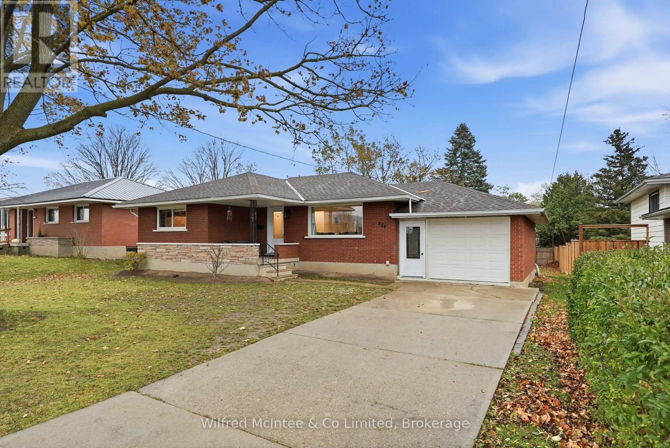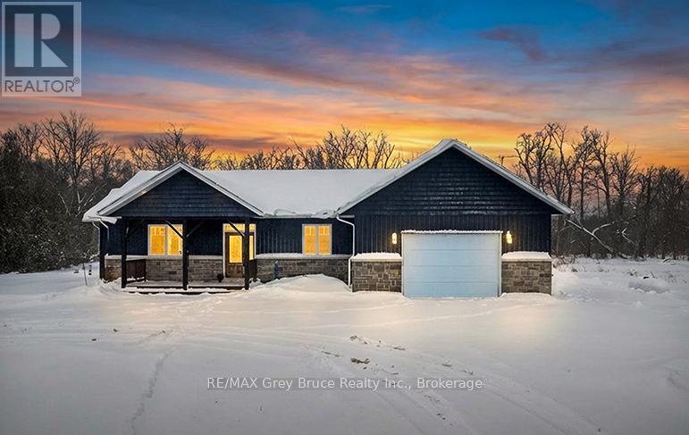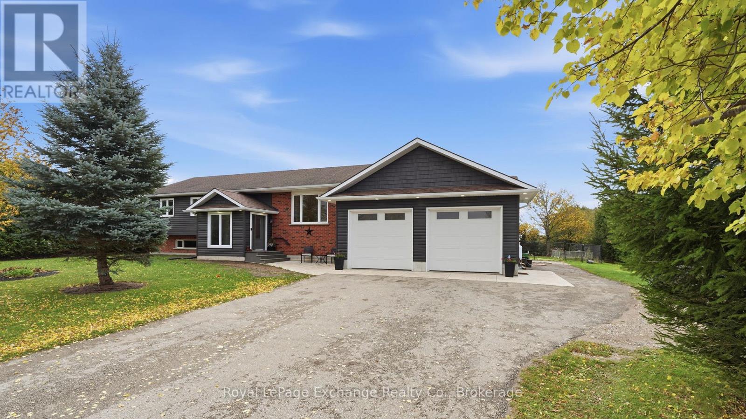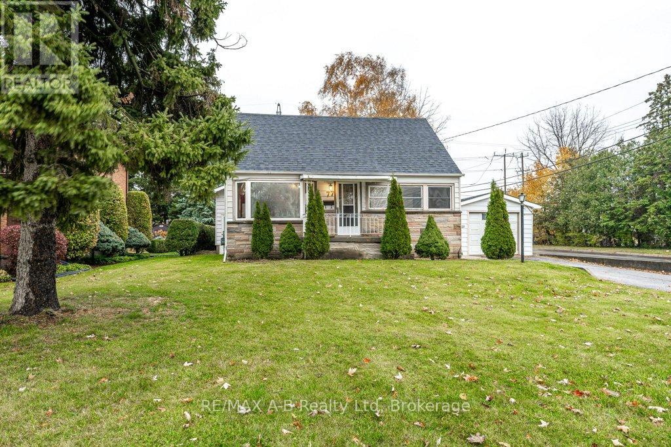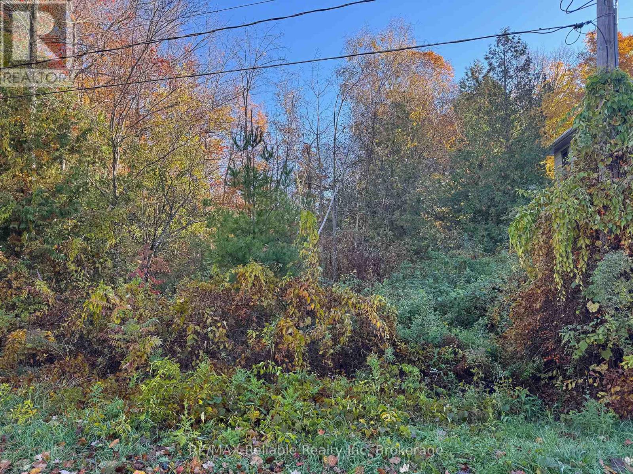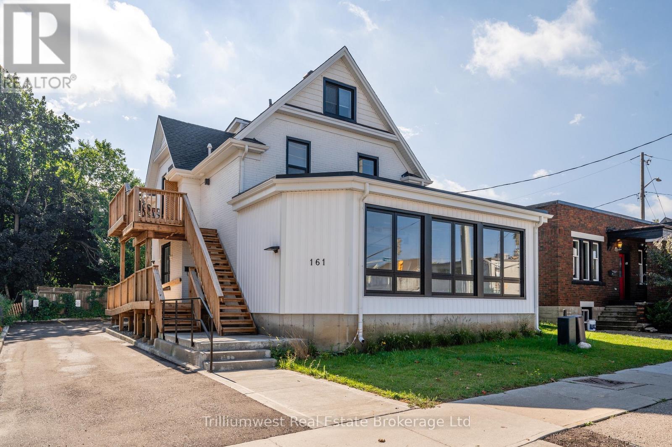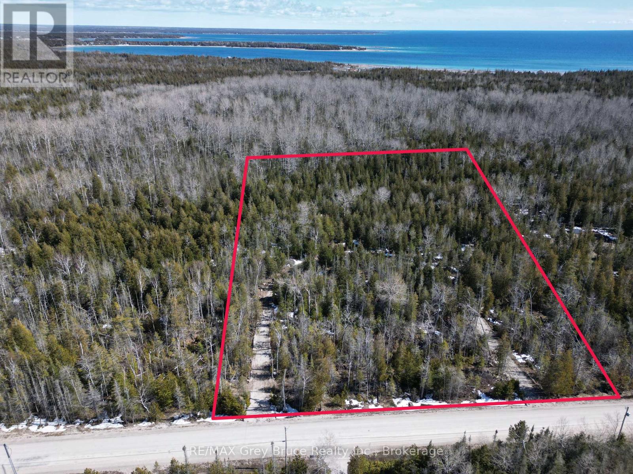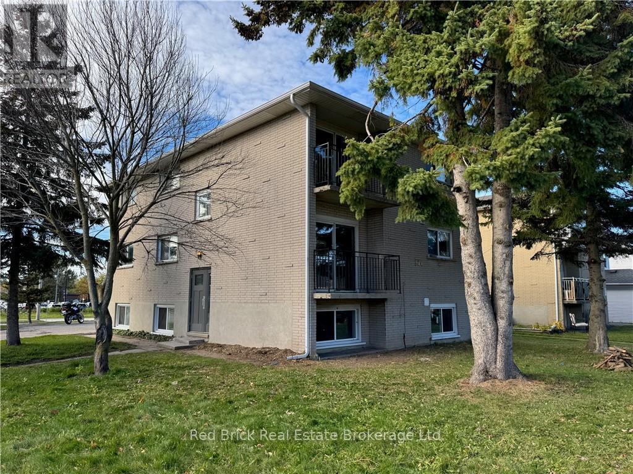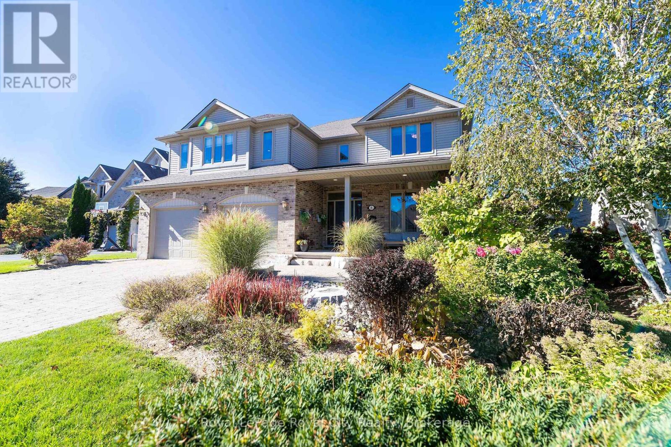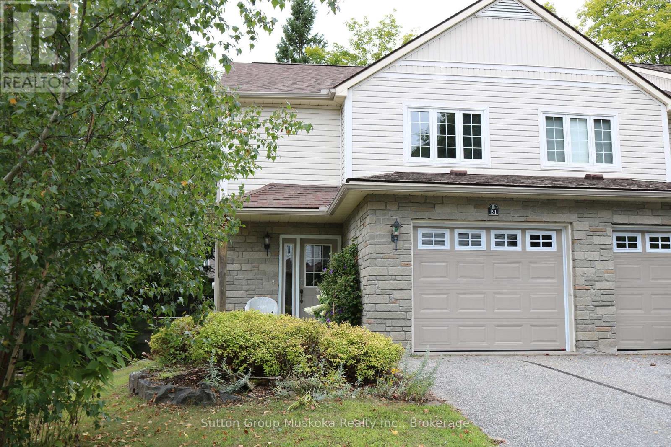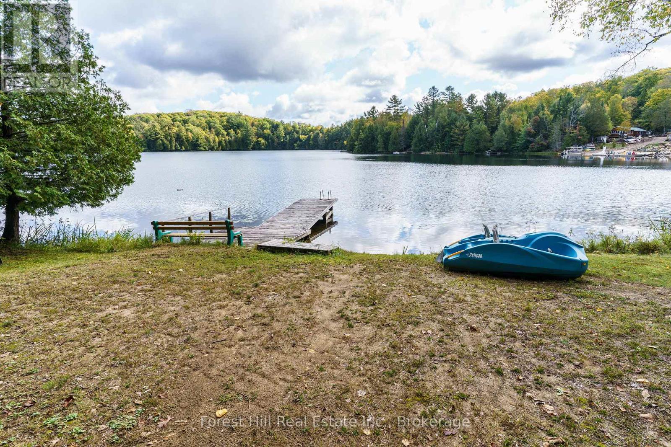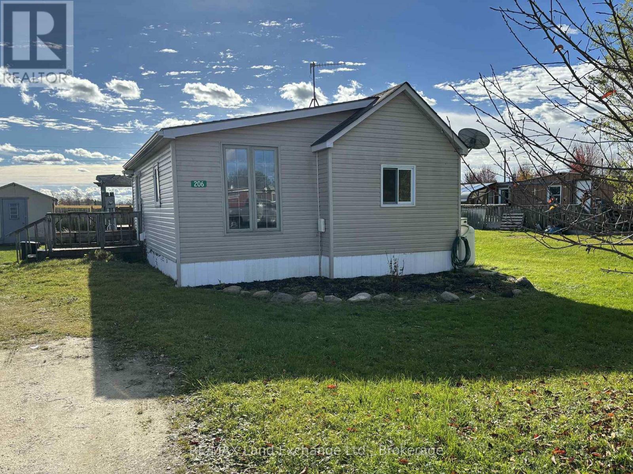856 York Avenue N
North Perth, Ontario
Charming & Upgraded 3 Bedroom Red Brick Bungalow in Listowel! Offering the perfect blend of classic character and modern convenience. Well maintained and thoughtfully upgraded, including a new roof, updated plumbing and wiring in 2023. Enjoy the peace of mind of a well cared for home and the functionality of an attached garage and partially fenced yard. This is an ideal home for those starting out or slowing down. Perfectly situated near local schools, parks, scenic trails, golf, and Listowel's historic downtown. Enjoy the balance of rural town charm, without sacrificing amenities. 45mins to Kitchener-Waterloo-Guelph. Immediate vacant possession available. (id:42776)
Wilfred Mcintee & Co Limited
1379 West Road
Northern Bruce Peninsula, Ontario
Welcome to 1379 West Road, a thoughtfully designed custom newer build home, set on a private 2.4-acre lot! It features 4 bedrooms, 4 bathrooms, and over 2,100sqft. Great for large families and/or great B&B opportunity with separate entrances and ensuite bathrooms! Snowmobile trail is just next door! Located just 10 minutes from both the town of Lions Head and Pike Bay area. Step into the welcoming foyer with a built-in storage bench and closet, leading into an open-concept living space. The chefs kitchen features quartz countertops, custom cabinetry, and an island with a built-in appliance lift. The living room boasts a stunning floor-to-ceiling fireplace and doors leading to a large back deck, perfect for entertaining or relaxing. Three of the four spacious bedrooms include private ensuites, ideal for guests, large families or rental opportunities. The oversized attached garage (24ft by 23ft) provides ample space for vehicles, tools, and storage, making it perfect for hobbyists or year-round convenience. Enjoy nearby snowmobile trails, Bruce Trail hiking access, and easy drives to Tobermory, Bruce Peninsula National Park, and the Grotto. Whether you're looking for a full-time residence or a retreat on the Bruce, this move-in-ready home offers a rare combination of modern design and natural beauty. (id:42776)
RE/MAX Grey Bruce Realty Inc.
2295 12th Concession
Huron-Kinloss, Ontario
Welcome to this raised bungalow perfectly positioned with a breathtaking view of Ainsdale Golf Course - truly a golfer's dream! Enjoy the peaceful feel of country living while being just minutes from all the conveniences of Kincardine. This home has seen many quality updates, including a 2022 addition extending the front foyer & garage, along with new siding, soffit, and fascia. A 2024 heat pump provides efficient heating and cooling, backed up by a propane furnace for peace of mind. The impressive 28' x 32' attached garage is ideal for hobbyists or car enthusiasts, featuring a concrete floor, hydro, propane heat, insulation, and plenty of height for a hoist. The large backyard offers exceptional privacy, bordered by hedges on the east and west sides and evergreens at the rear. Enjoy outdoor living on the upper deck or lower patio overlooking the peaceful setting. Inside you will find nearly 2800 finished sqft! The main floor offers a bright living room with large windows framing the golf-course view, a dining room, and an updated kitchen with modern countertops and backsplash completed in 2021. With new trim throughout, this level also includes three bedrooms, with the primary featuring a custom-tiled ensuite, plus an additional four-piece guest bath. The finished basement provides excellent extra space with a spacious family room with propane fireplace, a fourth bedroom, a two-piece bath, toy room, and mechanical/storage room. The roof was replaced approximately in 2015, most windows were updated in 2018/2019, and the exterior doors were upgraded in 2022. A wonderful property offering space, privacy, comfort, and an exceptional view - the best of both country and town living! (id:42776)
Royal LePage Exchange Realty Co.
77 Pleasant Drive
Stratford, Ontario
Nestled in an established area of Stratford, this home is located near parks, golf courses, shopping and a host of other amenities. Offering spacious living with four bedrooms, two baths, and a family room addition, sitting on an expansive 66' x 188' lot with detached garage. The interior of this home awaits your personal touch. With some updating, you can transform it into the ideal family/multi-generational residence. Enjoy the benefits of living in a mature neighbourhood and come home to Pleasant Drive this winter! (id:42776)
RE/MAX A-B Realty Ltd
28 George Street
Bluewater, Ontario
PRIME BUILDING LOT IN BAYFIELD'S WEST END! Located on a dead-end street, this wooded building lot is ready for your new home or cottage. Tranquil area with lots of mature trees. Muncipal water/sewer. Fibre internet. Natural gas & Hydro available. Short walk to historic downtown & beach. Vacant building lots are limited in our charming village so act now! (id:42776)
RE/MAX Reliable Realty Inc
161 Victoria Street S
Kitchener, Ontario
Discover an exceptional opportunity in the heart of downtown Kitchener. This fully redeveloped mixed-use property blends modern functionality with timeless character, offering the perfect setup to live, work, or invest. Once a traditional duplex, the building has been completely reimagined from the ground up with professional oversight and city approvals. The result is a bright, contemporary space featuring two levels of commercial use and a stunning two-storey residential loft above-ideal for an owner-occupier or as a fully leased investment. Located along one of the city's fastest-developing corridors, 161 Victoria Street South is surrounded by major new developments including One Victoria, Garment Street, The Glovebox and One Hundred Condos. With thousands of residents and professionals within walking distance, excellent transit connections, and steady year-round foot traffic, this location positions any business-or future redevelopment-for long-term success. Whether you're seeking a live/work lifestyle, steady rental income, or a strategic hold in a rapidly growing area, this property checks every box. Thoughtful design, strong curb appeal, and an unbeatable downtown address make 161 Victoria Street South a standout investment in one of Canada's most dynamic markets. Don't miss your chance to own a turn-key building with exceptional flexibility and future potential-schedule your viewing today. (id:42776)
Trilliumwest Real Estate Brokerage
31 Baise Avenue
Northern Bruce Peninsula, Ontario
Nice 2.8 acre building lot - close to amenities in the village of Tobermory. Property is located in a private and tranquil setting; there is a circular driveway already installed. Property is mostly treed with a small bit of clearing. Property is located on a year round municipal road with hydro and telephone along the roadside. If you enjoy boating, the marina is just a short drive away. If you enjoy nature and hiking, the Grotto is nearby, and there is a beautiful sand beach at Singing Sands just a few kilometers away. Property measures 300 feet along the roadside and is 407 feet deep. The boundaries of the property are clearly marked. Taxes: $319.00. Feel free to reach out to the Municipality for additional information for permits such as building, septic, etc, at 519-793-3522 ext 226 and reference roll number 410968000338010. There is some wetlands at the back of the property. (id:42776)
RE/MAX Grey Bruce Realty Inc.
204 Veronica Drive
Kitchener, Ontario
A very pleasing investment Triplex building, offering 3 recently updated apartment units in a popular location. Each unit occupies its own floor; the 2nd and 3rd floor units each offer 3-bedrooms, while the lower level unit features 2-bedrooms. New electric panel, many new windows, all units freshly painted and appliances all replaced. New flooring and updated kitchens and bathrooms ensures the new investor will have a low maintenance property for years to come. Now vacant and ready for new tenants at market related rents. (id:42776)
Red Brick Real Estate Brokerage Ltd.
8 Zaduk Place
Guelph, Ontario
Nestled on a quiet cul-de-sac, this exceptional Sloot Home offers refined luxury, thoughtful design, and unparalleled versatility with an 1,100sq.ft. legal 2-bedroom apartment. From the moment you arrive, the custom hardscaping and landscaping set an elegant tone, leading to a home that blends sophistication and comfort. The stunningly updated kitchen is a true showpiece, flaunting Bamco cabinetry, quartz countertops, built-in appliances, and a contrasting island with a gas cooktop and seating, all complemented by a walk-in pantry. The kitchen flows effortlessly into the family room, where Brazilian dark hardwood flooring, vaulted ceilings, and a stone-surround gas fireplace create a warm ambiance. From here, walk out to the expansive upper deck, perfect for outdoor dining or relaxation. The main level offers 9' ceilings enhancing the sense of space in the formal dining room, living room, and office space. Everyday convenience is elevated with a main floor mudroom and powder room. Upstairs, the primary suite is complete with a 4pc ensuite with deep soaker tub, a double-sided fireplace, a spacious walk-in closet, and exclusive access to a 12'x16' deck. This level also includes a custom AV room with wet bar (perfect for movie nights or entertaining), 3 additional bedrooms (2 with walk-in closets), a 4pc bathroom, and a convenient laundry room. The walk-out basement expands the home's functionality with an office, gym, and 4pc bathroom, while providing separate access to the legal 2-bedroom apartment. Designed with quadruple in-ceiling soundproofing, this self-contained unit includes in-suite laundry and access to the backyard, ideal for multi-generational living or rental income. Step outside to a fully fenced backyard oasis, featuring an 18' heated saltwater pool, patio, and a covered hot tub area with barn doors and windows for year-round enjoyment. Every inch of this property has been crafted for elegance and effortless living, creating a truly remarkable home. (id:42776)
Royal LePage Royal City Realty
B1 - 20 Dairy Lane
Huntsville, Ontario
This is your opportunity to purchase a condominium townhome within walking distance of downtown Huntsville. This premium end unit is nestled in a 12-unit complex (3 buildings of 4 units each). This cul-de-sac is tucked off Dairy Lane. This home features 3 generous bedrooms, an ensuite for the primary bedroom with a walk-in closet, another 4-piece bathroom, plus a 2-piece powder room on the main level. The main floor features hardwood flooring in the open concept living/dining room, oak kitchen cabinets with pass-through, a natural gas fireplace for added ambiance, carpet staircases, and a glass sliding door to a spacious private deck. A large front foyer, welcomes guests, or provides convenient direct access to the garage. The lower level is unfinished with a laundry utility area and a large storage room and a workroom. This lovely unit is air-conditioned, landscaped and offers a carefree & maintenance-free lifestyle. Priced for you to add your style and décor. Quick closing available so you can start living conveniently now. The grass is cut for you and no snow to shovel! Perfect for retirement living or those with a busy lifestyle. (id:42776)
Sutton Group Muskoka Realty Inc.
1041 Long Line Lake Road
Lake Of Bays, Ontario
Cosy, reasonably-priced Muskoka cabin-in-the-woods with its own walking trail on 1.4 acres together with a separate waterfront lot that is located across the road with an existing dock & 100 feet of sandy/natural shore. Detached garage and spacious shed. Rock garden and fire pit. The cabin is mostly insulated with propane heater, where owner has lived there in the winter. There's hot & cold running water and air conditioning. 220' drilled well. Septic system. 4-piece bathroom. Roofs replaced (2018) on cottage, garage and shed. Approval has been granted to expand the size of the dock and to build a shed on the waterfront lot. Great bass & trout fishing! Access to a large network groomed snowmobile trails nearby, which are also fun to use with ATV's, mountain bikes or hike on when there's no snow. Convenient, 4-season township-maintained road. Ideally located bewteen the charming towns of Dorset and Baysville. There's nearby marinas to keep a boat at a dock and use, to explore Lake of Bays (or other lakes), if the small lake tranquility gives you the occasional urge to do more boating. Only 2 1/4 hrs from Toronto! (id:42776)
Forest Hill Real Estate Inc.
206 Grace Street E
Georgian Bluffs, Ontario
Welcome to this charming 3-bedroom, 1-bath modular home nestled in Tara Estates! Don't let the name fool you, this home is located just steps away from the famous Keady Market! Perfect for first-time buyers looking to enter the market or those wanting to downsize and enjoy a simpler lifestyle. Surrounded by peaceful country fields, this home offers the best of rural living without breaking the bank. Inside, you'll find modern finishes that create a warm and inviting atmosphere, complemented by a cozy wood stove in the living room - perfect for those chilly winter evenings. Enjoy the comfort, affordability, and tranquility this property has to offer - all while being just a short drive from local amenities. Don't miss your chance to call this country retreat home! (id:42776)
RE/MAX Land Exchange Ltd.
RE/MAX Land Exchange Ltd

