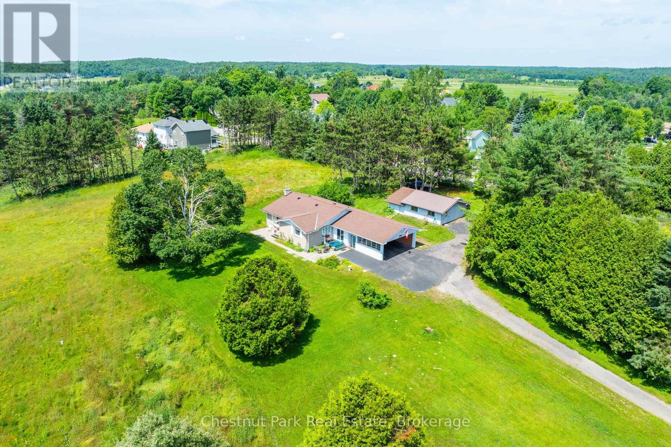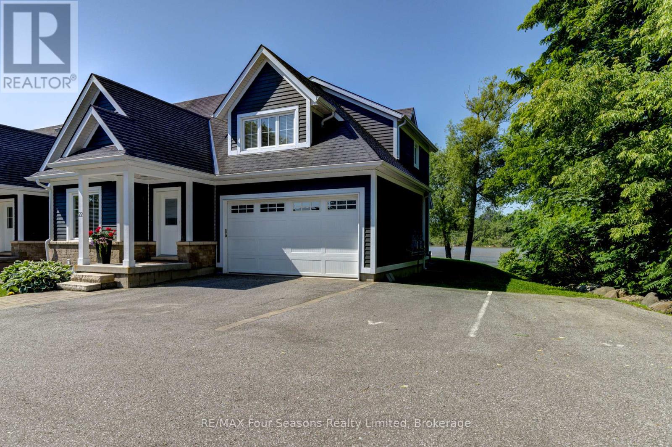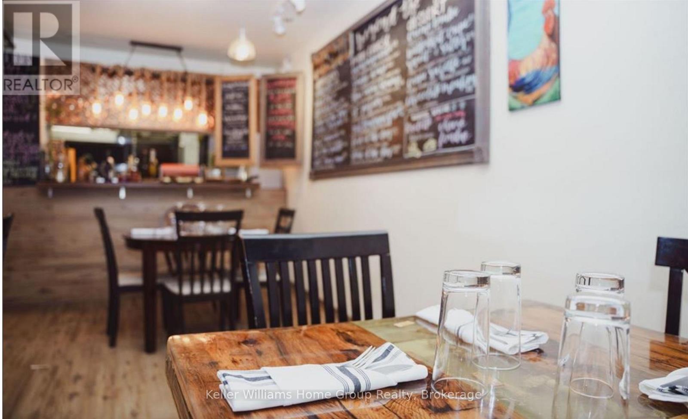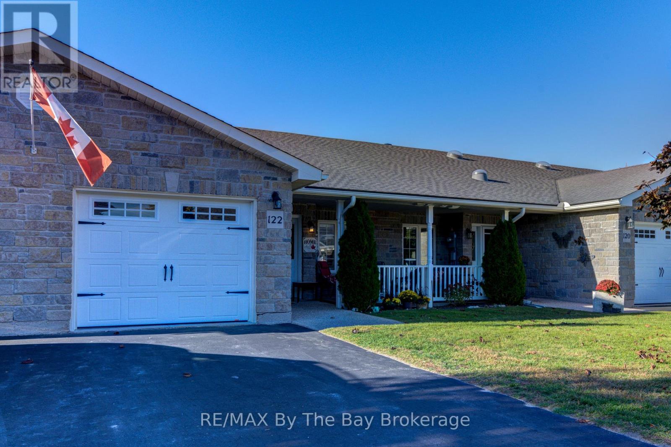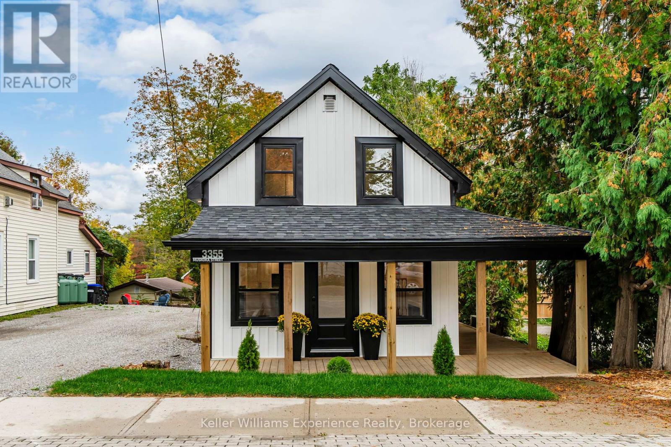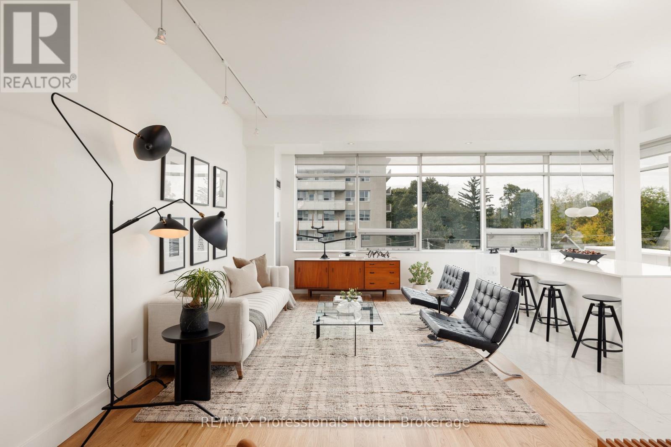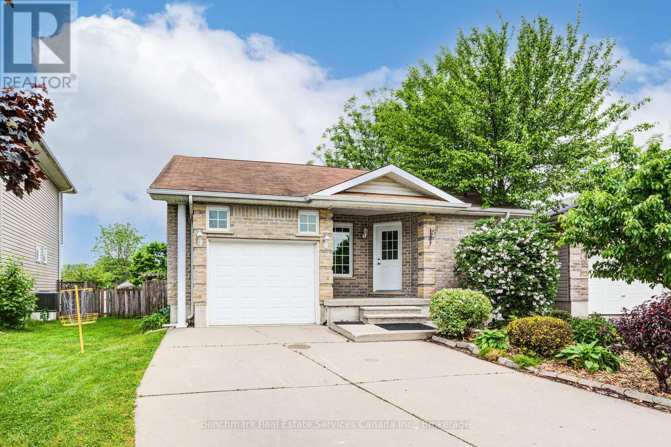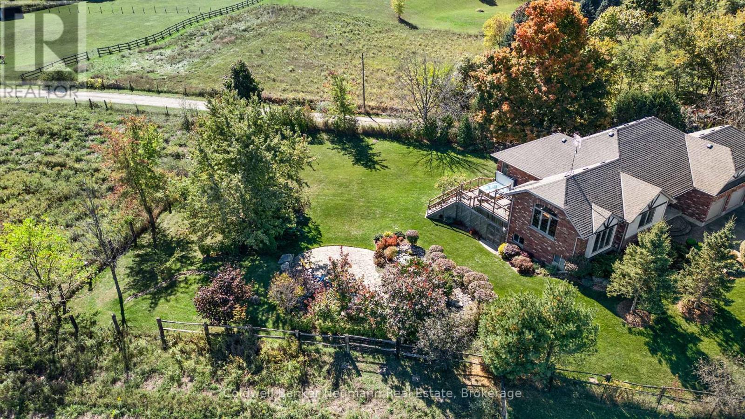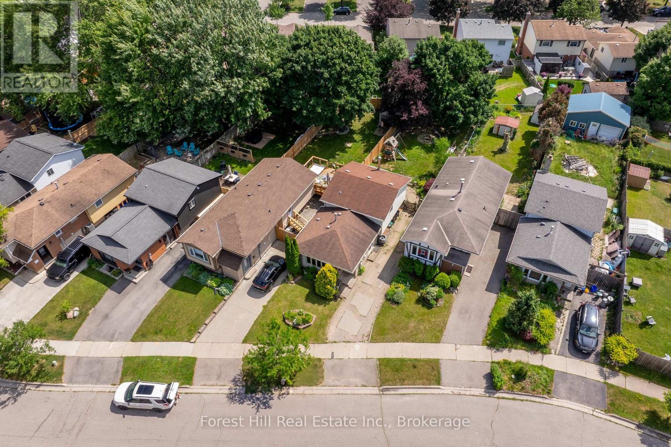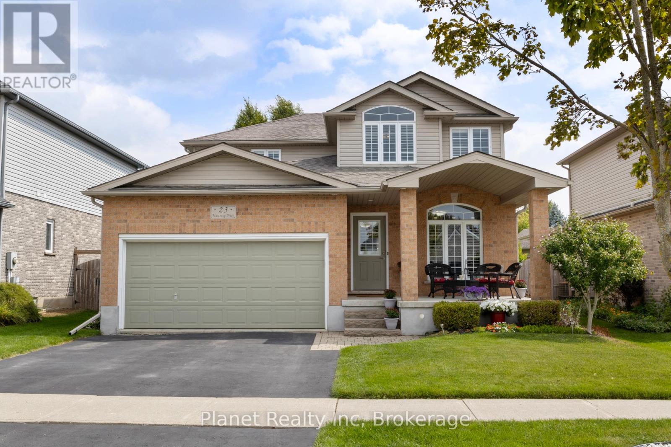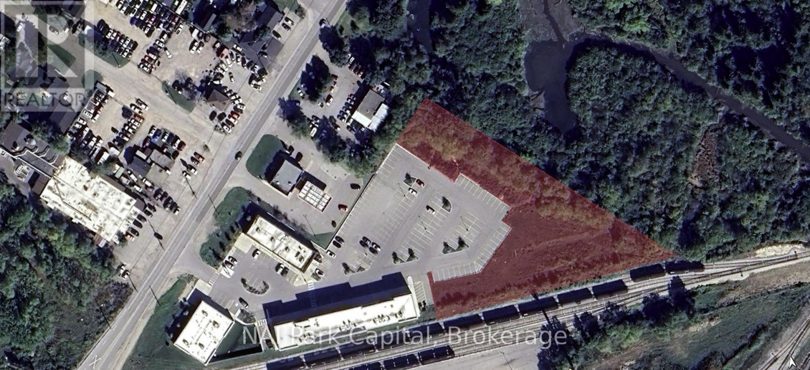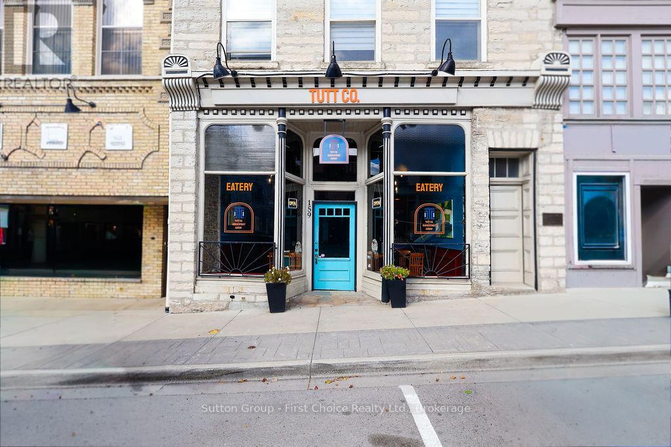8 Dandelion Lane
Bracebridge, Ontario
Perched on the west side of Bracebridge with road access to both Hwy 118W and the Covered Bridge subdivision, this 4-acre parcel, a former orchard of the farm that has been in the family for more than 80 years, presents a rare opportunity to own one of the towns most unique and promising properties. Set on a gentle rolling hill sloping south-east, the property offers panoramic, unobstructed views over the treetops of West Bracebridge all the way south to the forested treeline of the Muskoka River, capturing the natural beauty of the Muskoka landscape. With full municipal services available at the north lot line, this in-town location provides the perfect blend of convenience and seclusion. Zoned and located within the Town of Bracebridge, this meticulously cared for property represents a unique convergence of size, location, natural beauty, and servicesall within town boundaries. Properties of this scale and setting rarely come to market, especially those with investment and severance potential offering such a compelling future. The land itself is a picturesque mix of open spaces, manicured lawns, and a blend of professionally maintained shade trees and mature conifers with excellent drainage. At the centre of the property sits a solid, brick, ranch-style bungalow offering approximately 1,500 sq ft of living space, plus a full basement. The home has been lovingly and thoughtfully maintained, including a new furnace powered by natural gas, modern kitchen appliances, updated bathrooms, and enhanced exterior lighting on both the home and large, detached garage. The steel-roofed, windowed garage offers workshop facilities and vehicle storage. (id:42776)
Chestnut Park Real Estate
22 - 59 King Street E
Blue Mountains, Ontario
THE MILL POND in the heart of Thornbury presents a great waterfront opportunity. This 4 bedroom bungaloft home is the best location in this small enclave of homes where nature meets peaceful contemporary living. This million dollar unobstructed WATERFRONT VIEW offers peace and tranquility while watching the activities of swans, ducks, egrets, beaver, otters and more. Yet only a few minutes walk to the main street of Thornbury with it's boutique shops, art galleries and restaurants. Stroll down to the marina and Bayview Park or the fish ladder on the damn. For skiers it's only a 5 minute drive to Georgian Peaks and 15 minutes to Blue Mountain and other private ski clubs. This end unit bungaloft boasts the best location on the MILLPOND and the largest floorplan with a double car garage. MAIN FLOOR PRIMARY bedroom with ensuite and heated floors has large windows to take in the view of the water. A further bedroom on the main level can be an office or den. Open plan main floor living with beautiful hemlock flooring, a custom kitchen with granite counters, stainless steel appliances and island bar. Dining area and living room share soaring cathedral ceilings and a gas fireplace for those cold winter evenings. French doors open to the patio area with beautifully landscaped gardens. The lofted second level offers two further bedrooms, a large four piece bathroom and a sitting area overlooking the main level. Thoughtfully planned and constructed with extra insulation in the living room and master bedroom walls, energy efficient windows, HRV system, on demand hot water heater, The attached double car garage is insulated and has inside entry door. A shared dock offers you a place to watch beautiful s a place sunrises as well as access for your kayaks/canoes. On site rack for your canoes/kayaks. (id:42776)
RE/MAX Four Seasons Realty Limited
138 Main Street W
Shelburne, Ontario
Profitable, Well Established Restaurant In Ontario's Fastest Growing Community! This Turn Key High Level French Cuisine Restaurant Has Gained A Strong Following Of Loyal Customers Over The Past 7 Years. All Contents And Equipment Included Along With Good Will From The Owners To Assist With Training With Pos System And Other Equipment. Great Opportunity To Own Your Own Catering Business Or Restaurant Only 45 Min From Gta And 20 Min To Orangeville 50 Min To Barrie And On Route For Travellers To Collingwood (30 Min). Located On The Main Road Of Down Town Shelburne. Outside Patio 50Ft X 10Ft. Please Respect The Business And Patrons By Directing All Inquiries Through Realtors And Not Direct To The Business Owner During Operating Hours. (id:42776)
Keller Williams Home Group Realty
122 Greenway Drive
Wasaga Beach, Ontario
Move-in ready 2-bedroom, 2-bath home in a desirable 55+ land lease community. This bright, well-maintained home offers one-level living with no stairs, engineered hardwood flooring, a spacious kitchen with stainless steel appliances, a solar tunnel for added natural light, and California shutters throughout. The living, kitchen, and dining areas feature a cathedral ceiling, creating an open and airy feel. The fully insulated garage adds extra convenience and comfort. Enjoy peaceful views backing onto a pond and easy access to the recreation centre, in-ground pool, and private 9-hole golf course. Monthly costs include Land Lease $800.00, Property Tax for Site $39.25, and Property Tax for Dwelling $128.32, for a total of $967.57 per month. (id:42776)
RE/MAX By The Bay Brokerage
3355 Muskoka Street
Severn, Ontario
Fully renovated from top to bottom, this one-of-a-kind home offers three bedrooms and two full bathrooms, including convenient laundry in the upstairs bath. The main level features a bedroom that could also serve as a beautiful second living space, giving buyers flexibility to suit their lifestyle. Recent upgrades include a brand new kitchen and bathrooms, updated electrical and plumbing, efficient insulation, and a modern heat pump system. From the street the home looks modest, but the deep lot reveals more than meets the eye, with bonus rear lane access and a brand new private patio surrounded by nature - inviting space to relax in privacy. Just a stones throw from the Severn River, this location is perfect for boating, fishing, and kayaking, while still being steps from Washagos charming shops and restaurants and only 15 minutes to Orillia, 30 minutes to Gravenhurst, and 90 minutes to Toronto. Its the ideal blend of small-town charm, outdoor adventure, and modern comfort (id:42776)
Keller Williams Experience Realty
404 - 562 Eglinton Avenue E
Toronto, Ontario
Welcome to The Soho Bayview Lofts. A condo designed for living - open, airy, and effortlessly refined. At almost 1,200sqft with soaring 10ft ceilings, the desirable split bedroom layout offers both volume and warmth in Midtown Toronto's coveted Bayview-Mount Pleasant corridor. This South-West corner suite captures sunlight throughout the day and city views by night, framed through fourteen expansive windows. The open-concept living and dining space is grounded by newly installed engineered oak flooring, seamlessly flowing into a spacious and recently updated custom kitchen, where the surrounding tree canopy and city skyline provides a striking backdrop. A large kitchen island with quartz waterfall counters anchors the space, offering a relaxed alternative for dining with comfortable seating for six. The primary suite is a serene retreat - generous in both scale and privacy, with a large walk-in closet, private ensuite, and additional storage, making everyday living effortless. Both bedrooms can easily accommodate king beds, offering balance and privacy for family, guests, or a quiet work-from-home space. A welcoming foyer, four-piece bathroom, in-suite laundry, and well appointed storage space complete this bright and beautifully proportioned home. Building conveniences include a fitness room, ground floor terrace with BBQ, games room, meeting room & party space. One owned parking spot is included. Enjoy the peace of a quiet boutique building known for its understated elegance - units at the Soho Bayview Lofts are rarely offered for sale. Steps to Bayview and Mount Pleasant; schools, cafés/restaurants, stores, multiple parks, TTC, and the upcoming Eglinton LRT. (id:42776)
RE/MAX Professionals North
10 Tara Court
Aylmer, Ontario
Welcome to this fully renovated bungalow tucked away at the end of a peaceful court in Aylmer. Thoughtfully updated from top to bottom, this move-in ready home offers a perfect blend of modern finishes and comfortable living spaces.The main floor features a spacious primary bedroom with a 1.5 bathroom layout, ideal for everyday convenience. The bright, open-concept living and dining areas flow seamlessly into a stylish, updated kitchen perfect for both relaxing and entertaining.Downstairs, the finished basement offers two additional bedrooms and a full bathroom, creating an ideal setup for guests, teens, or extended family. Step outside to your private backyard oasis, complete with a deck, privacy fence, and plenty of space for gatherings. With a bit of imagination, this backyard has the potential to become a true entertainers dream.Located in a quiet, family-friendly neighbourhood close to local amenities, this home combines comfort, quality, and curb appeal in one exceptional package. (id:42776)
Benchmark Real Estate Services Canada Inc.
7677 Maltby Road E
Puslinch, Ontario
Welcome to 7677 Maltby Rd E-a beautifully maintained rural retreat on a private, tree-lined acre minutes from Guelph and major commuter routes. Offering peace and privacy, this home is the perfect place to embrace the crisp fall season and the beauty of country living. The main floor features an open-concept layout with a spacious living area, cozy gas fireplace, and functional kitchen equipped with quality appliances, including a new Frigidaire convection wall oven (2025). The primary suite, complete with generous ensuite and direct access to the back deck, is conveniently located on this level, along with two additional bedrooms and another 4pc bathroom. The finished basement expands the living space with incredible flexibility. A fourth bedroom with soaker tub and second gas fireplace makes an ideal private retreat. The large recreation room, den/office, laundry, and storage provide even more functionality, while the walk-out to the backyard adds potential for an in-law suite, home business, or versatile extension of your living space. Step outside and enjoy the fall colours or gather around the fire pit on the stone patio next to the pond. Unwind in the hot tub under a canopy of autumn stars. The backyard offers space for a pool, gardens, or entertaining-with no septic tile to limit your options. An environmentally friendly biofilter system is tucked out of the way in the front portion of the property, keeping the backyard wide open for whatever you imagine. Another highlight is the attached three-bay garage with sink and backyard access, offering excellent space for vehicles, hobbies, or a workshop setup. Recent updates include Lennox furnace (2025); LG 3-door refrigerator with water and ice maker (2019); roof shingles with ice and water shield (2019); and kitchen and living room windows (2019). Solid, move-in-ready, and ideally located, this home blends the quiet of country life with the convenience of city access. (id:42776)
Coldwell Banker Neumann Real Estate
15 Homestead Place
Kitchener, Ontario
3-BEDROOM BACKSPLIT ON A HUGE LOT IN FOREST HEIGHTS! Welcome to 15 Homestead Place, a beautifully maintained detached backsplit tucked on a quiet, mature street in one of Kitchener's most sought-after neighbourhoods. Inside, you'll love the bright open-concept kitchen and living area, flooded with natural light and designed for easy everyday living. Upstairs, find three bedrooms and a full bath. The finished lower level offers a cozy entertainment zone with bar, a separate side entrance, and a rough-in for a second bathroom, perfect for a future guest suite or in-law setup. Step outside to your fully fenced, tree-lined backyard oasis, an ideal space for kids, pets, gardening, or hosting summer BBQ's. It's private, peaceful, and exceptionally spacious, a rare find in the city. Just minutes from top-rated schools, scenic trails, The Boardwalk, and the Expressway, this home blends lifestyle, location, and long-term potential. (id:42776)
Forest Hill Real Estate Inc.
23 Muscovey Drive
Woolwich, Ontario
Nestled in the serene community of Elmira, this stunning detached home offers the perfect blend of comfort, style, and outdoor living. With over 2,000 sq. ft. of upgraded living space, a double garage, and a thoughtful layout, its ideal for growing families or anyone seeking a turn-key home. Inside, a welcoming foyer with an adjoining office sets the tone for the stylish main floor, featuring california shutters throughout and new vinyl flooring. The light-filled living room with a cozy gas fireplace flows seamlessly into the spacious kitchen complete with recently upgraded cabinetry and onward to the dining area. This open design creates an inviting space perfect for everyday living and entertaining. Step outside to a private deck overlooking the beautifully landscaped backyard, where mature trees and lush gardens provide a tranquil retreat. Upstairs, youll find generously sized bedrooms, including a primary suite with a walk-in closet and 4-piece ensuite with both tub and shower. Two additional bright bedrooms offer ample closet space and share a large family bathroom with a tub/shower combo. Convenient second-floor laundry adds everyday practicality to this well-designed level. The finished basement provides flexible living options, featuring a bedroom, dedicated rec room, and plenty of storage. With a rough-in for a bathroom, its ready to be customized for guests, in-laws, or family needs. With the major mechanicals updated within the past 10 years, Roof(2017), Furnace/AC(2017), Sump(2022), Water Softener(2016), Vinyl Flooring(2024), and Paint(2024-25), this home is move-in ready and waiting for its next owners. (id:42776)
Planet Realty Inc
561 York Road
Guelph, Ontario
Unique opportunity to acquire +/- 1.51 acres of zoned Service Commercial land along major thoroughfare in Guelph. Site is adjacent to commercial/medical condominium development. Close proximity to University of Guelph and within minutes of downtown Guelph. Municipal services are available. (id:42776)
Nai Park Capital
Main - 159 Queen Street E
St. Marys, Ontario
Incredible Restaurant Opportunity in leased premises available in fantastic St. Mary's , a highlighted Tourism Hotspot, home of the Baseball Hall of Fame, Sporting Events, and a growing local population offering seating for fifty including bar top on the tastefully appointed service floor. The well equipped kitchen and extensive list of chattels are in place to put your own spin on it with the comfort of knowing your startup costs are covered. Further information available to qualified buyers through your REALTOR. Please do not go direct. (id:42776)
Sutton Group - First Choice Realty Ltd.

