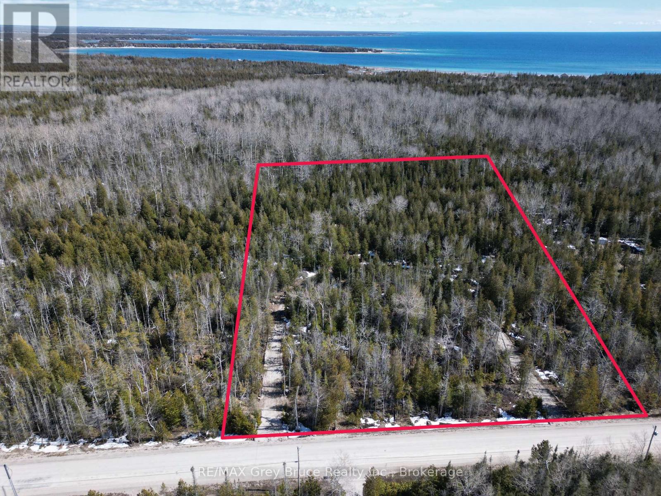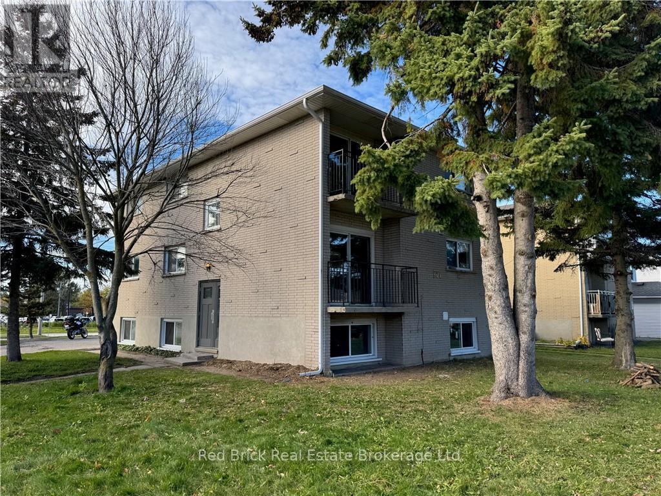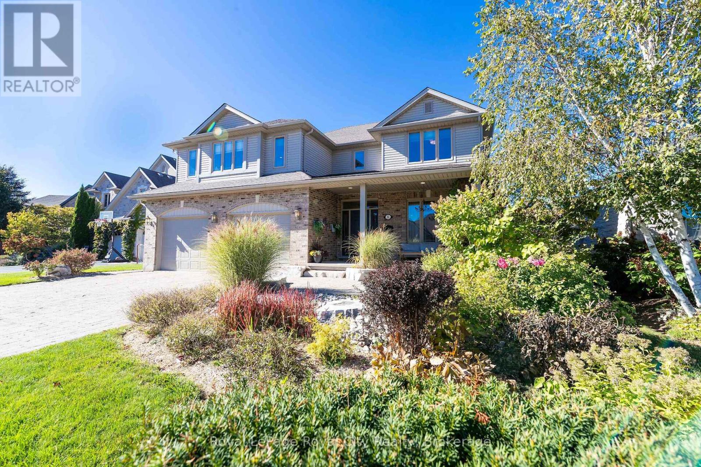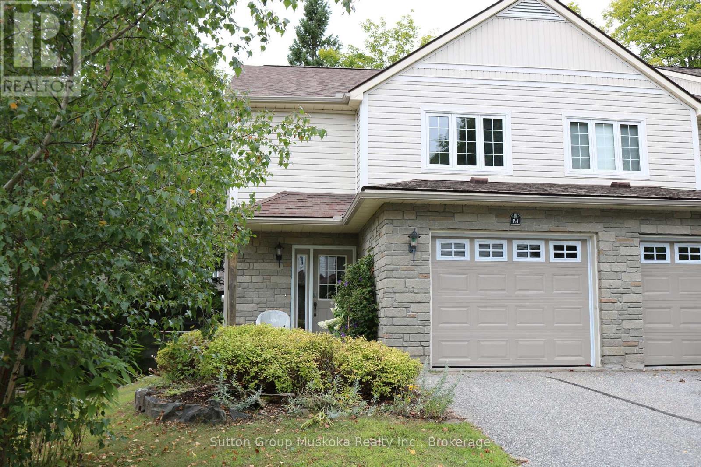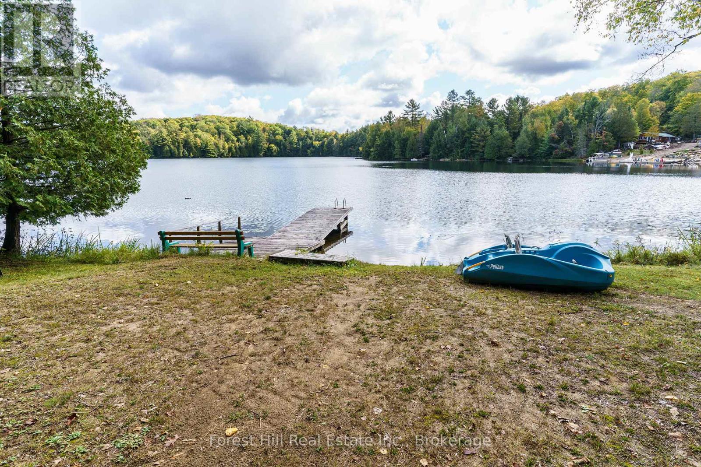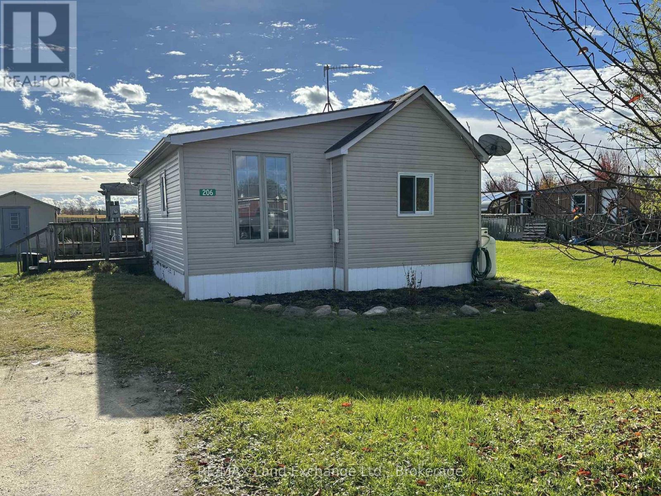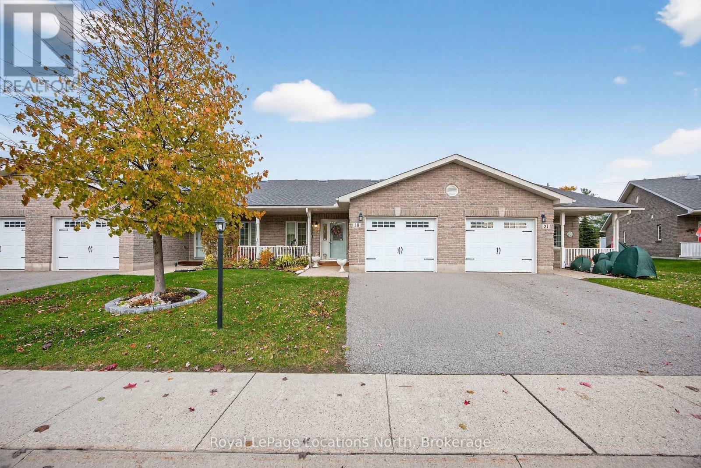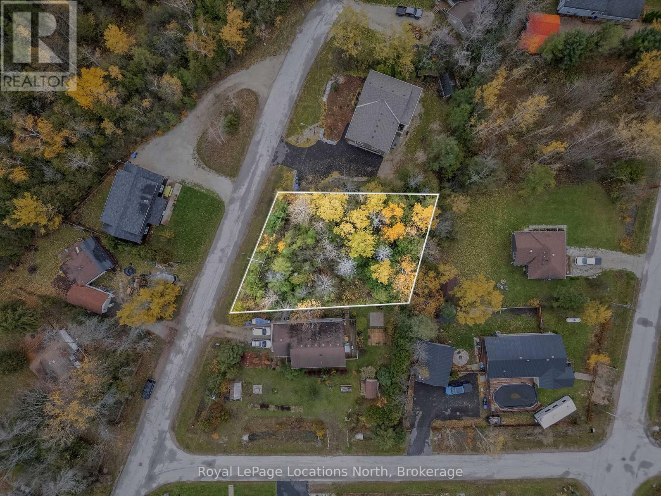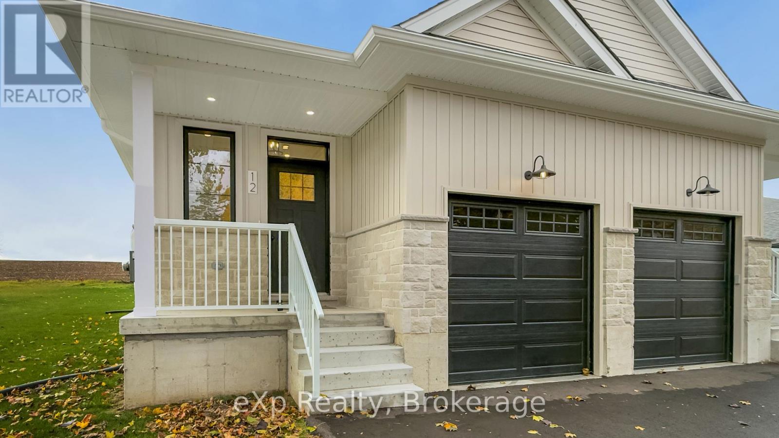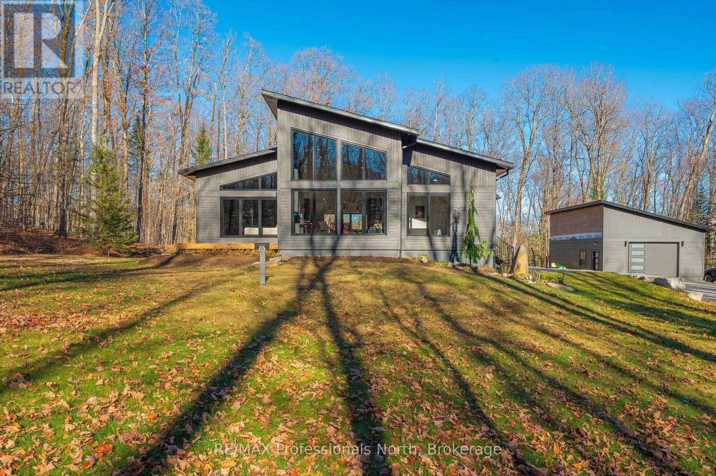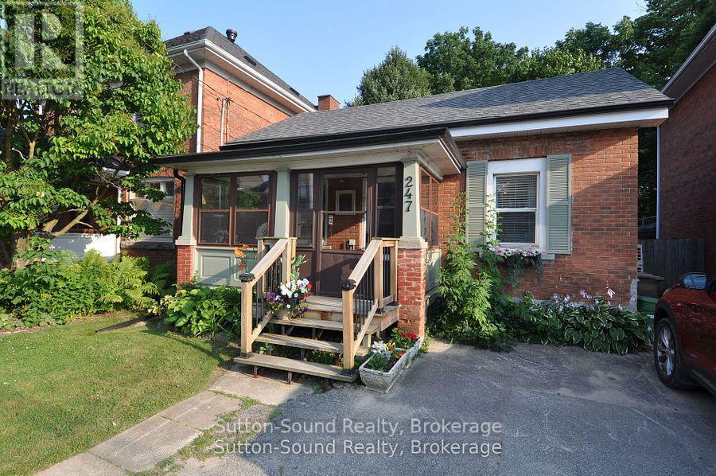31 Baise Avenue
Northern Bruce Peninsula, Ontario
Nice 2.8 acre building lot - close to amenities in the village of Tobermory. Property is located in a private and tranquil setting; there is a circular driveway already installed. Property is mostly treed with a small bit of clearing. Property is located on a year round municipal road with hydro and telephone along the roadside. If you enjoy boating, the marina is just a short drive away. If you enjoy nature and hiking, the Grotto is nearby, and there is a beautiful sand beach at Singing Sands just a few kilometers away. Property measures 300 feet along the roadside and is 407 feet deep. The boundaries of the property are clearly marked. Taxes: $319.00. Feel free to reach out to the Municipality for additional information for permits such as building, septic, etc, at 519-793-3522 ext 226 and reference roll number 410968000338010. There is some wetlands at the back of the property. (id:42776)
RE/MAX Grey Bruce Realty Inc.
204 Veronica Drive
Kitchener, Ontario
A very pleasing investment Triplex building, offering 3 recently updated apartment units in a popular location. Each unit occupies its own floor; the 2nd and 3rd floor units each offer 3-bedrooms, while the lower level unit features 2-bedrooms. New electric panel, many new windows, all units freshly painted and appliances all replaced. New flooring and updated kitchens and bathrooms ensures the new investor will have a low maintenance property for years to come. Now vacant and ready for new tenants at market related rents. (id:42776)
Red Brick Real Estate Brokerage Ltd.
8 Zaduk Place
Guelph, Ontario
Nestled on a quiet cul-de-sac, this exceptional Sloot Home offers refined luxury, thoughtful design, and unparalleled versatility with an 1,100sq.ft. legal 2-bedroom apartment. From the moment you arrive, the custom hardscaping and landscaping set an elegant tone, leading to a home that blends sophistication and comfort. The stunningly updated kitchen is a true showpiece, flaunting Bamco cabinetry, quartz countertops, built-in appliances, and a contrasting island with a gas cooktop and seating, all complemented by a walk-in pantry. The kitchen flows effortlessly into the family room, where Brazilian dark hardwood flooring, vaulted ceilings, and a stone-surround gas fireplace create a warm ambiance. From here, walk out to the expansive upper deck, perfect for outdoor dining or relaxation. The main level offers 9' ceilings enhancing the sense of space in the formal dining room, living room, and office space. Everyday convenience is elevated with a main floor mudroom and powder room. Upstairs, the primary suite is complete with a 4pc ensuite with deep soaker tub, a double-sided fireplace, a spacious walk-in closet, and exclusive access to a 12'x16' deck. This level also includes a custom AV room with wet bar (perfect for movie nights or entertaining), 3 additional bedrooms (2 with walk-in closets), a 4pc bathroom, and a convenient laundry room. The walk-out basement expands the home's functionality with an office, gym, and 4pc bathroom, while providing separate access to the legal 2-bedroom apartment. Designed with quadruple in-ceiling soundproofing, this self-contained unit includes in-suite laundry and access to the backyard, ideal for multi-generational living or rental income. Step outside to a fully fenced backyard oasis, featuring an 18' heated saltwater pool, patio, and a covered hot tub area with barn doors and windows for year-round enjoyment. Every inch of this property has been crafted for elegance and effortless living, creating a truly remarkable home. (id:42776)
Royal LePage Royal City Realty
B1 - 20 Dairy Lane
Huntsville, Ontario
This is your opportunity to purchase a condominium townhome within walking distance of downtown Huntsville. This premium end unit is nestled in a 12-unit complex (3 buildings of 4 units each). This cul-de-sac is tucked off Dairy Lane. This home features 3 generous bedrooms, an ensuite for the primary bedroom with a walk-in closet, another 4-piece bathroom, plus a 2-piece powder room on the main level. The main floor features hardwood flooring in the open concept living/dining room, oak kitchen cabinets with pass-through, a natural gas fireplace for added ambiance, carpet staircases, and a glass sliding door to a spacious private deck. A large front foyer, welcomes guests, or provides convenient direct access to the garage. The lower level is unfinished with a laundry utility area and a large storage room and a workroom. This lovely unit is air-conditioned, landscaped and offers a carefree & maintenance-free lifestyle. Priced for you to add your style and décor. Quick closing available so you can start living conveniently now. The grass is cut for you and no snow to shovel! Perfect for retirement living or those with a busy lifestyle. (id:42776)
Sutton Group Muskoka Realty Inc.
1041 Long Line Lake Road
Lake Of Bays, Ontario
Cosy, reasonably-priced Muskoka cabin-in-the-woods with its own walking trail on 1.4 acres together with a separate waterfront lot that is located across the road with an existing dock & 100 feet of sandy/natural shore. Detached garage and spacious shed. Rock garden and fire pit. The cabin is mostly insulated with propane heater, where owner has lived there in the winter. There's hot & cold running water and air conditioning. 220' drilled well. Septic system. 4-piece bathroom. Roofs replaced (2018) on cottage, garage and shed. Approval has been granted to expand the size of the dock and to build a shed on the waterfront lot. Great bass & trout fishing! Access to a large network groomed snowmobile trails nearby, which are also fun to use with ATV's, mountain bikes or hike on when there's no snow. Convenient, 4-season township-maintained road. Ideally located bewteen the charming towns of Dorset and Baysville. There's nearby marinas to keep a boat at a dock and use, to explore Lake of Bays (or other lakes), if the small lake tranquility gives you the occasional urge to do more boating. Only 2 1/4 hrs from Toronto! (id:42776)
Forest Hill Real Estate Inc.
206 Grace Street E
Georgian Bluffs, Ontario
Welcome to this charming 3-bedroom, 1-bath modular home nestled in Tara Estates! Don't let the name fool you, this home is located just steps away from the famous Keady Market! Perfect for first-time buyers looking to enter the market or those wanting to downsize and enjoy a simpler lifestyle. Surrounded by peaceful country fields, this home offers the best of rural living without breaking the bank. Inside, you'll find modern finishes that create a warm and inviting atmosphere, complemented by a cozy wood stove in the living room - perfect for those chilly winter evenings. Enjoy the comfort, affordability, and tranquility this property has to offer - all while being just a short drive from local amenities. Don't miss your chance to call this country retreat home! (id:42776)
RE/MAX Land Exchange Ltd.
RE/MAX Land Exchange Ltd
6 Alpine Court
Collingwood, Ontario
Nestled on a beautiful forested lot in the prestigious area known as The Forest located halfway between Collingwood and the ski hills. This beautifully crafted bungaloft is a rare blend of luxury, space, and privacy. Surrounded by mature trees, two tranquil garden ponds with a charming waterfall feature, and beautiful private views, this property offers a peaceful retreat just minutes from town amenities. Built with exceptional craftsmanship, the home features a thoughtful main floor layout with a spacious primary suite, main floor laundry, and both a gas fireplace and a cozy wood-burning fireplace that add warmth and elegance to every season. The heart of the home opens to breathtaking views of the lush, private backyard, making it perfect for entertaining or quiet evenings at home. Upstairs, you'll find three generous bedrooms, a versatile den or movie room, and ample storage for family living or guest accommodations. A rare three-car garage provides plenty of space for vehicles, hobbies, or workshop needs. This is more than a home, it's a lifestyle property with timeless appeal, set on a large, landscaped lot in one of the area's most sought-after neighbourhoods. (id:42776)
Royal LePage Locations North
19 Chestnut Lane
Wasaga Beach, Ontario
This pristine 'Yorkshire' model Ranch Bungalow is being offered for resale for the very first time. Meticulously maintained and designed for comfortable, effortless main level living in the highly sought-after Parkbridge Wasaga Meadows 55+ Adult Community. Bright & open-concept offering 1,200 sq.ft. with 2 spacious bedrooms and 2 full bathrooms. The beautiful kitchen features a large island, modern skylight, under-cabinet lighting and elegant Tiffany light fixtures. The living room offers a built-in entertainment centre with custom cabinetry, a cozy gas fireplace with a convenient separate thermostat and direct access to your private east-facing patio-perfect for your morning coffee, overlooking mature evergreen trees. Enjoy sunsets on your west-facing covered front porch. The lovely primary bedroom suite boasts a generous walk-in closet, a second closet, a 4-piece ensuite featuring a Safe Step walk-in tub with jets for superior therapeutic comfort and safety and a lovely Tiffany light fixture. The second 4-piece bathroom enjoys a convenient walk-in shower and a skylight. The generous single-car garage includes built-in shelving and an inside entry. The extra-large hot water tank is 3 years new & owned, and the HRV system is included for enhanced comfort. Optional amenities (including a Beach, 2 Swimming Pools (1 outdoor, 1 indoor saltwater), Splash Pad, Fishing, Hiking, Mini Golf, Multipurpose Sports Fields, Playground, Basketball, Tennis & Volleyball courts) are all available for an affordable annual fee of $150 + HST - if desired. Fees: Land Lease - $800, Structure Tax - $153.99, Lot Tax - $49.39. This beautiful bungalow is ready for you - Welcome Home! (id:42776)
Royal LePage Locations North
15 Constance Boulevard
Wasaga Beach, Ontario
Incredible opportunity to build in a quiet, coastal pocket of Wasaga Beach, just steps to Georgian Bay! Welcome to 15 Constance Blvd, offered for the first time in over 55 years. This beautifully wooded property sits north of Beachwood Road on a peaceful stretch of Constance Blvd, surrounded by mature homes and nature. This irregular treed lot offers generous dimensions with approx. 98 ft of frontage, 126 ft depth on the west side, 106 ft depth on the east side, and 91 ft across the rear. Providing flexibility for a thoughtful custom build while maintaining natural privacy. Municipal water, sewer, and hydro are available at the lot line, making planning and development more convenient. Minutes to Collingwood, trails, beaches, golf, skiing, and the relaxed Georgian Bay lifestyle. A rare chance to secure vacant land in a growing area of Wasaga Beach. Buyer to verify zoning, building envelopes, setbacks, and development charges. A quiet setting, steps to the Bay, and endless potential, your vision starts here. (id:42776)
Royal LePage Locations North
12 Janet Street
South Bruce, Ontario
This beautifully designed home offers exceptional value with its bright open-concept main floor, sleek quartz-topped kitchen, and generous 9-foot ceilings that make every space feel airy and inviting. The private primary suite complete with walk-in closet and ensuite creates a perfect retreat, while the fully finished basement adds two more bedrooms and a full bath, giving you all the flexibility you need for guests, a home office, or a growing family. Set in a quiet South Bruce neighbourhood, this property gives you the peace and space of rural living without sacrificing modern style or convenience. Whether you're upsizing, downsizing, or stepping into homeownership for the first time, this move-in-ready home checks all the boxes. Includes Tarion New Home Warranty for your peace of mind. (id:42776)
Exp Realty
3777 Glamorgan Road
Dysart Et Al, Ontario
Custom built in 2020, this beautiful 2 bedroom, 2 bathroom home offers quality craftsmanship and modern design throughout. The open-concept living area features vaulted ceilings, a floor-to-ceiling fireplace, and large windows that capture stunning views of the surrounding landscape. The high-end kitchen is a chef's dream designed for both style and function, with premium finishes, including Dekton counters, stylish cabinetry and plenty of space for entertaining. The primary bedroom is large and spacious and includes a bright walk in closet. The ensuite is bright with a spa-like atmosphere. The combination of smooth quartz surfaces and the soft gleam of polished nickel adds both sophistication and warmth. The main level flows seamlessly to the outdoor living areas, providing excellent privacy on 5.95 acres of land. The full basement is partially finished, offering potential for additional living space, a home gym or recreation areas. A 24' x 30' detached garage provides ample room for vehicles, storage, or a workshop. A propane heater for the garage is included. It is not hooked up and will be the responsibility of the new owner. Located just minutes from Haliburton Village, this property combines privacy and convenience with easy access to town amenities. A perfect retreat offering comfort, space, and modern rural living at its best. (id:42776)
RE/MAX Professionals North
247 6th Street E
Owen Sound, Ontario
Welcome to your cozy Owen Sound retreat! This charming two-bedroom home offers the perfect blend of comfort and convenience, making it an ideal choice for homeowners or investors. Centrally located, you're just a short walk from downtown, the harbourfront, Harrison Park, Inglis Falls, and a variety of shops, including the nearby Kwik Mart. Whether you're strolling through town or venturing out to explore nearby destinations like Blue Mountain, Tobermory, Sauble Beach, or local provincial parks, adventure is always within reach. Inside, enjoy modern upgrades, including a 2022 heat pump, Gas fireplace, heated kitchen floor, updated electrical panel (2022), and new shingles (2020). The home features no galvanized plumbing for added peace of mind. Don't miss your chance to own this inviting home in the heart of Owen Sound! (id:42776)
Sutton-Sound Realty

