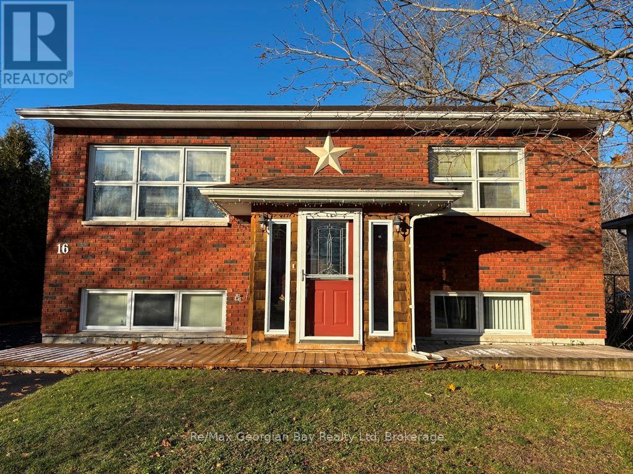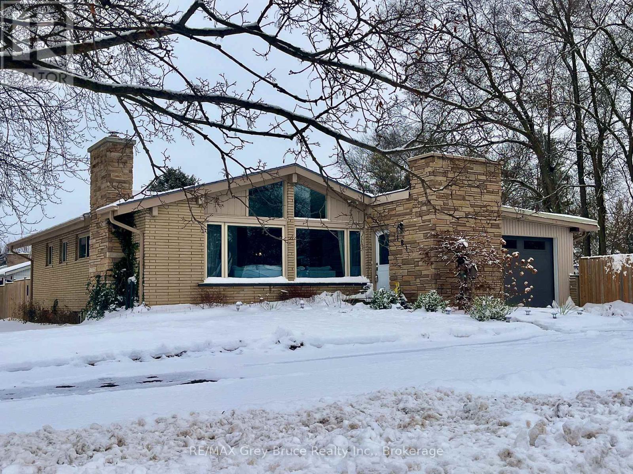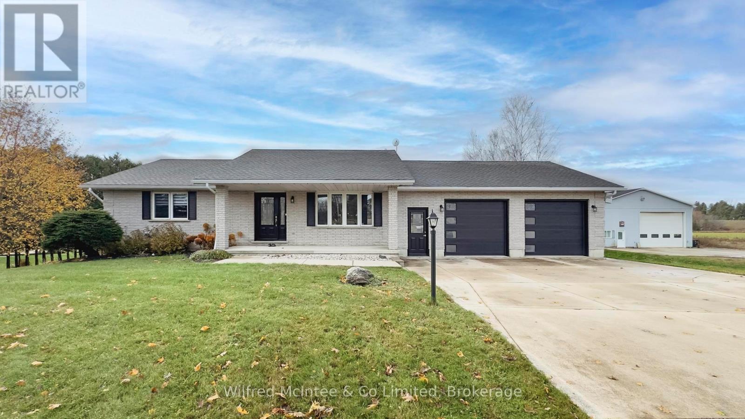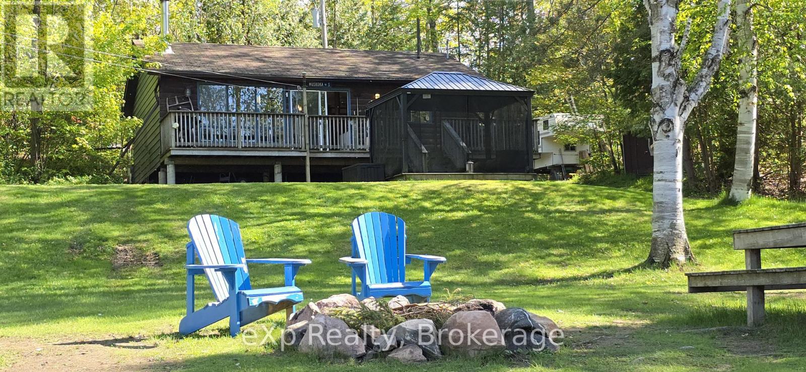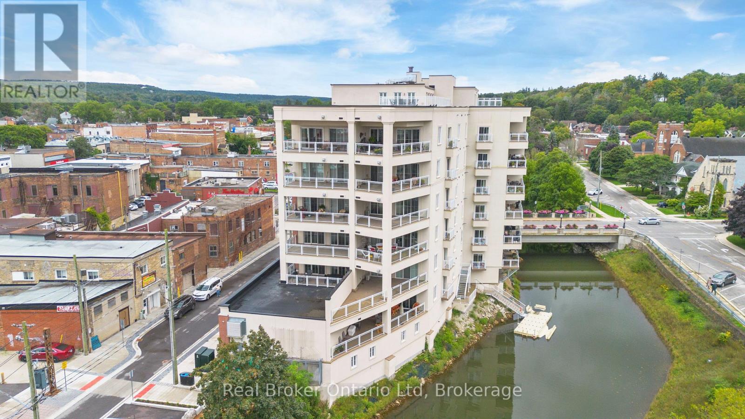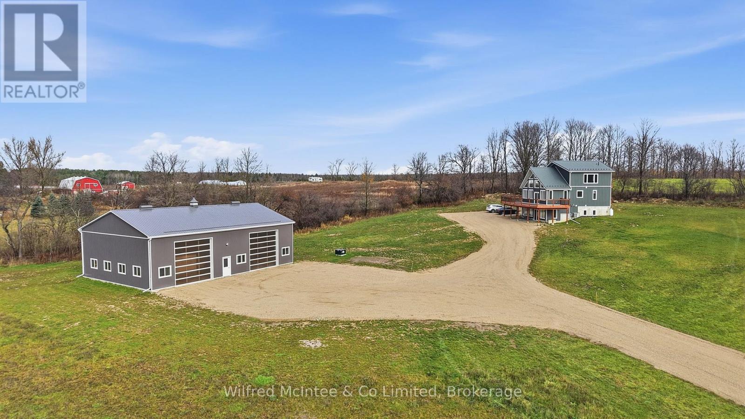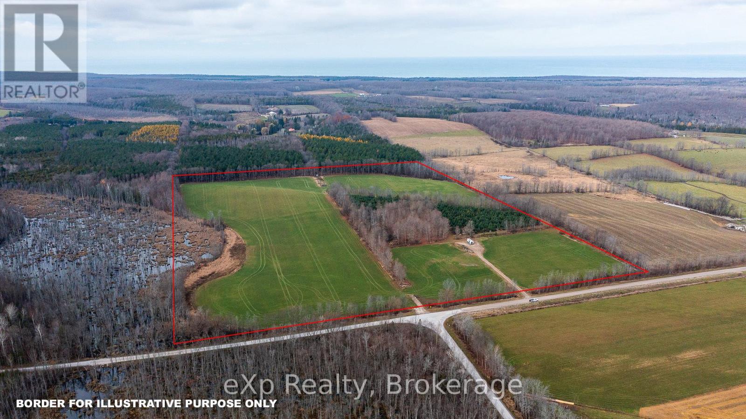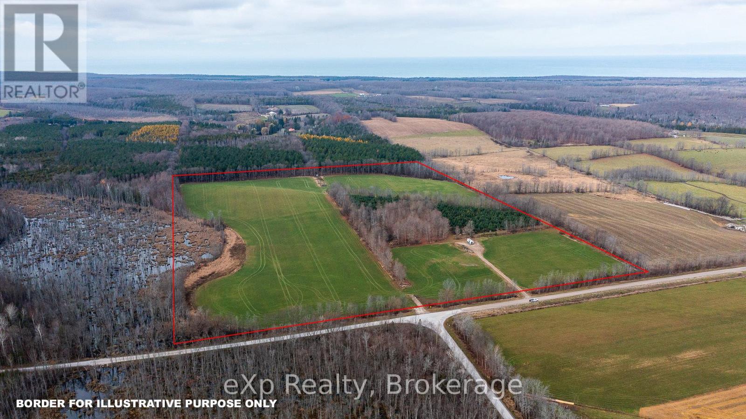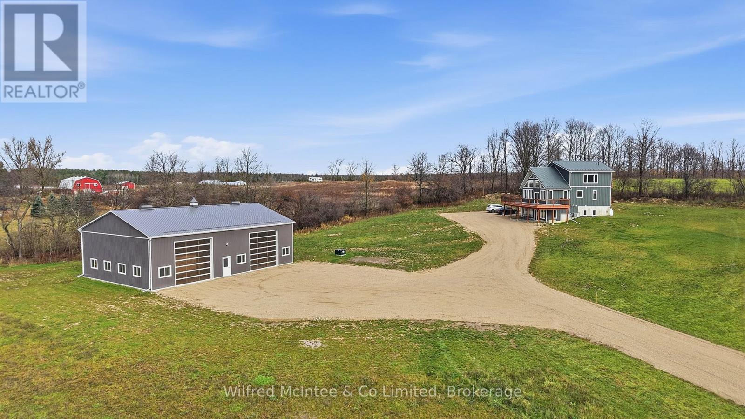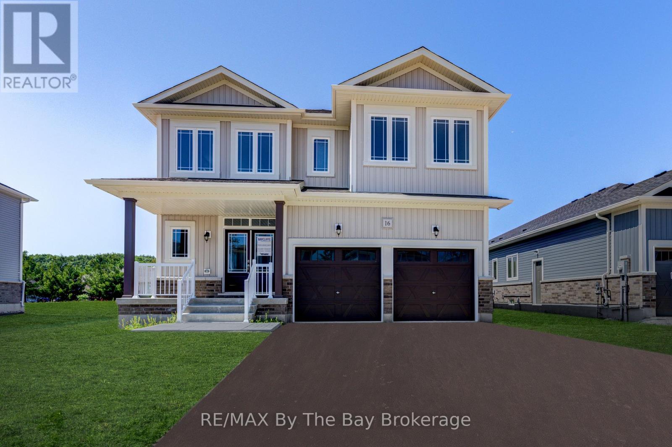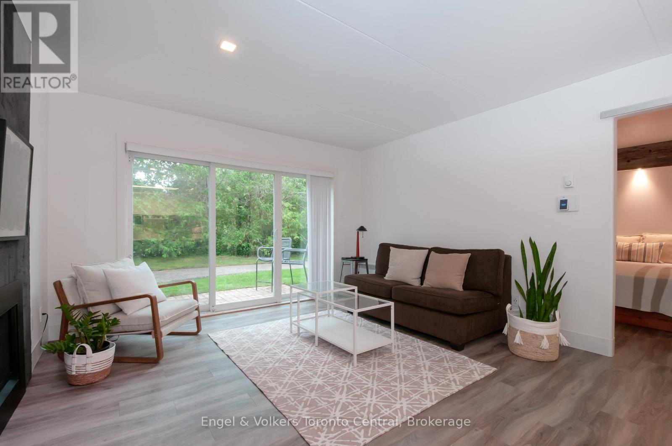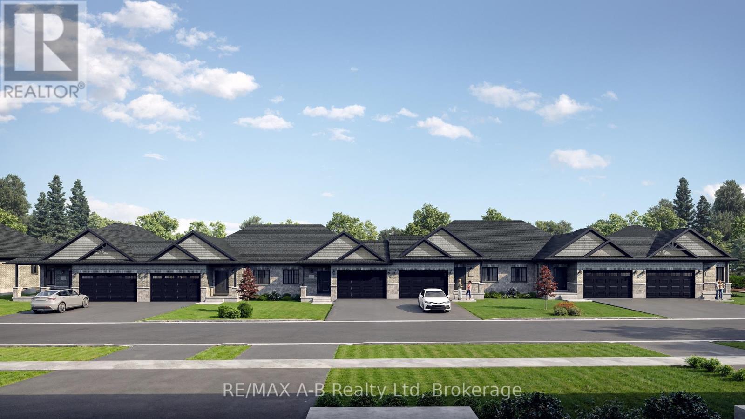16 Community Centre Drive
Severn, Ontario
Attention multigenerational families and/or income seekers! This well-maintained home has a full in-law apartment on the lower level, loads of parking, and a fully heated 16 X 24 shop for winter projects or maybe it's a gathering place (detached rec room) for the whole family, screen movies, play darts, set up your table tennis or pool table here. This brick faced raised bungalow with a large, private lot on a quiet cul-de-sac is a pleasure to offer to you. Enjoy your large deck for morning coffee out front and then a fantastic elevated 8 X 33 screened in covered porch in the back for those quiet evenings. The location, while peaceful and quiet, is just steps to the fairgrounds and a very short walk to groceries at Foodland or downtown to restaurants and shops. Don't delay! View this one today! (id:42776)
RE/MAX Georgian Bay Realty Ltd
161 1st Avenue N
Arran-Elderslie, Ontario
Welcome to 161 1st Ave N, Chesley! This charming 3+2 bedroom, 2 bath home sits on a corner lot in one of the towns friendliest neighbourhoods. Bright west-facing windows fill the main floor with natural light. The family-friendly kitchen features ample counter space, a walk-in pantry, and patio doors leading to a fenced backyard-ideal for kids, pets, and summer gatherings. The refreshed lower level adds valuable flexibility, with an extra kitchen and bathroom, two spacious rooms, generous storage, and a wet bar-perfect for guests, hobbies, or a relaxed hangout space. Centrally located between Bruce and Grey Counties, it offers an easy commute to Bruce Power, Hanover, and Owen Sound, while staying close to schools, parks, and small-town conveniences. With great curb appeal, a versatile layout, and a prime location, this home offers exceptional comfort and room to grow. Contact your Realtor today! (id:42776)
RE/MAX Grey Bruce Realty Inc.
189 Maple Hill Road
Brockton, Ontario
Welcome to this beautifully kept open-concept bungalow set on 11 picturesque acres between Walkerton and Hanover. This property offers incredible versatility with 2 bedrooms on the main level, a bright walkout basement with a third bedroom, and plenty of room to enjoy both indoor and outdoor living. A large 40' x 60' heated shop provides endless possibilities-ideal for a hobby farm, home-based business, or serious workspace. The home is equipped with natural gas heating, including a gas fireplace and furnace, ensuring comfort and efficiency year-round. Nature lovers will appreciate being just steps from the Saugeen River, perfect for fishing, kayaking, canoeing, and exploring. With numerous updates and exceptional property features, this is a rare opportunity to enjoy country living with modern conveniences. Call your Realtor today to book a showing. (id:42776)
Wilfred Mcintee & Co Limited
508 Skerryvore Community Road
The Archipelago, Ontario
508 Skerryvore Rd is where your Georgian Bay lifestyle really begins: a warm, welcoming 3-bedroom, year-round cottage set on a gently sloping 0.66-acre lot with a perfect blend of lawn, trees, and open space leading to the water. Tucked in a peaceful bay with boat access out to Georgian Bay through a scenic channel, it's ideal for paddling, teaching the kids to dock, or launching your next exploring adventure. The private dock and shared community beach rights give you both a personal waterfront hangout and a friendly cottage-neighbourhood vibe. Inside, the open-concept layout, big windows, and cozy wood stove create a bright, inviting space to gather, while custom wood counters, rustic barn doors, and a large deck add style and character that feels "just right" for cottage living. With full winterization, drilled well, septic, and year-round municipal road access, it's easy to enjoy long weekends in spring and fall, magical winter escapes, and full-on summer holidays. Surrounded by nature and Crown Land yet only a short drive to Parry Sound for shops, dining, and amenities, this property beautifully balances quiet retreat with everyday convenience-giving you a cottage that feels special every time you pull into the driveway. (id:42776)
Exp Realty
603 - 80 9th Street E
Owen Sound, Ontario
Welcome to a home that doesn't just check boxes....it raises the bar.. Set high above downtown Owen Sound with sweeping harbour views and a rare 278 sq. ft. balcony, this "home in the sky" brings everyday life to a whole new level. Inside, stunning finishes merge comfort and style, creating a space that feels welcoming and beautifully refined. With your private foyer and direct elevator access, coming home feels like arriving at your own boutique retreat. For those who want maintenance-free living without giving up beauty, convenience, or atmosphere, this is exactly where you want to be when you live in Owen Sound. Previews now available by appointment. (id:42776)
Real Broker Ontario Ltd
315225 Hwy 6
Chatsworth, Ontario
Custom built in 2023, this 2400sqft, 40x60 insulated shop is equipped with 16' ceilings, two oversized overhead doors on the front and one on the rear, plus comfortable in-floor heating. Perfect for balancing living and business. The 3100sqft home nestled on 4.78 acres is designed to maximize natural light and scenic countryside views across 3 fully finished levels. The walkout ground level features a seperate welcoming front entryway, a functional rec room, two well appointed bedrooms with generous storage, and a full hall bath. Use it as living space or captilize on the convient layout to use this level as reception, lunch room/staff lounge and offices for the shop. Floor to ceiling windows throughout bathe the interior in natural light on every level. The breathtaking, open concept main level is the heart of the home, with a spacious gourmet kitchen, dining area, and living room. This level also includes 2 bedrooms, an adjacent dedicated laundry area and a four piece main bath, plus its own seperate rear entryway. The upper level is a open loft space with a 2pc bathroom. Located in the Hamlet of Dornoch on Hwy 6, just a short drive upto Owen Sound or Hwy 10. (id:42776)
Wilfred Mcintee & Co Limited
83 C Line Road
South Bruce Peninsula, Ontario
Discover this picturesque 50-acre parcel just around the corner from Chesley Lake. The gently rolling landscape features a mature hardwood bush at the centre of the property, along with a large pine and spruce plantation complete with trails throughout. A potential building site is already in place with a driveway designed for a walk-out basement. A trailer on the property is also included. The farmland has just been seeded into hay and was previously cash-cropped. The south end offers a natural wetland area, attracting a wide variety of wildlife. Ideal for hunting, birding, and outdoor recreation. With two entrances and beautiful views across the acreage, this property is perfect for a new build, farm expansion, or a long-term land investment. (Fibre optics internet cable, serviced by GBTel, in green box by the gate post.) (id:42776)
Exp Realty
83 C Line Road
South Bruce Peninsula, Ontario
Discover this picturesque 50-acre parcel just around the corner from Chesley Lake. The gently rolling landscape features a mature hardwood bush at the centre of the property, along with a large pine and spruce plantation complete with trails throughout. A potential building site is already in place with a driveway designed for a walk-out basement. A trailer on the property is also included. The farmland has just been seeded into hay and was previously cash-cropped. The south end offers a natural wetland area, attracting a wide variety of wildlife. Ideal for hunting, birding, and outdoor recreation. With two entrances and beautiful views across the acreage, this property is perfect for a new build, farm expansion, or a long-term land investment. (Fibre optics internet cable, serviced by GBTel, in green box by the gate.) (id:42776)
Exp Realty
315225 Hwy 6
Chatsworth, Ontario
Custom built in 2023, this 3100sqft home nestled on 4.78 acres is designed to maximize natural light and scenic countryside views across 3 fully finished levels. Floor to ceiling windows throughout bathe the interior in natural light on every level. The breathtaking, open concept main level is the heart of the home, with a spacious gourmet kitchen, dining area, and living room. An ideal space for cherished family moments. Outdoor living is seamless with the full width front deck and a dedicated rear deck. This level also includes 2 bedrooms, an adjacent dedicated laundry area and a four piece main bath. The walkout ground level features a welcoming entry, a functional rec room, two well appointed bedrooms with generous storage, and a full hall bath. The upper level; a spectacular private retreat with its own dedicated back deck and a convenient powder room. Easily bring it to life as a family room, playroom, home office, or expansive 5th bedroom suite. Outside, the 40x60 insulated shop is equipped with 16' ceilings, two oversized overhead doors on the front and one on the rear, plus comfortable in-floor heating. Perfect for hobbies or business. Located in the Hamlet of Dornoch on Hwy 6, just a short drive upto Owen Sound or Hwy 10 for commuting. (id:42776)
Wilfred Mcintee & Co Limited
16 Misty Ridge Road
Wasaga Beach, Ontario
Set in a quiet community of Wasaga Sands surrounded by nature, this 3,029 sq. ft. Aspen Model (Elevation B) by Baycliffe Communities offers a spacious and functional layout on a premium lot with brick and vinyl exterior. Featuring 4 bedrooms, 4 bathrooms, and upgrades throughout including hardwood floors, wrought iron staircase spindles, and a white kitchen with upgraded cabinetry and pantry. The main floor has 9ft ceilings, large kitchen with open concept to the living room and formal dining room, dedicated office, laundry room with garage access, and interior man door. Upstairs, all bedrooms have walk-in closets. One bedroom includes a Jack & Jill bathroom, another features a double vanity, and the large primary suite offers two walk-in closets and a beautifully upgraded ensuite with glass shower and double vanity with drawer bank. A beautifully finished home in a natural setting, close to trails, amenities and Wasaga's best lifestyle features. (id:42776)
RE/MAX By The Bay Brokerage
50 - 19 Dawson Drive
Collingwood, Ontario
Modern, bright white 1 bedroom and 1 bath ground floor condo located close to all the essentials. Skiing, golf, rail trail, restaurants, bakery, massage, shopping and more. Nestled in the heart of Cranberry Village with a designated parking spot, outdoor living space and the perfect setup for a single, couple or young weekend warrior family. Chef's kitchen with Miele stainless/integrated appliances including steam, micro and convection ovens, Nespresso coffee system, dishwasher, fridge and under counter drawer fridge all nestled into well situated italian cabinets and minimalist Corian countertops. Bathroom equipped with double vanity and shower, unlimited tankless water heater and heated ceramic floors. Premium vinyl plank throughout. Lounge by the euro gas fireplace gazing out to the private and bright patio space for summer BBQs and entertaining. Newly installed washer and dryer. Absolutely the finest example of a 1bed/1bath condo in Collingwood and the Blue Mountains. (id:42776)
Engel & Volkers Toronto Central
48 Quartz Street
East Zorra-Tavistock, Ontario
Quality Apple Homes Luxury Townhome Bungalow. Premium Freehold Living - No Condo Fees, Exceptional Craftsmanship. Discover the new Quality Apple Homes luxury townhome bungalow, thoughtfully designed for discerning homeowners seeking comfort, style, and lasting value. Built entirely freehold with no condo fees, these homes offer wider lots and larger garages, all complemented by flexible closing dates to suit your needs. Apple Home Builders brings 25 years of hands-on expertise to every project, ensuring your home is constructed with care and precision. Experienced craftsmen use upgraded materials, creating a residence that stands out for its durability and elegance. Each townhome is available in several sizes, with a tasteful mix of stone and brick covering the entire main floor façade.This popular Odyssey layout features: 2 spacious bedrooms and 2 full baths. A generous garage with ample storage 1316 sq ft of refined living space. A large, open concept main floor for flexible entertaining and family gatherings, 9 ft ceilings throughout the main floor, plus a raised ceiling in the great room for added grandeur. Rear patio door to composite deck covered by roof. Enjoy a custom quality kitchen, highlighted by a large island and your choice of premium cabinets extending to the ceiling. The open staircase leads to the basement, adding architectural interest and effortless flow to the main floor design.The main floor laundry provides everyday convenience. The primary bedroom boasts a luxury ensuite, complete with an oversized tile and glass shower. With a reputation for building homes the way you want, Apple Home Builders guarantees a personalized experience from start to finish. Each luxury townhome bungalow combines thoughtful design, quality materials, and expert craftsmanship, creating a home you'll cherish for years to come. Please note: Property Taxes are not yet assessed and will be established upon completion ( (id:42776)
RE/MAX A-B Realty Ltd

