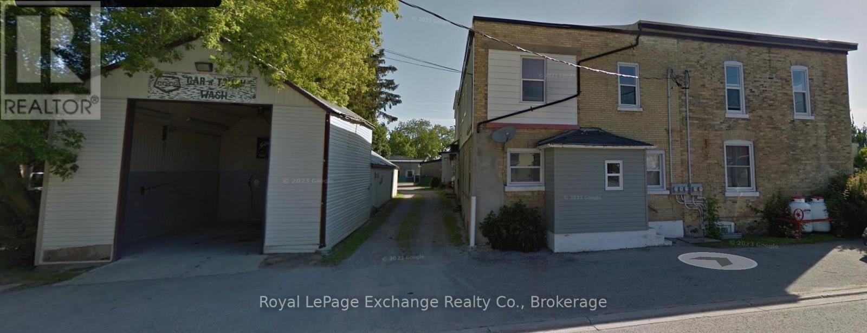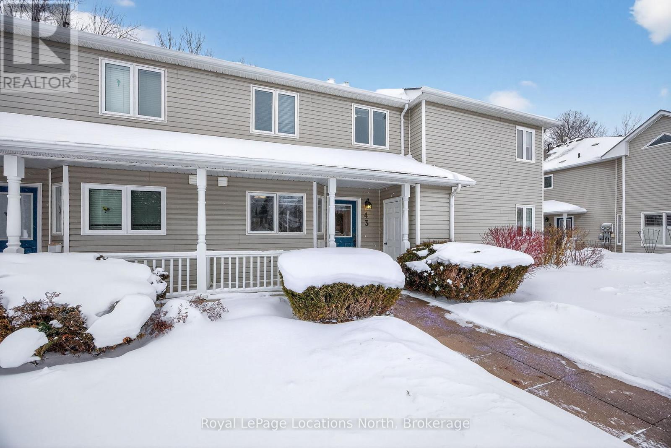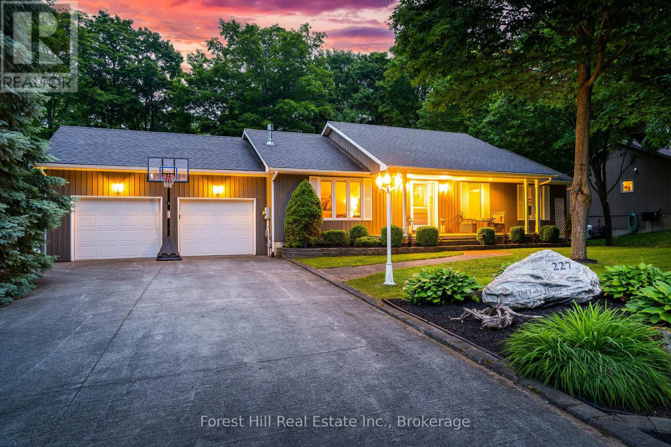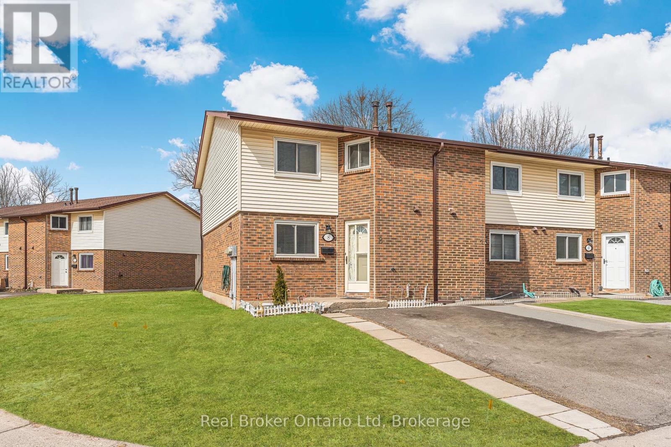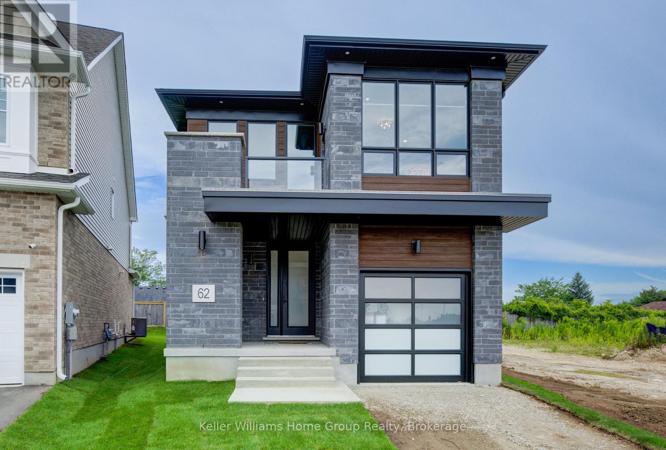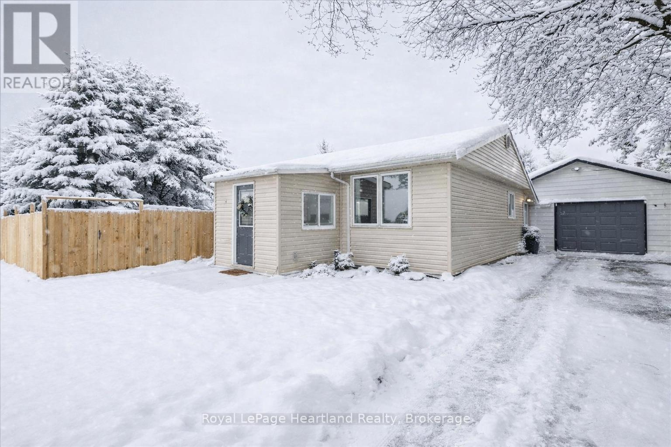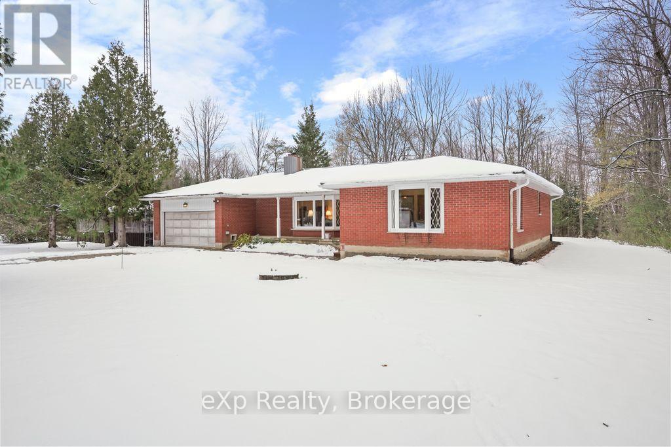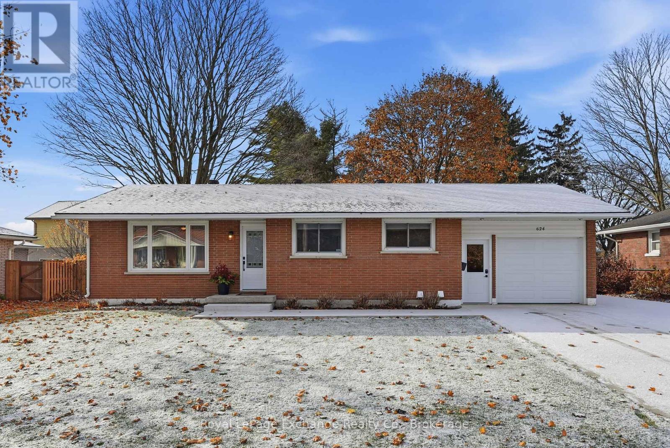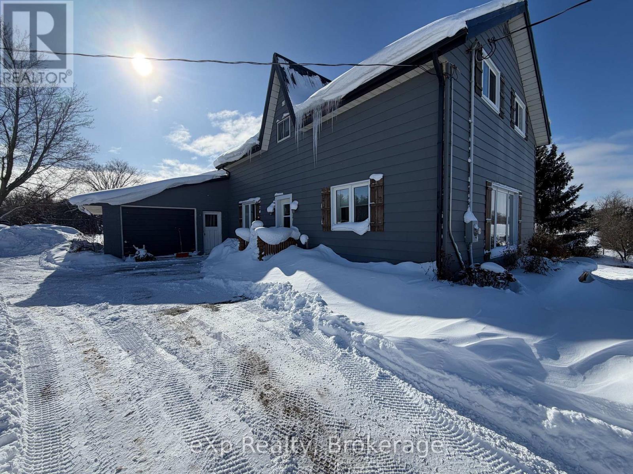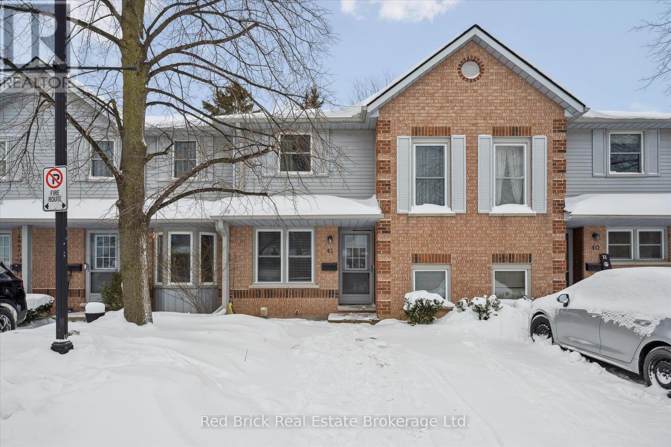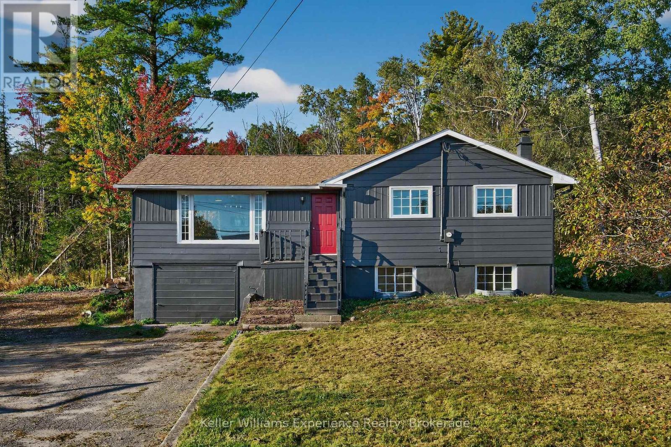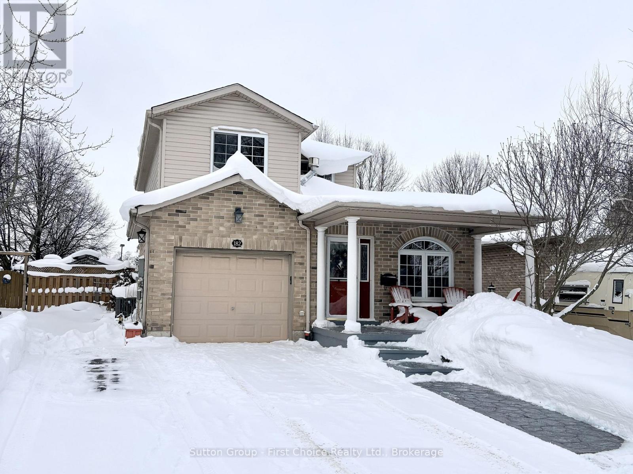19 Jessie Street
Huron-Kinloss, Ontario
Unique commercial property featuring an older car wash. All existing car wash components are included and offered in "as-is" condition. This versatile property presents an excellent investment opportunity to restore the car wash or repurpose the space for a variety of storage or commercial uses, ideally located in the heart of Ripley. (id:42776)
Royal LePage Exchange Realty Co.
43 Sundial Court
Collingwood, Ontario
Beautiful three-bedroom, three-bathroom home backing onto the golf course in one of Collingwood's most sought-after communities. Meticulously maintained with a large open-concept main floor featuring a gas fireplace and a combined living, dining, and kitchen space overlooking the forested fairway of Cranberry Golf Course. Upstairs offers three generous bedrooms, including a primary suite with ensuite bathroom and private deck-perfect for morning coffee with a view. 2nd floor laundry suite provides complete convenience. This beautiful forested, golf-side community features a lovely communal area with an in-ground pool and park-like sitting areas. The lifestyle here is truly what dreams are made of with direct access to the Georgian Trail and minutes from lake access and beaches. Offered fully furnished and turnkey, including all furniture and a complete kitchen package with dishes, cookware, and more- just move in and enjoy. Located minutes from downtown Collingwood world class restaurants and shops, Blue Mountain, skiing, golfing, trails, and Georgian Bay. An ideal full-time residence or weekend retreat! (id:42776)
Royal LePage Locations North
227 Peters Crescent
Grey Highlands, Ontario
Don't miss this exceptional opportunity to own on prestigious Peters Crescent, one of the most coveted waterfront streets on the lake, where full-time living meets an effortless cottage lifestyle. This tightly held community includes just over 50 properties, with only two sales on MLS in the past five years, making this a rare chance to secure a place in a well-established and highly sought-after neighbourhood. Known for its welcoming atmosphere, Peters Crescent offers everything from evening chats with neighbours to beloved traditions like the annual Canada Day celebration and the festive Jingle & Mingle at Christmas. Located at the end of the cul-de-sac, 227 Peters Crescent enjoys one of the largest and most private lots on the street. Set on over half an acre with 125 feet of shoreline, the property offers sweeping lake views, excellent privacy, and a gentle slope to the water. A brand-new dock installed in 2024 invites swimming, boating, and endless enjoyment of the waterfront, while the fully landscaped backyard is ideal for entertaining, family gatherings, and creating lasting memories. Start your day with sunrise coffee on the covered patio overlooking the lake, spend warm afternoons on the water, and wind down in the evenings around the firepit as the sun sets across the shoreline. The waterfront setting is both picturesque and practical, offering easy access to the lake while maintaining a rare sense of seclusion. he four-bedroom, two-bathroom home was fully renovated in 2016 and has benefited from continuous upgrades since. A new heating and air-conditioning system was installed fall 2025, ensuring modern comfort and low-maintenance living for years to come. Opportunities like this are increasingly rare-don't wait another five years to own on one of the lake's most desirable waterfront streets. Book your private showing today, and with advance notice, a private boat tour of the lake can be arranged. (id:42776)
Forest Hill Real Estate Inc.
8 - 5982 Dunn Street
Niagara Falls, Ontario
Discover this beautifully updated 3-bedroom end unit townhouse in Niagara Falls, featuring modern flooring and fresh paint throughout. The bright and spacious layout includes a functional kitchen, open living and dining areas, and a convenient main floor powder room. Upstairs, you'll find three well-sized bedrooms and a full bath. Enjoy the privacy of an end unit with extra natural light, all in a well-maintained community close to shopping, schools, parks, and Niagaras top attractions. Move-in ready (id:42776)
Real Broker Ontario Ltd
62 Lovett Lane
Guelph, Ontario
National award-winning Net Zero home proudly built by Terra View Homes, situated on an oversized pie-shaped lot with a partially fenced yard. This fully furnished, professionally decorated home showcases a stunning modern kitchen complete with an oversized island and quartz countertops, along with top-of-the-line appliances and all window coverings included.The primary bedroom offers a true retreat, featuring a spacious walk-in closet and a luxurious 5-piece ensuite bathroom. A second-floor bonus room opens to a private deck, providing additional flexible living space. Enjoy outdoor living with a covered rear porch, and future versatility with an in-law suite roughed in. Backed by a full Tarion Warranty, this exceptional home blends award-winning design, energy efficiency, and refined comfort-and must be seen to be truly appreciated. (id:42776)
Keller Williams Home Group Realty
7637 Wellington Road 7
Mapleton, Ontario
Affordable country living just minutes from town. This updated bungalow is located 8 minutes from Drayton and Arthur and 12 minutes to Elora, set on a spacious 0.29-acre lot. The bright open-concept main level offers two bedrooms and a full bath, while the finished lower level features a third bedroom, family room, one bonus room, and laundry area. Enjoy a fully fenced backyard with a new concrete patio, perfect for outdoor living. An oversized 24' x 19' attached garage/shop with wood stove provides excellent space for storage or projects. Major updates completed between 2023-2024 include a new Eljen treatment septic system, garage roof, concrete patio and front entrance pad, pressure tank, sump pump, and fenced yard. Move-in ready with space, upgrades, and country charm. (id:42776)
Royal LePage Heartland Realty
557409 4th Concession S
Meaford, Ontario
Welcome to this beautiful 9.6-acre property located in a peaceful natural setting, just minutes from the inlets leading to Georgian Bay. A true haven for outdoor enthusiasts, the extensive on-site trail system is perfect for four-wheeling, hiking, snowmobiling, skiing, or snowshoeing-offering year-round enjoyment right from your own backyard.The charming bungalow offers over 1600 square feet of comfortable main-floor living, beginning with a welcoming front foyer that opens into a bright living room and an adjoining dining area. The kitchen provides plenty of functional space and easy flow for everyday living. The primary bedroom includes its own 4-piece ensuite, and an additional bedroom offers flexibility for family or guests. A spacious extra room can serve as a family room, home office, or an additional bedroom depending on your needs. Step outside to a large back deck overlooking the expansive yard, complete with a hot tub for relaxing after days spent exploring the trails. The property also features a one-car garage and a generous attached carport, providing ample covered parking and storage.This property combines privacy, recreation, and comfortable living-all in a sought-after location close to Georgian Bay. Don't miss your chance to enjoy nature at your doorstep - book your private showing today! (id:42776)
Royal LePage Don Hamilton Real Estate
Exp Realty
624 Cannning Street
Huron-Kinloss, Ontario
Neat & tidy brick bungalow in the heart of Lucknow! Located within walking distance to downtown shops, arena, schools, and churches, this charming home is truly turn-key - with little to no work needed! Enjoy the outdoors on the beautiful pressure treated back deck featuring a retractable awning, gas BBQ hookup, and a fully fenced yard with a great garden shed. The curb appeal shines with a recently poured double concrete driveway and walkway. The attached single-car garage includes a 60-amp panel and EV hookup. Inside, the main floor has seen a full refresh: luxury vinyl plank flooring, new trim and doors, new kitchen with appliances, pot lights, and a 2025 forced-air natural gas furnace with central air (approx. 5 years old). The open-concept layout allows flexibility in setting up your dining and living areas. You'll also find two comfortable bedrooms and a bright 4-piece bathroom. The lower level was tastefully renovated in 2021 and offers warm, cozy living space complete with LVP flooring, a gas fireplace, a 3-piece bath, a dedicated laundry room, an additional bedroom, and a utility area. This home will appeal to many walks of life - whether you're starting out, downsizing, or simply seeking low-maintenance living. Bungalows in Lucknow don't last long - book your viewing today! (id:42776)
Royal LePage Exchange Realty Co.
935 Concession 10 Road
South Bruce, Ontario
Welcome to 935 concession 10, South Bruce. Here is your opportunity to get acreage with proximity. This 56 acre property offers approximately 10acres workable, mixed bush, lots of green space, out building and only minutes from the town of Mildmay. The home offers a large flowing layout with an oversized eat in kitchen, a large living room with country views and patio doors leading to the deck. Upstairs you have four bedrooms, and a full bathroom. The lower level offers a nice rec room and an additional bedroom space. If you're looking for the total package, look no further than here. (id:42776)
Exp Realty
41 - 180 Marksam Road
Guelph, Ontario
Welcome to Unit 41 at 180 Marksam Road in the desirable Sugarbush Valley townhome community, just steps from Marksam Park and close to schools, grocery stores, the Hanlon Expressway, and everyday amenities. With exterior maintenance and repairs taken care of, you can enjoy a low-maintenance lifestyle in this quiet and well managed complex. As you approach the unit you'll notice convenient driveway parking, attractive landscaping, and a covered front porch. Inside, the main level features an eat-in kitchen, a 2 piece powder room, and a bright, spacious living room with sliding glass doors leading to a private back patio, while upstairs offers three generously sized bedrooms and an updated 4 piece bathroom. The partially finished basement includes a large recreation area, laundry, and a separate storage room, providing excellent flexibility. A fully fenced yard, which is rare for a condo townhome, adds outdoor privacy, and the complex also currently has rental parking spaces for an additional vehicle. Ideal for families of various sizes, investors, or downsizers, this low maintenance home includes recent updates such as a BRAND NEW A/C unit, a newer furnace from 2024 with transferable 10 year parts and labour warranties, a water softener from 2016, a dishwasher approximately three years old, a stove approximately two years old, and a dryer approximately two years old. (id:42776)
Red Brick Real Estate Brokerage Ltd.
556 Champlain Road
Tiny, Ontario
The time is now to live the good life in this beautifully renovated, tastefully updated, move-in-ready bungalow on 1.33 acres, with over 1700 square feet of living space. Located directly across from Georgian Bay with three bedrooms, two bathrooms, and a finished basement, this home is ideal for downsizers seeking peace or families looking to escape subdivision living and enjoy the space and lifestyle of rural life. Located across from the marina, this is a boater's dream. You'll love the bright kitchen with a breakfast bar, ample counter space, and generous cabinetry. The bright open-concept living and dining area features an electric fireplace and a walkout to a back deck overlooking the large, private, wooded property. The main floor offers three bedrooms and a four-piece bathroom, providing convenient one-level living. The finished basement includes a spacious rec room with natural light, an electric fireplace, a three-piece bathroom, and inside access to the garage. Additional features include a 200-amp electrical panel, a six-year-old roof. Conveniently located near local beaches, Awenda Provincial Park, schools, and just a short drive to Rooms History downtown Penetanguishene, Midland, shops, restaurants and Georgian Bay General hospital - you do not want to miss this turnkey opportunity! (id:42776)
Keller Williams Experience Realty
182 Romeo Street S
Stratford, Ontario
Ideally located near the famous Stratford Theatres, the river, downtown, shopping, and schools, this beautifully maintained 2+1 bedroom home offers comfort, flexibility, and an exceptional outdoor retreat. From morning routines to relaxed evenings at home, this is a place designed for easy, enjoyable living. The backyard is a private oasis -featuring a heated inground pool and hot tub, it's the perfect backdrop for summer laughter, weekend gatherings, and quiet moments under the stars. Inside, the finished lower level offers incredible flexibility with a separate entrance, a cozy movie-theatre space, an additional bedroom, and a full bathroom-ideal for teens, extended family, or overnight guests. Upstairs, you'll find two generous bedrooms, including a serene primary retreat with its own private balcony overlooking the backyard-perfect for a peaceful morning coffee or a moment to recharge at the end of the day. Thoughtfully laid out and filled with warmth, this home blends function, comfort, and location, making it a wonderful fit for families ready to put down roots and create their next chapter. (id:42776)
Sutton Group - First Choice Realty Ltd.

